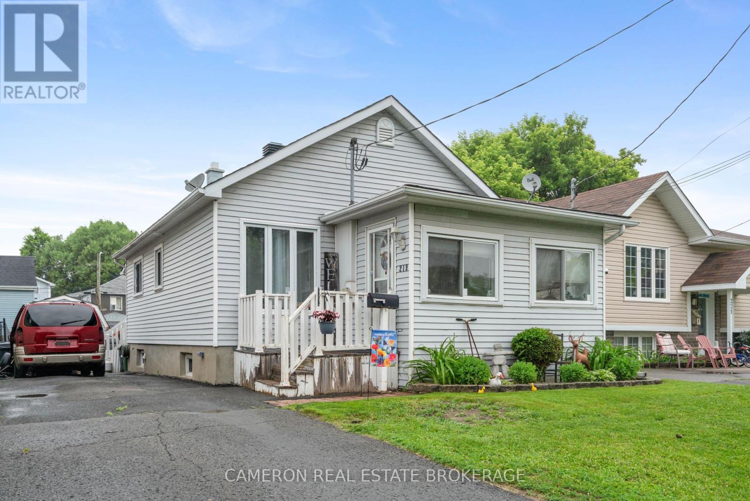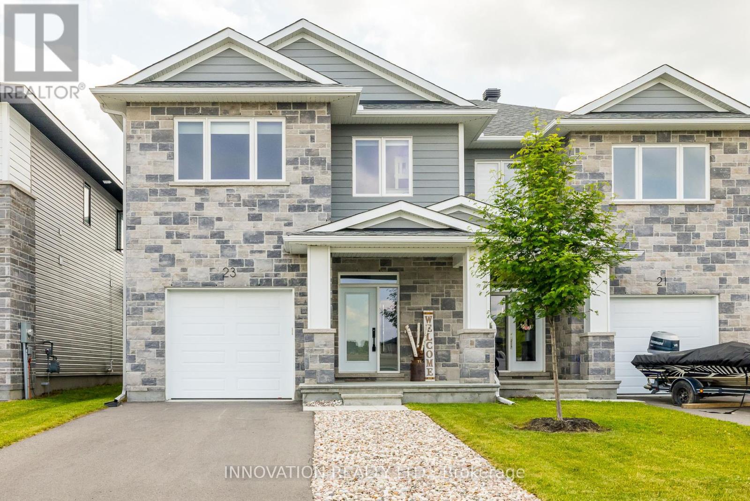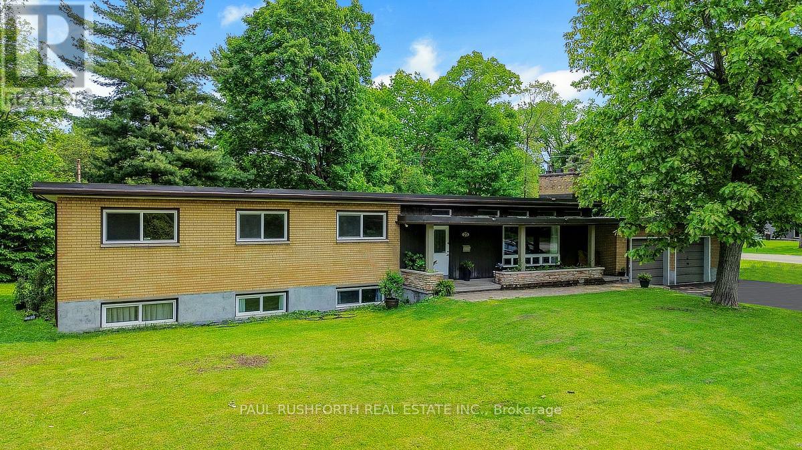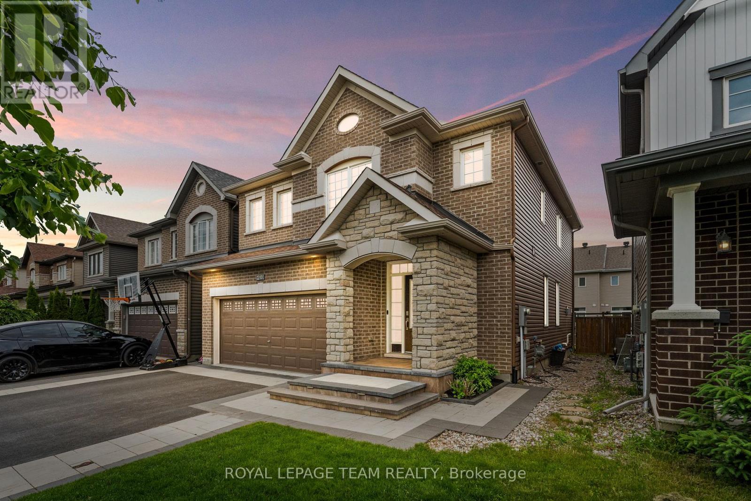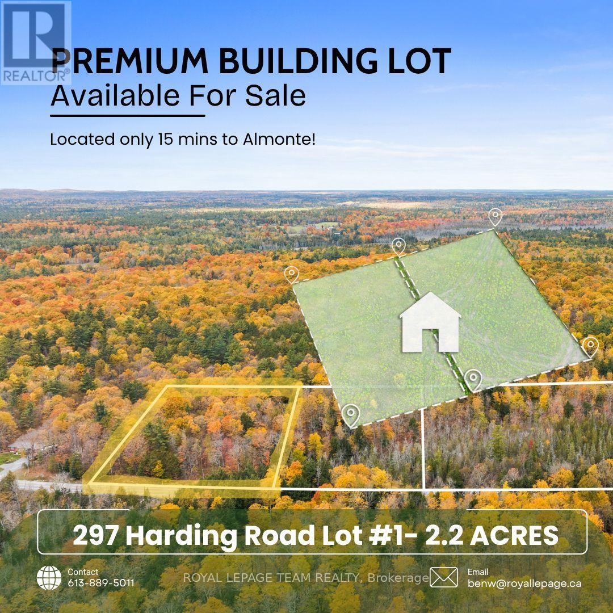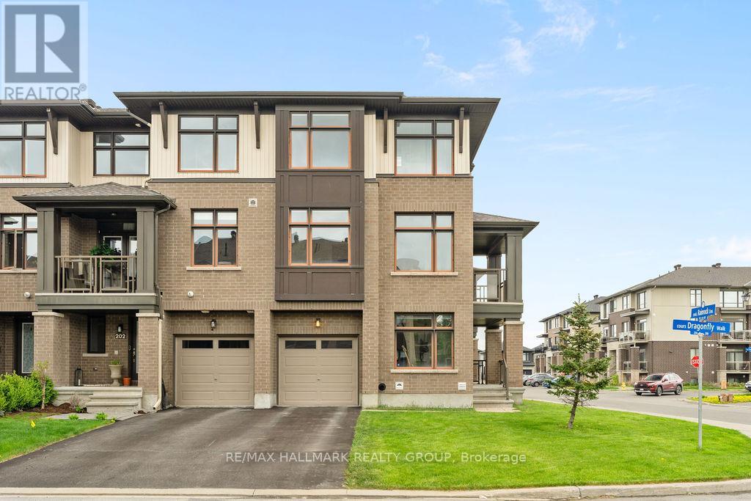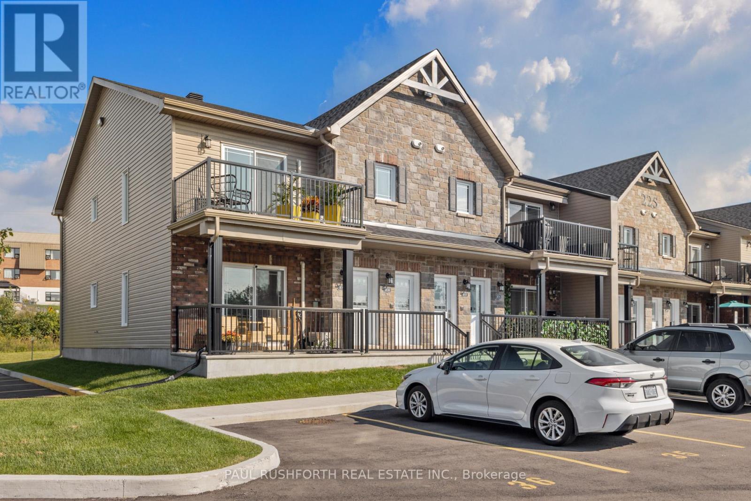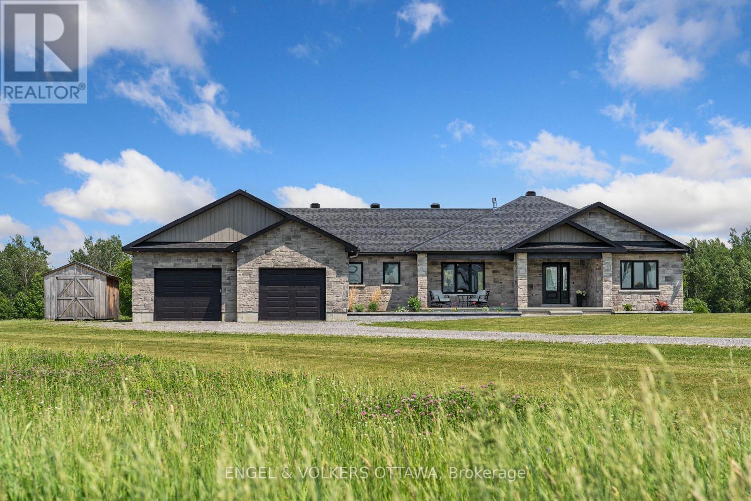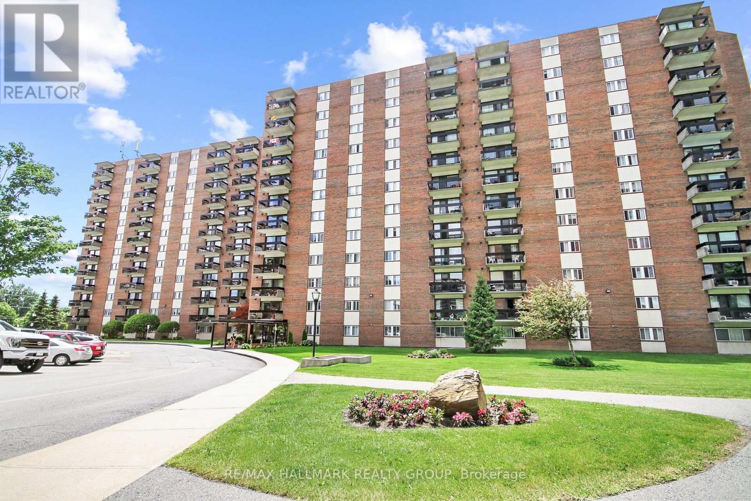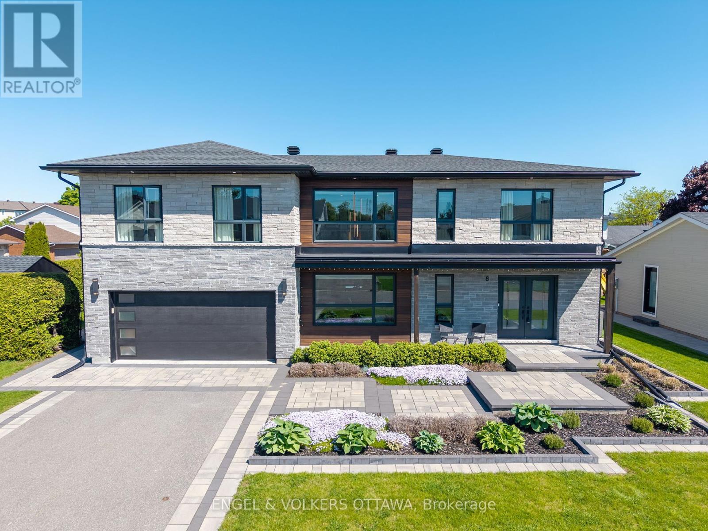219 Seventh Street E
Cornwall, Ontario
Affordable and economic home in a great, convenient central Cornwall location. Looking to buy your first home or add to an existing rental portfolio? This cute detached bungalow is on a quiet dead-end street and close to lots of amenities including groceries, parks, schools and more. A large mudroom welcomes you to the home with lots of room for storing coats and boots before you step inside the bright living room with hardwood floors. Passing by a full bathroom you'll find a large dine-in kitchen at the rear of the home followed by a rear mudroom overlooking the generous fenced yard. Two spacious bedrooms complete the main floor. The basement is unfinished and offers lots of additional potential for storage or other hobbies. Minimum 24 hour irrevocable on all offers (id:56864)
Cameron Real Estate Brokerage
106 Bishop Street S
North Glengarry, Ontario
Modern Raised Bungalow in the Heart of Alexandria. Situated just blocks from all the amenities of downtown Alexandria, this beautifully crafted 2024 raised bungalow offers the perfect blend of peaceful small-town living with easy access to both Ottawa and Montreal. Step inside to discover a bright, open-concept main floor featuring a stylish kitchen with a center island (including seating for two), a spacious dining area with patio doors leading to your private deck and deep backyard, and a welcoming living roomall finished with light engineered hardwood and crisp white walls. Two bedrooms, a four-piece bathroom, and a convenient main floor laundry room with an insulated door for sound reduction complete the upper level. The fully finished lower level includes a large rec room, a generous third bedroom with a walk-in closet, another four-piece bathroom, a utility room, and ample storage space. Modern, airy, and move-in ready. (id:56864)
RE/MAX Affiliates Marquis Ltd.
23 Mac Beattie Drive
Arnprior, Ontario
Located in a picturesque setting at the historic Arnprior Fairgrounds, this beautifully maintained 3-year-old semi-detached home is sure to impress! A spacious front porch leads to a tiled entryway with a large closet and convenient inside access to the garage. Warm hardwood floors extend throughout both levels, adding a touch of elegance and continuity to the space.The open-concept main floor features a thoughtfully designed kitchen with an oversized island, custom granite countertops, upgraded cabinetry and hardware, and sleek black stainless steel appliances. With a generous walk-in pantry, this kitchen is both stylish and highly functional ideal for day to day living and entertaining alike. Natural light floods the bright dining and living areas through large windows (custom blinds throughout), and a cozy gas fireplace adds warmth and charm. Upstairs, you'll find hardwood floors, a spacious primary suite with an expansive walk-in closet, and a spa-inspired ensuite with a soaking tub, dual sinks and a standalone glass shower. Two additional spacious bedrooms, a full family bath, and a dedicated laundry room offer plenty of space and convenience.The basement features high ceilings, large windows, and rough-in plumbing for a fourth bathroom. Outside, enjoy a deck perfect for barbecuing and relaxing. The yard offers just the right amount of space for low-maintenance outdoor living. Close to parks, new splash pad, recreation & shopping! (id:56864)
Innovation Realty Ltd.
25 Wren Road
Ottawa, Ontario
Rare Opportunity in Prestigious Rothwell Heights! Build your custom dream home or invest in this exceptional property located on a prime corner lot (144 ft x 151.7 ft) surrounded by mature trees and luxury residences. This flat, oversized corner lot offers endless possibilities - renovate the existing home, rent it out for income, or design and build the ultimate custom residence in one of Ottawa's most exclusive neighbourhoods. The current home features 4 bedrooms, 1 full bathroom and a 2 piece ensuite off the primary bedroom, a functional layout, a fully finished basement, and a double-car garage. The home is currently tenanted, offering immediate investment potential. Peaceful suburban living in a quiet, tree-lined neighbourhood with easy access to all the amenities of city life. Located minutes from the Ottawa River, top-rated schools (including Colonel By Secondary with the renowned IB program), downtown Ottawa, shopping, restaurants, parks, and major transit routes. This is one of the last large corner lots available in this prestigious area - a truly rare find. Whether you're a homeowner, builder, or investor, this property presents an incredible chance to secure a foothold in Rothwell Heights, one of Ottawa's most desired communities. Don't miss your chance to own a premium piece of real estate in this elite enclave! 24 Hours Irrevocable (id:56864)
Paul Rushforth Real Estate Inc.
24 Knockaderry Crescent
Ottawa, Ontario
Located in Barrhavens Quinn's Pointe neighbourhood, this Minto-built home offers easy access to parks, walking trails, schools, the Minto Recreation Complex, and the Jock River. Designed for family living, the inviting floor plan features four bedrooms and three bathrooms. Natural light fills the open-concept interior, highlighting hardwood floors, beautiful finishes, and a neutral colour palette throughout. The living room features a natural gas fireplace with a floor-to-ceiling stone surround and custom built-ins on either side. The kitchen overlooks the main living areas and boasts quartz countertops, a centre island, stainless steel appliances, and a mosaic tile backsplash. Upstairs, four bedrooms, two full bathrooms, and a convenient laundry area provide ample space and convenience. The primary suite offers a walk-in closet and a five-piece ensuite with dual sinks, a separate shower, and a soothing bathtub. The fully fenced backyard extends the living space outdoors, blending hardscaping and landscaping for everyday enjoyment and entertaining. It features a stone patio, raised planters, a gazebo, and a storage shed in the thoughtful design. (id:56864)
Royal LePage Team Realty
2201 - 530 Laurier Avenue W
Ottawa, Ontario
Welcome to Unit 2201 at 530 Laurier Avenue, a bright and stylish 1-bedroom condo with incredible views from the 22nd floor. Located on the north side of the building, this unit offers sweeping vistas and stunning sunsets you'll never get tired of. The open-concept layout features a functional kitchen that flows into the living and dining areas, creating a comfortable space for relaxing or entertaining. The recently renovated bathroom includes modern fixtures and a beautifully tiled shower, adding a fresh, contemporary touch. You'll also enjoy the convenience of included parking and a storage locker. 530 Laurier offers a great mix of amenities including a fitness centre, indoor pool, guest suites, and a spacious shared lounge. Just steps to the new central library, Lebreton Flats, downtown restaurants, transit, bike paths, and more this is city living at its best. (id:56864)
Engel & Volkers Ottawa
L1- 297 Harding Road
Lanark Highlands, Ontario
Discover a stunning 2.47-acre lot nestled in the tranquil rural landscape of Lanark, ideally situated just 15 minutes from the charming town of Almonte and 20 minutes from the vibrant community of Carleton Place. This picturesque setting offers an impressive 285 feet of road frontage along Harding Road, providing easy access and a sense of space. The property features a driveway that has already been installed, making it convenient for you to begin envisioning and building the home of your dreams. Imagine waking up each day in a serene environment, surrounded by natures beauty. The lot is adorned with a variety of mature trees, creating a lush and vibrant landscape that not only enhances the natural beauty but also provides a peaceful canopy of privacy. The elevated positioning of the property offers a sense of seclusion, ensuring that you can enjoy the tranquility of rural living while still being within reach of nearby amenities. Whether you're looking to build a cozy retreat or a spacious family home, this lot provides the perfect canvas for your vision. Embrace the opportunity to create your own sanctuary in this idyllic setting, where the charm of country life meets modern convenience. Don't forget to check out the property video link! (id:56864)
Royal LePage Team Realty
200 Dragonfly Walk
Ottawa, Ontario
Rarely offered 1,585 sq.ft. END UNIT townhome in Orleans' sought after Trailsedge community, with 3 bedrooms, 4 baths, + DEN (or optional fourth bedroom)! The main level features a tiled entry, 2 piece bath, a spacious garage, and a sun-filled den that could be used as a 4th bedroom or home office. The open concept second level is bright and inviting with tons of windows, gleaming hardwood floors, a custom floor to ceiling stone fireplace, and another convenient powder room. The chefs kitchen features a gas range, coffee bar, built-in microwave hood fan, quartz counters, and a large island. A covered balcony off the dining room is the perfect spot for morning coffee, or to slip outside to BBQ. The top floor has 3 generously sized bedrooms including the primary bedroom with a walk-in closet and ensuite with standup shower. A second full bathroom, and laundry complete this level. Nestled on a quiet, family-friendly street, conveniently located near Schools, Walking Trails, and Patrick Dugas Park. (id:56864)
RE/MAX Hallmark Realty Group
407 - 330 Montee Outaouais Street
Clarence-Rockland, Ontario
This to be built 2-bedroom, 1-bathroom condominium is a stunning end unit home that is surrounded by amazing views. The concrete construction of the house ensures a peaceful and quiet living experience with minimal outside noise. You will get to choose all of the finishings for your unit. Backing onto the Rockland Golf Course provides a tranquil and picturesque backdrop to your daily life. This home comes with all the modern amenities you could ask for, including in-suite laundry, parking, and ample storage space. The location is prime, in a growing community with easy access to major highways, shopping, dining, and entertainment. Photos have been virtually staged. The photos shown are of an upper middle floor model unit from a similar project located at a different site. They are provided for informational and illustrative purposes only. Floor plan may be mirror image. Projected occupancy is Spring/Summer 2026. (id:56864)
Paul Rushforth Real Estate Inc.
3415 Stagecoach Road
Ottawa, Ontario
Welcome to 3415 Stagecoach Road, a stunning custom-built bungalow set on over 2 acres of open, private land minutes from Osgoode. This 3-bedroom, 3-bathroom home blends modern finishes with country tranquillity. Inside, the open-concept layout features a sleek kitchen with quartz countertops, a large island with seating, black stainless steel appliances, and a walk-in pantry. The adjoining living and dining areas are filled with natural light and showcase views of the expansive property. The spacious primary suite offers a walk-in closet and a stylish 3-piece ensuite with a walk-in shower. Two additional bedrooms, a 4-piece main bath, and a separate powder room provide comfort and convenience for families or guests. Enjoy peaceful evenings on the covered back deck or gather around the cozy stone fireplace in the living room. Additional highlights include hardwood floors, a 1350 sq. ft three-car garage, and plenty of space both inside and out. A perfect blend of style, privacy, and function, 3415 Stagecoach Road is rural living done right. (id:56864)
Engel & Volkers Ottawa
705 - 1505 Baseline Road
Ottawa, Ontario
Renovated two-bedroom, one-bathroom condo located in a well-run building. Updated kitchen includes three appliances: fridge, stove, and dishwasher. Laminate flooring throughout. Condo fees cover heat, hydro, and water. One indoor heated parking and one locker included. Loads of amenities: indoor and outdoor swimming pools, party room, billiards room, workshop, and fitness center. Lots of visitor parking. This apartment is close to everything: walking distance to a wide variety of stores, restaurants, and services, close to public transit, schools, churches, and banks. Small dogs are permitted. (id:56864)
RE/MAX Hallmark Realty Group
8 Roselawn Court
Ottawa, Ontario
Welcome to 8 Roselawn Court a stunning custom-built luxury home in the highly sought after Craig Henry neighborhood. This exquisite residence combines elegance and comfort on a private court, featuring four spacious bedrooms, a den and five beautifully appointed bathrooms - making it the perfect sanctuary for families and entertainers alike.Step inside to an open-concept floor plan that seamlessly connects the main living spaces with both bold and neutral color palettes. Bathed in natural light from the large two storey windows, with motorized blinds offering both convenience and style, with a highlight being the ceiling height. A custom metal wine storage offers a unique touch, ideal for showcasing your collection and perfectly connects the living room and chefs kitchen, which is a culinary enthusiasts dream, complete with quartz countertops, high-end appliances, and a formal dining area highlighted by a striking feature wall fireplace. The hardwood staircase leads to a loft area overlooking the main level, which is the perfect flex space. The primary suite is a true retreat, featuring a luxurious ensuite and an expansive walk-in closet. A second bedroom also boasts its own ensuite and walk-in closet, enhancing the homes second level square footage. The finished lower level with an artistic vibe is designed for entertainment & leisure with a stylish wet bar in the recreation area and an exercise space. A dedicated media room awaits, equipped with cinema loungers, a projector screen/speakers for the ultimate movie experience.Step outside to a large, fully fenced backyard, ideal for gatherings on summer evenings with a composite deck ensuring durability and low maintenance, while beautifully landscaped interlock pathways enhance front curb appeal. Offering a two-car garage and generous parking, this home strikes the perfect balance of privacy and community. Experience the lifestyle in a prime location, close to all that Ottawa has to offer. Request a visit!. (id:56864)
Engel & Volkers Ottawa

