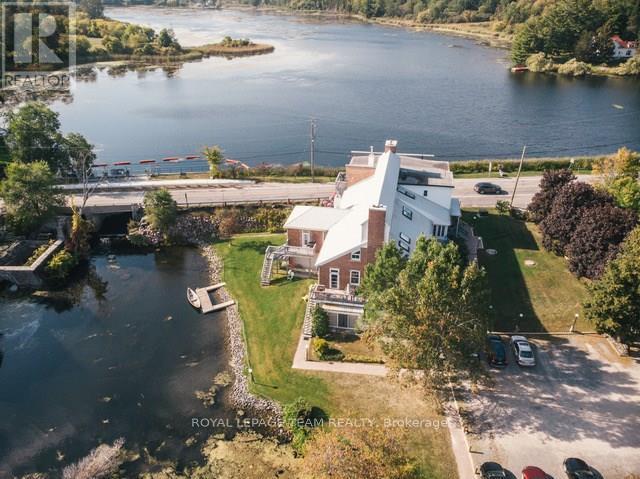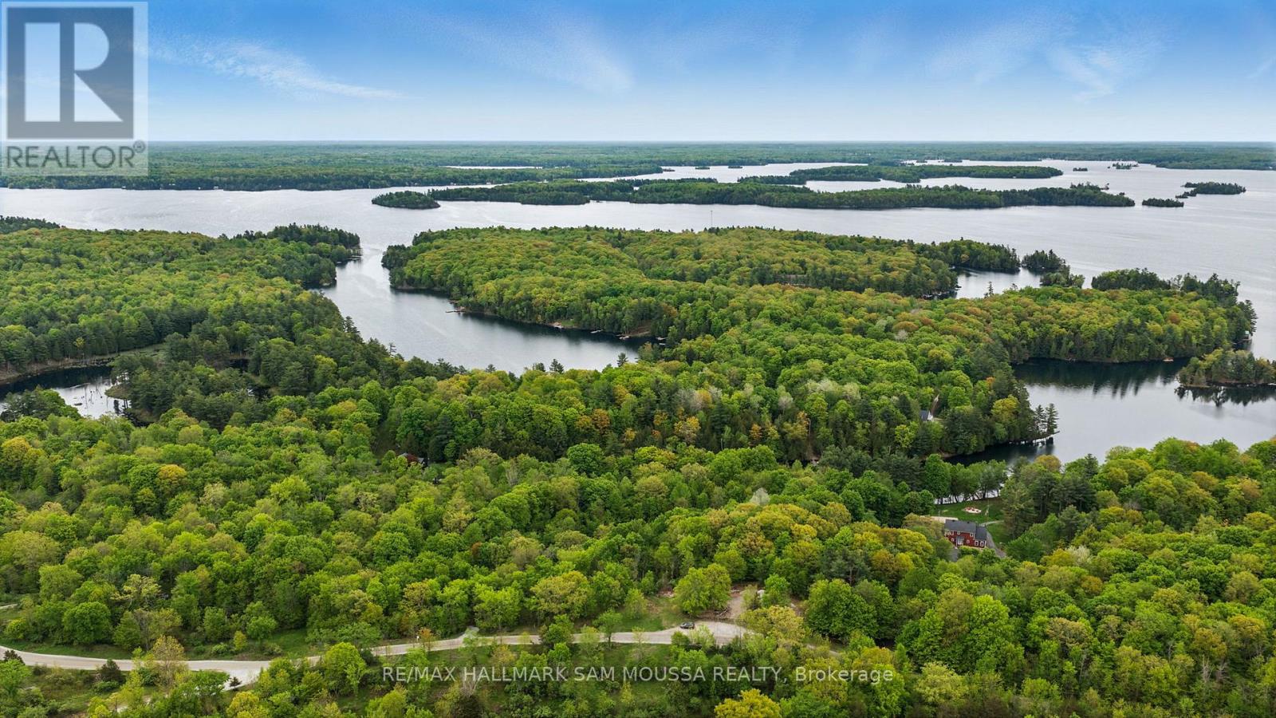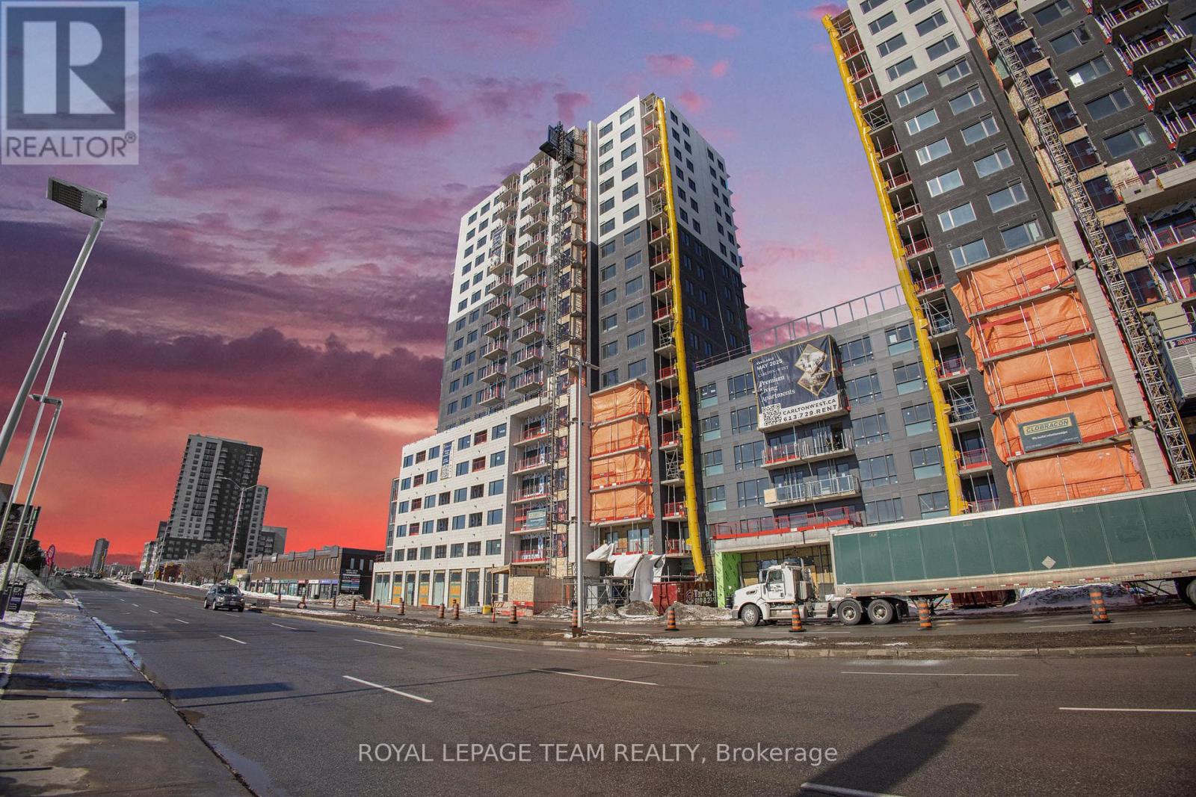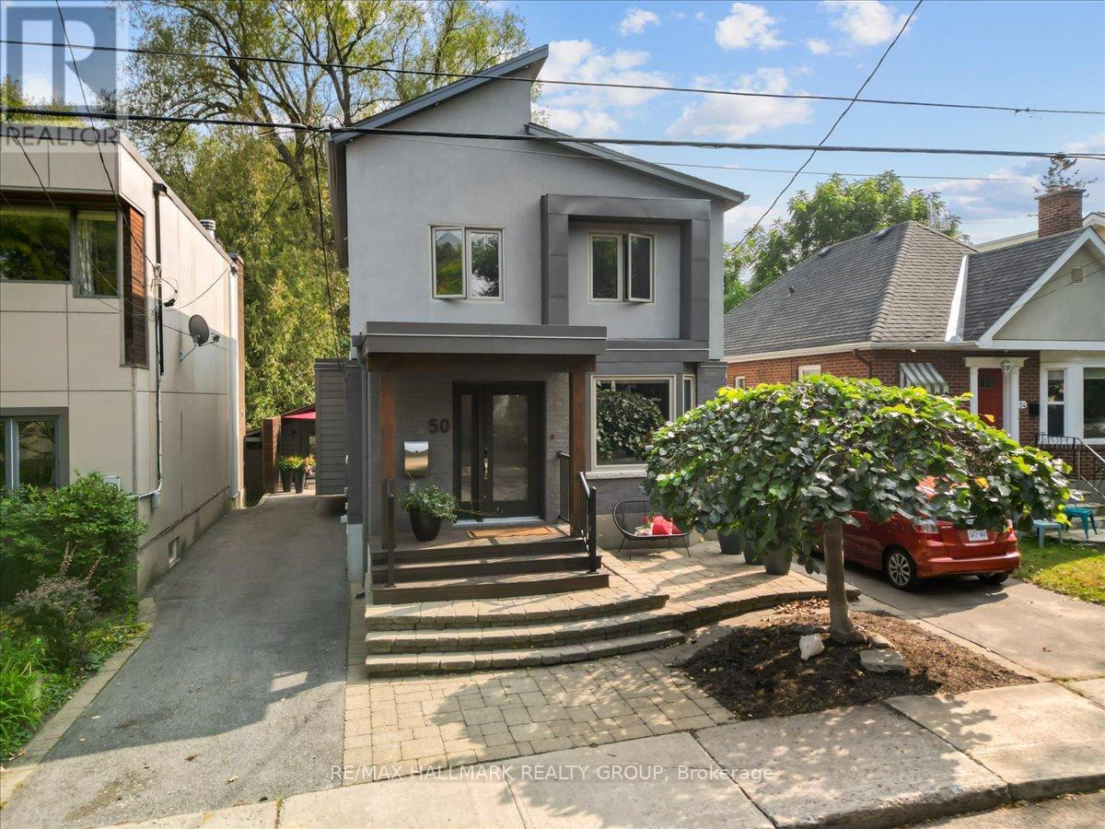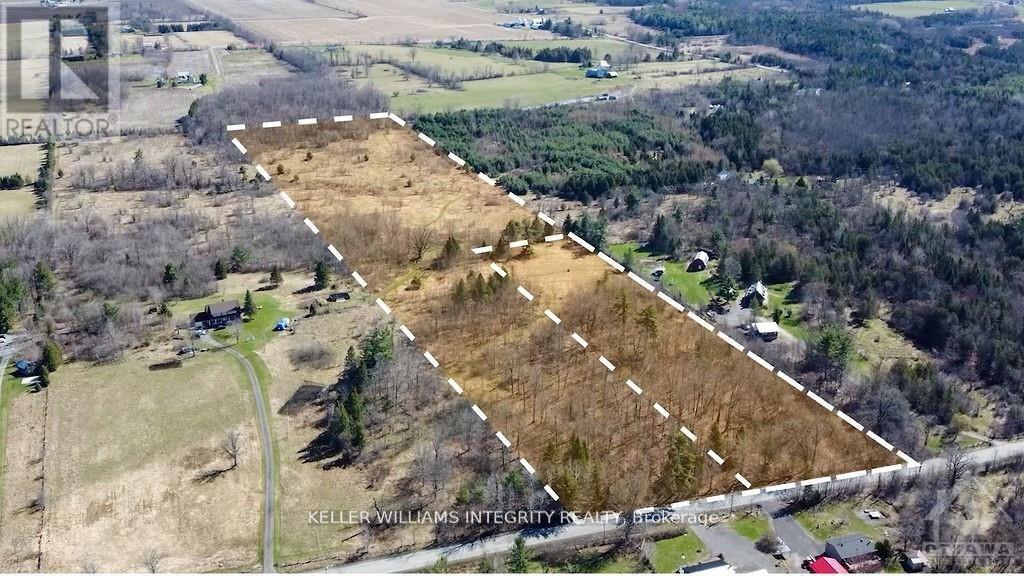3 - 19 Main Street
Westport, Ontario
So finally your week has come to an end and you are ready to go to the cottage. When you arrive you need to cut the grass, weed the gardens and clear the waterfront area.....not with this waterfront home, right on the Big Rideau!!! This exquisite 1-bedroom + loft unit offers an abundance of natural light, creating a bright & inviting living space. Nestled in the picturesque village of Westport, this home boasts large windows that frame stunning views of the serene surroundings. The open-concept design seamlessly integrates the living, dining, & kitchen areas, ideal for both relaxing and entertaining. At the 2nd level, a spacious bedroom provides a peaceful haven with natural light courtesy of 2 skylights & a full bath. The versatile loft can serve as a guest room, a creative space or simply, additional storage. Laundry & convenient powder room located on main level. There is ample storage inside, as well as 2 additional storage areas on the grounds. Enjoy the water views, scenic paths, quaint local shops & savor the unique charm of village life; perfect for those seeking a harmonious blend of modern comfort & idyllic countryside living. Own a piece of paradise. Schedule your viewing today & experience the magic of waterfront living! Water, year round grounds maintenance & garbage removal included in the monthly fees. November 2024: new kitchen cabinets, new stove, new backsplash, new countertops, new sink/taps, and freshly painted. (id:56864)
Royal LePage Team Realty
4021 Mcdonalds Corners Road
Tay Valley, Ontario
Welcome to 4021 Mcdonalds Corners Road. Located on a paved road and minutes from Lanark Village, this lot offers 66.27 acres of privacy and nature with plenty of wildlife. An excellent recreational lot - perfect to Hunt, ATV, snowmobile and more! This natural setting is also perfect for a timber/wood lot or building your forever home. Includes an old logging road through the property, 12' x 16' insulated cabin with wood stove (powered by generator, no well/septic), 20' x 30' storage building with concrete base, open ends - perfect for storing toys or RV. Suitable building site at North-West corner of lot (see pics), buyer to satisfy themselves with township about building requirements. So much potential in this property with lots of different landscapes to enjoy over the four-seasons. Buyers agent must be present for showings. (id:56864)
Rivington-Howie Realty Ltd.
25 Mcleod Street
Ottawa, Ontario
Exquisite executive triplex plus one legal non conforming unit. "MCLeod Manor", in prime Golden Triangle location within steps of the Canal. 3-2 bedroom and 1-1 bedroom which have been renovated to the '10's in 2022. Gross Income of approx $130,000. with a net of approx. $103,000. Truly a "turn key" opportunity. Please see the attached rent roll and list of renovations. Nothing has been overlooked. Opportunity to use as an investment or live in one of the units and have the tenants pay for your mortgage. 3 Legal parking spaces. New appliances, windows, heating and hvac systems, insulation. The list goes on and on. The type of investment property to be proud to own. Showings will include 2 units and the furnace/utility room in basement. Please do not visit the property without an appointment. Do not disturb the tenants. (id:56864)
Engel & Volkers Ottawa
525 Miner's Point Drive
Tay Valley, Ontario
Escape to nature at 525 Miners Point Road, Perth - your opportunity to own a slice of waterfront paradise on Big Rideau Lake! This beautiful vacant lot features approximately 175.24 feet along the shoreline, offering direct access to one of Eastern Ontario's most sought-after lakes. Whether you're dreaming of building a year-round home or a seasonal getaway, this property is the perfect blank canvas. The lot is nestled among mature trees and offers privacy, natural beauty, and stunning waterfront views. Enjoy swimming, boating, kayaking, or relaxing by the waters edge - all just a short drive from the charming town of Perth, known for its heritage architecture, restaurants, and local shops. Don't miss this rare opportunity to own a spacious waterfront lot in a truly idyllic setting. (id:56864)
RE/MAX Hallmark Sam Moussa Realty
6878 Boundary Road
Ottawa, Ontario
Approx 2 acres land within 7 minutes of highway 417 & Amazon east on boundary rd, endless possibilities! call now! (id:56864)
Power Marketing Real Estate Inc.
1-4 - 3748 Champlain Street
Clarence-Rockland, Ontario
Ready to consider building? These building lots in the heart of charming Bourget is the one for you! No rear neighbours and directly across from the french elementary school. Centrally located lot within walking distance to all the villages amenities such as schools, library, shops, grocery store and more. (id:56864)
RE/MAX Hallmark Realty Group
B708 - 1655 Carling Avenue
Ottawa, Ontario
Exclusive limited-time offer: Move in on OCTOBER 1st and receive ONE MONTH FREE rent! Welcome to Carlton West. Beautiful studio apartment designed for modern living. Bask in natural light streaming through floor-to-ceiling windows, highlighting sleek quartz countertops and premium luxury vinyl flooring. Inclusions: Black-out blinds, top-tier built-in appliances, including an integrated microwave/hood fan, dishwasher, stove/oven, refrigerator, and in-suite laundry for ultimate convenience. This particular unit also offers a huge PRIVATE balcony on the 7th floor. Further, elevate your lifestyle with world-class amenities, including a state-of-the-art fitness center, yoga studio with complimentary classes, a rooftop terrace featuring an entertainment lounge and outdoor grilling stations, a resident lounge & club room, co-working spaces, a game room, and secure bike storage. Schedule your tour today and step into the luxury of Carlton West. See virtual tour of the model home in links. (id:56864)
Royal LePage Team Realty
A806 - 1655 Carling Avenue
Ottawa, Ontario
Move in on OCTOBER 1ST and receive ONE MONTH FREE RENT! This 1-bedroom unit features large windows, sleek quartz countertops, and premium luxury vinyl flooring with high-end built-in appliances, including an integrated microwave/hood fan, dishwasher, stove/oven, and refrigerator in the kitchen. IN-SUITE LAUNDRY adds convenience. Relax in the spa-inspired bathroom with a deep soaking tub. Residents have access to world-class amenities, including a state-of-the-art fitness center, yoga studio with complimentary classes, a rooftop terrace with an entertainment lounge and outdoor grilling stations, a resident lounge & club room, co-working spaces, a game room, and secure bike storage. Parking/EV Parking and locker options available at an extra cost. Don't miss this exclusive opportunity schedule your tour today and discover luxury living at Carlton West. Unit in the virtual tour is the 1-BR model unit. (id:56864)
Royal LePage Team Realty
3671 Gendron Road
Clarence-Rockland, Ontario
Beautiful building lot in the village of Hammond. This lot features natural gas and municipal water at the property line, culvert already installed, some trees, ready to build your dreams home. Only 15 minutes to Rockland and 30 minutes to Ottawa, great country property awaits your building needs. (id:56864)
RE/MAX Delta Realty
50 Belmont Avenue
Ottawa, Ontario
Nestled in the heart of the picturesque Old Ottawa South neighbourhood, this stunning home is a true masterpiece of modern luxury. Offering three bedrooms, three bathrooms, and a host of high-end finishes, it's a sanctuary where no detail has been left untouched. With its impeccable location and impeccable design, this residence sets a new standard for sophisticated urban living. The heart of the home is undoubtedly the bright and airy open concept main floor. Designed with both everyday living and entertaining in mind, this space is a true gem. The kitchen is a showstopper, featuring high-end appliances and sleek countertops. A spacious island invites family and guests to gather, creating a central hub for culinary delights and lively conversation. Beyond the immediate vicinity, nature beckons just around the corner at the Rideau River. Imagine the joy of being able to launch your kayak, paddle board, with ease, embarking on tranquil adventures along the river's winding pathways. ** This is a linked property.** (id:56864)
RE/MAX Hallmark Realty Group
Lot 1 Lt 17 Con 1 Stonecrest Road
Ottawa, Ontario
Escape the hustle and bustle of city life and embrace the serenity of rural living with this pristine parcel of land located on Stonecrest Road in Woodlawn. Situated amidst picturesque landscapes, this tranquil haven offers the perfect canvas to build your dream home on this 4.25 acres lot (229 x 803 Feet) . Conveniently located just a short distance from Kanata, this idyllic property provides easy access to urban amenities while preserving the peaceful ambiance of country living. Embrace endless outdoor adventures with water fun at nearby Constance Bay or Fitzroy Harbor, offering opportunities for boating, fishing, camping and relaxation. Enjoy locally sourced food from surrounding neighbors in this wonderful community available for purchase. Don't miss your chance to own a piece of paradise in Woodlawn, where tranquility meets convenience. Envision your future nestled in the heart of nature's beauty. Secure your slice of countryside bliss today! Contact us today for more information (id:56864)
Keller Williams Integrity Realty
00 Drummond Conc. 5b Road
Drummond/north Elmsley, Ontario
"Between every two pines is a doorway to a new world."- John Muir. If you've been dreaming of building a home that feels miles away from the noise, yet still close to everything, this wooded sanctuary might be your perfect escape. Tucked quietly along a peaceful dirt road, this fully treed 1.7 acre lot offers nature in its purest form - uninterrupted, untouched, and unbelievably serene. Centrally located in the sweet spot between Carleton Place, Perth, and Smiths Falls, this location is a trifecta of small-town charm and rural tranquility. Whether you lean toward the culture and cafes of Perth, the shops and services of Carleton Place, or the convenience and community of Smiths Falls, you're just 15-20 minutes from it all, without hearing a single traffic light from your porch. With rural zoning and hydro conveniently located on your side of the road, the groundwork is already in place for your future vision. Whether it's a sprawling custom home with a wraparound porch, a cozy cabin nestled under the canopy, or a modern retreat with solar panels and a garden-to-table lifestyle, you've got the flexibility to design the life you want among the whispering trees and the calls of the chickadees.Bring your builder, your boots, and your big ideas. This is more than land; it's your canvas. (id:56864)
RE/MAX Affiliates Realty Ltd.

