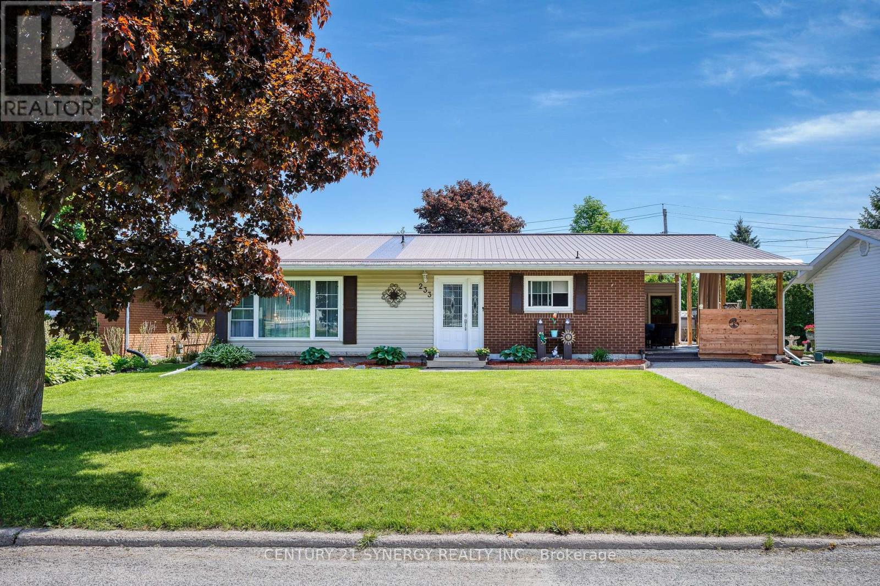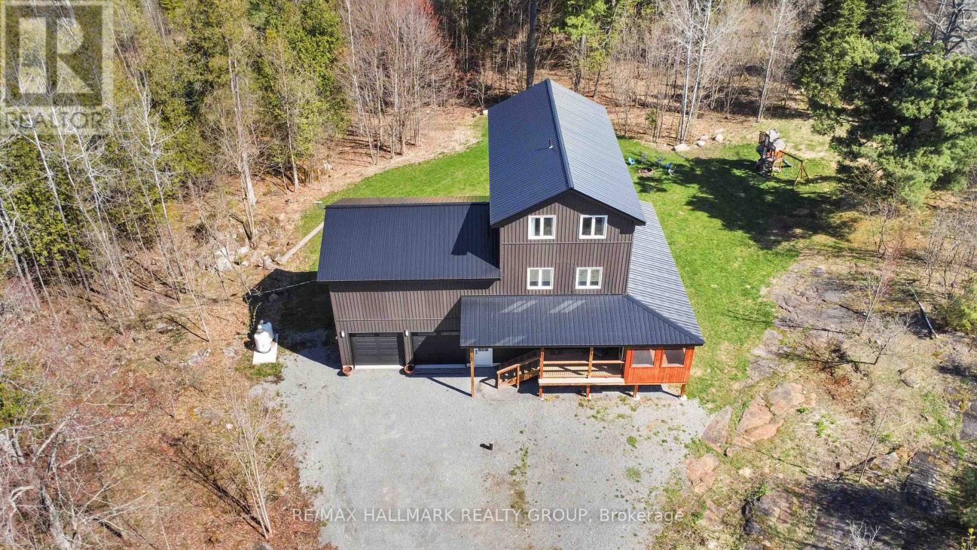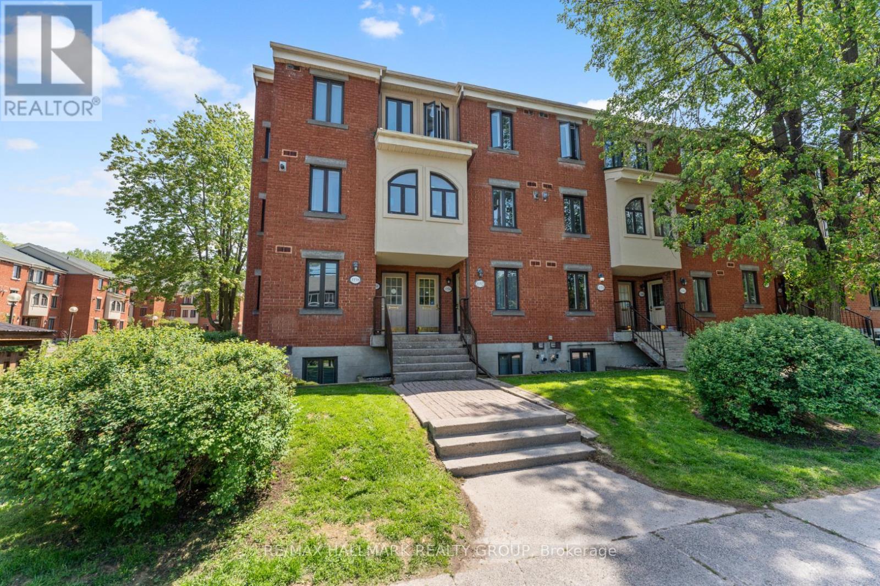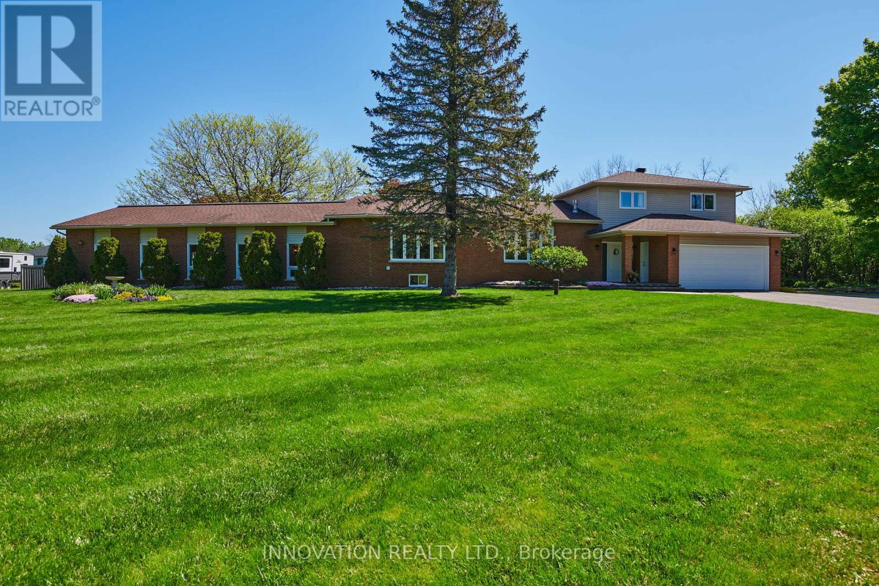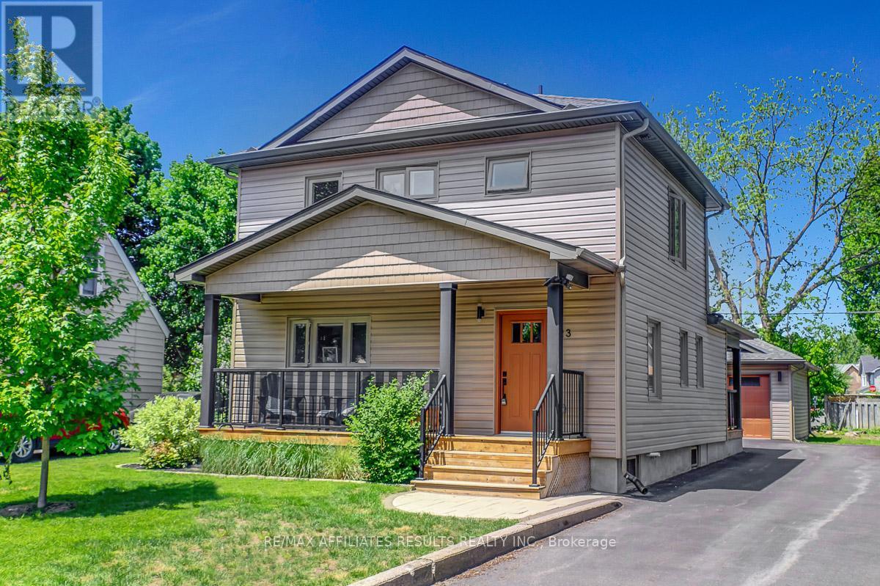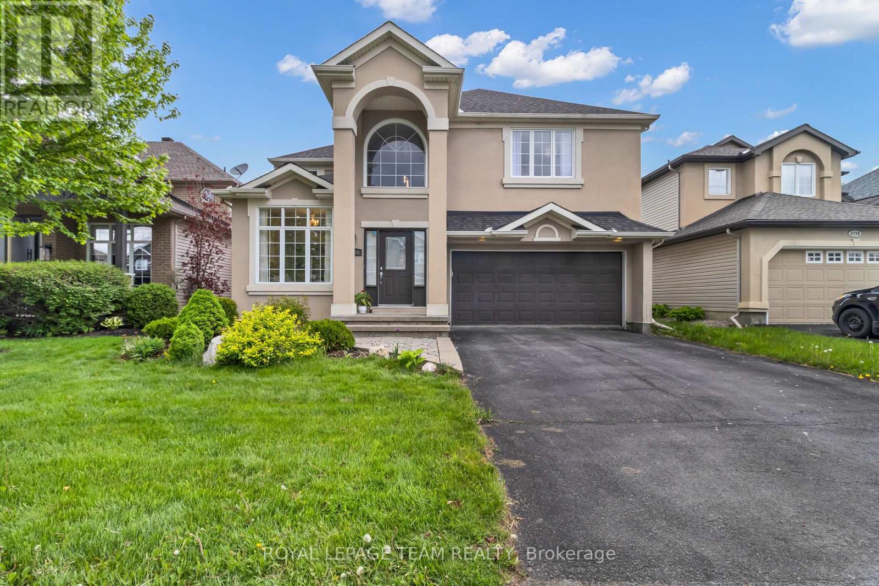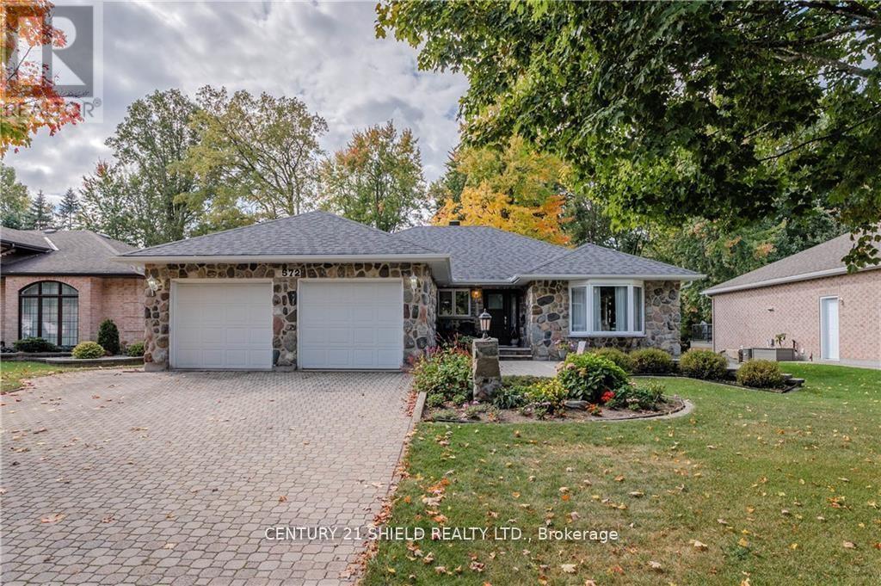675 Olde Victoria Street
Kincardine, Ontario
Charming Renovated Bungalow on Ravine Lot in Kincardine. Nestled near to the end of a quiet dead-end street, this stunning bungalow offers privacy, tranquility, and modern living in one of Kincardines most sought-after neighborhoods. Situated on a large ravine lot with mature trees, this home has been thoughtfully renovated from top to bottom, combining contemporary style with low-maintenance features. Key Features:3 Bedrooms on Main Level: Spacious primary suite with room for a king-sized bed, featuring its own private bathroom with a skylit walk-in shower, & plenty of closet space, Two additional bedrooms share a beautifully designed Jack-and-Jill bathroom with a shower/tub combo. Flex Room in Basement: Complete with an egress window and closet, this finished space could easily serve as a fourth bedroom or be customized to suit your needs (home office, playroom, etc.). Open Concept Living: The heart of the home is a bright, open-concept kitchen, living, and dining area perfect for entertaining or family gatherings. Energy Efficient Split Furnace: Stay comfortable year-round with a new, energy-efficient split furnace, providing optimal heating and cooling while keeping utility costs down. Durable Luxury Vinyl Plank Flooring: The main floor and basement are both finished with sleek and stylish luxury vinyl plank flooring, offering durability, easy maintenance, and an allergy-friendly surface. Its scratch-resistant design makes it perfect for families, pets, and high-traffic areas. Outdoor Oasis: Enjoy the serene beauty of the surrounding nature from your new cedar deck, bathed in morning sunlight. Ideal for sipping coffee and enjoying a peaceful start to your day. Upgraded Exterior & Low-Maintenance Investment: Brand new exterior siding, concrete driveway, landscaping, and deck all contribute to a beautiful home that requires minimal upkeep. Additional Highlights: Convenient Two-Piece Bathroom and laundry nook located near the back entrance. (id:56864)
Comfree
233 Allan Street
Smiths Falls, Ontario
Welcome to this charming 4 bedroom home situated on a quiet street in the south end of Smiths Falls. This property combines modern amenities with classic charm, featuring a durable steel roof and energy-efficient vinyl windows. The inviting brick exterior sets the stage for a warm and welcoming atmosphere. Step inside to discover a beautifully designed interior with ample space for family living. The home features 4 comfortable bedrooms, a modern kitchen with vaulted lofty ceiling with updated appliances. Check out the stunning living room with vaulted ceiling and gas fireplace. Additional highlights include large front window, hardwood floors, freshly painted interior. Great opportunity to have a home run business with separate entrance to the lower unit or build that in-law suite for a family member. You and your family will love the hot tub off the rear overlooking the spacious rear yard. The property is nestled in a peaceful mature neighborhood, this home offers the perfect balance of tranquility and convenience. Enjoy easy access to local shopping, cozy coffee shops, and essential grocery stores. Plus, with nearby parks and schools everything you need is within reach (id:56864)
Century 21 Synergy Realty Inc.
206 Pisces Terrace
Ottawa, Ontario
Stunning Modern Townhome in the Heart of Findlay Creek Move-In Ready with Premium Upgrades! Step into this thoughtfully designed 3-bed, 3-bath townhome w/ a fully finished rec room & a rough-in for a full bath - ideal for todays modern lifestyle. Rich natural oak hardwood flows across the main level & staircase, adding timeless warmth. The open-concept main floor is defined by front-to-back sightlines & a sleek glass staircase insert, blending modern sophistication w/ everyday comfort.The living room features a stylish linear gas fireplace, while the adjacent kitchen impresses w/ dark wood, extended-height cabinetry, soft-close drawers, quartz countertops, upscale tile backsplash, LED undermount lighting & a gas range. A large island w/ seating & a spacious dining area make entertaining effortless. A convenient powder room completes the main level. Upstairs, a wide hallway w/ a second glass insert brightens the space. The serene primary suite includes a generous walk-in closet & private ensuite w/ glass-and-tile shower & a double quartz vanity. Two additional bedrooms, a contemporary 4-piece main bath, & a laundry room w/ floor-to-ceiling built-ins ensure function & ease. A cleverly integrated hallway cabinet offers extra linen or storage space.The finished lower level offers endless versatility - from lounge to playroom to home office & is ready for a full bathroom installation w/ a rough-in already in place. Curb appeal shines w/ a contemporary brick façade & interlock entry pad. Relax on the deep covered front porch beneath warm wood soffit accents, or entertain in the fully fenced backyard w/ low-maintenance PVC fencing, gas BBQ hookup, & parking for three (garage + lane). Located in vibrant, family-friendly Findlay Creek - steps to parks, trails, & the scenic Stormwater Pond. Enjoy proximity to schools, shops, restaurants, South Keys, Rideau Carleton Raceway, Sawmill Creek Pool, transit, the airport, & the expanded Bank Street corridor. (id:56864)
Royal LePage Team Realty
153 Mattingly Way
Ottawa, Ontario
Lovely Urbandale Champlain model townhome on a quiet child safe street in desirable Riverside South. Freshly painted throughout. Open concept main floor that features a 20 foot ceiling in the great room, Hardwood floors, a gas fireplace, spacious dining area, day to day eating area with patio doors to the maintenance free back yard that features a large deck. The kitchen features an island with a breakfast bar, a large pantry, granite countertops and stainless steel appliances. The second level features a large primary bedroom with a walk-in closet and a 4 piece ensuite with a deep soaker tub and separate shower. 2other spacious bedrooms and the laundry area complete the second floor. The basement features a large Rec-room and a rough in for a bathroom and lots of storage space. A must see! (id:56864)
RE/MAX Affiliates Realty Ltd.
628 Sugar Bush Road
Mississippi Mills, Ontario
CUSTOM 2021 BUILT HOME ON 5 ACRES JUST MINUTES FROM ALMONTE AND PAKENHAM. This 5-bedroom, 3.5-bath home blends thoughtful design with natural beauty across 3000+ sqft and a finished basement, set on 5+ private acres. A wide-open custom kitchen with endless QUARTZ counters and cabinets anchors the main floor, flowing into a dining/living space that leads to the SCREENED-IN CEDAR PORCH with pot lights; perfect for quiet nights listening to rain on the METAL ROOF. Throughout the home, you'll find: 7" ENGINEERED HARDWOOD, PORCELAIN TILE, and airy, light-filled spaces thanks to OVERSIZED WINDOWS! Second level hosts the MASSIVE PRIMARY SUITE featuring 5-piece ensuite and walk-in closet; down the hall, you'll find two bedrooms, full bathroom and convenient 2ND FLOOR LAUNDRY! Third level provides opportunity for a secluded guest "suite" with 2 generous sized bedrooms and full bathroom. Large, above grade windows make the basement family room feel like a main floor room! ATTACHED DOUBLE CAR GARAGE PLUS BONUS DETACHED GARAGE with its own electrical panel, ideal for hobbyists! Nearby trails wind through wildflower meadows and rugged terrain dotted with classic Pakenham rock formations, with wildlife often in view. A vibrant community with holiday parades, nearby nature spots, and a lifestyle you wont outgrow. Owned water treatment systems, hot water tank; propane tanks are rented for $135/yr. (id:56864)
RE/MAX Hallmark Realty Group
1108 Des Merisiers Street
Clarence-Rockland, Ontario
Welcome to 1108 Des Merisiers, Forest Hill Estates a beautifully updated detached home set on a fully fenced, nearly one-acre corner lot in one of the area's most peaceful neighborhoods. Offering approximately 2,300 sq. ft. of finished living space above and below grade, this property blends space, privacy, and modern upgrades. Step into the heart of the home: a stunning new kitchen (2022) featuring black stainless steel appliances, sleek cabinetry, and a functional layout perfect for daily living and entertaining. Most flooring was updated in 2022, with new carpet on the stairs (2023). The home offers 2 full bathrooms and a fully finished basement complete with a spacious family room and barideal for hosting or easily converting into an additional bedroom. All appliances are new and included. Enjoy seamless indoor-outdoor living with new patio doors leading to a brand-new deck (2024), overlooking your expansive backyardperfect for gardening, pets, and family fun. A mature, tappable maple tree in the front yard offers a unique bonus: homemade maple syrup each spring. Additional upgrades include a new gas line, central AC (2021), and an owned water filtration system (2021). Located near schools, parks, and amenities, this move-in-ready home offers the tranquility of country-style living with the convenience of town access. Don't miss outbook your private showing today! (id:56864)
Waybridge Realty Inc.
1158 Blasdell Avenue
Ottawa, Ontario
Beautifully updated and meticulously maintained 3 bedroom stacked condo townhome located in sought-after Manor Park. Enjoy living in a quiet community surrounded by mature trees & greenspace, steps to parks, NCC pathways and the Ottawa River, plus a quick access to downtown and the shops, restaurants & cafés of Beechwood Village! Desirable open concept main level floor plan. Renovated kitchen with modern white cabinetry, butcher block counters and stainless steel appliances. Spacious living and dining room, perfect for entertaining and features a cozy wood burning fireplace. Convenient main floor powder room. The lower level offers three well sized bedrooms, a renovated full bathroom/laundry room, and storage space. Fully fenced, low maintenance south facing yard offers a porch and charming patio area - ideal for morning coffee or evening relaxation. This move-in-ready home offers the perfect blend of comfort, style, and location - just move in and enjoy! (id:56864)
RE/MAX Hallmark Realty Group
538 Guy Road
North Grenville, Ontario
Welcome to exceptional home, a beautifully maintained 3 bed, 4 bath home offering a rare combination of charm, space, and versatility. Set on acre lot with professional landscaping and fencing, this property features parking for 10, an attached garage, and a detached garage. Inside, you will find a professionally updated kitchen with granite counter tops and soft close cupboards and drawers, bathrooms with granite vanity tops, carpet free home with hardwood and tile throughout, two cozy fireplaces, and custom touches throughout including unique linen closets with drawers and built-in cabinetry in the main-floor den/library (perfect as a 4th bedroom). The lower-level great room offers ample space for family living or entertaining. A standout feature is the indoor inground pool area complete with outside and inside access, perfect for a staycation year round. With a separate furnace and hot water, this space offers incredible potential to convert into separate living space, in-law suite or recreation area as life changes. Step outside to a large deck with a serving bar, ideal for summer gatherings. This home offers comfort, functionality, and the flexibility to meet your changing needs. Don't miss your opportunity to own this exceptional property just minutes from Kemptville! (id:56864)
Innovation Realty Ltd.
23 Tunis Avenue
Ottawa, Ontario
FANTASTIC LOT - AMAZING HOME! Brand new - literally from the ground floor up in 2021 was carefully thought out and perfectly executed. Start with an exceptional location on a quiet street just steps to the Experimental Farm. Leave the car at home or perhaps even do without one with the Civic Hospital & Westgate shopping center within easy walking distance &it's just a leisurely 13 minute bike ride to Carleton University. The first thing you notice when you pull up are the crisp architectural lines and the expansive front porch, reminiscent of simpler times. Inside, the front foyer opens to a stunning open concept main floor. The "chef" in you will love the gorgeous kitchen by Cutwell Kitchen Design, which features an abundance of prep space & custom Maple cabinets including built-ins for cutlery, a spice insert, four pot drawers & recycle center finished off with elegant quartz counters. Handy covered side porch off the dining room - a perfect spot to BBQ. Convenient main-level office. Gleaming maple hardwood flooring grace the main & second levels. Upstairs, you'll find two spacious bedrooms each with full baths. The primary bedroom features a walk-in closet w/ custom-built-ins and a luxurious ensuite with a garden tub, modern vanity with ample storage, and separate double shower. Superb attention to detail throughout this beautiful home new home, from the shaker doors with modern black hardware to the sleek light fixtures and stainless steel appliances. The new driveway offers parking for at least 6 cars and leads to to a beautiful 20 foot custom patio & huge rear yard with plenty of room to entertain or play and the spacious 1.5 car garage. Plenty of room here for your car, toys & storage - Bonus 100 amp panel for future EV charger. Covered rear porch leads to the mud room .All new electrical (200 amp) service as well as all new plumbing including laterals to the city mains - no more lead pipes! GREAT OPPORTUNITY to own a new home in a mature neighbourhood! (id:56864)
RE/MAX Affiliates Results Realty Inc.
3728 Mountain Meadows Crescent
Ottawa, Ontario
Stunning Cardel Home in Sought-After Riverside South! A beautifully upgraded 4-bedroom, 3-bathroom home nestled on a quiet, family-friendly crescent in one of Ottawa's most desirable neighbourhoods. Step into the grand foyer with soaring open-to-above ceilings, framed by floor-to-ceiling windows that flood the space with natural light. The main floor offers a seamless flow from the elegant living room to the formal dining area, and into a completely redone kitchen featuring sleek white cabinetry, pot lights, and 24x24 glossy tiles installed in 2025 that extend from the foyer through to the kitchen. The sunken family room is a true architectural showstopper, boasting double-height ceilings, a gas fireplace, and dramatic wall-height windows. A powder room, laundry/mudroom with garage access, and custom cabinetry add both function and style. Upstairs, you'll find four spacious bedrooms, including a bright and airy primary suite with a 5-piece ensuite and walk-in closet, along with an additional 3-piece full bathroom. The fully finished basement, professionally completed in 2025, provides versatile space ideal for a home theatre, gym, or playroom. Step outside to a generous backyard featuring a gorgeous deck with modern glass railings - perfect for relaxing or entertaining. Hot Water Tank (2024), Roof 2016, Furnace/ A/C 2020. NO VINYL ON EXTERIOR. This move-in-ready home is a rare find, combining thoughtful design, quality finishes, and a prime location. Don't miss your chance to own a showpiece in Riverside South! (id:56864)
Royal LePage Team Realty
572 Dean Drive
Cornwall, Ontario
This meticulously maintained bungalow, proudly owned by the original owners, offers a spacious and inviting main floor layout. The interlock driveway leads to a double attached garage, setting the tone for the home's welcoming curb appeal. Inside, the bright front living area seamlessly connects to a formal dining room, perfect for hosting. The large, updated kitchen boasts stone countertops, ample cabinet space, and a breakfast island that opens to a cozy family room with a gas fireplace. The main floor also includes 3 bedrooms, including a generous master with an ensuite, as well as a convenient main-floor laundry. The fully finished basement features a sprawling rec room, two hobby rooms, a large workshop, and a third bathroom, offering endless possibilities for use. Outside, enjoy the serene backyard with a two-tier composite deck and beautiful landscaping. Nestled in a peaceful, sought-after neighborhood, this home has been lovingly cared for and is ready for its next chapter. - Some of the photos were virtually staged. (id:56864)
Century 21 Shield Realty Ltd.
20917 Oliver Lane
South Glengarry, Ontario
Welcome to 20917 Oliver Lane! A charming home that's filled with natural light and thoughtfully designed for comfort. From the moment you step inside, you'll appreciate the spacious living areas, rich custom wood finishes, and the inviting atmosphere that flows throughout. The main floor features an open living room, dining area, bathroom, and kitchen, all seamlessly connected to a large deck and a private backyard oasis bursting with gardens. Upstairs, you'll find three spacious bedrooms, a full bathroom, and a cozy, screened-in sunroom - perfect for sipping your morning coffee, curling up with a good book, or simply relaxing while soaking in the peaceful sights and sounds of nature. Additionally, The bright and versatile basement offers endless possibilities, ideal for a workshop, rec room, or extra storage, tailored to your lifestyle. As an added bonus, This property includes shared ownership of waterfront land, directly on the St. Lawrence River, ideal for swimming, kayaking, or enjoying year-round waterfront views. This is more than a home, it's a lifestyle. Come and experience all the warmth and serenity this home has to offer! (id:56864)
Keller Williams Integrity Realty


