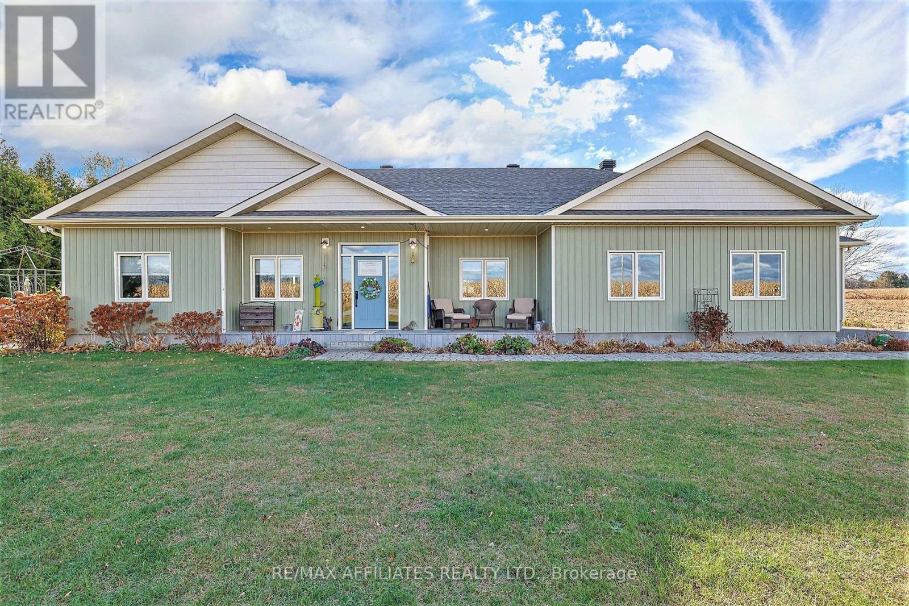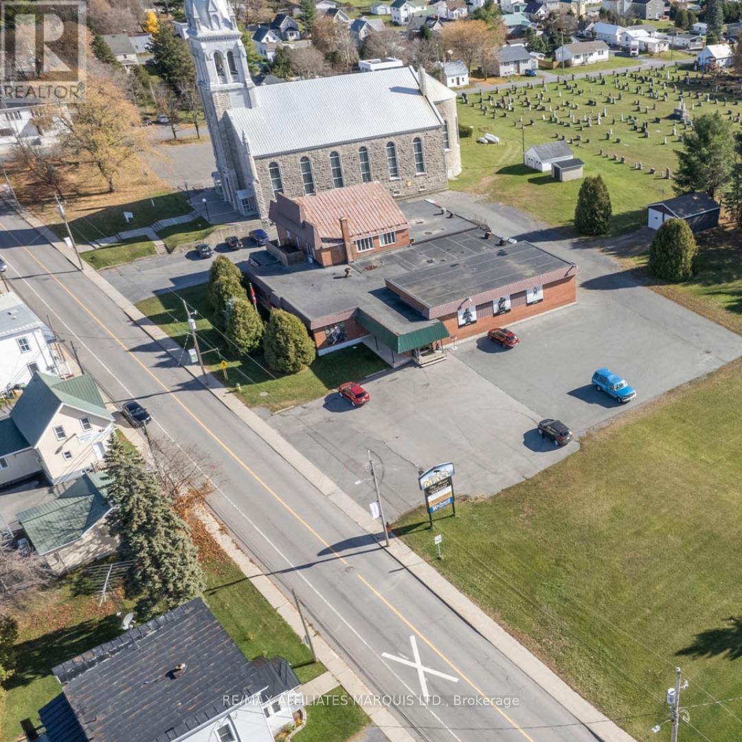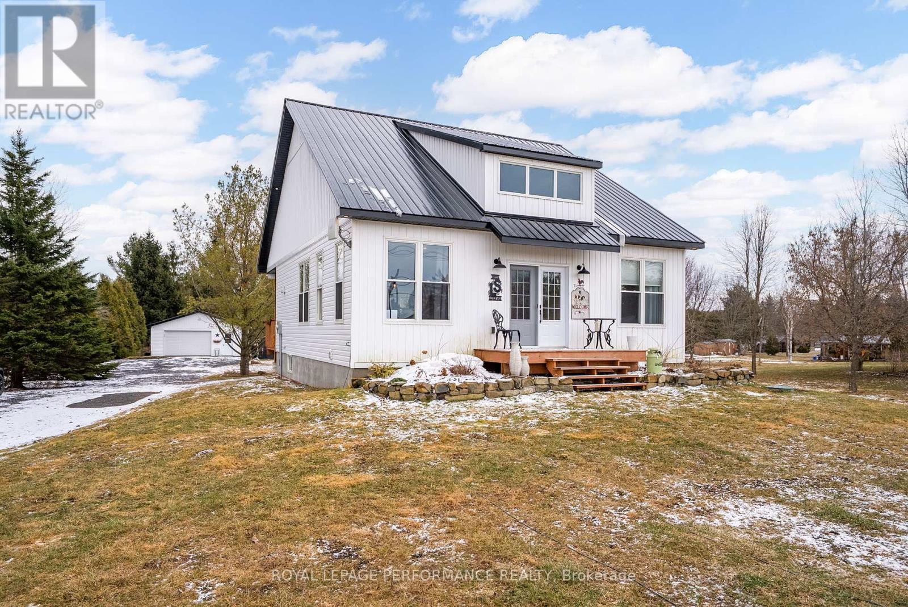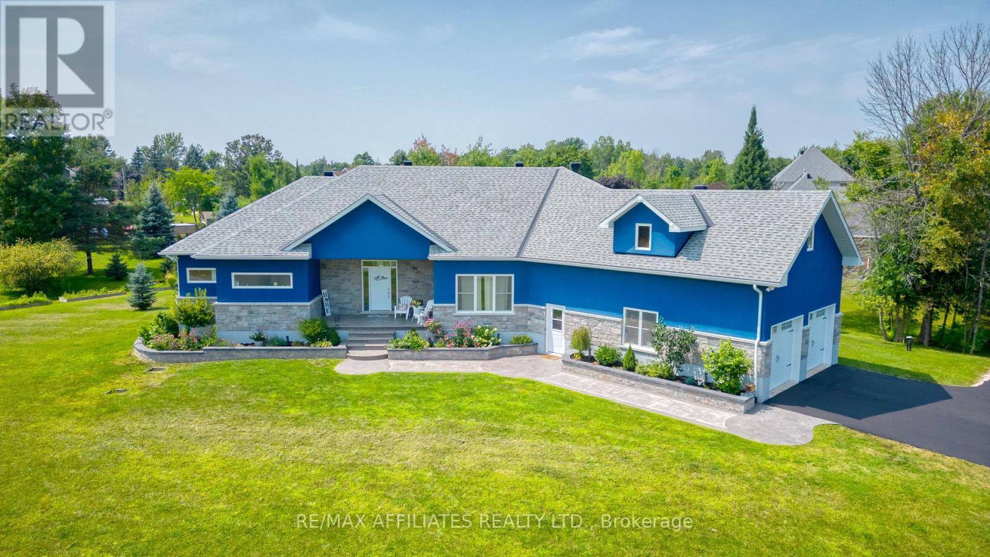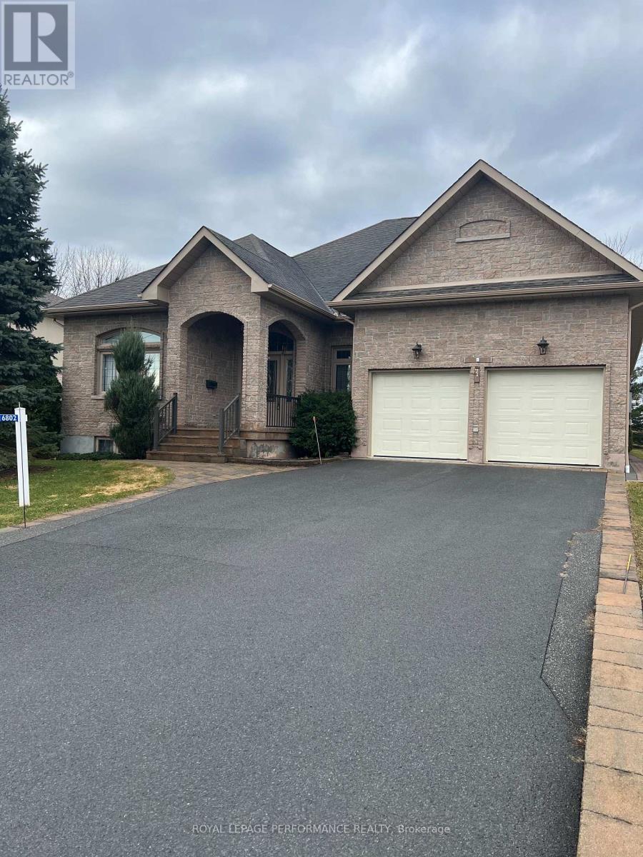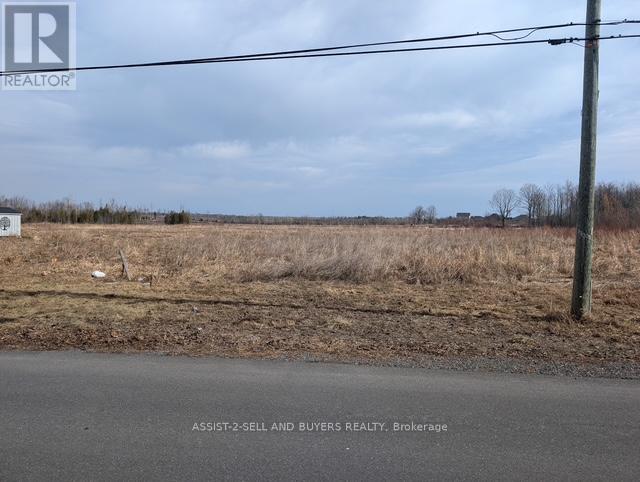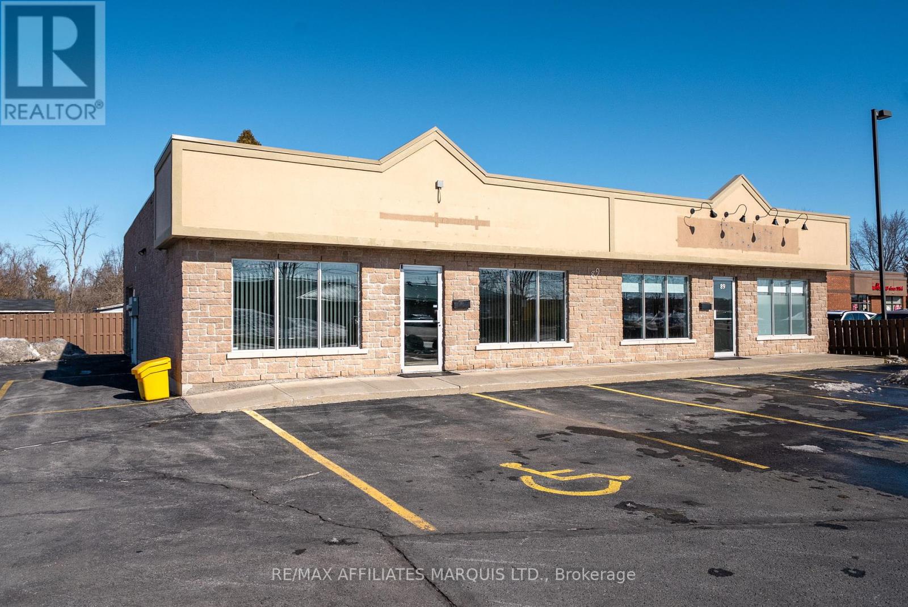100 Summers Road
Rideau Lakes, Ontario
WELCOME TO 100 SUMMER RD ELGIN. This 5 year old energy efficient 1796 sq ft home on a 1 acre landscaped lot has everything your family needs. Radiant in-floor heating plus heat pump for additional heat and air conditioning, 9 ft ceilings, awesome sunroom to watch the sunsets and leads to covered deck with a piped in propane BBQ. The gourmet kitchen with Corian counter tops and breakfast bar, all appliances, 3 bedrooms, 2 full baths, an office, 2 single attached garages, 2 garden sheds 14X20 and 14X12, and for those hot summer days an above ground pool with deck. This home is ready for a new family or semiretired couple. Garden area and beautiful flower gardens. Located on the edge of Elgin. LOCATION: Just 40 mins from Brockville, Kingston, and Smiths Falls. Call now before it's too late. (id:56864)
RE/MAX Affiliates Realty Ltd.
30 Labrosse Street
North Stormont, Ontario
Development opportunity in Moose Creek! With approximately 11,700 sqft of retail space, and two very spacious 2-bedroom residential apartments, this property offers a range of possibility. Start, expand or relocate your business here. Purchaser may live on-site as both apartments are vacant. Formerly, "The Moose Creek Mall," this huge well-built building presents an excellent opportunity for business, investment or development. Huge land parcel includes loads of parking and a heated double detached garage. 24hr irrevocable. Call today. (id:56864)
RE/MAX Affiliates Marquis Ltd.
15452 County Road 18
South Stormont, Ontario
This charming 3+1 bedroom bungalow offers a peaceful retreat just 15 minutes from Cornwall. The main floor boasts over 1,400 square feet of space, featuring a bright, open-concept living/dining area and a south-facing eat-in kitchen. Three spacious bedrooms complete the main level. The finished basement adds extra living space with an office, a fourth bedroom, and a large rec room that opens through walkout basement doors to a multi-tiered deck and a serene backyard oasis. The beautifully landscaped grounds include a 40'x24' workshop and a heated, insulated double attached garage. With 3 acres of cleared land and an additional 7 acres of forested trails, this property is a haven for nature lovers., Flooring: Hardwood, Flooring: Laminate, Flooring: Tile. (id:56864)
Keller Williams Integrity Realty
14234 Anderson Road
South Stormont, Ontario
Recently built 2 bedroom bungalow with a double detached garage. This 2023 quaint and cozy rustic style home is situated on almost an acre country lot. Boasting an open concept layout. This bright living space is highlighted by a living room, dining area and a custom kitchen featuring quartz counters, a farmhouse sink, backsplash, breakfast island and pantry/coffee station. Primary bedroom suite with a walk in closet, and 4pc ensuite bathroom. Finished basement includes a rec room, 2nd bedroom, den/office and a 3pc bathroom with standup shower and laundry area. Sip your morning coffee from the covered back deck that over looks the property. Other notables: Recessed lighting, Metal roof, ICF construction, heated 24x24 garage with RV outlet. Quick commute to surrounding cities. Your little slice of turn key heaven awaits! As per Seller direction allow 24 hour irrevocable on offers. (id:56864)
Royal LePage Performance Realty
1884 County Road 43
North Grenville, Ontario
Nestled minutes from the expanding town of Kemptville, 1884 County Rd 43 offers a blend of classic charm and modern convenience. This full brick home boasts 4 bedrooms and 2.5 bathrooms, all set on a generous 2.67-acre lot, providing ample space for family and pets alike. The property is equipped with an invisible fence, ideal for pet owners, and features apple trees that promise fresh, ripe apples by late summer. Upon entry, you are greeted by a stunning formal dining room on the left, perfect for hosting family gatherings or entertaining guests. The dining room flows seamlessly into a sun-drenched living room, which opens onto the back deck and yard, creating a cozy and welcoming atmosphere. This bright space is perfect for unwinding with a good book or enjoying the company of family and friends. The eat-in kitchen is both spacious and inviting, ideal for casual meals. Conveniently, the main floor also includes a powder room, laundry facilities, and a side entrance. At the rear of the house, the family room offers an extra cozy retreat with a wood-burning fireplace, perfect for chilly evenings or family movie nights. Throughout the main floor, you'll find a harmonious blend of Birch hardwood in the dining and family rooms, tile in wet areas, and laminate in the family room, complemented by solid pine doors that add a rustic touch. Upstairs, 4 spacious bedrooms provide ample room for a growing family. The master bedroom features its own ensuite bath for added privacy, while birch veneer interior doors lend an elegant touch to the upper level. The basement, though unfinished, holds great potential with a natural gas fireplace, a large cold storage room, and plenty of space for additional living areas or storage. With its close proximity to Kemptville, this home offers the perfect balance of country living and urban convenience. The new roof, installed in 2024 with durable 40-yr shingles, ensures peace of mind for many years to come. (id:56864)
Royal LePage Team Realty
23 Tudor Circle
Rideau Lakes, Ontario
Striking modern home was custom built in a mature neighbourhood nestled into Lombard Glen Golf Course. This luxurious living space blends seamlessly with the beauty of the outdoors with the elegance of well thought out interior design. Primary suite offers that "wow" factor with Italian Tile bathroom, sunsoaked walk in closest and garden doors that lead to a stunning pool and outdoor oasis area. The additional offset 2 bedrooms provide cozy retreats with walk-in closet and shared 4pc bathroom. The living room boasts 14' coffered ceilings, modern fireplace design and and opens onto spacious covered deck allowing you to feel one with nature. The kitchen is a delight with abundant cupboard and counter space perfect for hosting special dinners. The dining area, surrounded by pretty views on all sides is an idyllic setting for intimate gatherings. The grand foyer exudes sophistication while the bright office and laundry room with a feature wall make daily living a breeze. Add to that the bonus of an large above ground basement with ample windows for light and separate entrance and you could easily turn this home into one with an incredible in-law suite or income generating apartment. Paved driveway with lots of parking. (id:56864)
RE/MAX Affiliates Realty Ltd.
6802 Riverview Drive
South Glengarry, Ontario
Located in Glen Walter, a short walk to the river, you will find this custom-built 3-bedroom bungalow offering quality finishes and superior construction. Features 10-foot ceilings, crown moulding throughout and oak hardwood or ceramic flooring. An impressive foyer leads you to a spacious dining room with double "porte fenetre" pocket doors. The cozy great room has a gas fireplace. The kitchen is a foodie's delight, with lots of granite counter space, a Jennair built-in oven/ceramic stove top, and a large wall pantry. The eating area has doors leading to the cozy sunroom. The Primary Bedroom Suite features a walk-in closet, an Ensuite bath with double sinks, a separate tub and a shower. There are 2 Additional Bedrooms and another full Bath. There is a main floor laundry. The double garage has inside entry + 2 single doors doors. An unfinished basement with large windows offers an excellent opportunity to create your own space. A Generac Generator (14kw) is included with the home. (id:56864)
Royal LePage Performance Realty
105 Maplestone Drive
North Grenville, Ontario
Welcome to 105 Maplestone Drive; an executive bungalow nestled in an exclusive, sought-after neighbourhood just minutes to Kemptville and Highway 416. Built in 2023 by Moderna Homes, this stunning custom residence sits high on a 1.3-acre lot and offers the perfect blend of modern design, functionality, and stands out with it's spectacular in-law suite, offering incredible multigenerational living. The kitchen is truly a chefs dream, featuring a gas range with pot filler, oversized fridge, large island, quartz countertops, and an abundance of cabinetry. The walk-through butlers pantry offers the perfect spot for a coffee bar, wine storage, or extra prep space. The open-concept layout flows beautifully into a bright and spacious living room with custom built-ins and a sleek electric fireplace, and into the dining area that comfortably seats a crowd. Sliding doors lead to a screened-in porch and an expansive open deck ideal for entertaining or simply enjoying your peaceful surroundings. The primary bedroom suite is a luxurious private retreat. The spa-like ensuite features a freestanding tub and a sleek tiled walk-in shower, while the expansive walk-in closet includes a built-in vanity, blending beauty with function. The main level also includes a completely separate in-law suite with its own entrance, two bedrooms, two full bathrooms (including a private ensuite), a full kitchen with included appliances, laundry, and a generous living area. Whether for extended family, guests, or potential rental income, this space offers endless possibilities. Downstairs, you'll find even more to love, a spacious rec room perfect for kids, hobbies, or hosting friends, and an incredible home theatre room designed for the ultimate movie night experience. The oversized 1,200 sq ft triple-car garage is insulated, heated, and comes equipped with EV charger capacity ideal for the modern homeowner. Less then 30 min to Ottawa and minutes to Kemptville & 416. Luxury, lifestyle & more await! (id:56864)
Royal LePage Team Realty
155 Montreal Road
Cornwall, Ontario
Prime Mixed-Use Building for Sale in Le Village! Welcome to this exceptional fully tenanted mixed-use commercial/residential building located in the heart of Le Village! This property offers a unique opportunity to own a recently renovated retail space with incredible visibility & high walkability. Street parking is abundant, ensuring convenience for customers, while the high traffic guarantees a steady flow of potential clients, & property includes 4 dedicated parking spots at the back. The commercial unit has undergone a complete renovation, boasting modern amenities including a brand-new kitchenette & bathroom. All plumbing & electrical systems have been updated by licensed trades. And the unit has been leased out to a new and exciting business. The upstairs 2-bed, 1-bath residential unit is currently occupied by a reliable tenant with a four-year track record. You are assured steady rental income. Don't miss out on this incredible investment opportunity in Le Village. Call today! (id:56864)
RE/MAX Affiliates Marquis Ltd.
00 Mille Roches Road E
South Stormont, Ontario
Don't miss this incredible opportunity to build your dream home in the beautiful village of Long Sault. This spacious lot is fully serviced with hydro, natural gas and municipal water, making it ready for development. Located in family friendly neighborhood, it's just minutes from schools, shopping, parks, and has an easy access to the 401for commuters. Enjoy the charm of small town living with all the conveniences nearby. (id:56864)
Assist-2-Sell And Buyers Realty
89 Tollgate Road
Cornwall, Ontario
This exceptionally well-maintained vacant commercial office building, built by Grant Marion Construction, is ready for a new owner and offers endless potential for a variety of businesses. Featuring two separate units with a firewall divider, the property provides flexibility for multiple tenants or the option to remove the wall and create one large unit. Unit 1 includes five offices, a kitchen, a storage room, and a handicapped-accessible washroom, while Unit 2 offers a main lobby, three offices, and a 2-piece accessible washroom. The building also features an insulated garage, natural gas heating, and a durable steel roof. Each unit has its own dedicated heating system and meter. Sitting on a partially fenced, landscaped lot, the attractive stone building boasts a paved parking lot with 12 spaces. Located in a high-visibility area, this property ensures excellent exposure for professional offices, medical practices, retail spaces, or service-based businesses. A turnkey opportunity with endless possibilities dont miss out! (id:56864)
RE/MAX Affiliates Marquis Ltd.
4771 Flagg Road
South Dundas, Ontario
Own your own slice of paradise! This beautiful 3 bedroom roughly 1000sqft bungalow sits peacefully on 12 acres in a quiet rural setting. Built in 1993, this home has been meticulously maintained, and includes a metal roof, newer siding, windows and doors, and a cozy woodstove as a focal point in the living room. There is a screened in porch off the kitchen, which looks out onto the expansive yard and forest where you can enjoy nature while sipping your morning coffee. The lower level of the home is unfinished and provides excellent storage and laundry, plus a workshop space. You will love the 2024-built 16'x24' detached insulated garage with a poured floor and 100amp service. Spend your time outdoors around the private pond, tending to the garden or in the acres of forested land. With a long list of recent updates, you can settle in worry-free. Situated along a paved, low traffic country road, where they are in the process of installing fibe internet, and it is only 5 minutes to Morrisburg or Iroquois. Call today to book a private viewing - this home is the perfect fit for you! (id:56864)
Royal LePage Team Realty

