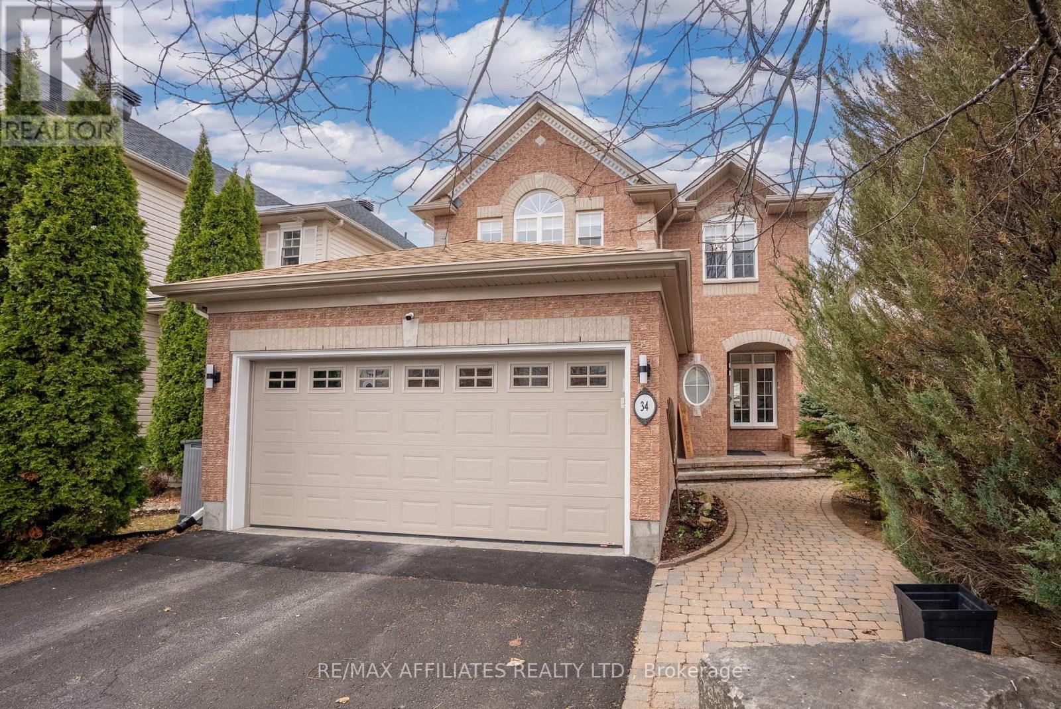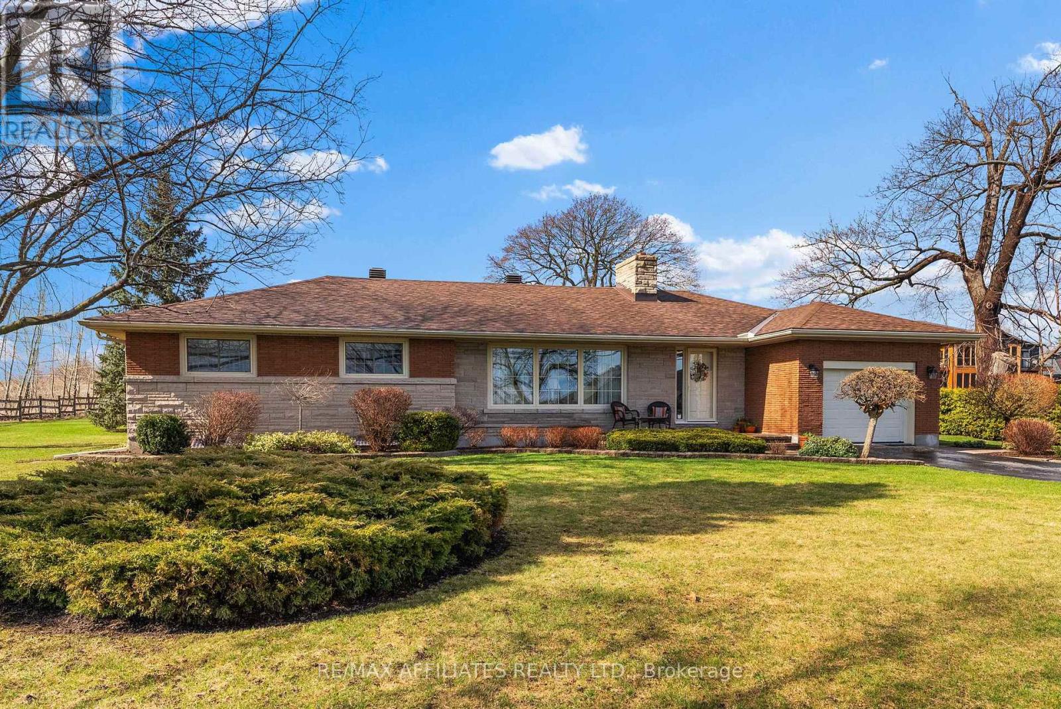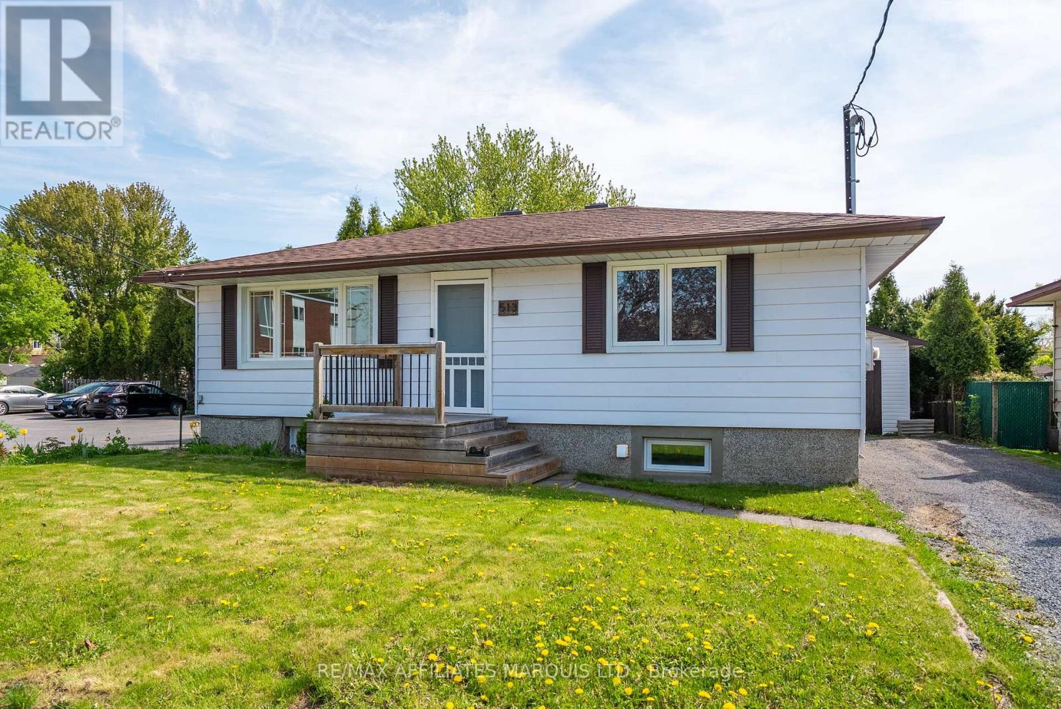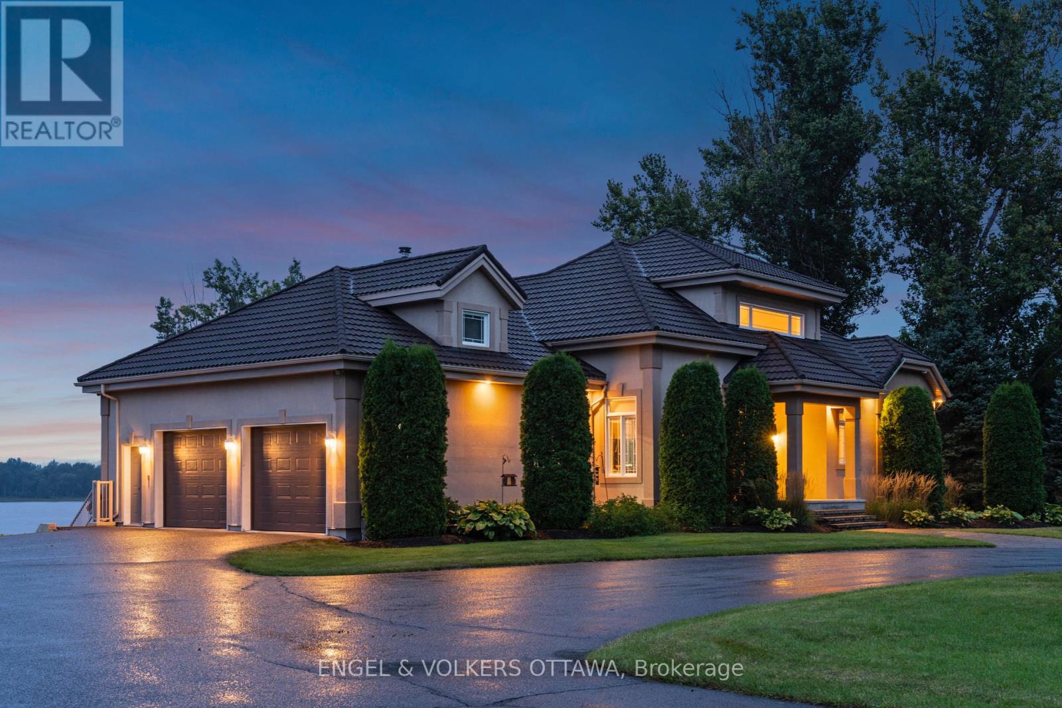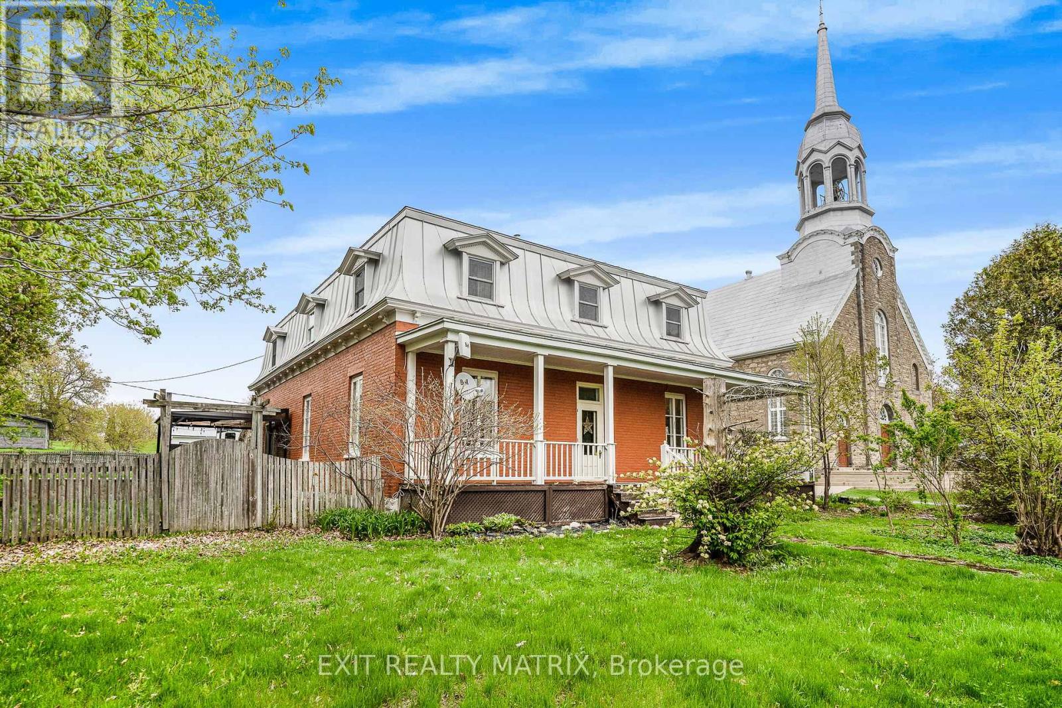34 Catterick Crescent
Ottawa, Ontario
This stunning home w/over 2700 sq ft of living space; 4 bedroom, 4 bath home is ideally situated a street from the Marshes Golf Course & just steps to walking trails; additionally, Shirley's Brook boat launch & beach nearby. Enter, the updated marble flooring seamlessly transitions into the hardwood, creating a bright and welcoming atmosphere throughout the main level with its 9' ceilings.The kitchen is a standout feature, boasting gleaming finishes with quartz countertops & a functional island with seating for quick meals. The main level also includes an open dining room, oversized family room, separated by a 3-sided fireplace; a formal living space that can flexibly accommodate any lifestyle. The mudroom, complete with new built-ins, is conveniently located off the insulated double garage. Upstairs, the spacious and bright second level has laundry centrally located off the 4 bedrooms. The primary suite offers a peaceful retreat at the rear of the home, with ample space for a king-sized bed & sitting area, an oversized walk-in closet, and a luxurious 5-piece ensuite bathroom. The three additional bedrooms are perfect for family, guests, or a home office, each freshly painted and tastefully appointed.A fully updated 4-piece bathroom serves these bedrooms, with a convenient cheater door to one.The lower level is well laid out, currently accommodates a well-equipped gym, a toddler's play area, and a den. Completing this level is a 3-piece bth, a large walk-in storage closet, a utility room, and additional storage. The home's neutral finishes enhance the abundant natural light that filters through all three levels.Outside, a fenced yard accessed thru patio doors off the kitchen is perfect for summer BBQs under the gazebo. In addition to the outdoor amenities, the home is located just a short drive from Canada's largest tech park in Kanata and all amenities.Not only does home offers a perfect blend of convenience, elegance & unbeatable location, it's a lifestyle! (id:56864)
RE/MAX Affiliates Realty Ltd.
1680 County 2 Road
Prescott, Ontario
Impeccably maintained & tastefully updated, this charming single-owner bungalow boasts unfettered views of the St. Lawrence River. Step into the inviting, sunlit living room adorned with expansive windows that frame the picturesque river view. The updated kitchen features plenty of cabinets, a pantry, and a built-in eating area. A tastefully designed formal dining room, adjacent to the kitchen, effortlessly flows into the spacious living room.The well-thought-out layout of this home includes a main floor laundry/office area, providing easy access to the attached garage and a compact 4-piece bath; strategically situated near the back exterior door for seamless transitions during outdoor activities. The primary bedroom, accompanied by two additional well-appointed bedrooms, share access to an updated 4-piece bathroom.The lower level a continuation of the high level of finishes, offering a large family room with French doors that separate a versatile den/office space. An abundance of unfinished area presents the opportunity for customization to suit the new owner's needs. In addition to the captivating river view at the front, the backyard oasis beckons with its heated inground pool, entertainment-sized deck off the kitchen, the pool shed nestled within a beautifully landscaped, fenced area showcasing stunning flower gardens.Surrounded by a cedar rail fence at the rear perimeter, flanked by lush hedges, the meticulously manicured property exudes pride and care, setting the stage for the quintessentially classic and timeless home. The oversized garage features both interior access and a convenient man door leading to the backyard.Situated on the outskirts of town along the St. Lawrence River, this idyllic home offers easy access to highways for commuters while being just minutes away from all amenities. Set on a picturesque resort-style property, this is the perfect blend of comfort, convenience, and natural beauty. (id:56864)
RE/MAX Affiliates Realty Ltd.
9436 Branch Rd, Rr#2 Road
Augusta, Ontario
Nestled on 57 expansive acres, this classic brick farmhouse offers a unique opportunity for those seeking a property with character and endless potential. The original charm and craftsmanship are evident throughout; with timeless architectural details. The large outbuilding offers additional room for storage, or hobbies. This is a true fixer-upper with the potential to become a one-of-a-kind estate. Bring your vision and your creativity this farmhouse is ready for a new chapter! Being sold AS-IS (id:56864)
RE/MAX Affiliates Realty Ltd.
58 Bridge Street
Carleton Place, Ontario
Turnkey restaurant including both business and building for great price, located in the downtown area of Carleton Place. This corner location is ideal for restaurants or food businesses, particularly given the ongoing residential and commercial developments in the vicinity. It is a corner commercial lot with ample parking, equipped with a full-sized hood, refrigerator, freezer, and a complete inventory of equipment available upon request from the Listing Agent. The building has been recently updated, and the seller is offering the well-established business along with all equipment and an existing customer base. There are eight parking spots available on-site. The property can be customized by the new owner to match the style of the restaurant they intend to open. The sale encompasses all kitchen equipment and furnishings, accommodating seating for up to 20 guests, and allowing for diverse culinary offerings. The business currently operates from 16:00 to 22:00; however, the new owner has the opportunity to extend these hours. (id:56864)
Right At Home Realty
513 Rivier Place
Cornwall, Ontario
Looking for the perfect little place to call home or your next smart investment? Come and view this charming 2-bedroom, 1-bath beauty tucked away on a quiet dead-end street: It's cozy, updated, and move-in ready, ideal for first-time buyers, downsizers, or anyone who loves a low-maintenance lifestyle. so many thoughtful updates throughout, you get modern comfort without the renovation stress. Two bright bedrooms, a clean, refreshed bathroom, and just the right amount of space for easy living. And can we talk about this location? Peaceful, private, and perfect for morning coffees or evening strolls. Recent updates include forced air gas heating and A/C 2018, Roof 2024, Windows 2024 ( except window in Living room), Bathroom updated 2024, Kitchen 2023, updated laminate flooring and engineered hardwood flooring in 2023 hallway, and main bedroom. Book your tour before someone else calls it theirs! (id:56864)
RE/MAX Affiliates Marquis Ltd.
880 Townline Road
North Grenville, Ontario
Welcome to this one of a kind 127-acre estate nestled in the charming community of Kemptville, where a thousand-foot driveway winds its way through lush greenery, leading you to a realm of privacy, tranquility &absolute serenity. This remarkable property offers a truly unique experience, unmatched by any other property in the area with walking trails, creeks, log cabin and more. With its vast expanse and diverse features, every inch of this land holds unlimited potential & boundless opportunities for all your outdoor desires. The striking 3 bed home with full radiant heating presents a meticulously designed layout with breathtaking views from every room creating a warm and inviting atmosphere. The basement features a large rec-room, home office and ample storage and a walk-out to a gorgeous 3-season sunroom to soak in the views. Whether you seek adventure or tranquility, this country oasis promises an unrivalled living experience! (id:56864)
RE/MAX Absolute Walker Realty
193 Pretties Island Road
Drummond/north Elmsley, Ontario
On Mississippi Lake, comfortable bungalow and extra-large detached single-car garage-workshop with enclosed two-car carport. This welcoming two bedroom, 1.5 bathroom home has big covered deck, creating outdoor spaces for relaxing and enjoying summer BBQ gatherings. Inside, you have light-filled open living, dining and kitchen with high vaulted ceiling and wide plank laminate floors. Two sets of double-wide patio doors offer you never-ending lake views and also provides access to the tiered deck. Oak kitchen has pantry cupboard, corner display cupboard and island breakfast bar. Primary bedroom features cheater door to 4-pc bathroom. Second bedroom has walk-in closet. Combined powder room and laundry station. Deck includes hot tub for soaking in, while overlooking the lake. Exterior of home features quality CanExcel siding. Car enthusiasts, hobbyist and/or carpenter will appreciate the insulated garage-workshop with 125 amp service, concrete floor and also has large enclosed double carport with huge loft for possible studio or flex space. Two driveways adds convenience. Garden shed with hydro. At side of home is chain link fenced dog run. Two electrical plug outlets near waterfront. Crystal clear 69 feet of waterfront, great for swimming, boating and fishing. End of dock 7 ft deep. When not swimming, dock is excellent place for watching sunrises and sunsets. Firepit to gather about on summer evenings. Home has never flooded as it sits up and back from the lake. Private road with curbside garbage and recycling pickup fee. Private road fee approx $400/year for snow plowing. Curbside garbage pickup. 20 mins to Perth or 15 mins to Carleton Place (id:56864)
Coldwell Banker First Ottawa Realty
1759 Regional 174 Road
Ottawa, Ontario
Nestled 2.4km East of Trim Rd, this stunning 3-bed+den, 2.5-bath custom home showcases a mesmerizing waterfront panorama. The foyer leads to aluminous hardwood staircase, unveiling a grand living space perfect for hosting. Highlights include a two-story living room with a gas fireplace, a formaldining area, a well-appointed bar with outdoor access, a media room, and an eat-in kitchen with deluxe amenities. Luxe touches feature granite countertops,dual islands, Monogram appliances, Fisher Paykel dishwashers, and a Thermador gas stovetop. Upstairs, the Primary Bedroom boasts dual walk-ins, a lavishen-suite, and a private deck. Also, find two bedrooms, an office, a full bath, and laundry. Outside, a screened-in sunroom opens to a serene patio with aputting green, hot tub connection, lush gardens, and a two-storey garage providing ample space for vehicles and storage. (id:56864)
Engel & Volkers Ottawa
Unit 1 - 9 Gilmour Street
Ottawa, Ontario
It's a wonderful location in centre town, two levels living space, first floor, open concept, hardwood floor, a large living room and dining room with bay window , a kitchen with two side of the cabinets, primary bedroom with a walk in large closet and see back yard, a good size washroom with three pieces, lower level, it is a spacious family room, and storage, sun shine back yard, In-suite laundry. The Rideau canal is 100 meters away and easy to take a walk or run, steps to Ottawa University, parliament Hill, NAC, Elgin Street, Byward market, shop and restaurant. One parking is included. It's available now. Thanks! (id:56864)
Details Realty Inc.
#2 - 9 Gilmour Street W
Ottawa, Ontario
It's a wonderful location in centre town, two levels living space, second floor, hardwood floor, a large living room with bay window and dining, the kitchen have two side counter and cabinet, and a door to large size balcony, primary bedroom with two large closets, a good size washroom, third floor, a lovely loft can use a second bedroom/office/den. In-suite laundry. The Rideau canal is 100 meters away and easy to take a walk or run, steps to Ottawa University, parliament Hill, NAC, Elgin Street, Byward market, shop and restaurant. One parking is included. It's available now. Thanks! (id:56864)
Details Realty Inc.
729 County Rd 18 Road
Hawkesbury, Ontario
Looking for a piece of history? Built in 1885, the Saint Anne manse has been lovingly restored. With original floors, moldings, windows, hardware and decorative ceilings every room in the home takes a step back in time. On the main level, a welcoming entryway, formal living room and formal dining room, den and home office area. A stunning kitchen with beamed ceilings, hardwood flooring, brick accent walls, stainless appliances and center island. Patios doors give access to a covered gazebo and back deck. Convenient butler stairway leads directly to the laundry room area. The main staircase with original banister leads to the second level with 4 generous sized bedrooms, a large landing perfect for a reading nook and a full bathroom with claw foot soaker tub and separate shower. An added bonus is a 52' x 32' heated workshop perfect for the hobbyist as well as for storage. An absolute must see! (id:56864)
Exit Realty Matrix
1552 Bay Road
Champlain, Ontario
Looking a waterfront property? With spectacular views, this oasis is the perfect fit for water enthusiasts. A well maintained home with plenty of space for the entire family. Well designed kitchen with ample cabinets and counterspace, stainless appliances and an adjacent dining area. A relaxing living room with plenty of natural light, hardwood floors and electric fireplace has easy access to the cozy sunroom and spacious rear deck. On the second level, a primary bedroom with 3 piece ensuite bath and walk in closet, a large guest bedroom with patio doors leading to a private, covered balcony. 2 additional bedrooms and a full bath complete this level. A finished lower level with laundry room, newly renovated 3 piece bath and sauna. A family room with second fireplace and walk out to a covered patio area and fenced yard. Easy access to the waters edge. Stone retaining wall in place. (id:56864)
Exit Realty Matrix

