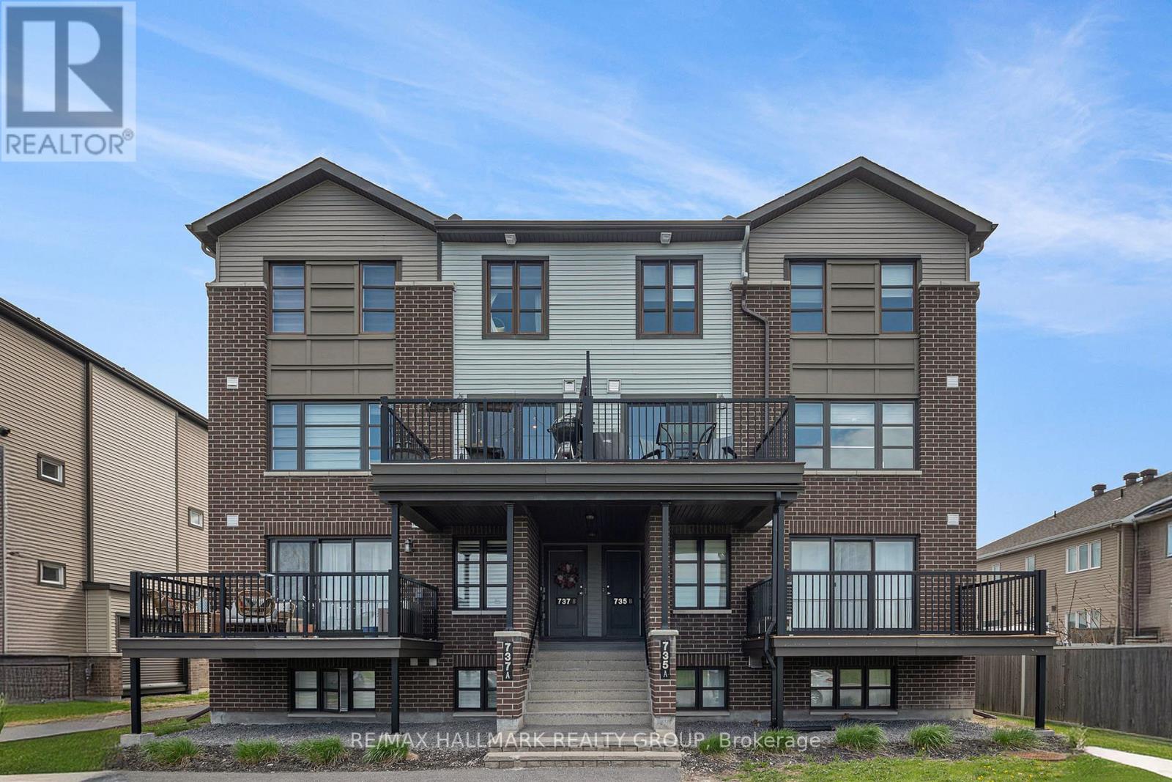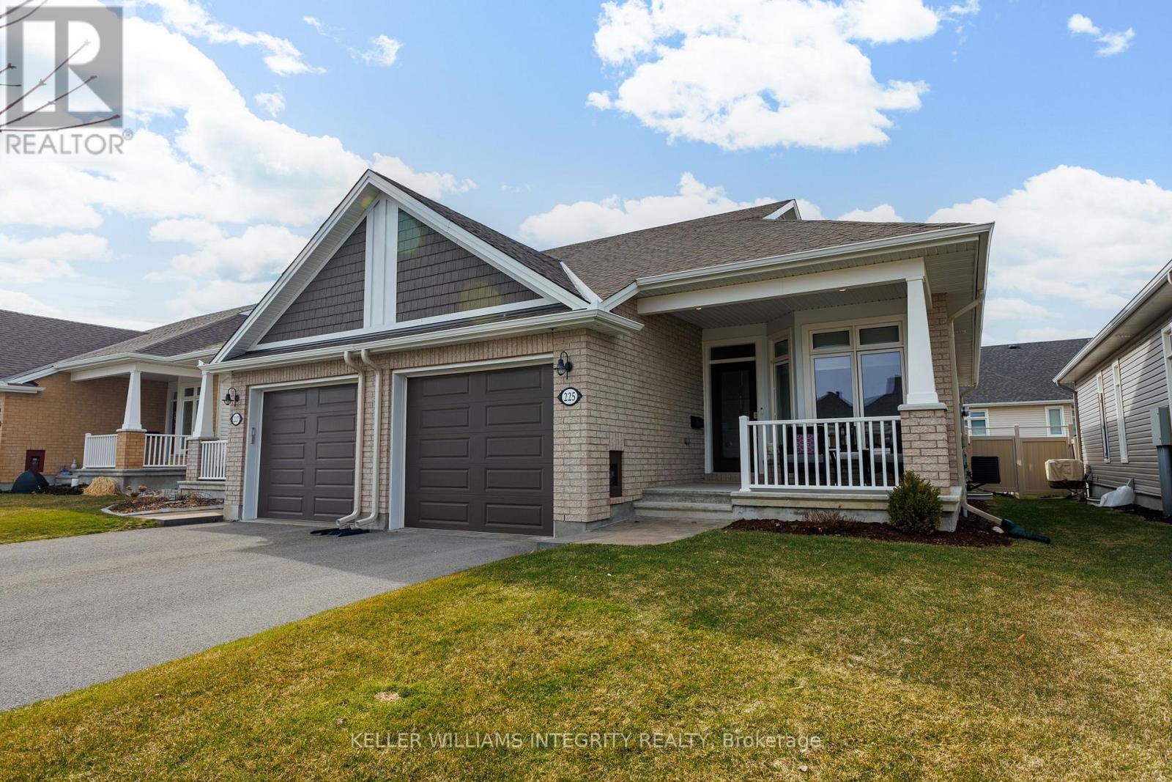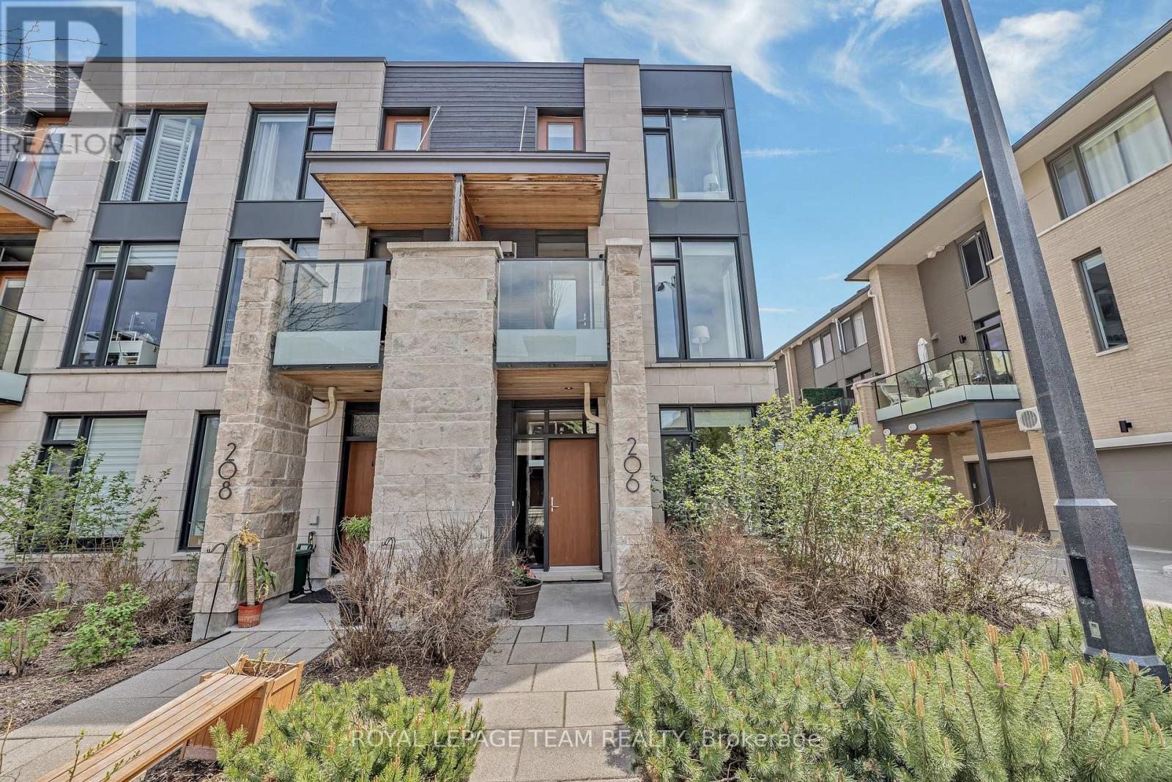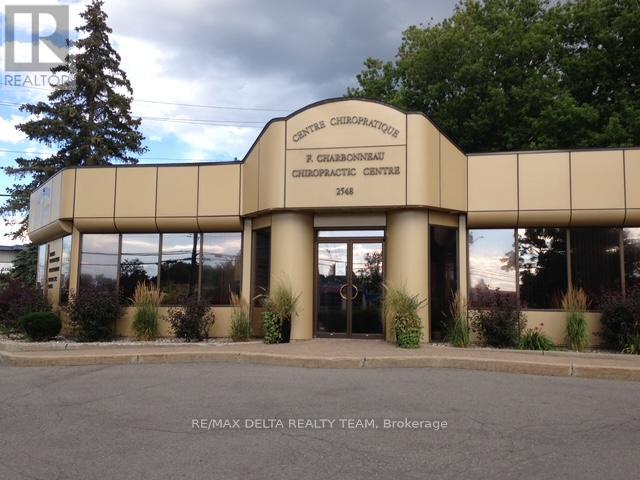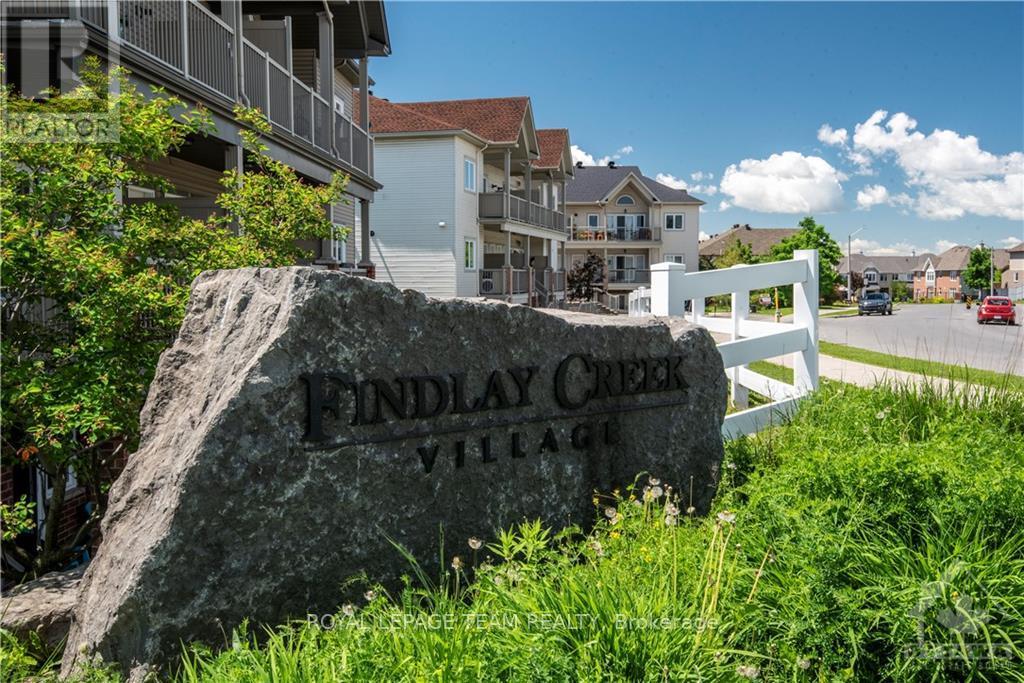B - 735 Magnolia Street
Ottawa, Ontario
Welcome to 735 Magnolia Street, Unit B a beautifully maintained, upper-level 2-bedroom, 2-bathroom condo offering the perfect blend of modern comfort and functionality. Located in a quiet and desirable neighbourhood, this home is perfect for those seeking a serene yet accessible lifestyle. Step inside and discover an open-concept layout designed with natural light in mind. The spacious living and dining areas are highlighted by durable laminate flooring, creating an inviting and low-maintenance space that's perfect for relaxing or entertaining. The sleek kitchen is equipped with modern cabinetry, stainless steel appliances, and ample counter space, making it ideal for home chefs and everyday meals. The west-facing private balcony provides scenic views of the surrounding area, offering a peaceful spot to unwind while enjoying the sunset. Upstairs, the two generously sized bedrooms each feature ample closet space, ensuring plenty of room for your personal belongings. A 4-piece bath and in-unit laundry complete the layout, adding both convenience and comfort. Additional features include central air conditioning, custom honeycomb cellular shades, and dedicated storage space in the mechanical room. This unit also comes with 1 dedicated parking space, and plenty of visitor and street parking are available. Low condo fees add further appeal, making it an excellent option for first-time buyers, downsizers, or investors. Conveniently located within walking distance to public transit, parks, schools, shopping, and restaurants, this property offers a vibrant community with all the amenities you need just minutes away. Dont miss your chance to own this exceptional unit schedule your private showing today! (id:56864)
RE/MAX Hallmark Realty Group
544 Guy Street
Ottawa, Ontario
Welcome to 544 Guy St. Just minutes from downtown, this home is located in the Castle Heights neighbourhood. The main floor boasts beautiful hardwood floors an open concept living and dining area, updated kitchen with stainless steel appliances. The 2nd floor features a primary bedroom with ensuite bath and walk-in closet. 2 other bedrooms and full bathroom completes this floor. With a separate side entrance, the basement creates an opportunity to be converted into an income suite. You'll love the private oversized backyard, perfect for relaxing after a long day or entertaining friends and family. Close proximity to parks, transit, shopping and more. (id:56864)
RE/MAX Hallmark Eyking Group Realty Ltd
568 Voie Du Pin Rouge Way
Ottawa, Ontario
Immaculate 3 bedroom, 3 bathroom middle unit townhome in the sought after Bradley Estates community. Before even stepping in the door, you are greeted with easy to care for rock garden landscaping and interlock walkway. Elegant black tile in the foyer leads you into the open concept main living area. Granite countertops, cathedral ceilings, eat-in area, and pantry in the kitchen with large island. Hardwood and tile throughout main floor and lush carpeting on second floor bring luxury and comfort together. Second floor has primary bedroom with 4 piece ensuite and walk-in closet with custom built-ins. Two additional bedrooms and full bathroom complete the second floor. Fully finished basement with family room with gas fireplace is perfect for gathering and enjoying time together. Basement is full of storage possibilities with closets, laundry room and rough in for future bathroom. Backyard is fully fenced with large deck. Located close to nature trails and scenic parks. (id:56864)
Grape Vine Realty Inc.
109 - 1340 Hemlock Road
Ottawa, Ontario
Prime 1,000 sqft commercial retail space for sale or for lease in the vibrant Wateridge Village community. Just 10 minutes from downtown Ottawa, this rapidly growing mixed-use neighborhood features new residential developments, retail, offices, and future commercial expansion. With high visibility, strong foot traffic, and easy access via Montreal Road and Aviation Parkway, this location is ideal for retail, office, medical, or service businesses. A great opportunity for owner-users or investors looking to establish a presence in one of Ottawas most promising areas.Dimensions of the unit: Width 37'11" Depth 26'3" Height 13'10" Easy to show, contact agent for more details! (id:56864)
Keller Williams Icon Realty
1982 Marchurst Road
Ottawa, Ontario
Build your dream this Spring!! 7.58 acre parcel of land in highly sought after, beautiful Kanata North. Multiple site options and plenty of frontage on recently resurfaced Marchurst Road!! The sunsets are breathtaking! 20 minutes to Hwy 417 and 5 minutes to Carp. Superb views of Gatineau Hills included. Showings between 9am-5pm Monday - Friday only. Multiple site options. Buyer to contact City of Ottawa for available zoning options - Tel: 311. Buyer to contact all service providers for service options (see listing attachment). HST in addition. (id:56864)
Royal LePage Team Realty
50 Rideau Street
Ottawa, Ontario
FABULOUS FRANCHISE OPPORTUNITY! Here is the opportunity to own one of Canada's favourite convenience store franchise chain located in a very busy shopping mall in the heart of downtown Ottawa. Store offers full range of variety store items, beverages, lottery terminal and much more. Do not approach or speak to any employees as they are not aware business is for sale. Shefield Express situated in Rideau Center very close to main entrance. New expansion in Rideau Center bring more traffic with Nordstrom, Micheal Kors, Zara and many more brands opening there doors in this mall. franchise agreement and financial details would be available to qualified buyers. Great opportunity to own your business in one the busiest shopping center in the heart of Ottawa. Steps away from Ottawa U campus and Byward Market. Well established convenience store. Don't miss out on the opportunity. (id:56864)
RE/MAX Affiliates Realty Ltd.
225 Maygrass Way
Ottawa, Ontario
Truly an extremely rare opportunity to purchase this stunning 1,717 sq. ft.( Incl. 642 sq. ft. of optional finished lower level) semi-detached bungalow located in the sought-after Edenwylde adult lifestyle community in south Stittsville. Fully loaded with premium upgrades, this 2-bedroom + den home offers elegant living with 9-ft ceilings, hardwood floors, and an open-concept layout. The gourmet kitchen features quartz countertops, stainless steel appliances, upgraded cabinetry, upgraded lighting and a sleek hood fan. Sliding patio doors lead to a private, fully fenced backyard with new composite steps, stamped concrete patio and gazebo perfect for relaxing or entertaining. The spacious primary suite includes hardwood flooring, a walk-in closet, and a luxurious ensuite with quartz counters and large glass shower. An oversized garage offers inside access to a mudroom with powder room, pantry, and optional main-floor laundry hookups. The finished lower level includes a second bedroom with walk-in closet, a 4-piece bathroom, laundry room with quartz counter and sink, a large family room, and plenty of storage. You don't want to miss this one! (id:56864)
Keller Williams Integrity Realty
417 - 8250 County Road 17 Road
Clarence-Rockland, Ontario
Welcome to this charming and spacious mobile home located in the sought-after Domaine du Village in Rockland, set on a desirable corner lot. Offering a perfect blend of comfort and practicality, this home features 3 generously-sized bedrooms and a full 4-piece bathroom. As you step inside, you will be greeted by a cozy sunroom, ideal for relaxing and enjoying the warmer months ahead. From there, you'll find your way into the expansive living room, perfect for family gatherings or quiet evenings at home. The open-concept design continues into the well-appointed kitchen, which flows seamlessly into a dining area and a second inviting living room ideal for casual entertaining or additional relaxation space.The large corner lot is surrounded by mature trees, providing both privacy and a peaceful setting. This home offers affordable living without compromising on space or comfort. Located in a friendly and well-established community, this is an excellent opportunity to own a comfortable home in a prime location at an affordable price. As per form 244, 24hrs irrevocable on all offers. Land lease fee includes: taxes, water, sewer, road maintenance, snow plowing, property management, garbage. For the new owner, the fees will go up to 777$/Month for the Land Lease. (id:56864)
RE/MAX Delta Realty
206 Jeremiah Kealey Street
Ottawa, Ontario
Welcome to this exceptional 3-storey, 3-bedroom, 3-bath END UNIT townhome, designed by Barry Hobin and located in the award-winning Greystone Village community in sought-after Old Ottawa East. Surrounded by nature and steps to the Rideau River, Brantwood Park, and the shops and cafés along revitalized Main Street, this walkable neighbourhood is also ideally situated close to Landsdowne, Elgin St., the Byward Market, the Ottawa Hospital campuses and University of Ottawa. This modern home is flooded with natural light thanks to its end-unit design and thoughtful layout. The main level features a welcoming front entrance, a bright den with two sunny windows, a utility/storage room, and interior access to the oversized garage, which includes both a garage door and a man door to the driveway. A convenient powder room completes this level. The second floor offers impressive 9-foot ceilings and a bright, open-concept kitchen/living/dining area. The kitchen is a chefs dream with quartz countertops, stainless steel appliances including a gas range, an added wall of cabinetry with a wine fridge, and access to a spacious balcony with natural gas BBQ hook-up. The living room features a second balcony, a sleek linear gas fireplace, custom built-ins, and a mounted flat-screen TV. Hardwood floors flow throughout, complemented by oak staircases with iron spindles on all levels. Upstairs, you'll find three sunny bedrooms, including a light-filled corner bedroom, a large second bedroom, and a beautiful primary suite with two closets, an elegant ensuite, and a Juliet balcony. The crowning feature is the private rooftop terrace with natural gas and water hook-ups, perfect for entertaining, relaxing, or gardening with views of the surrounding community. Additional highlights include Hunter Douglas custom blinds throughout, new Central A/C (2024), and association fee of $120/month covering snow removal (not front walk), and shared area insurance. 24-hour irrevocable on all offers. (id:56864)
Royal LePage Team Realty
115 Woliston Crescent
Ottawa, Ontario
Live in the desirable area of Morgan's Grant. This well cared for spacious 4 + 1 bedroom, 4 bathroom home is south facing (3 Bedroom on 2nd floor + 1 Bedroom in main floor - can be used as in office space + 1 Bedroom in basement) and lets in lots of natural light. The main floor boasts a gas fireplace, 9 ft ceilings, and hardwood coupled with an open-concept living/dining area, laundry, and a private office. This kitchen has plenty of storage space/counter space with a movable kitchen island. Adjacent to the kitchen, the dining area has sliding doors to the deck for easy access to outdoor dining. On the second level you will find a spacious master bedroom with updated ensuite and main baths, and two additional generous sized bedrooms. The basement is fully finished with one bedroom and features another bathroom, bonus room and rec room wired for a home theatre. The home also has 200 amp electrical service and plenty of storage. This convenient location is close to shopping, transit, and outdoor recreation. (id:56864)
Right At Home Realty
2548 St Joseph Boulevard
Ottawa, Ontario
Are you looking for a space for your business or looking to invest in a perfectly located commercial space? Don't miss this fantastic opportunity to purchase this detached office space in the heart of Orleans on St Joseph Boulevard. Currently leased and used as a chiropractic office with the lease ending May 31, 2025. The space is divided into a main reception, office, 5 wellness rooms, 2 partial bathrooms and a kitchenette. This building is handicap accessible and all on one floor. There are 10 exclusive parking spaces and a secondary entrance to the property. This property is also listed for lease at $5000/mo. Tenant is responsible for utilities, municipal taxes, building insurance, repairs and HWT Rental. (Triple NET Lease). Don't miss your chance to make this prime space yours! (id:56864)
RE/MAX Delta Realty Team
A - 900 White Alder Avenue
Ottawa, Ontario
Flooring: Vinyl, Welcome to 900 #A White Alder Avenue. Located in the lovely, growing area of Findlay Creek, this cost effective 2 Bed, 1 Bath property is ideal for Investors, Empty Nesters or First Time Home Buyers. Built by Tartan, this Cafe au Lait terrace unit has a minimal number of stairs to enter the home, making this a very easy condo to live in and perfect for dog owners. It has a wonderful layout with an open concept main area while the bedrooms are tucked away from the hustle and bustle. Large windows provide plenty of natural light. On demand hot water, The heating system for all units are on a rental basis that must be assigned. Use your beautiful sliding doors to pop out onto your private porch. After a short few steps up, it is walking distance to many amenities and a quick drive to the airport. Once the Leitrim LRT comes through it will be a short trip to downtown. The area is pet friendly with lots of things to do. New laminate flooring as well as a fresh coat of paint have this property looking like a new build! (id:56864)
Royal LePage Team Realty

