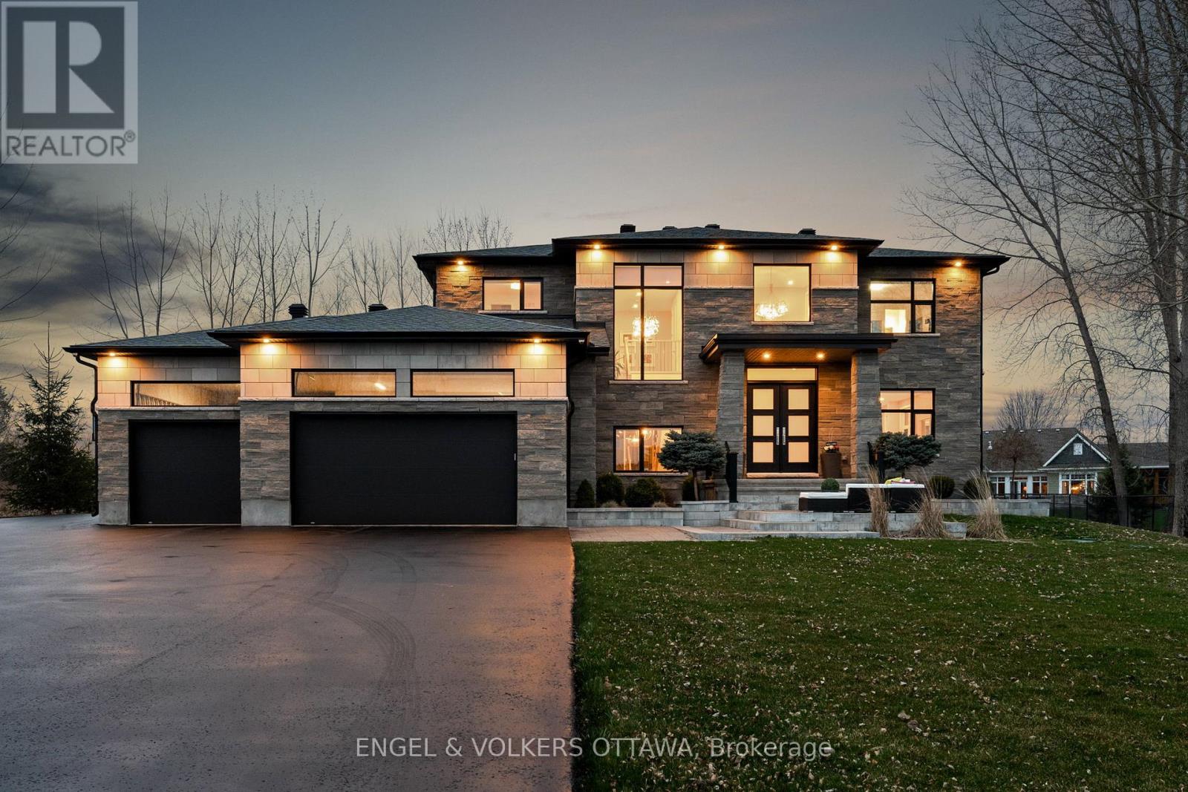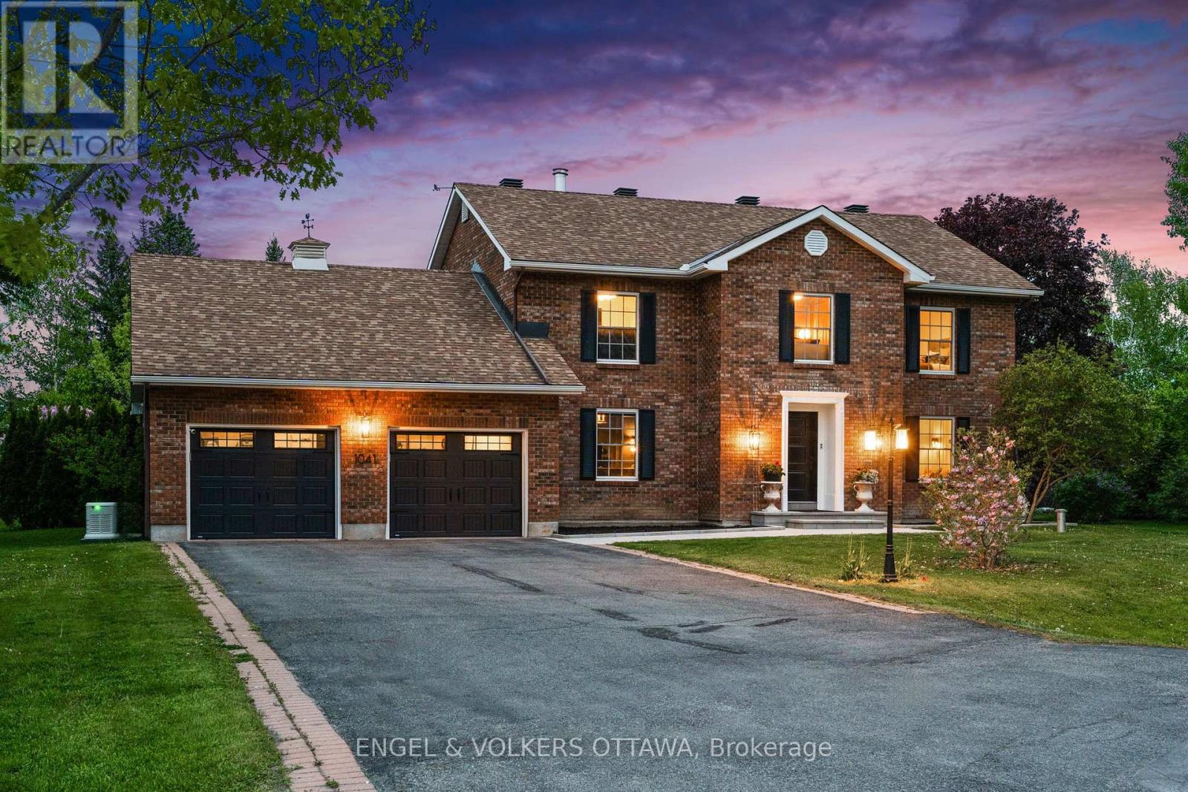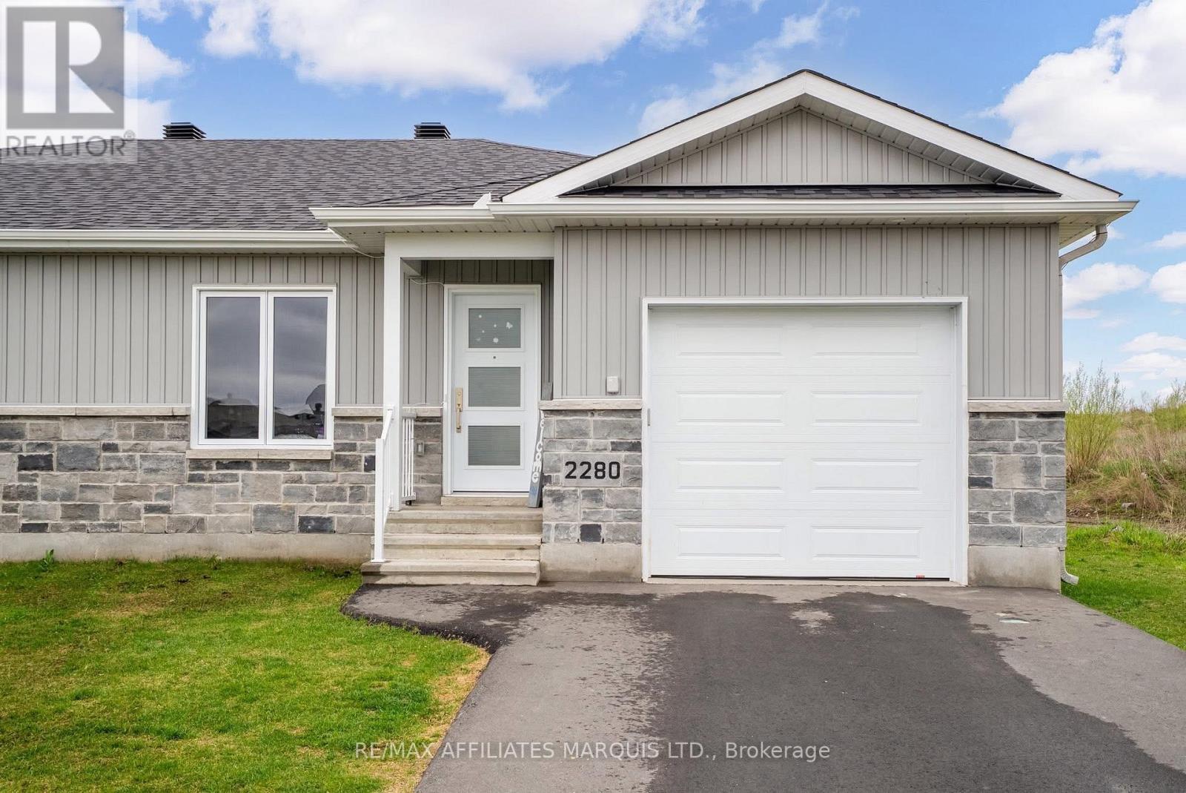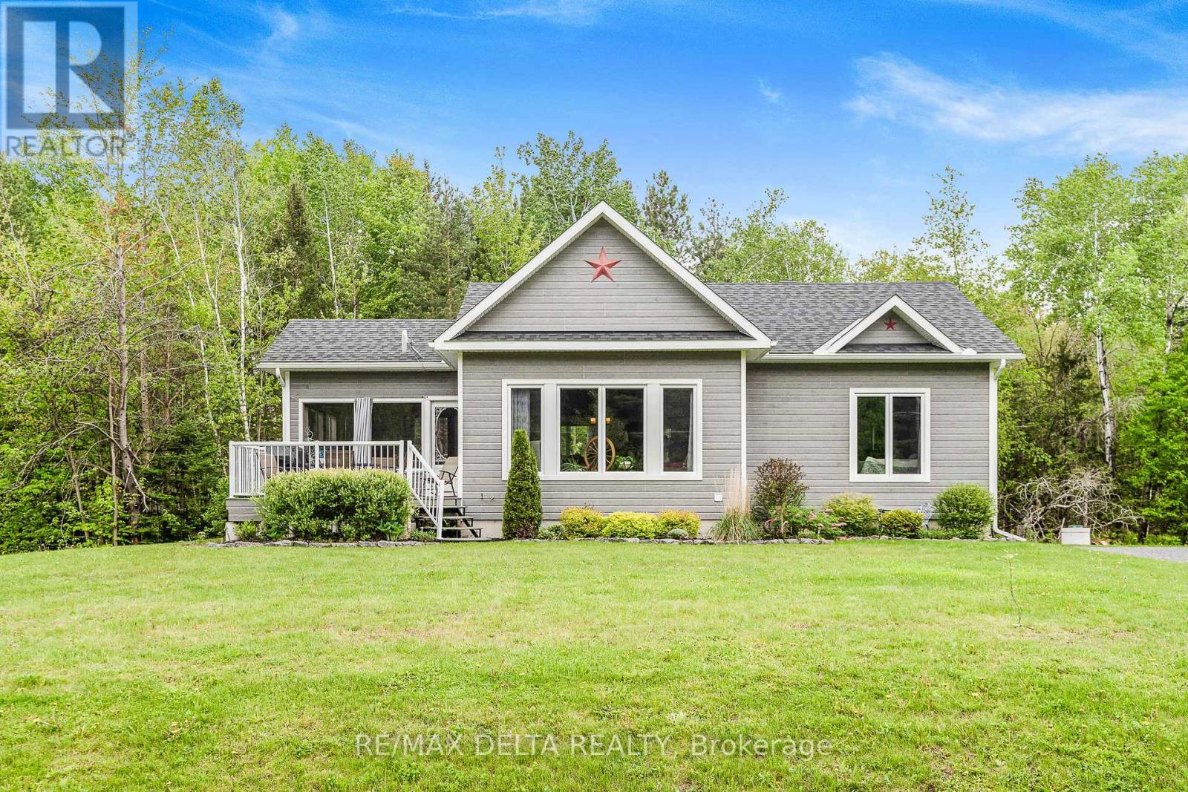744 Cope Drive
Ottawa, Ontario
Experience refined living in the charming community of West-wood. Ideally situated in Ottawa's vibrant west end, this location provides easy access to transit, scenic trails, parks, shops, and top-rated schools. Step into this bright and inviting home, where modern finishes abound, including hardwood flooring, upgraded ceramic tiles, plush carpeting, new appliances, and an enhanced kitchen back splash. Expansive windows flood the open-concept layout with natural light, creating a warm and welcoming atmosphere. This turnkey property boasts five generously sized bedrooms, four bathrooms, an open-concept kitchen complete with a pantry, and a spacious living area with remote controlled blinds. The primary suite features a walk-in closet and a luxurious ensuite bathroom. A gas fireplace anchors the living room with remote controlled blinds, offering a perfect space to relax and unwind. Flooring includes hardwood and wall-to-wall carpeting. Enjoy the backyard gazebo with a portable fireplace and interlock yard. Form 161 Registrant Disclosure of Interest is attached stating my relationship to the clients. (id:56864)
Keller Williams Integrity Realty
532 Leimerk Court
Ottawa, Ontario
Exquisite custom-built home combines timeless elegance with modern luxury on a cul du sac in the heart of Manotick. The gourmet kitchen features custom cabinetry, leathered granite countertops, stainless steel appliances, a walk-in pantry, and a coffee bar, perfect for both everyday living and entertaining. A spacious formal dining room and dual patio doors fill the main living area with natural light, creating a bright and welcoming atmosphere. The luxurious primary suite offers a custom walk-in closet and a spa-inspired 7pc ensuite. One secondary bedroom includes a private ensuite, while a Jack-and-Jill bathroom connects two additional bedrooms. The fully finished lower level is ideal for entertaining, with dedicated spaces for a bar, theatre, exercise, a guest bedroom, full bath, and cold storage. Step outside to a beautifully landscaped backyard featuring a covered lanai with built-in speakers, a fire pit, and an interlock patio complete with granite counter top, gas BBQ, and built-in pizza oven. Additional highlights include a full irrigation system, Control4 smart home system, central vac, and surround sound in the theatre and family rooms. This home is the ultimate entertainers dream inside and out. Don't miss out on the opportunity to make it yours! (id:56864)
Engel & Volkers Ottawa
905 - 20 The Driveway Drive
Ottawa, Ontario
AMAZING OPPORTUNITY to live in this unbeatable location right in the heart of the Golden Triangle, this spacious 2-bedroom, 2-bathroom northwest unit is the perfect blend of comfort and convenience. The bright open layout offers generous living and dining areas, extending to a thoughtfully designed galley kitchen. Expansive windows give access to the private balcony providing a peaceful retreat from which you can enjoy sunsets and beautiful views of the Rideau Canal. Large primary bedroom featuring a walk-in closet and updated 3-piece ensuite bathroom, a generously sized second bedroom, and an additional full bathroom enhance this unit. Enjoy luxury amenities including the indoor swimming pool, gym, sauna, billiards, music room, party room, library and workshop. 1 parking space, 1 storage locker. Live immersed in one of Ottawa's most sought-after downtown neighbourhoods, while still tucked away in a tranquil setting, minutes to the Canal, NAC, footbridge to Ottawa U, trendy shops, restaurants, parks, and public transit. Don't miss this opportunity to experience downtown living at its finest! (id:56864)
Tru Realty
179 Gracewood Crescent
Ottawa, Ontario
The award winning Oxford model by Tamarack homes offers one of the very best floor plans on the market! 4400+ finished sq ft .The owners have made the best of this by making stunning designer influenced modifications through-out the home. The kitchen is a prime example , the large center island now features a stylish functional built in table, multiple pantry spaces, coffee and bar fridge space, additional cabinetry and wonderful style elements such as an embedded hood fan, beautifully designed cabinets clean lines with white stone for counters and back splash, gold fixtures, drawer pulls and texture add warmth to the modern kitchen. Walnut panels and gas fireplace in the large bright family room add a modern warm coziness to this big bright gathering space . The traditional floor plan features a combined living room dining area that homeowners love, the sellers have added design features to create a warm functional space for entertaining. The main floor den is a must for todays family. The primary bedroom is a treat ! Gorgeous oversized mirror in the bedroom, coffered ceiling, great lighting & practical closet set up which leads to a fully recently renovated hotel style bathroom with floor to ceiling tiles glass shower and elegant soaker tub . Second ensuite bath featured in Bedroom 3. Bedrooms 2 and4 are very big each with lovely features, hard for kids to pick the best room!! The basement has a 5th bedroom and three piece bath which could make this home perfect for a multigenerational family. This basement was designed for use and comfort for the entire family featuring a temperature controlled wine storage and showcase cabinet. Fabulous TV Room, playroom and well designed three piece bathroom. Plenty of storage space remaining. The back yard is so lovely it backs on to a wooded area backing on to Diamond Jubilee park! Enjoy your family BBQs on the deck and your hot tub experiences in private. (Most lighting has been updated) 24 hour irrevocable (id:56864)
Royal LePage Performance Realty
62 Riddell Street
Carleton Place, Ontario
Welcome to 62 Riddell Street, a stunning two-story townhome nestled in the charming neighborhood of Miller's Crossing. This delightful home is more than just a place to live; it's where memories are made and dreams take flight. Boasting approx. 1,900 square feet of beautifully designed space, this residence offers everything you could wish for and more. As you step inside, be prepared to be wowed by the impressive nine-foot ceilings that create an airy and open feel throughout the main level. The rich hardwood flooring invites you in, setting a warm and welcoming tone for your new life here. The heart of the home is the open-concept kitchen, dining, and living area, perfect for entertaining or simply enjoying quiet moments. Picture yourself whipping up culinary delights in the modern kitchen, featuring elegant granite countertops and top-of-the-line stainless steel appliances. This space flows effortlessly into the living area, where natural light pours in, making it the ideal spot for relaxing or hosting friends. Venture upstairs to discover three spacious bedrooms, each designed with comfort in mind. The master suite stands out with its serene ambiance, offering a retreat after a long day. The additional bedrooms provide ample space for guests, hobbies, or whatever your heart desires. With two and a half bathrooms, don't worry about waiting in line during the busy morning rush. The finished basement is a hidden gem, providing flexibility for a home office, play area, or cozy movie nights. Imagine curling up with a book or enjoying a game night in this versatile space, which adds even more livable area to your home. Close to shopping and Hwy 7 for an easy commute to the city. (id:56864)
Exp Realty
1041 Brandywine Court
Ottawa, Ontario
Nestled in a serene neighbourhood lies a fully renovated colonial-style home. This sophisticated home boasts of ornate crown & wall mouldings, carefully positioned lighting & imported Italian marble which create a sense of luxurious charm. The Parisian wallpaper & intricate design elements lend to the classic elegance. Tucked away in a quiet cul-de-sac, yet a mere 10-minute stroll from the quaint village of Manotick. Enjoy privacy while having easy access to all essential amenities, schools & river. The interior of this magnificent home is a perfect fusion of old-world charm & contemporary style. From the imported French Lacanche range to the Stv HE wood-burning fireplace from Belgium, every aspect speaks of European quality & sophistication. Featuring a spacious office, a charming sitting room & a Parisian-style dining area, this home was cleverly designed with ample open spaces that evoke a sense of warmth. This is a must-see property, that can only be fully appreciated in person. (id:56864)
Engel & Volkers Ottawa
110 Gray Willow Place
Ottawa, Ontario
CHEO Dream Home situated on a vast ravine lot in Manotick Estates! Every aspect of this home was designed to perfection with professional landscaping & high quality finishings throughout. Grand foyer with high ceilings, open to a formal dining room & living room with beautiful ceiling beams & a gas fireplace with mantelpiece. Eat-in chefs kitchen comes with built-ins & exquisite mill work. Coffered ceilings in the family room with a barn board feature bringing warmth into the home. Main floor office. 2 entrance staircases to the primary suite includes a large walk-in closet, balcony overlooking the creek & 5piece ensuite with large soaker tub, glass shower & double sinks. Entertainers' basement replete with a wet bar, home theatre, games room, sauna, gym & a temperature-controlled wine cellar. The backyard oasis offers an in-ground heated saltwater pool, covered cabana with a wood fireplace & sitting area + a putting/chipping green. Beautiful stone driveway, walkways & expansive triple car garage - a true must see! (id:56864)
Engel & Volkers Ottawa
5818 Queenscourt Crescent
Ottawa, Ontario
Welcome to 5818 Queenscourt Crescent, located in Rideau Forest, one of Ottawa's most exclusive neighbourhoods. Upon arriving, you're greeted with tremendous curb appeal, mature trees & well-maintained front gardens. A 2-storey front door with wrought iron detail makes for a great first impression while entering the home. The main level features an office off the foyer, a grand living room with 2 stories of windows, wood burning fireplace, family room, den, kitchen & a formal dining room. The chef's kitchen offers a built-in coffee machine, double wall ovens, 6 burner Wolf range and massive island. Coffered ceilings with dentil crown mouldings, arched windows & high-end chandeliers throughout this opulent home. Expansive primary bedroom with a balcony overlooking the backyard, 3-sided fireplace, walk-in closet & 5-piece ensuite. The entertainers basement comes with a bar with fridge & sink, cigar lounge, wine cellar, large rec area & a gym. A beautiful in-ground pool with a fountain & slide in the backyard finishes off this gem! (id:56864)
Engel & Volkers Ottawa
2280 Crewson Court
Cornwall, Ontario
Welcome to the family-friendly East Ridge Subdivisionan ideal location for anyone seeking comfort, space, and a modern layout. This almost-new 2+1 bedroom semi-detached home offers an open-concept floor plan with a bright and spacious kitchen featuring quartz countertops, ample cabinetry, and a large peninsula perfect for casual dining or entertaining. The fully finished basement adds valuable living space with two additional bedrooms, a full bathroom, and a cozy rec room. With two full bathrooms, an attached single-car garage, and contemporary finishes throughout, this home delivers both functionality and style in a quiet, welcoming neighbourhood. (id:56864)
RE/MAX Affiliates Marquis Ltd.
2017 - 199 Slater Street
Ottawa, Ontario
Welcome to The Slater by Broccolini! This 1 bedroom, 1 bathroom CORNER UNIT boasts unparalleled views from the 20th floor of Ottawa's premier luxury condominium & hotel. Live centrally located in the heart of downtown Ottawa a stone's throw away from shops, Parliament Hill, dining, recreation, Elgin Street, Bank Street, the Canal, and only two blocks away from the LRT! This open-concept living space provides ample natural lighting with floor-to-ceiling windows embracing the spectacular views of Ottawa. This meticulously maintained unit features stainless steel built-in appliances, quartz counter tops & gleaming hardwood floors. This condo features in-unit laundry and a spacious balcony with views of Gatineau Hills. This bright and beautiful unit has only been lived in for ONE year and feels like new. This luxury condo brings convenient living with access to state-of-the-art amenities featuring an exercise room, theatre room, whirlpool, party room and concierge! Book your viewing today. *The pole in the living room will be removed.* (id:56864)
RE/MAX Delta Realty Team
134 Whispering Winds Way
Ottawa, Ontario
Welcome to 134 Whispering Winds Way! This stunning townhome offers privacy with no rear neighbours and features 3 generously sized bedrooms upstairs, including a spacious primary bedroom with a balcony and a luxurious ensuite bathroom. The open-concept main level boasts dark hardwood floors and seamlessly connects the living, dining, and kitchen areas, perfect for modern living and entertaining. Enjoy the fully fenced backyard, ideal for family gatherings or a quiet retreat. The fully finished basement provides additional living space for your needs. Book your showing today! (id:56864)
Exp Realty
512 Ch Boundary Road
Alfred And Plantagenet, Ontario
Welcome to your peaceful retreat on Boundary Road! This beautifully built 2021 bungalow is nestled on a stunning 0.75-acre lot, backing onto a tranquil forest with no front and rear neighbours offering unmatched privacy and serenity. A large detached garage provides ample storage and workspace, making this property as practical as it is picturesque. Inside, you'll find a modern, open-concept layout featuring a sleek kitchen with classic white shaker-style cabinets and generous storage. The kitchen flows into the dining area and a bright, spacious living room with large windows that bring the outdoors in.The main floor also features a charming 3-season sunroom your own private cottage escape along with two comfortable bedrooms and a stylish 3-piece bathroom with a glass shower door. Downstairs, the finished basement offers a third bedroom, another full 3-piece bathroom, and a large family room ideal for cozy nights or entertaining guests.Whether you're seeking peace and quiet, a connection to nature, or a modern country lifestyle, this home has it all. As per form 244, 24 hours irrevocable on all offers. (id:56864)
RE/MAX Delta Realty












