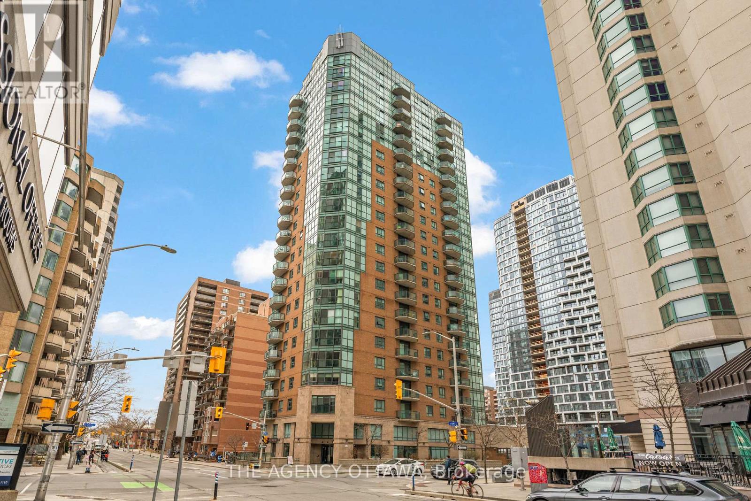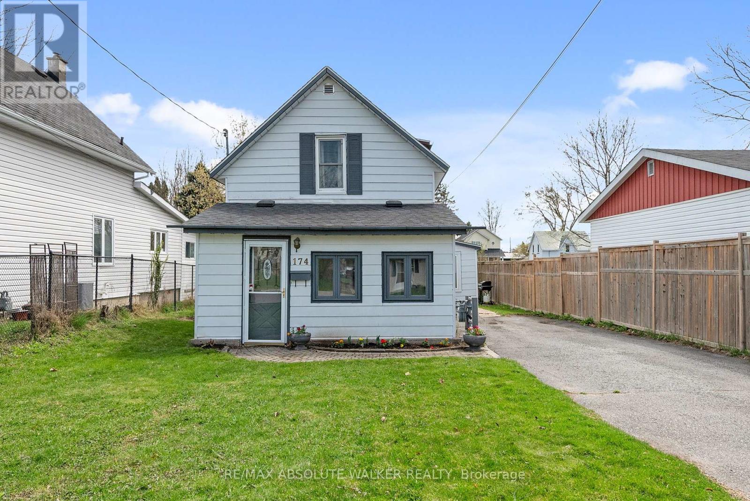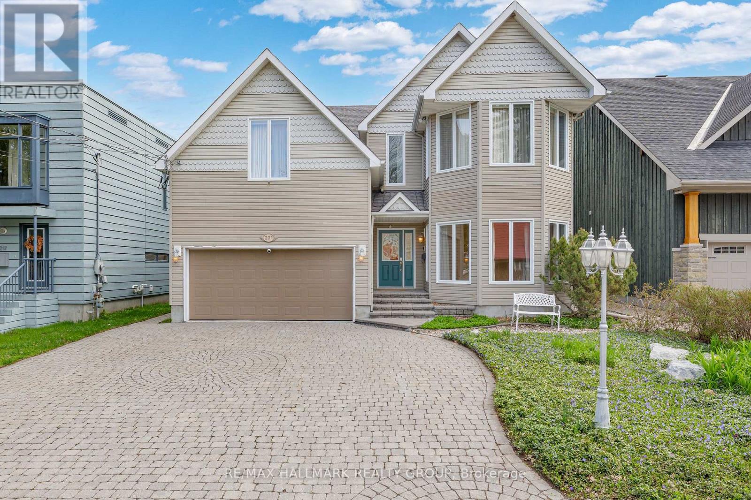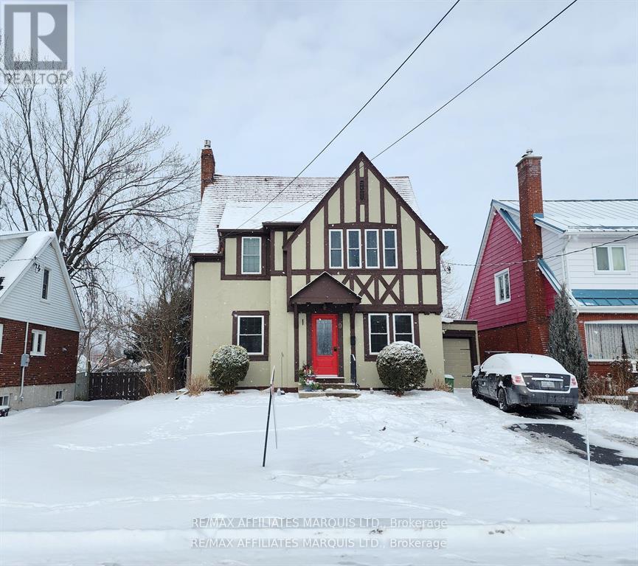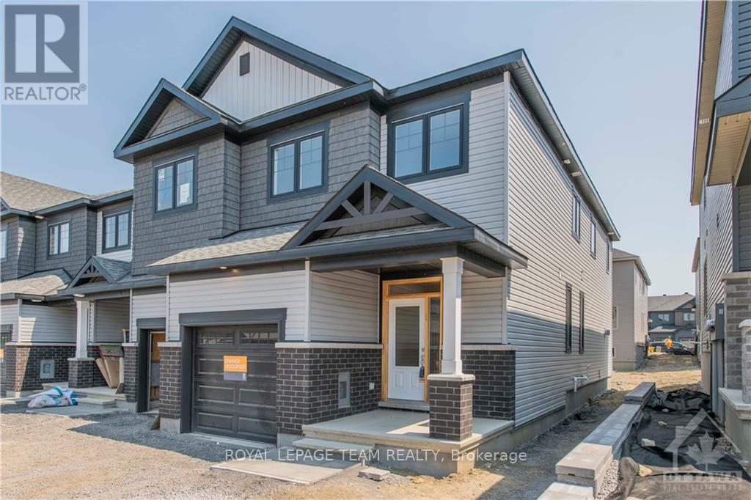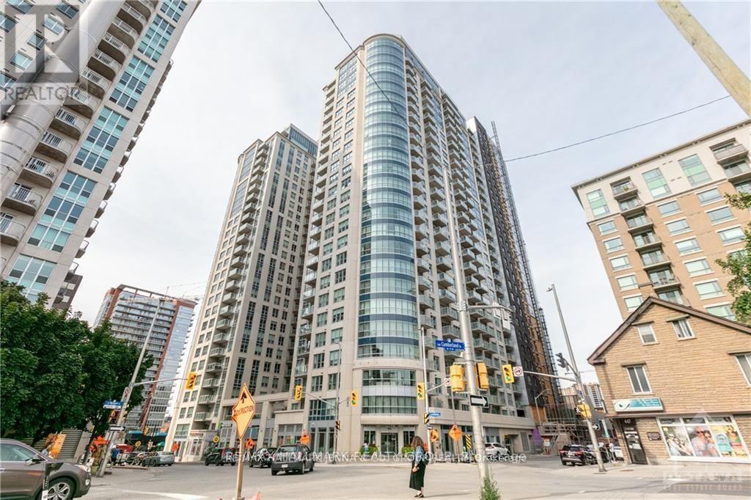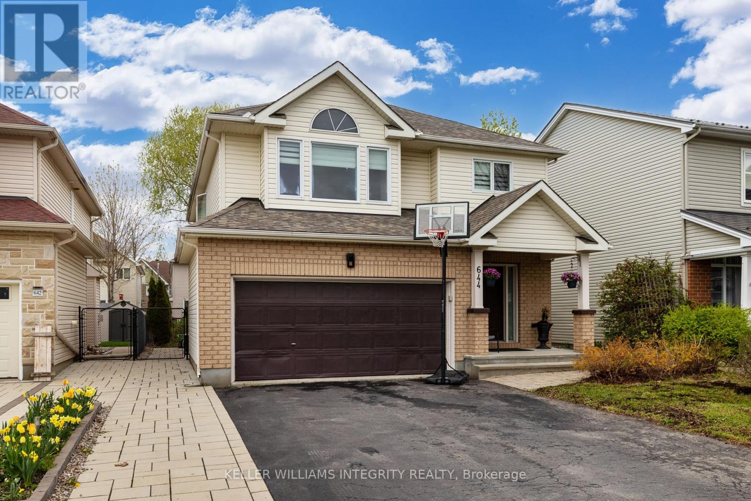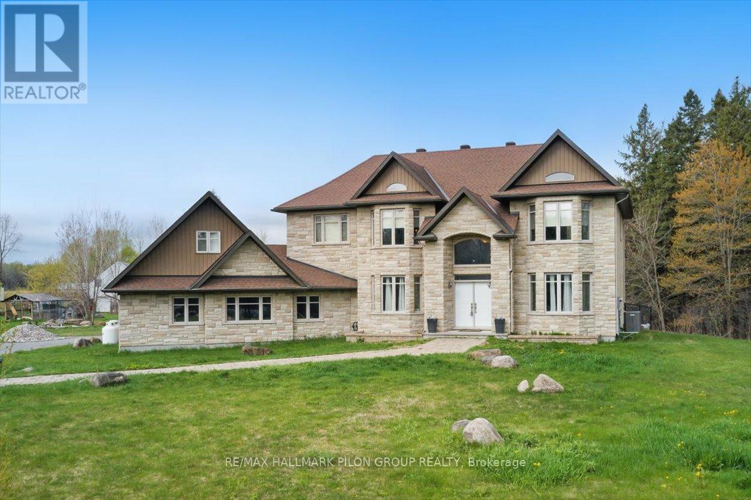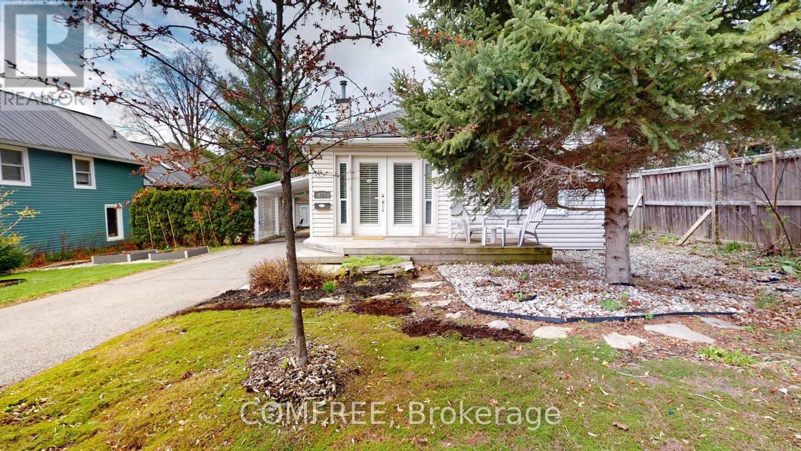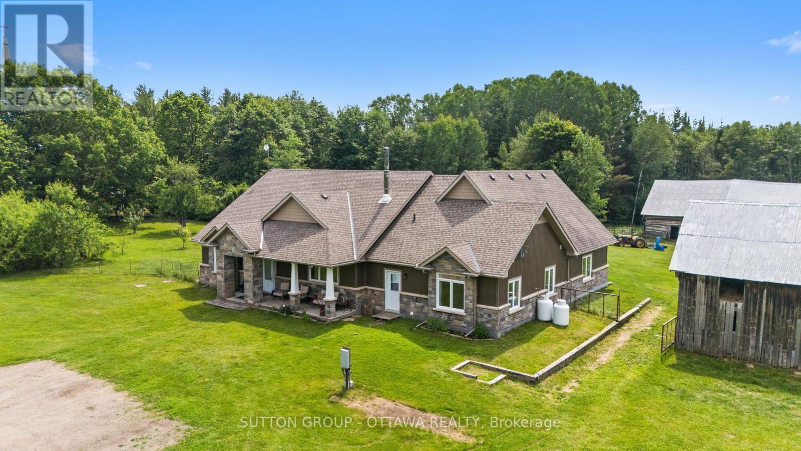1403 - 445 Laurier Avenue W
Ottawa, Ontario
This affordable 1-bedroom corner suite offers an open-concept layout and stunning floor-to-ceiling, wall-to-wall windows that fill the home with natural light. Spacious primary bedroom easily accommodates a desk and offers generous closet space. Freshly painted throughout, this home is move-in ready! Enjoy the convenience of in-suite laundry, and a private balcony with views of the future library! Exceptional value in a prime location! Steps from Parliament Hill, the Bank of Canada, World Exchange Plaza, Lyon Street LRT, and an array of cafes, restaurants, and boutique shops. Underground Parking and Locker Included! *Can be sold fully furnished!* (id:56864)
The Agency Ottawa
174 Munro Street
Carleton Place, Ontario
Charming 2-Bedroom Home in the Heart of Carleton Place! Nestled on a quiet street, this delightful 2-bedroom, 1-bathroom home offers a rare opportunity for first-time buyers, downsizers, or anyone seeking affordable single-family living. Step inside to a versatile foyer/flex space that sets the tone for this warm and welcoming home. The cozy living room, complete with a fireplace, invites relaxation and comfort, while the bright, sunlit dining room is perfect for hosting meals with family and friends. The kitchen is both functional and inviting, featuring a central island that adds prep space and a natural gathering spot. Just off the kitchen, you'll find a pantry and laundry area, adding extra convenience to the thoughtful layout. Upstairs, enjoy two generously sized bedrooms, both with built-in cabinetry, and an updated full bathroom designed with comfort in mind. Outside, the private fenced backyard is ideal for summer BBQs, gardening, or simply unwinding in your own outdoor retreat.Located just minutes from parks, schools, shopping, and dining, this home combines charm, practicality, and unbeatable value, all in a highly desirable neighbourhood. (id:56864)
RE/MAX Absolute Walker Realty
221 Bradford Street
Ottawa, Ontario
This stunning, 5 bedroom home in beautiful Britannia Village has been impeccably updated with attention to detail and high end finishes throughout, not to mention unique features that set it apart from the crowd, including; a four season sunroom with vaulted glass ceiling and radiant heated ceramic floors, overlooking the beautifully landscaped, fully fenced back yard with perennial garden, a large sound-proofed bedroom/gym/family room on the second level, offering that unique additional space to meet your needs, of course you will find top of the line appliances (Sub zero refrigerator, Miele professional dishwasher, Dacor 5-burner gas cooktop, Electrolux wall oven) and quartz countertops throughout the kitchen and all three bathrooms, and with a double car garage and 6 additional parking spaces (!) your guests will never search for parking again, the list of features this home has to offer simply goes on and on. Set overlooking beautiful Britannia Park, steps from the beach, beautiful walking, cycling and ski trails along the Ottawa River (enjoy all seasons!), Britannia Yacht Club and mud lake nature reserve - where birds will literally land on your hand like something out of a Disney movie - to say this area has a lot to offer is a wild understatement. Crossing the threshold into Britannia Village, you are immediately transported from city life into a quiet beach town, where time slows as you wander on over to Beachconers to grab a coffee or ice cream and enjoy the relaxing village vibes. Words can simply not do this home or area justice, you really must come and experience it for yourself! (id:56864)
RE/MAX Hallmark Realty Group
15 Canadian Drive
Ottawa, Ontario
SOUGHT AFTER COUNTRY CLUB COMMUNITY! Meticulously custom-built Tomar home, situated on premium 2 acre Golf Course lot on the outskirts of Stittsville. This exceptional property offers unparalleled privacy, with a fully fenced, beautifully landscaped yard and direct access to the Canadian Golf Course, creating the perfect retreat. The main level boasts 9-foot ceilings throughout, highlighting the chef-inspired kitchen featuring luxurious granite countertops and a spacious walk-in pantry. The open-concept layout includes a generously sized dining area and a bright family room, both of which are complemented by elegant fireplaces. On the second level, the expansive primary suite offers a tranquil seating area and a breathtaking 5-piece ensuite, complete with a walk-in glass shower. Three additional spacious bedrooms, a well-appointed main bathroom, and a Jack & Jill bath complete this floor, ensuring ample space for family and guests. The lower level presents 8'6" foot ceilings and an oversized rec room with a cozy gas fireplace, perfect for relaxing or entertaining. A versatile spare room offers the potential to serve as a fifth bedroom. Step outside to the serene backyard, where privacy is paramount. Enjoy a stone patio with a new fire pit, a 3 season sunroom flooded with natural light, and a peaceful atmosphere ideal for outdoor living. This stunning home is nestled within a desirable community, offering both luxury and convenience less than 10 minutes from Stittsville and within all of their school district. Bell Fibe internet available, New Water Softener with transferable warranty. Don't miss the opportunity to experience this beautiful property and a community. schedule your private showing today! (id:56864)
Trinitystone Realty Inc.
9 Old Orchard Avenue
Cornwall, Ontario
If you enjoy the distinguished magic of a Tudor-style home, you'll want to visit this beauty. With a pitched gable roof, half-timbering, stucco, and a brick chimney, it's a recognizable and eclectic look among drab competition. It was constructed in 1948, an era where homes were manufactured with pride and made to last a lifetime. The spacious living room is embellished by thick moldings, ornate casement windows, high ceilings and a stunning fireplace. The galley kitchen has ample cabinetry & countertop space and the formal dining room is ready to host. Upstairs there are 3 generous bedrooms and a sizeable 4pc bath. Full height finished basement for recreation with a 1/2 bath and finished laundry room. Enjoy a garage, sun-room, deck, fenced & tree-lined yard & no rear neighbours. Tankless H20, furnace and A/C all 2020. Updated 200amp panel. Modern steel doors. All but 2 windows are vinyl/thermal. Low heat/hydro expenses. 24HR irrevocable on all offers. This one-of-a-kind whimsical property can be yours. Call today! (id:56864)
RE/MAX Affiliates Marquis Ltd.
25 Atop Lane
Ottawa, Ontario
Welcome to this Move in ready Brand new upgraded end unit town house with approx. 2228 sqft. This bright end unit offers open concept main level with bright living room w/ hardwood throughout, gorgeous upgraded kitchen, walk-in pantry, Fire place, breakfast bar, quartz countertops W/backsplash and separate dining area and more upgrades. There is a entry-way bench and spacious closet in the foyer area. Spacious one car garage with extra space for storage (5' x 4'5") and 2 out side parking spaces. 2nd level offers spacious master suite with upgraded en-suite bath and large walk-in closet. 2nd floor also offers 3 extra spacious bedrooms, laundry room and extra washroom. Lower level offers finished recreation room, rough-in for future washroom and lots of extra space. Perfect for a growing family or those starting out, the Ruby model is just the right size. Perfectly situated a short walk to parks, schools and in close proximity to entertainment, groceries and all amenities. Note: The photos were taken before the current tenant moved in (id:56864)
Royal LePage Team Realty
657 Allied Mews
Ottawa, Ontario
Discover the perfect blend of modern style and everyday comfort in this newer, impeccably maintained 3-bedroom, 3-bathroom townhome. Nestled in a quiet, park-side setting, this home offers a rare opportunity to enjoy low-maintenance living in a sought-after Kanata community.Thoughtfully designed with soaring 9-foot ceilings on the main level, the open-concept kitchen with pantry, dining, and living areas create a bright and welcoming space, enhanced by an elegant fireplace and rich hardwood flooring that flows seamlessly throughout both the main and second levels. The only carpet in the home is found in the cozy, finished basement, offering the perfect retreat for movie nights, a games room, or additional family space, complete with ample storage.Upstairs, the serene primary suite boasts a stylish ensuite with a walk-in glass shower, while two additional spacious bedrooms and convenient second-floor laundry make daily living effortless.Located steps from a tranquil park and just minutes to Tanger Outlets, schools, and all the shopping, dining, and recreation the West End is known for, this home truly offers the best of both worlds peaceful surroundings with unbeatable city convenience. Pride of ownership is evident throughout this well-kept, move-in ready home. (id:56864)
RE/MAX Absolute Realty Inc.
1306 - 195 Besserer Street
Ottawa, Ontario
Welcome to Unit 1306 at 200 Besserer Street, a sought-after address in the heart of Ottawa's vibrant Sandy Hill neighbourhood. This modern condo in The Galleria offers a spacious open-concept layout, sleek contemporary finishes, and expansive windows that flood the space with natural light. Enjoy your own private balcony. The building features premium amenities including an indoor pool, sauna, fitness centre, party room, and a rooftop terraceproviding comfort, convenience, and a touch of luxury. Located just steps from the University of Ottawa, Rideau Centre, Byward Market, and the LRT, this unbeatable location offers incredible walkability and easy access to the city's best shopping, dining, and entertainment. Perfect for professionals, students, or investors, this is a rare opportunity to experience elevated urban living in one of Ottawa's most desirable condo residences . Underground parking (Level P5 #33). Visitor parking is available underground. (id:56864)
RE/MAX Hallmark Jenna & Co. Group Realty
644 Devonwood Circle
Ottawa, Ontario
Welcome to one of Ottawa most sought after neighborhoods "The Findlay Creek"! This stunning, fully upgraded home is perfectly situated across from a beautiful park and just steps from shopping plazas, schools, walking paths, bus stops, and only 20 minutes to downtown. Meticulously renovated from top to bottom, this home greets you with warmth and elegance the moment you step inside. The spacious, open-concept layout features a bright living and dining area, a generous office/den, and a chef-inspired kitchen complete with an island, abundant cabinetry, sleek countertops, and modern design perfect for cooking and entertaining alike. Upstairs, you'll find four generously sized bedrooms, including a luxurious primary suite with a spa-like ensuite, second-floor laundry, and ample closet space, including a large walk-in. The fully finished basement offers even more living space with a versatile family/games room ideal for a home theater, comes with a full bathroom, and plenty of storage. With no carpeting throughout, stylish finishes, and thoughtful upgrades in every corner, this turnkey home offers exceptional value in one of the best parts of Findlay Creek. Don't miss this rare opportunity. Book your showing today! (id:56864)
Keller Williams Integrity Realty
Royal LePage Team Realty
4610 Ramsayville Road
Ottawa, Ontario
Welcome to 4610 Ramsayville Road, a truly exceptional custom-built home set on a sprawling 2-acre cleared lot, offering the perfect balance of privacy, elegance, and convenience, just 15 to 20 minutes from downtown Ottawa with easy highway access.Wrapped entirely in solid stone and brick, and built on reinforced concrete footings and foundation, this stunning residence makes a lasting first impression. With over 4,000 sqft of luxury living space, a rare triple car garage, and an additional 500 sqft above it, this home was thoughtfully designed for both everyday living and entertaining in style. Step through the grand entrance where porcelain tile floors and an 18-foot cathedral ceiling foyer welcome you with a sense of grandeur. Inside, rich hardwood floors flow across all levels, complementing the impeccable craftsmanship and high-end finishes throughout.The heart of the home is the gourmet chefs kitchen, complete with granite countertops, stainless steel appliances, walk in pantry and a wine cooler, open to a family room with elegant coffered ceilings. A large mudroom with laundry area provides practical convenience, while a main floor office offers a quiet space for working from home. Upstairs, the second level features four well-appointed bedrooms and a bright, open loft. The expansive primary suite is a true retreat, complete with a cozy fireplace and a luxurious ensuite bath. Two of the additional bedrooms share a stylish Jack & Jill bathroom, while the fourth has easy access to another full bath, perfect for family and guests alike. This property also features rare 9-foot ceilings on both the second floor and lower level. The partially finished basement adds a generous rec room, a full bathroom, a cold room and abundant storage space to suit your lifestyle. Out back, your private oasis awaits, with a professionally landscaped patio area, in-ground pool, and hot tub offering the perfect retreat or setting for memorable gatherings. (id:56864)
RE/MAX Hallmark Pilon Group Realty
180 Britannia Road
Ottawa, Ontario
Charming bungalow tucked into the Village of Britannia, a surprise little spot off of the busy city grid. Youre unlikely to stumble across Britannia Village unless youre looking for it: its core consists of fewer than a dozen streets tucked between the Ottawa River, Britannia Park and beach and Mud Lake (a great birdwatchers destination) that is way prettier than it sounds. The eclectic collection of houses some adorned with second-floor balconies, gingerbread trim, ornate gables, and other traditional details feels like a slice of cottage country. Once upon a time, it was.The areas roots date back to a gristmill and sawmill built in the 1820s. By the early 1900s, Ottawans were taking day trips by streetcar to stroll along Britannias pier or to swim; a fortunate few built summer houses in the village. Ottawa annexed the area in 1950, a few years after returning veterans started building year-round homes there. The streetcars stopped running in 1959. In the intervening half-century, some new houses have sprung up, but the small-town feeling remains.Handsome property of approx 60 x 99 landscaped with gardens and trees2 bedrooms ( queen + double size). Master 11.3 x 15 (3.75x4.57m). 2nd Bedroom 11.3 x 9 (3.75x2.74m). Large kitchen 11 x 17 (3.35 x 5.18 m) - re-designed in 2017. Large Living room 11 x 19 (3.35 x 5.79 m). 4 season sunroom / dining room 14 x15 (4.11 x 4.42 m). Main bath 6 x 8 (1.83 x 2.44 m) , double sinks. Hardwood floors throughout, slate tile in bathroom. 4 kitchen appliances, washer & dryer. Brand new fridge and washer. Basement, partially finished 6.1 (1.85 m) high. Office (or 3rd bedroom) in the basement 10.5 x 12 (3.20 x 3.66 m). 2 pc bath in the basement 4.3 x 7 (1.31 x 2.13 m). 2 level stone patio. 12x12 garden shed professionally finished to match house with windows and shutters. Gas furnace with humidifier. Central Air Conditioning. Gas hot water tank ( owned). Gas fireplace in 4 season sunroom. (id:56864)
Comfree
1448 Woito Station Road
Laurentian Valley, Ontario
Discover this extraordinary property in the highly sought-after Laurentian Valley. This stunning, custom 4-bedroom home with huge bonus room is complemented by three well-maintained, established barns on 202 acres of diverse land. The property features a mix of productive farm fields, cedar and pine plantations, a spring-fed pond and creek, and extensive trails perfect for hunting, hiking, biking, snowmobiling, and horseback riding. With 1,500 feet of road frontage and the potential for severances, the opportunities here are boundless. This remarkable estate has been in the family for over a century and is the former host of the renowned Sab Stock music festival. Owning this property is truly a once-in-a-lifetime opportunity and a MUST SEE. Whether you're a dreamer, outdoor enthusiast, farmer, cowboy, yogi, musician, or looking for a homestead, this property offers endless possibilities. (id:56864)
Sutton Group - Ottawa Realty

