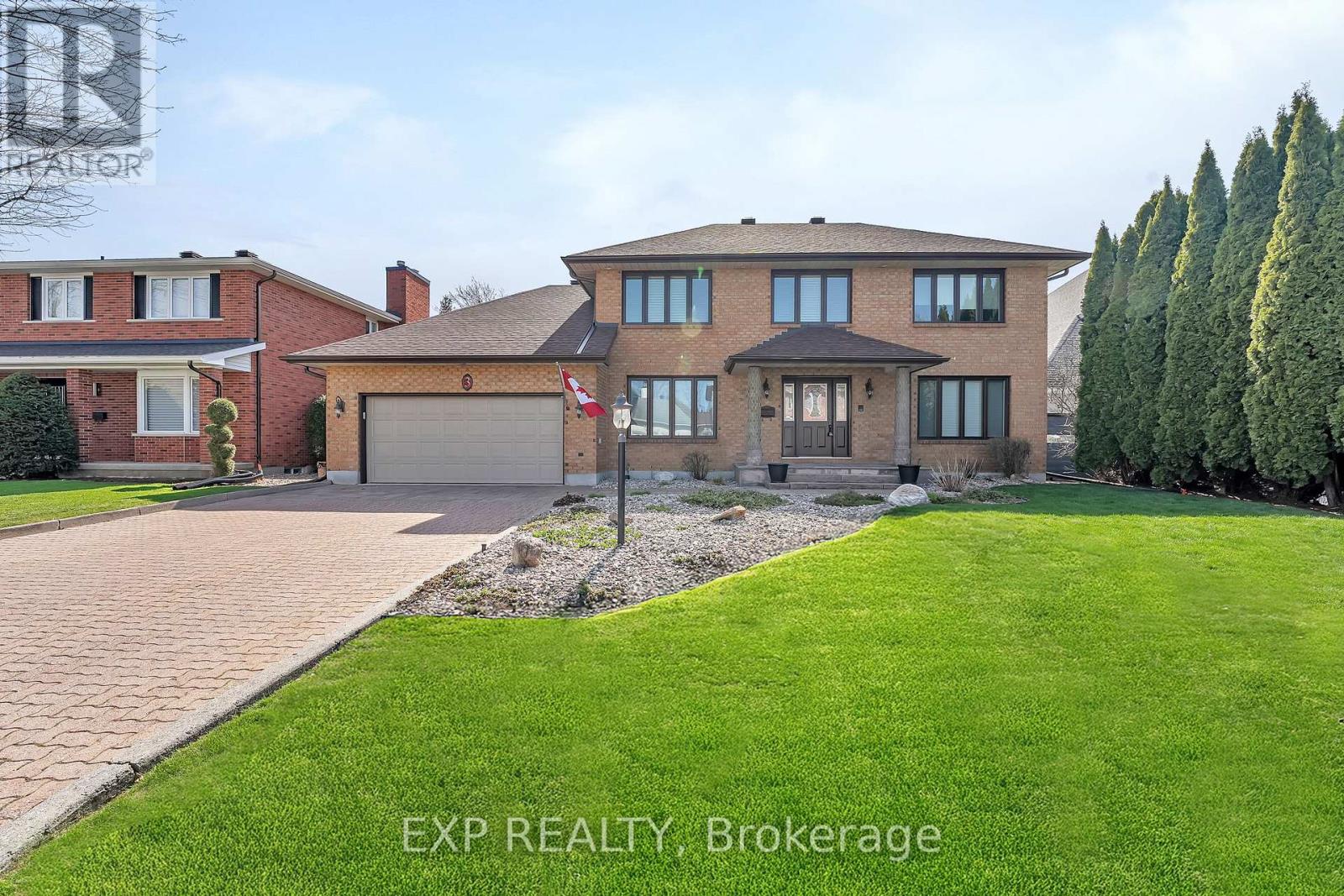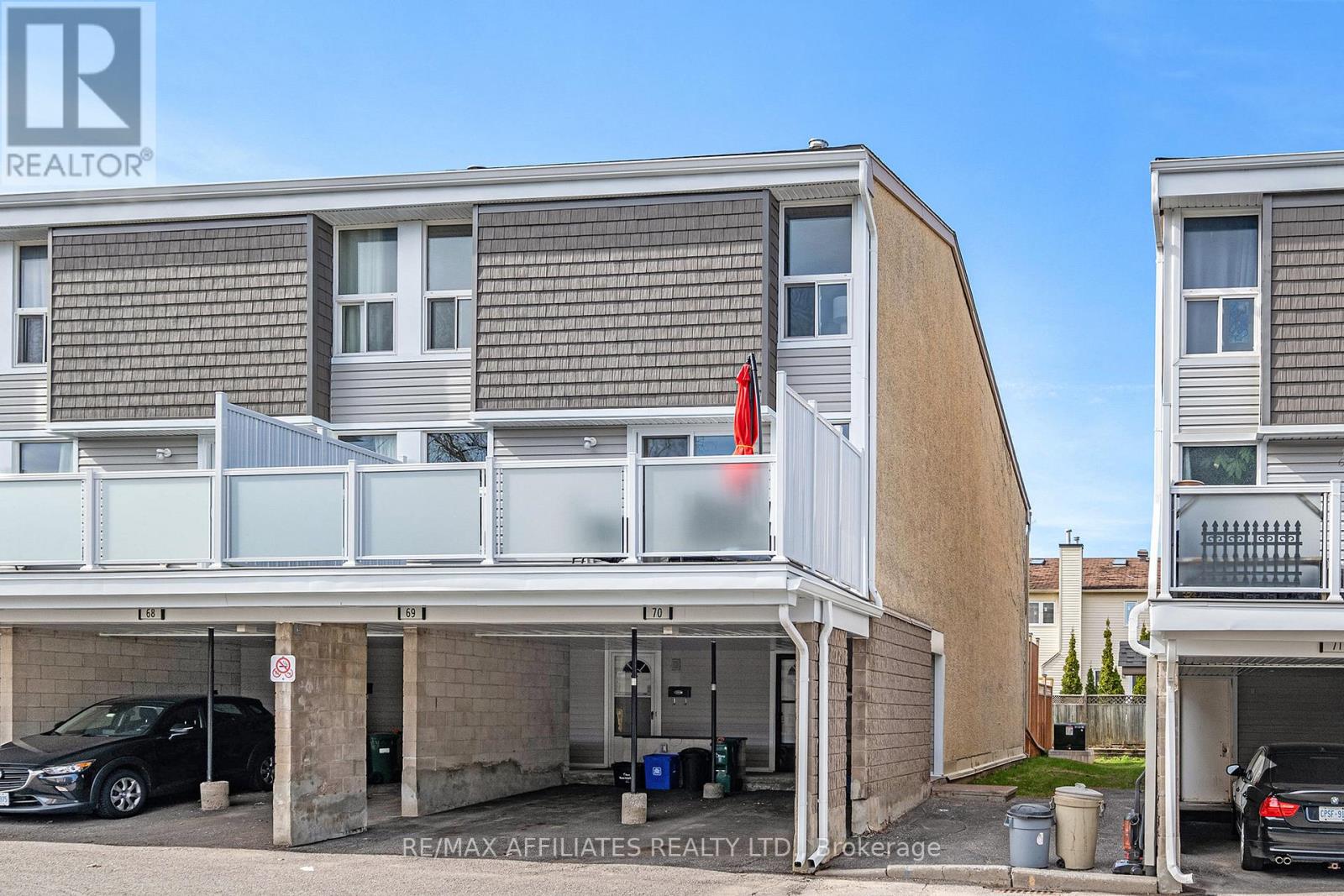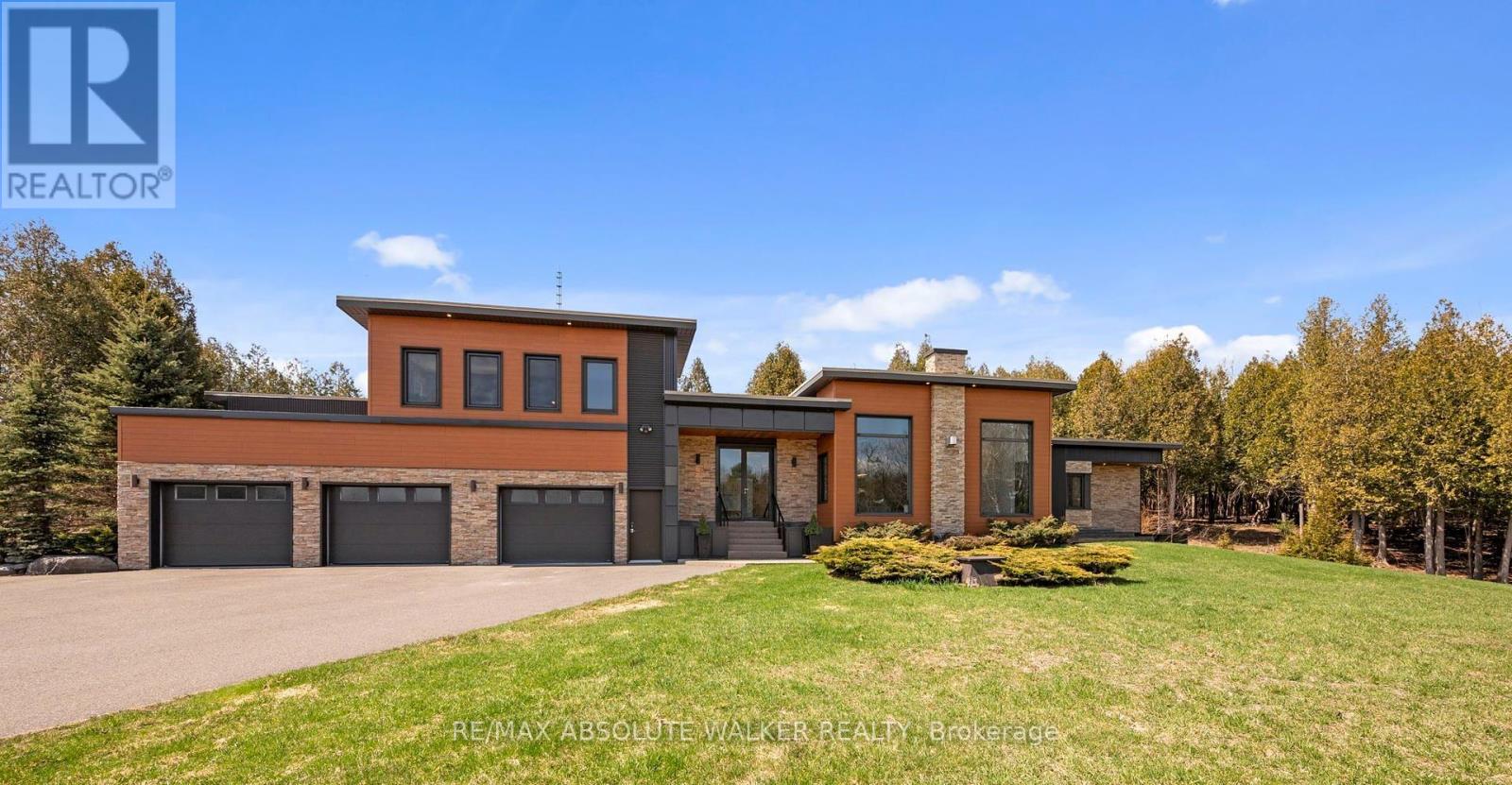T4-07 Lot
Ottawa, Ontario
Welcome to the pinnacle of refined living in the heart of Greystone Village. Introducing the Brantwood Townhome in the Forecourt Collection featuring 2065 sq ft. Each home in this collection showcases a contemporary fusion of materials, resulting in a distinctive architectural design. The open-concept layouts are thoughtfully planned, offering expansive interiors bathed in natural light. Premium finishes enhance the space, creating a seamless blend of elegance and practicality. The spacious living and dining areas provide the perfect setting for relaxation, entertaining, and family gatherings. With high-end finishes from floor to ceiling, comfort and style are always within reach. The residences are designed with a modern mix of materials to create a unique architectural identity. Every detail has been carefully considered to provide an optimized living experience that balances sophistication with everyday functionality. Greystone Village offers a dynamic location between two of Ottawa's most scenic waterways, anchored by a historic tree-lined gateway and a central boulevard that runs through the heart of the community. Here, you'll discover a thriving farmers market, specialty boutiques, cozy cafes, and a variety of dining options making it the perfect place to live, work, and play. (id:56864)
Engel & Volkers Ottawa
3 Craigmohr Court
Ottawa, Ontario
Welcome to this beautifully maintained 4-bedroom, 4-bathroom detached home, perfectly situated on a Court in a quiet, family-friendly neighborhood backing onto a park. Offering a traditional layout with modern updates, this home features a large main foyer highlighted by wooden spiral staircase, spacious eat-in kitchen featuring granite countertops, centre island with built-in butcher block, and California shutters, a cozy family room with a gas fireplace, a formal living and dining room, and a versatile bonus room ideal for a home office or gym. A laundry room with built-in storage and a full 3-piece bathroom are conveniently located on the main floor. Upstairs, the large primary suite boasts hardwood floors, a custom finished walk-in closet including lockable valuables drawer, and a luxurious 5-piece ensuite with a walk-in shower and Jacuzzi tub. Three additional generously sized bedrooms also offer hardwood flooring and large closets (custom closet organizer in 2nd largest bedroom) served by a full 5-piece family bathroom. Additional reading nook in the second level foyer area completes the upper level. The fully finished lower level extends your living space with an L-shaped recreation room with berber carpeting, an additional kitchen area, a convenient 2-pc bathroom, and a secondary staircase providing direct access to the garage ideal for multigenerational living or an in-law suite. Enjoy summers in the heated above-ground pool, relax under the power awning on the interlock patio with natural gas BBQ hook-up, and appreciate the privacy with the fully fenced and hedged backyard landscaped with garden beds and equipped with an irrigation system. Additional updates include eavestroughs with leaf guards for easy maintenance. This is a truly special home offering space, comfort, and a fantastic location - don't miss it! (id:56864)
Exp Realty
80 R13 Road
Rideau Lakes, Ontario
Classic "BIG RIDEAU LAKE" homestead with 372 feet of crystal clear waterfront. Ideal for swimming, boating and fishing. This property has spectacular views right down the main channel that will take your breath away. This south shore waterfront gets all day sun and beautiful sunsets. This multi season home has been tastefully updated throughout and features 3 bedrooms and an open loft area. Sleeps 10 comfortably. Spacious living room with an open kitchen - ideal for entertaining. Large main floor sunroom for formal dining with a relaxing lounge area. Enjoy your morning coffee on the front porch or a glass of wine on the sundeck facing the lake. Sprawling parkland setting with towering mature trees. Firepit close to the waters edge. 2.9 acre - point location offers an abundance of privacy. Lots of room to build additional outbuildings in the future. Big Rideau Lake is UNESCO World Heritage Site and is part of the Rideau Canal system. Boat to either Ottawa or Kingston through the historic lock system. 20 minute drive to either Perth or Smiths Falls with the hamlet of Rideau Ferry just down the road. Just over an hour to Ottawa and 3.5 hours from Toronto. Start your family memories here. (id:56864)
RE/MAX Hallmark Realty Group
Part 1 R13 Road
Rideau Lakes, Ontario
BIG RIDEAU LAKE WATERFRONT BUILDING LOT. Rare opportunity to build your dream home on this highly sought after lake. This 1.6 acre waterfront lot has 256 of natural shoreline with a sandy beach area for docking, boating, swimming, fishing etc. Approved buildable envelope in place for a 5000+ square foot home (2 storey) with a triple car garage. This lot fronts on crystal clear Davidson's Bay with beautiful views down the lake. Call your preferred builder or architect now and make this dream come true. All the planning work has been done; soil testing, approved well location, set backs, surveys etc. Private point location. Year round access. Big Rideau Lake is UNESCO world heritage site and part of the Rideau Canal System. Boat to Ottawa or Kingston through the historic lock system. 15 minutes to either Perth or Smith Falls with the hamlet of Rideau Ferry down the road. Just over an hour to Ottawa or Kingston. 3.5 hours from Toronto. (id:56864)
RE/MAX Hallmark Realty Group
3314 Leroy Street
Ottawa, Ontario
Nestled on a deep, beautifully landscaped lot with no rear neighbours, this pristine 3-bedroom, 2-bathroom home offers the perfect blend of privacy, comfort, and convenience. Backing directly onto the highly sought-after Osgoode pathway, you'll enjoy immediate access to nature while still being just a short walk to the village's charming amenities, local school, and parks. Lovingly maintained and move-in ready, this home features numerous updates including windows, furnace, A/C, and roofplus the peace of mind of a Generac generator. Step inside to find a bright, inviting layout with a cozy ambiance throughout. One of the standout features is the sun-soaked 3-season sunroom, perfect for morning coffee or relaxing with a book while taking in serene views of the expansive backyard.The outdoor space is truly a dreamsprawling, private, and ideal for entertaining, gardening, or simply enjoying quiet evenings under the stars. Whether you're looking to raise a family, downsize without compromise, or simply enjoy the charm of village life, 3314 Leroy Street checks all the boxes.Don't miss your chance to own this Osgoode treasure where the pride of ownership is evident. (id:56864)
Real Broker Ontario Ltd.
70 - 3415 Uplands Drive
Ottawa, Ontario
Don't miss this lovely, FULLY renovated 3 beds, 2 baths end-unit condo townhome. This bright unit features an inviting open concept kitchen, dining, and living area with a comfortable new wood fireplace (2024). The main level also offers a powder room and the washer/dryer area with a bonus room for storage. The space is filled with natural light coming through the living room patio doors (2023) that connects the indoors to a private outdoor balcony (2024). The second level features three spacious bedrooms and a spacious 4pc bathroom. The flooring is a blend luxury vinyl planks, tile and brand new carpet (2025) making maintenance a breeze. Freshly Painted (2025) Enjoy the convenience of a covered carport parking which ensures your vehicle is protected year-round. The community is ideally situated close to airport, grocery stores, schools, parks, transit, rec center, shopping, & many other amenities. (id:56864)
RE/MAX Affiliates Realty Ltd.
857 Lawnsberry Drive
Ottawa, Ontario
OPEN HOUSE Sunday May 4th 2-4pm! Turnkey 3 Bed, 2 Bath semi-detached, situated in a family friendly neighborhood in Orleans. The main level is carpet free offering hardwood and ceramic flooring, a bright updated kitchen, spacious living room with a cozy wood burning fireplace and a formal dining room with access to a NEW interlock patio area in the fenced backyard. Venture upstairs to find a full bathroom and 3 great sized bedrooms including the large primary with double closets. Enjoy relaxing with the family in the finished lower level rec room featuring beautiful laminate flooring and a separate office area. This lovely home is conveniently located close to parks, an outdoor rink, tennis courts, schools and many shopping and restaurant options. Roof, siding & patio done in 2024. (id:56864)
Century 21 Synergy Realty Inc
1934 Lenester Avenue
Ottawa, Ontario
Nestled on an exclusive south-facing 67x153 lot in the prestigious Glabar Park, this architecturally stunning custom-built residence exudes timeless elegance and sophisticated craftsmanship. Step inside to a grand foyer, where soaring cathedral ceilings, a sculptural open-riser maple staircase, and intricately designed coffered ceilings create an atmosphere of refined luxury. The main floor's seamless flow is accentuated by gracefully curved walls and a gourmet kitchen featuring a sleek floating peninsula, perfect for both intimate gatherings and lavish entertaining. The second level, where the expansive primary suite serves as a private sanctuary, boasting a newly renovated 6-piece his-and-hers ensuite with dual private water closets, a spacious walk-in shower, a soaker tub, and two generous walk-in closets. Three additional well-appointed bedrooms and a large full bathroom complete this level, offering ample space for family or guests. The recently fully finished lower level, has been meticulously transformed into a versatile retreat with plush flooring and large egress window. This sophisticated space includes a new office or potential fifth bedroom, a full bathroom, and abundant room for recreation or relaxation, all finished to the highest standards of elegance and comfort. Outside, the spacious fenced backyard offers unparalleled privacy and an expansive canvas, ideal for a future pool or bespoke outdoor oasis. Relax under the stylish pergola on the meticulously designed deck, savouring serene views of this rare and generous lot - a true gem in Glabar Park. This distinguished residence, featuring 5 bedrooms, 4 bathrooms, and a dedicated main-floor office, represents a rare opportunity to own a home of unmatched grandeur and versatility in one of the city's most coveted enclaves. (id:56864)
Bennett Property Shop Realty
620 - 360 Mcleod Street
Ottawa, Ontario
This south-facing 1 bedroom + den suite is perfectly situated in the heart of Centretown. Measuring just under 700 sq ft, the unit offers smart design and generous storage throughout. Enjoy an abundance of natural light thanks to floor-to-ceiling, wall-to-wall windows that brighten the entire space. The stylish corner kitchen is equipped with stainless steel appliances, quartz countertops, and extended cabinetry offering ample workspace, perfect for both cooking and entertaining. An inviting eat-in dining area complements the kitchen and opens effortlessly into the living space. The bright and spacious primary bedroom features a generous walk-in closet with direct access to the main living area, offering both convenience and seamless connectivity. The Den functions as the perfect home office or guest space. In-suite laundry, 1 underground parking spot and storage locker are included. Residents of The Hideaway enjoy incredible amenities, including executive concierge services, a party room, fully equipped fitness center, outdoor inground pool, cozy fireplace, and inviting lounge areas. Located in a vibrant neighborhood just steps from restaurants, shops, and transit, this is downtown living at its finest! (id:56864)
The Agency Ottawa
19421 Kenyon Concession 1 Road
North Glengarry, Ontario
Welcome to 19421 Kenyon Concession 1, an architecturally distinctive home built in 2013 that seamlessly blends modern craftsmanship with natural beauty. Set on 75 breathtaking acres of forests, ponds, and private trails, this property offers unparalleled privacy and tranquility perfect as a primary residence, second home, or commercial retreat. The custom-built home features four spacious bedrooms and four bathrooms. Highlights include a huge walk-in pantry with an extra refrigerator, and an office overlooking the impressive rec room, ideal for productivity. The primary bedroom suite features two luxurious ensuite bathrooms, one with a soaker tub and the other with a walk-in shower, and two walk-in closets. A second bedroom, perfect for guests or teens, includes a walk-out deck with lovely views. The versatile lower level includes an in-law suite, an additional bedroom, hobby room, laundry room, and TV space. A screened-in porch lets you enjoy nature while keeping out bugs, and a hot tub hookup is already installed. Built with exotic woods and commercial-grade finishes, this home includes energy-efficient features such as geothermal heating, a backup generator, and solar potential for year-round comfort. Open-concept living areas are filled with natural light, creating an inviting atmosphere for relaxation and entertaining. Starlink is installed and the property is high-speed internet ready, making it ideal for modern remote work. A large outbuilding provides space for storage or creative projects, and the climate is ideal for hobby farming. Extensive trails lead to Loch Garry, a 900-acre recreational lake, with diverse habitats supporting rich wildlife, making this property a true haven for nature lovers. With a meticulously designed interior and stunning natural surroundings, this is a rare opportunity to experience luxury, privacy, and ecological harmony in one of Ontarios most picturesque regions. Don't miss your chance to own this exceptional home! (id:56864)
RE/MAX Absolute Walker Realty
36 Chatham Street
Brantford, Ontario
Welcome to this freehold home in good neighbourhood. Built in 1992, centrally located, 2 storey semi detached with carport. 2 bedrooms and 2 full bathrooms. Finished basement with large Rec Room and full bath. Kitchen with patio door to fenced rear yard. Roof shingles replaced in October 2024. Central location, close to the University, hospital, schools, public transit, train station and all amenities. (id:56864)
Comfree
215 Corkoran Road N
Merrickville-Wolford, Ontario
Welcome to 215 Corkoran Road - this cozy, private, tranquil and fully furnished square-cut log home sits on 17+ peaceful acres of forest and field. Minutes from Merrickville or Smiths Falls, it features 4 bedrooms, a bright loft, and welcoming cathedral-ceiling kitchen with quartz island, copper sink, and charming modern electric stove styled as an antique wood-burner. Enjoy the home as a full time residence, family/group retreat or take advantage of the set up for short term income potential. Morning sun hits the back deck and sunsets and stars are beautiful from the covered front porch or open sky fire pit. Plenty of room for cornhole, horse shoes, raised garden beds, a work or art shed and pets to roam the trails of this property. Situated at the end of a quiet road, close proximity to Kemptville, Brockville, Ottawa and Kingston. 215 Corkoran uniquely blends character, acreage, and lifestyle. Join us for a open house on MAY 4TH, 2025 from 2-4 (rescheduled from April 27 2025 due to rain). 24 hours irrevocable on all offers -presented no earlier than April 30th 2025. (id:56864)
Kemptville Homes Real Estate Inc.












