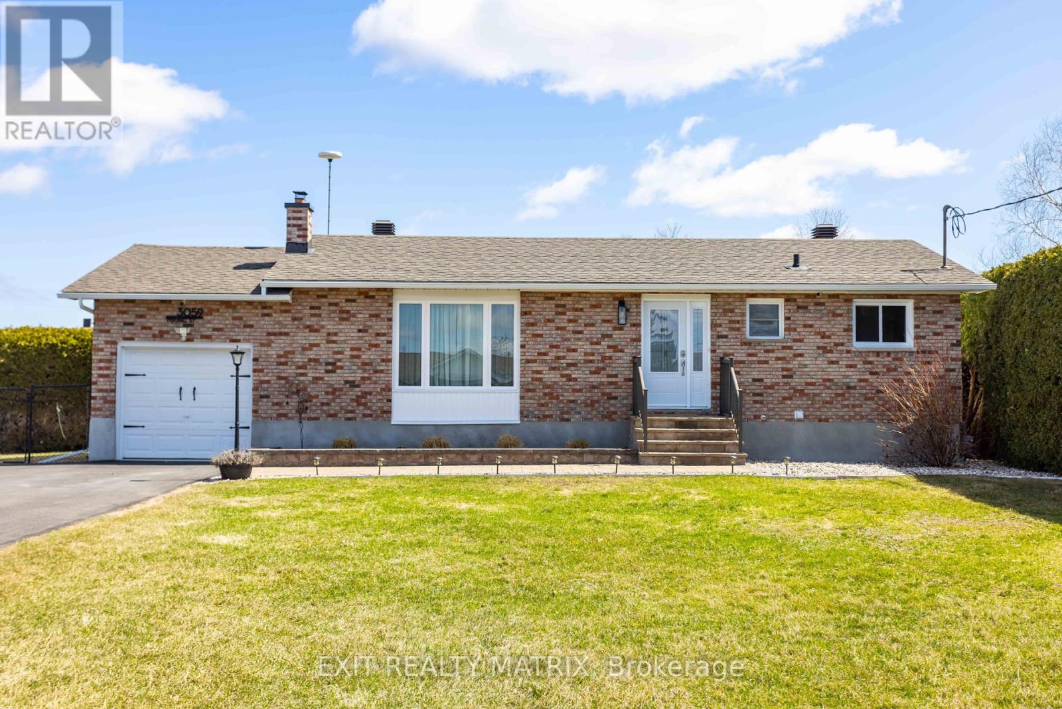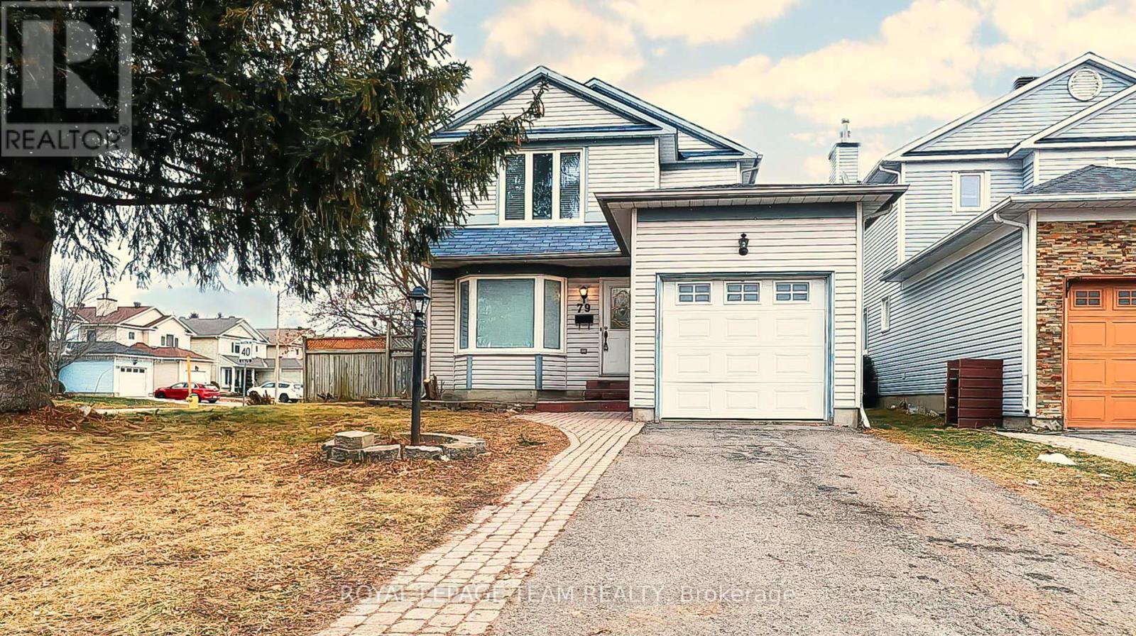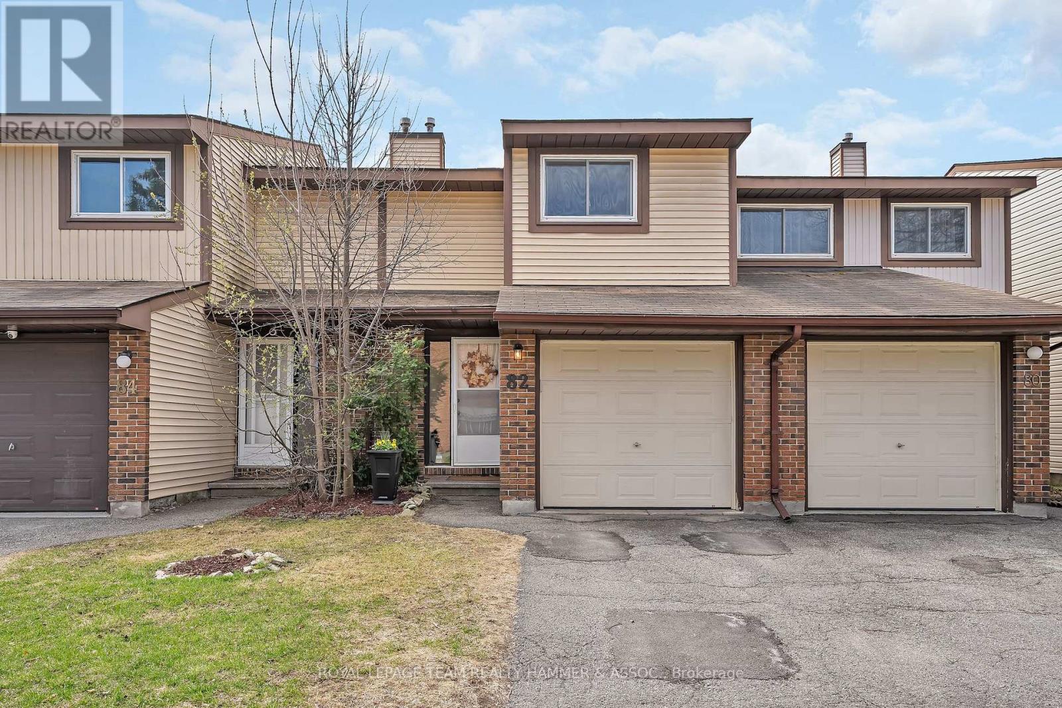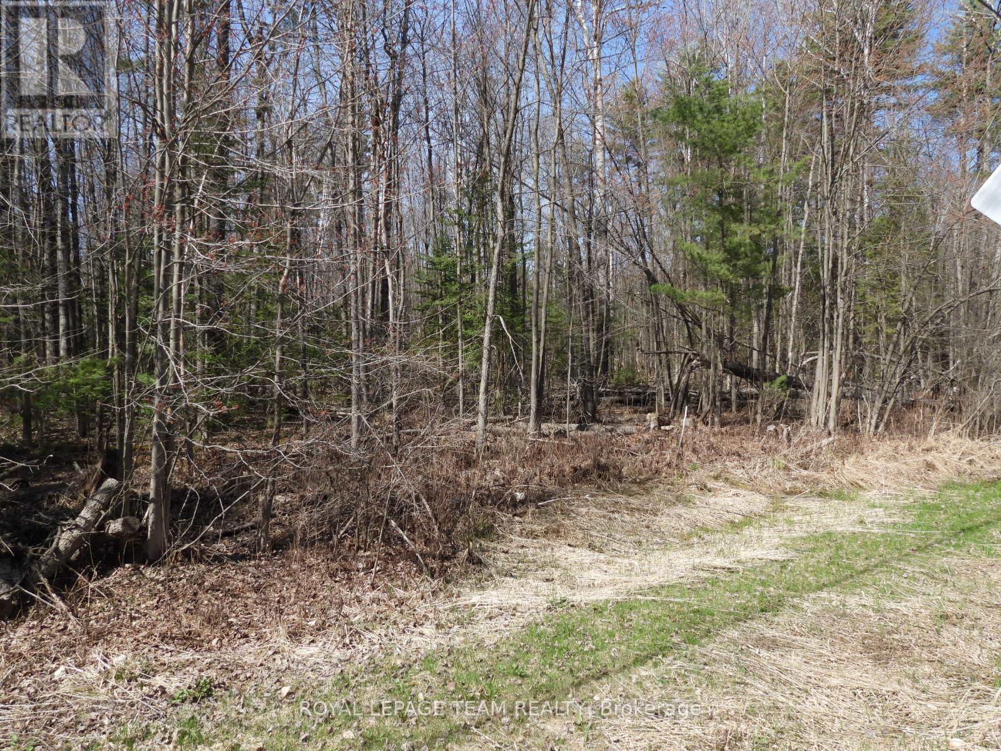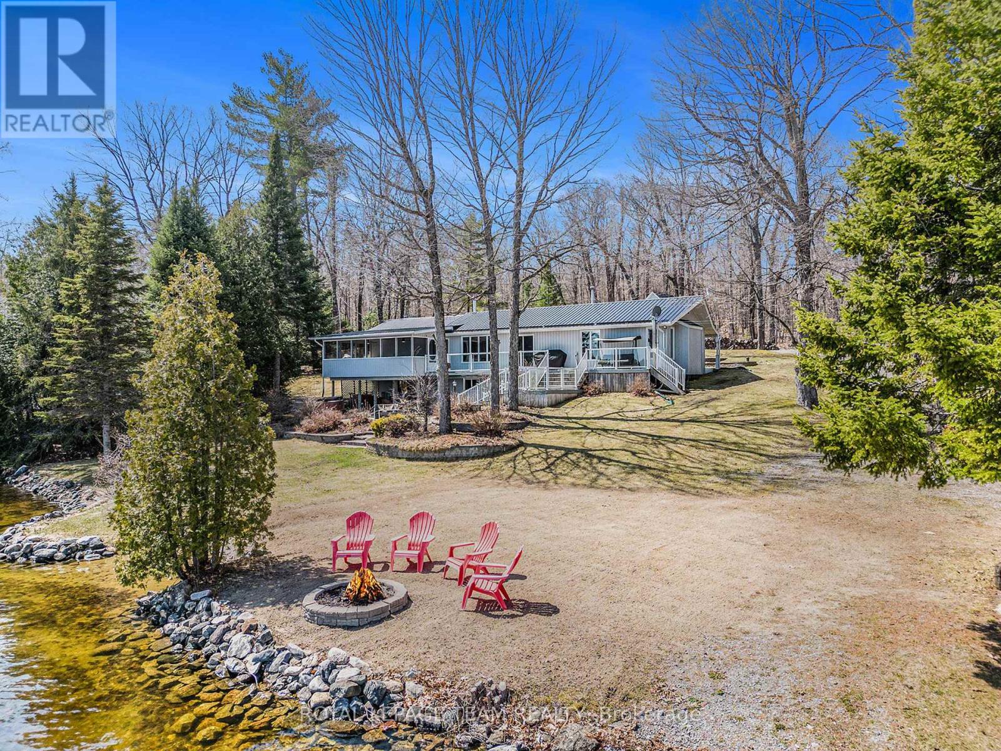142 Anthracite Private
Ottawa, Ontario
Welcome to 142 Anthracite Private a rare Gemstone model in the sought-after Promenade neighbourhood! This move-in ready 2 bed, 2 bath townhouse offers $29K in builder upgrades plus fresh 2025 updates, including new vinyl flooring, carpet, and freshly painted. Featuring 9 smooth ceilings, quartz counters, and a spacious open-concept living area with a breakfast bar. The light-filled primary bedroom boasts a large walk-in closet and cheater ensuite. Ecobee smart thermostat included. Walkable to shops, parks, and everyday conveniences! (id:56864)
Royal LePage Team Realty
1278 Gregory Court
Ottawa, Ontario
Welcome to this beautifully maintained, move-in ready 4-bedroom, 3-bathroom detached home in the heart of sought-after Beacon Hill. Pride of ownership is evident throughout. The main floor boasts gleaming hardwood floors and large windows that flood the space with natural light. The updated, open-concept kitchen features granite countertops and flows seamlessly into the elegant sunken family room with a cozy wood-burning fireplace - perfect for family gatherings. Upstairs, youll find four generously sized bedrooms, including a primary suite with its own ensuite bathroom, plus an additional shared full bath. The fully finished basement offers a spacious rec. room ideal for entertaining. Step outside to a private, landscaped backyard with a deck and garden - no rear neighbours - perfect for summer BBQs and relaxing evenings. Enjoy the convenience of being within walking distance to top-rated schools, parks, public transit, and shopping, and just minutes from the Montfort Hospital and Blair LRT station. A fantastic home in a prime location! (id:56864)
Housesigma Inc
4836 Abbott Street E
Ottawa, Ontario
Pristine 2190 sq.ft of living space, custom townhome located in Kanata with many upgrades. 3 + 1 bedroom, 3.5 bathrooms. Open concept main floor with gleaming hardwood flooring. Beautiful kitchen with large island perfect for entertaining, featuring quartz countertops and GE Cafe appliances. The second floor boasts a large primary bedroom with oversized windows along with a private balcony and a walk-in closet. The inviting ensuite has a quartz double vanity with a gorgeous glass shower. 2 additional bedrooms on the second floor along with a full bathroom. The laundry is conveniently located on the 2nd floor. The fully finished basement features a rec room, a full bathroom and 1 additional bedroom. Central A/C along with humidifier. There is no hot water tank rental, this was paid in full. Fully interlocked front with matching steps leading to porch, allowing for an additional car to be parked. The backyard is fully fenced and partially landscaped for a nice private retreat. (id:56864)
Grape Vine Realty Inc.
3059 Young Street
Clarence-Rockland, Ontario
Welcome to 3059 Young Street in Hammond, where peaceful country charm meets modern comfort, just minutes from the conveniences of Ottawa. Whether you're a couple seeking a serene retreat, a young family putting down roots, or retirees ready to enjoy lifes quieter moments, this property offers something truly special. Set on a spacious, beautifully landscaped lot, this carpet-free home invites you to enjoy indoor comfort and outdoor bliss. Step into a generous foyer that opens to a bright, inviting living room anchored by a cozy wood-burning fireplace, the perfect spot to unwind on cool evenings. The kitchen boasts ceiling-height cabinetry, stainless steel appliances, and a full wall of pantry space, making both everyday meals and special gatherings a joy. The adjacent dining area opens directly to the backyard, blending indoor and outdoor living seamlessly. The main floor includes a peaceful primary bedroom with its own 2-piece ensuite, a second bedroom, and a full bath. Downstairs, the finished lower level offers versatile space for your evolving needs with a rec space that could be used as a gym, home theatre, or family room. A third bedroom, an office, a full bathroom, and a dedicated laundry/utility room round out the lower level. Step outside and fall in love with your private backyard oasis. Entertain guests or simply soak in the quiet in the hot tub under the gazebo, enjoy the stone patio and deck, or gather around the fire pit under the stars. The lush green lawn and mature hedges create a sense of total privacy and serenity. Located close to local shopping and recreation, this home blends the calm of country living with convenient access to everyday essentials. Come experience the lifestyle you've been dreaming of, peaceful, practical, and perfectly yours. Book your showing today and start the next chapter of your life at 3059 Young Street. (id:56864)
Exit Realty Matrix
2124 Blossom Drive
Ottawa, Ontario
This classic two-storey home nestled in a quiet corner of Alta Vista is an ideal choice for growing families and professionals. Step inside to a powder room opening onto a spacious and inviting living area with large windows that flood the space with natural light and an elegant brick fireplace with a white mantel. The kitchen, with a large, rear-facing window over the sink, offers ample cabinetry space and stone-finished counters, perfect for preparing meals while watching the kids in the backyard. Adjacent to the kitchen, the dining area provides a cozy setting for family dinners and gatherings. The upper level includes three generously sized bedrooms and a shared 4-piece bathroom. The lower level presents a versatile space that can be transformed into a recreation room, home office, or additional living quarters to suit your needs. The two-car driveway offers a convenient carport that fits one car. Outside, the property features a large backyard with a wide, partially covered interlock patio, and a spacious grass area. Looking for more play space? Applewood Park is just a few steps away! Alta Vista is renowned for its mature tree-lined streets, spacious lots, and abundance of parks and green spaces - an ideal place for outdoor enthusiasts, families, and dog owners alike. It also offers quick connections to downtown Ottawa, the airport, and major highways while also being a short drive from a wide range of restaurants, cafes, and essential services. Don't miss the opportunity to make this delightful property your new home! No conveyance of offers until 2:00pm on May 6th, 2025. (id:56864)
Engel & Volkers Ottawa
79 Merner Avenue
Ottawa, Ontario
Welcome to 79 Merner Avenue a beautifully renovated detached home in the Heart of Barrhaven! This stunning 4-bedroom, 3-bathroom home offers the perfect blend of comfort, style, and functionality, all nestled in one of Barrhaven's most desirable neighborhoods. Step inside to find sleek laminate flooring throughout the main level, complemented by elegant porcelain tile in the kitchen and entryway. The inviting family room features a cozy fireplace ideal for relaxing evenings with loved ones. The recently updated kitchen is both modern and practical, showcasing upgraded countertops, stylish cabinetry, and a spacious pantry perfect for everyday living and entertaining. Upstairs, you'll find four spacious bedrooms with durable laminate flooring and brand-new carpet on the staircase and leading to the fully finished basement. The finished basement adds versatile living space, ideal for a home office, recreation area, or additional storage brightly illuminated with pot lights for a fresh, open feel. Situated on a generous corner lot, the fully fenced backyard is your personal oasis, complete with a large interlocked patio perfect for entertaining, summer BBQs, and family fun. Enjoy the convenience of an attached garage and a prime location just minutes from top-rated schools, parks, public transit, and all the amenities Barrhaven has to offer. Don't miss your opportunity to own this beautifully upgraded home. Schedule your showing today! (id:56864)
Royal LePage Team Realty
82 Baneberry Crescent
Ottawa, Ontario
*OH Sun May 4, 2-4pm* Beautifully updated 3-bedroom, 2-bathroom condo townhome, where comfort, style, and everyday convenience come together effortlessly. Whether you're a growing family, a first-time buyer, or someone looking to downsize without compromise, this home offers a warm and welcoming space tailored to your lifestyle. Seamless luxury vinyl plank flooring flows throughout the main level. The updated powder room features a chic vanity, perfect for guests and everyday use with a touch of elegance. The heart of the home, the kitchen, boasts modern cabinetry and a smart peninsula design with extra storage, ideal for keeping things organized while you cook, chat, or host. Open to the dining area, its the perfect setup for casual dinners, holiday feasts, or game-night snacks with friends. The bright, airy living room invites you to unwind with large sliding doors that open to your own private backyard oasis. With no rear neighbours, you'll enjoy peace and privacy, along with lush green views and direct access to nature trails along the Carp River ideal for morning jogs, dog walks, or quiet weekend strolls. Upstairs, the spacious primary bedroom offers a relaxing retreat, complete with a wall of closets and a cheater door to the main bathroom, which features a sleek white tub/shower surround perfect for relaxing soaks after a long day. Two additional well-sized bedrooms are ideal for kids, guests, or even a stylish home office. A linen closet adds practical storage. The finished basement expands your living space with a versatile rec room, perfect for a home gym, playroom, or movie nights with the family. Situated in a friendly, established community close to schools, Jack Charron Arena, the public library, and all your essential shopping and dining needs, this home also offers quick access to major highways for easy commuting. Don't miss your chance to own a move-in-ready home in a location that supports both convenience and connection to nature! (id:56864)
Royal LePage Team Realty Hammer & Assoc.
0001 Galetta Side Road
Ottawa, Ontario
22 acre beautifully treed lot in a prime location - 20 minutes to Kanata or Arnprior and close to the Ottawa River. Excellent setting to build your dream home. Walk thru the trees, experience the serenity and solitude of nature and see what peace there is in silence. Build close to Galetta Side Rd or choose an area set well back off the road. Lots of options to choose from. A golden opportunity to purchase a pistine rural acreage. Property is located between 1227 and 1279 Galetta Side Rd. Corners of lot are marked. (id:56864)
Royal LePage Team Realty
1172 Snye Road
Lanark Highlands, Ontario
Introducing 1172 Snye Road, a stunning waterfront property offering the ultimate lakeside lifestyle with over 200 feet of water frontage, favourably located in the 3 Mile Bay area on White Lake in Lanark Highlands. This 3 bedroom, 2 bathroom bungalow offers everything you need for the perfect year-round retreat. The main level features 2 bedrooms, updated kitchen with stainless steel appliances, living/dining room over looking the water, family room with gas fireplace, 4pc bath, and spacious indoor porch. The walk-out lower level features a bedroom/rec room with wood-burning fireplace, 3pc bath, laundry room, and office. The detached 2 car garage features a 3 season loft that comfortably sleeps 6 for extra guests. The outdoor entertaining spaces are set up in a way to take advantage of the stunning lake views. Moreover, this serene property has a gentle slope to the water where you will find a private sandy beach with gentle slope to water, your own boat launch, large dock, excellent fishing, and fire pit area. With so much to offer, this property must be seen to be fully appreciated. Don't miss out on the opportunity to make this property the perfect place to start your next chapter and create traditions that will last for generations. (id:56864)
Royal LePage Team Realty
45 - 200 Des Violettes Street E
Clarence-Rockland, Ontario
Build your dream home!! Almost 30,000 sq. ft. green corner lot 180.41 ft x 50.94 ft x 75.28 ft x 243.53 ft x 155.97 ft )in a fantastic JML subdivision in picturesque Hammond, completely sold out, with paved streets, municipal water, natural gas, tennis courts, high speed internet, lovely mature trees and greenspace. Build your dream home and enjoy nearby Prescott Russell Trail, bike paths and Larose Forest. snowmobiles, ATV, mountain Bike, Equestrian clubs . 22 min from everything you could ask for in Orleans, 15 min to Rockland and 30 min from our nations capital city. Hammond Golf and Country Club with a delicious restaurant attached is just 5 minutes away. Calypso waterpark just 22 minutes away too. Sellers got building site plans he will include as well. NO HST HERE!!! (id:56864)
Tru Realty
1705 - 324 Laurier Avenue W
Ottawa, Ontario
Chic urban living, 1 bed + Den condo Has Balcony, Underground PARKING and LOCKER . Bright open concept living space is complemented by modern high-quality finishes throughout. Floor to ceiling windows allow lots of natural light, Living Room & Bedroom have Patio doors to large Balcony . Kitchen boasts granite counter tops and s/s appliances. In-Unit Laundry, Amenities include a fully equipped exercise room, rooftop outdoor pool with elegant poolside cabanas, BBQ's, party room with kitchen and bar area, pool table, theater and concierge. Located in the heart of the city, within walking distance to parliament hill, restaurants, groceries, transit, plus other major amenities. Condo fee includes Heat, Water, Building insurance . 48hrs notice for all showings, 4:30-8pm Weekdays , 10-4pm on weekends .. To BOOK Appointments Call Shirn Shadman 613-851-7799 (id:56864)
RE/MAX Hallmark Realty Group
109 - 255 Argyle Avenue
Ottawa, Ontario
A truly exceptional urban loft style condominium in the heart of Centretown. Welcome to Studio Argyle where bold design meets modern functionality. Offering approximately 1,300 square feet of sleek, stylish living space, this rare gem boasts its own unique private entrance and two floors of living space providing a more contemporary townhome feel. Step inside to soaring 11-foot concrete ceilings with exposed ductwork, creating a dramatic industrial-chic aesthetic. Gleaming hardwood flooring throughout . The spacious open-concept main level features large windows, bathing the entire space with natural light. The well appointed kitchen features a large island with stainless steel appliances and countertops, and a generous amount cabinet space; perfect for meal preparation and entertaining. The inviting living and dining area includes a cozy gas fireplace and access to the private balcony with gas BBQ hookup.The lower level with large windows and soaring ceiling height features a generous primary bedroom with an expansive walk-in closet, well-appointed second bedroom, and a beautifully updated spa-inspired main bathroom complete with a deep soaker tub and large stand-alone shower. Additional highlights include in-unit laundry located in the generous sized utility room that not only provides loads of additional storage space, but offers the additional convenience of direct access to the building's storage locker area. Experience urban living at its finest, ideally situated near the lively Bank and Elgin Street corridors. Enjoy easy access to the Rideau Canal, the charming Glebe neighbourhood, and a wealth of local parks, top-rated schools, boutique shops, and dining hotspots. Whether you're walking to nearby green spaces or enjoying vibrant city life, this location offers the perfect balance of excitement and everyday convenience. (id:56864)
Royal LePage Team Realty




