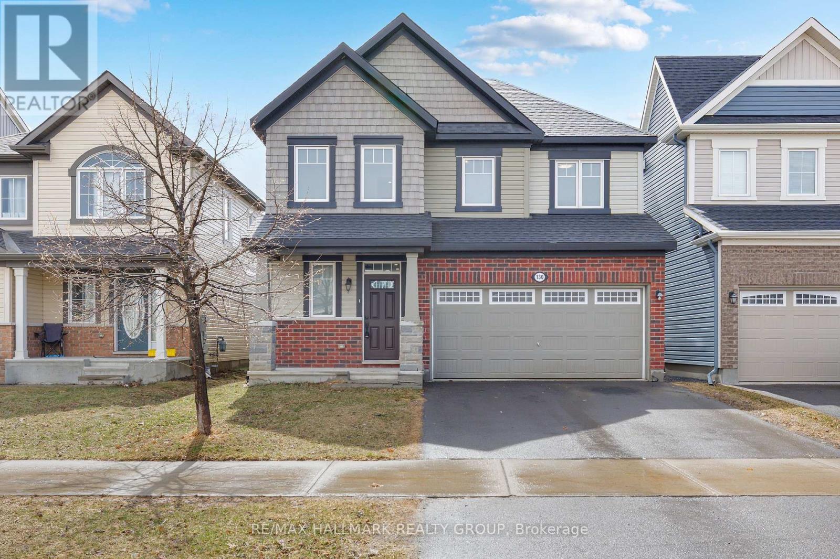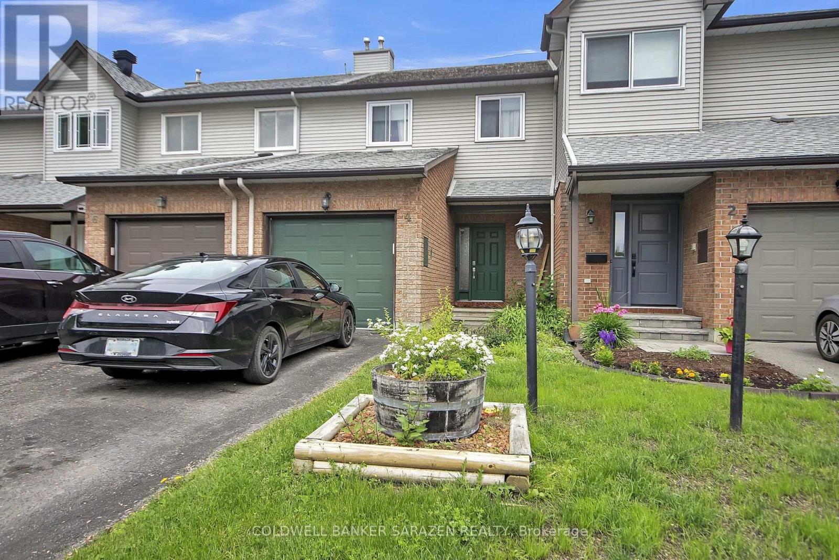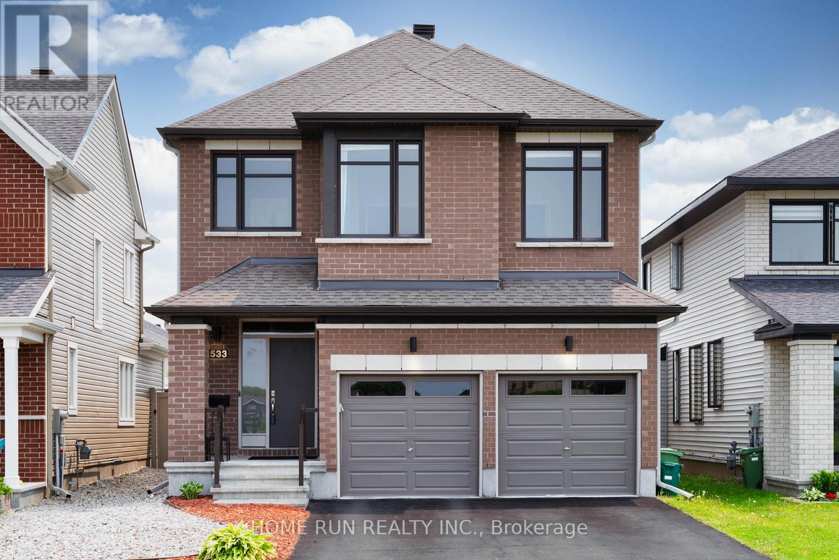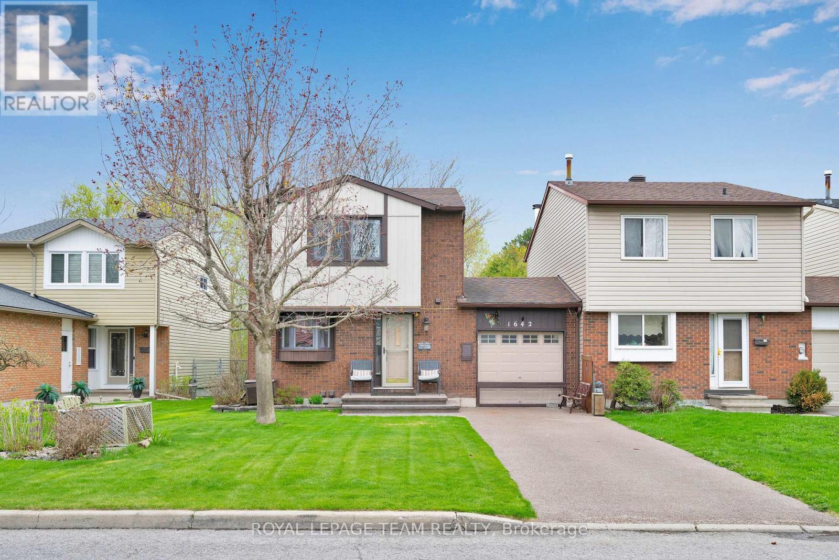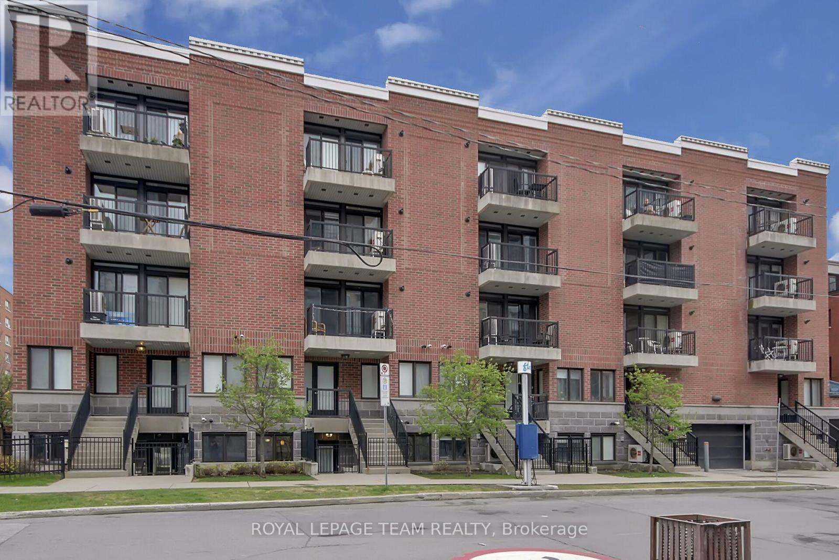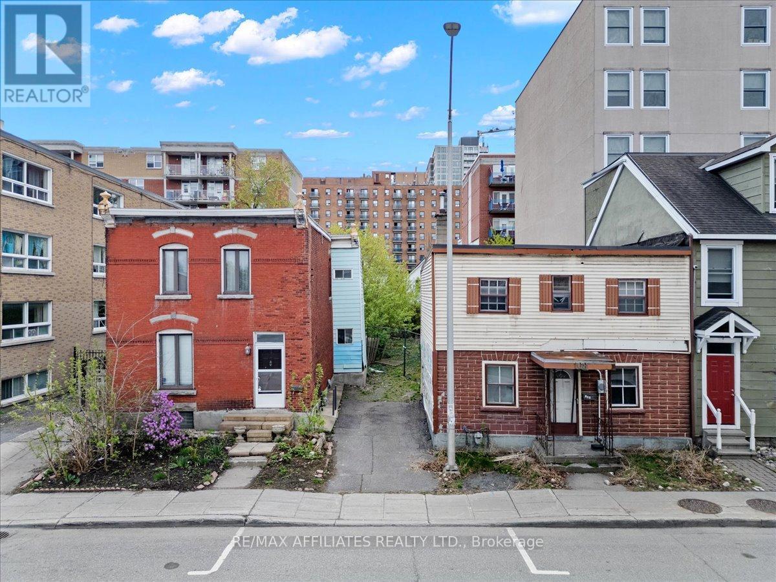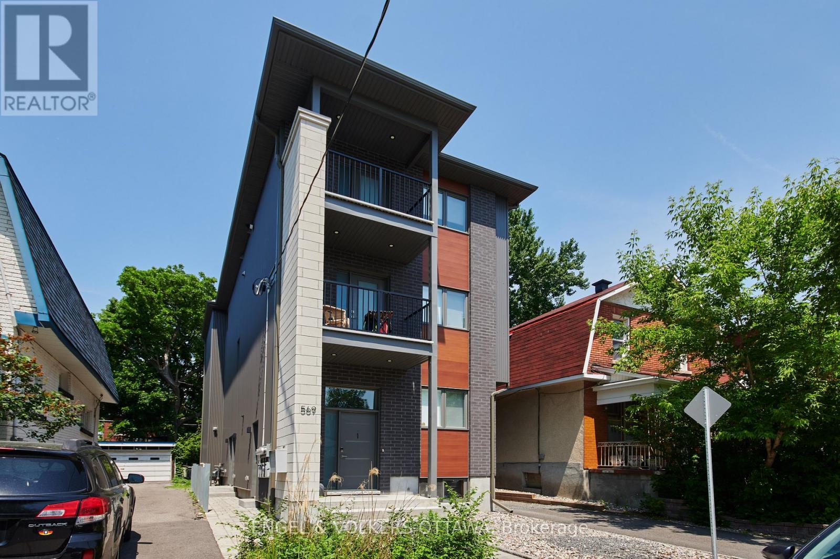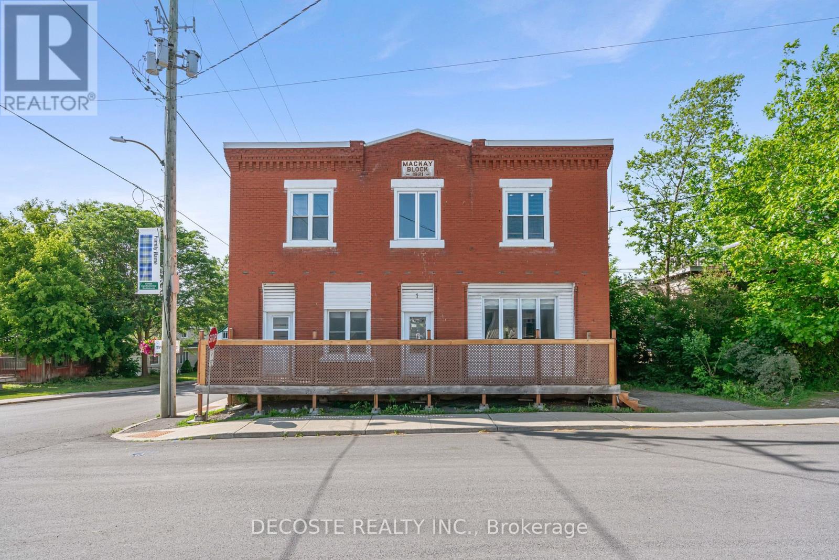8 Cornerstone Private
Ottawa, Ontario
Experience luxury, style, and unbeatable convenience in this fully refreshed Golden Triangle townhouse - steps from the canal, Elgin Street, Parliament, Rideau Centre, and uOttawa. With the added assurance of embassy-level security approval, this home is a rare opportunity for those seeking secure, refined living in the heart of the city. Inside, you'll find a stunning open-concept layout filled with natural light. Gorgeous new hardwood stairs, pristine hardwood floors, and fresh paint throughout set the tone. The sleek kitchen shines with marble countertops, newly upgraded cabinetry, re-finished stylish backsplash, new tiled floors, and stainless steel appliances - ready to impress. Upstairs offers two spacious bedrooms and an updated four-piece bath. The lower level features a cozy family room with a gas fireplace - your private retreat. Attached is an extra-long garage that easily handles parking plus storage. Bonus: expansive attic storage, easily accessible and ready to declutter your living space. With over $25,000+ in recent upgrades, this home blends modern comfort with timeless elegance in one of Ottawa's most prestigious neighbourhoods. This exceptional property is vacant and available for immediate occupancy. Photos were taken before the recent upgrades, and the refreshed finishes, modern details, and overall feel are even better in person. Please contact Veronika for showings and other questions: 613-790-2848 or veronika.m@lilyhuteam.com (id:56864)
Keller Williams Integrity Realty
11 Parkland Crescent
Ottawa, Ontario
Step into this bright, inviting home nestled in Ottawa's esteemed Arlington Woods. This renovated bungalow features three bedrooms and three bathrooms, with the primary bedroom boasting an en-suite. The home has a great flow, with the bedrooms tucked on one side and the living spaces on the other, seamlessly connecting indoor comfort with vast outdoors spaces. Sunlight streams through expansive windows, creating a warm ambiance and offering delightful views of your generous, private yard. Forget rear neighbours, your yard literally opens to the NCC pathway network and Bruce Pit, inviting you to walk, bike, or simply unwind in nature whenever you please. This location is a family's dream! Walk the kids to top-rated schools and daily necessities are a mere 1 km away at Greenbank Hunt Club Centre; grocery, dining, shopping, check! Plus, join a vibrant, welcoming community through the Trend-Arlington Community Association, making it easy to connect and belong. Come experience the perfect blend of convenience, community, and the great outdoors! This gem could be yours! (id:56864)
Royal LePage Performance Realty
130 Cranesbill Road
Ottawa, Ontario
Start the car this is the kind of value that rarely comes around! This stylish and spacious 4-bedroom, 3-bathroom detached home with a true double car garage is tucked on a quiet, family-friendly street just steps from peaceful walking trails and a tranquil pond. Inside, you'll find rich flooring throughout (no carpet!), upgraded lighting, and a sun-drenched open-concept layout perfect for everyday living and entertaining. The showstopper kitchen features espresso cabinetry, dramatic quartz counters with bold veining, a stunning basketweave backsplash, stainless steel appliances, an oversized island, and a spacious pantry. The living room offers a cozy gas fireplace, while the dedicated dining area makes hosting a breeze. Upstairs, a hardwood staircase leads to a generous primary suite with walk-in closet and a sleek ensuite, plus three additional full-sized bedrooms, a second full bath, and convenient second-floor laundry. The fully fenced PVC yard is perfect for pets, play, or peaceful outdoor lounging. Located in a top-rated school district and close to parks, shopping, and transit this home delivers space, style, and serious value. Don't miss your chance! 24 hours irrevocable on all offers. (id:56864)
RE/MAX Hallmark Realty Group
4 Armadale Crescent
Ottawa, Ontario
Welcome to your perfect start! With no rear neighbours, this bright 3-bedroom townhome offers the perfect combination of comfort, convenience, and smart updates... ideal for first-time buyers or anyone looking to enjoy privacy and convenience in Barrhaven. The main level welcomes you with a bright open living and dining area, complete with hardwood floors that add warmth and character. Upstairs, you'll find a spacious primary bedroom with hardwood flooring, plenty of closet space, and direct access to the beautifully redone full bathroom. Two additional bedrooms provide plenty of space for family, guests, or a home office. The finished basement offers extra living space for movie nights, playtime, or a cozy rec room retreat. Step outside to enjoy your large fenced backyard with no rear neighbours. It's perfect for kids, pets, or quiet morning coffee with nothing but peace and privacy behind you! Enjoy the benefit of many thoughtful updates: newer fridge, stove, and dishwasher (all less than 4 years old), washer and dryer (6 years old), front door and windows (4 years old), and renovated bathrooms. Tucked into a great location close to schools, parks, shopping, and transit, this home checks all the boxes for comfortable, easy living. Call today... you'll be glad you did! (id:56864)
Coldwell Banker Sarazen Realty
533 Honeylocust Avenue
Ottawa, Ontario
Welcome to this beautiful Baldwin model built by Richcraft, located in the most desirable community in Kanata South! Perfectly positioned facing a future elementary school, this home offers exceptional family living. 9 FT CEILING on main & upper floor! The main level features a versatile den/playroom, ideal for a home office or children's activities. Adjacent to this is the elegant dining room, showcasing a dramatic open-to-above design. The chef kitchen is a true highlight, boasting a beautiful customized island with bar seating, neutral quartz countertops, convenient extra pot and pan drawers, and lots of storage cabinets. Stepping onto the hardwood stairs, on the second floor has 9ft ceiling with increased window heights where possible. Passing the hardwood hallway, the primary bedroom boasts a walk-in closet and a luxurious ensuite with a standalone tub and separate shower. The second floor is also home to three further bedrooms and the added convenience of an upstairs laundry. The fully finished basement (2022) provides even more living space and includes a convenient 3-piece bathroom. The basement can be easily converted to a recreation room. Outside, enjoy the beautifully landscaped front and back yards, featuring interlocking paving and artificial grass (2022) for low maintenance. The fenced south-facing backyard is an outdoor oasis, complete with a gazebo, shed, and relaxing hot tub. Added convenience for future EV owners with upgraded 200 Amp electrical panel. (id:56864)
Home Run Realty Inc.
1642 Lafrance Drive
Ottawa, Ontario
Welcome to 1642 Lafrance Drive, a beautifully maintained freehold home in a peaceful Orléans neighbourhood with NO REAR neighbours! This 3-bedroom, 2-bathroom property is full of character and thoughtful upgrades. The spacious living room features crown mouldings and a cozy wood-burning fireplace, and walks out to a screened in sunroom with hot tub that's perfect for entertaining and relaxing. The kitchen includes a built-in coffee bar, ideal for your morning routine. Upstairs, you'll find luxury vinyl flooring and a generous primary bedroom with a full-wall closet. The basement offers additional entertaining space with a dry bar, while the backyard boasts two decks for enjoying the outdoors. Finished with hardwood stairs, a dedicated utility room with washer and dryer, and elegant crown mouldings throughout, this home blends comfort, style, and privacy. A wonderful opportunity to own a well-maintained home with unique extras in a fantastic location close to school, amenities and recreation. (id:56864)
Royal LePage Team Realty
102 - 142 Daly Avenue
Ottawa, Ontario
Open house June 26th 5-7. Amazing opportunity. You will love this contemporary property. Welcoming w private exterior gated entrance. Features a spacious bedroom w large window including a good size double door closet & a 4 piece ensuite bathroom offering a vanity with granite countertop. In addition the generous size fully enclosed private bedroom/den (no window) which provides a closet & 3 piece ensuite bath. Comfortable open concept living spaces features the living room adjacent to a nook area which can host an office desk (identified as "other" for description & size). The kitchen showcases beautiful granite countertops & stainless steel appliances, it also includes a peninsula breakfast bar area to host 3 to 4 seats. The hallway storage is very practical to use for a food pantry and/or your linens. Alongside the living room is the dining/eat in area which is also spacious for a larger table. Convenient & desirable in unit laundry room. Located within walking distance to wonderful amenities such as transit, a variety of amazing shops, the Rideau Center Mall, the Byward Market, the Parliament, the famous Rideau Canal, the University of Ottawa & so much more. Great location to live in or easy to rent if this is your plan as an investor. Good value for students and professionals. The shared rooftop with seating & tables is ideal to enjoy the views, a BBQ & maybe the fireworks during the festivities. Central air conditioning for much desired comfort. Freshly painted. Beautiful built in newly installed adjustable blinds in the front & side front door glass window for privacy. Buyers could contact the city for a potential street parking permit at a cost depending on availability. Note on pictures the den is currently used as a bedroom. Elevator to access the shared rooftop area & locker area through the garage. Electric car charging staging station nearby. Take a moment to review the link for additional pictures and panorama videos. 799 SQFT as per MPAC (id:56864)
Royal LePage Team Realty
168-174 Murray Street
Ottawa, Ontario
Expand your portfolio with this premium development opportunity.High-density R4-UD zoning and over 7,000 sq ft of land in a sought-after locationperfect for buy-and-hold investors or developers targeting smart growth.Situated on one of Ottawa's most recognizable streets with a heritage overlay.A strategic acquisition close to shops, eateries, the Rideau Centre, transit, schools, and Parliament.HST included. (id:56864)
RE/MAX Affiliates Realty Ltd.
2 - 569 Mcleod Street
Ottawa, Ontario
Check out the virtual tour in the Multimedia. Open and airy two-bedroom, two FULL bathrooms (one an ensuite), 2nd floor apartment in a new, purpose-built residential building, located in Centretown. Current tenants are quiet professionals. The unit has an owned on-demand hot water tank and is individually heated and cooled, fully separated from the other units with excellent sound proofing. The unit features high-end luxury flooring, modern fixtures and finishes, quartz counter tops, as well as 9ft ceilings. Included is an in-suite, full-sized, stacked washer and dryer and modern stainless steel appliances. You'll also enjoy a South-facing balcony off the master bedroom. One parking space included and there's a private dedicated entrance. Available in early July. A great location with good transit options making it a short commute to Parliament, Ottawa U, and Carleton. No smoking. Some pets considered. (id:56864)
Engel & Volkers Ottawa
1901 - 1285 Cahill Drive
Ottawa, Ontario
Searching for an opportunity to get into the Ottawa real estate market? This two-bedroom condo has been freshly painted and is in excellent, move-in condition. The kitchen has been opened up to create an open concept feel, unifying the main living areas & providing an expansive view of the city. This south-facing 19th floor unit also features a large separate pantry and in-unit laundry. Hunter Douglas blinds & beautiful, updated flooring in the living/dining room. The spacious Primary Bedroom features custom window shutters & a large walk-in closet w/ built-in organizers. The second bedroom is spacious with mirrored closet doors. Seven appliances, a storage locker & one covered and secure underground parking space. Located less than a 5-minute walk from your doorstep, South Keys offers the O-train Station as well as shopping & food options. Situated close to the airport and minutes from downtown Ottawa. Strathmore Towers offers an outdoor pool, party room, library/games room, a workshop & more. Condo fees include heat, hydro and water. Some photos have been virtually staged. 24-hour irrevocable on offers. (id:56864)
Royal LePage Performance Realty
23 Blacksmith Road
Rideau Lakes, Ontario
OPEN HOUSE SUNDAY, JUNE 29TH, 2-4 PM. An emblem of history, Circa 1843 - nestled in the waterfront town of Lombardy, ON, in the heart of Rideau Lakes, sits the stately "Blacksmith House," a timeless century home enveloped by its gorgeous, irreplaceable limestone facade - a testament to the craftsmanship of its era. Spanning approx. 3000 sq ft., this one-of-a-kind home is a gateway to the past and a unique prospect for the future. Visiting this property is an invitation to imagine the stories that unfolded within its walls and to envision the tales yet to be told. It blends modern updates, including a new furnace & heat pump (Jan 2025), electrical, plumbing, windows, front door, masonry repointed stonework, M/L bathroom, and flooring, to name a few. Its original charm is evident in impressive high ceilings, handcrafted wood-carved motifs, two original staircases, wide-plank hardwood, traditional deep box-sashed windows with cozy nooks and deep extra window seats everywhere you turn, combined with intricate trim and mouldings. The main floor boasts a bright foyer, the great room; historically, the parlour, enhanced by a stone fireplace surround, mantle, dry bar & sitting room along with a pedigreed formal dining room, and welcoming country kitchen & eating area, a three-piece bathroom, and main floor laundry room with a separate entrance & second staircase. The second level lends four bedrooms, including the serene primary suite & full bathroom. The possibilities invite endless opportunities to personally design a unique historical home. Try a hand at a quaint bed & breakfast in this beautiful waterfront town, or enjoy the quiet living and all Rideau Lakes offers. Set across from Otter Creek & Van Clief Park while being within easy reach of amenities, including Rideau Ferry beach & boat launch, hospitals, golf courses, shopping, outdoor recreation, and so much more. A straightforward drive to Ottawa, 10 min. to Smiths Falls & Perth. 24 hr. irr on offers. (id:56864)
Royal LePage Team Realty
1 Mechanic Street E
North Glengarry, Ontario
Historic Landmark in the Heart of Maxville! Once Maxville's post office, this iconic building has worn many hats from a hair salon and law office to a jewelry store and pharmacy. Today, it's a spacious single-family home with commercial zoning still in place, offering endless potential for entrepreneurs, investors, or those seeking a unique live/work space. Boasting over 2,800 sq. ft. of living space, the main level could easily accommodate a business, while the second level features a 1,400 sq. ft. apartment. Imagine a café, boutique, office, restaurant, or even a bar the possibilities are wide open. The generous lot includes green space that could be converted into customer parking if desired. Currently configured as a residence, the home includes a main-floor primary bedroom with a 3-piece ensuite, a spacious living room with a projector and screen, and a second full bathroom. Upstairs, you'll find two more bedrooms, a stylish kitchen, and a 2-piece bath. Whether you're looking to launch a business, invest in a mixed-use property, or simply enjoy the charm and space of this historic gem, this is your opportunity to own a piece of Maxville's story. Come explore the possibilities! (id:56864)
Decoste Realty Inc.



