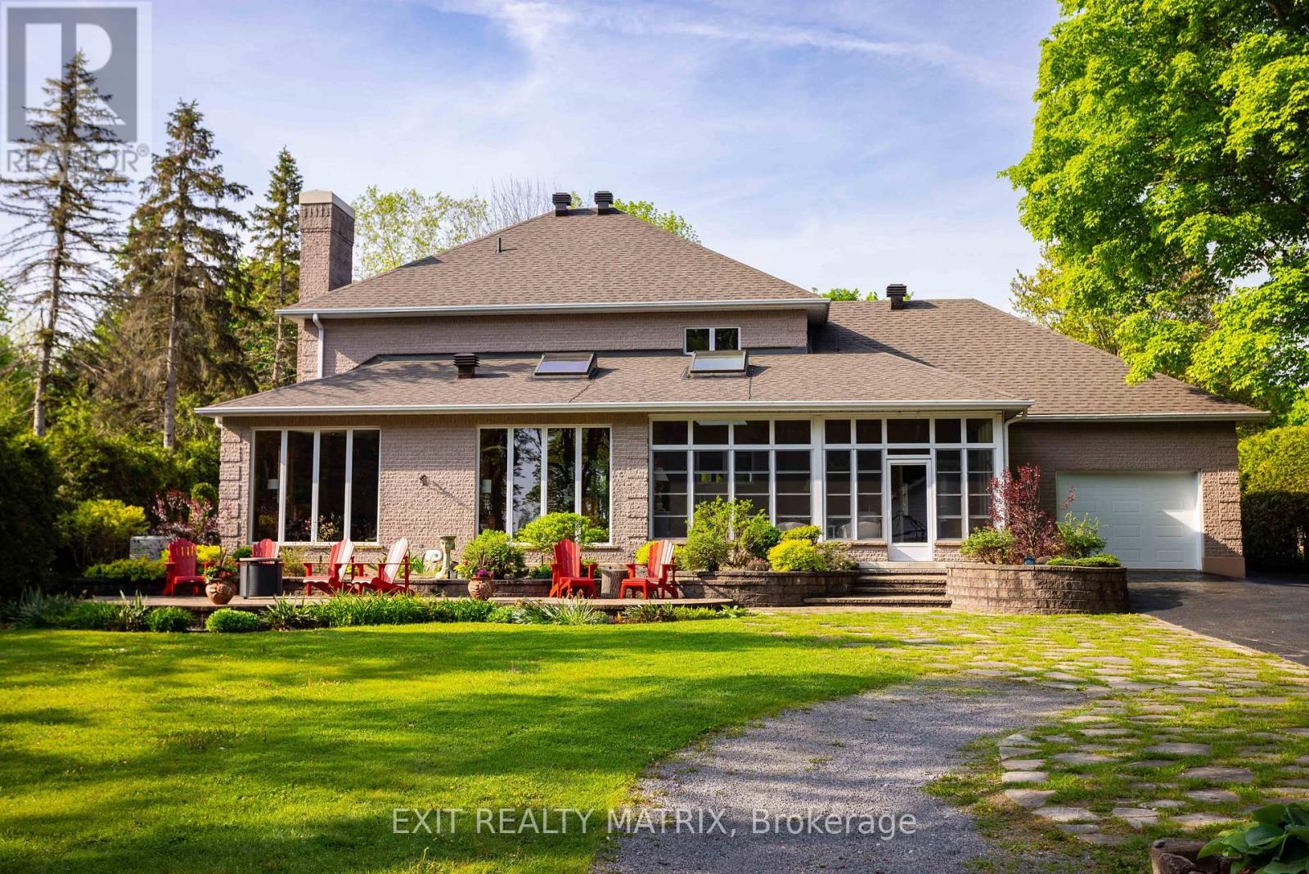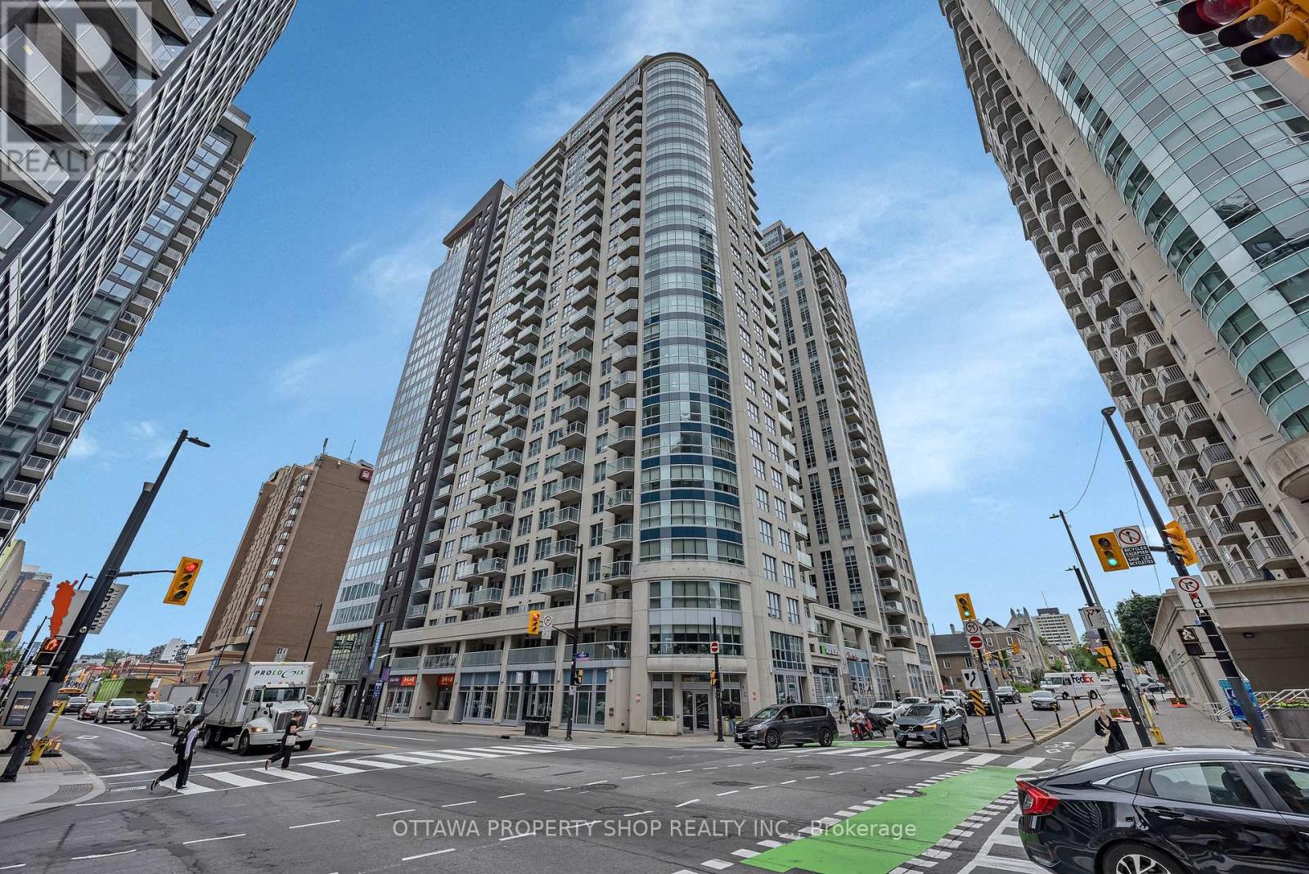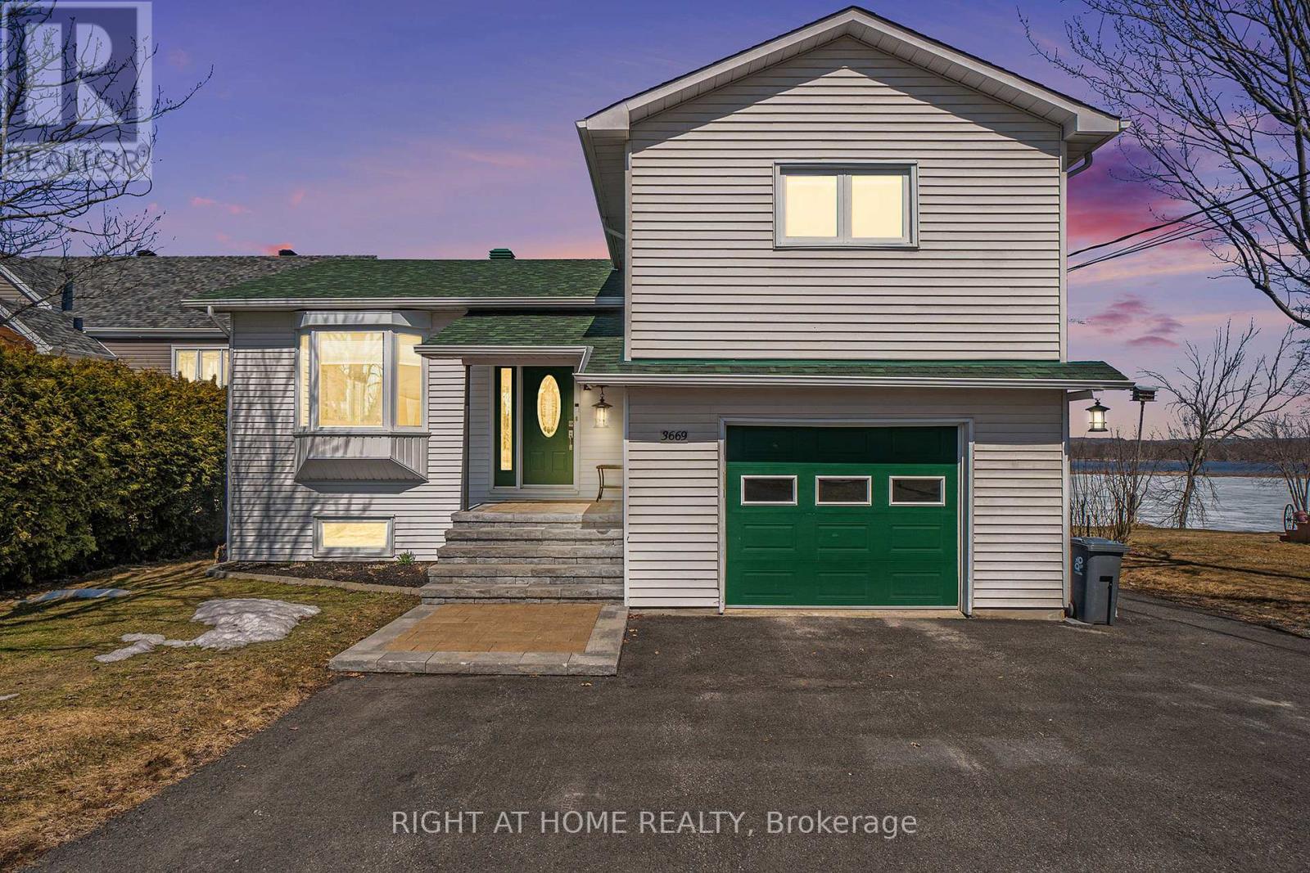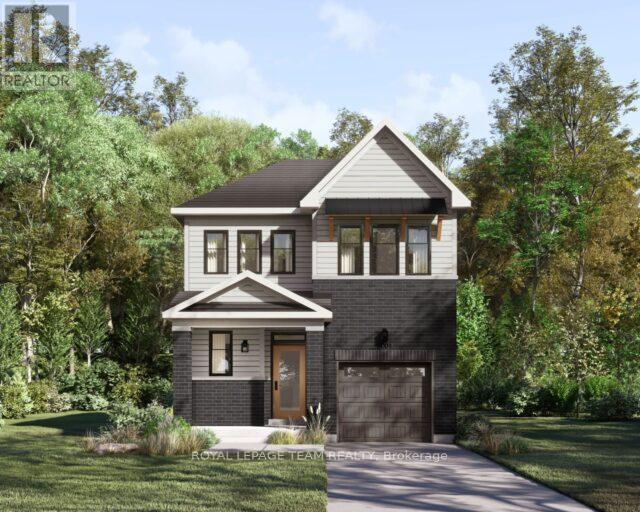43 Cambridge Street
The Nation, Ontario
Built in 2022, $30K in upgrades and offered at a better price than a new construction! 43 Cambridge St is a stunning semi-detached home in the heart of Limoges! It offers a perfect blend of modern design and comfort. A beautiful and stylish home that features a bright and spacious open-concept layout with pot lights/modern lighting throughout the main floor, luxury wide plank laminate flooring, a gourmet kitchen with granite countertops, tons of cupboard space, large center island with reverse osmosis water dispenser, stainless steel appliances and a convenient walk-in pantry! The inviting foyer entrance has a massive double closet, beautiful tile work and access to the powder room and garage. On the second floor, you will find 3 spacious bedrooms, including a luxurious primary suite with a huge walk-in closet and a beautiful ensuite bathroom featuring a fully tiled walk-in shower and a double vanity for added convenience. The 2 additional good sized bedrooms, with double closets, share a full 3 pcs washroom. Conveniently located spacious second floor laundry room. Enjoy the private backyard with no rear neighbors, perfect for outdoor living and added privacy. This home also comes with zebra blinds and curtains throughout, providing stylish and adjustable light management. The basement is already drywalled and provides loads of possibilities for customization. Tons of extra storage in the basement. Fully insulated oversized single car garage with the possibility of building a mezzanine for added storage space. Located just minutes from all amenities Limoges has to offer! Easy access to Highway 417 and just minutes away from a vast array of shopping amenities in Casselman. Come and enjoy the suburban tranquility that this amazing affordable home has to offer! Don't wait, book your private showing right now! (id:56864)
Keller Williams Integrity Realty
270 King Edward Avenue
Ottawa, Ontario
Welcome to urban living in the heart of the ByWard Market! This stylish 2-bedroom, 2-bathroom stacked terrace condo offers 985 sq. ft. of low-maintenance living in one of Ottawas most vibrant and historic neighbourhood. Built by Domicile in 2003, this thoughtfully designed unit has just been freshly painted and features brand new carpet on the stairs and second level, plus a new Frigidaire dishwasher (2024) for added convenience. Step outside your door and into a neighbourhood filled with Ottawas best gourmet dining, cozy cafés, patios, nightlife, specialty grocers, the Rideau Centre, and cultural institutions like the National Gallery and Parliament Hill. Outdoor lovers will enjoy nearby Majors Hill Park, offering walking paths and stunning views of the Ottawa River and Rideau Canal.This revitalizing area is poised for even more with a $20M improvement plan underway, including a pedestrian-only stretch on William Street and a new arts and culture zone, timed to coincide with the Markets 200th anniversary in 2027. Plus, a boutique hotel is being developed right across the street, adding further value and vibrancy to the location. Ideal for professionals, this unit offers excellent access to the LRT, bike and walking paths, electric scooters, and quick commutes to government buildings, for major employers, and Gatineau via the MacDonald-Cartier and Alexandra Bridges. Street parking is available nearby on Clarence and Cumberland Streets.Rent: $2,300/month plus hydro and gas. Condo Fees Includes: Snow removal, building maintenance, water, and management. Dont miss this opportunity to live in a move-in ready, centrally located condo that puts the best of Ottawa right at your doorstep. Love the lifestyle, love where you live! (id:56864)
RE/MAX Hallmark Realty Group
1670 Athans Avenue
Ottawa, Ontario
Just steps from Conroy Pit, one of Ottawa's premier off-leash dog parks and trail networks, this stylish and thoughtfully renovated bungalow sits on a sprawling 7,500 sq.ft. lot in the heart of Blossom Park; an established south-end neighbourhood known for it's mature trees, oversized lots, and welcoming mix of homes. Inside, you will find a redesigned entryway with a new front door, convenient powder room, sunken foyer and inside access to your attached garage. The layout offers 2 bedrooms, 1.5 baths, and tasteful updates throughout, including a new modern open-concept kitchen, luxury vinyl fooring, updated bathrooms, pot lighting, new interior doors, and more. The recently waterproofed, full-height basement offers laundry and a plenty of functional storage space. When you're not walking the Conroy Pit trails, outside you'll enjoy the oversized 72x103 foot substantially fenced yard perfect for play or pups. All offers to be accompanied by a rental application, employment letter, proof of income & credit report. No smoking. Landlord may consider pets depending on size & type (id:56864)
Real Broker Ontario Ltd.
2845 Front Road
Champlain, Ontario
Welcome to a rare gem nestled along a serene river, presenting an impeccable blend of all-brick & stone craftsmanship & stunning landscaping showcasing its natural beauty. The full renovation of the interior showcases gleaming hardwood floors that lead you through luxurious living spaces, included a chef's dream kitchen equipped w top-of-the-line appliances & exquisite finishes. The main floor is graced w a sunroom that bathes the home in natural light & offers panoramic views. Exuding comfort & elegance w five bedrooms & five bathrooms, included the primary suite featuring a walk-in closet & a spa-like ensuite. The lower level is an entertainer's delight, featuring a large recreation room perfect for gatherings, a dedicated office space & a private sauna. Outside mature trees frame the property creating a private sanctuary landscaped to perfection. Situated along the river featuring a private dock w electrical access & lighting, boat launch & inlet, this home offers an unparalleled lifestyle. (id:56864)
Exit Realty Matrix
157 Boundstone Way
Ottawa, Ontario
NO REAR NEIGHBOURS! Backing onto a serene rookery, this Luxury End-Unit Townhome offers peaceful views and upscale living in the prestigious Richardson Ridge community of Kanata Lakes. Built by Uniform in 2020, this 4-bedroom, 3-bathroom home blends style, comfort, and functionality. The main level features a private in-law suite with a 3-piece bathroom, ideal for guests or multi-generational living. At the heart of the home is a bright, open-concept kitchen boasting stainless steel appliances, quartz countertops, and modern cabinetry. Abundant natural light pours in through large windows, creating a warm and inviting atmosphere. Elegant hardwood staircases lead to the upper levels. The third-floor primary suite is a true retreat with calming views, a walk-in closet, and a private 3-piece ensuite. Two additional bedrooms share a full bathroom, and a conveniently located laundry room adds everyday practicality. Located near top-rated schools, including WEJ, EOM, St. Gabriel, and All Saintsand just minutes from the Kanata High Tech Park, shopping, and the Richcraft Recreation Centre, this home is perfectly positioned for family living. Recent upgrades include: New paint throughout (2025) New lighting fixtures (2025) Brand new stove (2025). Along with Rental Application, please also submit photo ID, proof of employment (paystub or letter) and recent full credit report. (id:56864)
Keller Williams Integrity Realty
1209 - 242 Rideau Street
Ottawa, Ontario
Welcome to this bright and modern 1 bedroom + den condo in the heart of Ottawa's vibrant ByWard Market. This open-concept unit features floor-to-ceiling windows with stunning south and west facing views, flooded with natural light. Enjoy hardwood floors throughout the main living area and stylish kitchen equipped with ample cabinets and a large kitchen island, perfect for meal prep, casual dining, or entertaining. The functional layout includes a spacious den, ideal for a home office, and a private balcony for enjoying city sunsets. The building offers fantastic amenities, including a fitness center, indoor pool, and more. Enjoy exceptional walkability with easy access to public transit, and light rail (LRT), Parliament Hill, University of Ottawa, Rideau Centre, and all the restaurants, shops, and attractions of the ByWard Market. Quick access to the Queensway makes commuting simple. A perfect fit for professionals, students, or investors seeking location and lifestyle. Bonus, furniture is new and is included in the sale price. (id:56864)
Ottawa Property Shop Realty Inc.
159 Sleepy Haven Lane
Frontenac, Ontario
Welcome to this stunning and renovated 5 Bed + 2 Bath Cottage located on the highly desirable south branch of Buck Lake, nestled in a quiet clear bay with over 190 ft of water frontage. The shoreline features clear shallow sandy water, transitioning to deeper water at the bay's end. Numerous upgrades have been made inside and out; This thoughtfully renovated bungalow (2021-2024) fts. 4 spacious bedrooms, 4 pc bath, and partial bathroom w/new washer & dryer. The open concept living area includes a large dining extension, new kitchen w/ island + stainless steel appliances, new flooring, new double-pane vinyl windows in bedrooms & extension, custom propane fireplace, and modern lighting. The patio doors lead to a grand front deck with glass railings ('22) offering unobstructed water views and a 12'x16' netted metal gazebo ('22) for dining outdoors. Another seating area with a stone fireplace on landscaped upper level. Gently sloped pressure-treated wood stairs with railings + low-voltage LED lighting ('24) lead you from cottage to waterfront. The fully renovated and 5th bed bunkie ('23) overlooks the bay, w/ a large deck ('24). Multinautic floating docks ('20) offer plenty of space for seating & docking boats. A new waterfront shed ('23) offers storage & has power. A reconstructed road ('23) leads from the cottage for easy waterfront access and doubles as a flat sandy games area. Two solid natural stone walls ('20-'23) add both beauty and stability to the landscape. Reliable internet is available - WTC. New high-efficiency propane water heater ('23). The amazing outdoor space fts. multiple sitting areas, gravel fire pit w/bay views, and plenty of room for kids & adults to play games/entertain. Cottage basement includes a large workshop/storage rm. Just 45 mins N of Kingston and close to Westport shopping, restaurants, wineries, and golf. Parking for 6+ vehicles. Buck Lake is known for excellent fishing, ice fishing, swimming, boating & has a sand bar! 24 hr on offers (id:56864)
Exp Realty
3669 Principale Street
Alfred And Plantagenet, Ontario
WATERFRONT LIVING. Family Freedom. UNMATCHED VALUE. Stop scrolling - THIS IS THE ONE! Welcome to 3669 Principale, a FULLY RENOVATED WATERFRONT RETREAT that combines modern elegance with the kind of lifestyle most families only dream of. With room to grow, space to play, and over $200,000 in high-end upgrades, this home is priced to sell and offers unbeatable value at $799,999. Wake up to sunrise views over the Ottawa River, spend your afternoons kayaking or relaxing by the shore, and wind down by the bonfire while the kids explore the beautifully landscaped yard. This is RESORT-STYLE living, right in your own backyard. Inside, you'll find a thoughtfully designed layout that balances privacy and function. The primary suite is its own private retreat with a spa-style bathroom and patio doors leading to your own private patio, perfect for your morning coffee while taking in the serene river views. Three additional bedrooms and a stunning full bath on a separate floor - perfect for families of all sizes. The finished lower level adds even more flexible space: a fifth bedroom, rec room, gym, office - you decide. Love to entertain or dreaming of a four-season sunroom with hot tub? Engineered posts already in place give you the freedom to expand - no compromise needed. A chef's kitchen, insulated garage, walk-in pantry, large laundry room and ample storage complete this MOVE-IN READY MASTERPIECE. This isn't just a home. It's a lifestyle and it's calling. MOVE IN. SPREAD OUT. SLOW DOWN. Your WATERFRONT FOREVER HOME is here - don't let it slip away! (id:56864)
Right At Home Realty
809 - 100 Grant Carman Drive
Ottawa, Ontario
Experience comfort, style, and convenience in this beautifully reimagined 1-bedroom + den condo, offering nearly 900 sq. ft. of airy, well-planned space. Set high on the 8th floor, this unit boasts sweeping eastward views across the treetops of Ottawas west end. The contemporary kitchen blends function and design with a smooth induction cooktop, built-in oven, premium fridge, and a streamlined stainless steel vent hood. The bathroom has been tastefully redone, and new flooring throughout adds warmth and continuity. The generous bedroom with large closet and great view to east, open den is perfect for working from home or hosting guests. Youll also appreciate the in-unit laundry, efficient central air, a dedicated underground parking space, and a full-size storage locker. Residents enjoy access to exceptional shared amenities, including a year-round indoor pool, whirlpool,sauna, , gym, lounge, and an outdoor patio all nestled within a peaceful, landscaped 4-acre setting. Located just minutes from Costco, and shopping. this is a rare opportunity to enjoy low-maintenance living without compromising on lifestyle. (id:56864)
Ideal Properties Realty
343 Cantering Drive
Ottawa, Ontario
Brand New Detached Home to be delivered August 25th, 2025. Caivan - SERIES 1 PLAN, ELEVATION. 4 Bedrooms, 3.5 Bathrooms, Single car garage & 50K in upgrades. Builder New Bookings start at $ 649900 for the same model. Chef's Kitchen. In-law suite built in. This is an assignment sale. In the developer's words -"Fox Run, an exceptional new community where you will discover small-town charm within the City of Ottawa, complemented by an array of modern amenities. You will immediately feel at home in the historic village of Richmond, with its proud 200-year heritage and beautiful green spaces. Fox Run was designed for those who appreciate finely crafted, award-winning homes with upgraded finishes. Fox Run is a vibrant community nestled amidst a wide variety of local amenities. Highly ranked schools, charming delis, modern grocers, and regional parks offer unparalleled options for residents and families. A TAPESTRY OF LOCAL AMENITIES: LIVING AT ITS BEST!" (id:56864)
Royal LePage Team Realty
1603 - 101 Queen Street
Ottawa, Ontario
Spectacular views of Parliament Hill, Rideau River, and Gatineau Hills. Amenities: Theatre, ground floor state-of-the-art fitness center, sauna, billiards and game room with lounge, business center and boardroom, party room with caterer's kitchen, concierge services. 2 Balconies with an extraordinary view of Parliament Hill and Rideau River. 12th Floor Sky Lounge features a gourmet kitchen. Ceiling Height - 10', Doors-Solid core flat panel. Sliding "Wall" Doors with Aluminum frame & frosted glass or hinged doors. Flooring - Engineered 5" wide planks wood floors & porcelain floor tiles. Kitchen/Baths - Designer Italian inspired melamine finished cabinets with high gloss white finish. Quartz countertops, porcelain tiles selected from reResidences Couture Collections. Cutlery Tray, spice drawer, 2 bin recycling pullout system and pot drawer (s). Centrally located and in the heart of Ottawa's theatre, financial and shopping districts. (id:56864)
Comfree
76 Chickasaw Crescent
Ottawa, Ontario
IMPRESSIVE. BRIDLEWOOD NEIGHBOURHOOD of Kanata. PRIME LOCATION. LOADED WITH UPDATES. A wonderful home bursting with CURB APPEAL and UPGRADES. This detached LARGE 4 bedroom, 3 bathroom detached with FINISHED BASEMENT is sure to please and likely THE ONE YOU HAVE BEEN WAITING FOR. Ideally located with quick and easy access to all AMENITIES, Excellent Schools, Public Transit and Recreation. Fantastic family friendly floorplan featuring formal living/dining rooms and main floor family room with gas fireplace and an eat-in kitchen. OVERSIZED WINDOWS and CENTRAL SKYLIGHT = SUNNY/BRIGHT. HARDWOOD FLOORS on main floor. Large functional kitchen has been renovated and is equipped with high-end STAINLESS STEEL APPLIANCES. MASSIVE PRIMARY bedroom with spacious WIC and 5 piece ensuite (new vanity). FULLY RENOVATED MAIN BATHROOM with GLASS SHOWER. The FINISHED LOWER LEVEL is fantastic, featuring new carpet, loads of pot lights in the sprawling family room and home office area. IMMACULATE. WONDERFUL MASSIVE REAR YARD, 119ft deep lot!! fenced with spacious deck to enjoy the afternoon sun, mature trees/landscaping, shed and ready for hosting or family BBQ's. 2 car garage and driveway for 4 cars. Laundry on main floor in MUDROOM featuring side door to exterior. Custom window coverings. Garage slab 2017, Driveway paved 2017, New Garage Doors 2017, Fence 2016, Furnace 2009 (blower 2023) , AC 2009, Patio Door, Living Room, Bathroom Window 2019, MOVE IN READY. This home offers the perfect blend of comfort, convenience and community. FLEXIBLE CLOSING AVAILABLE. JUST MOVE IN and ENJOY. MUST SEE!! (id:56864)
Paul Rushforth Real Estate Inc.












