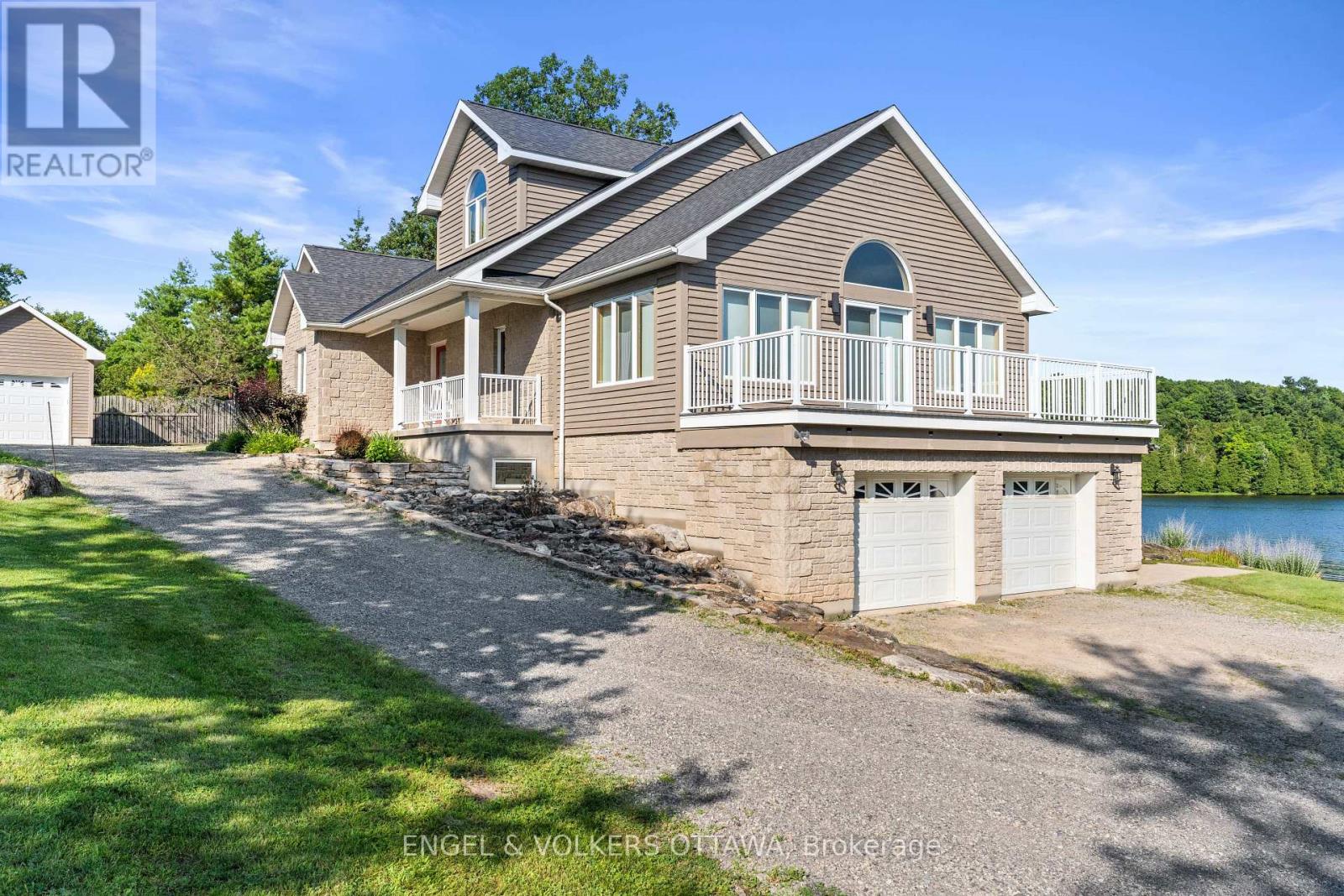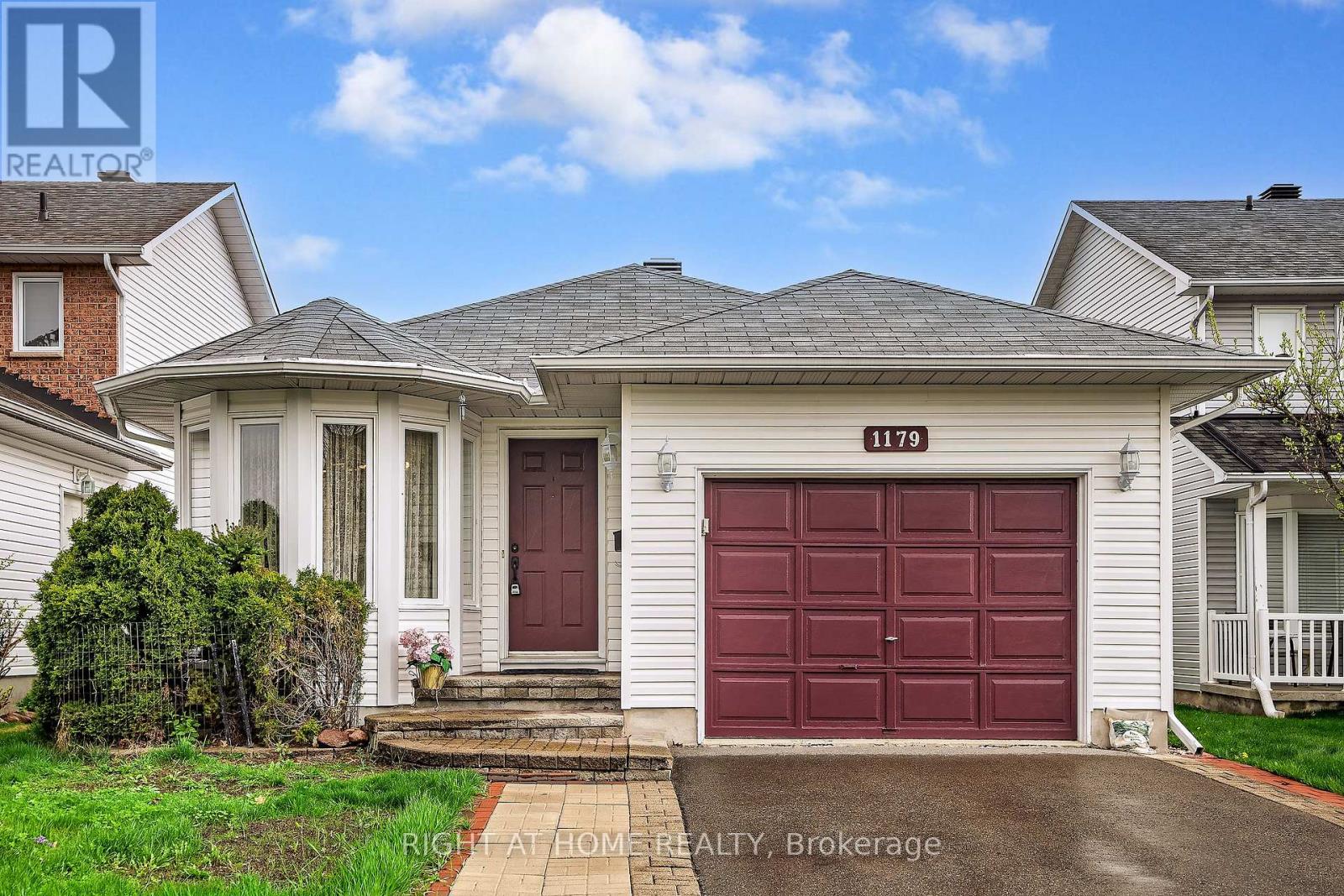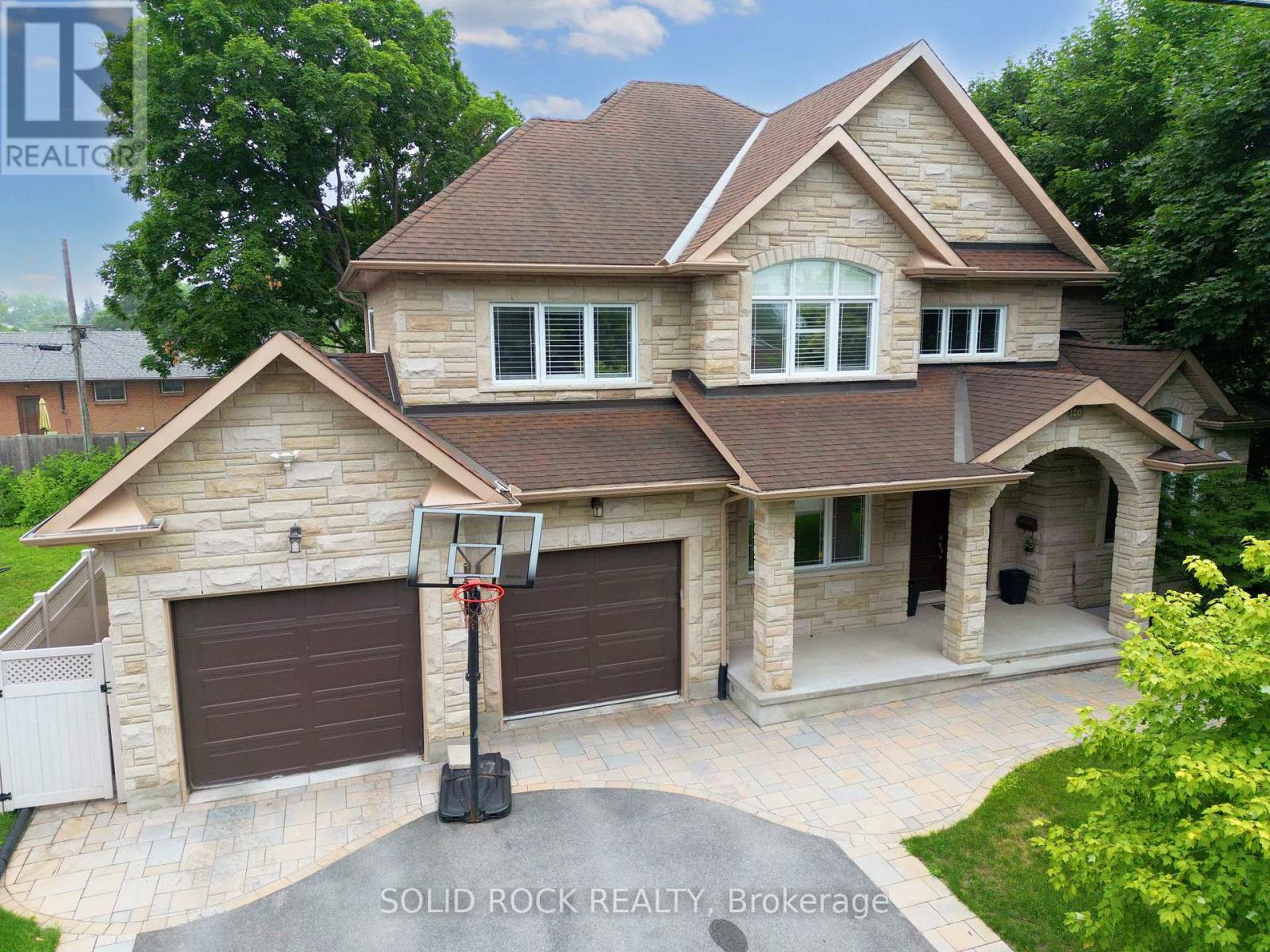50 Belmonte Lane
Rideau Lakes, Ontario
Magnificent custom built home boasting unparalleled views of Lower Beverley Lake. Only 1.5 hours from Ottawa and 40 minutes to Kingston this property, a testament to It's refined design, boasts exquisite custom finishes throughout, showcasing meticulous attention to detail including ICF from floor to ceiling. The great room's relaxing fireplace creates a cozy ambiance, complemented by the open concept kitchen including Cataraqui Cupboards with an inviting eat-in area, offering stunning views of the lake. The expansive sunroom is flooded with natural light. Walk out to the composite deck and observe the multitude of wildlife and birdlife from the area. The rec room provides a perfect space for entertaining including games room, full bar and great office workspace for working from home. The amazing workshop is a dream for DIY enthusiasts. Convenient double-car attached and single detached garage with loft. With 200ft of waterfront, stunning landscaped grounds this property is a must see! Aluminum dock included. (id:56864)
Engel & Volkers Ottawa
1179 Whiterock Street
Ottawa, Ontario
Your Dream Lifestyle Awaits: Stunning, Updated Bungalow in Prime Ottawa Location!Discover this meticulously maintained bungalow offering modern elegance and exceptional convenience. Step into a bright main level featuring Parisian vibe parquet and ceramic flooring, three spacious bedrooms, and 2 full bathrooms.The fully finished basement expands your living space with a large bedroom boasting a walk-in closet, another full bathroom, and a comfortable family room, plus practical laundry and ample storage areas. Enjoy the convenience of an oversized single garage and a large storage shed. Upgraded light fixtures enhance the contemporary feel, and all appliances and window coverings are included for a seamless transition.Outside, be captivated by the beautifully landscaped grounds with beautiful gardens and a sophisticatedly expanded driveway interlock. Relax or entertain on the generous backyard deck. Benefit from an unbeatable location minutes from the Blair LRT stop and quick access to Hwy 174/417, CSIS, NRC, and La Cite Collegiale. Updates over the years ensure peace of mind: Furnace (2013), Driveway (2013), Roof (2008), Siding (2012), Fence (redone on 1 side in 2018), Hot Water Tank (2025 - Rental: $30.13/month), Fridge & Freezer (2024), Stove (2018). 2025 Interim Tax: $2614.42, 2024 Tax: $5130.43.This exceptional home offers a premium lifestyle and unparalleled convenience. A must-see! 24 hours irrevocable required. (id:56864)
Right At Home Realty
168 Kaswit Drive
Beckwith, Ontario
168 Kaswit Dr - Your Dream Home is Here!! This 2022 beautifully built 3 Bed Bungalow with Walkout Basement and 3 car garage offers a layout designed for modern living and is steps away from Mississippi Lake, where each Lakeside homeowner has private ownership of a beautiful waterfront park! Imagine basking in the sunlight streaming through floor-to-ceiling windows in the grand living room, complete with cathedral ceilings and a gas fireplace. The main floor boasts an open concept design with 5" Oak Hardwood Flooring throughout, a chefs kitchen with a sprawling waterfall island, quartz countertops, gas range stove, walk-in pantry and SS appliances. The Main level is finished with a large primary bedroom with dual closets, a luxurious 5-piece ensuite, a second bedroom, a 3-piece bathroom and a large office (which could be transformed into a bedroom). The basement features a large family room with access to the walk out, a large bedroom, a sun filled office, 3 piece bathroom and a flex room currently being used as a gym. The unfinished area of the basement offers plenty of storage space. Additional highlights include an irrigation system, Hunter Douglas Blinds throughout main level, EcoFlo Septic System, HRV System and EV Plugs in Garage. This property could easily be converted into a 5 bedroom Bungalow by adding a closet to both offices. Every inch of this home reflects thoughtful design and exceptional care, book your showing today! $120/Month Common Association includes Access to: Private Boat Launch, BBQ Area, Maintenance of Park - as Phase 2 and 3 get built and developed, the Association fee will go down as more homes will be sharing the costs for this area. 24 hr irrevocable on all offers per form 244. (id:56864)
Fidacity Realty
16 Craig Street
Perth, Ontario
Attention investors and renovators! This 3 Bedroom, 2 full bathroom townhome is priced to sell and ready for a transformation. Currently used as student housing this is an ideal project for those looking to add value! Conveniently located close to schools, shopping and public transportation this townhome offers great potential as a rental property or a future family home. Don't miss this chance to bring this home back to life. (id:56864)
RE/MAX Hallmark Realty Group
14 Craig Street
Perth, Ontario
Attention investors and renovators! This 3 Bedroom, 2 full bathroom townhome is priced to sell and ready for a transformation. Conveniently located close to schools, shopping and public transportation this townhome offers great potential as a rental property or a future family home. Don't miss this chance to bring this home back to life. (id:56864)
RE/MAX Hallmark Realty Group
639 Chadburn Avenue
Ottawa, Ontario
This beautifully maintained home boasts exceptional curb appeal, featuring interlocking walkways, mature trees, and lush gardens. Inside, the warm ambiance is enhanced by hardwood floors, a charming wood-burning fireplace, and a bright, open-concept living and dining area. The kitchen is a chefs delight, offering high-quality wood cabinetry, stone countertops, a farmhouse sink, and abundant storage space. Upstairs, you'll find five generously sized bedrooms, including a primary suite with a cozy gas stove, walk-in closet, and ensuite bathroom, which can also serve as a versatile family room. A standout feature of this home is the inviting 3-season sun porch, serving as the heart of the family space. Step outside to enjoy the 32x16 ft inground pool, equipped with a modern ionizer system for low-maintenance care, with a new pool liner and rooftop solar heating system. The backyard is an entertainers dream, featuring multiple seating areas including a new large patio surrounding the pool, and a newly constructed retaining wall and fence along the rear of the property. The finished basement provides additional living space, including a cozy family room and a private home office. Other recent updates include freshly painted walls, refinished hardwood floors, and upgraded electrical fixtures throughout the above-grade levels, and new kitchen and laundry appliances. Perfectly located, this home is within walking distance to the Train Yards shopping district, with easy access to the 417 highway exit (without the noise), and close to hospitals, schools, and scenic bike and walking paths. Situated on a pie-shaped lot with a spacious 63 ft wide rear yard, this home offers both privacy and convenience in a sought-after neighborhood. (id:56864)
Avenue North Realty Inc.
42 - 150 Walleye Private W
Ottawa, Ontario
Charming upper unit in Half Moon Bay. Features 2 bedrooms with bathrooms, open living room, modern kitchen and breakfast bar. Great for investors or first time buyers. Close to transit, parks, and schools. Sold Under Power of Sale, Sold as is Where is.Seller does not warranty any aspects of Property, including to and not limited to: sizes, taxes, or condition. (id:56864)
Solid Rock Realty
120 Rossland Avenue
Ottawa, Ontario
In the heart of quiet, tree lined St. Claire Gardens- you will find all the space you have been looking for! This beautiful home has been completely painted in November 2024. Prepare to be impressed by the generous space this home has to offer. Above-grade over 3000 square feet of living space per photographer floor plans. High ceilings and light floors create an airy brightness throughout. You'll find an eat-in kitchen with absolutely tons of storage and cooking space, as separate dining room, main floor 2 living spaces (complete with fireplaces), and a giant laundry room ALL on the main floor. Also on the main floor, conveniently just in side the front door, is a home office. Upstairs the MASSIVE primary bedroom has it's own luxurious 5 piece ensuite, a fully customized, giant, walk-in closet, and it's own, PRIVATE, Covered porch! All closets fitted with custom inserts. The lower level is fully finished with a 32' x30 ' home theatre/ rec space (minus jogs), cold storage, A wet bar, 2 bedrooms, a full bathroom and more. The oversized double garage has even more storage space too! Sitting on a double lot, this is one of those homes they just aren't building within the city any more. 48 hours irrevocable on all offers please. (id:56864)
Solid Rock Realty
6196 County 27 Road
South Glengarry, Ontario
TRUE COUNTRY HOME ON LARGE LOT! In the market for a bungalow with loads of potential on approximately 2 acres? This one is a must see folks, features include a good sized eat-in kitchen, a large living room overlooking the massive front yard + laneway, 3 main floor bedrooms, 2 baths and the coolest basement you've ever seen which comes complete with a drive-in garage! The home is situated in a quiet country setting and the lot hosts mature trees plus there's a 2-storey shed, a large deck and an enclosed porch. Located just North of Summerstown Station with easy access to the Highway 401, approximately 10 minutes outside of Cornwall + Lancaster and an hour away from both Montreal and Ottawa. Seller requires SPIS signed & submitted with all offer(s) and 2 full business days irrevocable to review any/all offer(s). Sale subject to final severance, precise lot size/measurements, legal description and R-plan to be provided by the sellers solicitor prior to closing. (id:56864)
Cameron Real Estate Brokerage
6780 Pilon Point Road
South Glengarry, Ontario
***OPEN HOUSE Sunday, May 4th, 2-4PM*** Welcome to 6780 Pilon Point Road! Perfectly positioned with panoramic views of the St. Lawrence River to the east and south, this one-of-a-kind waterfront estate offers an unparalleled lifestyle. Located in a peaceful and highly desirable area, Pilon's Point is known for its natural beauty, quiet surroundings, and convenient access to both Cornwall and the Quebec border offering the ideal blend of tranquility and accessibility. This remarkable property offers approximately 8,320 sq ft of above grade living, featuring 8 bedrooms and 8 bathrooms, including a self-contained 2-bedroom in-law suite with income potential, or the perfect setup for multi-generational living. For watersport enthusiasts, enjoy a two-slip brick boathouse, pile-driven dock, and seawall, providing direct and easy access to the water. For those with hobbies, collections, or extra storage needs, the three-level, 6-car garage offers approximately 2,293 sq ft of space, complete with three garage doors, including a large bay door ideal for oversized vehicles, boats, or equipment, along with a lift for added versatility. Additional highlights include 400-amp service and a 2,066 sq ft basement with plenty of potential, ensuring more than enough room for every lifestyle need. Whether you're searching for a luxurious forever home, a family retreat, or a property with income-generating potential, this property is a rare opportunity that offers it all! (id:56864)
Keller Williams Integrity Realty
1854 Principale Street
Hawkesbury, Ontario
Ideally located minutes to Highway 417 for an easy commute to the city. This spacious property sits on just over 1/2 an acre with no rear neighbors. With hardwood and ceramic flooring throughout the main level, the well lit living room flows well into the adjacent dining area with inside access from the garage and patio doors leading to a back patio. A well designed kitchen with ample cabinets and counterspace. 2 bedrooms on the main floor with the primary offering a nice walk in closet. Full bath with soaker tub and separate shower and a convenient laundry room complete the main level living area. A full finished basement also with garage access where families will enjoy huge rec room areas and the convenience of a second full bath with shower. A double attached garage along with a detached garage provides space for all your storage needs. (id:56864)
Exit Realty Matrix
11391 Lakeshore Drive
South Dundas, Ontario
A spectacular home situated on Lakeshore Drive, South Dundas's most prestigious street, close to shopping, amenities and schools. Offering scenic views and access to the St .Lawrence River. This South facing home has been well maintained and upgraded. The large front foyer is bright, and welcoming, filling this home with natural light and flows nicely into the large living room, dining room and kitchen area. The attached double car garage allows easy sheltered access into the home. Bedroom areas are thoughtfully laid out offering and ensuite and full bathroom. A license agreement with Ontario Power Generation (OPG) gives you water access for your boat, fishing and spending summer days across from your home, serenity at your fingertips. Many upgrades include: 2011 Roof, 2013 Hardwood floors and curved entrance steps and entrance tiles, 2015 Upstairs windows, 2015 Garden shed (attached to garage), 2016 Siding, 2017 Hardwood den, 2017 Garage door, 2017 Septic, 2021 2nd floor bathroom, 2023 paint throughout most of the home, 2025 Kitchen ( flooring,countertops, backsplash and paint), 2025 (waiting for 2 man door replacements in the garage) (id:56864)
Coldwell Banker Coburn Realty












