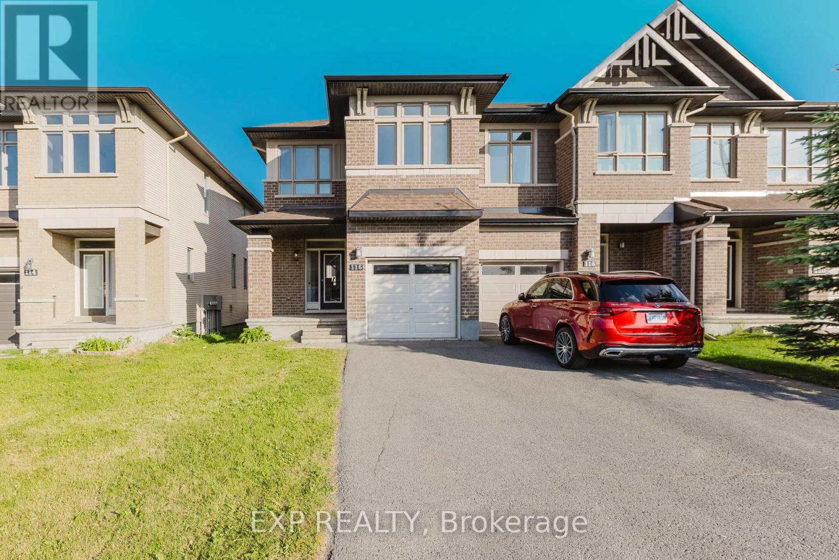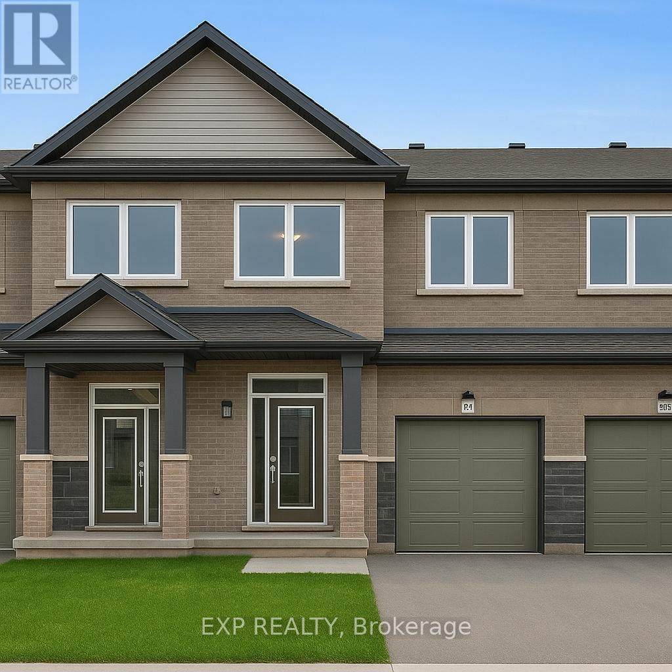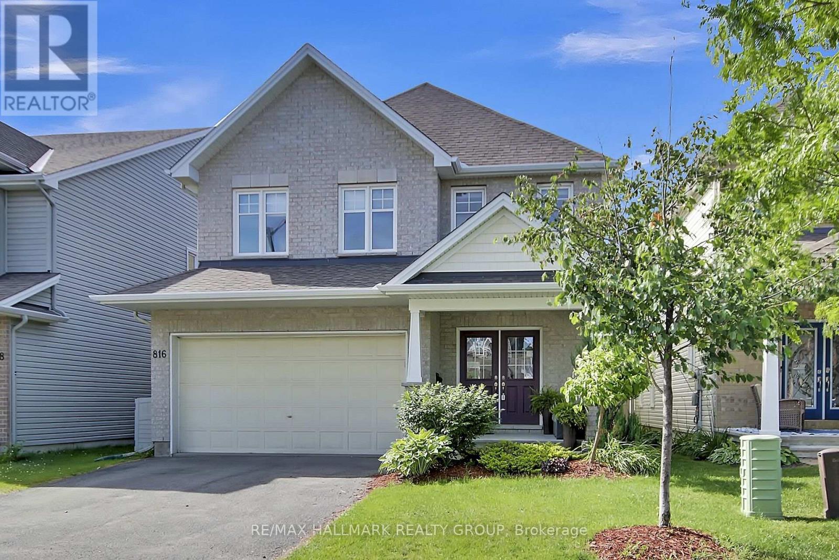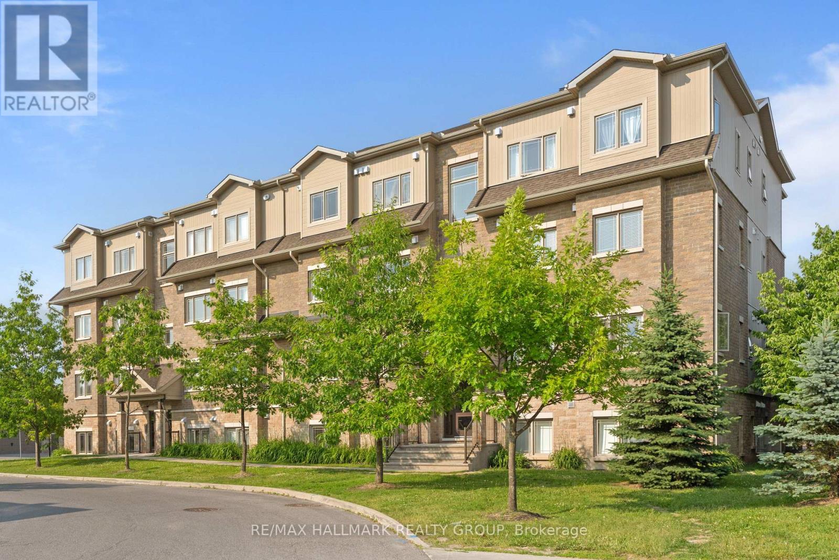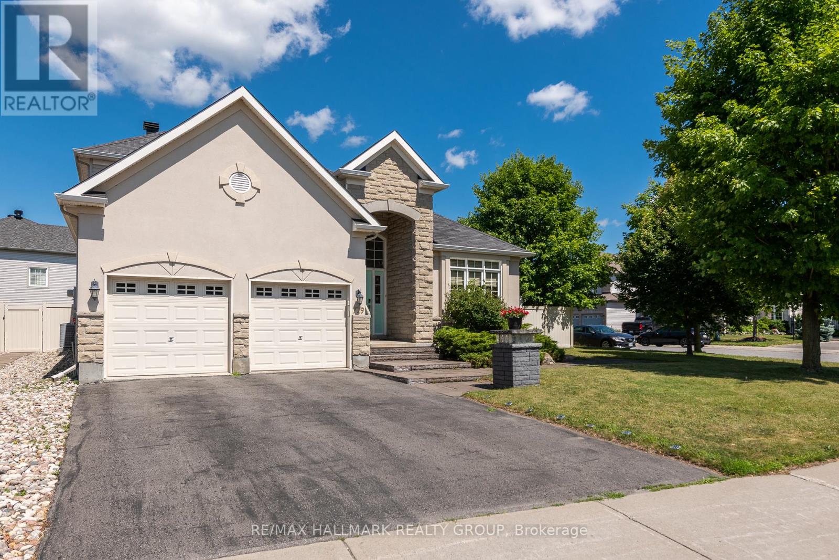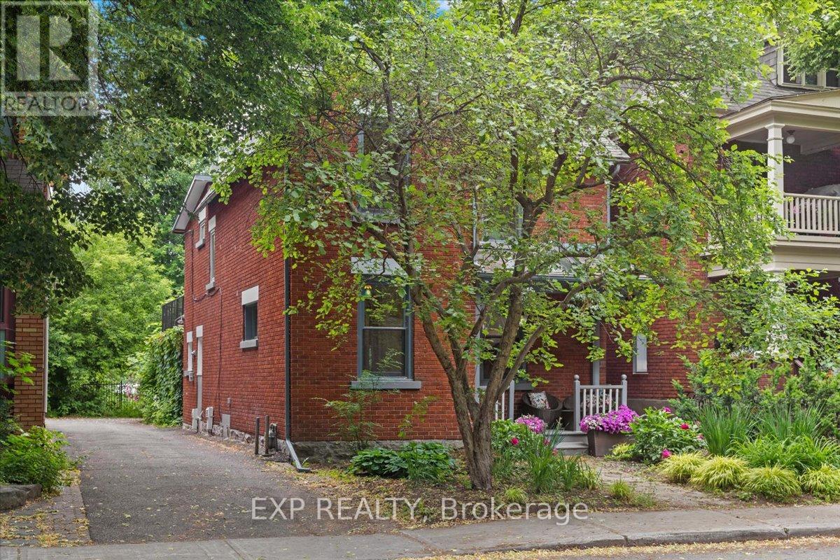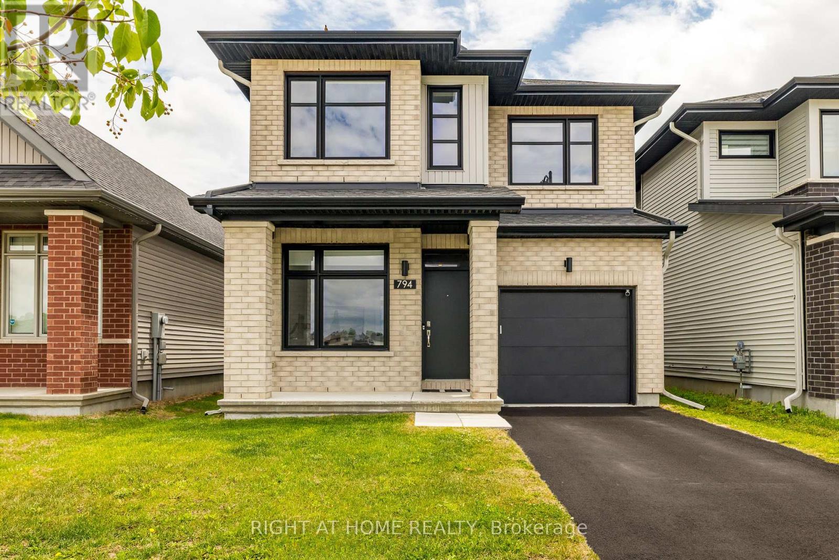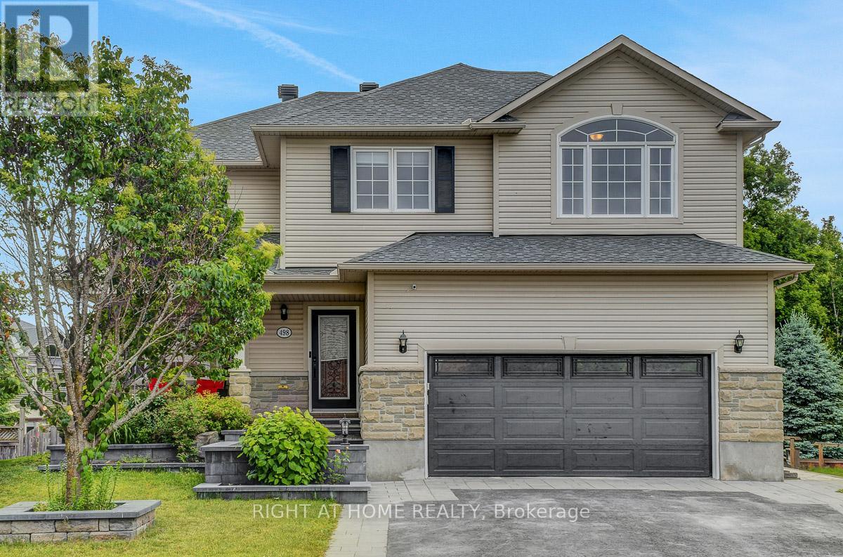116 Popplewell Crescent
Ottawa, Ontario
Discover the perfect blend of space, style, and location in this beautiful Richcraft 4 Bed/3.5 Bath End-unit townhome offering an expansive 2,191 sq. ft. approx. (as per builder plan) of finished living space, ideally located in one of Barrhaven's most sought-after neighborhoods - just steps from Costco, the Amazon warehouse, top-rated John McCrae Secondary School, shopping, restaurants and minutes to Highway 416. Step into a grand, high-ceiling foyer that opens to a thoughtfully designed main floor featuring rich hardwood floors, a separate dining room, dedicated office/den, bright living room, and a breakfast nook overlooking a stylish kitchen with granite countertops. Elegant metal stair railings lead to the upper level, where you'll find 4 spacious bedrooms, including a primary suite with a 4-piece ensuite, another full bath, and a convenient laundry room. The fully finished basement offers a huge recreation area with a cozy gas fireplace and an additional full bathroom ideal for a rec room, home gym or a guest suite. Enjoy outdoor living in the fully fenced backyard, perfect for kids, pets, and summer BBQs. Recent updates include brand new carpet, freshly painted throughout, and new pot lights for a bright, modern finish. This home is move-in ready and perfectly situated for convenience, comfort, and quality living. Don't miss out on this rare opportunity! (id:56864)
Exp Realty
2451 Southvale Crescent
Ottawa, Ontario
Welcome to this beautifully updated and move-in-ready detached bungalow offering exceptional versatility and value! With 6 bedrooms and 2 full kitchens, this home is perfect for multi-generational living, investors, or anyone seeking space and modern comfort. The main floor welcomes you with a freshly painted, sun-filled interior, featuring refinished hardwood floors, large windows, and a flowing layout ideal for entertaining. The spacious living and dining areas are anchored by timeless charm and a sense of warmth. The renovated kitchen boasts plenty of cabinetry and ample counter space, making it a joy to cook and gather. Upstairs, you'll find three generously sized bedrooms and a full bathroom, all designed for everyday comfort. A separate side entrance leads to the fully finished lower level offering three more bedrooms, a second full kitchen, a large family room, full bathroom - perfect as an in-law suite or income-generating rental. Nestled in a convenient location close to transit, schools, shops, and parks, this property offers unbeatable accessibility to everyday essentials while giving you room to grow and adapt. Whether you're an investor, a large family, or looking for a home with income potential, this turnkey bungalow checks all the boxes! (id:56864)
Keller Williams Integrity Realty
990 Cove Island Terrace
Ottawa, Ontario
Welcome to 990 Cove Island Terrace. A beautifully updated, end unit, 3 bedroom, 4 bathroom home, located in the heart of Riverside South. As you enter, you are greeted by a welcoming foyer that flows into the modern open-concept main floor. The living room and dining room feature an inviting design that seamlessly connects to the family room, breakfast nook, and kitchen. The family room is complete with a cozy fireplace, creating the perfect setting for both relaxation and entertaining. Step outside to your updated backyard stone patio (2021), perfectly nestled between a newly installed fence, and a spacious shed (2021) for both added privacy and extra storage. The 2nd floor has a large primary suite that boasts a walk-in closet and a beautifully updated bathroom with a granite counter, and double sinks. Two additional sizeable bedrooms share a full main bathroom. The newer basement features a full bathroom, large storage room, and additional living area, maximizing the potential of your home. Conveniently located a short distance to the new Trillium Line LRT station, a stones throw from walking trails, connecting you to a network of over 10kms of trail. Very short distance to schools, parks, restaurants, and shopping. Air Conditioning (2023) Stairs and Upstairs carpet (2023) Basement (2022) Appliances (2025). 48 Hours irrevocable on all offers. Open House Sunday June 22nd 2:00 - 4:00 PM. (id:56864)
Royal LePage Team Realty
1404 Montresor Way
Ottawa, Ontario
Ultra-unique 3-storey home in prestigious Fallingbrook boasts 6 bedrooms, 4.5 baths, and an in-ground pool perfect for the multigenerational family. This charming detached property features a spacious open-concept kitchen designed for the home chef, a formal dining area, great room, and a sunken family room with fireplace, all with gleaming hardwood throughout the main level. You'll also find a convenient main floor laundry and mudroom with side entry to the backyard and access to the double car garage.On the second floor, enjoy the primary wing, which features a walk-in closet, luxurious 5-piece ensuite, and a private owners retreat, along with three other generously sized bedrooms and a full bathroom. The third-level loft offers added flexibility with a walk-in closet and a large 4-piece bathroom perfect as a guest suite, teen retreat, or additional living space. The fully finished basement offers even more room to grow with a second kitchen, large rec room, 2 den/home office rooms, full 4-piece bath, and plenty of storage. Step outside to your private fenced backyard oasis, complete with an in-ground pool, interlock patio, and storage shed, ideal for relaxing or entertaining. Located just minutes from schools, shopping, parks, public transit, walking trails, HWY 174, and Petrie Island! (id:56864)
RE/MAX Hallmark Realty Group
1940 Hawker Private
Ottawa, Ontario
Move-In Ready! Be the first to live in this BRAND NEW Aquamarine B model LUXURY townhome by Mattino Developments (1816 sqft) in highly sought after Diamondview Estates. Fabulously deep lot approx 124 feet! Limited time only: 3 stainless steel appliances included. Featuring over $20,000 in upgrades including engineered wide plan oak flooring at main floor hall, living and dinging areas, upgraded cabinetry in kitchen and baths with soft close doors and drawers, quartz countertops for all kitchen and baths, enlarged basement window, added pot lights in kitchen, smooth ceilings in all finished areas, modern oak railings and posts with black iron spindles, and air conditioner. The main level boasts an inviting open-concept layout. The kitchen features ample cabinet/counter space and a convenient breakfast nook bathed in natural light. Primary bedroom offers a spa-like ensuite w/a walk-in shower, soaker tub & walk-in closet ensuring your utmost relaxation and convenience. Two generously-sized bedrooms perfect for family members or guests. A full bath & a dedicated laundry room for added convenience. Lower level w/family room providing additional space for recreation or relaxation. Association fee covers: Common Area Maintenance/Management Fee. Images provided are to showcase builder finishes. (id:56864)
Exp Realty
816 Slattery's Field Street
Ottawa, Ontario
Welcome to 816 Slattery Field, located in the family-friendly neighbourhood of Findlay Creek. This spacious 4-bedroom home offers a functional layout perfect for modern living. Upstairs you'll find a convenient second-floor laundry room, three generously sized bedrooms, a large main bath and a primary retreat complete with walk-in closet and private ensuite. The main floor features a bright home office, an open-concept living and dining area with a cozy gas fireplace and a large kitchen with access to a private deck and fenced backyard ideal for entertaining or relaxing outdoors. The fully finished lower level includes a full bathroom, a versatile great room perfect for a home gym or second office, a spacious family room with large windows and ample storage space. Ideally located just steps from parks, top-rated schools, and within walking distance to shops and restaurants. Close to all amenities, green spaces, schools, shopping, trails, recreation and the anticipated LRT extension. (id:56864)
RE/MAX Hallmark Realty Group
6 - 192 Springbeauty Avenue
Ottawa, Ontario
Bright and spacious 2 bed, 2 full bath condo offering approx. 1110 sq. ft. of smartly designed living in the heart of Barrhaven. Hardwood flooring throughout, large windows for tons of natural light, and one of the largest balconies in the building perfect for relaxing or entertaining. The open-concept kitchen features quartz counters, a large island, and full-size stainless steel appliances. Full-size in-unit laundry adds extra convenience. Thoughtful layout with bedrooms separated from the main living space, a walk-in closet, and an ensuite off the primary bedroom. Includes surface parking right next to the building entrance, with California shutters included as an added bonus. Ideally located near parks, schools, Chapman Mills shopping, and walking/bike paths. A great option for downsizers or first-time buyers looking for comfort, convenience, and a move-in ready home. (id:56864)
RE/MAX Hallmark Realty Group
729 Kilbirnie Drive
Ottawa, Ontario
Welcome to your dream home nestled in the prestigious Stonebridge golf community! This remarkable Monarch Brookside design offers an impressive 2,766 square feet of luxurious living space, featuring a stunning 5-bedroom bungalow with a loft that perfectly balances elegance with functionality. As you step through the grand entrance, you'll be greeted by soaring ceilings and an abundance of extensive windows that flood the interior with natural light, creating a warm and inviting atmosphere. The expansive living area seamlessly transitions into a gourmet kitchen that will delight any culinary enthusiast. Highlighted by sleek granite countertops, ample cabinetry, and generous counter space, this kitchen is designed for both everyday living and entertaining. This exceptional home boasts five generously-sized bedrooms and three full baths on the main level, including a primary suite that serves as a luxurious sanctuary. With patio doors leading directly into a beautifully landscaped backyard oasis, its the perfect retreat for relaxation after a long day. The additional loft on the second floor offers a versatile living space that can be tailored to your needs whether it's a home office, playroom, or additional guest area, the possibilities are endless. Step outside to discover your private paradise, featuring an inviting inground pool that beckons you for a refreshing dip, framed by an extended side yard. The unique permanent steel gazebo adds an extra layer of charm and privacy to your outdoor living experience, making it ideal for summer gatherings and peaceful evenings. Combining seamless indoor-outdoor flow with a prime location in a coveted community, this exceptional bungalow with a loft is a true haven of comfort and style. Don't miss the opportunity to make this exquisite property your forever home! Experience the luxury and lifestyle that awaits you at Stonebridge. Updates: Furnace, AC (2024) (id:56864)
RE/MAX Hallmark Realty Group
107 Stanley Avenue
Ottawa, Ontario
Welcome to this enchanting historic home nestled in the heart of New Edinburgh one of Ottawa's most picturesque and sought-after neighbourhoods. Perfectly situated alongside one of the city's finest parks and scenic pathways, this residence combines timeless character with thoughtful updates, offering an unparalleled lifestyle in an idyllic setting. This classic 3 bedroom, 2 bathroom home is filled with warmth and elegance. Hardwood flooring flows gracefully throughout the main living spaces and bedrooms, adding richness and continuity to the interior. The traditional staircase is a beautifully preserved architectural feature that speaks to the homes storied past. Ideal for professionals or creatives, the main-floor office includes a private entrance while maintaining your homes tranquility and privacy. With heated floors, an extra touch of warmth to enjoy this practical space. This homes kitchen truly is at its heart. Oak cabinets to ceiling, center island with more drawers as practical storage and a great place to entertain. Living and dining areas boast height and grandeur. Cozy up to the fireplace with its elegant artistic hand crafted surround. Plenty of room to entertain and memories to be made. The expansive primary suite is a true retreat. In addition to a spacious bedroom area, it features a custom walk-in closet and a cozy private den complete with its own fireplace ideal for curling up with a book or unwinding at the end of the day. But the standout feature is just beyond: step out onto your private rooftop terrace and take in stunning panoramic views of the Ottawa River and Eastern Pathway system. Awning makes this space comfortable and usable in all kinds of weather your personal sanctuary in the sky. Whether you're entertaining, working from home, or simply enjoying the serenity of nature at your doorstep, this home offers the perfect balance of heritage charm and modern convenience. Don't miss your chance to make memories here for years to come. (id:56864)
Exp Realty
794 Cope Drive
Ottawa, Ontario
Welcome to the stunning Richcraft "Echo" model a modern, stylish home offering the perfect blend of comfort and sophistication. This beautifully designed 3-bedroom, 2.5-bathroom residence is ideally located directly across from a future park and just steps from Maplewood Secondary School, with amenities only 5 minutes away by car. Step inside to discover an open-concept main floor bathed in natural light, featuring wide plank hardwood flooring and elegant pot lighting throughout. The spacious living and dining areas flow seamlessly into a sleek, two-toned kitchen complete with stainless steel appliances, quartz countertops, and built-in ceiling speakers perfect for entertaining. A main floor office provides a quiet and functional space for remote work or study. Upstairs, the primary suite impresses with a customized walk-in closet and a luxurious 4-piece ensuite, including a glass-enclosed walk-in shower and double vanity. Two additional well-sized bedrooms, a full bathroom, and convenient laundry room complete the second level. The unfinished basement offers endless potential and awaits your personal touch. With high-end finishes throughout and a location that balances tranquility and convenience, this home is a true gem. Don't miss your opportunity to live in this vibrant and growing community! (id:56864)
Right At Home Realty
498 Landswood Way
Ottawa, Ontario
Open House Sunday June 22nd 2-4pm. Beautifully Updated Holitzner built home with walk-out lower level on a huge premium lot in highly sought after Deer Run! This spacious 6 bedroom family home offers open concept design, living room with soaring ceiling, separate dining area, gourmet kitchen with breakfast island, granite counters, eating area & access to back deck with BBQ hook-up & awning, main floor laundry, sunken family room with stoned gas fireplace, stunning open wood staircase to 2nd floor with iron spindles, primary bedroom with 5pce ensuite, generous room sizes throughout, 4 gorgeous bathrooms, 2 gas fireplaces and 1 electric, finished bright walk-out offers another kitchen, 2 bedrooms, bath, rec room, 2nd laundry & access to screened in covered area (great in-law suite or teen retreat), no carpet, pot lighting & so much more! Located on a desired quiet family street, immense backyard is fenced & treed with storage shed & irrigation, too many features & updates to mention! Family living at its Best. (id:56864)
Right At Home Realty
11 Pretty Street
Ottawa, Ontario
Welcome to 11 Pretty Street a charming brick bungalow nestled on a quiet, family-friendly street in Stittsville. Backing directly onto a lush park, this home offers a rare blend of privacy and outdoor connection. Landscaped front and back yards frame the home beautifully, while tall cedar hedges surround your personal backyard retreat complete with an in-ground pool and stone patio. Inside, you will find a crisp white kitchen with granite island and direct access to the backyard oasis. The sun-filled living room features a classic wood-burning fireplace, while three spacious bedrooms upstairs include a primary suite with updated travertine ensuite.The lower level offers a fourth bedroom, full bath, gas fireplace, and private access through the garage perfect for an in-law suite or income potential. An oversized driveway, low-maintenance exterior, and unbeatable location steps from the park make this a must-see. Plan to visit soon! (id:56864)
Royal LePage Team Realty

