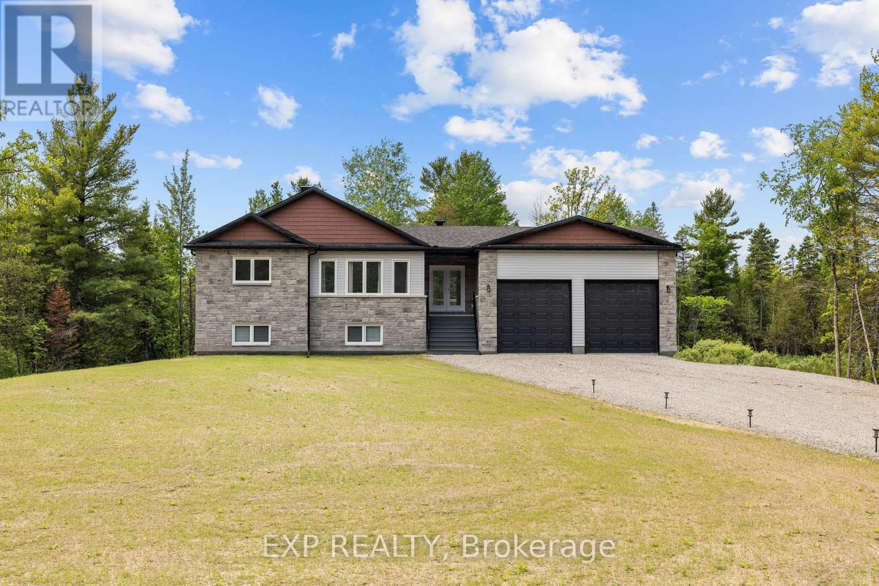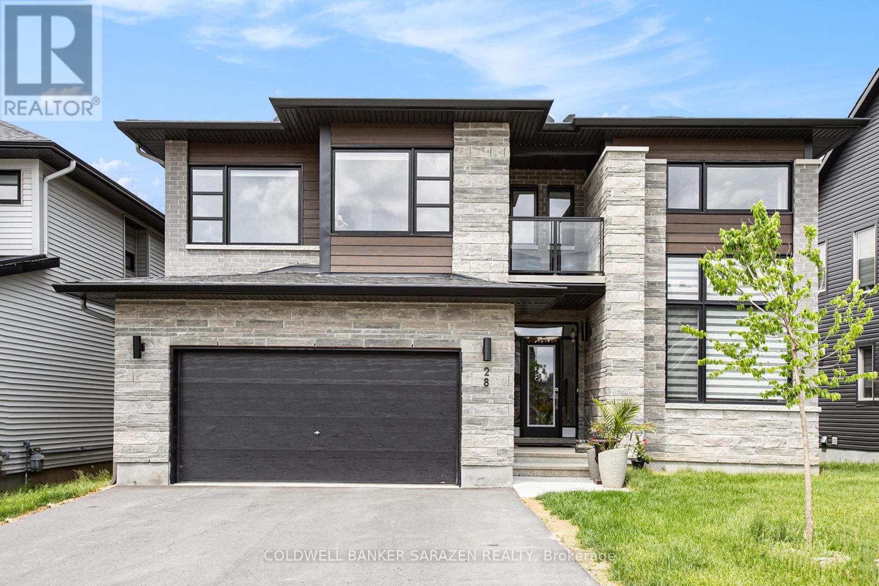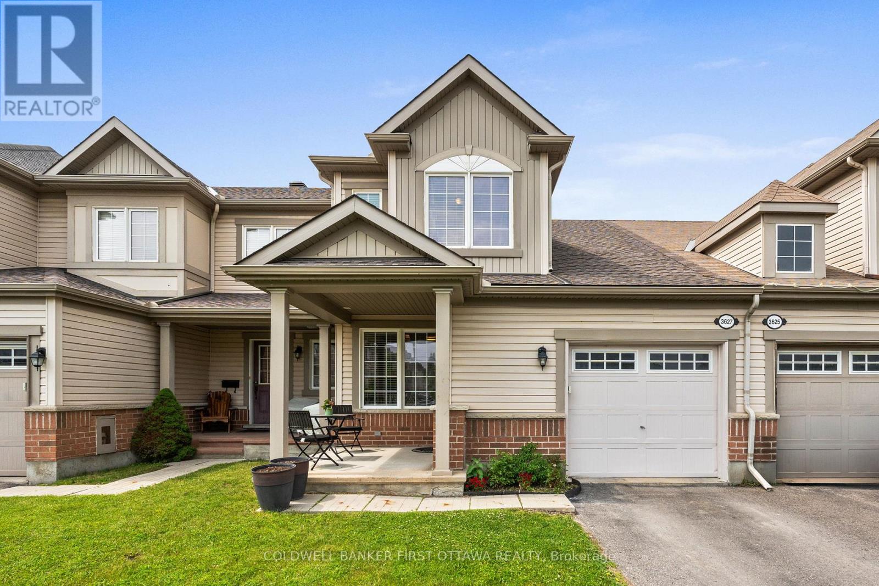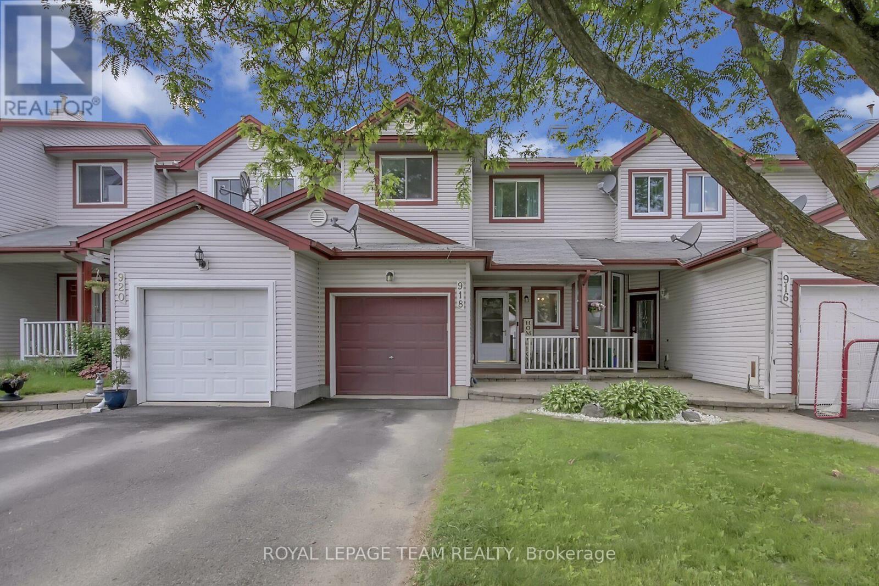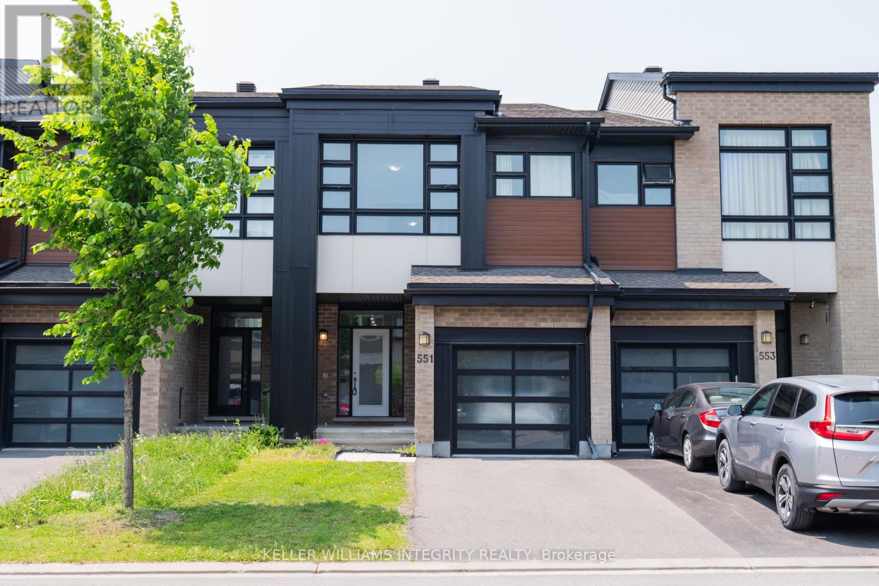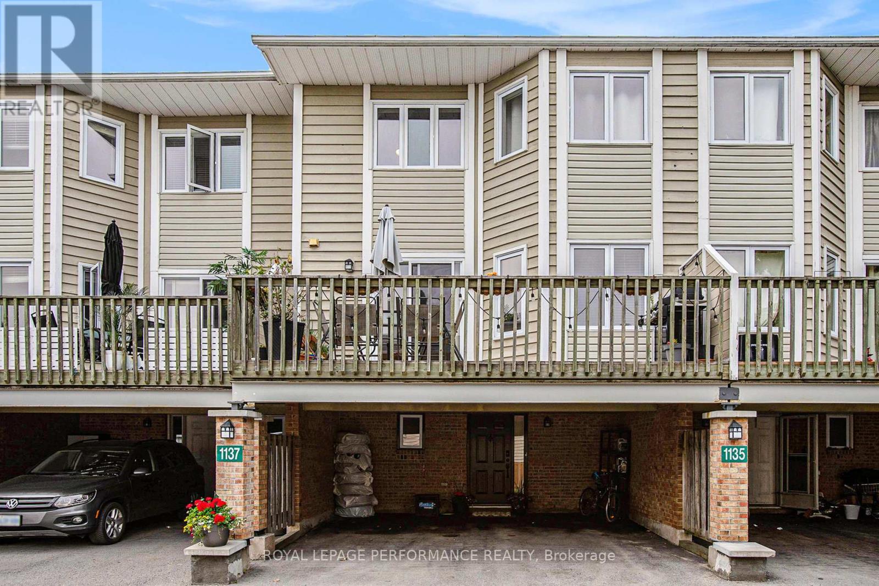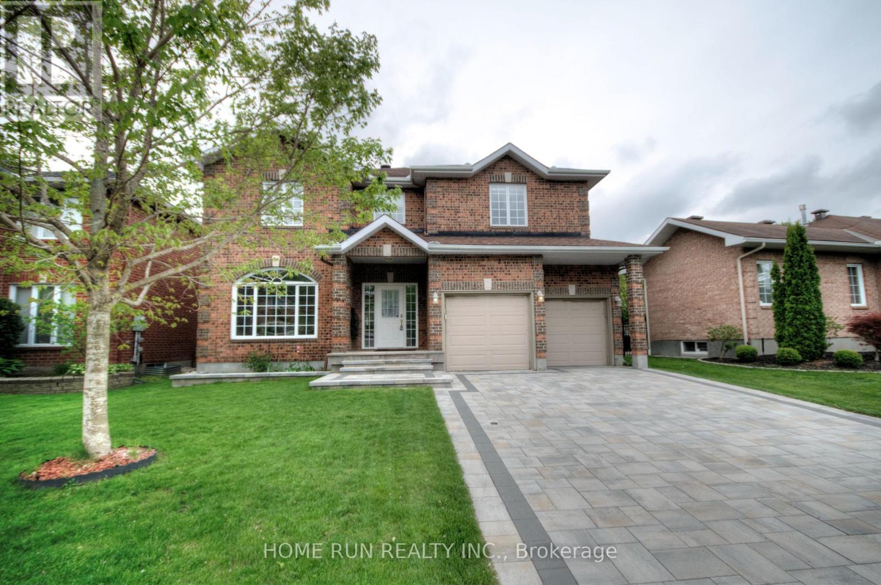55 Springcreek Crescent
Ottawa, Ontario
Welcome to 55 Springcreek Crescent backing onto walking trails, designed for everyday comfort. Ideally located on a quiet crescent in Bridlewood with no rear neighbors, this inviting townhome offers a perfect mix of warmth, style, and functionality. The main floor features hardwood flooring, an open-concept layout, and a stunning tiled fireplace that adds a touch of elegance to the living space. The dining area opens to the backyard and connects you directly to a walking trail network, perfect for enjoying the outdoors right from your doorstep. Upstairs, you'll find hardwood floors throughout, a spacious primary bedroom, two additional bedrooms, and a full bathroom. The finished basement provides even more living space with a cozy family room, laundry area, and ample storage. Thoughtful updates include windows (2019) with 20-year transferable warranty, furnace and A/C (2014), and roof (2013) offering lasting peace of mind. Don't miss this fantastic opportunity book your showing today! (id:56864)
The Agency Ottawa
292 James Andrew Way
Beckwith, Ontario
Nestled on a scenic 1.78-acre lot in the sought-after community of Goodwood Estates, this 2024-built Ontario Model by Jackson Homes delivers approximately 2,700 sq ft of meticulously crafted living space that blends peaceful country charm with city conveniences just minutes away. Step inside to discover a bright, open-concept main level with soaring vaulted ceilings, expansive windows, and seamless flow perfect for family living and entertaining. The modern two-tone kitchen is a showstopper, featuring granite countertops, a centre island, high-end stainless steel appliances, and ample cabinetry that combines style with functionality. The spacious great room opens onto a rear deck overlooking a lush backyard backing onto a wooded lot, creating a true private oasis for nature lovers. A standout feature is the fully finished walkout basement with 9-ft ceilings, offering a complete in-law suite with 2 bedrooms, a full bath, full kitchen, large rec room, and private entrance. Perfect for multigenerational living or Airbnb and income potential. Built with quality craftsmanship and loaded with thoughtful structural upgrades, this property offers exceptional value, versatility, and the perfect balance between rural tranquility and modern living. (id:56864)
Exp Realty
28 Dun Skipper Drive
Ottawa, Ontario
Welcome to this exceptional open concept well designed 4-bedroom, 4-bathroom (two bedrooms with private ensuites) house in highly sought out area of Findlay creek. This home offers over 4000 sq ft of living space. A well lit spacious Foyer showcases a warm welcome into the open to above Living room. The main floor also features an open to above Solarium, a spacious Office, a Dinning room, a powder room, a Laundry, a Family room with Gas Fire Place, an eating area. The beautiful open concept dream Kitchen offers upgraded cabinetry, huge central Island, high end (BOCH) steel appliances, built-in Microwave, built-in Oven, and a Hood fan. The second floor features a large size loft, a Primary Bedroom with walk-in closet and a five piece Ensuite. A second Master bedroom with attached Balcony, Walk-in closet and a 3 piece Ensuite. There are two generous size bedrooms with an attached 4 Piece Bathroom (Jack & Jill). This well designed house has many large size windows to capture natural sunlight for warmth and comfort. There is an unfinished Basement (1760 Sq Ft approx.) area that you can design and build to your choice. Close to Airport, Transit, Shopping, School, Golf and many amenities. About 25 minutes to Downtown. (id:56864)
Coldwell Banker Sarazen Realty
63 Newborough Crescent
Ottawa, Ontario
Enjoy a Spacious 4-Bedroom Rental in Prime Barrhaven Location. Also Available Fully Furnished. Looking for space, comfort, and convenience? This 4-bedroom detached home with a double-car garage offers exceptional value in one of Barrhavens most desirable family-friendly neighbourhoods. Located on a quiet street and close to top-rated schools, parks, transit, and shops this is a rare rental opportunity that combines size and style.The main floor features oak hardwood floors, crown moulding, and elegant touches like decorative columns. A large eat-in kitchen includes ample pantry storage and a sun-filled bay window overlooking the southwest-facing backyard. The cozy family room, complete with a gas fireplace, makes the perfect spot to relax or entertain. Upstairs, you'll find four generously sized bedrooms ideal for families or those needing home office space. The spacious primary suite includes a walk-in closet and a full 5-piece ensuite bath. Additional highlights: Covered front porch and upgraded interlock driveway; Fully fenced backyard with all-day sun exposure; Full basement for extra storage or flexible uses; Close to grocery stores, gyms, cafes, gas stations, and more. This home offers the space and layout of a full-sized family home, with the ease of rental living. Landlord prefers applicants from non-smokers and with no pets. Furnished price is $3200 per month (id:56864)
RE/MAX Hallmark Realty Group
3627 Cambrian Road
Ottawa, Ontario
**OPEN HOUSE JUNE 22ND 2-4PM** Well cared for townhome in central Barrhaven location. Walk to schools, parks, trails and transit. Spacious main floor dressed in hardwood featuring a fabulous kitchen with high end appliances and granite counters. Large formal living and dining rooms provide plenty of room to entertain. Second floor features 3 bedrooms each with spacious closets and large windows. Fully finished lower level offers a large rec room, oversized window and plenty of versatile space. Fenced backyard with deck and thousands spent in recent upgrades and updates including roof, deck, driveway, appliances, countertops and hardwood. (id:56864)
Coldwell Banker First Ottawa Realty
918 Maley Street N
North Grenville, Ontario
Open Hose June 22nd, from 2-4. You must see this beautiful home, carefully maintained in the heart of Kemptville close to amenities including shopping, restaurants, park and schools just to name a few. This wonderful home boasts 3 bedrooms including a generous size primary bedroom offering a walkin closet. You will appreciate the natural light in this welcoming home. The kitchen is functional with a good size pantry and access to the backyard. Lots of improvements for your enjoyment such as stove, refrigerator, dishwasher, washer, dryer, water softener 2021. Interlock stone patio & new grass (sod) in backyard, central air conditioner, front & back outdoor lights, dining room chandelier2022, shed 2023. The backyard is spacious and conveniently fenced. Much desirable garage and two exterior parking spots. The interlock stone front patio leads to the comfortable covered front porch. Finished basement with ample storage. Easy access to the 416, close to the Rideau River and golf course. Just move in and enjoy! (id:56864)
Royal LePage Team Realty
551 Triangle Street
Ottawa, Ontario
Luxurious 2020-built Urbandale Townhouse! Discover the elegance of the Discovery model, spanning approximately 2,119 sq. ft. according to the builder's floor plan, enriched with contemporary upgrades. This home includes 3 bedrooms plus a second-floor computer nook, 2.5 bathrooms, and recent improvements such as quartz countertops, an enhanced backsplash, new paint, and modern pot lights. Situated in a prime location, it's close to top-tier schools, parks, shopping, and provides easy access to highways. The ground floor features hardwood and ceramic floors, an open-plan chef's kitchen with extensive storage, top-of-the-line stainless steel appliances, a walk-in pantry, and a spacious living/dining area with a warm gas fireplace. The upper level hosts the primary suite with a sizable walk-in closet and a 4-piece ensuite. Two additional spacious bedrooms, a full bathroom, a laundry space, and a loft area round out the second floor. The fully finished basement is bright with large windows and offers ample storage. Completing this stunning property is an extra-large single-car garage with a brightly lit door, enhancing the homes outstanding curb appeal. Photos were taken before furniture moved out. (id:56864)
Keller Williams Integrity Realty
1137 Chimney Hill Way
Ottawa, Ontario
Open House Sunday June 22nd, 2:00-4:00. Rare find... 2 covered parking spaces. Welcome to 1137 Chimney Hill Way! A bright and updated carpet free 3 bedroom 2 bathroom townhome located in a great area. Walk into the lower level you will find a 3 piece bathroom, laundry room plus a den/office. The main level offers a renovated open kitchen with an eating area and plenty of modern cabinetry & pot lights leading to a large deck that is perfect for relaxing or a nice BBQ meal. Nice size dining room with built-in shelves & cabinets, a spacious living room with a wood fireplace all on recent luxury vinyl flooring that leads to a fenced landscaped yard. The upper level has a nice size primary bedroom with built in cabinets in the closet, 2 good size secondary bedrooms and all 3 have ceiling fans and laminate flooring. Situated near many amenities like public transit, schools, parks, playgrounds, O'Train, shopping, Costco, restaurants & more, plus easy access to the 417. Features & updates include: double carport parking, renovated kitchen cabinets, vinyl flooring 2024, hardwood stairs & modern spindles 2022, furnace 2017, A/C 2024, Stove 2025, landscaped patio area plus some recent appliances. The condo has new fencing installed in 2024. (id:56864)
Royal LePage Performance Realty
1885 Montmere Avenue
Ottawa, Ontario
Welcome to 1885 Montmere! Discover this beautifully upgraded 5-bedroom, 4-bathroom Cardel home, ideally located in the sought-after community of Notting Hill. Just steps from parks, top-rated schools, shopping, and all essential amenities, this home offers exceptional value and lifestyle. From the moment you enter, you're greeted by sleek porcelain tile flooring that flows seamlessly into a gourmet kitchen a true chefs dream. Enjoy an abundance of cabinetry, a walk-in pantry, spacious island with breakfast bar, built-in workspace, and a generous dining area. The kitchen opens to the dramatic great room, where soaring two-story ceilings, floor-to-ceiling windows, and an elegant gas fireplace create a welcoming and impressive space. The main level is completed by a flex room perfect as a formal dining room, office, or playroom along with a laundry/mudroom for added convenience. Upstairs, you'll find hardwood throughout, a luxurious primary suite with a spa-like 5-piece ensuite, plus three additional generous bedrooms two with walk-in closets and a stylish main bathroom. The fully finished lower level offers versatile living space ideal for extended family or guests, featuring a large recroom, bedroom and a full 4-piece bathroom. Step outside to your private backyard retreat, complete with a deck, patio, and an above-ground pool perfect for summer fun and entertaining. The insulated garage is ideal for hobbyists or additional storage. (id:56864)
RE/MAX Delta Realty Team
6925 Mary Anne Drive
Ottawa, Ontario
Welcome to your dream home in Shadow Ridge, Greely. This 3-bedroom, 3-bathroom home features a backyard designed for both relaxation and entertaining, with over $100K in upgrades including stamped concrete, a heated saltwater pool with diving rock, landscaping stones, a pergola-covered dining area, a powered cabana, and a large custom storage shed. The garage is heated for added comfort. Inside, the open-concept main floor includes an eat-in kitchen, a bright living room with a gas fireplace, and a dining area that can double as a home office. Hardwood, tile, and carpet flooring run throughout. The main floor also offers a laundry area within a functional mudroom. Upstairs, the master bedroom includes an ensuite, alongside two additional bedrooms and a full bathroom. The unfinished basement provides flexible space for future needs. This move-in ready home offers comfort, space, and value. (id:56864)
Exp Realty
3507 Wyman Crescent
Ottawa, Ontario
This rare all-brick home stands out in a desirable neighborhood with full interlock front and back yards, a double-height family room, and a spacious, sun-filled layout. The large kitchen features an oversized island, and the main floor includes a private office. Hardwood flooring runs throughout both levels, including the staircase. Upstairs offers a loft, three full bathrooms, a bright primary bedroom with many windows, and a secondary bedroom with its own ensuite. The spacious loft area in the second floor can be easily converted to the fifth bedroom. The finished basement includes a den, bar, rec area, full bath, and ample storage. The southwest-facing backyard provides great sunlight and privacy. Finished backyard interlock in 2024. Completed front yard interlock driveway, steps, and backyard fence in 2023. Installed new roof in 2022. Replaced A/C, humidifier, and air exchanger in 2021. Upgraded main and second floor flooring, solid wood stairs and railings; repainted entire house; renovated garage and basement wine cellar in 2020; replaced furnace 2018. Close to parks, tennis courts, and shopping, this home is perfect for comfortable family living. (id:56864)
Home Run Realty Inc.
334 Astelia Crescent
Ottawa, Ontario
Beautiful, modern and spacious Fernwater end unit with no rear neighbours on a quiet crescent in the family oriented neighbourhood of Fairwinds. Enter the foyer entrance with ceramic tile floor to a formal dining space and open concept living room and upgraded kitchen with hardwood floors and custom blinds throughout. The kitchen has an extended bar with granite countertops perfect for entertaining. Upstairs offers three spacious bedrooms and two full bathrooms. The master bedroom is a large retreat with a walk-in closet and ensuite bathroom with a glass walk-in shower. Convenient second level laundry room to avoid carrying laundry up & down stairs. Fully fenced backyard with patio. Fabulous place to call home!, Flooring: Hardwood, Carpet Wall To Wall, freshly painted (id:56864)
RE/MAX Hallmark Realty Group


