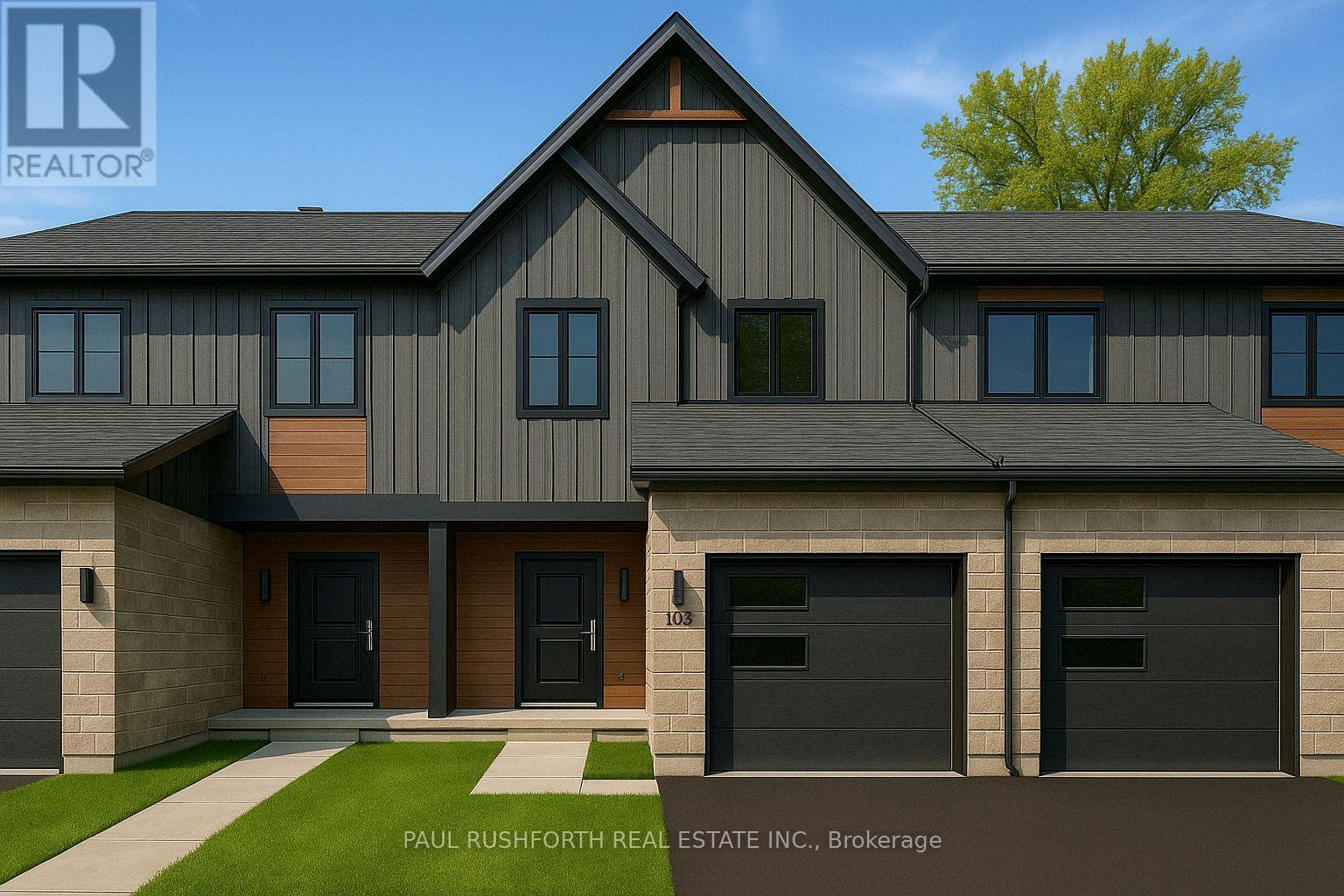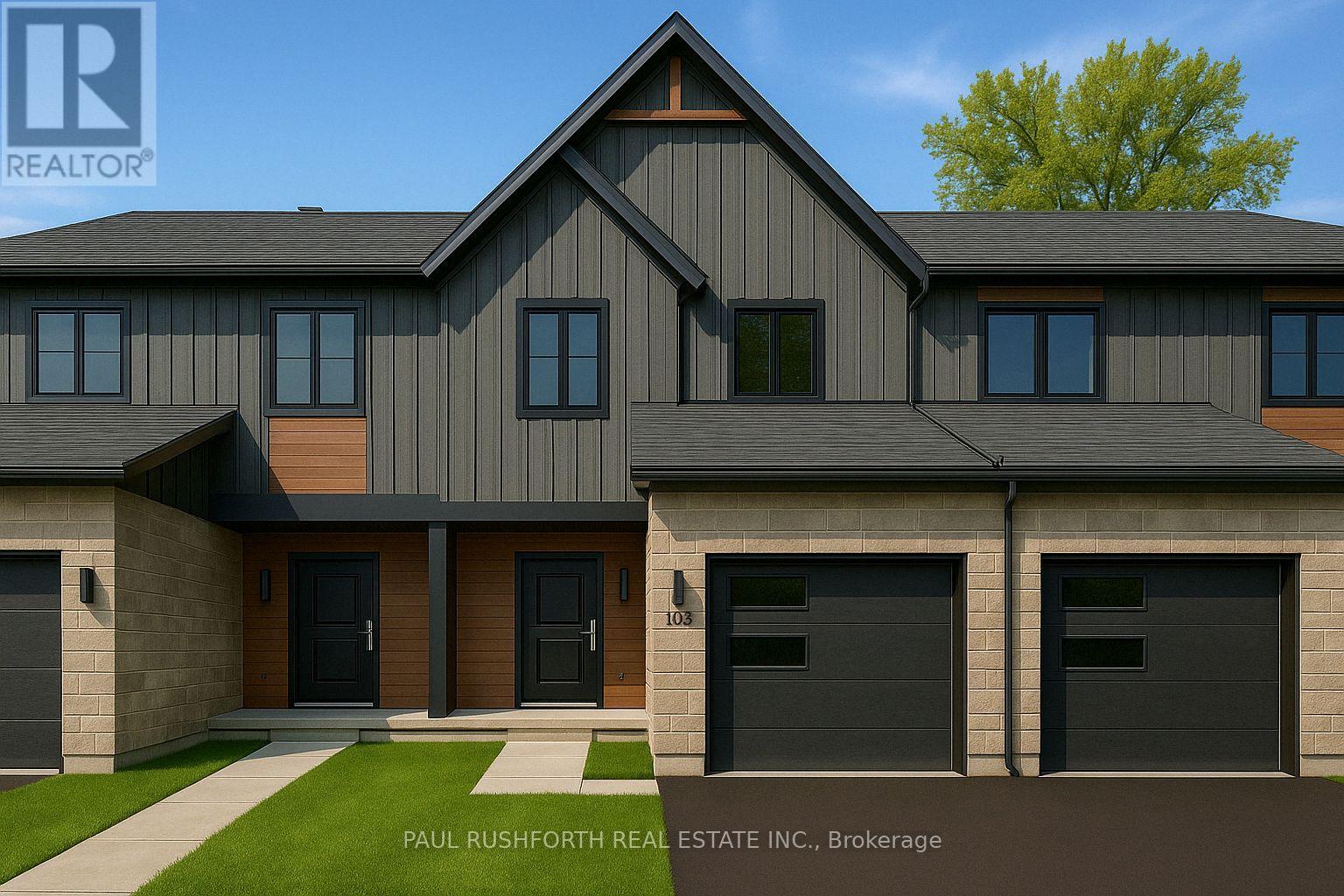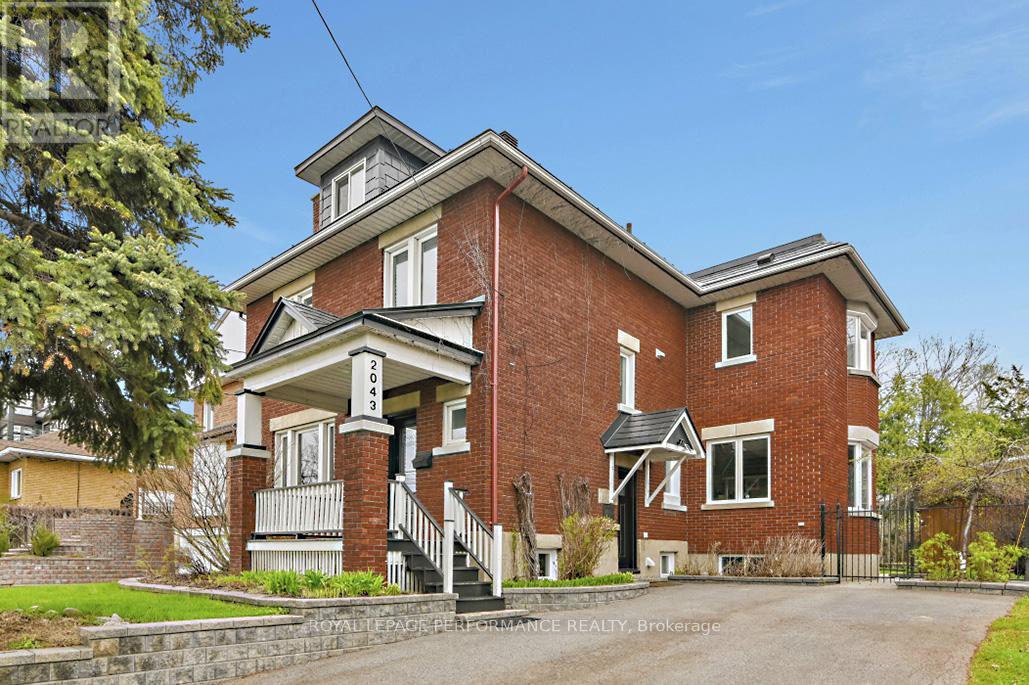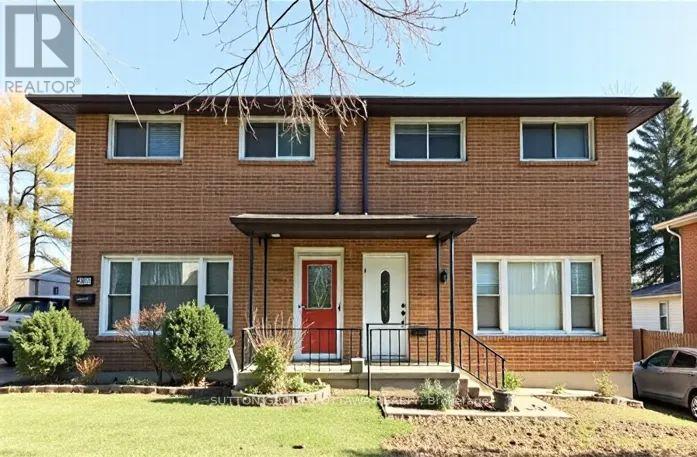868 Mathieu Street
Clarence-Rockland, Ontario
Welcome to Golf Ridge. This house is not built. This 3 bed, 2 bath middle townhome with walkout basement, has a stunning design and from the moment you step inside, you'll be struck by the bright & airy feel of the home, w/ an abundance of natural light. The open concept floor plan creates a sense of spaciousness & flow, making it the perfect space for entertaining. The kitchen is a chef's dream, w/ top-of-the-line appliances, ample counter space, & plenty of storage. The large island provides additional seating & storage. On the 2nd level each bedroom is bright & airy, w/ large windows that let in plenty of natural light. An Ensuite can be added. The lower level can be finished (or not) and includes laundry & storage space. The 2 standout features of this home are the Rockland Golf Club in your backyard and the full block firewall providing your family with privacy. Photos were taken at the model home at 325 Dion Avenue. Flooring: Hardwood, Ceramic, Carpet Wall To Wall (id:56864)
Paul Rushforth Real Estate Inc.
852 Mathieu Street
Clarence-Rockland, Ontario
Welcome to Golf Ridge. This house is not built. This 3 bed, 2 bath middle townhome has a stunning design and from the moment you step inside, you'll be struck by the bright & airy feel of the home, w/ an abundance of natural light. The open concept floor plan creates a sense of spaciousness & flow, making it the perfect space for entertaining. The kitchen is a chef's dream, w/ top-of-the-line appliances, ample counter space, & plenty of storage. The large island provides additional seating & storage. On the 2nd level each bedroom is bright & airy, w/ large windows that let in plenty of natural light. An Ensuite can be added. The lower level can be finished (or not) and includes laundry & storage space. The 2 standout features of this home are the Rockland Golf Club in your backyard and the full block firewall providing your family with privacy. Photos were taken at the model home at 325 Dion Avenue. Flooring: Hardwood, Ceramic, Carpet Wall To Wall. (id:56864)
Paul Rushforth Real Estate Inc.
844 Mathieu Street
Clarence-Rockland, Ontario
Welcome to Golf Ridge. This house is not built. This 3 bed, 3 bath middle unit townhome has a stunning design and from the moment you step inside, you'll be struck by the bright & airy feel of the home, w/ an abundance of natural light. The open concept floor plan creates a sense of spaciousness & flow, making it the perfect space for entertaining. The kitchen is a chef's dream, w/ top-of-the-line appliances, ample counter space, & plenty of storage. The large island provides additional seating & storage. On the 2nd level each bedroom is bright & airy, w/ large windows that let in plenty of natural light. Primary bedroom includes an ensuite. The lower level is finished and includes laundry & storage space. The 2 standout features of this home are the Rockland Golf Club in your backyard and the full block firewall providing your family with privacy. Photos were taken at the model home at 325 Dion Avenue. Flooring: Hardwood, Ceramic, Carpet Wall To Wall (id:56864)
Paul Rushforth Real Estate Inc.
840 Mathieu Street
Clarence-Rockland, Ontario
Welcome to Golf Ridge. This house is not built. This 3 bed, 3 bath end unit townhome has a stunning design and from the moment you step inside, you'll be struck by the bright & airy feel of the home, w/ an abundance of natural light. The open concept floor plan creates a sense of spaciousness & flow, making it the perfect space for entertaining. The kitchen is a chef's dream, w/ top-of-the-line appliances, ample counter space, & plenty of storage. The large island provides additional seating & storage. On the 2nd level each bedroom is bright & airy, w/ large windows that let in plenty of natural light. Primary Bedroom includes an ensuite. The lower level is finished and includes laundry & storage space. The 2 standout features of this home are the Rockland Golf Club in your backyard and the full block firewall providing your family with privacy. Photos were taken at the model home at 325 Dion Avenue. Flooring: Hardwood, Ceramic, Carpet Wall To Wall (id:56864)
Paul Rushforth Real Estate Inc.
816 Mathieu Street
Clarence-Rockland, Ontario
Welcome to Golf Ridge. This house is not built. This 3 bed, 2 bath end unit townhome has a stunning design and from the moment you step inside, you'll be struck by the bright & airy feel of the home, w/ an abundance of natural light. The open concept floor plan creates a sense of spaciousness & flow, making it the perfect space for entertaining. The kitchen is a chef's dream, w/ top-of-the-line appliances, ample counter space, & plenty of storage. The large island provides additional seating & storage. On the 2nd level each bedroom is bright & airy, w/ large windows that let in plenty of natural light. An Ensuite can be added. The lower level can be finished (or not) and includes laundry & storage space. The 2 standout features of this home are the Rockland Golf Club in your backyard and the full block firewall providing your family with privacy. Photos were taken at the model home at 325 Dion Avenue. Flooring: Hardwood, Ceramic, Carpet Wall To Wall (id:56864)
Paul Rushforth Real Estate Inc.
81 Darquise Street
Clarence-Rockland, Ontario
This unit is under construction. This 3 bed, 3 bath middle unit townhome has a stunning design and from the moment you step inside, you'll be struck by the bright & airy feel of the home, w/ an abundance of natural light. The open concept floor plan creates a sense of spaciousness & flow, making it the perfect space for entertaining. The kitchen is a chef's dream, w/ top-of-the-line appliances, ample counter space, & plenty of storage. The large island provides additional seating & storage. On the 2nd level each bedroom is bright & airy, w/ large windows that let in plenty of natural light. Primary bedroom has a 3 piece ensuite. The finished lower level includes laundry & storage space. The 2 standout features of this home are the large rear yard, which provides an outdoor oasis for relaxing and the full block firewall providing your family with privacy. Photos were taken at the model home at 325 Dion Avenue. POTL fee is to cover maintenance/ replacement for storm water/sanitary services., Flooring: Hardwood, Ceramic, Carpet Wall To Wall. (id:56864)
Paul Rushforth Real Estate Inc.
129 Ridgeview Drive
Ottawa, Ontario
Nestled in the heart of Carp Village, this stunning 4-bedroom, 2-storey home offers the perfect blend of traditional charm and modern elegance. The thoughtfully designed main floor boasts a spacious living and dining room with crown mouldings, an updated kitchen with stainless steel appliances, ample cabinetry, and a sun-filled eat-in area overlooking the backyard oasisfeaturing a heated inground pool, hot tub, and gazebo. Unwind in the cozy family room, highlighted by a charming brick fireplace with custom built-in shelves. The entire home has been modernized with new trim and fresh paint. The beautifully crafted custom staircase with shiplap detailing sets the tone, complemented by wide plank flooring that flows seamlessly into the spacious primary suite, complete with a walk-in closet and ensuite. Three additional generous bedrooms and a full bathroom complete the upper level. A fully renovated basement offers luxury vinyl flooring, a large rec room, gym area, den, and potential for a 5th bedroom. This is the perfect family home, ready for you to move in and enjoy the walkable neighbourhood that is growing with entertainment!! (id:56864)
Royal LePage Team Realty
68 Dale Street
South Stormont, Ontario
Welcome to 68 Dale Street, a well-maintained home nestled in the peaceful community of Long Sault. This modern build offers a blend of comfort and convenience, just minutes from the St. Lawrence River, recreational trails, and local amenities. Ideal for families, the home features a family friendly spacious layout, ample natural light, and a generous backyard perfect for entertaining or relaxing. The primary bedroom is graced with a walk-in closet and 4-piece en-suite bath, providing comfort and ample storage. The remaining rooms provide plenty of cozy space for guests and family. On top of the convenient and plentiful storage space within this home, a two-door garage offers additional room for tools and toys. Easy access to Highway 401 makes commuting a breeze. A great opportunity to enjoy small-town charm with modern accessibility. ** This is a linked property.** (id:56864)
Century 21 Shield Realty Ltd.
2507 - 179 Metcalfe Street
Ottawa, Ontario
Quick Occupancy Available!! Welcome to this stunning 25th-floor apartment located in one of Ottawa's most sought-after buildings, Tribeca! This exceptional residence offers breathtaking south-facing views that provide an abundance of natural light and a picturesque backdrop of the Cityscape. The apartment boasts a modern and open floor plan, designed for both comfort and functionality. Kitchen equipped with sleek stainless steel appliances, the kitchen features beautiful granite counter-tops that elevate both style and usability. The bathrooms also showcase elegant granite counter-tops, adding a touch of luxury to your daily routine. Enjoy gorgeous hardwood flooring throughout, which adds warmth and sophistication to the living areas. Step out onto the great balcony, perfect for sipping morning coffee or unwinding after a long day while taking in the stunning views. The building features a lap pool, state-of-the-art gym, meeting rooms, and an outdoor BBQ area, providing ample options for recreation and relaxation. Underground parking and a dedicated storage locker are included, offering ease and security for your vehicle and belongings. building also features a full-service concierge. This impressive building also offers a guest suite, providing a comfortable and convenient accommodation option for visitors. Convenient Farm Boy Store and Wine store just on the next door. (id:56864)
Ideal Properties Realty
2043 Riverside Drive
Ottawa, Ontario
**Timeless Elegance Meets Modern Luxury!** Step into a piece of history, beautifully reimagined for today's lifestyle. This stunning 4-bedroom, full-brick home, built in 1929, offers over 3,000 square feet of updated living space while retaining its original charm. Original wood baseboards, casings, a grand staircase, stained glass accents, and a captivating fireplace mantle whisper tales of a bygone era. A welcoming foyer draws you in, showcasing the light-filled interior with gleaming hardwood floors and abundant windows. A den/office with a cozy fireplace offers the perfect retreat, while the elegant dining room and the spacious living room invites gatherings around its wood-burning hearth.The heart of the home lies in the gourmet kitchen, featuring floor-to-ceiling cabinetry, granite countertops, a large island with breakfast bar and seating area, 2 sinks, and stainless steel appliances. French doors offer easy access to a fully screened-in porch, ideal for relaxation and entertaining.Upstairs, discover two spacious bedrooms, full bathroom with W/D and a luxurious master suite, featuring a gigantic walk-in closet and a spa-like ensuite with a separate tub, glass shower, dual sinks, and a picturesque bow window. The finished third level offers a versatile loft/bedroom with skylights and a private ensuite, while the unfinished basement provides ample storage and an additional laundry room.Outside, an interlock patio, lush landscaping, gas BBQ line and an oversized shed create a private oasis.Located across from the Rideau River, near bike paths and the Sawmill Creek park, and with easy access to the Ottawa Hospital Riverside campus, downtown, and Bank Street's amenities, this home offers unparalleled convenience. With countless updates, this is a rare opportunity to own a truly exceptional property!Recent updates include: windows, doors, A/C, metal roof, furnace, appliances, plumbing updates and more. (id:56864)
Royal LePage Performance Realty
231 Perth Street
Brockville, Ontario
Looking for a quiet, comfortable place to call home? Updated Brick Semi in Prime Brockville, all-brick freehold semi-detached home in one of Brockville's most established and convenient neighbourhoods. This freshly updated 3-bedroom, 1-bath property with 2025 Upgrades Include:Brand new roof shingles Stylish waterproof vinyl flooring throughout the main level Fresh paint for a clean, modern feel, The bright and inviting main floor features a spacious living area and an eat-in kitchen with direct access to the backyard perfect for summer entertaining or family gatherings. Upstairs, you'll find three generously sized bedrooms and a beautifully renovated 4-piece bathroom. The lower level offers flexible space ideal for a rec room, home office, gym, or additional storage, along with a dedicated laundry area. Location Highlights:Walking distance to schools, parks, shopping, and public transit. Family-friendly street in a sought-after neighbourhood. Don't miss this opportunity contact us today to arrange a private showing! Rent-to-own option available as well. (id:56864)
Sutton Group - Ottawa Realty
706 - 360 Mcleod Street
Ottawa, Ontario
Modern, fully furnished condo in the heart of Centretown! This stylish unit offers an open-concept layout with hardwood floors and floor-to-ceiling windows that fill the space with natural light. The sleek corner kitchen features stainless steel appliances and a contemporary design. The bedroom is tucked behind a sliding door for added privacy, and the well-appointed bathroom includes tiled flooring, a modern vanity, pot lighting, and a tub-shower combo.Step out onto your private balcony and enjoy unobstructed city views a perfect spot for morning coffee or evening relaxation. As part of the sought-after 360 McLeod building, residents also have access to the outstanding amenities at 340 McLeod, including a lounge with a pool table, full kitchen, outdoor patio with BBQs, a fireplace, expansive green space, a saltwater outdoor pool, and a fully equipped gym. Situated just steps from Bank and Elgin Street, this prime downtown location offers unbeatable access to Ottawa's best dining, shopping, and entertainment. Explore nearby parks, visit the Canadian Museum of Nature, or enjoy the Rideau Canal throughout the seasons whether you're skating in the winter or taking a summer stroll. With a Walk Score of 99, everything you need is right outside your door. Immediate occupancy available! (id:56864)
Royal LePage Team Realty Hammer & Assoc.












