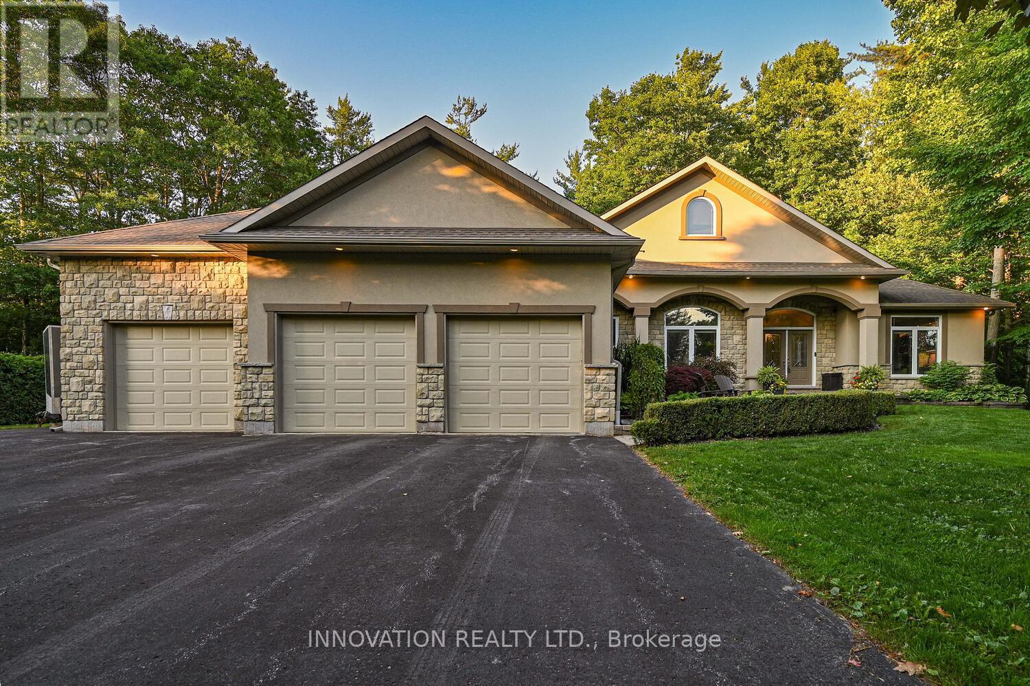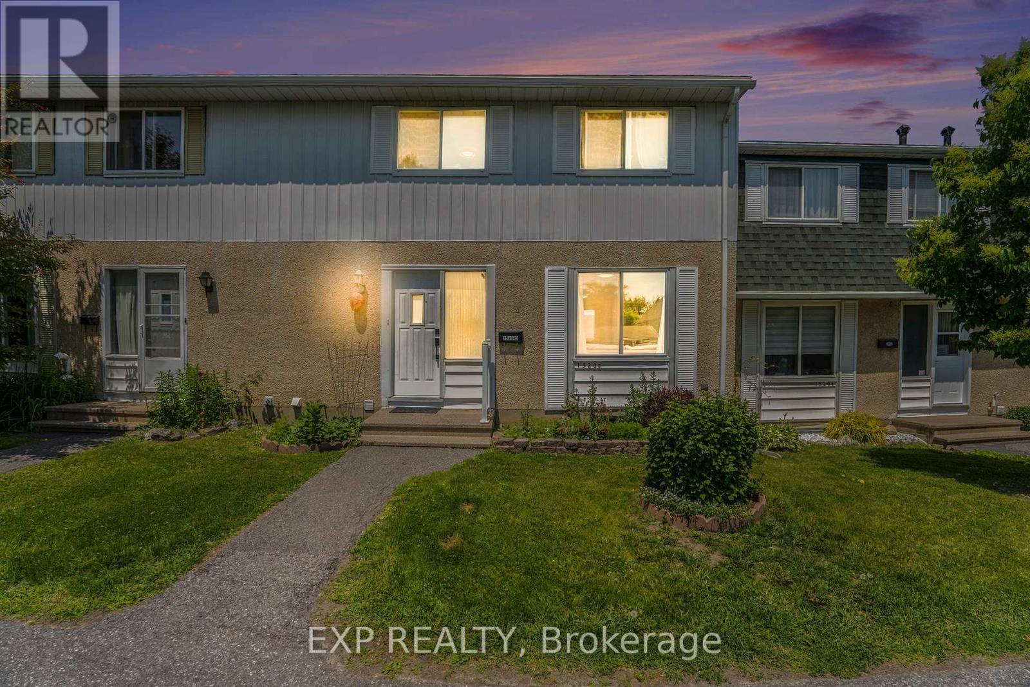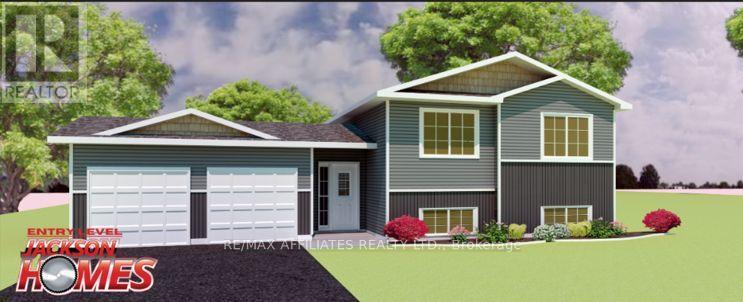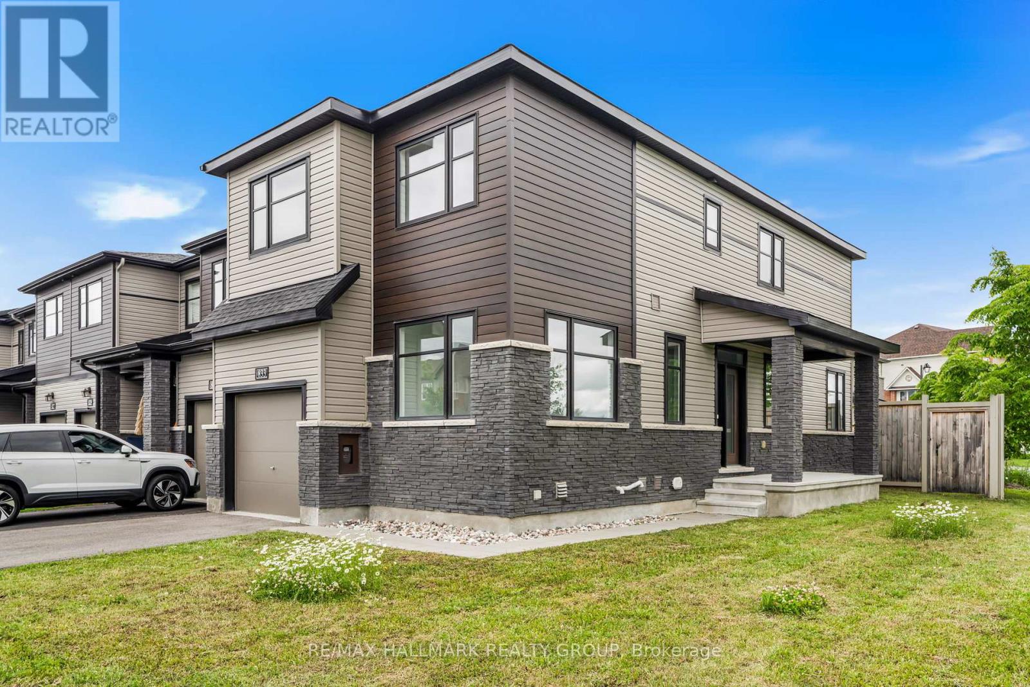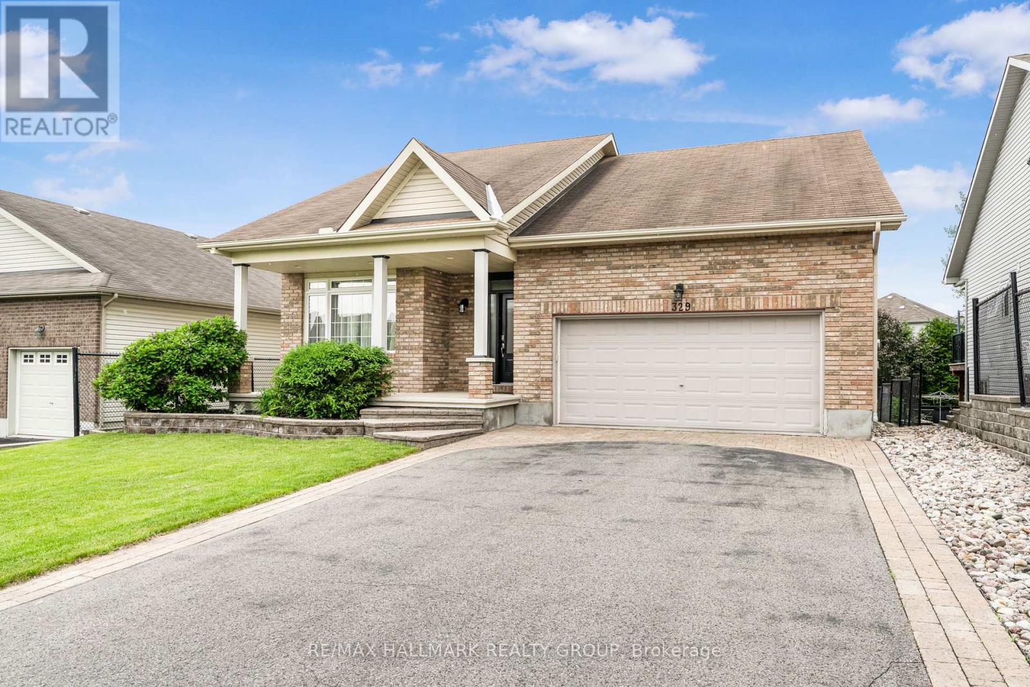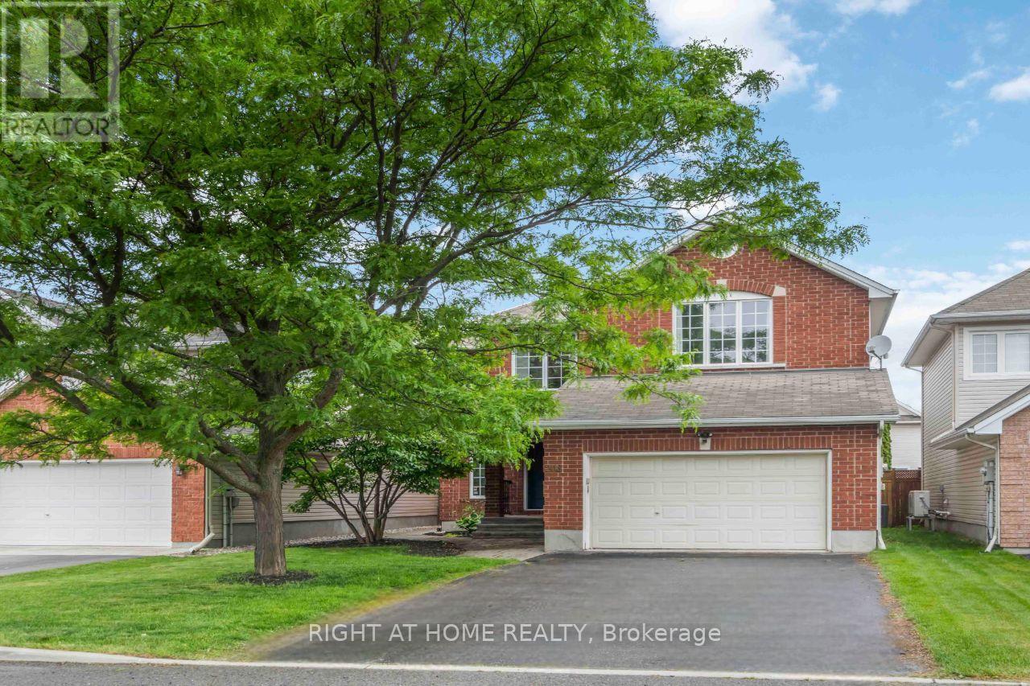28 Laddie Lane
Springwater, Ontario
OPEN HOUSE SATURDAY June 21st 11-1pm. Exquisitely crafted and custom-built, this executive bungalow in the coveted ANTEN MILLS COMMUNITY offers a refined blend of luxury and comfort. Boasting 5 spacious bedrooms and 4 well-appointed bathrooms, the home welcomes you with an expansive open-concept main floor highlighted by a striking stone fireplace, gleaming hardwood floors, elegant ceramic tile accents, and soaring 9foot ceilings.The grand chef-inspired kitchen is a culinary dream, featuring a generous center island, custom cabinetry, and sophisticated granite countertops. Adjacent to this space, the main-floor primary suite provides a serene retreat with a lavish 5-piece ensuite adorned with quartz countertops, a large walk-in closet, and a private balcony that frames views of your backyard oasis.The fully finished basement expands the living space with three additional bedrooms, a cozy family room, two additional bathrooms, an exercise room, and a stylish bar area that overlooks the entertainment space ideal for gatherings and celebrations.Step outside to discover a professionally landscaped backyard, where a breathtaking inground pool with a cascading waterfall, interlock patio, and built-in sprinkler system set the stage for outdoor living. Additional highlights include a surround sound system, perennial gardens, a relaxing hot tub, and a charming cabana complete with a bar and changing room.The 3bay insulated garage features heated floors and direct access to the basement, presenting excellent IN-LAW SUITE POTENTIAL. With direct access to the scenic Simcoe Forest trails, community park/playground and only 15 minutes from Snow Valley and Moonstone Skiing, this property is considered to be in a prime location. Recent upgrades include a new heat pump, new window wells (2025) and natural gas furnace (installed in 2023). (id:56864)
Innovation Realty Ltd.
D - 1520 Beaverpond Drive
Ottawa, Ontario
Fully renovated and move-in ready, this beautiful condo townhouse in Pineview offers comfort and convenience. Featuring 3 spacious bedrooms, 1.5 baths, and an open-concept main floor filled with natural light, it's perfect for relaxing or entertaining. The sunny, low-maintenance backyard is ideal for outdoor enjoyment. The large finished rec room provides extra space for hobbies, work, or leisure. Steps to golf, parks, shopping, and a short walk to the train station city living made easy! **Renovations 2023*** (id:56864)
Exp Realty
799 Cairn Crescent
Ottawa, Ontario
A contemporary 4-Bedroom bright and sunlit Home on a Premium Corner Lot 799 Cairn Crescent is for rent. Step into modern elegance with this beautifully upgraded home in a sought-after, family-friendly neighborhood. The home has been carefully crafted to a modern style by every sense. The main floor boasts a bright, modern Open-Concept Layout that flows seamlessly from the kitchen to the great room Chef-Inspired Kitchen: Includes an extended quartz island, premium Blanco Precis sink, Delta Trinsic faucet with soap dispenser, soft-close cabinetry, and a built-in beverage fridge. Elegant Living Area: Relax or host guests in the great room with built-in ceiling speakers and large windows that flood the space with natural light. Luxury Finishes Throughout: Includes hardwood flooring in the foyer, smooth ceilings, and freshly painted interiors for a clean, modern aesthetic. Second Floor Comfort: Primary Suite Retreat: Spacious bedroom with a large walk-in closet and spa-like 4-piece ensuite featuring a soaker tub, oversized vanity, All 3 bedrooms are generously sized with ample closet space ideal for children, guests, or a home office. Convenient Second-Floor Laundry: Smart & Functional Upgrades: Smart Home Integration: Includes HD SkyBell doorbell, outdoor dome security camera, and a central vacuum system with convenient vac pans. Garage Features built-in shelving, automatic garage door opener, and extra storage space. Gas Line Access: For both BBQ and gas stove a cook's dream. Outdoor Living: Enjoy the private gazebo perfect for summer evenings and family BBQs. Finished Basement: Bright and welcoming thanks to a new French door, this additional living space is ideal for a home theatre, playroom, or home gym offering flexibility to suit your lifestyle. Nestled in a vibrant, growing neighborhood close to top-rated schools, parks, shopping, public transit, and major roadways, Walmart, Canadian Tire, Food Basics, Sephora, LCBO, Loblaws and many other stores. (id:56864)
Royal LePage Team Realty
Lot 97 Brown Road
Montague, Ontario
*This house/building is not built or is under construction. Images of a similar model are provided* Top Selling Jackson Homes Pinehouse model with 3 bedrooms, 2 baths and split entryway to be built on stunning 1.9 acre, treed lot just minutes from Smith Falls and Carleton Place, and under 30 minutes to Kanata, with an easy commute to the city. Enjoy the open concept design in living/dining /kitchen area with custom cabinets from Laurysen Kitchens. Generous bedrooms, with the Primary featuring a full 4pc Ensuite with one piece tub. Vinyl tile fooring in baths and entry. Large entry/foyer with inside garage entry, and door to the backyard leading to a privet ground level deck. Attached double cargarage (20x 20). The lower level awaits your own personal design ideas for future living space, includes drywall and 1 coat of mud. The Buyer can choose all their own custom fnishing with our own design team. All on a full ICF foundation! Also includes : 9ft ceilings in basement! (id:56864)
RE/MAX Affiliates Realty Ltd.
1179 1/2 St-Jerome Crescent
Ottawa, Ontario
Open House Cancelled. Beautifully Maintained 4-Bedroom Family Home Backing onto Jeanne d'Arc Park. Welcome to this well-maintained detached 2-storey home, offering the perfect blend of space, comfort, and location. With 4 generously sized bedrooms and numerous updates throughout, this home is ideal for growing families. The main level features hardwood and tile flooring, a spacious living and dining area, and a cozy family room with a gas fireplace and direct access to the backyard. The updated kitchen is a chef's delight, complete with granite countertops, stainless steel appliances, and ample cabinetry. A convenient main floor laundry/mud room adds functionality and direct access from the garage, perfect for busy family life. Upstairs, you'll find four bright bedrooms, including a spacious primary suite with a walk-in closet and a beautifully updated ensuite. The main bathroom has also been tastefully renovated. The unfinished basement offers great potential for additional living space, a home gym, or storage ready for your personal touch. Enjoy a private, treed yard that backs directly onto Jeanne d'Arc Park providing a peaceful, green backdrop year-round. Conveniently located close to schools, parks, shopping, and transit, this home offers everything your family needs and more. 24 hours irrevocable on all offers please. (id:56864)
Coldwell Banker First Ottawa Realty
833 Dynasty Street
Ottawa, Ontario
Welcome to 833 Dynasty Street; This immaculate 4 bedroom, 4 bathroom Minto Venice Corner unit townhome is located on a prime lot right across the Aquaview Park. Beautiful corner unit - NO EASEMENT. Open concept main floor features vinyl & ceramic throughout, beautiful upgraded gourmet kitchen with a convenient island, modern cabinets, ceramic backsplash and high end stainless steel appliances. Upper level features 4 spacious bedrooms, full secondary bathroom, upgraded en-suite and a convenient laundry room. Fully finished basement with large recreational room, 2pce bathroom & plenty of storage space; perfect to entertain family and friends. This house is extremely well maintained & loaded with upgrades! You won't be disappointed! Upgraded lights in main floor; Upgraded floor ceramic tiles (level 2); Upgraded kitchen layout with a long island; Upgraded hood fan to Nautika stainless steel canopy hood fan; Upgraded island cabinetry (OAK, level 2); 24 deep upper cabinet above fridge; Upgraded kitchen cabinetry (OAK, Level 2); Upgraded kitchen upper Cabinet from 36 inch to 39 inch; Filler piece between ceiling and upper cabinet; Fridge gable; 24-inch-deep upper cabinet above fridge; Hardwood stairs and landing floors (Oak classic 1000, level 5); Upgraded toilets (4x): KIERA DUAL FLUSH ONE PIECE; Upgraded carpet; Upgraded cabinetry in ensuite (level 2); Upgraded ensuite layout: convert existing tub to 4-foot shower with bench and prefab base; Upgraded cabinetry in bath2 (level 2); Upgraded countertop laminate in ensuite (level 5); Upgraded shower tiles (level 2); Upgraded countertop laminate in bath2 (level 4); Sound insulation ensuite/bath2 & bed#4 walls, laundry wall & bed #2 wall. BOOK YOUR PRIVATE SHOWING TODAY!!! (id:56864)
RE/MAX Hallmark Realty Group
329 Quartz Avenue
Clarence-Rockland, Ontario
Welcome to 329 Quartz Street right here in the desired Morris Village in Rockland. Built in 2007, this immaculate 3 bedroom, 3 bathroom bungalow with double car garage is located ONLY approx. 35 minutes from Ottawa. The spacious main level has an open concept living space with gorgeous hardwood floors throughout. The large windows and high ceilings make the space bright and inviting as soon as you enter. The gourmet kitchen features an island with drawers, seating and extensive storage within the modern shaker cabinets. Walk out from the dining area onto the large raised deck, overlooking the landscaped backyard. Spacious Primary bedroom with ensuite, soaker tub and walk in closet. An additional bedroom and laundry room complete the main level. Fully Finished basement with full bathroom, huge recreational room, 3rd bedroom & plenty of storage. Ideal family friendly bungalow walking distance to parks, schools & all amenities. Backyard featuring plenty of deck space, Natural gas BBQ hookup, hot tub electrical connection already in place & storage shed. BOOK YOUR PRIVATE SHOWING TODAY!!!! (id:56864)
RE/MAX Hallmark Realty Group
208 Janet Way
Ottawa, Ontario
Stunning 4-Bedroom 4 bathroom Urbandale "Kitsilano" model home offering over 2,700 sq. ft. of elegant living space (not including the finished basement). Nestled in the popular neighbourhood of Notting Hill. This bright and spacious home blends timeless architecture with modern updates, creating the perfect setting for family living and entertaining. The inviting foyer opens into a formal dining room featuring 20-foot cathedral ceilings, a truly impressive space for hosting memorable gatherings. The renovated kitchen (2020), complete with a large island, granite countertops, high-end stainless steel appliances (2020), and a sun-filled breakfast area. The open-concept living room with oversized windows that flood the space with natural light and a cozy gas fireplace. A private office/den and a convenient 2-piece powder room complete the main level. Upstairs, the spacious primary bedroom offers double walk-in closets and a fully renovated en-suite (2021). Three additional generously sized bedrooms and a full family bathroom. The finished lower level provides a versatile space for a family/play room, a 4th bathroom (2-piece). Outside private backyard oasis, where you can relax in the hot tub and enjoy the peaceful surroundings. This incredible home checks all the boxes: location, space, upgrades, and comfort. Close to parks, schools, shopping, and transit. It's a rare opportunity to own a move-in-ready home in one of Orleans' most desirable communities. (id:56864)
Right At Home Realty
68 Focality Crescent
Ottawa, Ontario
Impeccable End-Unit Townhome boasting Over 2,050 sqft. on an Extra-Wide Lot with a Finished Basement! Welcome to this Beautifully UPGRADED Townhome, built in 2021 and featuring Bright and Contemporary Living! Offering 3 Bedrooms and 3.5 Bathrooms! Situated on a rare extra-wide lot in a quiet, family-friendly neighbourhood. This home blends modern style with everyday functionality. Extra Bright Windows being an End-Unit and spacious main floor features 9' Flat ceilings, pot lights, and gleaming hardwood floors throughout. The open-concept living and dining area is complete with a contemporary electric fireplace, perfect for entertaining or relaxing. The Chef-Inspired kitchen is finished with QUARTZ countertops, tiled backsplash, stainless steel appliances, a flush breakfast bar, and ceramic flooring. A clean, modern look with tons of workspace and storage. Upstairs, you'll find three generously sized bedrooms, each with its own walk-in closet including the Primary Bedroom, which also features a private 3-piece ensuite. The fully finished basement offers a large recreation area, Full Bathroom, laundry room, and ample storage ideal for a home gym, office, or playroom. The wide backyard is ready for you to make into your own oasis. Flat Ceilings on Main and 2nd floor, Hot Water Taps in garage and backyard! Freshly painted and truly Move-In ready! This home is just minutes to schools, parks, shopping, transit, and quick access to Highway 416. Don't miss out book your private showing today! (id:56864)
RE/MAX Hallmark Realty Group
333 Brigitta Street
Ottawa, Ontario
Upgraded Townhouse & Move-In Ready! This beautifully maintained freehold townhome offers 3 bedrooms and 3 bathrooms, nestled in the family-friendly neighbourhood of Bridlewood Trails. The main floor flooded with natural light, the home features stainless steel appliances and ample storage throughout. The second floor boasts a spacious primary bedroom with an ensuite and walk-in closet, along with two generously sized bedrooms. The fully finished basement offer extra space for guest or family. Numerous upgrades include: A/C (2020), second-floor bathroom (2020), full interior repaint (2025), new washer and dryer (2020), kitchen updates (2016/2020), and hardwood flooring on both the main and second floors. Enjoy a fully fenced and landscaped backyard, complete with a swing set - perfect for kids or relaxing afternoons outdoors. Conveniently located within walking distance to public transit, grocery stores, shopping, restaurants, and other amenities. Close to parks, schools, and bike paths - ideal for growing families or first-time buyers. (id:56864)
Keller Williams Integrity Realty
408 - 180 George Street
Ottawa, Ontario
Welcome to Claridge Royale, a modern corner-unit condo in the heart of Ottawa's historic ByWard Market. This spacious one-bedroom suite offers a rare combination of size, style, and location. Enjoy the vibrant city lifestyle with boutique shops, grocery stores, farmers markets, top restaurants, and the University of Ottawa just steps away. Inside, the unit is filled with natural light from large windows overlooking the quiet courtyard. The open-concept living area features light hardwood floors and flows into a sleek kitchen with white cabinets, quartz countertops, stainless steel appliances, and a breakfast bar. The generously sized bedroom includes a large window and double-wide closet, while the bathroom boasts a glass-door shower and quartz vanity. Relax with your morning coffee on your private balcony, and enjoy the convenience of in-unit laundry. Claridge Royale residents enjoy access to two rooftop patios with BBQs and lounge seating, an indoor pool, gym, boardroom, theatre room, and lounge, plus direct indoor access to Metro grocery. With 24/7 concierge and security, everything you need is right at home. (id:56864)
RE/MAX Hallmark Realty Group
103 Warrior Street
Ottawa, Ontario
Welcome to 103 Warrior Street, a stunning Richcraft Stillwater end-unit townhome in the sought-after family-friendly community of Stittsville. With one of the largest floorplans built in the development, this 3-bedroom plus den home offers a bright, spacious, and thoughtfully upgraded living experience. Step into a welcoming tiled foyer with a built-in bench and shelving, ideal for organizing daily essentials. The main level features 9-foot ceilings, engineered hardwood flooring, and high-end window coverings throughout. A true highlight of the home is the expansive chefs kitchen - complete with an extended island, coffee bar/pantry area, and ample cabinetry - flowing effortlessly into the sun-filled living and dining areas. At the rear, a generous family room with a gas fireplace and oversized windows makes for a perfect gathering spot. Upstairs, you'll find three large bedrooms plus a versatile loft-style den enclosed with additional walls - easily used as a fourth bedroom or home office. The spacious primary suite features a walk-in closet and a private ensuite bath with a soaker tub and stand-up shower. A conveniently located laundry area completes the second floor. The finished basement offers a large recreation space, a rough-in for a future bathroom, and plenty of storage. Outside, enjoy a private, low-maintenance yard featuring landscaped turf, a pergola, and a hot tub - your personal retreat perfect for relaxing or entertaining. Located just minutes from top-rated schools, walking trails, parks, grocery stores, shops, and the CARDELREC Recreation Complex. The home is also in close proximity to the DND Carling Campus, making it an ideal location for military or government employees. With quick access to the 417, Kanata tech park, and Tanger Outlets, this home offers the perfect blend of lifestyle and convenience. 24 hour irrevocable on all offers. (id:56864)
RE/MAX Hallmark Realty Group

