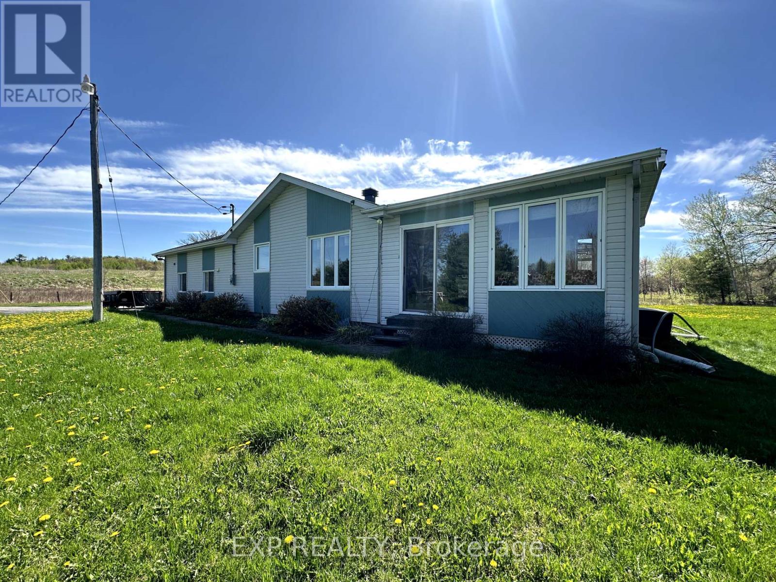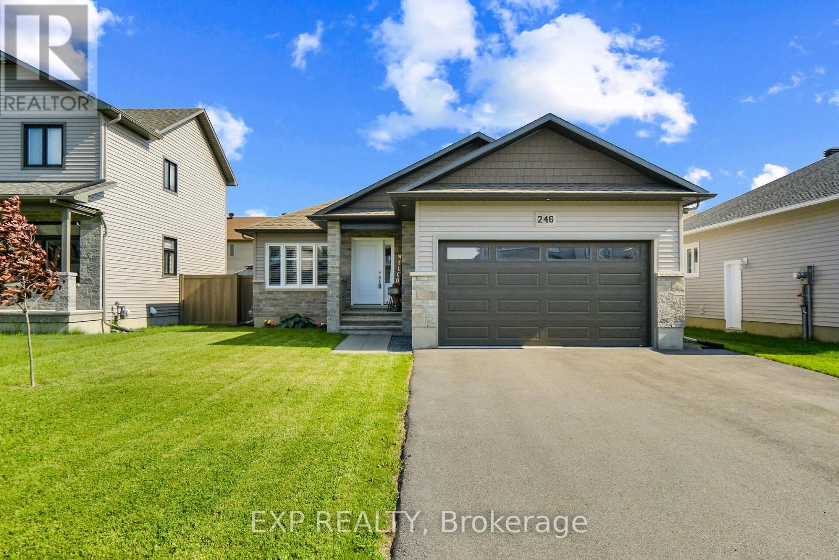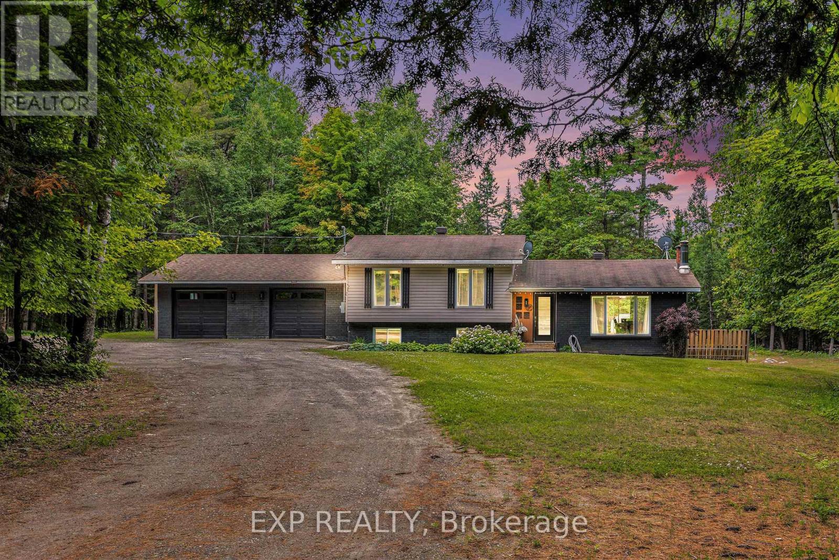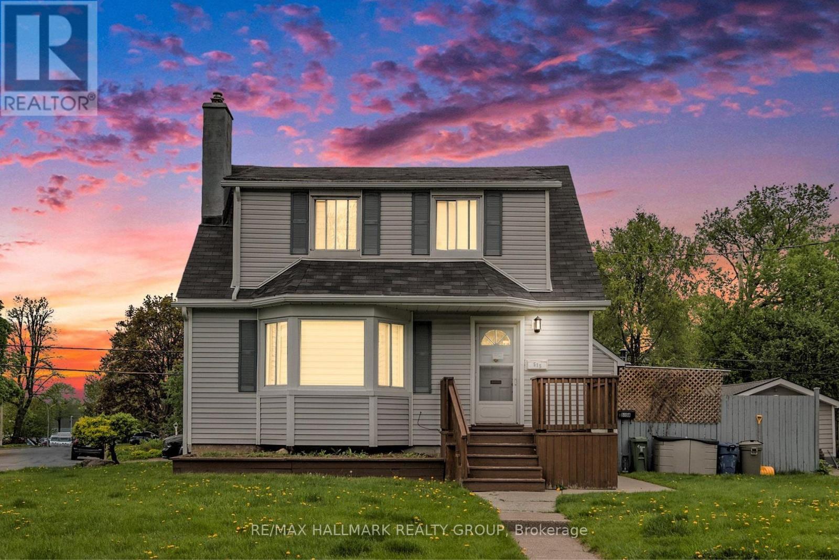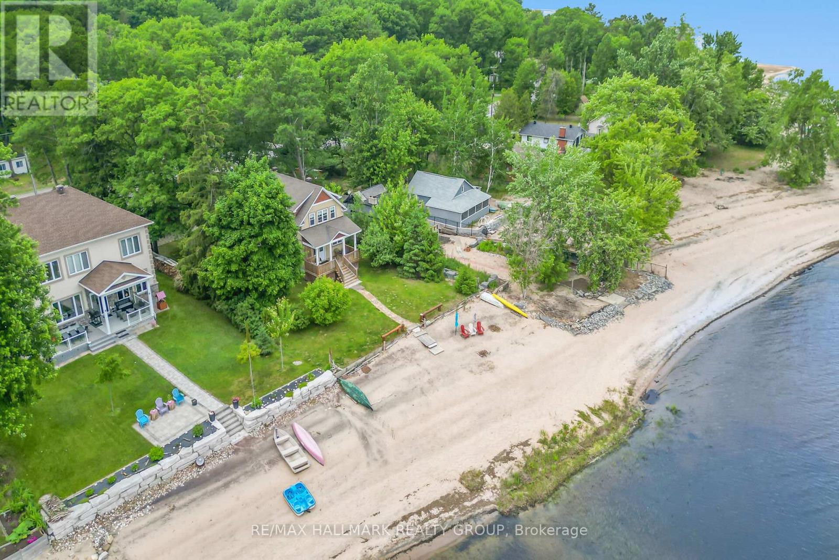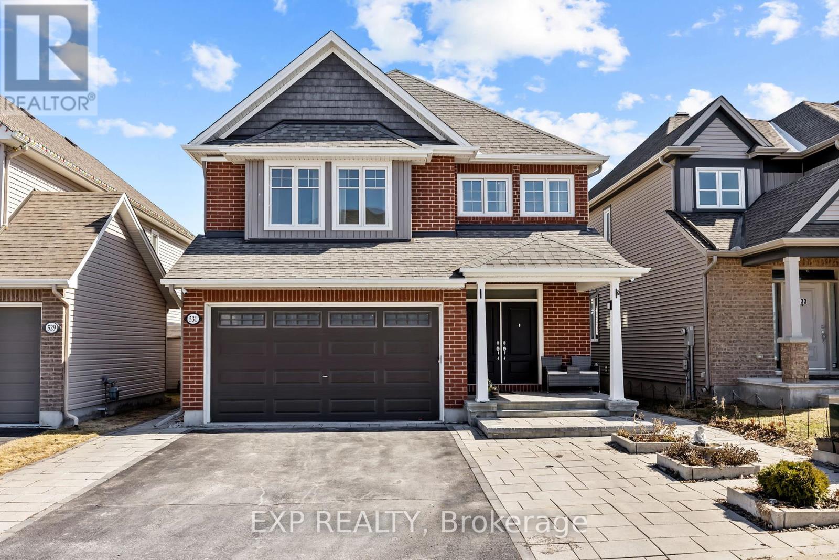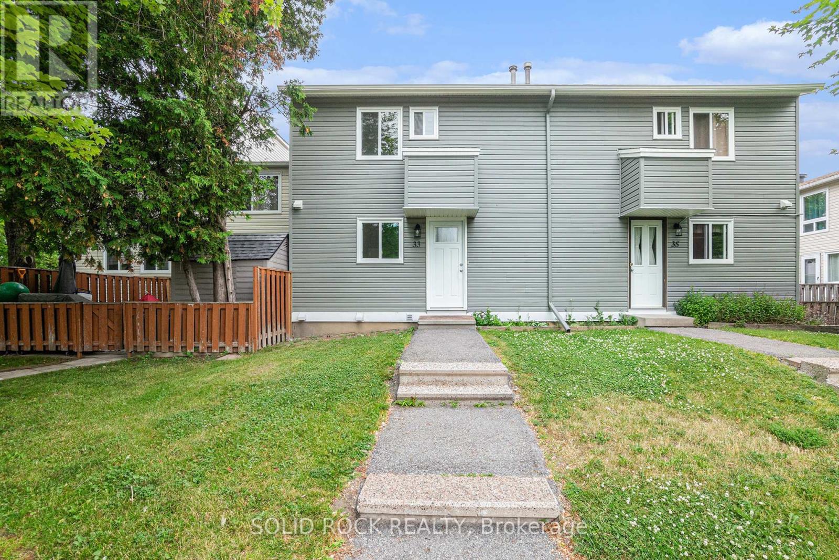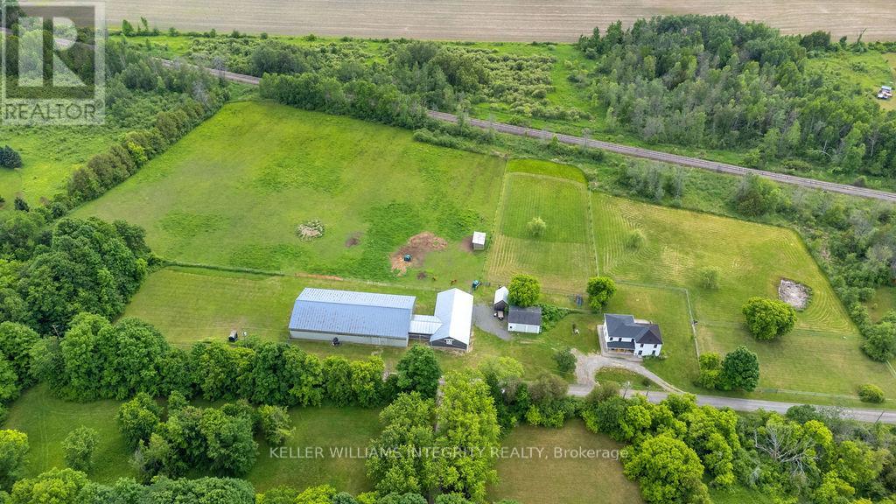2531 Concession 1 Road
Alfred And Plantagenet, Ontario
Searching for a home boasting scenic views? Your quest ends here! Embrace year-round delight in this charming 2+1-bedroom waterfront bungalow, showcasing panoramic views of the Ottawa River. Featuring an open-concept layout, cathedral ceilings, and a three-season sunroom, this property exudes a perpetual vacation ambiance. Outside, indulge in outdoor hobbies with private dock access, patio, a single attached garage. Property is unfurnished. Furnished rental option available! Double Car/Workshop & 1 basement bedroom not included. (id:56864)
Exp Realty
246 Station Trail
Russell, Ontario
Discover this beautifully designed, energy-efficient home crafted by Corvinelli Homes in the highly sought-after Russell Trails subdivision. Step inside and you're greeted by a spacious foyer that leads into an inviting open-concept main living area, kitchen is perfect for entertaining family and friends. The main floor features two well-appointed bedrooms and a full bath thoughtfully laid out to maximize comfort and convenience. A functional mudroom at the garage entrance adds to the home's practicality. The lower level offers additional living space, including a large rec room a 3rd bedroom and another full bathroom making it ideal for guests or extra family space. Ideally located just steps from a paved fitness trail. Enjoy a leisurely walk or a relaxing bike ride. Plus you'll be within walking distance of all of Russell's amenities. Embrace the perfect combination of convenience and active living in this wonderful community. This charming bungalow is ready to welcome you home!, Flooring: Hardwood, Flooring: Ceramic, Flooring: Carpet Wall To Wall (id:56864)
Exp Realty
719 Darling Road
Lanark Highlands, Ontario
Welcome to 719 Darling Rd, a peaceful retreat nestled in the heart of Lanark Highlands. This lovely 3-bedroom, 1-bathroom, 4-level side split sits on a scenic 4.3-acre lot filled with mature trees and wildlife, offering the ultimate in country charm and privacy. The main floor features a bright and spacious living room with easy flow into the adjoining dining room and kitchen. Perfect for both family gatherings and everyday living. A newer patio door provides direct access to a stunning 2-level deck overlooking the expansive backyard, ideal for relaxing, BBQs, or hosting under the stars. The lower level offers even more room to spread out, with a generous family room, an additional den, and a dedicated office space ideal for working from home or enjoying hobbies. Recent updates include new garage doors, a modern glass panel front door, and freshly built decks, giving this home a refreshed and move-in-ready feel. Whether you're seeking a full-time residence or a weekend getaway, this property blends modern updates with the peacefulness of nature. Enjoy tranquil living with modern touches in this rare countryside gem just a short drive from town amenities! (id:56864)
Exp Realty
515 Guy Street
Ottawa, Ontario
Client RemarksFantastic turnkey investment opportunity in Castle Heights! This detached home offers two units (in-law suite), both with private entrances and separate laundry. The upper unit is a spacious 3-bedroom, 1.5-bath home featuring hardwood floors, a gas fireplace, a bright bay window, and an eat-in kitchen with under/over-cabinet lighting. It also includes a family room with access to a large deck. Currently rented for $2,624/month(2,689/m Aug 1).The lower unit/in-law suite is a 2-bedroom with its own entrance, full kitchen, bathroom, and in-unit laundry. Minor work could be done to legalize the separation if desired. This unit is currently rented at $1,850/month, increasing to $1,896 in August. The 34'x34' detached garage is a huge value add, with 126 ceilings, triple insulation, a metal roof, 100-amp electrical service, natural gas heating, and running water. Perfect for a workshop, hobbyist or added rental income. The home also features a fully fenced backyard and parking for 6 vehicles in the garage and 6 in the driveway. One garage spot currently rented for 300/m.Combined, the property generates $4,774/month over $55,000/year- 6.7% CAP. If garage fully rented at 1050/m and increased rents considered this could be a 7.9%CAP. Centrally located near Farm Boy, FreshCo, Loblaws, Decathlon, Winners, Montfort Hospital, and the St-Laurent Complex. Easy access to transit, shops, parks, and more. Walk Score 70, Bike Score 70. A smart addition to any portfolio or ideal for live-in landlords. Don't miss it! Annual operating costs: Hydro approx. $2,101, Gas $2,458, Water $1,678, Insurance $3,522. 2024 property taxes: $5,908. (id:56864)
RE/MAX Hallmark Realty Group
500 Bayview Drive
Ottawa, Ontario
A peaceful waterfront escape in Constance Bay, just a scenic 20-minute drive from Ottawa! This charming 3-bdrm, 2-bthrm home built in 2016, offers 70 feet of pristine shoreline along the Ottawa River with a sandy beach perfect for swimming, paddling or simply soaking in the panoramic views from your private deck.The main level welcomes you with a spacious foyer and flows into a sunlit, open-concept living space where a plethora of windows frame the river beyond. The country-style kitchen exudes warmth with rich hardwood floors, stainless steel appliances, a cozy breakfast nook and direct access to the deck, ideal for entertaining or enjoying tranquil sunsets. The living room offers an ambient wood stove adding character & comfort. The main floor bedroom currently being used as an office and flex space and the stylish 2-pc bathroom complete this level. Upstairs, the hardwood staircase leads to the serene primary suite with a walk-in closet, a second bedroom and a well appointed 4-pc bathroom featuring a retro clawfoot cast iron tub for the ultimate soak. The lower level includes laundry and ample storage. Additional features: double detached garage, generator plug-in, owned hot water tank, Waterloo Biofilter septic system (2016) and exceptionally low utility costs (current owners use wood stove; gas approx. $60/month). Basement to be brought up to MVCA floodproofing standards by closing. Home was not affected by 2017 & 2019 floods. BONUS: Boat in driveway available for purchase at $10,000. (id:56864)
RE/MAX Hallmark Realty Group
6 Denham Way
Ottawa, Ontario
TLC Special! Rarely offered, lovely family home in the heart of Stittsville. Large, bright living spaces look out on to established greenery. Main Floor: Inside Entry to Garage, HUGE Living Room with Hardwood floors and Fireplace, Separate Dining Room, Patio door to fantastic , picturesque backyard with large inground pool. Second Floor: 3 large bedrooms and a 4 piece bath with separate shower & soaker tub. Lower Level: Large recreation room ready for customization and complete with another fireplace, plus a den/home office. What is truly special about this property is the very private and spacious backyard- ideal for family. With a convenient location - within walking distance of shopping, various schools, recreational facilities and public transportation. With some TLC this property could be spectacular. Property is Sold Under Power of Sale, Sold as is Where is. Seller does not warranty any aspects of Property, including to and not limited to: sizes, taxes, history or condition. (id:56864)
Solid Rock Realty
206 - 6376 Bilberry Drive
Ottawa, Ontario
Welcome to your move-in ready home, an updated 1 bedroom , 1 bath condo. Located in a quiet well-maintained building and surrounded by greenspace, this unit provides peaceful living while keeping you close to all the essentials. Step inside to a bright, open-concept layout featuring a spacious living and dining area, large windows, and a patio door that opens onto a covered south-facing balcony, the perfect spot to enjoy your morning coffee or evening beverage. Completely renovated bathroom with walk-in shower, tiles, toilet and Freestanding sink. The kitchen was also renovated with new countertops, Microwave/Hood fan, backsplash and opening to the Dining room. This condo also offers a shared laundry room on the third floor, a designated outdoor parking space, bike storage and excellent access to public transit, including a nearby park-and-ride. Ideally located just minutes from schools, shopping, parks, and Highway 174, this property provides easy commuting and day-to-day convenience. Outdoor enthusiasts will love the nearby walking and biking trails along the Ottawa River and Bilberry Creek, ideal for everything from dog walking to cross-country skiing. This condo is a perfect choice for first-time buyers, downsizers, or investors looking for a well-rounded property in a prime location. As per form 244- Overnight notice required for all showings and 24 irrevocable on all offers. Offer Received. I will be presenting at 9 p.m. tonight, June 21st, 2025. (id:56864)
Zolo Realty
531 Vivera Place
Ottawa, Ontario
C/S SOLD. OPEN HOUSE Cancelled! LEGAL 2 BED / 2 BATH IN-LAW SUITE MORTGAGE HELPER** PREPARE TO FALL IN LOVE with this spacious and stunning detached single-family home in the highly sought-after Poole Creek community of Stittsville. Built in 2018, this home boasts a modern open-concept layout and is loaded with upgrades throughout. The main floor features a bedroom with a 3-piece ensuite, a dedicated living and dining area, and a cozy family room perfect for entertaining or relaxing. The delightful kitchen offers a custom island with breakfast bar, quartz countertops, high-end stainless steel appliances, and ample cabinetry for all your storage needs. The second level offers a luxurious primary suite complete with a walk-in closet and a 5-piece ensuite bathroom. You'll also find three additional spacious bedrooms, a 4-piece main bathroom, and a separate laundry room for added convenience. The fully finished basement features a legal 2-bedroom in-law suite, thoughtfully designed as a mortgage helper or to accommodate multi-generational living. It includes a full kitchen, full bathroom, powder room, two bedrooms, and a separate side entry for added privacy and independence. Step outside to a beautifully designed backyard oasis featuring a combination of interlock stone patio and wooden deck, perfect for outdoor entertaining or quiet relaxation. The elegant curved stone steps lead from the sliding patio door to the spacious yard, creating a seamless flow between indoor and outdoor living. The fully fenced yard offers privacy, while the interlock design adds both style and durability to your outdoor space. Located close to all amenities, parks, shopping, and top-rated schools. (id:56864)
Exp Realty
33 Thistledown Court
Ottawa, Ontario
Newly Renovated- nothing to do here but just move in and enjoy your home for the summer! An End Unit, Nestled in a mature complex, this property is surrounded by trees and greenspaces. Plus it has 3 beds and 2 full baths- you have room for everyone! Situated in the heart of Barrhaven, there have been extensive renovations throughout! All new Flooring- including the ceramic, laminate, and wall-to-wall carpet. ALL NEW L light Fixtures. A BRAND NEW KITCHEN with new stainless steel appliances. Fully RENOVATED BATHROOMS with modern fixtures and finishings. The main floor features an open-concept living and dining area with access to a fenced yard- ready for your landscaping touches. The finished lower level offers a versatile rec-room space, a Full bath, and a flexible Den space- suitable for a home office or a home gym! From here, you can walk to Water Baker Sports Centre, John McCrae Secondary or Jockvale Elementary School! Plus it is extremely close to shopping/ groceries/ parks and more. Book your showing today. (id:56864)
Solid Rock Realty
1248 Bethamy Lane
Ottawa, Ontario
Welcome to this spacious and well-maintained 3-bedroom, 2-bathroom stacked condo townhouse available for rent at $2,500/month in Ottawas highly desirable Beacon Hill neighbourhood. Perfectly located just minutes from Blair LRT station, Montfort Hospital, top-rated schools like Colonel By Secondary and Robert Hopkins Public School, and within walking distance to Ogilvie Square Shopping Centre, grocery stores, and transit. This bright, open-concept unit features a large living room, an updated kitchen with appliances, and an eat-in dining area. Upstairs, you'll find three generously sized bedrooms and a recently renovated full bathroom. The partially finished basement offers extra living space. Includes one parking spot and visitor parking. Dont miss this turnkey rental in a family-friendly, commuter-friendly location! Rental application, recent credit report & proof of employment required with Offer. (id:56864)
Avenue North Realty Inc.
729 Chromite Private
Ottawa, Ontario
Beautiful Stacked Townhouse in the CENTRE of Barrhaven. Just 5 minutes from Barrhaven Market Place. Offers 2 Bedroom, 3Bathroom and 2 Balconies. Stylish upgraded, Well maintained, Freshly painted, and completed with brand-new light fixtures, this home blends comfort, elegance, and modern living. Step into a bright, open-concept Main Level, where south-facing windows fill the space with natural light. The Modern kitchen features Large Island, stainless steel appliances, ample cabinetry, and flows effortlessly into the living and dining areasperfect for both daily living and entertaining. Upper Level has 2 generously sized bedrooms and 2 bathrooms. The primary suite offers a large walk-in closet and a beautifully ensuite bath. Laundry room is also on this level. Enjoy two oversized balconiesone off the living room, perfect for dining or relaxing, and a second, balcony off the second bedroom, offering extended outdoor living space. This home also comes with 1 parking space. Located just steps from the Mikas Pond and Darjeeling Park. Only 5 minutes from Barrhaven Marketplace and within the school zones of top-rated John McCrae Secondary School and St. Mother Teresa High School. This home offers a stylish, low-maintenance lifestyle in the heart of Barrhaven. (id:56864)
Home Run Realty Inc.
980 Black Road
North Grenville, Ontario
Country Living Meets Modern Comfort on 10+ Acres in Oxford Station! Nestled on a peaceful dead-end road in Oxford Station, just 5 minutes from Highway 416 and 10 minutes south of Kemptville, this beautiful 10.323-acre property offers the best of rural living with direct access to a multi-use trail system and the recreational amenities of Limerick Forest. Originally built in the early 1900s, the home was thoughtfully expanded in 2018 with a two-storey addition and basement, blending timeless farmhouse charm with modern functionality. The result is a spacious and inviting home tailored for todays family lifestyle.The main level boasts a generous great room that flows into a stunning dream white kitchen, ideal for entertaining. Enjoy stainless steel appliances, abundant cabinetry, and an oversized island perfect for gatherings. A formal dining room sits conveniently just off the kitchen, while the great room opens to a private backyard deck, offering peaceful views of the surrounding acreage. Upstairs, the wide staircase leads to four well-sized bedrooms, two full bathrooms, and a convenient laundry room. The expansive primary suite features a large picture window with panoramic views of the property including paddocks and pastures. Equestrian enthusiasts will appreciate the thoughtfully designed outdoor features, including: 3 fenced pastures; 7,200 sq. ft. riding arena; 2,520 sq. ft. barn (built in 2023); detached 32' x 26' garage (built in 2014); new septic system (2018); new well (2022). Bonus: The railway line BEHIND this property is no longer in use, offering additional peace and privacy. (id:56864)
Keller Williams Integrity Realty

