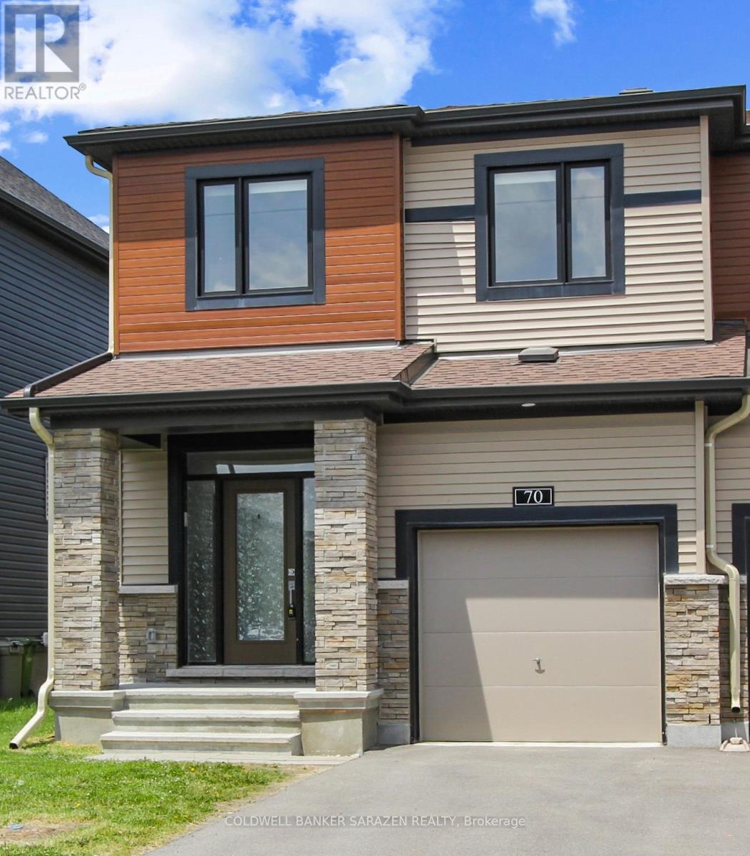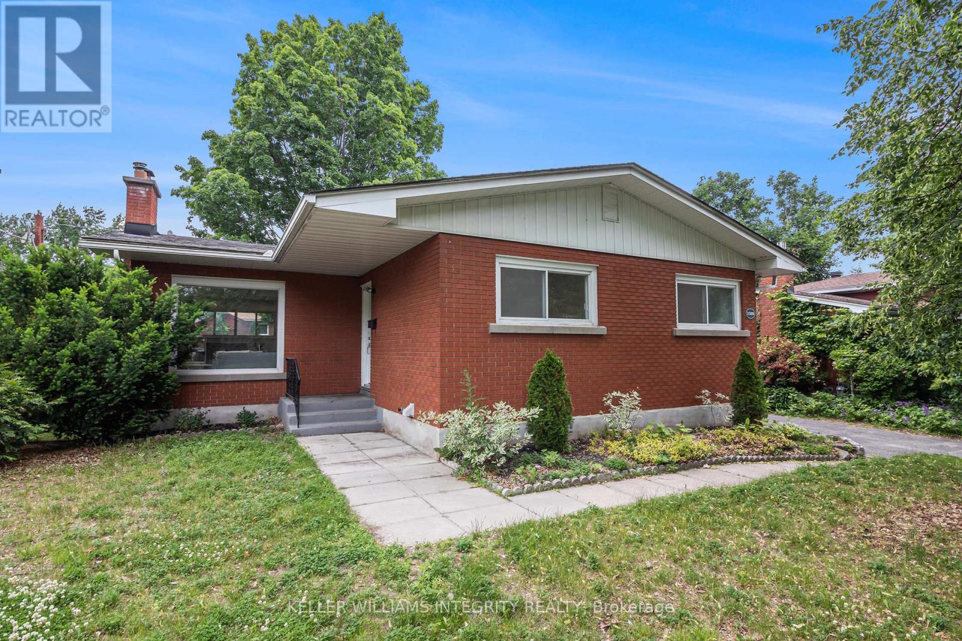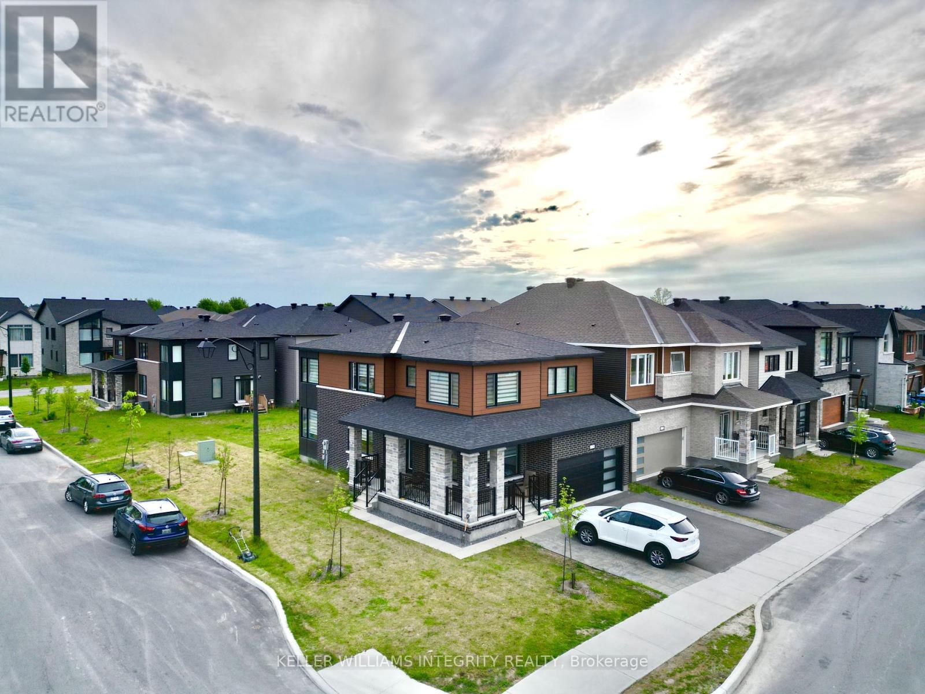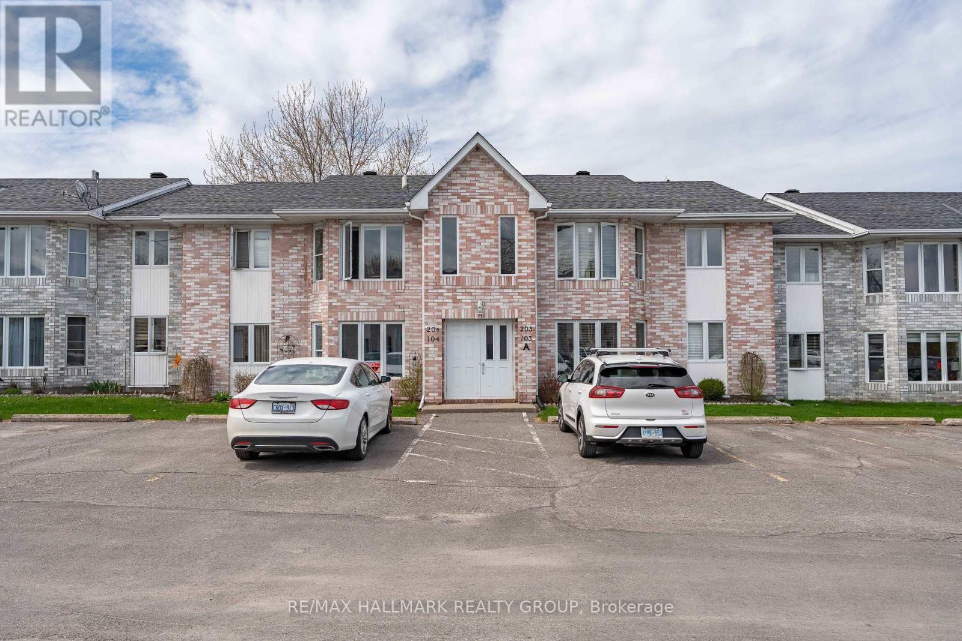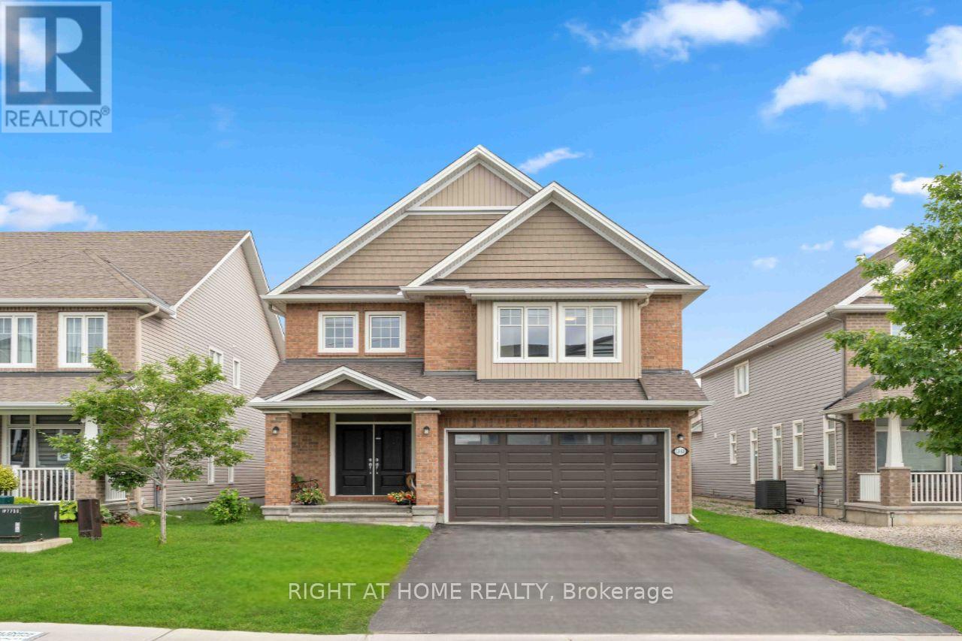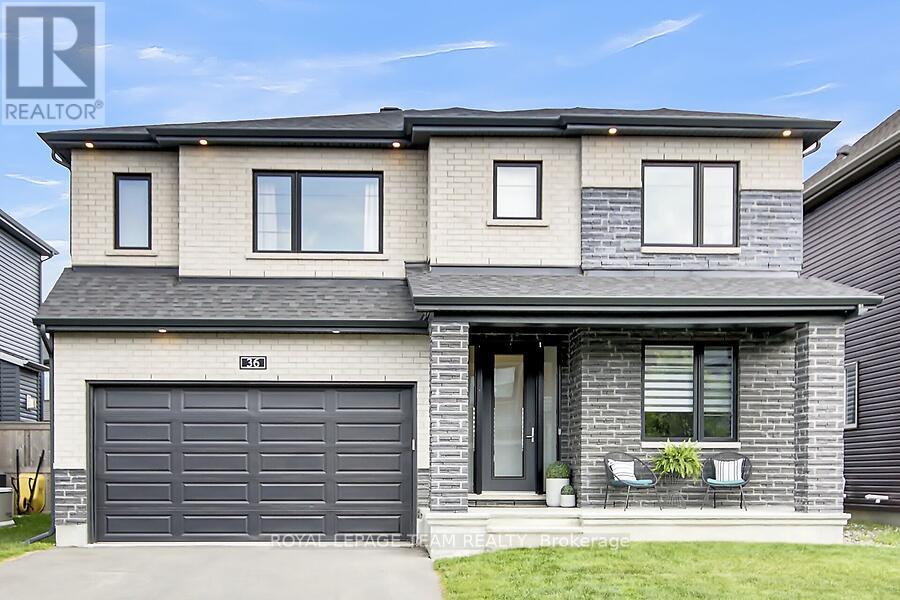70 Natare Place
Ottawa, Ontario
Open House June 22 Sun 2:00-4:00pm. Welcome to 70 Natare Place built 2021 end-unit executive townhome 4 bedrooms on second level, 4 baths in the vibrant community of Acadia community in Kanata Lakes with top schools like Earl of march!. Having 2100sqft living space with fully finished basement and modern finishing. The main level offers an inviting open-concept layout featuring with large windows, a sun-filled living room with direct access to the backyard, It features 9ft ceiling living/dinning, Kitchen with S/S appliances, ample cabinetry and large island, Breakfast area. The Second level offers primary bedroom w/walk-in closet & ensuite bathroom with glass shower, Three other additional bedrooms, main bath with quartz counters and also a convenient laundry room completes the second floor. The basement is fully finished with large rec room and other additional 2 pcs bath perfect for the kids to play, or can be turned into your new home theatre to entertain friends & family. This house comes with all Appliances, central air-conditioning, quartz counter tops, garage opener, HRV. Highly sought after school zone, future LRT Campeau station & close to shops, transit, parks & transit. Only two minute drive to highway 417 and next to the Tanger Outlet, Canadian Tire Center and the Kanata Centrum which features tons of shopping, dining and entertainment options. Ready to move anytime. (id:56864)
Coldwell Banker Sarazen Realty
2389 Sheldon Avenue
Ottawa, Ontario
RARE INCOME PROPERTY!-Two unit 3+3 bedrooms FULL LEGAL detached bungalow . great opportunity for investors, big families OR Home owner who wants a LEGAL SECONDARY UNIT with a SEPARATE ENTRANCE Basement to help pay your mortgage. completely newly renovated 2 units include 3 new bathrooms ,2 newly quartz countertop Kitchens with 12 NEW S/S APPLIANCES, new floors ,paint, trims. Main floor features large family room ,kitchen, Laundry, dining area ,and 3 good size bedrooms& bath .Lower unit also come with its own kitchen , 2 full bathroom " 1ensuite + 1 Main " , laundry and 3 bedrooms. LARGE windows in the basement for lots of lights to come in, GREAT LOCATION ,5 Min from Algonquin College, Few steps of public transit and baseline Rd , long driveway, Both units are vacant and ready for the new owners dream tenant, 2 separate hydro meters, projected rent $5700 /month. please check video , floor plans and photos (id:56864)
Keller Williams Integrity Realty
830 Crossgate Street
Ottawa, Ontario
Welcome to this beautiful 4-bedroom home, offering a spacious and open-concept living area that's perfect for both relaxing and entertaining. The main floor features a bright den, ideal for a home office, study, or guest space. The fully finished basement includes a private in-law suite complete with its own kitchen, washroom, and laundry perfect for extended family or multigenerational living. This home is located just minutes from a scenic golf course, enhancing its lifestyle appeal, and is conveniently close to parks, schools, and essential amenities. (id:56864)
Keller Williams Integrity Realty
2914 Pattee Road E
East Hawkesbury, Ontario
Nestled on a beautifully landscaped corner lot near the Quebec-Ontario border, this executive 2-storey home offers the perfect blend of elegance, comfort, and convenience. Ideally located just 35 minutes from Montreal's West Island, 1 hour from Ottawa, and only 5 minutes to Hawkesbury's renowned hospital, shopping, restaurants, and marina on the Ottawa River this is a lifestyle opportunity you don't want to miss.The second level offers four spacious bedrooms, including a primary suite with a full ensuite and a separate full bathroom for the remaining bedrooms perfect for a growing family. On the main floor, enjoy a fully renovated open-concept layout where the kitchen becomes the heart of the home. Featuring a huge center island, built-in appliances, and an abundance of cabinetry, this kitchen is designed for entertaining. It flows seamlessly into the dining area, complete with a cozy wood-burning fireplace and patio doors that open to your private backyard retreat.Step outside to a brand-new poured concrete patio featuring an outdoor kitchen, pergola, and an above-ground pool ideal for summer fun and gatherings. The fully finished basement adds two more bedrooms and a spacious rec room, offering flexibility for guests, office space, or a home gym.Additional features include a double attached garage, central air conditioning, a paved driveway, and rough-in for central vacuum. This home is move-in ready and designed for both family life and entertaining in style. (id:56864)
RE/MAX Hallmark Realty Group
809 Pinnacle Street
Ottawa, Ontario
Pride of ownership shines throughout this beautifully maintained 4-bedroom, 4-bathroom home lovingly cared for by its original owners. Smoke and pet-free, it offers a warm, welcoming atmosphere with thoughtful touches throughout. Upstairs, the primary bedroom features a cathedral ceiling, private balcony, spa-like ensuite with soaker tub and separate shower, plus a spacious walk-in closet. The other three bedrooms are generously sized, including one with a full wall-to-wall closet. With three full bathrooms plus a main-floor powder room, the home blends comfort, style, and functionality. The mid-level laundry area adds convenience and sets this home apart. On the main floor, 9-foot ceilings and an open layout create a bright, airy feel. The front living and dining areas flow together, while the rear family room features a cozy gas fireplace and overlooks the sunny, south-facing backyard, flooding the home with natural light throughout the day. The kitchen includes generous cabinetry, a large eating area, and direct access to a fully fenced yard with no close rear neighbors. The new deck and oversized, pool-sized lot provide rare privacy and space for entertaining, gardening, or relaxing in the sun. It's the perfect place for summer BBQs, children's play, or creating your future outdoor retreat. Theres room for a pool, play structures, and more. The finished basement is open concept with a full bath, ideal for guests, teens, or a future in-law suite. Theres also room to add a second kitchen, offering even more flexibility. A dedicated storage area adds to the homes practicality. A double garage and driveway can accommodate six vehicles. Beautiful landscaping and a well-maintained exterior add to the curb appeal of this standout property. Located near top-rated schools, Petrie Island, shops, restaurants, and parks, with quick access to Hwy 417 and Bus Route 30 just a 5-minute walk away. (id:56864)
Details Realty Inc.
104a - 185 Du Comte Route
Alfred And Plantagenet, Ontario
Enjoy hassle-free country living in this main-level condo backing onto the tranquil Nation River, in the heart of charming Plantagenet. This updated unit features a Newly renovated bright open-concept kitchen with ample counter space, flowing into a welcoming living area. You'll find two spacious bedrooms with generous closets, a spotless bathroom, in-unit storage, and new flooring throughout. Step outside to a private green space with a view on the River. All window panes have just been replaced. True Turn-Key Property (id:56864)
RE/MAX Hallmark Realty Group
906 - 250 Lett Street
Ottawa, Ontario
Welcome to your exquisite 2-bedroom, 1-bathroom sanctuary at 250 Lett St. This unit is not just a home, but an elevated lifestyle. This chic oasis showcases an open-concept design, where elegant hardwood floors glide gracefully throughout, harmoniously paired with a meticulously updated kitchen featuring high-end stainless steel appliances that cater to your culinary ambitions. The expansive floor-to-ceiling windows bathe the interior in natural light, creating a vibrant atmosphere that accentuates the plush living spaces and luxurious finishes. Experience the pinnacle of convenience and sophistication with in-unit laundry, a serene covered balcony ideal for morning coffee or evening cocktails, and access to an array of extraordinary amenities. Indulge in the year-round indoor pool, state-of-the-art fitness center, inviting recreational room, and a stunning rooftop entertainment area complete with barbecue facilities, perfect for hosting gatherings against the backdrop of city skyline views. Positioned in a coveted location, you're just moments away from exciting city life. Enjoy endless opportunities for outdoor pursuits. Cycle, jog, or take leisurely strolls along the picturesque river, explore tranquil nature trails, and unwind in lush nearby parks. With effortless access to major public transit routes and the O-Train, as well as cultural landmarks like Parliament Hill, the War Museum, and the vibrant annual Bluesfest, you are perfectly situated to embrace the rich tapestry of experiences this dynamic community has to offer. Additional highlights include a dedicated parking space and a convenient storage locker, providing both comfort and practicality. This is truly a must-see! Dont miss your chance to claim this remarkable residence as your luxurious retreat in the heart of the city! (id:56864)
Century 21 Synergy Realty Inc
18 Golder's Green Lane
Ottawa, Ontario
Welcome to this beautifully maintained 3-bedroom detached home in the heart of Barrhaven, perfectly situated in a vibrant, family-friendly community. From the moment you arrive, the landscaped front yard and charming covered porch offer a warm welcome, while the double garage and wide driveway provide ample parking. Inside, you'll find a bright, spacious layout with a separate living room perfect for entertaining. Hardwood flooring flows through the main hallway, formal dining room with crown moulding and gas fireplace, and main floor den - ideal for a home office or study. The heart of the home is the stunning eat-in kitchen, featuring stainless steel appliances, including a gas stove, floor-to-ceiling cabinetry, ceramic flooring, ceramic backsplash, a built-in breakfast bar & a quaint desk nook - a perfect spot for recipes or emails. Nearby, a large pantry and laundry area offers an abundance of additional cupboard and counter space with stacked laundry tucked neatly away. Patio doors lead directly to a private backyard oasis - a fully fenced retreat with inground pool, pool house, and a separate deck area perfect for outdoor dining or lounging. Upstairs, the primary bedroom offers a peaceful escape with his-and-her closets, a custom built-in wall unit, and a luxurious 5-piece ensuite complete with double sinks, soaker tub, and separate shower. Two additional bedrooms with plush carpeting provide ample space and natural light. The finished lower level expands the living space with a spacious recreation room featuring stylish laminate flooring, along with two versatile flex rooms perfect for a gym, playroom, or second office. A full 4-piece bathroom, a utility room, and ample storage complete this well-appointed level. Located just minutes from top-rated schools, parks, soccer, football and baseball fields, recreation centers, public transit, shopping, restaurants, and walking paths - this is the ideal home for any family looking for space, comfort, and community. (id:56864)
RE/MAX Hallmark Realty Group
542 Sirois Avenue
Ottawa, Ontario
Highly reputable Campeau build ~ Welcome to this well-maintained, updated & versatile 3-bedroom, 2-bathroom detached side-split, ideally situated on a quiet dead-end street in the heart of popular Castle Heights. Enjoy the best of both worlds ~ a peaceful setting with incredible convenience. You're just a 10-minute drive from downtown Ottawa, the University of Ottawa, La Cité collégiale, Montfort Hospital, RCMP Headquarters, and Global Affairs. Plus, you'll be within walking distance to supermarkets, elementary and high schools, the St-Laurent Shopping Centre, community centres, restaurants, banks, medical and dental clinics, and a variety of local shops.The main floor welcomes you with a spacious foyer leading to a full bathroom, laundry area, and convenient inside access to the garage. The open-concept family room features large patio doors that open to a private tree-lined backyard, a tranquil retreat with natural shade, perfect for relaxing or entertaining. Up a few steps, the kitchen offers ample cabinet space, stainless steel appliances, and a cozy eat-in area, with direct access to the adjacent dining room. The highlight of this level is the expansive, sun-filled living room with oversized windows and plenty of space to gather with friends and family.The upper level features three generously sized bedrooms and a well-appointed 5-piece cheater ensuite with double sinks, ideal for family living. The bright lower level is finished with large windows and offers excellent versatility, perfect for a home office, playroom, gym, or guest space. Lastly, it will be hard to run out of storage space in the storage area just a few steps down, providing plenty of room for seasonal items, tools, and more. This home delivers space, comfort, and unbeatable convenience in a family-friendly location ~ a true gem in the city! (id:56864)
Equity One Real Estate Inc.
1868 Maple Grove Road
Ottawa, Ontario
Stunning, Energy Star-certified, Hartland model by Tamarack, offering over 2,600 sq/ft of elegant living space (plus a fully finished basement) on a premium wide lot. Boasting 4+1 bedrooms and 5 full bathrooms. This home is designed for comfort, style, and functionality. The main level features a spacious foyer and a flexible front sitting area, ideal for relaxation. A formal dining room easily convertible to a private office, den or guest bedroom. The open-concept gourmet kitchen featuring high-end SS appliances, quartz countertops, a large island, and seamless flow into a sun-filled living room with a cozy gas fireplace. Rich hardwood flooring throughout all three levels. Upstairs, four spacious bedrooms and three full bathrooms, including two en-suites and a convenient Jack & Jill bath. The luxurious primary suite with upgraded walk-in closets and a spa-inspired 5-piece en-suite bath. A full laundry room on this level adds everyday convenience. The fully finished basement with a fifth bedroom, a full 3-piece bath, and a huge Rec room. This thoughtful layout, premium finishes, and unbeatable location, its more than just a house its the lifestyle you've been dreaming of. Don't miss your chance to make it yours. (id:56864)
Right At Home Realty
36 Conch Way
Ottawa, Ontario
*OPEN HOUSE Sunday, June 22, 2025 from 2-4PM*. Welcome to 36 Conch Way! This impeccably maintained and upgraded Minto Magnolia model offers over 3,000 sq. ft. of above-grade living space, a finished basement, and a backyard retreat perfect for families and entertainers alike. Step inside to discover a main floor featuring 9 ft ceilings with elegant marble tile and premium hardwood floors that extend throughout. The home's thoughtfully designed open-concept layout is anchored by a stylish kitchen with many upgrades, including a large custom island for entertaining, custom cabinetry, built-in stainless steel appliances and floating shelves. Throughout the main level, you will find a private home office, mudroom and spacious living and dining rooms, both which feature coffered ceilings. The cozy living room is highlighted by a custom stone wall fireplace, bringing warmth into the home. The mudroom, conveniently located off the garage, includes custom built-ins for practical and stylish storage for the whole family. Upstairs, you'll find four spacious bedrooms. The primary suite is a true retreat, offering a feature wall, two walk-in closets, and a luxurious 5-piece ensuite. The second bedroom has its own private ensuite, while the remaining two bedrooms are connected by a Jack & Jill 4-piece bathroom. The fully finished basement extends your living space with a large family room, a second gas fireplace, and a sleek 2-piece bath. Outside, enjoy summer to the fullest with a three-tier composite deck, hot tub, and a fully fenced backyard, making it your own escape. This home blends space, comfort, and top-tier finishes in a family-friendly location. Don't miss your opportunity to make it yours! (id:56864)
Royal LePage Team Realty
124 - 2191 Stonehenge Crescent
Ottawa, Ontario
Beautifully updated and move-in ready, this 3-bedroom, 2-bathroom townhome offers stylish comfort and thoughtful upgrades throughout. The main floor features a bright eat-in kitchen with a bay window and an open-concept living and dining area with large windows that fill the space with natural light. Enjoy added privacy in the backyard with no direct rear neighbours, backing perpendicularly to other units. Upstairs, the spacious primary bedroom boasts a full wall of closets. The finished basement includes a generous rec room along with laundry and storage space. Additional updates include laminate flooring and trim, modern light fixtures, and full interior paint. Key mechanicals include a roof (2015), furnace (approx. 2014), and A/C and hot water tank (2022). Ideally located near the shops and amenities of Innes Road, with easy access to the Blair LRT Station and Gloucester Centre (just a 25-minute walk). Enjoy use of the community pool and recreation centre*no pet restrictions. (id:56864)
Engel & Volkers Ottawa

