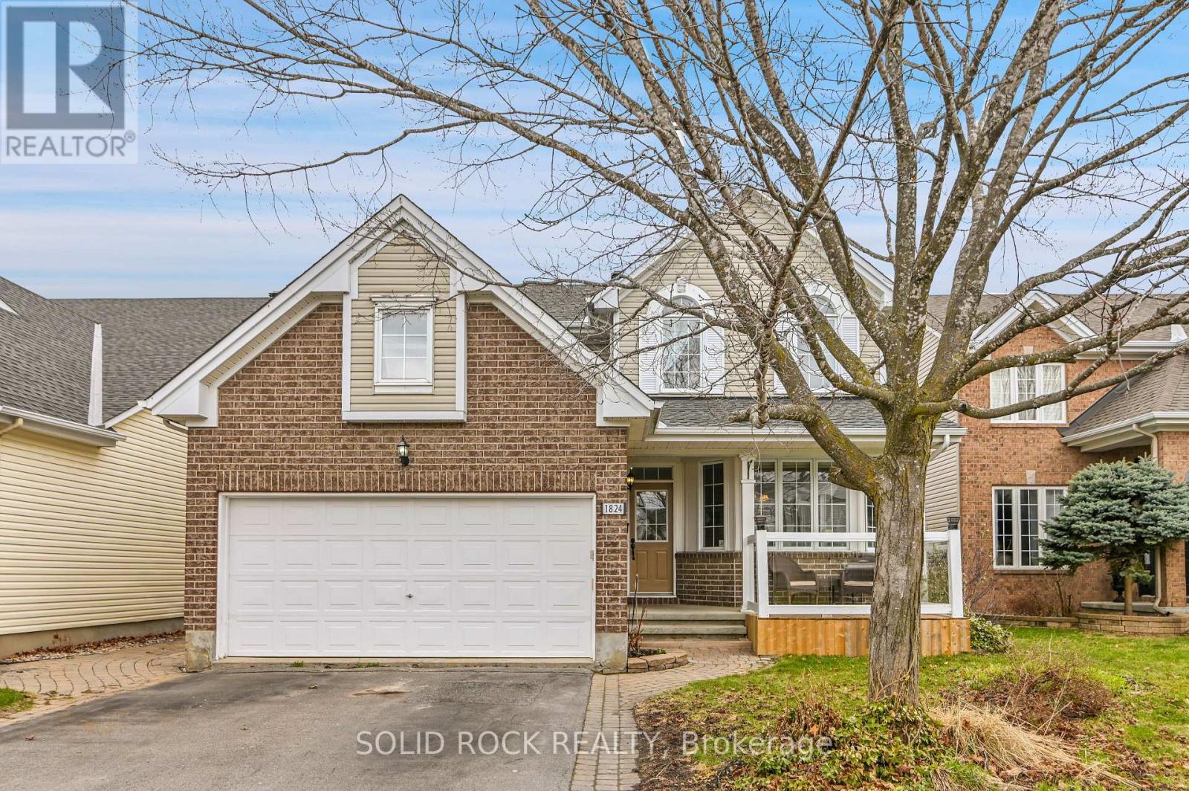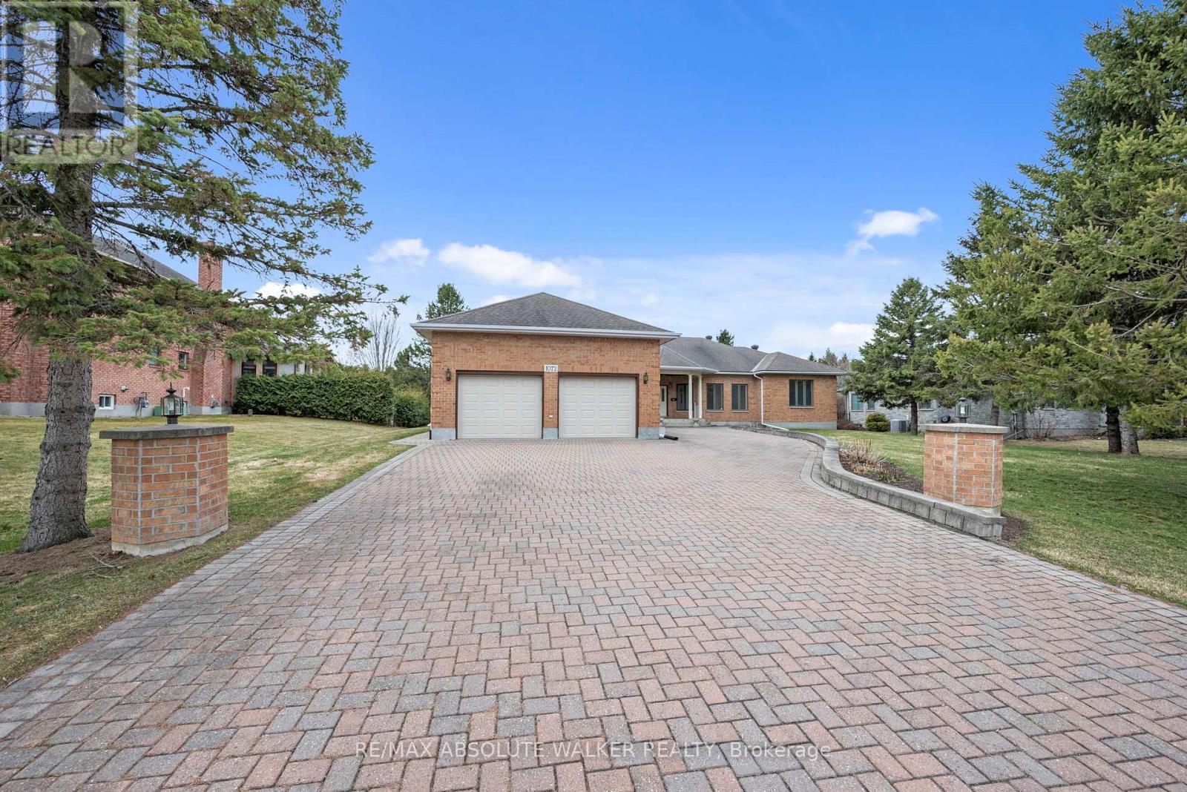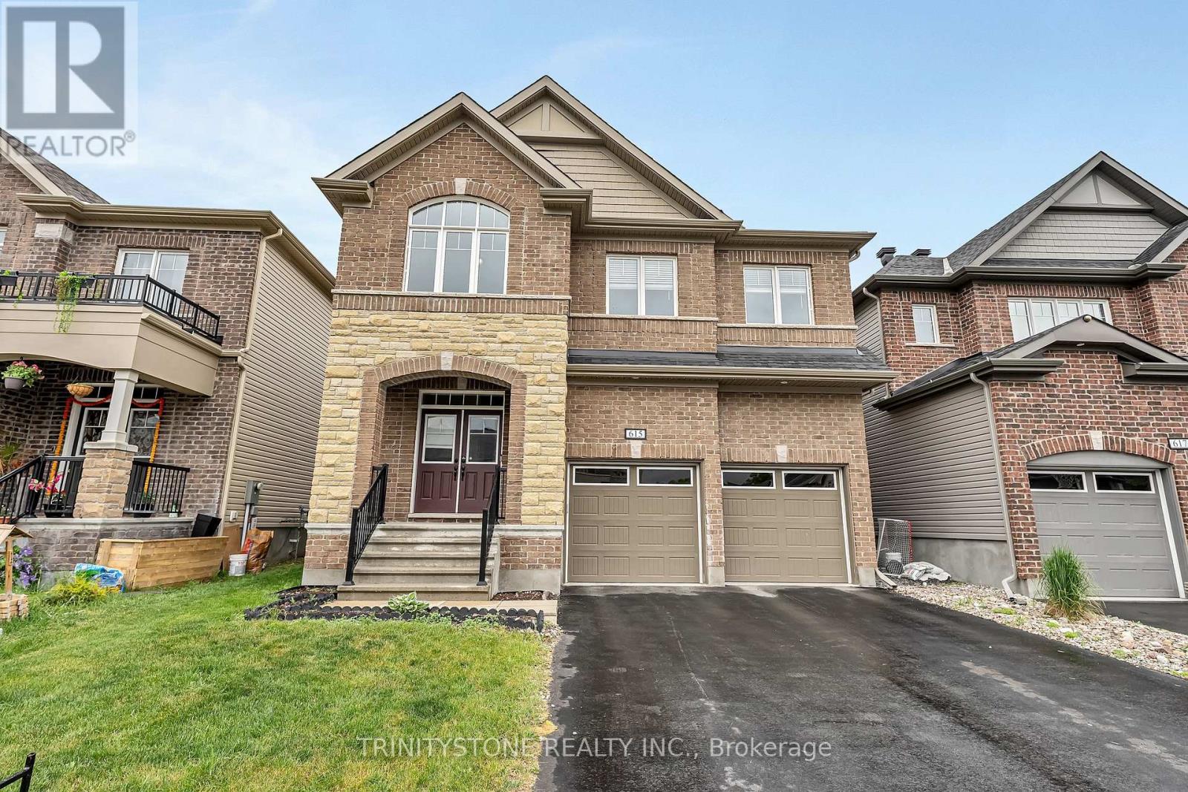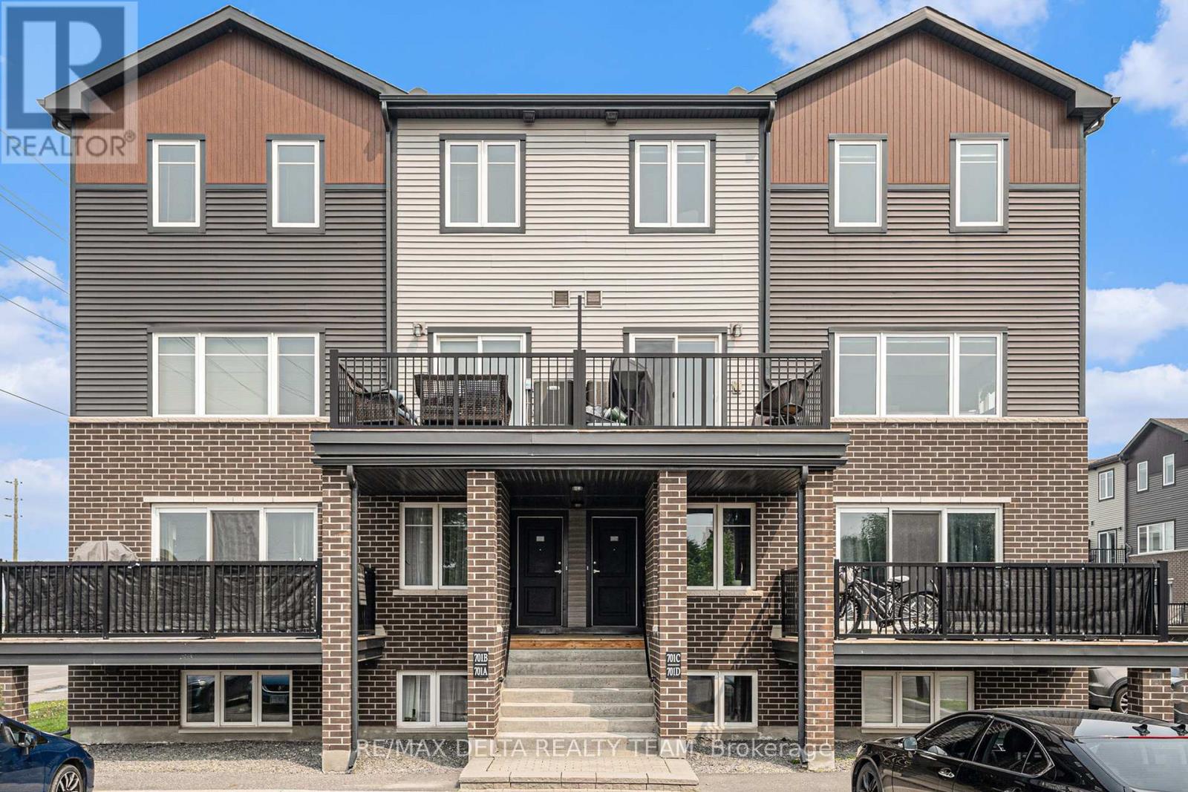1824 Mccallum Drive
Ottawa, Ontario
Step into this warm and welcoming Coscan Adventura model, perfectly situated on a quiet street in one of Orleans most family-oriented neighbourhoods. From the moment you arrive, the inviting curb appeal, mature trees, and cozy covered front porch create a charming first impression. Inside, a spacious ceramic-tiled foyer opens to an elegant, sweeping curved staircase - an architectural highlight rarely seen in homes at this price point. The thoughtful main floor layout offers the perfect blend of comfort and functionality. A bright eat-in kitchen with crisp white cabinetry, stainless steel appliances, and ample storage connects effortlessly to the backyard, creating the ideal setup for summer BBQs and seamless indoor-outdoor entertaining. The adjacent family room is full of natural light and features a cozy gas fireplace flanked by custom-built display cabinets. The formal living and dining rooms are designed to host with style, showcasing hardwood floors, a bay window, and beautiful lighting that sets the mood. Upstairs, discover four true bedrooms, including a generous primary suite with soaring vaulted ceilings, a walk-in closet, and a luxurious 4-piece ensuite to retreat to at the end of the day. The fully finished lower level offers incredible bonus space, including a fifth bedroom, full bathroom, and a large rec room - perfect for a home gym, media lounge, or work-from-home zone. Outside, the backyard invites you to live life outdoors: enjoy the shade under the pergola, grow fresh produce in the raised garden beds, and create lasting memories in a yard with no rear neighbours. A handy shed and a two-car garage with opener complete this well-rounded package. Close to schools, parks, shops, and transit, this is more than a house, its a place to grow, connect, and thrive. Homes like this don't last. Book your private showing today. (id:56864)
Solid Rock Realty
1072 Bravar Drive
Ottawa, Ontario
Nestled on a serene and private half acre lot, this stunning all-brick bungalow offers approximately 3,000 sqft of thoughtfully designed main-floor living space, blending comfort and elegance. A charming front porch welcomes you, while the beautifully interlocked driveway and meticulously landscaped grounds enhance the home's exceptional curb appeal. Inside, recent renovations elevate the space, including a beautifully updated kitchen, fresh paint throughout, modernized lighting, and upgraded plugs and switches. Rich maple hardwood flooring flows seamlessly through the spacious and functional layout. The inviting family room features one of two exquisite wood-burning fireplaces with a marble surround, creating the perfect ambiance for cozy gatherings. Opposite each other, the formal living and dining rooms offer a timeless and sophisticated setting for entertaining. The primary suite is a true retreat, boasting a generous ensuite and a large walk-in closet. Three additional well-sized bedrooms and two additional bathrooms provide ample space for family and guests. A spacious mudroom with main-floor laundry adds everyday convenience, while the unfinished basement with cold storage presents endless possibilities.Outside, the tree-lined backyard enjoys a coveted southwest exposure, offering breathtaking sunsets and a peaceful escape. An oversized garage ensures abundant storage, completing this exceptional property. (id:56864)
RE/MAX Absolute Walker Realty
64 Scout Street
Ottawa, Ontario
Backs onto the Grammercy park and with NO rear neighbor, this lovely 3 beds & 2.5 baths town home is Centrally located and Truly close to ALL amenities in sought after neighborhood of Central Park! It offers the perfect blend of comfort, convenience, functionality and privacy. Steps into this home to find inviting, OPEN concept Living and Dining areas, adorned with hardwood flooring. Well appointed kitchen features sleek and brand NEW Quartz countertop and abundant storage spaces, overlooking Living and Dining & creating a relaxing vibe. The Large window along the staircase to the lower lvl and sliding door at rear brings in tons of natural lights. The curved staircase brings you up to the 2nd lvl, where you will find the spacious Primary bdrm with WIC and direct access to the 4 pc cheater ensuite, including separate standalone shower and soaker tub. The other two good sized bedrooms are well proportioned. The partially finished bsmt offers a capacious family room/Rec room with a gas fireplace. Close to Algonquin College, Carleton University, Civic Hospital, Shops, restaurants, transits, bike path, parks, tennis court, and MUCH MORE! Recent updates include: Kitchen Quartz counter(2025), Heat Pump(2023), Furnace(2021), HWT(2022), Garage Door(2025), Attic Insulation updated to R60 (2021), Garage Door(2025) (id:56864)
Details Realty Inc.
615 Parade Drive
Ottawa, Ontario
OPEN HOUSE: SUN JUN 22, 2-4PM Stunning 4 Bedroom, 5 Bathroom Home in Sought-After Stittsville Loaded with Upgrades! Welcome to this exceptional 2018 Mattamy-built home, where thoughtful upgrades and meticulous care make this a true turn-key opportunity. Step inside and be greeted by a bright, open-concept main floor, featuring an abundance of natural light and elegant finishes throughout. The chef-inspired kitchen showcases granite countertops, modern cabinetry, stainless steel appliances, and an oversized island perfect for casual dining and seamless meal prep. The adjoining family room is warm and inviting, anchored by a cozy gas fireplace, creating the perfect space to gather with family and friends. Also on the main level, you'll find a spacious foyer, convenient laundry room, and a layout that balances function and flow. Upstairs, enjoy brand-new carpeting (2025) and four generously sized bedrooms, including a versatile loft ideal for a home office, playroom, or study area. The luxurious primary suite boasts two walk-in closets and a spa-like 5-piece ensuite with double sinks, a soaker tub, and an oversized glass shower. A second bedroom offers its own private 4-piece ensuite, while the remaining two bedrooms are connected by a stylish Jack-and-Jill bathroom. The newly finished lower level (2023) expands your living space with a large recreation room, electric fireplace, oversized windows, a sleek 3-piece bathroom, and ample storage. Outside, your private backyard oasis awaits complete with a 2022 gazebo and firepit, perfect for relaxing evenings and summer entertaining. This home truly has it all style, space, upgrades, and location in a vibrant, family-friendly community close to parks, schools, shopping, and more. Don't miss this incredible opportunity book your private showing today! (id:56864)
Trinitystone Realty Inc.
536 Bobolink Ridge
Ottawa, Ontario
Ottawa, Stittsville. This Single Family House is for rent. It is located in the sought-after "Westwood Community" (Egan model by Claridge). Available Immediately. It features 4 bedrooms, a den, and 2.5 bathrooms. The main level hosts an open-concept kitchen with quartz countertops and stainless steel appliances (fridge, stove and dishwasher). Kitchen opens to a spacious and bright family room with gas fireplace and a formal dining room. The main and second floor has hardwood and tile flooring. The second level offers an oversized primary bedroom, spa-like ensuite with a standalone tub, separate shower, and double vanity. Three additional bedrooms (each of a good size), full bathroom and laundry complete this level. Fully finished basement, perfect for entertaining or relaxing. The basement is carpeted. Central Air. Partially fenced backyard. Double car garage and driveway. Hot water tank rental is extra @ $65/month. Close proximity to restaurants, shopping, schools, parks and so much more. No smoking or pets, please. For Viewings please email: info@dorerentals.com ** This is a linked property.** (id:56864)
Uppabe Incorporated
324 Lewis Street W
Merrickville-Wolford, Ontario
This brand new luxurious Two bedroom plus den townhome is located in The historic town of Merrickville, is now Offered For rent. This home has five appliances, hardwood floors, custom kitchen with oversized island and Beautiful quartz countertops. Benefit from your own garage and driveway, Patio doors leading out to deck area. This home is located two blocks from the Rideau Canal lock system, walking distance to restaurant and shops. Tenant will pay Gas Hydro and water. Call for your private showing asking $2200 per month. (id:56864)
Royal LePage Team Realty
101 Royal Court
The Nation, Ontario
Step inside to discover three spacious bedrooms and one well-appointed bathroom on the main level. The open-concept layout seamlessly connects the kitchen, dining, and living areas, creating an inviting space for family gatherings and everyday living. Both the main kitchen and the apartments kitchen are equipped with stainless steel appliances for a sleek, modern look. Enjoy beautiful hardwood floors throughout the main level - no carpet anywhere, for easy maintenance and a timeless appeal. Patio doors from the dining area open to a covered deck, where you can relax and enjoy your private outdoor space. Gas line for BBQ so you never run out mid-steak. Steps lead down to the large, fenced corner lot, offering plenty of room for play, gardening, or entertaining.The fully finished, legal basement apartment is a true highlight, providing excellent options for extended family or generating rental income. The apartment features inside access for convenience, as well as a separate entrance for privacy. Inside, you'll find a bright living room, a cozy bedroom, a beautiful kitchen area, and a modern three-piece bathroom with laundry facilities. The main houses lower level includes a huge family room, a dedicated, separate laundry room, and direct access to the apartment. Additional features include a two-car garage and a driveway with space for up to four vehicles.This home is ideal for families seeking flexible living arrangements, multi-generational living, or those looking to maximize their investment with rental income. Don't miss your chance to own this versatile, well-maintained property in thriving Limoges! Schedule your private viewing today. (id:56864)
Real Broker Ontario Ltd.
305 - 95 Bronson Avenue
Ottawa, Ontario
Welcome to The Gardens by Charlesfort, a boutique, upscale residence in the core of Ottawa's business district. This beautifully furnished 2-bedroom, 2-bath condo offers turn-key convenience just steps from Parliament Hill, the Supreme Court, NDHQ, ByWard Market, and Place du Portage. Elegantly designed with brand-new hardwood floors (2024) and a fully updated kitchen featuring stylish cabinetry with hidden storage, lazy Susan, quartz counters, pendant lighting, an upgraded sink/faucet, and integrated trash system. The open-concept kitchen even includes a clever dining-side cabinet for added functionality. The spacious primary bedroom includes blackout drapes and luxurious linens, while the second bedroom doubles as a home office with a sofa that converts into two twin beds perfect for overnight guests or business visitors. Both bedrooms feature full blackout drapes for restful sleep. Extras include underground parking, a private storage locker, and access to amenities like a gym, meeting room, garden, and bike storage. All linens are provided. Just unpack your bags and settle in. No smoking permitted in the unit or on the balcony. Perfect for a busy executive seeking a refined, turnkey lifestyle in the center of it all. (id:56864)
RE/MAX Hallmark Lafontaine Realty
910 Caldermill Private
Ottawa, Ontario
LOCATION! LOCATION! LOCATION! This 3 bed, 2.5 bath END UNIT townhome is perfectly situated in the heart of Barrhaven, just a 5-MINUTE WALK to St. Cecilia School, the Minto Recreational Complex, and major transit stops. LESS THAN a 10-minute drive takes you to Barrhaven Marketplace, loaded with shops, restaurants, and everyday essentials. An absolute heartthrob for investors and future homeowners alike, this bright and spacious end unit offers incredible ventilation and natural light throughout. The kitchen and bathrooms feature sleek granite countertops, combining style with easy maintenance for everyday living. You'll love the rare 3-CAR-PARKING a true bonus in this area! A low monthly private road fee of $100 covers garbage collection, visitor parking, streetlight and road maintenance, and snow removal, so you can relax and enjoy stress-free living. Prime location. END UNIT. Move-in ready. What more could you ask for? (id:56864)
Royal LePage Team Realty
475 Pioneer Road
Merrickville-Wolford, Ontario
Welcome to the stunning new (to be built) bungalow with walkout basement. This Fabulous Lot is 3.59 acres, high and dry with a slope, that gives you a fantastic view this also accommodates the walkout basement. This home features two bedrooms, two full bathrooms, open concept floor plan 9 foot ceilings and premium finishes throughout. Crafted by Moderna homes design, a reputable family run business This beautiful Lot and Home is situated in the scenic Snowdons corners area, just outside the historic village of Merrickville This home offers the fine balance of luxury and affordability. Call us for more information. (id:56864)
Royal LePage Team Realty
C - 701 Amberwing Private
Ottawa, Ontario
Welcome to this absolutely stunning and highly desirable Minto Infusion Terrace home in the heart of Avalon, Orléans! This bright and beautifully maintained upper corner unit condo offers the perfect combination of modern finishes, smart layout, and incredible value, all with low condo fees and a prime location just minutes from everyday essentials. The open-concept layout creates a seamless flow between the living, dining, and kitchen areas, ideal for entertaining or relaxing after a busy day. The stylish kitchen features sleek dark cabinetry, stainless steel appliances, plenty of counter space, and a convenient breakfast bar overlooking the main living area. Upstairs, you'll find two generously sized bedrooms along with a full bathroom offering modern finishes and neutral tones. A dedicated laundry room on the second floor adds everyday convenience and practical storage. Enjoy your morning coffee or evening unwind on your private balcony, perfect for enjoying fresh air and sunshine. As a corner unit, you'll appreciate the added privacy and spacious feel throughout the home. This condo includes 1 outdoor parking spot, central air conditioning, and is part of a quiet, well-managed complex. Low condo fees cover building insurance, snow removal, landscaping, and more, making for an easy, maintenance-free lifestyle. Located just steps from grocery stores, schools, restaurants, parks, and transit, this home offers the best of suburban living with the convenience of urban amenities. Quick access to Innes Road and the highway ensures a smooth commute, whether you're heading downtown or deeper into the east end. Perfect for first-time buyers, young professionals, downsizers, or investors. This move-in-ready unit is a must-see! Book your private showing today and discover why so many are proud to call Avalon home. (id:56864)
RE/MAX Delta Realty Team
58 Grenwich Circle
Ottawa, Ontario
ONE-OF-A-KIND CUSTOM LUXURY HOME 6 BED, 6 BATH (3 ENSUITES) + INCOME POTENTIAL!This magnificent Mayflower Model has been custom-modified in width & depth and is nestled among million-dollar homes on a premium lot backing onto green space/woods. With $700K in builder & owner upgrades, this home is truly exceptional. Key Features: Wraparound Verandah & Balcony Deck Stunning curb appeal High-End Construction Upgrades 200 amp service, copper plumbing (not plastic), 30-year fiberglass shingles, full ice & water shield on the roof, extra windows & doors for natural light Dream Kitchen Imported quarter-sawn white oak Amish cabinetry, 60 Wolf double oven/range, Wolf exhaust, 42 Sub-Zero fridge/freezer, Bosch dishwashers, granite finishes, in-floor heating Modern Comforts 3-zone HVAC, central vac, 3-zone alarm system LEGAL APARTMENT 2-Bedroom, 2-Bath In-Law Suite (1,200 sq. ft.) Private entrance OR inside access, perfect for multi-generational living, INLAW or income potential .Solar Panels Generate approx. $3,000 annual revenue Flooring Hardwood, ceramic & mixed Fully Rented at $7,000/Month Incredible investment opportunity! Vendor Take-Back Mortgage Available 25 years, 4% on $200,000Don't miss this one-of-a-kind luxury home perfect for families, investors, or those seeking high-end living with income potential! (id:56864)
RE/MAX Affiliates Realty Ltd.












