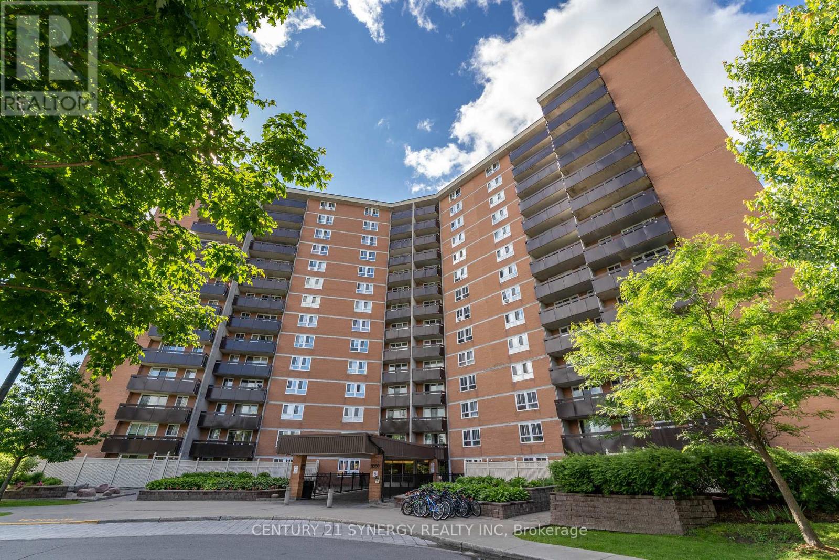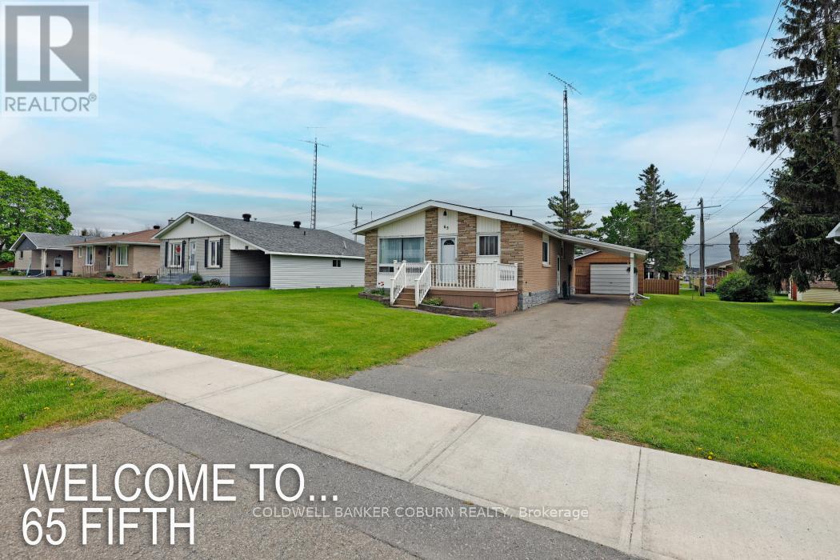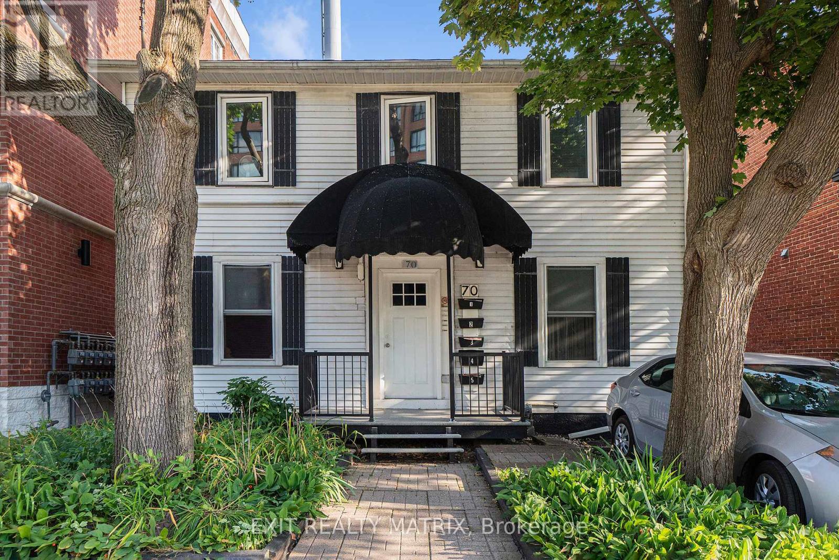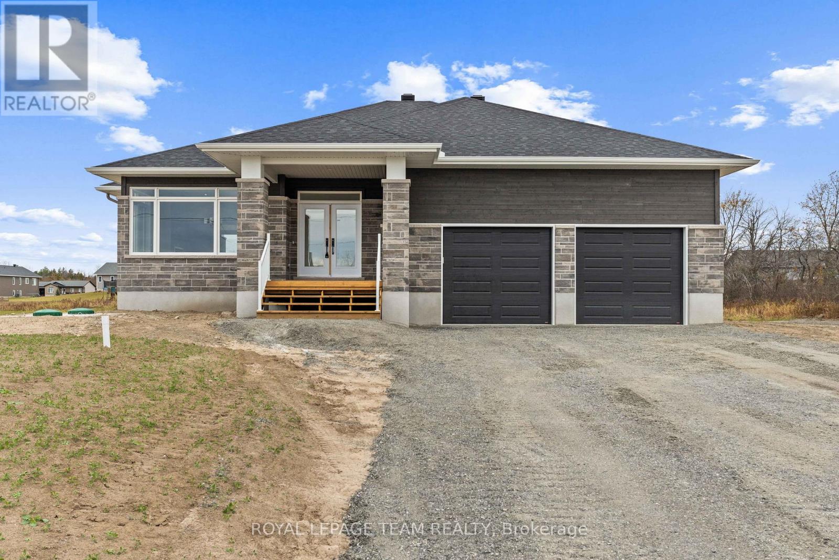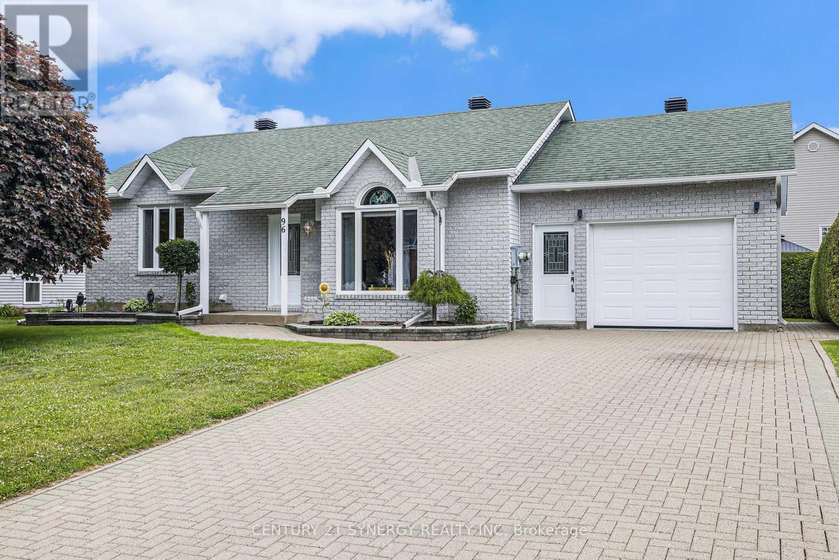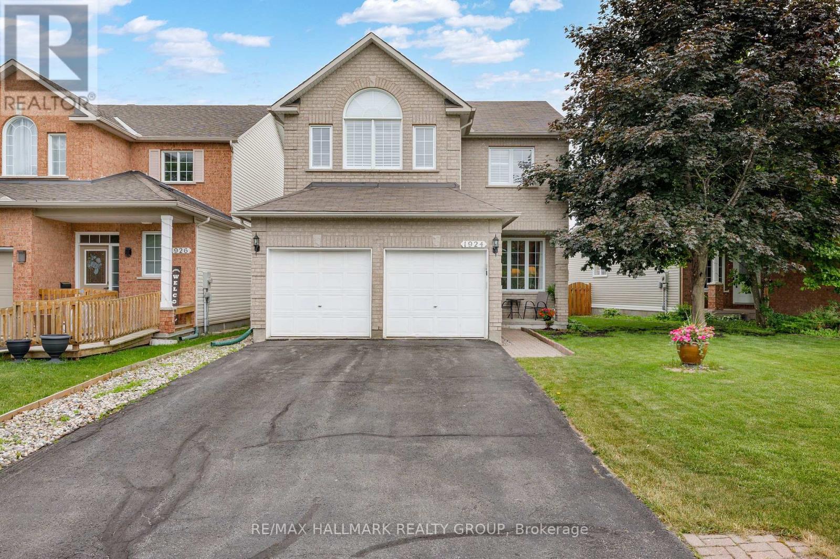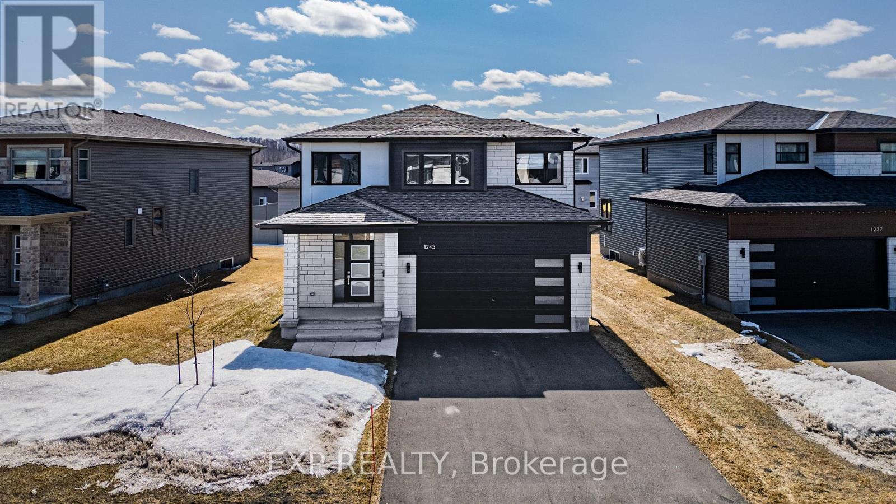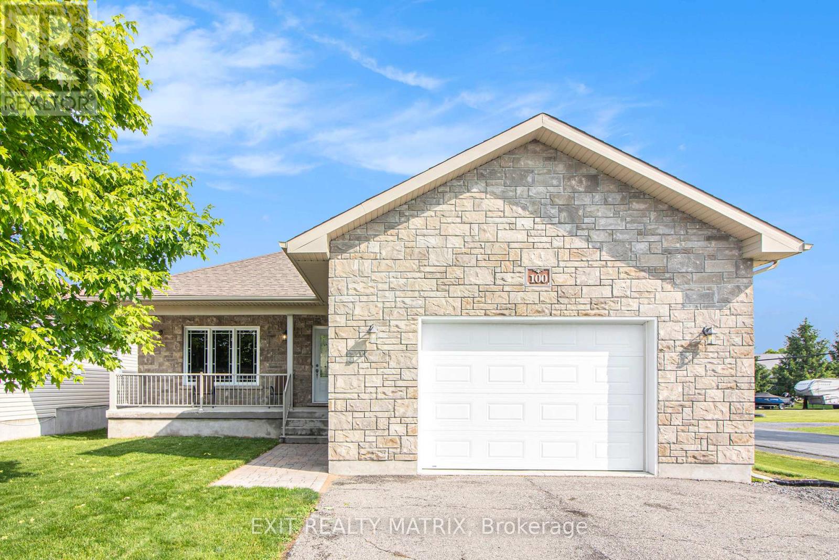718 - 2000 Jasmine Crescent
Ottawa, Ontario
Welcome to this beautifully updated 2-bedroom, 1-bath condo offering underground parking, in-unit storage, and a turnkey lifestyle in a prime location for a great price! Inside, you'll find a bright, open-concept layout with a sun-filled south-facing balcony, renovated kitchen and bathroom, upgraded flooring, and fresh modern paint throughout. Both bedrooms are generously sized, and the upgraded Red Seal electrical panel adds enhanced safety and efficiency. All of your utilities are included in the condo fee's & the building's extensive amenities include an indoor pool, sauna, gym, & tennis courts, providing resort-style living at your fingertips. Perfectly situated close to parks, shopping, Costco, restaurants, and with easy highway access and a short drive downtown, this home offers the ideal blend of comfort, convenience, and lifestyle. (id:56864)
Century 21 Synergy Realty Inc
65 Fifth Street
South Dundas, Ontario
This all brick 3 bedroom bungalow is located close to amenities, golf course and park. Main level has hardwood flooring, carpet covers living room hardwood. Detached 14'x24' garage, carport on the West side house. Perfect for a family starter home or retiree. Roof replacement 2020. UTILITIES: Rideau St.Lawrence Distribution Inc. Hydro, Water/Sewer; $375.00 per month - equal billing. (id:56864)
Coldwell Banker Coburn Realty
1328 9th Line E
Beckwith, Ontario
This four-bedroom home presents a wonderful opportunity for rural living in the heart of Beckwith Township, directly across from Beckwith Park. Imagine being steps away from walking and skating trails, sports fields, the arena, an indoor soccer pitch, an outdoor turf field, and a splash pad the location truly offers it all.Set back nicely from the road and surrounded by trees, this property provides a private oasis. Inside, you'll find a welcoming entry with a convenient mudroom that leads into an open-concept kitchen, dining, and living area. This space is enhanced by vaulted ceilings and a cozy fireplace insert. The main floor also features the primary bedroom and a three-piece bathroom. Upstairs, there are three additional good-sized bedrooms and the main bathroom. The fully finished basement includes a laundry room, family room, exercise room, and a utility room that is currently set up as a bedroom.Outside, the expansive yard boasts a deck off the main entry, a patio at the back, a gazebo, a workshop, and an outbuilding garage. This home is ready for a new owner to add their personal touch and make it their own. (id:56864)
Innovation Realty Ltd.
236 - 1202 Clement Street
Hawkesbury, Ontario
Introducing charming 1202 Clement St, unit 236. If you've been looking for a chic, sleek and unique 2-bedroom, 1-bathroom condo offering the perfect blend of style and convenience. Nestled in a quiet and secure building, this spacious unit is ideal for those looking for a low-maintenance lifestyle in a prime location. Step inside and be greeted by a bright and airy open-concept layout, featuring cathedral ceilings, a generous living and dining area enhanced by a cozy gas fireplace, the perfect focal point for relaxing evenings or entertaining guests. The well-appointed kitchen offers ample cabinetry and counter space, ideal for everyday cooking or hosting. Enjoy peaceful mornings or tranquil evenings on your private north-facing balcony, which provides natural light, the perfect place to unwind. Both bedrooms are spacious, with plenty of natural light, a great private view and lots of closet space. The full bathroom boasts soaring ceilings and storage. This apt also includes the convenience and security of an underground parking space, a private storage locker in ensuite, and access to well-kept common areas with an elevator. The building is quiet, well-managed, and conveniently located close to all essential amenities, including grocery stores, pharmacies, restaurants, schools, and the scenic Ottawa River. Ensuite Laundry, cats are allowed, but no dogs and this is a "non-smoking" building, BBQ on the balcony is allowed. This condo checks all the boxes! Don't miss your chance to own this move-in-ready gem in one of Hawkesbury's most desirable condo communities. ***Please allow 48 hrs irrevocable on all offers. (id:56864)
Century 21 Shield Realty Ltd.
70 Bolton Street
Ottawa, Ontario
Discover a piece of Ottawa's history with this charming and meticulously maintained 5-unit income property, proudly cared for by long-time owners. Tucked just off Sussex Drive in one of the city's most historic and sought-after neighborhoods, this property offers exceptional investment stability, boasting a strong rental track record with zero vacancy history and consistently high demand from long-term tenants. Surrounded by well-preserved buildings in a quiet, secure pocket of the Market, the property features four one-bedroom units and one two-bedroom unit. The main floor two-bedroom apartment is currently rented by the room, with shared kitchen and laundry access, perfectly suited for flexibility and optimal rental income. This unit has both front and rear access for convenience. Also on the main level is a one-bedroom apartment with dual entry: from the common front or a private rear door. Upstairs, you'll find three unique one-bedroom units: one cozy and thoughtfully finished, another with a practical layout, and a spacious unit filled with natural light and generous living space. Additional features include coin-operated laundry for supplemental income, private storage lockers for tenants, and a secure shed for garbage and recycling at the rear of the building. Fire retrofit certificate issued by Ottawa Fire Services in 2023. This fully tenanted property offers endless possibilities in an unbeatable location. Dont miss your chance to own a rare gem in the ByWard Market! (id:56864)
Exit Realty Matrix
F - 3789 Canyon Walk Drive
Ottawa, Ontario
Welcome to this bright and beautifully maintained 2-bedroom, 2-bath condo in the heart of Riverside South offering comfort, convenience, and style in equal measure. The modern kitchen features rich dark shaker cabinets, ample counter space, and a breakfast bar seamlessly flowing into the open-concept living room, perfect for relaxing or entertaining. Just off the kitchen, a versatile bonus room can be used as a formal dining area, home office, or cozy den to suit your lifestyle needs. Hardwood flooring runs through the living and dining areas, adding warmth and elegance. The spacious primary bedroom boasts a large window for natural light, a walk-in closet, and a private 3-piece ensuite. A generous second bedroom, full main bath, and in-unit laundry closet complete this thoughtfully designed layout. Ideally located close to transit, parks, schools, and everyday amenities, this home is perfect for professionals, downsizers, or anyone looking to enjoy the best of Riverside South living. Don't miss your opportunity, book your showing today! (id:56864)
RE/MAX Hallmark Realty Group
62 Hogan Drive
Mcnab/braeside, Ontario
Located in the second phase of Hogan Heights, this thoughtfully designed bungalow combines the tranquillity of country living with the convenience of nearby amenities. Set near the Algonquin Trail, the property offers easy access to recreation, shopping, and schools. The Huntley Model by Mackie Homes features approximately 1,740 square feet of above-ground living space and showcases quality craftsmanship throughout. The three-bedroom, two-bathroom layout is both functional and inviting, enhanced by natural light and an open-concept design. The dining area flows seamlessly into the great room, which includes a cozy fireplace, an elegant tray ceiling, and a patio door that extends the living space to the rear porch and backyard. The kitchen is well appointed with granite countertops, ample cabinetry, a pantry, and a centre island that is ideal for casual meals. A practical family entrance with a laundry area provides interior access to the two-car garage. The primary bedroom features a walk-in closet and a well-appointed 3-piece ensuite, offering a comfortable and quiet retreat. (id:56864)
Royal LePage Team Realty
Poolside - 579 Peneshula Road
Lanark Highlands, Ontario
Escape to the tranquility of White Lake, Ontario, with this exceptional rental unit in the highly sought-after Snowbird Summer Haven Resort. Located less than an hour from Ottawa, this premier RV community offers the perfect blend of comfort, nature, and community living.The "Pool Side" unit features high end finishes, 2 bedrooms, walk-in closet, in-suite laundry and access to all the amenities that the resort offers. Solar-heated saltwater pool for relaxing summer days. Sandy beach with easy access to Lowney Lake. Boat dock perfect for kayaking, canoeing, and fishing.Hiking & ATV trails right from your door. Beach volleyball, horseshoes, and more.Campfire areas, live entertainment, and community events, even a Fenced dog park.This vibrant gated resort offers a safe, pet-friendly, and social atmosphere. Enjoy lakeside living with all the modern conveniences just minutes from the White Lake General Store, local eateries, and charming attractions. Fishing, boating, golf, and scenic hikes await you in the Ottawa Valley. (id:56864)
Bennett Property Shop Realty
96 Alexandre Street
Alfred And Plantagenet, Ontario
Beautifully maintained, turnkey 2+1 bed, 2-bath bungalow nestled on a quiet street in the heart of Alfred. This bright and spacious home offers outstanding curb appeal, a functional layout, and modern updates throughout. Upon entry you are greeted by a a sun-filled sunken living room with gleaming hardwood floors and a large picture window that bathes the space in natural light. The open-concept kitchen and dining area has been tastefully renovated boasting rich wood cabinetry, a stylish backsplash, stainless steel appliances, and a cozy electric fireplace. Continue through to find two generously sized bedrooms, including the primary with wall-to-wall closet space. The main bathroom offers updated finishes and convenient laundry. Downstairs, the fully finished basement includes a large rec room with gas stove, an updated 3-piece bathroom, bedroom and ample storage space. Enjoy summer days hosting family and friends in the private fully hedged backyard, complete with a large patio, covered BBQ station and a handy shed. The attached garage and interlock driveway add function and style. Don't miss your chance to own this move-in ready gem in a family-friendly neighbourhood! (id:56864)
Century 21 Synergy Realty Inc
1924 Lobelia Way
Ottawa, Ontario
Stunning 4BED & 2.5 Bath Richcraft-built home in prestigious Spring Ridge.Private west-facing backyardideal for sunset views, entertaining, or peaceful evenings.Bright living room flows into a stylish dining area with natural light throughout.Open-concept kitchen overlooks vaulted-ceiling family room w/ cozy gas fireplace.Spacious primary bedroom features 4-pc ensuite & walk-in closet.Second level offers 3 more large bedrooms, full bath.Basement w/ rough-in offers potential for added living space.Family-friendly community near top schools, parks, transit, trails, shopping & restaurants.Let me know if you'd like to emphasize walkability, commute times, or school zones further. (id:56864)
RE/MAX Hallmark Realty Group
1245 Diamond Street
Clarence-Rockland, Ontario
Welcome to this 2023, beautifully crafted Longwood home, nestled in the charming community of Rockland. This spacious 3-bedroom, 2.5-bathroom home sits on a larger lot, offering the perfect blend of modern luxury and functional living. Step inside to discover a thoughtfully designed open-concept layout, featuring high-end finishes and numerous upgrades throughout. The chefs kitchen is a showstopper, complete with sleek cabinetry, quartz countertops, a large island, and premium energy-efficient appliances, ideal for both entertaining and everyday living. The bright and airy living and dining areas boast large windows, flooding the space with natural light while providing picturesque views of the generous lot. Upstairs, the primary suite offers a tranquil retreat, featuring a spa-like ensuite and a spacious walk-in closet. Two additional well-sized bedrooms and a stylish main bath complete the second floor. This property comes partially fenced and has additional years of Tarion Warranty coverage. Located in the thriving Rockland community, this home is just minutes from schools, parks, shopping, and easy highway access, making it a prime location for families and professionals alike. Don't miss out on this incredible opportunity to own a brand-new, move-in-ready home with premium upgrades. Book your private viewing today! (id:56864)
Exp Realty
100 Royal Court
The Nation, Ontario
**OPEN HOUSE SUN JUNE 22, FROM 2-4PM** Welcome to this charming corner-lot home in the heart of Limoges, just minutes from parks, schools, shops, and all local amenities. With its inviting front porch and spacious interior, this home offers comfort, functionality, and timeless appeal. Step inside to an airy open-concept layout featuring gleaming hardwood floors and a cozy living room that's perfect for relaxing or entertaining. The beautifully appointed kitchen includes a central island and flows seamlessly into the dining room, where patio doors lead out to the backyard, ideal for summer BBQs and family gatherings. The main floor boasts three generously sized bedrooms, including a spacious primary bedroom, all served by a large family bathroom. You'll also enjoy convenient inside access to the double car garage. The partially finished lower level adds valuable living space with a fourth bedroom, an additional full bathroom, and room to expand or customize to suit your needs. Outside, the large yard offers plenty of room to play, garden, or simply unwind, all set on a desirable corner lot. This is your opportunity to own a warm, well-kept home in a thriving, family-friendly community! (id:56864)
Exit Realty Matrix

