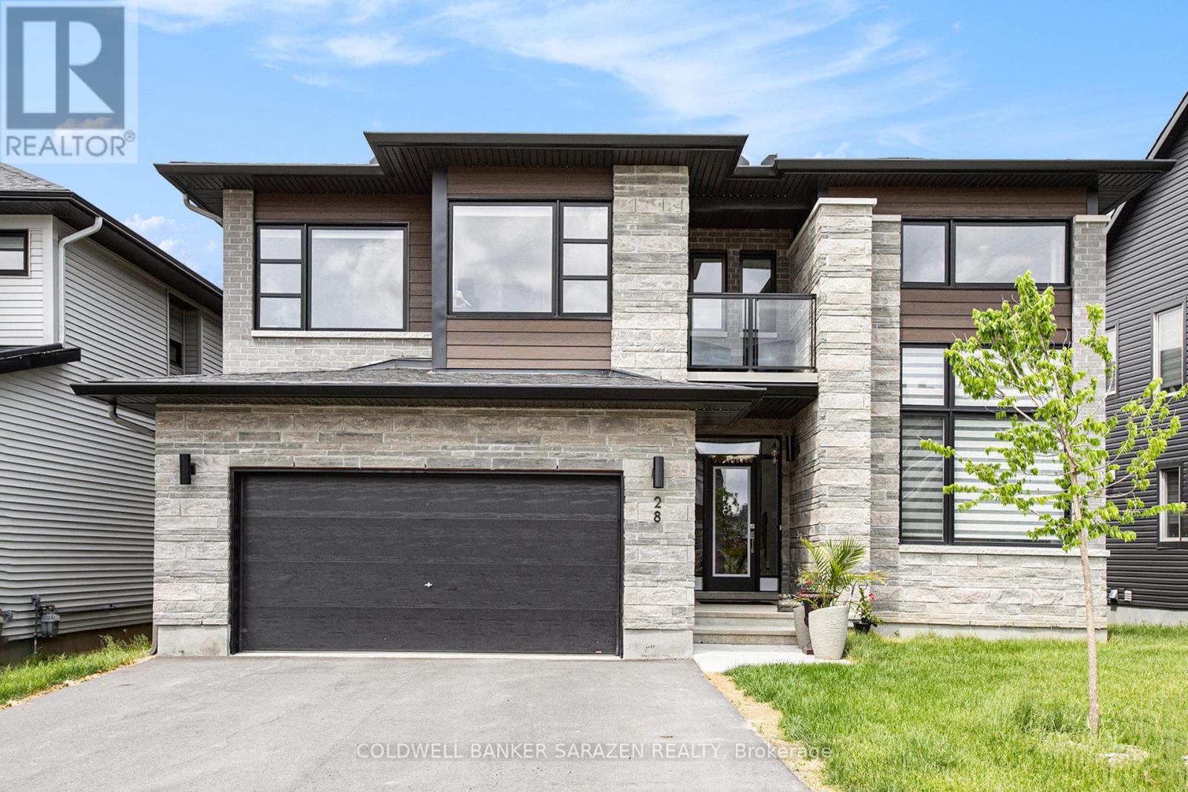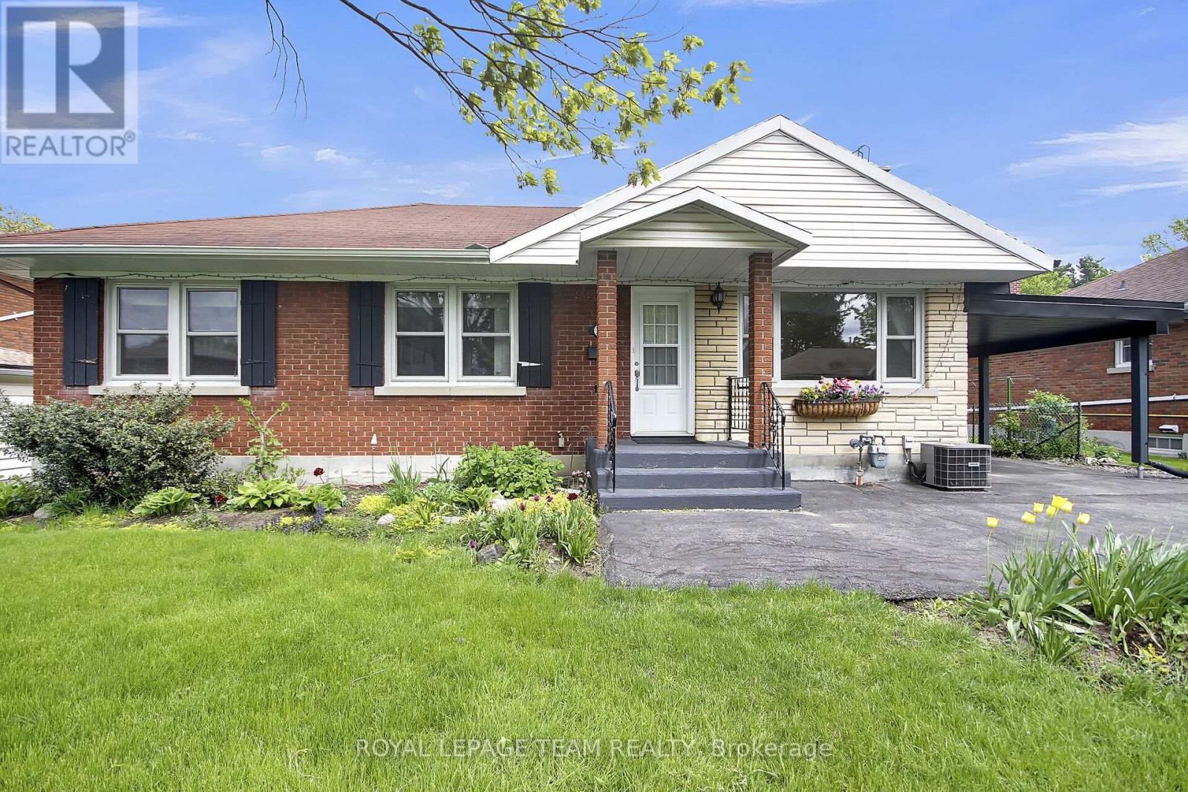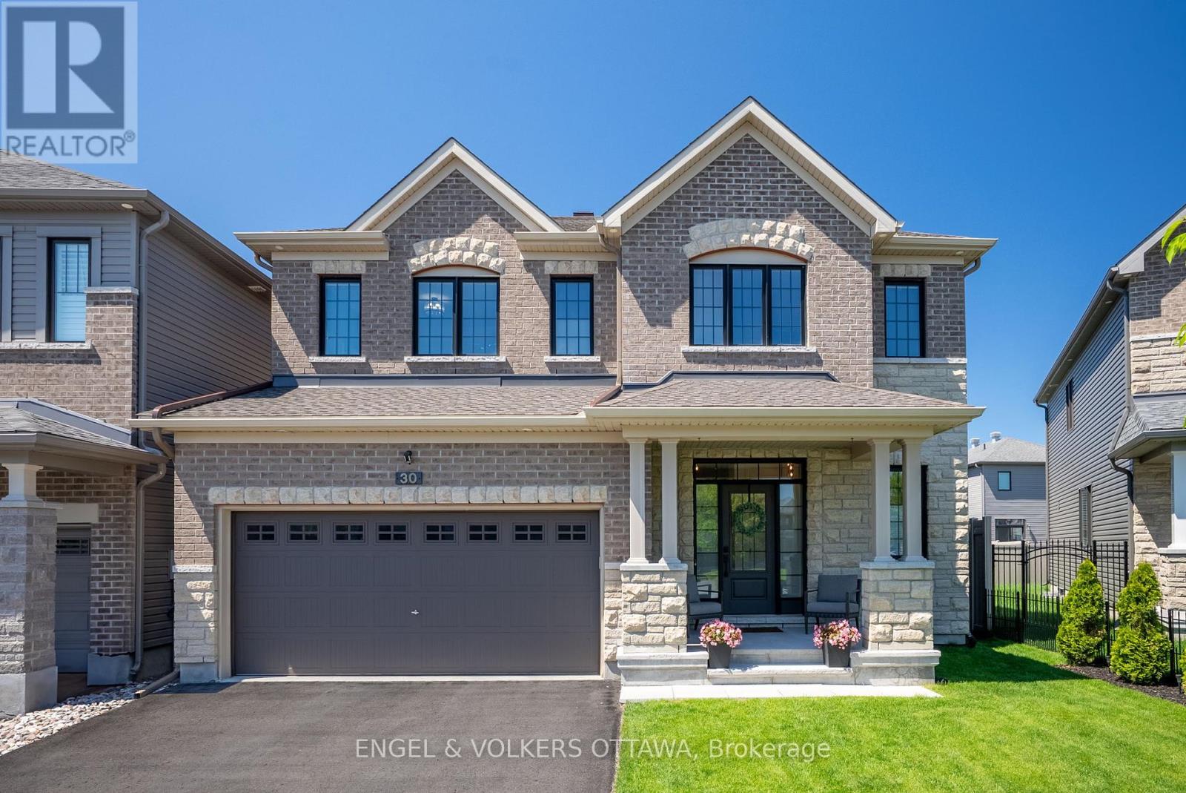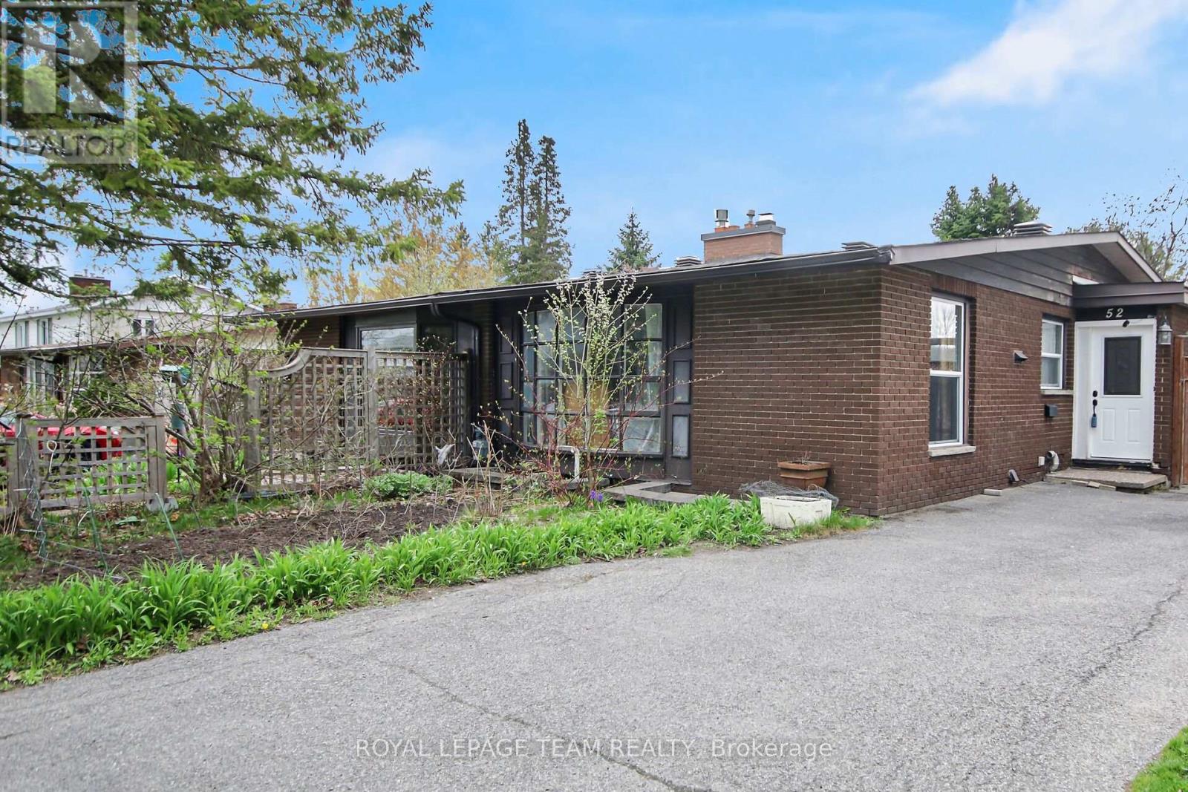636 Chapel Street
Ottawa, Ontario
Nestled in the vibrant and historic neighbourhood of Sandy Hill, this charming yet spacious home is a true gem! Offering the perfect blend of character, comfort and urban convenience, it features 3 bedrooms, 2 full bathrooms, finished basement and a large west-facing backyard. Hardwood floors run throughout the main and second levels, while large windows bring in abundant natural light, creating a warm and welcoming atmosphere. The spacious living room flows seamlessly into a separate dining area ideal for hosting family and friends. The upgraded kitchen boasts granite countertops, stainless steel appliances, and a stylish tile backsplash, and opens directly to the sun-filled family room with cathedral ceilings and views of the stunning west-facing backyard a bright and airy space perfect for relaxing or entertaining. From here, step outside onto the large deck, extending your living area into the inviting outdoors. Upstairs, the primary bedroom includes a versatile sitting area that can serve as a nursery, home office, or dressing room. A modernized 4-piece bathroom adds comfort and convenience. The finished basement offers a rec room, an additional 3-piece bathroom with glass-enclosed shower, laundry, and ample storage. Location is everything and this home delivers. Just steps from the University of Ottawa, ByWard Market, OC Transpo, and the Rideau Canal, with Elgin Streets dining and entertainment just a short walk away. Enjoy the best of urban living with access to nearby parks, green spaces, and bike paths including scenic Strathcona Park. Come experience the charm, space, and style!. Don't miss your chance to make it yours! (id:56864)
RE/MAX Hallmark Realty Group
28 Dun Skipper Drive
Ottawa, Ontario
Welcome to this exceptional open concept well designed 4-bedroom, 4-bathroom (two bedrooms with private ensuites) house in highly sought out area of Findlay creek. This home offers over 4000 sq ft of living space. A well lit spacious Foyer showcases a warm welcome into the open to above Living room. The main floor also features an open to above Solarium, a spacious Office, a Dinning room, a powder room, a Laundry, a Family room with Gas Fire Place, an eating area. The beautiful open concept dream Kitchen offers upgraded cabinetry, huge central Island, high end (BOCH) steel appliances, built-in Microwave, built-in Oven, and a Hood fan. The second floor features a large size loft, a Primary Bedroom with walk-in closet and a five piece Ensuite. A second Master bedroom with attached Balcony, Walk-in closet and a 3 piece Ensuite. There are two generous size bedrooms with an attached 4 Piece Bathroom (Jack & Jill). This well designed house has many large size windows to capture natural sunlight for warmth and comfort. There is an unfinished Basement (1760 Sq Ft approx.) area that you can design and build to your choice. Close to Airport, Transit, Shopping, School, Golf and many amenities. About 25 minutes to Downtown. (id:56864)
Coldwell Banker Sarazen Realty
3381 Findlay Creek Drive
Ottawa, Ontario
Welcome to this stunning Claridge-built Lockport I single-family home, offering luxury, comfort, and exceptional design. This home offers 4,100 sqft of living space, 4+1bedrooms & 4-bathrooms. Featuring white oak hardwood flooring on the main floor, stairs, and upstairs hallway, with high-end finishes throughout. The kitchen is beautifully appointed with white quartz countertops with upgraded thickness, an extended 10ft island complete with waterfall quartz, sleek custom slab quartz backsplash providing a modern touch, stainless steel Jennair appliances & multiple pots & pans drawers providing ample storage. the show stopping dining room features 18ft ceilings for that wow factor!The bright and spacious living room showcases a double-sided gas fireplace and custom built-in bookshelves on either side of the TV, adding both style and functionality to the space. This seamlessly connects to the office/den/library, creating a warm and inviting ambiance. The primary suite offers a spa-like 5-piece ensuite, while bedrooms 3 & 4 share a 4-piece Jack & Jill bathroom for added convenience. Step outside to your private fenced backyard oasis, complete with an inground saltwater pool, interlock patio, and hot tubperfect for entertaining or unwinding in style. The finished basement includes a home gym and a 3-piece rough-in & an additional bedroom, providing endless possibilities for additional living space. For added convenience, this home also features a central vacuum system and permanent exterior year-round lighting on both levels, allowing you to enjoy beautiful ambient lighting or festive holiday displays with ease. A parent & children's dream conveniently located beside Bert Dowler Park offering 2 full ice rinks, 2 basketball courts, 2 tennis courts, full size soccer field, water park, play structures, and many walking paths around ponds, this home is truly a rare find with endless amounts of upgrades don't miss the opportunity to make it yours! (id:56864)
Century 21 Synergy Realty Inc
1007 Bakervale Drive
Ottawa, Ontario
Welcome to 1007 Bakervale, a charming bungalow offering 3 Bedrooms & 2 full Bathrooms on a spacious lot in a prime location near the Civic Hospital and Experimental Farm. This bright and inviting home features a large Living and Dining area with hardwood floors and a cozy wood-burning fireplace; perfect for entertaining or relaxing evenings. The Kitchen overlooks a generous backyard with a stone patio, ideal for outdoor gatherings with family & friends. One of the bedrooms was previously used as a hair salon and includes rough-in plumbing for a sink, offering versatile potential. The finished basement adds even more living space with a large Rec Rm, wet bar (complete with sink and dishwasher), plus ample storage & Laundry. Note: If an egress window is added to the Basement, a stove can be installed and the area can be considered a full apartment (city approval and permit requied). A single-car carport adds convenience to this well-located gem. (id:56864)
Royal LePage Team Realty
B - 866 Woodroffe Avenue
Ottawa, Ontario
Welcome to 866 Woodroffe Avenue Unit B, a stunning, newly built apartment in the heart of Britannia Heights. This modern lower unit residence offers 2 bedrooms, 1 bathroom, deep windows, and premium finishes throughout, perfect for professionals seeking stylish urban living with easy access to transit and amenities. The open-concept main floor features wide-plank hardwood flooring and a sophisticated living space with abundant natural light. The custom-designed kitchen showcases matte black cabinetry, quartz countertops, stainless steel appliances, and open shelving. The adjoining dining area offers a perfect setup for entertaining. The two spacious bedrooms and 4-piece bathroom provide flexibility for family, guests, or work-from-home needs. Additional features include a private basement balcony, central air, heated radiant flooring, high-efficiency air exchange and filtration systems, and in-unit laundry. Enjoy the convenience of being minutes from Algonquin College, College Square, and Carlingwood Shopping Centre, and easy access to public transit. This location offers quick access to restaurants, grocery stores, parks, and more! Available July 1, 2025. Tenant pays: gas, electricity, internet & phone. Parking available for $125/mo. *Photos are from similar unit* (id:56864)
Engel & Volkers Ottawa
4 Parklane Court
Ottawa, Ontario
Stunning single-family home nestled in a peaceful cul-de-sac. This charming property features three spacious bedrooms and two bathrooms. Enjoy the elegance of hardwood floors and a cozy main-floor family room with a wood-burning fireplace. The eat-in kitchen boasts a walk-in pantry for added convenience. An attached garage provides easy access, while the private backyard offers a serene retreat. Recent updates include updated flooring (2020) (id:56864)
Exp Realty
13974 Willbruck Drive E
South Stormont, Ontario
Waterfront at its finest on beautiful Ault Island! This spectacular property has been renovated from top to bottom and offers both worry free living and an amazing waterfront lifestyle. From the stunning curb appeal to the gorgeous views, modern upgrades, and functional layout, this property is a true gem both inside and out. The main floor of this home hosts an open concept kitchen/living/dining area as well as a large bedroom with handicap accessible 4-piece ensuite. The fully renovated kitchen features updated cabinetry and flooring, a large island with a copper sink, a coffee bar area with built in wine fridge, and perfect views of the St Lawrence River. The upper floor hosts 3 additional bedrooms and the primary suite features a walk-in closet and a 4-piece ensuite while the fully finished basement offers ample extra living and storage space. Enjoy waterfront living on the rear deck and interlock patio with plenty of space to entertain family and friends! Other notable features on this property include; generac backup generator, interlock stone features in the front and rear, metal roof, two outdoor storage sheds, wheelchair lift in garage, wood burning fireplace, riverside fire pit, and so much more. Book your private showing today! (id:56864)
Keller Williams Integrity Realty
20025 Beaupre Road
South Glengarry, Ontario
This impressive family home is well thought out, spacious & bright & is situated on a tranquil 5 acre property! The home features a dramatic living room with vaulted ceilings & contemporary design. Exposed wood and stone hearth have timeless appeal & create a comfortable back drop for family dinners & entertaining. The property is beautifully landscaped & features two large outbuildings (one with electricity) as well as a large deck & screened room that overlooks the serene property. The updated kitchen is a chef's delight and has quick access to the screened room and patio. Easy commute to Montreal or Cornwall, but room to breathe in the Country, Make your next house a home! Sales Brochure Available Upon Request, View Additional Pictures by clicking on multimedia tool. A Pleasure to show, make your appointment to View by appointment only through Licensed Realtor(s) (id:56864)
RE/MAX Affiliates Marquis Ltd.
30 Malachigan Crescent
Ottawa, Ontario
This meticulously upgraded family home is nestled on a quiet crescent in the sought-after community of Orleans. From the moment you enter, youll appreciate the exceptional care, style and functionality that define this home.The open-concept main floor exudes warmth and sophistication, featuring decorative millwork, maple hardwood floors, 9ft ceilings and 8ft doors. The heart of the home is the chef-kitchen, beautifully appointed with quartz countertops, premium cabinetry with soft-close drawers, an oversized oak hutch, marble backsplash, chic gold hardware and a generous island with seating. Culinary enthusiasts will love the gas stove with double oven and the built-in pantry wall, making this kitchen as practical as it is beautiful.Adjacent to the kitchen, the great room is anchored by custom storage benches and a handcrafted wood mantle, all bathed in natural light from expansive west-facing windows. The mudroom is designed for busy families, boasting floor-to-ceiling built-ins and a convenient bench with pull-out drawers for effortless organization and hidden storage.Upstairs, the primary suite offers a spacious retreat with a large walk-in closet and a luxurious ensuite featuring a glass shower, deep soaker tub and double sinks. Three additional bedrooms are generously sized with ample closet space and bright windows. The upstairs laundry room is equipped with custom shelving and top-of-the-line Samsung washer and dryer.The finished basement is both stylish and versatile including a built-in office nook and a rough-in for a future fourth bathroom.Step outside to your private backyard oasis, complete with a Trex composite deck, custom gazebo with electrical, and smart LED exterior lighting that enhances both curb appeal and functionality for evenings spent relaxing and entertaining.Blending quality craftsmanship and thoughtful design, this exceptional home is ideally located near parks, schools and everyday amenities ready for you to move in and enjoy! (id:56864)
Engel & Volkers Ottawa
3005 Tompkins Road
North Grenville, Ontario
A true hidden gem. Stunning custom build home on an approximately two-acre lot. Awarded home design of the Year for National Magazine competition & was featured in The Ottawa Citizen. This three-bedroom home is very deceiving. Once you walk in you will be amazed at the combination of space, design, and warmth. Open concept with a sunken living room, cathedral ceilings, a wood-burning fireplace, and hardwood flooring. Custom kitchen with stone countertops, and a large eating area that leads to one of two decks. The primary bedroom is spacious with a patio door leading to the second deck. Two other very generous-sized bedrooms. Oversized main bathroom has a stand-up shower, stand-alone soaker tub, and two vessel sinks. The powder room features a uniquely designed stone counter. Large laundry room and a crawl space basement with plenty of storage. Enjoy the tranquility! (id:56864)
Royal LePage Team Realty
107 Desmond Trudeau Drive
Arnprior, Ontario
Welcome to the historic waterfront town of Arnprior - where old world charm & modern conveniences pair wonderfully. This small town offering is tucked into a warm, family-friendly enclave just steps from Village Creek Park & a short stroll to coffee shop, restaurant & scenic trails - all just 25 minutes to Kanata! This stylish 3 bedroom + loft home offers affordability without the compromise. From the moment you arrive, you'll notice the interlock-lined driveway lending to low-maintenance landscaping & additional parking. That + the full brick facade offer a smart & stylish exterior setting the tone for what's to come. Inside, the main level delivers clean sightlines & gleaming, newly refinished hardwood floors - creating an open, cohesive flow. The open-concept kitchen features rich blue cabinetry accented by a premium honeycomb tile backsplash, an expansive island w/ seating for 4 & access to your private fenced yard w/ deck for seamless indoor/outdoor entertaining. Convenience is offered w/ the main floor powder room feat. beautiful wainscoting detail. Upstairs, youll find a rarely offered family room - perfect for a cozy lounge space (movie night anyone?), a spacious bright home office, or playroom. The primary suite offers a walk-in closet + cheater access to the spacious 4-pc bath, while 2 additional bedrooms provide flexibility for guests, kids, or hobbies. Not done yet, there is additional loft space ideal for an office or reading nook. A stone accent wall leads to the lower level, a blank slate - whether youre dreaming of a gym or recroom, the space is yours to customize. Set in a town celebrated for its community spirit, walkability & nature at your doorstep, this home is just minutes to countless vibrant community amenities: boutique shops & restaurants, beachfront & more! Whether youre upsizing, downsizing, or rightsizing this townhome makes it easy to feel at home. (id:56864)
Royal LePage Team Realty
52 Bowhill Avenue
Ottawa, Ontario
This charming semi-detached 4-bedroom bungalow boasts an excellent location in a wonderful, family-friendly neighborhood. You'll appreciate the convenience of being within walking distance to shops, schools, parks, and public transportation. Plus, Carleton University and Algonquin College are just a short commute away. Inside, the home offers a large living space, featuring an open-concept dining and living area. The bright kitchen is equipped with a newer refrigerator and dishwasher. You'll also find four good-sized bedrooms. The large backyard is perfect for gardening and relaxation. Offering great value, this home is ideal for first-time homebuyers or investors. Don't miss the opportunity to make it yours! We invite you to come and see it for yourself. (id:56864)
Royal LePage Team Realty












