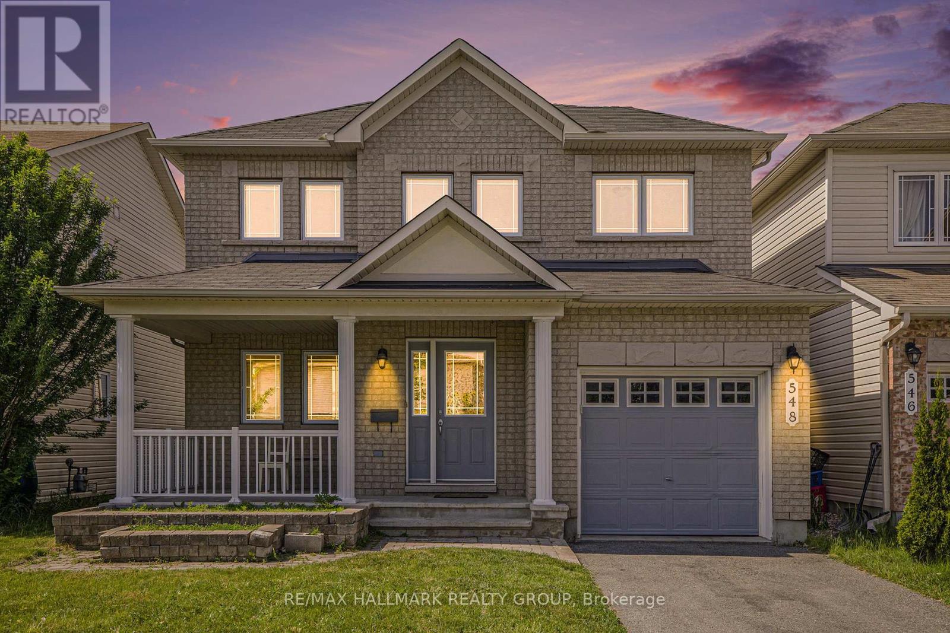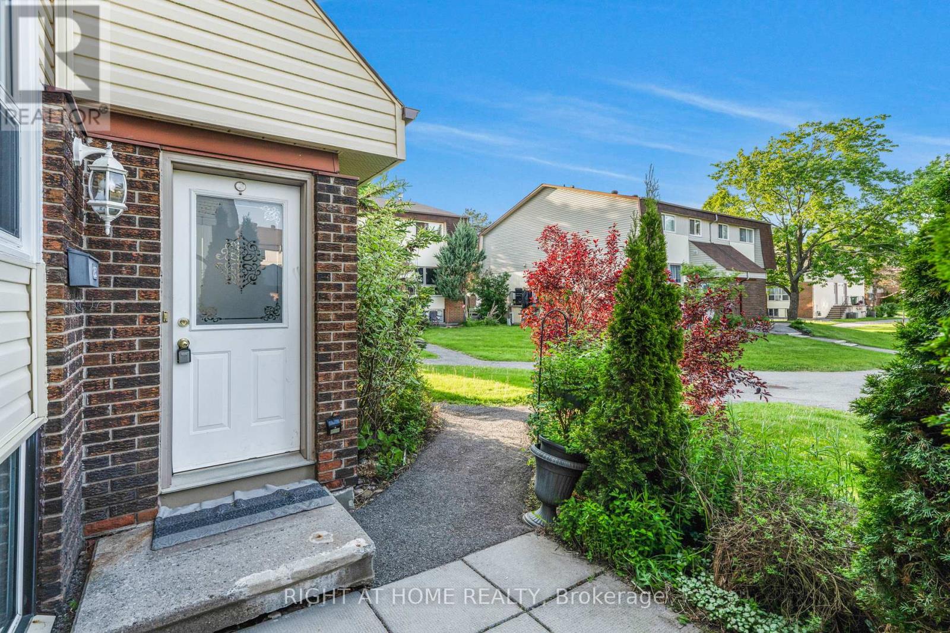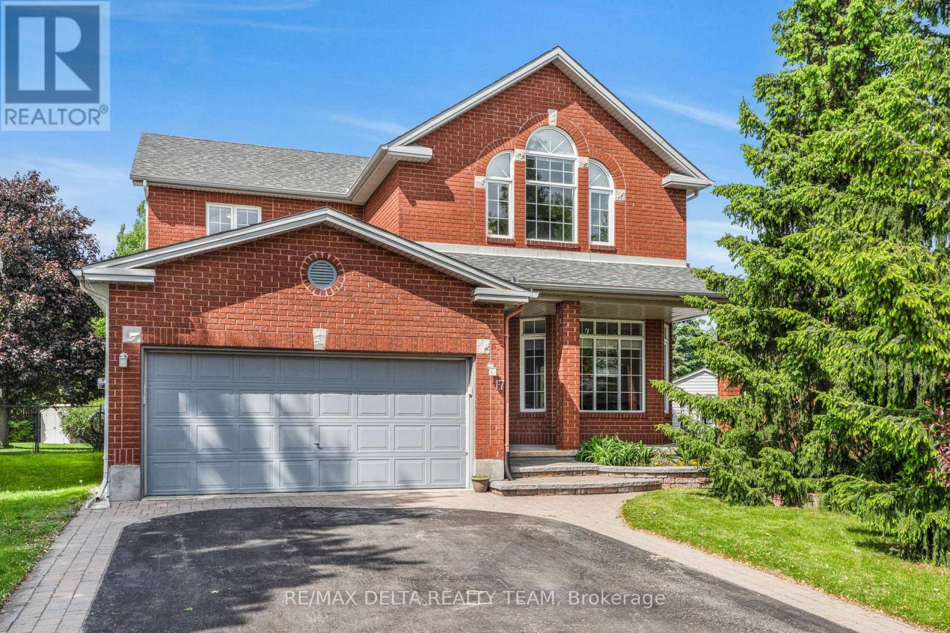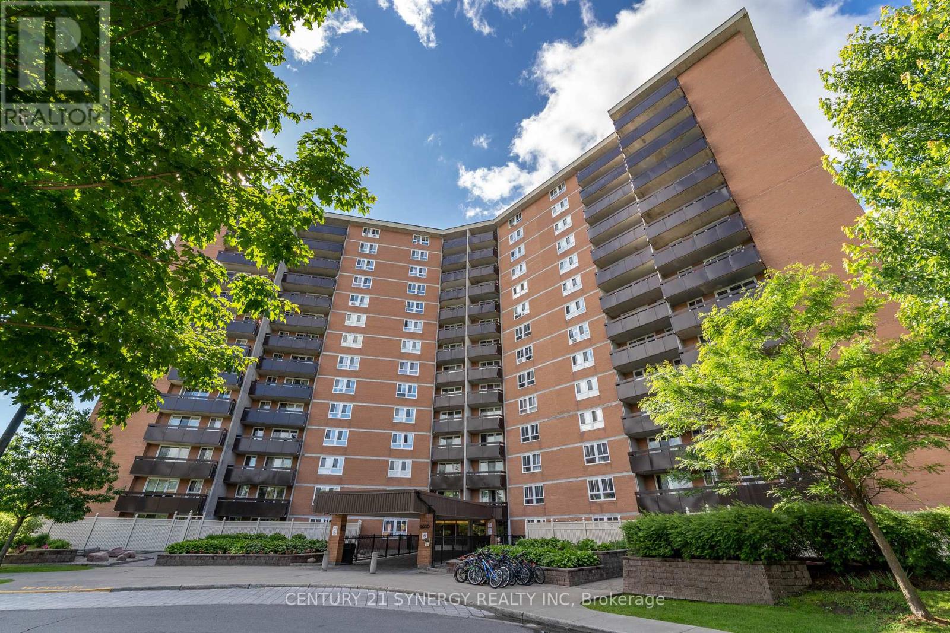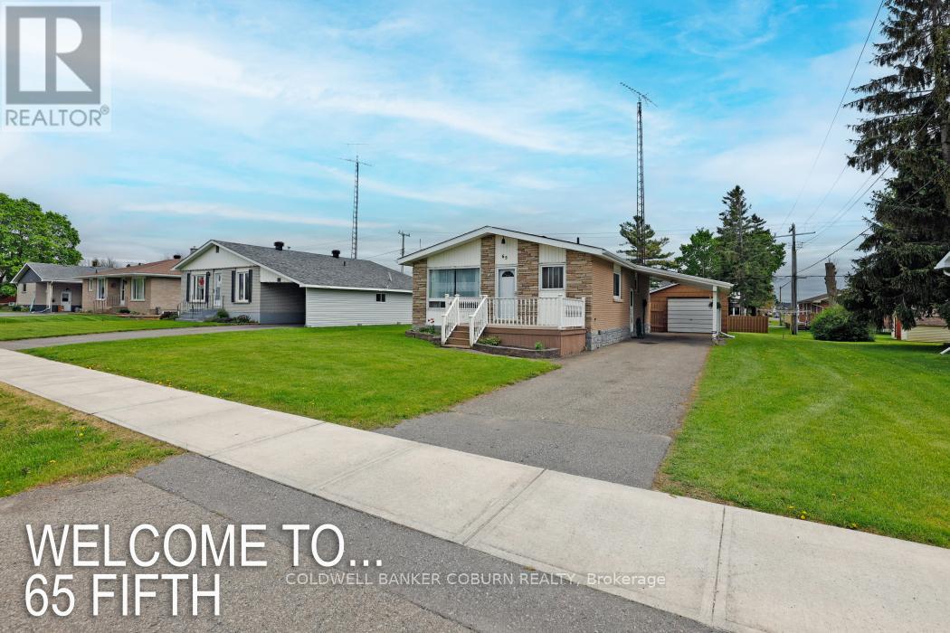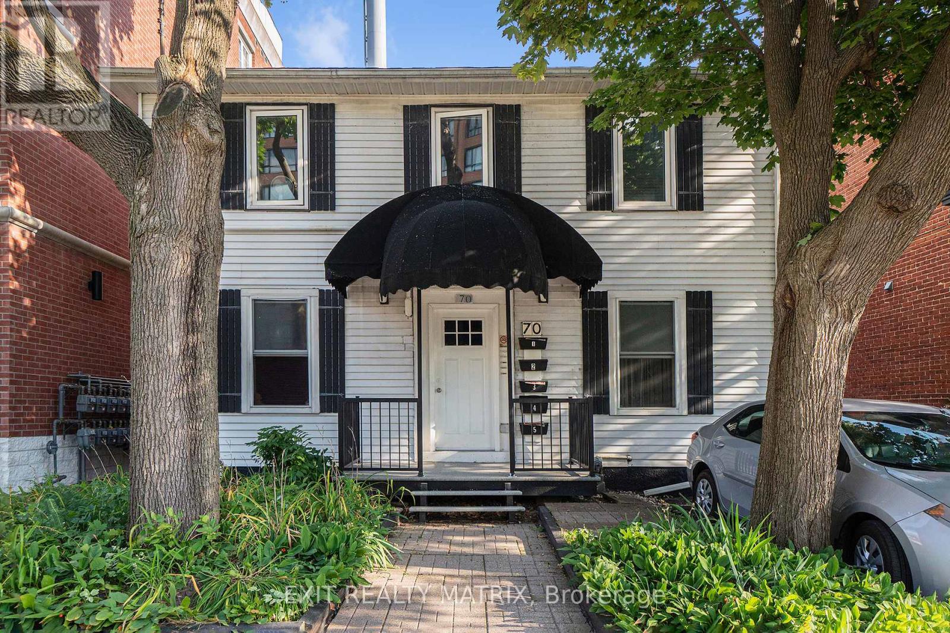65b Pinhey Street
Ottawa, Ontario
Modern, Stylish Home in One of Ottawa's Trendiest Neighborhood's! Located in the heart of Wellington Village (Hintonburg/Mechanicsville), this award-winning rear-unit semi-detached home offers over 2,550 sq. ft. (approx.) of upscale living, perfectly suited for those who love to entertain. Set among eclectic shops, trendy restaurants, and vibrant urban energy, this modern 4-bedroom, 4-bathroom home is flooded with natural light from its south-facing, floor-to-ceiling windows. Enjoy a flexible layout with three bedrooms upstairs and a main-floor bedroom with full bath ideal for guests or a home office. High-end finishes include 9 ceilings, hardwood flooring throughout, and ceramic tile in the entry, laundry, and baths. The gourmet kitchen is a chefs dream with quartz counters, stainless steel appliances, walk-in pantry, and a waterfall-edge peninsula. The luxurious primary suite includes a double glass shower and double sinks. A fully finished basement adds a rec room and workshop. Outdoors, enjoy a private fenced garden, carport parking for one vehicle, and an exterior locker perfect for bikes or summer gear. Available August 1, 2025, for 1 year only. No pets, no smoking. Tenants pay gas, hydro, water/sewer, and 1/4 share of snow removal. (id:56864)
RE/MAX Hallmark Realty Group
143 Bartonia Circle
Ottawa, Ontario
OPEN HOUSE, SUNDAY, JUNE 22 1-3 pm. Come VISIT us FIRST! INVESTORS & Families?? Here's your chance to own the Mattamy modified Marigold corner model home. What a great deal for investors with 5 bedrooms and 3.5 baths! Starting on the main level, there is a modest open concept living and kitchen areas. Imagine finishing homework in their own bedroom, or on the breakfast bar. Room for a TV or games room upstairs or in the basement family room. Make the smaller main level living area for family game time and meals. This home has a bedroom or an office for everyone in your family, yet modest in size for easy maintenance. Imagine your choice of offices or den(s), 4 on the converted upper floor and one in the basement with an above-grade window. 3.5 bathrooms, including a full bath in the basement. With a separate entrance from the garage, you can easily create a private suite for rental income or extended family. The upstairs primary bedroom has a large walk-in closet and an extra closet for those special occasion clothes. 4 four-piece ensuite completes the primary bedroom. 3 secondary large bedrooms round out the modified upper level. The finished basement features a uniquely shaped, small family room with a convenient adjacent three-piece bathroom, and possible kitchen area. Laundry is convenient at the bottom of the stairs with extra storage. Fully enclosed furnace room with extra storage. So much potential! Fully fenced yard with patio for your pets, kids and family BBQs. The house was built in 2017 with lots of life left in the furnace, A/C & roof. Seller is motivated and open to offers. Immediate possession! (id:56864)
Solid Rock Realty
548 Paul Metivier Drive
Ottawa, Ontario
Ready move-in 3 bedrooms and 4 baths single family home in desirable family-oriented neighbourhood - perfect for your growing family! This lovely Minto Fraser model features an attractive open-concept design with elegant finishes & upgrades, inviting entry has raised flower bed and covered porch area. Main floor: gleaming hardwood throughout, spacious living room w/ cozy gas fireplace open to kitchen w/ granite counter tops & stainless steel appliances, separate dining open to kitchen, breakfast bar counter between kitchen & dining room. Second level offers brand new laminate floor, 3 bedrooms w/ full 3- piece baths & extra nook on the landing, large master bedroom w/ walk-in closet & a 3-piece bathroom. Fully finished basement w/ another full bath, entertainment area and/or playroom for the kids! Fenced backyard, single attached garage w/ inside access & convenient mud room. Shops, parks and schools, shopping centres and transit hubs nearby - the place would be great for your family to call home! (id:56864)
RE/MAX Hallmark Realty Group
23d Forester Crescent
Ottawa, Ontario
Welcome to 23D Forester Crescent, a well-maintained 2+1 bedroom, 2-bathroom condo townhome nestled in the family-friendly community of Bells Corners. Ideal for first-time buyers, downsizers, or investors, this move-in-ready home offers comfort, convenience, and quick occupancy.The main floor features an inviting open-concept layout with hardwood floors, generous windows that flood the space with natural light, and a spacious dining area that overlooks a cozy living room perfect for relaxing or entertaining. The kitchen is functional and bright, offering ample cabinetry and workspace for culinary enthusiasts.Upstairs, you will find two well-sized bedrooms and a full bathroom, while the finished lower level adds excellent value with a third bedroom (or office), a convenient powder room, and a large laundry/storage area.Enjoy the beautifully landscaped exterior with mature evergreens that add privacy and curb appeal. Just steps away from the home, enjoy a community park with a play structure and swings a perfect spot for young families and outdoor fun.One dedicated parking spot (#197) is included. The monthly condo fee covers water, building insurance, snow removal, lawn management, roof, windows, exterior doors, and siding, offering excellent value and peace of mind. Visitor parking is also available nearby.Located near NCC trails, schools, shopping, transit, and a short drive to DND headquarters, this is a fantastic opportunity to own in a desirable location at an affordable price. (id:56864)
Right At Home Realty
1303 Vista Drive
Brockville, Ontario
Welcome to this beautifully maintained home located in Brockville's sought-after north end, just minutes from all major amenities including schools, shopping, parks, and transit. With evident pride of ownership throughout, this property has been thoughtfully cared for and is in excellent condition- perfect for those looking for a move-in-ready opportunity. This spacious home features 3+1 bedrooms and 2 full bathrooms, offering plenty of room for families, guests, or a home office setup. The bright and updated main bathroom and kitchen were tastefully renovated by Spracklin, offering both functionality and timeless design. The kitchen boasts quality finishes and ample storage, ideal for any home chef. The lower level offers a generously sized L-shaped recreation room with a cozy gas fireplace framed by an oak mantle and matching oak trim, providing the perfect atmosphere for family movie nights or entertaining. The additional lower-level bedroom is ideal for guests, teens, or a private workspace. Throughout the home, you'll find newer colonial-style interior doors and fresh paint, giving the space a clean, modern feel. The exterior is just as impressive, featuring an expansive interlock patio (approx. 18x18 feet)- perfect for summer gatherings, barbecues, or relaxing evenings outdoors. Gas BBQ hookups are ready for your grill, and a rear yard shed adds convenient outdoor storage. This home truly stands out for its condition, layout, and location. A rare find in today's market- book your showing today and see all this home has to offer! (id:56864)
RE/MAX Hallmark Pilon Group Realty
17 Solace Court
Ottawa, Ontario
This exceptional 4+1 bedroom, 3.5 bathroom home is a standout in every sense, offering over 2,750 sq ft of beautifully designed living space on one of the largest and most private pie-shaped lots in the neighbourhood. Located on a quiet court with easy access to transit, parks, cycling paths, minutes from the parkway and shopping, this property offers the perfect blend of comfort, space, and lifestyle. Step inside to an airy, open-concept main floor that's perfect for everyday living and entertaining. At the heart of the home is a chef-inspired kitchen that truly impresses featuring rich quartz countertops, a massive centre island with breakfast bar, elegant pendant lighting, and sleek stainless steel appliances. The shaker style cabinetry and generous workspace make this kitchen as functional as it is beautiful an ideal setting for everything from casual family meals to hosting guests in style. Upstairs, the generously sized primary suite features a large walk-in closet and a luxurious ensuite bath with a soaker tub and separate shower, creating the perfect private retreat. Three additional bedrooms and a full bath offer ample space for family and guests. The fully finished basement adds incredible versatility with a fifth bedroom, full bath, and a spacious rec room, perfect for a home gym, movie nights, or multi-generational living. Step outside to your fully fenced backyard oasis, complete with mature trees, in-ground heated pool, underground sprinkler system, lush landscaping and gate to the park all set within a spacious yard that offers both privacy and room to entertain or relax. With a double-car garage, thoughtful upgrades throughout, and a coveted location in a quiet neighbourhood, 17 Solace Crescent checks every box and then some. This is more than a home; it's a lifestyle. (id:56864)
RE/MAX Delta Realty Team
718 - 2000 Jasmine Crescent
Ottawa, Ontario
Welcome to this beautifully updated 2-bedroom, 1-bath condo offering underground parking, in-unit storage, and a turnkey lifestyle in a prime location for a great price! Inside, you'll find a bright, open-concept layout with a sun-filled south-facing balcony, renovated kitchen and bathroom, upgraded flooring, and fresh modern paint throughout. Both bedrooms are generously sized, and the upgraded Red Seal electrical panel adds enhanced safety and efficiency. All of your utilities are included in the condo fee's & the building's extensive amenities include an indoor pool, sauna, gym, & tennis courts, providing resort-style living at your fingertips. Perfectly situated close to parks, shopping, Costco, restaurants, and with easy highway access and a short drive downtown, this home offers the ideal blend of comfort, convenience, and lifestyle. (id:56864)
Century 21 Synergy Realty Inc
65 Fifth Street
South Dundas, Ontario
This all brick 3 bedroom bungalow is located close to amenities, golf course and park. Main level has hardwood flooring, carpet covers living room hardwood. Detached 14'x24' garage, carport on the West side house. Perfect for a family starter home or retiree. Roof replacement 2020. UTILITIES: Rideau St.Lawrence Distribution Inc. Hydro, Water/Sewer; $375.00 per month - equal billing. (id:56864)
Coldwell Banker Coburn Realty
1328 9th Line E
Beckwith, Ontario
This four-bedroom home presents a wonderful opportunity for rural living in the heart of Beckwith Township, directly across from Beckwith Park. Imagine being steps away from walking and skating trails, sports fields, the arena, an indoor soccer pitch, an outdoor turf field, and a splash pad the location truly offers it all.Set back nicely from the road and surrounded by trees, this property provides a private oasis. Inside, you'll find a welcoming entry with a convenient mudroom that leads into an open-concept kitchen, dining, and living area. This space is enhanced by vaulted ceilings and a cozy fireplace insert. The main floor also features the primary bedroom and a three-piece bathroom. Upstairs, there are three additional good-sized bedrooms and the main bathroom. The fully finished basement includes a laundry room, family room, exercise room, and a utility room that is currently set up as a bedroom.Outside, the expansive yard boasts a deck off the main entry, a patio at the back, a gazebo, a workshop, and an outbuilding garage. This home is ready for a new owner to add their personal touch and make it their own. (id:56864)
Innovation Realty Ltd.
236 - 1202 Clement Street
Hawkesbury, Ontario
Introducing charming 1202 Clement St, unit 236. If you've been looking for a chic, sleek and unique 2-bedroom, 1-bathroom condo offering the perfect blend of style and convenience. Nestled in a quiet and secure building, this spacious unit is ideal for those looking for a low-maintenance lifestyle in a prime location. Step inside and be greeted by a bright and airy open-concept layout, featuring cathedral ceilings, a generous living and dining area enhanced by a cozy gas fireplace, the perfect focal point for relaxing evenings or entertaining guests. The well-appointed kitchen offers ample cabinetry and counter space, ideal for everyday cooking or hosting. Enjoy peaceful mornings or tranquil evenings on your private north-facing balcony, which provides natural light, the perfect place to unwind. Both bedrooms are spacious, with plenty of natural light, a great private view and lots of closet space. The full bathroom boasts soaring ceilings and storage. This apt also includes the convenience and security of an underground parking space, a private storage locker in ensuite, and access to well-kept common areas with an elevator. The building is quiet, well-managed, and conveniently located close to all essential amenities, including grocery stores, pharmacies, restaurants, schools, and the scenic Ottawa River. Ensuite Laundry, cats are allowed, but no dogs and this is a "non-smoking" building, BBQ on the balcony is allowed. This condo checks all the boxes! Don't miss your chance to own this move-in-ready gem in one of Hawkesbury's most desirable condo communities. ***Please allow 48 hrs irrevocable on all offers. (id:56864)
Century 21 Shield Realty Ltd.
70 Bolton Street
Ottawa, Ontario
Discover a piece of Ottawa's history with this charming and meticulously maintained 5-unit income property, proudly cared for by long-time owners. Tucked just off Sussex Drive in one of the city's most historic and sought-after neighborhoods, this property offers exceptional investment stability, boasting a strong rental track record with zero vacancy history and consistently high demand from long-term tenants. Surrounded by well-preserved buildings in a quiet, secure pocket of the Market, the property features four one-bedroom units and one two-bedroom unit. The main floor two-bedroom apartment is currently rented by the room, with shared kitchen and laundry access, perfectly suited for flexibility and optimal rental income. This unit has both front and rear access for convenience. Also on the main level is a one-bedroom apartment with dual entry: from the common front or a private rear door. Upstairs, you'll find three unique one-bedroom units: one cozy and thoughtfully finished, another with a practical layout, and a spacious unit filled with natural light and generous living space. Additional features include coin-operated laundry for supplemental income, private storage lockers for tenants, and a secure shed for garbage and recycling at the rear of the building. Fire retrofit certificate issued by Ottawa Fire Services in 2023. This fully tenanted property offers endless possibilities in an unbeatable location. Dont miss your chance to own a rare gem in the ByWard Market! (id:56864)
Exit Realty Matrix
F - 3789 Canyon Walk Drive
Ottawa, Ontario
Welcome to this bright and beautifully maintained 2-bedroom, 2-bath condo in the heart of Riverside South offering comfort, convenience, and style in equal measure. The modern kitchen features rich dark shaker cabinets, ample counter space, and a breakfast bar seamlessly flowing into the open-concept living room, perfect for relaxing or entertaining. Just off the kitchen, a versatile bonus room can be used as a formal dining area, home office, or cozy den to suit your lifestyle needs. Hardwood flooring runs through the living and dining areas, adding warmth and elegance. The spacious primary bedroom boasts a large window for natural light, a walk-in closet, and a private 3-piece ensuite. A generous second bedroom, full main bath, and in-unit laundry closet complete this thoughtfully designed layout. Ideally located close to transit, parks, schools, and everyday amenities, this home is perfect for professionals, downsizers, or anyone looking to enjoy the best of Riverside South living. Don't miss your opportunity, book your showing today! (id:56864)
RE/MAX Hallmark Realty Group



