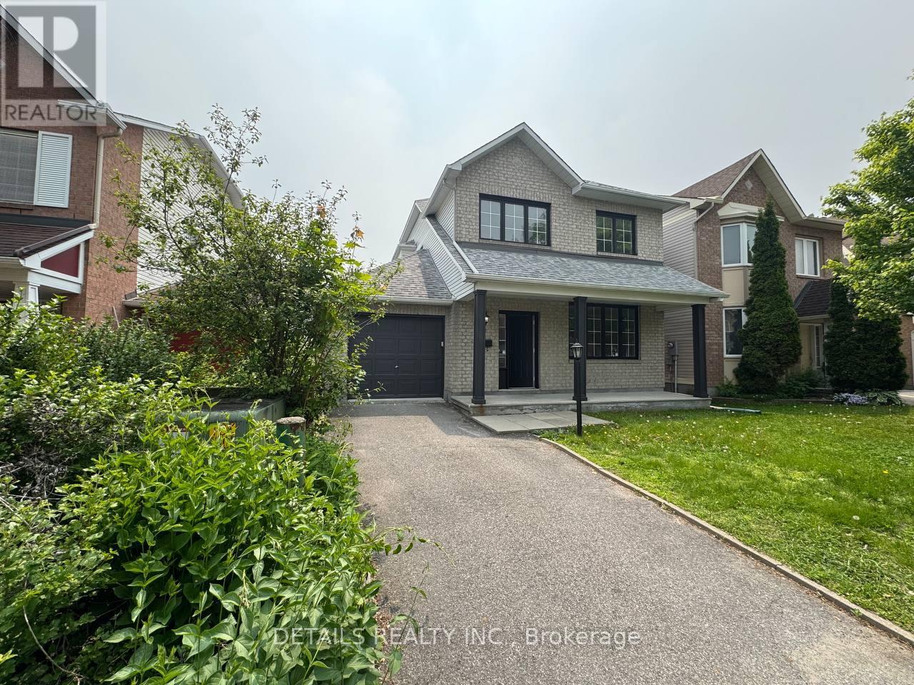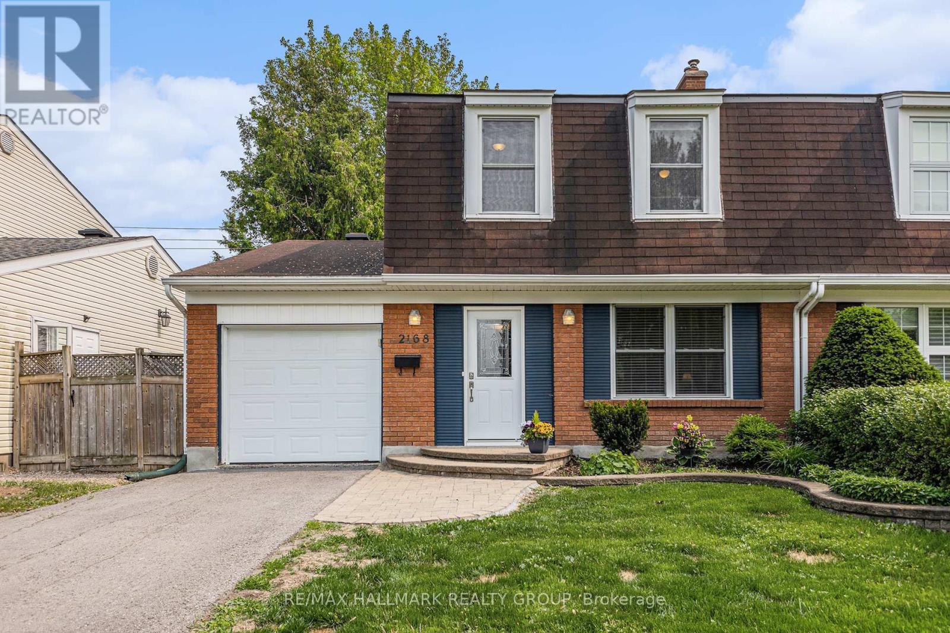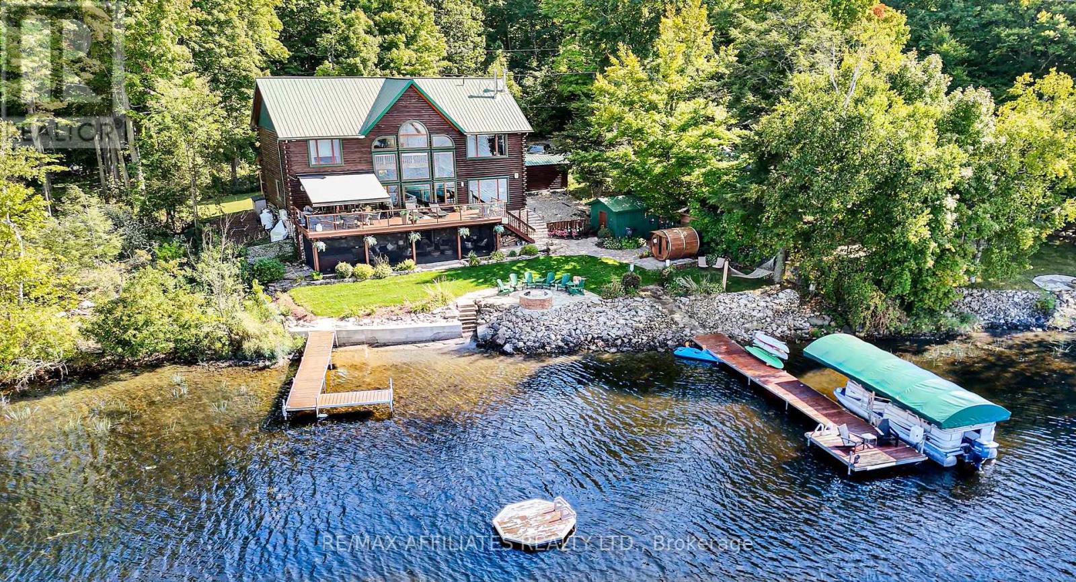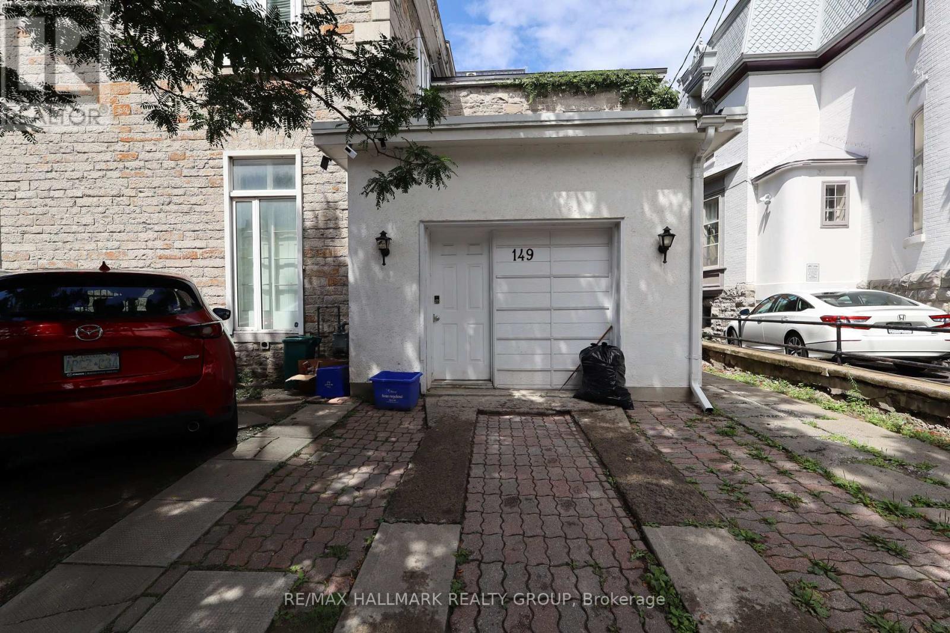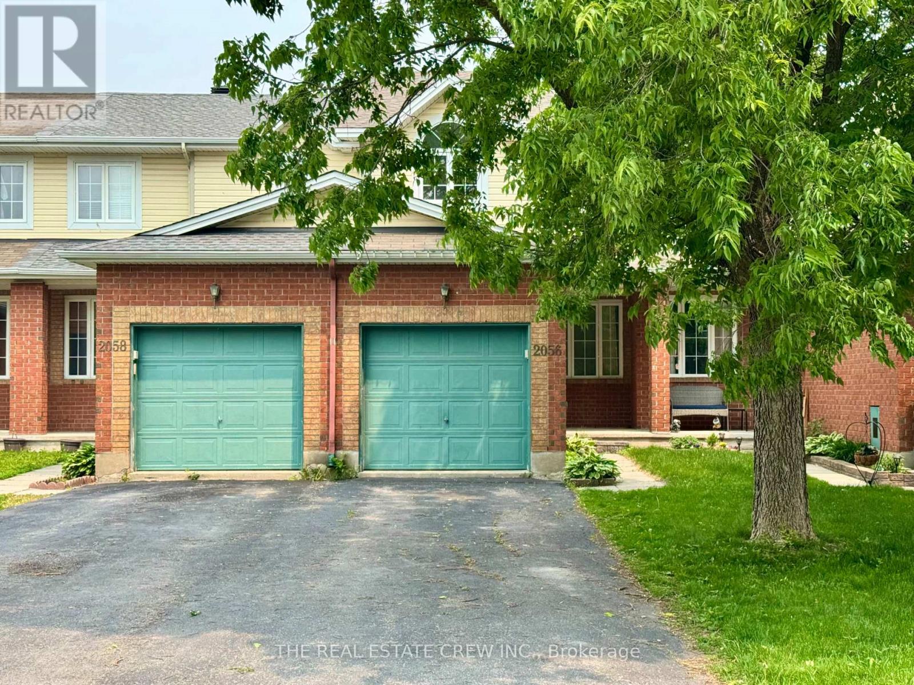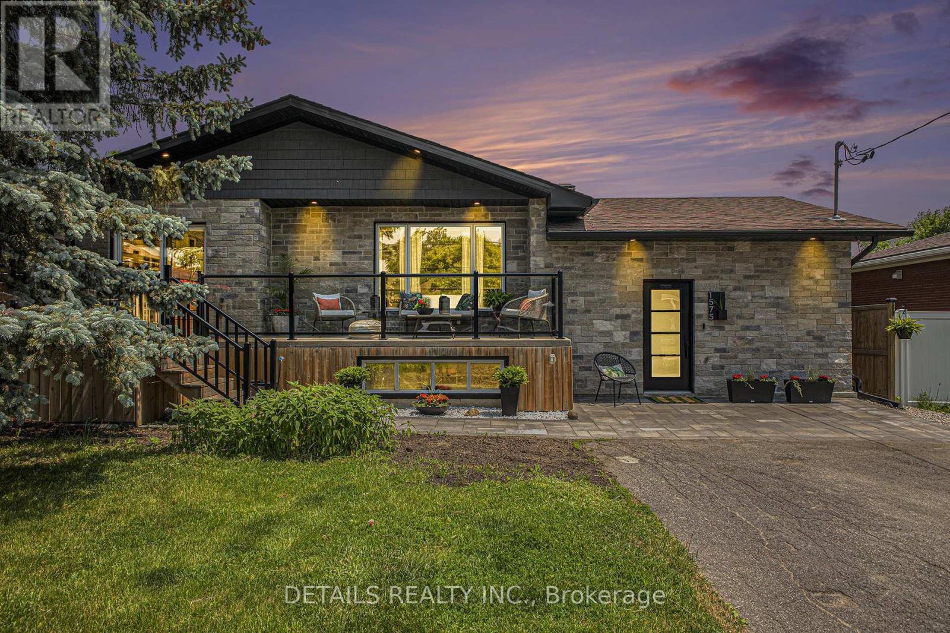73 Stonepointe Avenue N
Ottawa, Ontario
GREAT value in a established convenient neighborhood! ! Make this home your own! GREAT curb appeal with the pretty brick exterior complete with a covered front porch. Good size formal living & dining room. Open kitchen (Just renovated 2025) to the great room that has a gas fireplace. The master bedroom offers a large walk in closet & 4 piece ensuite New in 2021. New main bathroom (2021). 2 additional good size bedrooms. ** This is a linked property.** (id:56864)
Details Realty Inc.
2168 Bickerton Avenue
Ottawa, Ontario
Open House Thursday 16:00 to 18:00 2168 Bickerton Avenue lies on a super quiet, lush and green mature tree lined street, accompanied by single family homes, in Beacon Hill North, which continues to develop momentum and has become the "it has it all" neighbourhood inside the Ottawa Greenbelt just a few short kilometers from downtown Ottawa and a short walk to the tranquil shores of the Ottawa River and the Ottawa pathway System. Timeless curb appeal is achieved with a mix of brick and siding, complemented by a raised front paving stone step, a private paved driveway allows snow clearing shovelling to both sides and a mansard roofline that never gets dated. The tiled foyer area, featuring a huge double coat closet, welcomes residents and guests alike. The recent installation of strip hardwood floors offers a seamless transition from the natural light-filled living room throughout the main floor. Total kitchen replacement with the biggest of southern-facing windows, allowing the chef to keep a close eye on the backyard happenings while preparing dinner. Loads of counter prep area, stainless steel appliances, huge cabinet space, plus the pantry closet, make this kitchen a true chef's dream. The bay window extends the dining room while it floods it with loads of sunshine year-round. The main floor family room provides the option for TV time with or without guests on the main floor while not disturbing the formal happening in the living room. Direct access from the attached garage to the hallway is super at grocery time and the adjacent main floor powder room, saving visiting back yard guests and the family from walking through the house from the back yard. Hardwood treads and risers invite one to the 2nd level, where 4 family bedrooms are positioned around a well-renovated main full bathroom. The well-developed basement extends the family space and keeps the noise and toys out of sight. No real questions here on how much to do this in this move-in-ready family home. (id:56864)
RE/MAX Hallmark Realty Group
4 Sabourin Street
The Nation, Ontario
NEW IMPROVED PRICE! Welcome to 4 Sabourin in the village of St-Isidore. Enjoy rural village life while being within commute distance from Ottawa. This meticulously maintained all brick 3 bedroom bungalow, sitting on a large lot is ready for you to move-in and enjoy the summer! Entering the main floor is the foyer and living room, adjacent to the dining room and open concept to the large and bright kitchen with ample cabinet space. On the main floor you will also find the primary bedroom and second bedroom as well as a dedicated laundry and storage room for extra convenience. Moving to the basement, a finished family room with direct access to the 3rd large bedroom and mechanical/storage room that also doubles as a workshop. This house is easy to maintain and efficient to heat with a central boiler system installed in 2020. Attched to the house is the carport, ideal for BBQs and keeping your vehicle under cover. Book your private showing today, one step closing to calling this house home! 24H Irrevocable on all offers. (id:56864)
RE/MAX Delta Realty
80 Daly Avenue
Ottawa, Ontario
Don't miss out on this incredible opportunity to call Sandy Hill home! This charming one-bedroom, one-bathroom unit offers the perfect blend of comfort and convenience, nestled in one of the most sought-after neighborhoods just steps from Lower Town. The expansive living room boasts soaring ceilings, creating an airy and inviting atmosphere perfect for relaxation or entertaining. Included utilities make budgeting a breeze, allowing you to fully enjoy your new space without the hassle of extra bills. One parking space can be rented for $100. Plus, shared laundry facilities in the building add an extra layer of convenience. This is more than just a place to live it's a lifestyle. Come see it for yourself! (id:56864)
RE/MAX Hallmark Realty Group
122 Red Rock Bay Road
Perth, Ontario
Welcome to Mississippi Lake. Situated just a short distance from Perth, Carleton Place, and Kanata, this exquisite waterfront home offers the perfect location for year-round enjoyment. Boasting arguably the most breathtaking westerly views and pristine shoreline the lake has to offer. Outside, you'll find over 100 feet of private waterfront, featuring your own sandy beach, stunning shoreline, two docks, a floating raft, a sauna, hot tub, and a custom bonfire all designed to captivate lake vistas. As you step inside, the home exudes luxury and pride of ownership. Expansive floor-to-ceiling windows throughout provide panoramic views of the lake from nearly every room. The custom chef's kitchen is a dream, featuring top-of-the-line appliances, a wine fridge, ample cabinetry, and generous counter space, all centered around a spacious island ideal for family gatherings and entertaining. The home offers four bedrooms on the upper level, including a lavish primary suite complete with a stunning ensuite. With four bathrooms in total, there's plenty of space for comfort and privacy. The fully finished lower level is a true highlight, offering walkout access to a screened-in patio that lets you soak in the peaceful lake views. This turnkey home is ready for you to enjoy the unparalleled lifestyle that waterfront living offers. Whether you're cooling off in the water, boating, fishing, or playing ice hockey in the winter, this property is a true gem, an exceptional opportunity not to be missed. $50/month in road fees. (id:56864)
RE/MAX Affiliates Realty Ltd.
B - 149 Daly Avenue
Ottawa, Ontario
Experience the best of urban living in this newly renovated, utility-inclusive rental in the heart of Sandy Hill! This prime location puts you steps away from the vibrant University of Ottawa to the south and the historic charm of Lower Town to the north. With amazing shops, trendy restaurants, and cozy cafes all within walking distance, you'll have the city at your doorstep. The unit features three spacious bedrooms, perfect for students or anyone needing extra space or a home office. The in-suite laundry offers added convenience, while the exposed wooden beams infuse the space with a rustic charm that perfectly complements the modern updates. Don't miss out on this unique blend of comfort, style, and location your ideal home in Sandy Hill awaits! (id:56864)
RE/MAX Hallmark Realty Group
2056 Scully Way S
Ottawa, Ontario
Located in a desirable, family-oriented neighborhood of Orleans, this well-maintained 2-bedroom, 2-bathroom home offers exceptional value and flexibility. The spacious open-concept main floor is filled with natural light and perfect for everyday living or entertaining. The highlight is a generous primary bedroom retreat, plus a bright bonus family room on the upper level that can easily be converted into a third bedroom to suit your needs.The fully finished basement provides a cozy family room and a large storage area perfect for growing families or hobbyists. Step outside to a private, fenced backyard with no rear neighbours, offering peace and extra space for kids or pets.Ideal for first-time buyers, young families, or those looking to downsize without compromise, this home blends comfort, function, and potential in one fantastic package. (id:56864)
The Real Estate Crew Inc.
4012 Jockvale Road
Ottawa, Ontario
Welcome to your dream corner end unit townhome with a single driveway, nestled on a generous lot that offers both space and privacy. This stunning Claridge home showcases a beautiful exterior with elegant brickwork and stylish black windowsills, making a striking first impression. Step inside to discover a bright and airy living and dining room adorned with gorgeous hardwood floors and smooth 9-foot ceilings, creating an inviting atmosphere for family gatherings and entertaining. The open-concept eat-in kitchen is a chef's delight, featuring upgraded cabinets, gleaming quartz countertops, stainless steel appliances, and a massive walk-in pantry. A conveniently located powder room completes the main level, ensuring functionality for everyday living. Venture to the second level, where you'll find three spacious bedrooms, including a luxurious primary suite that boasts its own 4-piece ensuite bath and a large walk-in closet. The additional two full baths and a generous laundry room add to the home's practicality. The fully finished basement is an entertainer's paradise, showcasing a large rec room with an upgraded gas fireplace and ample storage space. Step outside into the expansive backyard, which is ready for your personal touch and perfect for summer barbecues or a tranquil garden retreat. Located just minutes from schools, parks, transit, shopping, and the Barrhaven Marketplace, this townhome is the perfect blend of comfort and convenience. Dont miss the opportunity to make this beautiful property your new home! (id:56864)
Power Marketing Real Estate Inc.
516 Rochefort Circle
Ottawa, Ontario
Located in the highly desirable Avalon neighborhood, this home offers an UNBEATABLE location on a quiet circle, just minutes from major highways, top-rated schools, parks, transit, and all essential amenities. Step inside to a bright, open-concept main floor with gleaming hardwood throughout and a welcoming flow from the modern kitchen--featuring a PANTRY, upgraded cabinets, GRANITE countertops, and stainless steel appliances--into the cozy living area. The FINISHED basement provides a spacious retreat with a fireplace and stylish luxury vinyl plank flooring, perfect for relaxing or entertaining. Upstairs, enjoy the convenience of SECOND-FLOOR LAUNDRY and a generous master suite complete with a WALK-IN CLOSET and luxurious 4-piece ensuite. Outside, an DEEP unspoiled backyard with a vinyl fence and trees along rear ensures privacy and tranquility. Additional features include inside entry from the garage for winter-friendly living. Situated in a family-oriented neighborhood close to schools, this move-in ready home truly has it all--don't miss your chance to experience the best of Avalon living! (id:56864)
Century 21 Synergy Realty Inc
1575 Maxime Street
Ottawa, Ontario
Jaw-Dropping $327,000 Renovation + Huge Pool-Sized Yard Backing onto a Park - Beautiful In-Law Suite Ideal Intergenerational Home! From the curb to the back fence, this home has been completely transformed. Over $327,000 has been invested in top-to-bottom renovations that deliver luxury, comfort, and flexibility including a stunning in-law suite with its own full kitchen, bathroom, bedroom, and living space. The main level is even more impressive, featuring a custom-designed dream kitchen with premium finishes, quartz counters, and smart built-ins; a dining area that comfortably seats 12; and a sun-filled front deck perfect for morning coffee, entertaining, or evening wine. The open-concept living room is anchored by a dramatic foyer and flows into the private backyard. The spa-like main bathroom includes a deep soaker tub and dual glass-enclosed shower. This is a home that could grace the pages of a design magazine. The fully finished lower level is a showpiece for multigenerational living: 1) A private in-law suite: full kitchen, bedroom, bathroom, and living area. 2) A separate area with a large bedroom (or flex room) and another full bathroom ideal for teens, guests, or parents. Whether you need space for extended family, guests, or simply room to grow, this layout is perfectly suited for intergenerational living. Additional Highlights: Oversized 62.5 x 132 lot flat, private, and pool-sized, backing directly onto Woodburn Park (no rear neighbors!) Oversized windows throughout, bringing in natural light. Walkable to restaurants and shops. Just 1 minute to the 417 ramp, a commuter's dream. Nearly everything is brand new; ask for the full list of renovations. Flexible layout offers endless lifestyle possibilities. This is more than a home, it's a rare opportunity to own a high-end, turn-key property with unmatched versatility. Schedule your private tour of 1575 Maxime today. (id:56864)
Details Realty Inc.
709 - 1035 Bank Street
Ottawa, Ontario
Incredible South/East/West corner suite at Lansdowne in the Glebe overlooking the Rideau Canal! Measuring at just under 1,300 sf this truly unique residence offers 2 living rooms and $200k+ of upgrades! It really has the wow-factor with wall to wall floor-to-ceiling windows and panoramic views. The chef's kitchen is the heart of this home, featuring upgraded cabinetry, an oversized island with seating, panelled appliances, and a wine fridge - perfect for entertaining. Enjoy river views from the custom bistro-style dining area and the formal living room. A standout feature is the spacious second living area with elegant fireplace and suspended ceilings, ideal as a media room, office, or guest space. The primary suite boasts two large custom closets and a spa-inspired ensuite with double vanity and walk-in shower. This home includes custom built-ins, designer lighting, electric blinds, 2 underground parking spots (fits 1 car + 2 motorcycles), storage locker, and a covered balcony with views of TD Place and the Canal. The Rideau amenities include concierge, fitness center, guest rooms and multiple party rooms with views of the field. Location is unbeatable! Hottest restaurants and nightlife in the city, weekend farmers markets, music and beer festivals, luxury shops, VIP Cineplex and of course - Redblack games, are all at your doorstep at Lansdowne. Game on! (id:56864)
The Agency Ottawa
1500 Mountain Road
Rideau Lakes, Ontario
A rare opportunity to carve your own little place of peace and tranquillity among nature! Just minutes from the charming town of Westport on Big Rideau Lake, this 2 bedroom, 1.5 bathroom home (with finished loft) sits on over 7 acres of picturesque land, including a large pond, mature trees, native plants, and fruit trees. The home is bright with large windows and spacious rooms on the main level (eat-in kitchen, living room, 2 bedrooms and a full bath, utility and laundry room). Upstairs the large finished loft, with 2pc bath, awaits your creativity (another bedroom? artist studio? media room? home office?). There is a large (21.5ft x 15ft) steel garage/workshop heated with a wood stove, a chicken coup and artist shed. There are solar panels and inverter but no batteries (condition of system unknown). The home has been loved by the original homeowner but is somewhat of a "handyman special" as the home is in need of some updates and awaits your personal touches to make it your dream home. Heated with electric baseboard and a propane stove (recent winter electric bill for Jan/Feb 2025, $225). Main bath, large front deck, and main entrance veranda recently updated. A great starter home or for those looking to retire in the country! 8 min to Westport and Foley Mountain Conservation area and an easy drive to Perth, close to shopping, restaurants, winery, recreation trails, golf courses, beaches and all that the Big Rideau Lake offers. Priced to sell. (id:56864)
RE/MAX Affiliates Realty Ltd.

