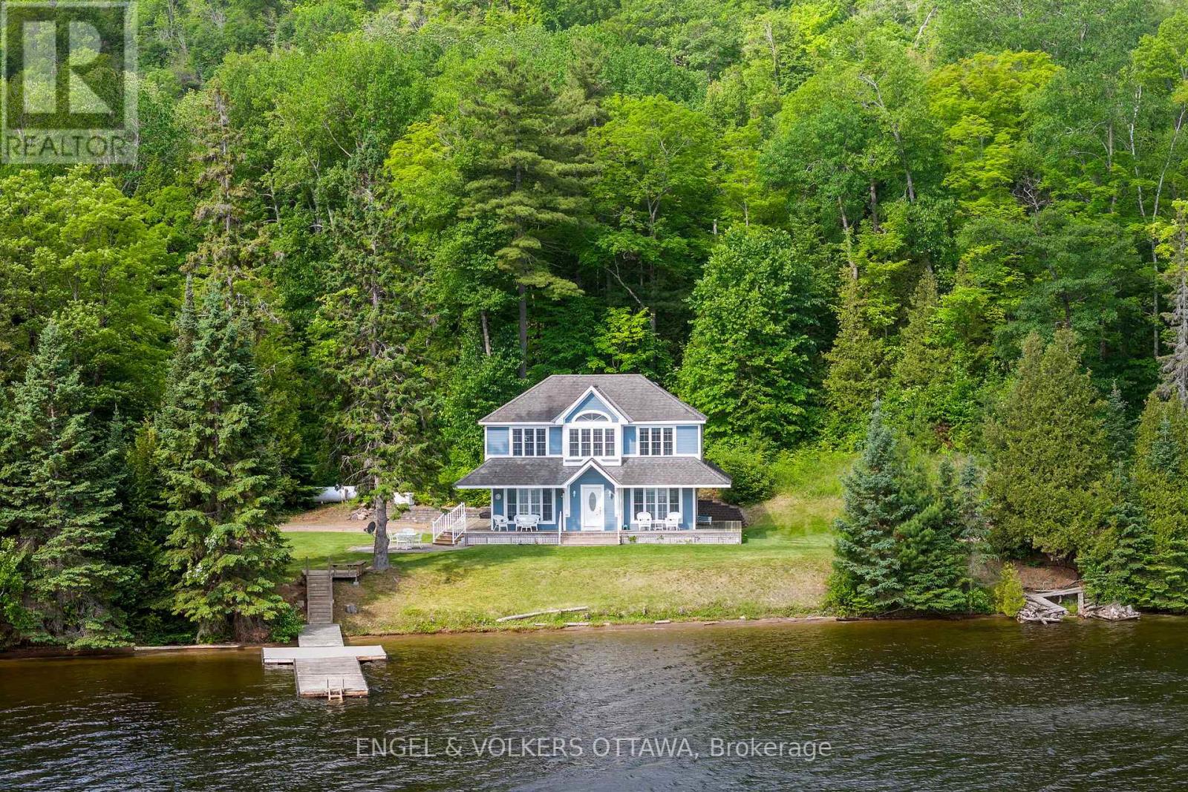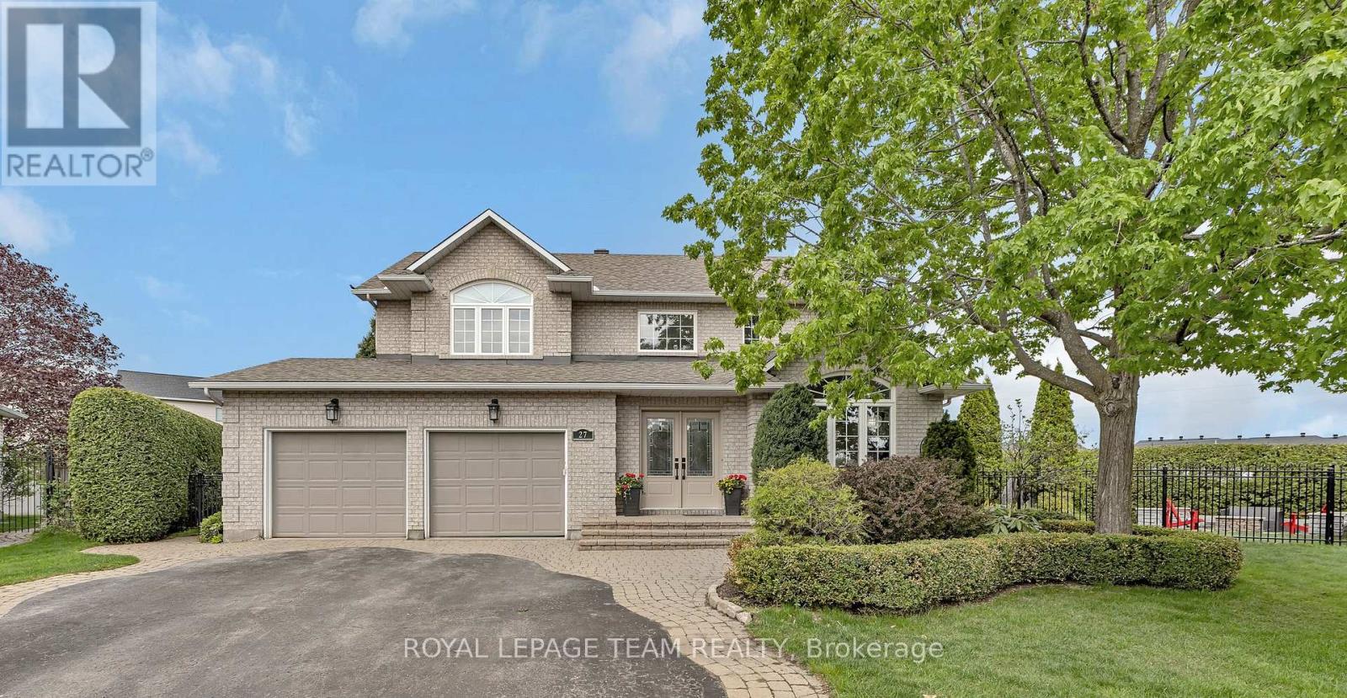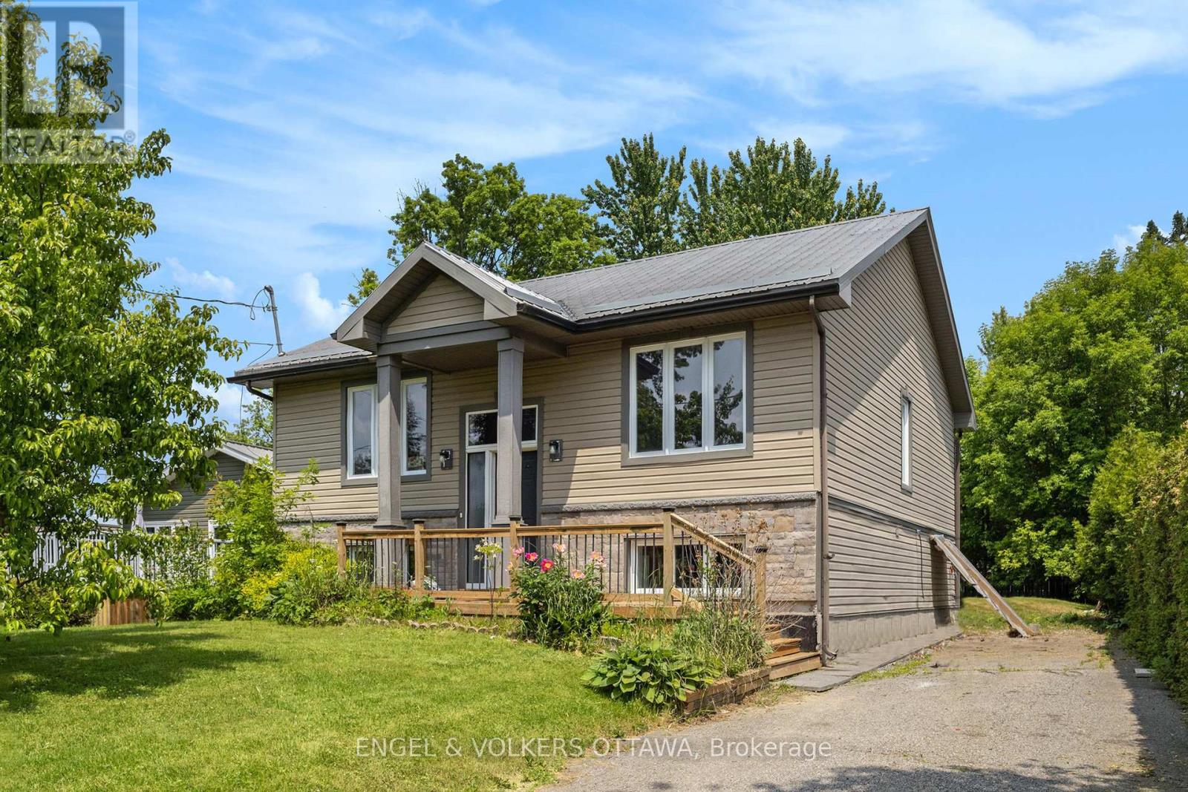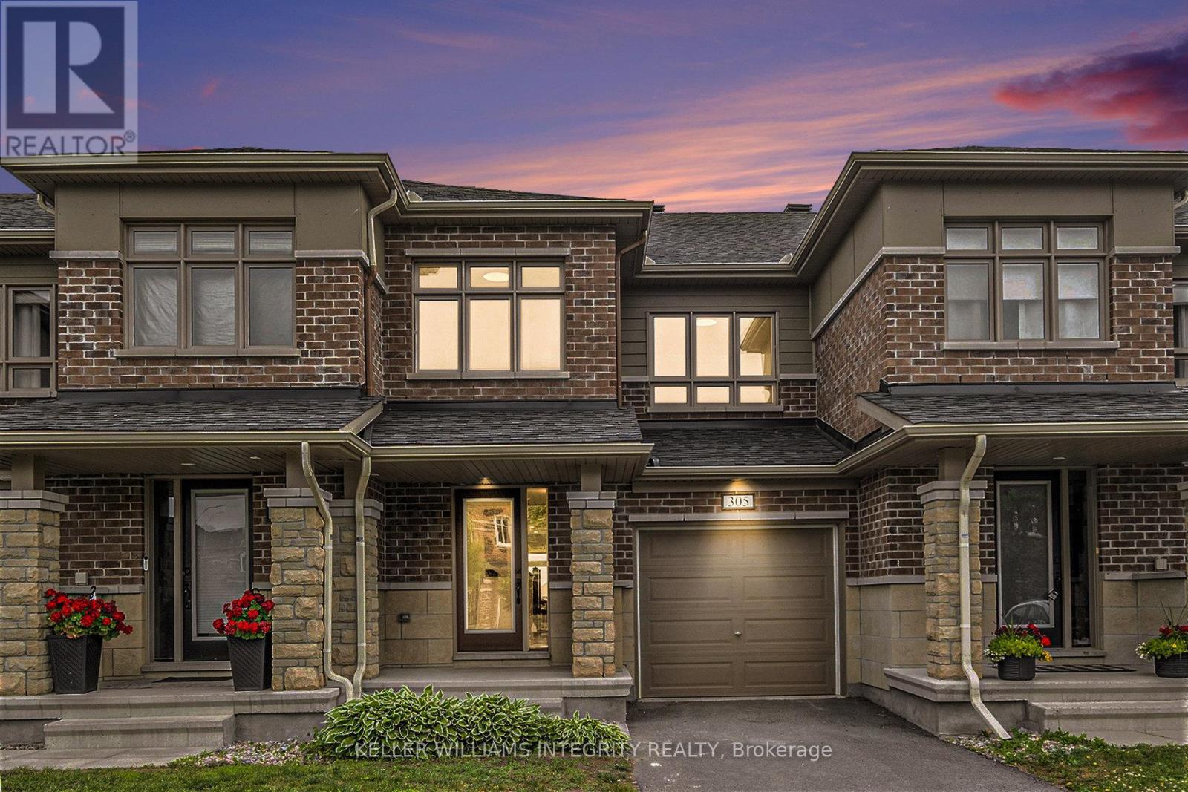1505 Elm Tree Road
Frontenac, Ontario
This charming 3-bedroom, 1-bathroom home is located on a municipally maintained road and sits on a beautiful 3.69 acre lot. The main floor features a welcoming kitchen, dining, and living space along with the primary bedroom and convenient main floor laundry. Upstairs, you'll find a four-piece bathroom, three additional bedrooms, and a versatile flex space that works well as a den, home office, playroom, or craft room. Surrounded by nature and just minutes from stunning lakes like Kennebec Lake, Bull Lake, and Buck Lake, this property is ideal for outdoor enthusiasts. Whether you're a first-time buyer looking for an affordable entry into the market or someone seeking a peaceful country retreat, this home offers excellent value and endless potential. Don't miss this opportunity to enjoy the tranquility of rural living with room to grow. This property does offer severance potential, buyers are responsible for conducting their own due diligence to confirm. (id:56864)
RE/MAX Affiliates Realty Ltd.
4120 County Rd 43 Road W
North Grenville, Ontario
Tremendous potential!! North Grenville has indicated high probability for change to RU zoning, mulitple lots, multilple uses. (id:56864)
Coldwell Banker Coburn Realty
104 - 225 Winterfell
Ottawa, Ontario
Welcome to effortless living! This bright and charming NEWLY RENOVATED 2-bedroom condo features walk-in closets, 2 full baths, in-unit laundry, a gas BBQ hookup, ample storage, and underground parking! Located in the highly sought-after 225 Winterfell address, you'll enjoy a quieter atmosphere thanks to its setback from Conroy Rd. The open concept layout offers easy seating access and 2025 installed trims, flooring, countertops, kitchen backsplash and MORE! The kitchen boasts an open breakfast bar, brand new stainless steel appliances, upgraded cabinets with pot drawers, and modern tile flooring. All light fixtures and window treatments are included. Central AC and a washer/dryer in-unit add convenience with enough storage space to use inside the deep laundry closet. Just a 15-minute drive to downtown, 10 minutes to Ottawa Airport, and 5 minutes to Ottawa General Hospital. The large sized patio features a gas outlet for your BBQ, perfect for entertaining set back on a private grass setting which is much larger than any competing unit's balcony! The unit comes with one underground parking space, a private storage locker, and plenty of visitor parking. This unit is move in ready as is 2025 renovations are now completed! Few photo's virtually staged. (id:56864)
Ian Charlebois Real Estate & Mortgages Inc
Lot County Road 28 Road N
South Dundas, Ontario
Building Lot For Sale! Don't miss this great opportunity to own a vacant lot with a newly installed driveway and culvert, a solid head start for your future plans. Whether you're looking to build your dream home, a weekend retreat, or invest in land, this property offers potential and flexibility. Buyer to verify zoning and permitted uses with the municipality. Quiet setting, natural surroundings, and room to grow, bring your vision to life here! Pls allow 24 hrs irrevocable on all offers. (id:56864)
RE/MAX Affiliates Marquis Ltd.
904 - 900 Dynes Road
Ottawa, Ontario
Attention first-time buyers, downsizers, and investors! This spacious 3-bedroom, 2-bathroom condo on the 9th floor offers approximately 1,100 sq ft of comfortable living space in one of Ottawas most convenient and connected locations. The unit features a bright and open living/dining area, updated flooring, new windows, and in-unit storage. All bedrooms are generously sized, with the primary bedroom offering a walk-through closet and private 4-piece ensuite. Step out onto the impressive 40-foot balcony and enjoy stunning easterly views of downtown Ottawa and the Gatineau Hills perfect for a morning coffee or evening glass of wine. Included with the unit is an exclusive covered parking space (A0174), a premium spot with pillars on either side that provide extra room and protection from other vehicles. The building is clean, well-managed, and loaded with amenities, including a semi-Olympic size swimming pool, sauna, library, party room, and ample visitor parking. Located just minutes from Carleton University, Algonquin College, shopping, banks, restaurants, McDonalds, Tim Hortons, and more, almost everything you need is right next door! Enjoy easy access to Ottawas top recreational areas like the Experimental Farm, Hogs Back Park, Mooneys Bay, and the Rideau Canal. Whether walking, biking, or skating, getting around is half the fun! Best of all, the condo fee includes all utilities, snow removal, and building maintenance, offering truly worry-free living. Don't miss out on this fantastic opportunity to live life to the fullest in the heart of the city! (id:56864)
RE/MAX Affiliates Marquis Ltd.
306 - 5992 Hazeldean Road
Ottawa, Ontario
Enjoy the boutique style lifestyle that is steps to EVERYTHING essential! The building is secure, quiet, CLEAN & it has an elevator! This END UNIT is STUNNING!! All beautiful modern finishes are sure to impress! Wide plank flooring & large 24 x 48 tiles.. no carpet! Designer kitchen with granite countertops, subway tile backsplash & stainless appliances. The balcony & unit faces west & sits just above a mature tree line allowing for privacy & awesome views from within the unit. Open concept & this unit has LOTS of windows to allow for bright happy living! Large bedroom with walk in closet! The main bath offers granite countertops & a step in shower with a glass door. In suite laundry. Custom blinds. Parking & storage lockers are available for $75(each) extra a month each. Heat & hydro additional to, water included// 1 year minimum/ Max occupancy is 2 (id:56864)
RE/MAX Absolute Realty Inc.
541 Morglan Lane
Greater Madawaska, Ontario
Welcome to 541 Morglan Lane - a rare waterfront retreat on Calabogie Lake. Discover 935 feet of pristine, private shoreline on Calabogie Lake, nestled in a quiet, protected bay with some of the most breathtaking panoramic views of the lake. This extraordinary property offers an unparalleled waterfront lifestyle, perfect for those seeking tranquility, privacy, natural beauty, and year-round recreation. Offering 2 parcels of land totalling just over 6 acres. Tucked away down a winding, peaceful laneway, this expansive estate offers endless opportunity build your dream home, create a family estate, or simply escape to a one-of-a-kind lakeside retreat. With a shoreline that wraps around a gentle point, enjoy multiple vantage points for sunrises, sunsets, and serene lakefront living. This unique offering combines privacy, prestige, and untapped potential, just minutes to Calabogie Peaks ski resort, top-rated golf, hiking and biking trails, motorsport park, and charming village amenities. Whether you're swimming off the dock, wading into the sandy shoreline, paddling in the calm bay, or simply enjoying the quiet sounds of nature, 541 Morglan Lane is your gateway to the best of four-season living. Featuring 2 homes, a main home with 3 bedrooms, 3 baths with spectacular views and privacy, built in 2007. Enjoy a second home for guests or extended family, complete with kitchen and full bath, updated over the years. Shared septic and well. Don't miss this once-in-a-generation opportunity to own one of the most coveted pieces of waterfront on Calabogie Lake. (id:56864)
Engel & Volkers Ottawa
697 Levac Drive
Ottawa, Ontario
**Turnkey Renovated 3-Bedroom Detached Home in Family-Friendly Neighbourhood!** Welcome to this beautifully updated and move-in ready 3-bedroom, 2-bath single-family detached home located in a charming, family-friendly neighbourhood close to top-rated schools, parks, shopping, recreation, entertainment and more. Step inside to discover a stylish and functional layout featuring fresh luxury vinyl plank flooring throughout, a completely renovated kitchen with stunning quartz countertops, new sink, and modern backsplash. Both bathrooms were fully renovated in 2022, offering a sleek, contemporary look. Enjoy the convenience of second-floor laundry hook-ups (2022) and peace of mind with recent updates including: - Windows (2009-2018) - Front door (2020) & patio door (2016) - Roof shingles (2017) - Attic insulation upgraded to R60 (2018). Relax year-round in the cozy basement family room with a natural gas fireplace, or entertain on the low-maintenance composite decking (front and back). The fully fenced backyard features a handy shed for additional storage, and the attached garage offers extra convenience.This home checks all the boxes for comfort, style, and functionality. Perfect for families or anyone looking for a stress-free lifestyle in a great community.**Don't miss this turnkey gem book your private showing today!** (id:56864)
Exit Realty Matrix
83 Ridgefield Crescent
Ottawa, Ontario
OPEN HOUSE: Sat & Sun, June 21 & 22, 24 PM - Welcome to 83 Ridgefield Crescent Your Forever Home Awaits! This beautifully maintained 4-bedroom, 2.5-bathroom home offers everything you've been looking for...space, comfort, and an unbeatable location. Nestled on a rare 185-foot deep lot backing directly onto the NCC Greenbelt, this property provides the tranquility of a country setting with over 40 km of walking and biking trails right at your back door, all within the city! Step inside to a thoughtfully designed layout featuring an L-shaped living and dining room with a cozy gas fireplace, and a spacious Laurysen kitchen with gas stove, stainless steel appliances, abundant cupboard and counter space, and a convenient built-in desk. The heart of the home is the sun-filled main floor family room addition (fully permitted), complete with a wall of windows and patio doors that open to your backyard oasis. You'll love the kidney-shaped inground pool, landscaped gardens with perennial blooms, serene pond, and generous deck shaded by an awning, ideal for summer entertaining or peaceful mornings. Additional main floor highlights include a mudroom with inside access to the double garage, and a combined laundry area with full 3-piece bath. Upstairs, the primary bedroom offers a private 2-pc ensuite, accompanied by three additional spacious bedrooms and a full 4-piece bath. Beautiful strip oak hardwood floors run throughout both levels (some carpeted for comfort). The lower level is full of potential, ready for your finishing touches. Notable updates: Furnace (2018), A/C (2014), roof partially re-shingled (2015), and windows replaced at various intervals. Stairlifts will be removed prior to closing if requested. Situated in the heart of Bells Corners, you're just minutes from excellent schools, parks, shops, restaurants, and all local amenities. Don't miss this rare opportunity to own a spacious home on an extraordinary lot in one of Ottawa's most desirable locations! (id:56864)
Royal LePage Team Realty
27 Heritage Grove Crescent
Ottawa, Ontario
Welcome to 27 Heritage Grove, a beautifully updated Land Ark home on a large private, pie-shaped corner lot in a sought-after Stittsville neighbourhood. With 4+2 bedrooms, 4 bathrooms, and multigenerational functionality, this home combines space, style, and comfort. Double doors with custom glass open to a sun-filled foyer and hardwood flooring throughout the main and upper levels. The grand staircase features wood treads, white risers, and iron spindles (2024). The living room boasts vaulted ceilings and a feature window, while the oversized dining room includes patio doors to the side yard. The renovated kitchen (2024) features quartz counters, white cabinetry, quartz backsplash, stainless appliances (fridge/stove 2024), and an eating area with French doors to the backyard. The family room includes a gas fireplace and pot lighting. Updated powder room with quartz and designer tile. Main floor laundry with upper cabinets and access to garage and gated side yard. Upstairs offers 4 bedrooms with hardwood and two updated baths. The main bath features quartz, double sinks, and a custom tub/shower (2024). The primary suite includes vaulted ceilings, walk-in closet, and a beautiful ensuite with quartz counters and glass shower (2024).The finished lower level includes a full bath (2024), 2 bedrooms with walk-in closets, a family room with gas fireplace, and kitchenette. Private access from garage with additional entry to side yard. Backyard retreat includes saltwater pool (liner 2023, heater 2021), interlock patios, deck (2022), gazebo, firepit, and pool house with change room and bar. Roof, windows, are original. Additional updates: furnace (2019), A/C (2019) HEPA + water softener (2019), HWT (2020 assumed rental), garage reno (2024). Close to schools, parks, transit & amenities. 24 hrs irrevocable on all offers. (id:56864)
Royal LePage Team Realty
1095 Morin Road
Ottawa, Ontario
This stunning, fully updated home offers breathtaking views and access to the Ottawa River and is nestled in the prestigious Cumberland Estates. The open-concept main floor seamlessly blends the kitchen, dining, and living areas, creating a bright and inviting space. The kitchen features elegant white cabinetry, granite countertops, and a double-door pantry, perfect for any home chef. Hardwood flooring flows throughout, enhancing the abundance of natural light streaming in from large windows that showcase stunning river views. The main floor also boasts a primary bedroom with a Juliet balcony, offering a serene retreat, and direct access to a five-piece cheater ensuite, complete with a glass shower, soaker tub, and a double sink vanity. A second bedroom on the main level provides versatility as the perfect guest room, home office, or flex space. A convenient laundry room completes the main floor. On the lower level, you'll find two additional bedrooms with large, bright windows and hardwood floors, and a partially finished powder room and recreation room, just waiting for your personal touch. The community has private access to the River only 100m down Morin road making it an ideal home for outdoor enthusiasts and water sports lovers. With a lush private backyard, nature trails nearby and just a short drive from Orleans, it's truly the perfect location. Plus, the home has just been fully repainted, making it fresh and move-in ready! Don't miss this rare opportunity to own a true oasis! (id:56864)
Engel & Volkers Ottawa
305 Lipizzaner Street
Ottawa, Ontario
NO REAR NEIGHBORS , Modern 3bed 3 bath townhome backing onto Howard A Mcguire park located in the desirable family oriented neighborhood Traditions II in Stittsville south. Featuring a spacious open concept kitchen with subway tile backsplash, SS appliances, generous center island and tasteful wood plank accent wall. This stunning sun filled home invites with lovely ash maple hardwood throughout the main level. The second level features 3 bedrooms, full 4 piece bathroom & convenient 2nd level laundry. Sizeable primary bedroom with WIC, 4 piece en-suite with tiled walk in shower & soaker tub. This home has ample basement storage, a fully finished rec room & large grade level windows. The long driveway allows ample parking. Walking distance to the community ODR & neighborhood schools (West wind P.S & Guardian Angels). Minutes from Stanleys corners & Saunders farm, the perfect Stittsville townhome is here! (id:56864)
Keller Williams Integrity Realty












