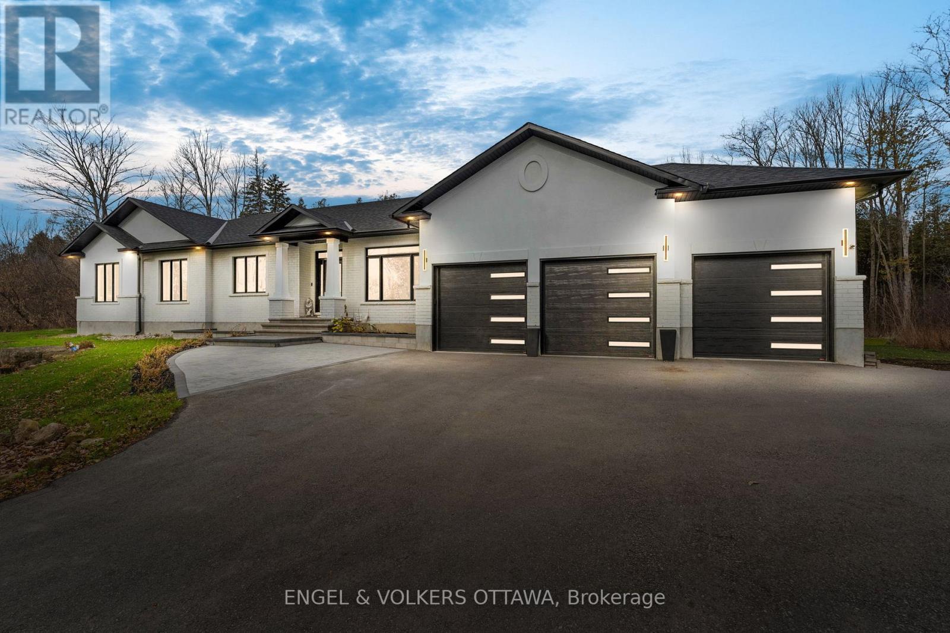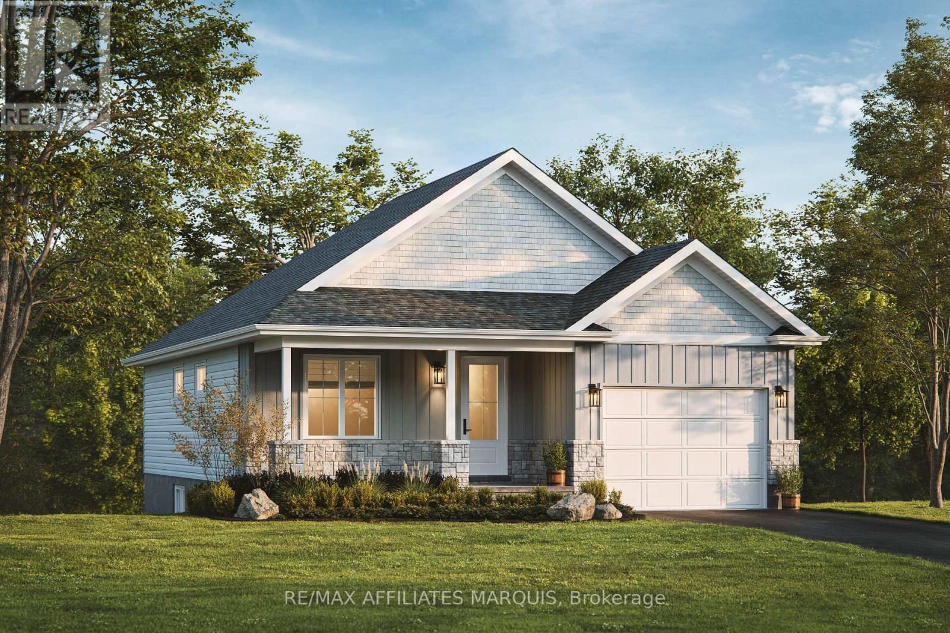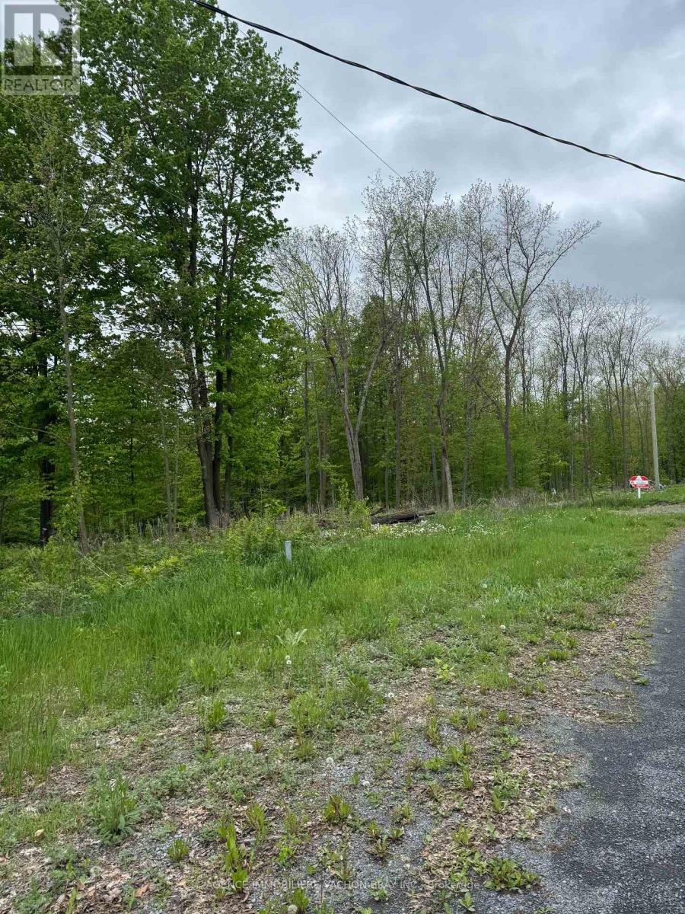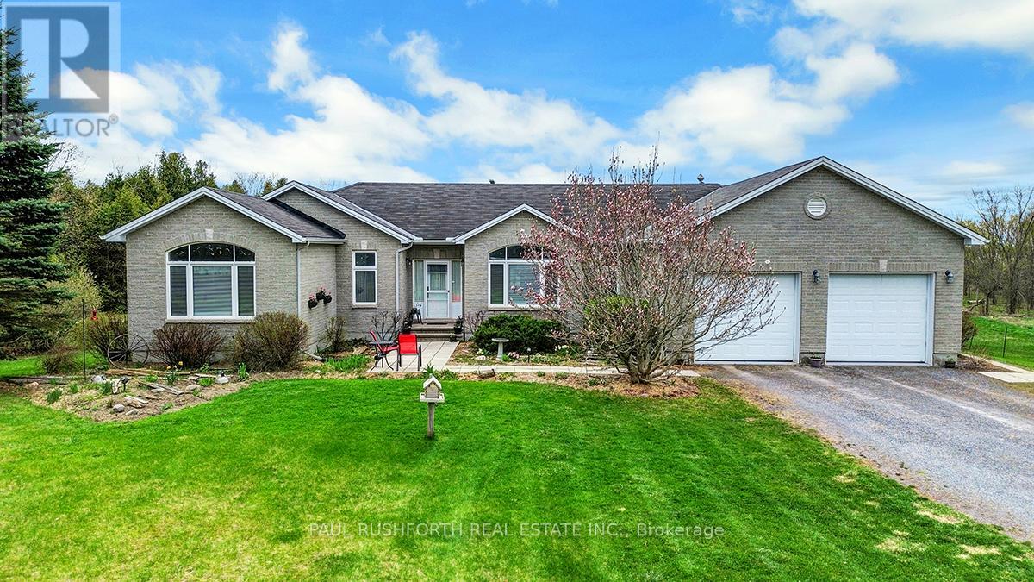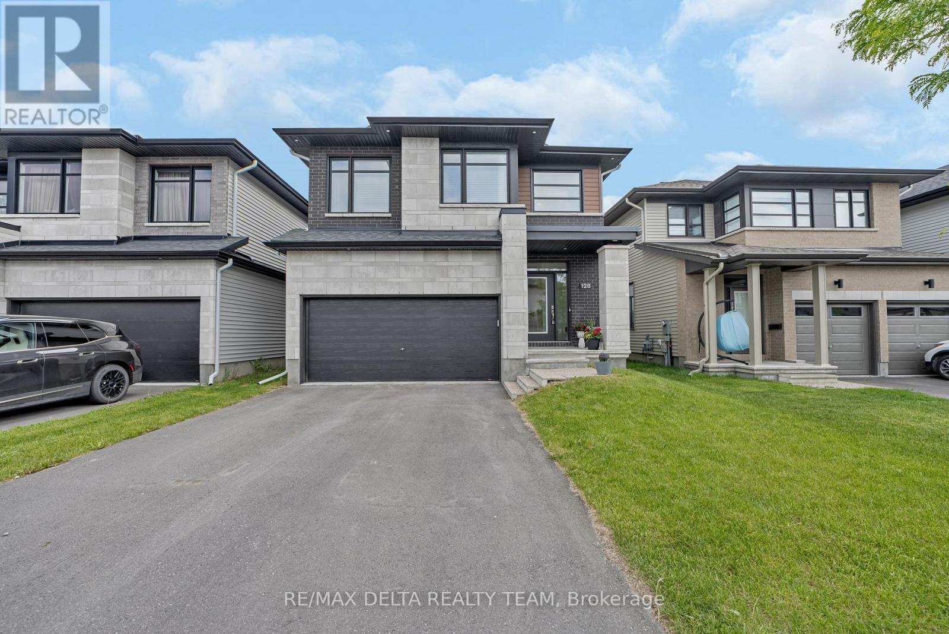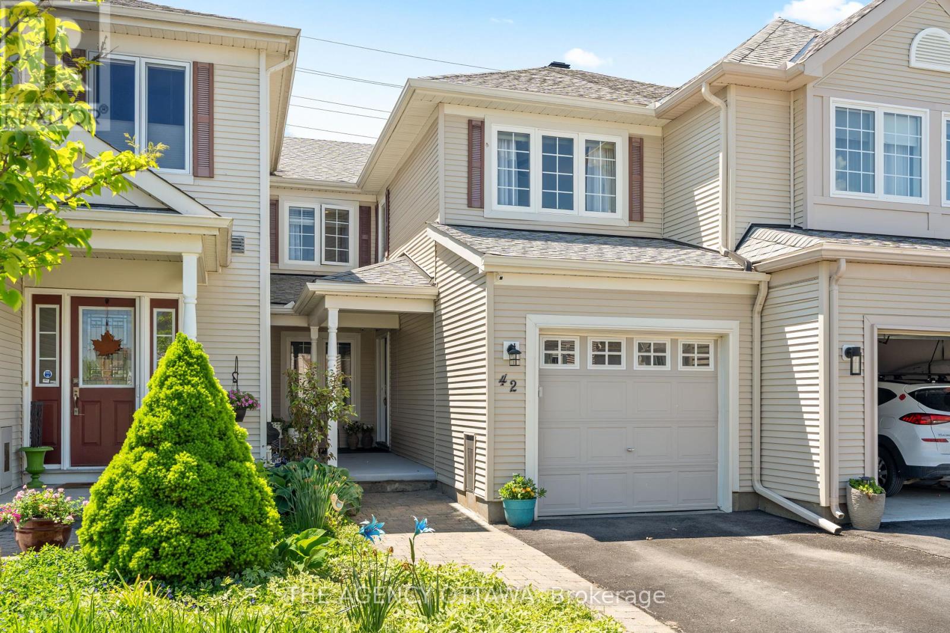1108 Meadowshire Way
Ottawa, Ontario
Welcome to 1108 Meadowshire Way! Renovated inside and out.This stunning 6-bedroom, 3.5-bathroom bungalow sits on nearly 2 acres of land with brand new interlock and garden beds, along with the new light posts and garage doors. Inside, you'll find 7.5-inch engineered white oak flooring throughout, with heated hardwood in the basement. The kitchen includes quartz countertops, KitchenAid appliances, a brand newwine fridge, and a 48" JennAir professional-style range. The primary suite features a walk-in closet with aquartz-topped island and built-in storage, along with a spa-like ensuite with a soaking tub, luxury shower,and double vanity. The additional bedrooms overlook the backyard and share a stylish 4-piece bathroom.The main floor also includes a convenient laundry room with brand new laundry machines and two cozy living spaces with gas fireplaces.The lower level offers even more, with a family room, 5th and 6th bedrooms, a gym including rubber mat flooring and built in mirrors, a theatre and a luxurious 5-piece bathroom. New roof, new garage doors, total transformation of the exterior. The backyard is complete with an in-ground fire pit and surrounded by mature trees, perfect for relaxing evenings. (id:56864)
Engel & Volkers Ottawa
78 Rabb Street
Smiths Falls, Ontario
Welcome to Maple Ridge the newest development in Smiths Falls by Campbell Homes. This to-be-built stunning Hudson model available on lots 32-36, comes above average included finishes that are sure to impress. These homes are built with ICF (Insulated Concrete Form) foundation for the basement and main floor to the base of the roof rafters providing amazing insulation factors and sound barrier. These Energy Star Efficient homes are outfitted with stunning standard finishes including quartz countertops, oversized kitchen cabinets, luxury vinyl plank flooring, and large room brightening windows on both levels. Pictured here is The Hudson Model with a daylight basement on a nice sized lot. The main floor features 1350 sq ft, 2 bedrooms and 2 bathrooms, and a 3rd bath roughed in downstairs. With a large bright open concept living space that features smooth 9" ceilings, a professionally designed kitchen with custom cabinetry, tile backsplash. The switchback stairs allow for ease of access to the backyard from the main floor or the basement. The large front verandah allows you to sit out and enjoy your neighbourhood. The daylight basement is flooded with light. Choose to finish the basement, add additional bedrooms and living space at a reasonable cost or upgrade your main level and add a beautiful kitchen island and or a cozy fireplace to your living room. Come see our models and design your dream with our help, have fun choosing all your finishes from our vast options, you also can choose your exterior from the beautiful stone or brick and siding options. Our sales centre is located on Armstrong Drive, stop by and view the selection of finishes in the sales centre and in our completed models. Call and book your showing today or stop by the Sales Centre on Rabb St (id:56864)
RE/MAX Affiliates Realty Ltd.
Lot 87 Portelance Avenue
Hawkesbury, Ontario
Looking to build your home in the growing community of Hawkesbury? Look no further! Fronting on a paved road; Enjoy the conveniency of all nearby amenities including La Cité Golf Club, Shopping, Pharmacy, Résidence Prescott Russell, Hospital, Grocery Stores, Schools and much more! This lot is zoned R2 residential with the option of Natural Gas and located minutes to the Long Sault Bridge and close proximity to Hwy 417 and Hwy 17. Don?t miss this wonderful building opportunity! (id:56864)
Exit Realty Matrix
Lot Parkhill Circle
South Glengarry, Ontario
BUILD YOUR DREAM HOME : LANCASTER HEIGHTS Treed lot 202,9 x 376.48 irregular = 38 954 SF Several quality homes built in this neighbourhood. Very private lot with many trees.\r\n\r\nCONSTRUIRE LA MAISON DE VOS RÊVES ! Terrain boisé privé situé dans un secteur recherché LANCASTER HEIGHTS La campagne à son meilleure. (id:56864)
Agence Immobiliere Vachon-Bray Inc.
30 Davidson Street
Champlain, Ontario
Build your dream home on this beautiful 1-acre wooded lot located in the prestigious Country Club Estate in L'Orignal! Tucked away on a quiet street, this lot offers the perfect balance of privacy and convenience in a highly desirable neighborhood. Surrounded by mature trees, this serene lot provides a peaceful setting with ample space for your custom build. Natural gas is available at the lot line, making it easy to connect your future home to modern utilities. Whether you're looking to settle down in a family-friendly area or invest in a prime piece of land, this location is sure to impress. Just minutes from local amenities, golf courses, and the Ottawa River, it's a rare opportunity to own a slice of nature in an upscale community. Don't miss out book your visit today! (id:56864)
Exit Realty Matrix
4949 Stonecrest Road
Ottawa, Ontario
Welcome to 4949 Stonecrest, a truly remarkable brick bungalow that embodies both comfort and style, nestled in the picturesque setting of rural West Carleton. This well-maintained home offers the perfect escape, conveniently located just a short 25-minute drive from Kanata, allowing you to enjoy both tranquility and urban amenities. Set on a private and sun-drenched 1.88-acre lot with no rear neighbours, this property is surrounded by fields and meadows, providing an idyllic backdrop for breathtaking sunsets. As you step inside, you'll be greeted by a spacious and functional layout. The kitchen is equipped with ample cabinet space and a pantry, complemented by a bright eat-in breakfast area that flows seamlessly into the living spaces. Host gatherings in the separate formal dining room or relax in the cozy living room, where a fireplace adds warmth and ambiance. The main floor also features a versatile enclosed den, perfect for use as an extra bedroom or a productive home office. Additionally, there are two well-sized bedrooms, including a primary suite with a generous walk-in closet and a beautifully appointed 5-piece ensuite bathroom, ensuring comfort and convenience. A stylish 4-piece main bath and a 2-piece powder room complete this level. In the basement, you'll discover two more bedrooms and 4-piece bath, providing ample space for family or guests. The insulated oversized 2-car garage, conveniently accessible from the laundry and mudroom area, offers extra storage or could serve as a dedicated workspace .With entrances from the garage to the main and basement levels, plus an additional man door leading outside, this home's functional layout is ideal for various uses, including the potential to create an in-law suite or secondary dwelling unit (SDU) in the basement. More than just a house; it's a sanctuary a perfect place to enjoy life, entertain loved ones, and create cherished memories. Don't miss the opportunity to make this beautiful property yours. (id:56864)
Paul Rushforth Real Estate Inc.
7 - 440 Fenerty Court
Ottawa, Ontario
Welcome to this bright and spacious 2-bedroom, 2-bathroom upper-unit condo in the heart of Kanata's family-friendly Katimavik neighbourhood! Beautifully updated and well-maintained, this two-storey stacked townhome offers modern comfort in a prime location. Step inside to a welcoming foyer with a convenient storage closet. The open-concept foyer, living and dining area features stylish laminate flooring and tile (2022), a sleek electric fireplace, and access to a sunny balcony perfect for your morning coffee or evening unwind. The generous eat-in kitchen provides ample cupboard and counter space, ideal for meal prep. A main-level powder room adds convenience. Upstairs, you'll find a large primary bedroom with a wall-to-wall closet, a spacious second bedroom with another oversized closet, a full bathroom with stacked washer and dryer, and an additional storage room for all your extras. Parking is a breeze with your own designated spot (#139) located directly in front of the unit. Recent exterior updates include a refreshed façade and new balcony (2022).Nestled on a quiet, tree-lined street, you're just steps from parks, schools, the Kanata Wave Pool, Centrum shopping, and public transit with easy access to Hwy 417. A perfect blend of comfort, style, and convenience this one is not to be missed! (id:56864)
Exp Realty
409 Kayak Street
Ottawa, Ontario
This stunning and spacious end-unit townhouse in the desirable Hearts Desire community of Barrhaven sits on a larger lot close to highways, shopping, and amenities. The main floor features hardwood flooring, an open-concept living and dining area with backyard access, and a modern kitchen with stainless steel appliances, an oversized island, and a gas stove. Upstairs offers a primary suite with a walk-in closet and ensuite, two additional bedrooms, a full bath, and convenient second-floor laundry. The finished basement includes a large rec room, full bath, and storage space. Additional highlights include fresh paint throughout, brand-new carpet on the upper level and basement, tile flooring, and a driveway that fits two cars. This move-in-ready home offers comfort, space, and a great location. (some photos are virtually staged) (id:56864)
Power Marketing Real Estate Inc.
128 Crevasse Road
Ottawa, Ontario
Welcome to this stunning, move-in-ready home that seamlessly blends modern elegance with thoughtful design and over $90,000 in luxury premium builder upgrades. From the moment you step inside, you'll appreciate the refined touches, starting with a convenient main floor den, ideal for a home office or study. The heart of the home is the open-concept living and dining area, featuring rich hardwood floors, a cozy gas fireplace, and an abundance of natural light perfect for both entertaining and relaxing. The chef-inspired kitchen is a true showstopper, boasting quartz countertops, extended ceiling-height cabinetry, high-end appliances, a cooktop, microwave/oven combo, wine fridge, and ample space for culinary creativity. A patio door leads to the backyard with no rear neighbours, offering a private outdoor retreat ideal for gatherings. Upstairs, the hardwood staircase leads to a spacious primary suite, complete with a custom walk-in closet with built-in organizers and a spa-like ensuite featuring a deep soaker tub your perfect escape. Three other generously sized bedrooms provide comfort for the whole family. The unspoiled basement with 9-ft ceilings is a blank canvas, ready for your personal touch and future expansion. (id:56864)
RE/MAX Delta Realty Team
5265 Highway 511 Highway
Lanark Highlands, Ontario
Lakeside Living Redefined at 5265 Highway 511, Lanark. A rare, one-of-a-kind lakeside package on pristine Hornes Lake. This isn't just a home; it's a lifestyle, a retreat, and an investment all in one. Included in the purchase are three separately deeded, waterfront parcels: a custom-built log home, plus two vacant waterfront lots, giving you space, privacy, and limitless potential. Step inside this stunning 3-bedroom, 4-bathroom log home, and you'll immediately feel the craftsmanship and character that make it so special. The main floor greets you with soaring ceilings, a beautiful open staircase, gorgeous Maple hardwood floors, and the kind of warm, rustic elegance that only a true log home can offer. The heart of the home opens into a bright, open-concept living space designed for both comfort and entertaining. Upstairs, a versatile open loft offers space for a home office, cozy reading nook, or home gym. The massive primary suite has tons of room to create a relaxing sanctuary. Downstairs, the walkout basement is built for fun with a huge recreational space, pool table, lounge area, and direct access to the outdoors, where the lake and surrounding land are yours to explore. You'll also find an additional bedroom and bathroom. Outside, the magic continues. There's flat, usable land for hosting gatherings, lawn games, or even adding additional structures. Whether it's bonfires with friends, BBQs with family, or just enjoying the quiet peace of the lake, this property gives you the space and the setting to do it all. Located just minutes from the charming town of Lanark and within easy reach of Ottawa, this property is a true four-season escape - perfect for weekend getaways, full-time living, or multi-generational use. A home like this doesn't come along often and once it's gone, it's gone. This isn't just a property - it's your chance to own an entire piece of paradise. (id:56864)
RE/MAX Affiliates Realty Ltd.
251 Mountain Sorrel Way
Ottawa, Ontario
Welcome to the popular Monterey End Unit by Minto, ideally located in the master-planned community of Avalon West. This beautifully designed 3-bedroom, 3-bathroom townhome offers over 1,900 sqft of finished living space, and $40k in upgrades. It features a bright, modern layout and timeless finishes throughout. The main level welcomes you with a spacious foyer, 9ft ceilings, and direct garage access, leading into a stylish open-concept living and dining area- perfect for entertaining or cozy nights in. Large end-unit windows flood the space with natural light, while the kitchen offers contemporary cabinetry, a central island with breakfast bar, quartz countertops, and access to the backyard (with no rear neighbours) through sliding patio doors. Upstairs, the primary suite features a walk-in closet and private ensuite bath. Two additional bedrooms provide comfortable accommodations for family, guests, or a home office, a full bathroom and laundry complete the upper level. The fully finished basement adds exceptional value and versatility, with a large family room ideal for movie nights, a play area, or a home gym. Theres also plenty of storage space, rough-in for a future bathroom, and a mechanical area. This end unit offers the added benefits of an attached garage and side windows for extra sunlight throughout the day. Located in the heart of Avalon West, with no rear neighbours, just steps to schools, parks, trails, and minutes from major shopping, restaurants, and public transit- this home combines suburban comfort with city convenience. Move-in ready and full of potential, this is your opportunity to own a spacious, modern townhome in one of Orléans' most desirable neighbourhoods. Book your showing today! (id:56864)
RE/MAX Hallmark Pilon Group Realty
42 Kirkstone Private
Ottawa, Ontario
Welcome to this beautifully updated Monarch Beaconsfield townhome in the heart of Stonebridge! Offering NO REAR NEIGHBOURS, Western exposure, and situated on a quiet street. The renovated kitchen features white cabinetry, quartz countertops, and stainless steel appliances. The living space offers a cozy gas fireplace, hardwood flooring and a formal living and dining room. Upstairs, you'll find two generous bedrooms including a primary with a 4-piece ensuite, plus a rare second-floor loft space - perfect for a home office, reading nook, or easily converted into a third bedroom. The fully finished basement adds valuable living space with a TV room, built-in desk area, and laundry. The west-facing backyard is a true highlight - enjoy tranquil sunset views in your beautifully designed zen garden oasis. This low-maintenance retreat features crushed stone, an interlock patio, and stacked garden beds, creating a space perfect for entertaining, and relaxing. Located just minutes from Stonebridge Golf Club, top-rated schools, shopping, transit, and the airport, this home is ideal for first-time buyers, young professionals, or downsizers seeking turnkey living in a vibrant community. (id:56864)
The Agency Ottawa

