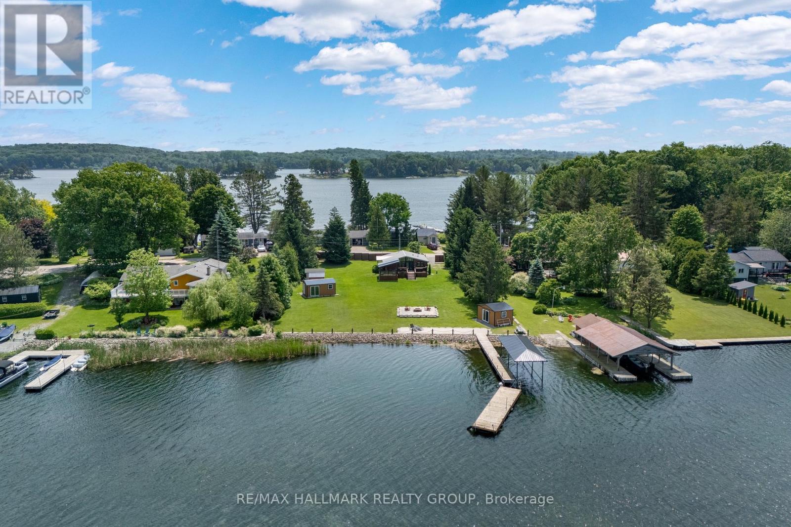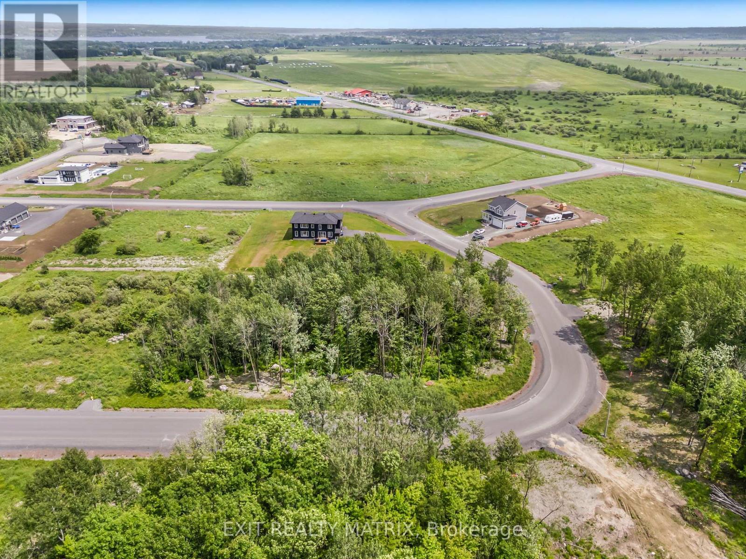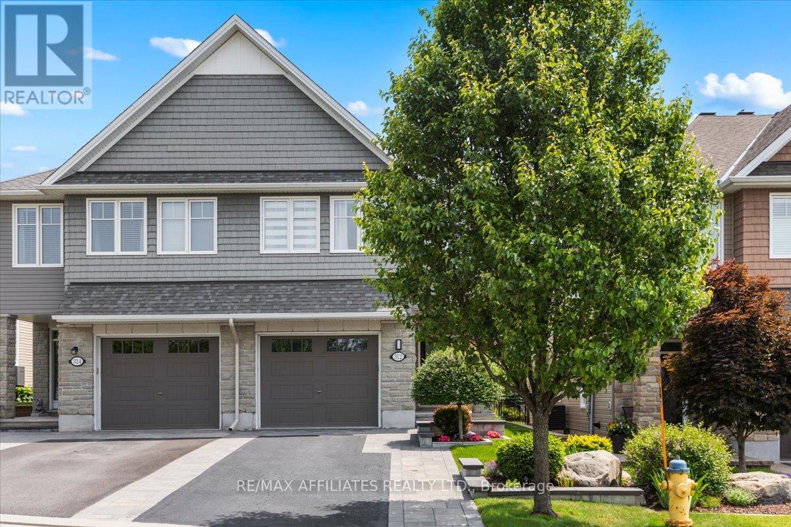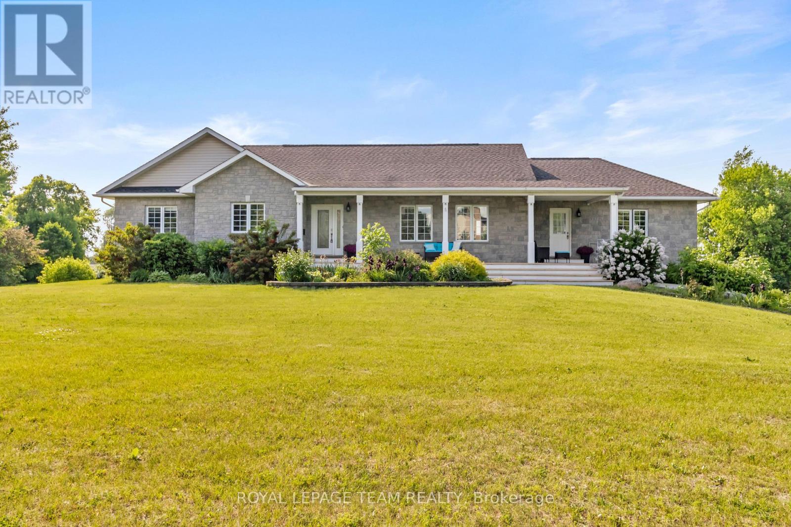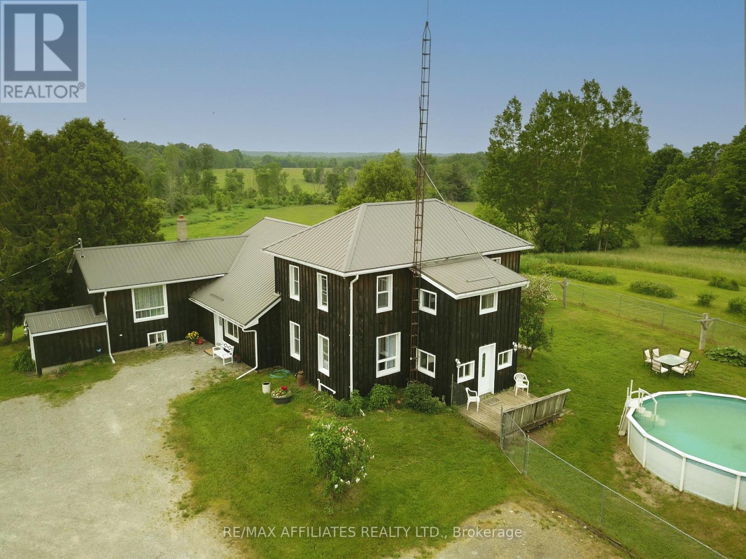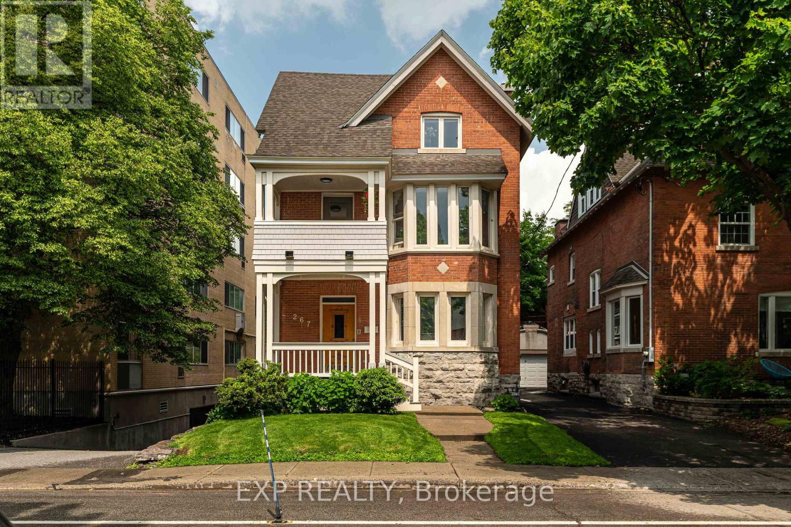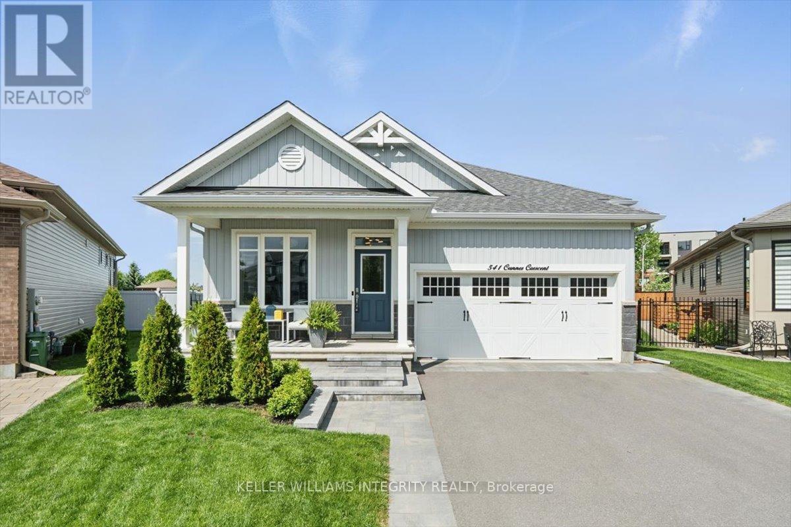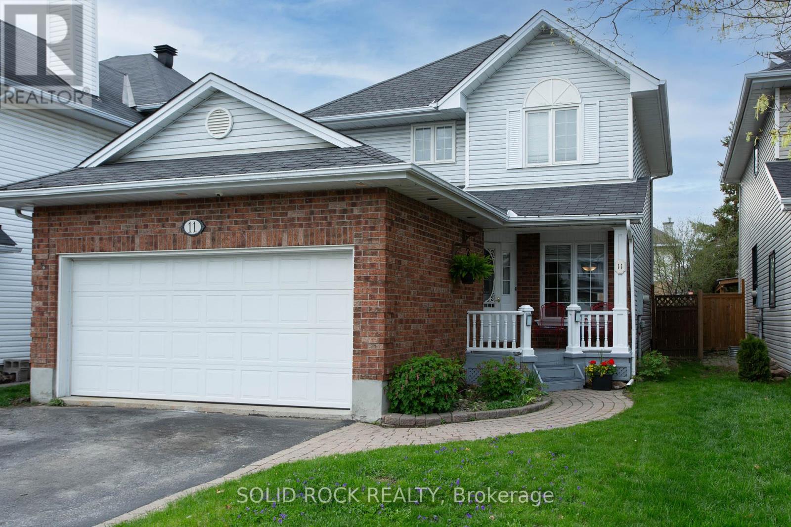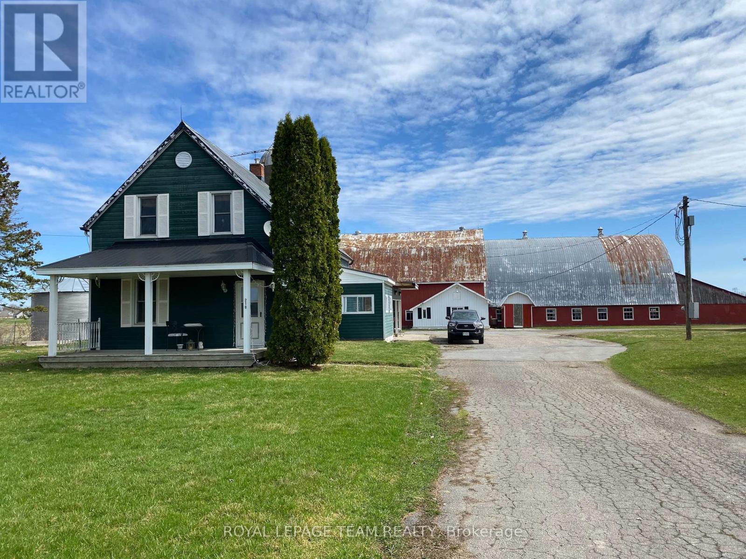92 Kerry Point Road
Leeds And The Thousand Islands, Ontario
Tucked away in the heart of the Thousand Islands, 92 Kerry Point Road is a thoughtfully upgraded waterfront retreat offering an unmatched blend of comfort, lifestyle, and long-term value. Ideally situated just 15 minutes from Gananoque, 30 minutes from both Kingston and Brockville, and only 10 minutes to the Ivy Lea Bridge for easy U.S. access.The home itself features two spacious bedrooms and a bright 3-piece bathroom. A functional kitchen flows into an open-concept living space, where large windows frame sweeping views of the St. Lawrence River. Step outside to a full-length deck with an outdoor kitchen, perfect for entertaining while overlooking the beautifully landscaped grounds.Down below, the expansive yard invites everything from backyard games to lounging by the fire pit, surrounded by thoughtfully designed hardscaping. A private dock with a wet boathouse provides easy water access. Two well-appointed bunkies expand your hosting potentialone serves as a cozy guest space, the other as a creative games room.Every element of this property has been carefully planned and executed with quality in mind. From the retaining wall and secure fencing to the drilled well and modern septic system, the foundational work is already done. The size of the lot and generous river frontage alone set this property apart in today's market - add that to the extensive infrastructure and improvements, and it becomes clear that the value here stretches far beyond the cottage itself. Especially with new construction costs soaring, this turnkey offering is a rare and savvy opportunity.Bonus: Nearly everything you see is included - furniture (minus just a few personal items), cookware, and bedding throughout the home and bunkies. Just unlock the door and start enjoying.Whether you're relaxing, entertaining, or exploring, 92 Kerry Point Road delivers the ultimate Thousand Islands lifestyle - private, scenic, and exceptionally well-built. (id:56864)
RE/MAX Hallmark Realty Group
91 Soulanges Street
Champlain, Ontario
CORNER LOT - ESTATE LOT - L'ORIGNAL! Splendid estate corner lot in the newly promoted neighborhood of De La Seigneurie in L'Orignal! This lot offers over 36,000 sq ft and is located in an amazing family friendly neighborhood near accessible municipal park with splash pad. Natural Gas available, serviced by municipal water and high speed internet! The quaint village of L'Orignal has lots to offer including municipal beach, marina, elementary school and easy access to highway 174 for commuters! Build your dream home for you and your family in the sought after, one-of-a-kind safe and friendly neighborhood! This estate housing project located at a few minutes drive from the town of Hawkesbury, the district hospital and all the town's amenities! (id:56864)
Exit Realty Matrix
312 Mishawashkode Street
Ottawa, Ontario
Welcome to this exceptional Tamarack Folkstone model, a beautifully upgraded 3-bedroom, 3-bathroom semi-detached home offering over 2,200 sq. ft. of thoughtfully designed living space, including a fully finished 400 sq. ft. family room in the basement. Situated on a premium lot directly facing Millstone Park, this home offers a peaceful setting with stunning views & no rear neighbours. Professionally landscaped front yard, lush gardens, & custom outdoor lighting that elevate the curb appeal. Natural maple hardwood floors throughout the main living areas, stylish interior doors, and upgraded hardware. Bright open-concept main level features a chef-inspired kitchen with quartz countertops, an induction cooktop, a wall oven & microwave combo, a stainless steel dishwasher, a large walk-in pantry, & two bar stools. Dining & living rooms are warm & inviting, with elegant light fixtures & modern chandeliers. Upstairs, 3 generously sized bedrooms, including a luxurious primary suite with a spa-like en-suite bathroom. Enjoy the 6-foot freestanding tub, a separate glass-enclosed shower, and a spacious walk-in closet with custom shelving. All bathrooms are finished with elongated touchless toilets & premium upgrades. The oversized laundry room is designed for convenience, featuring quartz counters, custom cabinetry, and a deep stainless-steel sink. Downstairs, the fully finished basement is a cozy retreat featuring a custom natural gas fireplace with detailed surround, controlled by its thermostat. The insulated and oversized garage features epoxy flooring, drywall, paint, and a Bluetooth-enabled opener with a backup battery. The backyard is a private oasis, perfect for entertaining, with a large cedar gazebo, ceiling fan, composite deck with aluminum railing, interlock patio, retractable electric awning, PVC fencing, a wired shed, and a natural gas BBQ hookup. This home offers the perfect blend of comfort, style, and functionality in a peaceful and desirable location. (id:56864)
RE/MAX Affiliates Realty Ltd.
1391 Sault Street
Ottawa, Ontario
Welcome to Unit A- 1391 Sault Streeta beautifully renovated and generously sized 2-bedroom unit located on a quiet residential street. This home features a massive kitchen perfect for cooking and entertaining, a cozy gas fireplace in the living area, and convenient in-suite laundry. Tasteful updates throughout add to the charm and comfort. Enjoy the ease of parking for two vehicles and the peace of mind that comes with being close to schools, transit, parks, and all essential amenities. Ideal for professionals, small families, or anyone looking for a comfortable and well-located place to call home. (id:56864)
Right At Home Realty
5705 Lombardy Drive
Ottawa, Ontario
BUNGALOW WITH WALKOUT BASEMENT! High Ceilings, Self-Contained Office, and Nearly 2 Acres of Land. Welcome to 5705 Lombardy Drive, a rare find that offers the perfect blend of space, functionality, and flexibility. Set on nearly 2 acres in a peaceful, upscale community, this massive bungalow features over 3,500 sq ft of finished living space, high ceilings on the main level and a full walkout basement. A standout feature is the self-contained professional office space with a separate entrance and its own 2-piece bath perfect for working from home professionals, entrepreneurs, or multi-generational families. The main level features 3 spacious bedrooms, 2.5 bathrooms, including a 4-piece en-suite, and an open-concept layout with a generous kitchen, dining area, and living space. Enjoy direct access to a large raised deck with scenic views, perfect for entertaining or relaxing. The fully finished walkout basement offers 2 additional bedrooms, a second kitchen, a full bathroom, and an expansive recreation area with a separate entrance, making it perfect for rental income or an in-law suite. Additional features include a double garage, parking for over 10 vehicles, and a peaceful location just minutes away from major amenities, golf courses, and city access. This home is more than a place to live. It's a lifestyle upgrade with incredible potential. (id:56864)
Royal LePage Team Realty
149 Anwatin Street
Ottawa, Ontario
Fantastic Development Opportunity in Sought-After Arbeatha Park | Bells Corners. Build your dream or build two! OR!! bring this home back to life with a full renovation. Welcome to this exceptional nearly half-acre lot in the quiet, family-friendly community of Arbeatha Park, one of Bells Corners most established and evolving neighbourhoods. Lot size is approx. 122 x 145, this flat, spacious lot offers incredible flexibility, ideal for a custom single-family home or two separate builds. The City of Ottawa has advised the lot is severable (buyer to confirm), making this a rare opportunity for builders or investors looking to develop in a mature west-end location. Perfect for: Dream-home buyers looking for space, privacy, and urban convenience, Builders seeking infill potential in a high-demand neighbourhood, Investors exploring multi-family home development projects Surrounded by parks, schools, trails, and close to shopping, transit, and DND headquarters. This is a location that checks all the boxes for both lifestyle and long-term value. For more info or to walk the lot, contact listing agent. (id:56864)
Exp Realty
126 Ballycanoe Road
Front Of Yonge, Ontario
Over 3000 sq ft Farmhouse with Original Charm and Endless Possibilities Step back in time at 126 Ballycanoe Road. This authentic 1850s farmhouse is full of rustic charm and timeless character,with updates throughout the years where they matter, set on approximately 72 acres. With about 42 acres of tillable land, the remainder is a picturesque mix of forest and pasture, complete with a small, year-round flowing stream. It's ideal for livestock and natural beauty alike.The 4-bedroom main home features original pine floors,(some floors have been updated) exposed kitchen beams, original crown mouldings, and the kind of lived-in warmth that only a true farmhouse can provide. Important functional updates include a new propane boiler (2025), steel roof, soffit and fascia (2021), and a freshly painted board-and-batten exterior (2025).Septic pumped November(2023) The kitchen cabinetry and exposed beams were updated in 2014, preserving the farmhouse aesthetic with practical touches.An attached in-law suite includes one bedroom, a 3-piece bathroom, and a partially finished basement. This is an excellent opportunity for multi-generational living or income potential.Outbuildings include a traditional barn with 30 stanchions and two box stalls. The barn has not housed animals recently and will need maintenance and being sold as is. Additional structures include a workshop, grainery bin, carport with attached shed, red mini barn, dog house. The house has Two drilled wells (approximately 80 feet deep) one for the house and one for the barn, which barn is currently winterized. Both wells have submersible pumps.The fully fenced yard features gardens, above ground pool, and open space for kids and pets to enjoy. loads of character, this property is ready for its next growing family to write the next chapter in its long story. please see Attachments for 3D Matterport walkthrough. (id:56864)
RE/MAX Affiliates Realty Ltd.
1407 Duford Drive
Ottawa, Ontario
Welcome to 1407 Duford Drive in sought-after Queenwood Heights! This extensively renovated two-story home offers 4 bedrooms, 2 bathrooms, and a prime pie-shaped lot in a family-oriented neighborhood. The property boasts modern upgrades, including a 2021 roof, energy-efficient windows (2016), a new furnace and hot water tank (2024), fresh vinyl flooring, updated bathrooms (2024), and a crisp paint refresh (2024), all blending style and functionality. The well-functioning kitchen offers a beautiful view of a private backyard. Upstairs, you'll find generously sized bedrooms, including a newly updated bathroom. The finished basement provides additional living space for a home office, recreation room, or guest quarters. Step outside to the expansive backyard, perfect for outdoor activities and creating lasting memories. This home is ideally located near parks, schools, shopping centers, and amenities, providing convenience and a vibrant community. Don't miss the chance to make this exceptional property your forever home! ** This is a linked property.** (id:56864)
Royal LePage Performance Realty
267 Stewart Street
Ottawa, Ontario
Grand and historically rich, this Victorian home in Sandy Hill offers a unique duplex option with a separate third-level unit. Spacious and inviting, it boasts five outdoor living spaces, including a formal living and dining room, a family room on the main floor, and four spacious bedrooms on the second level. Two of the bedrooms feature private patios and full bathrooms. The third-level unit provides a private retreat with a fully equipped kitchen, a full bath, a living room, two bedrooms, and a patio. This charming home, steeped in character and history, offers substantial income potential. Located in the heart of downtown Ottawa, it is conveniently situated within a very short distance from Ottawa University and the best of what downtown Ottawa has to offer. See video attached! (id:56864)
Exp Realty
541 Cannes Crescent
Ottawa, Ontario
Welcome to 541 Cannes, an exceptional and custom-designed 5 bedroom, 3 bathroom eQ Homes Firestone model set on an oversized pie-shaped lot with no rear neighbours in a quiet, sought-after neighbourhood! This beautifully upgraded home, in immaculate condition, features a functional layout with soaring 11-foot ceilings, matte-finish maple hardwood floors, and expansive windows that fill the space with natural light. The inviting foyer, accented with a stunning wood feature wall, leads to two spacious bedrooms and a stylish full bathroom with quartz countertops and a designer wallpapered accent wall. At the heart of the home is a striking open-concept kitchen, dining, and living area, perfect for entertaining. The kitchen showcases two-toned shaker cabinetry, a 102" x 39" island, quartz countertops, tall uppers with crown moulding, soft-close drawers, a microwave drawer cabinet, a large pantry, and premium Fisher & Paykel appliances, including a double-drawer dishwasher. The living room features a cozy fireplace, custom shelving, and a wood accent wall. The oversized dining area - ideal for hosting - opens through patio doors to a private, fully fenced backyard with two large decks, two gazebos, lush green space, and three custom sheds. Tucked away for privacy, the primary suite includes a walk-in closet and a luxurious ensuite with radiant in-floor heating and matching finishes. A dedicated laundry room with access to the fully finished double-car garage with 220 plug for electric vehicle completes the main floor. The finished basement offers upgraded Berber carpet, a spacious family room, a 4th bedroom with walk-in closet, a 3-piece bathroom, a 5th bedroom (currently used as a gym), a large workshop, and ample storage. Outdoors, enjoy custom interlock, pot lights in the front and back, and a custom house number. This move-in ready home blends luxury, comfort, and thoughtful design - offering unbeatable value in a prime location. (id:56864)
Keller Williams Integrity Realty
11 Royal Field Crescent
Ottawa, Ontario
Welcome to this delightful 3-bedroom, 3-bathroom home with southern exposure nestled on a quiet, family-friendly street in the heart of Longfields, Barrhaven. Ideally situated, this neighborhood offers convenient access to shopping, schools, public transit via nearby Fallowfield Station, and is just minutes from RCMP headquarters and DND Uplands. Step onto the inviting front porch and into a bright, open-concept living and dining area completely carpet-free for a clean, modern feel. The kitchen provides ample counter space, cabinetry, and storage, with enough room to add a table or island to suit your needs. A second family room opens to a fully fenced, private backyard perfect for relaxing or entertaining. Enjoy warm summer days on the deck beneath a spacious 12x14 gazebo. Upstairs, you'll find hardwood flooring throughout, three generously sized bedrooms, and a stylishly updated main bathroom. The primary bedroom offers space for a sitting area or home office, along with a walk-in closet and 4-piece ensuite. The fully finished basement expands your living space and features spray foam insulation for added comfort and efficiency. It includes a separate laundry room, wine cellar, and utility room with a newer furnace (2022) and fresh air exchanger (2013). (id:56864)
Solid Rock Realty
210 Baskin Drive E
Arnprior, Ontario
Waterfront Hobby Farm located on the Madawaska River at Arnprior, Explore the wide range of uses for this unique property, 3 Br. Home barns and storage buildings , ranging up to 112 x 44 feet with many uses and can be repurposed, the rolling pasture ends at the waters edge very beautiful !! This acreage has been farmed over many years excellent for horses and all agriculture uses , the potential for development is an added value feature, up to 4 lot severances possible , Call today (id:56864)
Royal LePage Team Realty

