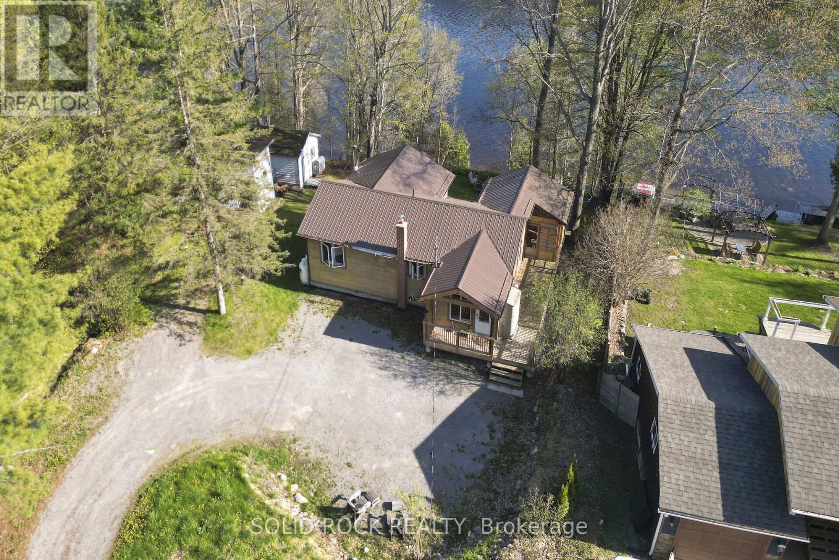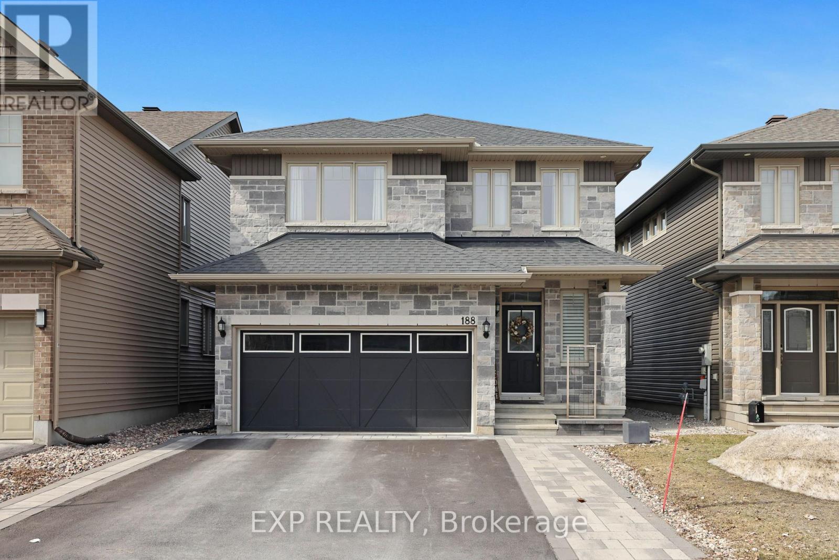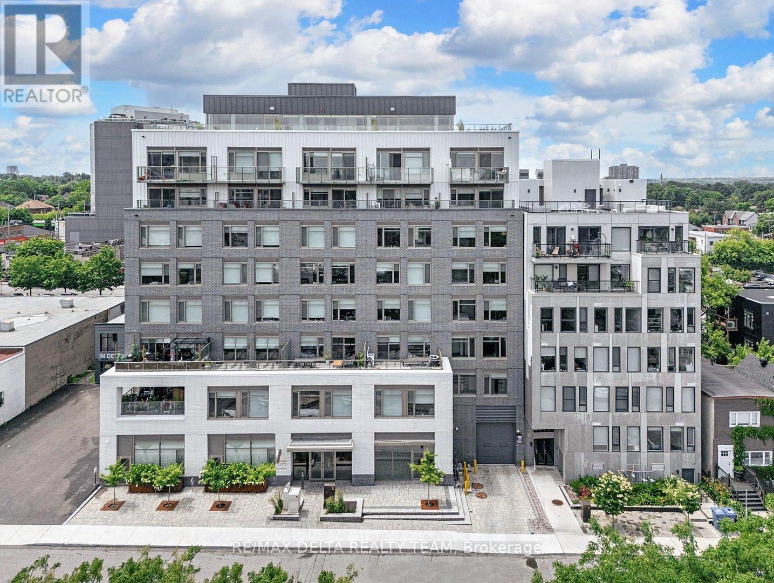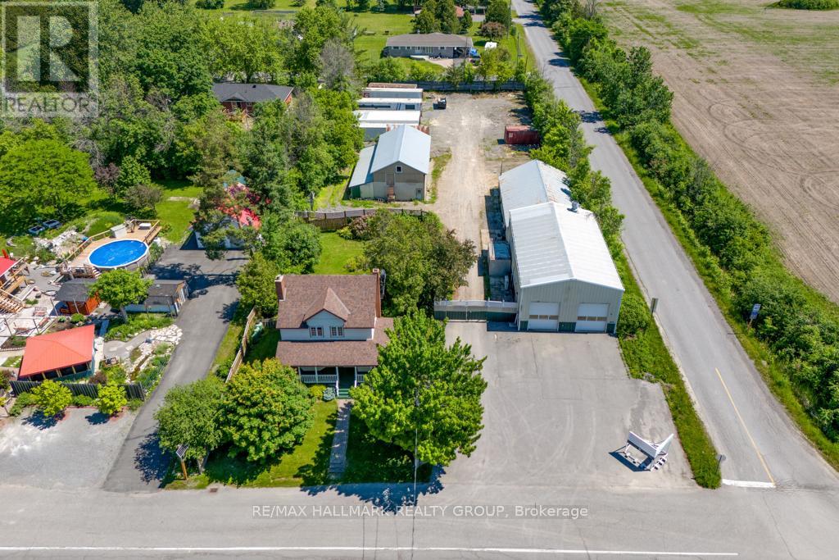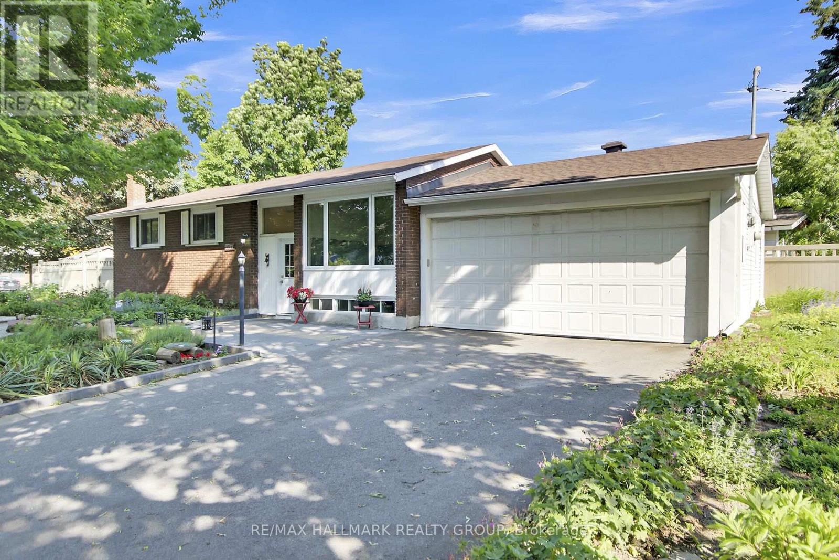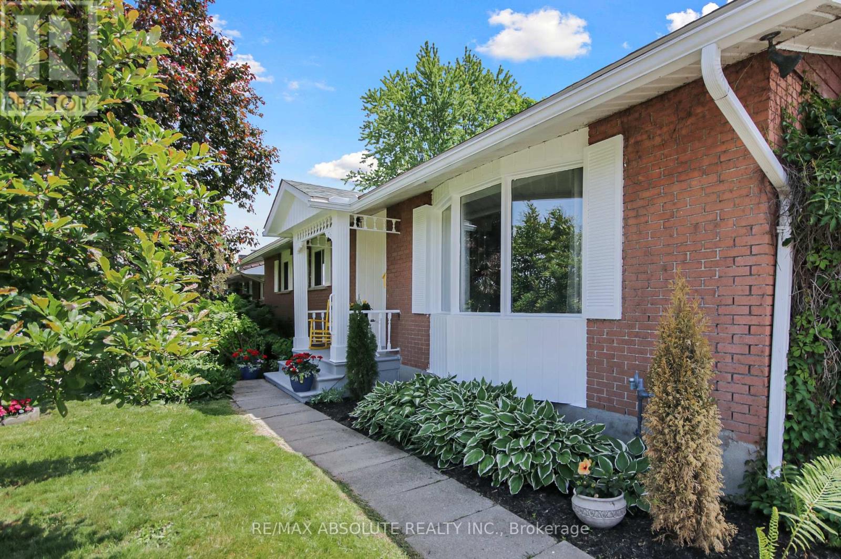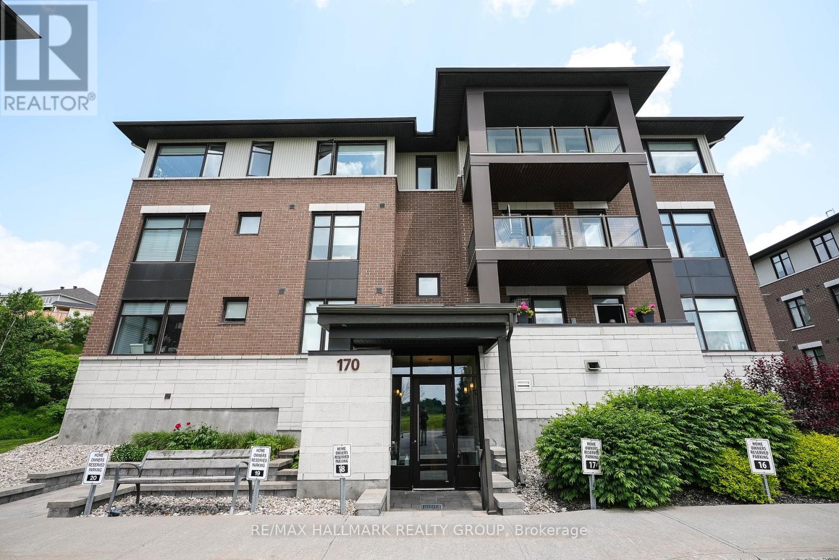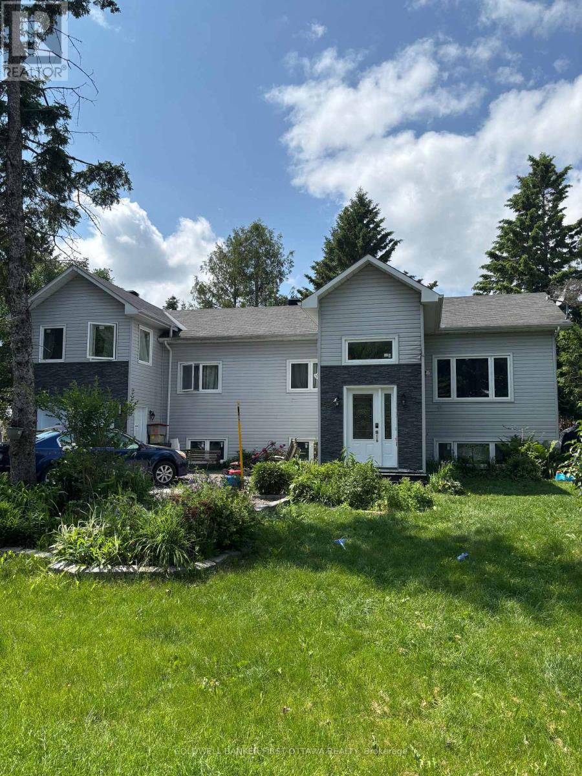72 Stringers Lane
Greater Madawaska, Ontario
Welcome to your private WATERFRONT sanctuary nestled along the serene banks of the Madawaska River in the charming village of Burnstown. This beautifully updated 2+1 bedroom, 2-bathroom bungalow with WALK-OUT offers the perfect blend of peaceful waterfront living and modern comfort. Whether youre searching for a year-round residence or a weekend escape, this home delivers an idyllic lifestyle in one of the region's most desirable locations. Step inside to discover a warm and inviting interior with a thoughtfully designed open concept layout, ideal for entertaining or unwinding while taking in the panoramic river views. The living room opens onto a generous deck that extends your living space outdoors, perfect for summer barbecues and a screen porch to enjoy. On the lower level, you'll find a fully finished walk-out basement with wall-to-wall windows showcasing breathtaking river views. This level offers excellent potential for an in-law suite or guest retreat, with its own entrance and generous living space. This property is your waterfront dreams come true with a private dock perfect kayaking, fishing , waterskiing and more. With a deep drop at the docks end the possibilities are endless waterfront oasis! ?? Just 3 minutes to Burnstown to renowned restaurants, boutique cafes, and artsy charm. 10 minutes to Calabogie for skiing, golfing, hiking, and four-season adventure. 15 minutes to Renfrew for groceries, shops, and hospital access. 40 minutes to Kanata for commuters and city conveniences. Recent upgrades: Bathrooms, Windows, Roof, Propane Furnace & Septic System. (id:56864)
Solid Rock Realty
188 Balikun Heights
Ottawa, Ontario
Welcome to this beautifully designed 4-bed 3-bath home with a spacious loft, perfect for modern living. The home features a charming interlock driveway that leads to a fully fenced yard, providing both privacy and security for your family. Step outside onto the deck, where you can enjoy outdoor gatherings with a direct gas line for your BBQ needs. Inside, the home is equally impressive, with 9-foot ceilings and upgraded lighting fixtures that create a bright, open atmosphere throughout. The gourmet kitchen is a true centrepiece, featuring stunning quartz countertops, extended cabinetry for extra storage, and a large pantry that provides ample space. California shutters on the main floor, bedrooms and loft. Hardwood flooring flows seamlessly across the main floor, adding warmth and sophistication to the space. The cozy living room with a gas fireplace, perfect for creating a welcoming ambience on chilly nights. Upstairs, second-floor laundry room, along with four spacious bedrooms. Whether you're relaxing at home or hosting friends and family, this property combines comfort and style in every detail. Dont miss the opportunity to make this house your home! Come for an open house on June 22, 2025 from 2-4pm! (id:56864)
Exp Realty
412 - 18 Hamilton Avenue N
Ottawa, Ontario
1 MONTH FREE RENT! Live in luxury and convenience in this pet-friendly building in one of Ottawas most dynamic neighbourhoods, Wellington West! Available immediately, these brand-new one bedroom FULLY FURNISHED SUITE feature modern finishes, full-size laundry, stainless steel appliances, A/C, and custom blinds. SmartOne Technology, a 24/7 security system, smart parcel lockers, and in-suite Lululemon Studio Mirrors elevate your living experience. With Bell Fibe 1.5GB internet included. The rooftop terrace offers stunning city views with a BBQ, lounge, and kitchen space, perfect for socializing. Just steps from the Parkdale Market, buzzing cafés, acclaimed restaurants, and lush parks, this location is ideal for university students moving in before the school year. With seamless access to the LRT and nearby highway, commuting is effortless. Parking available for $200/month. Don't miss your chance to call this vibrant community home! (id:56864)
RE/MAX Delta Realty Team
7 Anthony Street
Cornwall, Ontario
Charming 2-bedroom bungalow just steps from the St. Lawrence River and the scenic bike path, with a lovely view from the covered front porch. Inside, the spacious living and dining rooms feature beautiful original hardwood floors and a large picture window that fills the space with natural light. A cozy eat-in kitchen adds to the homes charm. The fully finished basement extends the living space with a generous rec room, a 3-piece bathroom, a private office, and room for a potential third bedroom. Outside, enjoy the fully fenced backyardideal for kids, pets, or relaxing eveningsand a detached one-car garage for added convenience. A perfect blend of character, comfort, and location! As an added bonus, it seems as though there may be a possibility of future development in the attic (id:56864)
RE/MAX Affiliates Marquis Ltd.
1120 Des Cedres Street
East Hawkesbury, Ontario
Time to enjoy small town living! Sitting on a mature lot is this charming family home. A practical open concept main level with a bright living room with propane fireplace that flows well into the dining area. An updated kitchen with plenty of cabinets, counter space and center island lunch counter. Two nice size bedrooms and a full bath with soaker tub and separate shower complete the main floor living area. A completely finished basement adds additional living space with a family room complete with WETT certified wood stove, a 3rd bedroom and a separate laundry room. Garden doors off the dining area give access to a two tiered deck and beautifully treed backyard. An oversized detached workshop with in floor heating and 3 piece bathroom is perfect for all your hobbies and storage along with a second story loft area with elevator and balcony perfect for any guests or a potential second income. Multiple heat sources, 200 amp in the house and 100 in the garage, wall mount air conditioning, no rear neighbors and bonus.....municipal sewers. Call for a private visit. (id:56864)
Exit Realty Matrix
732 Pattee Road
Champlain, Ontario
Located minutes to all amenities is this country property on a large corner lot. The perfect home for a growing family. A well designed kitchen with plenty of cabinets and counterspace, a walk in pantry, built in workstation and center island kitchen table. Convenient home office, main floor bedroom, large living room and a beautiful sunroom with lots of natural light, and gas fireplace all on the main level along with a 3 piece bathroom and laundry area. Three bedrooms and a full bath on the second level with the primary suite having a large walk in closet and 2 piece ensuite. Part finished basement with a family room. (water infiltration should be addressed). Attached garage with inside entry, large fenced back yard with above ground, heated pool and patio area. Book a private visit. (id:56864)
Exit Realty Matrix
6804-06 Harbour Street
Ottawa, Ontario
Just 10 minutes from Hwy 417, this RG-zoned 1-acre property is ideal for automotive, trades, or light industrial use. It includes a 1,500 sq. ft. mechanic shop with mezzanine and spray booth, a 1,500 sq. ft. machine shed, and a 3-bedroom home suited for office or accommodations. With a full 1 acre of flat yard space, onsite services, and ample parking, the site is fully equipped for a range of business operations. A rare lease opportunity in a well-connected rural industrial corridor. (id:56864)
RE/MAX Hallmark Realty Group
2286 Elmira Drive
Ottawa, Ontario
This beautifully designed home blends comfort, functionality, & charm. It features 3 spacious bedrooms & 2 full bathrooms, offering ample space for family living. The open-concept kitchen flows seamlessly into the dining area, perfect for family gatherings & entertaining guests. Large windows throughout flood the living areas with natural light, creating a warm & inviting atmosphere. The property also includes two extra rooms in the basement, offering endless possibilities for customization. Whether you're looking to create a home office, gym, or entertainment room, the basement provides flexible space to suit your needs. The property is just as impressive. The front yard boasts a large bio-garden made up of herbs, perennials and native plants. The backyard is fully enclosed with a 6-foot PVC privacy fence. Beautiful stonework throughout the backyard with patio furniture that allows you to relax under the shade of a pergola, listen to the soothing waterfall and watch the fish lazily swim in this beautifully maintained koi pond. A large shed and medium sized green house with some garden tools & snow equipment are included making year-round maintenance a breeze. With abundant storage throughout, this home ensures all your organizational needs are met. The attached garage provides parking for 2 vehicles & extra storage for tools, equipment, or seasonal items. The driveway offers space for up to 4 vehicles, making this home ideal for larger families or those needing additional parking. ** This is a linked property.** (id:56864)
RE/MAX Hallmark Realty Group
506 - 300 Lisgar Street
Ottawa, Ontario
Modern Living in this 1 bedroom, 1 bath, open-concept floorplan. 9ft ceilings, floor to ceiling windows with custom blinds, south facing for natural sunlight and a 16 ft long balcony. Kitchen offers center island, quartz counters, glass backsplash, under-mount lighting & integrated appliances. Hardwood & tile flooring. Primary bedroom with Cheater door to 4 pc bathroom. In unit laundry. Heat, Hydro and Water included with fee. The SOHO building is equipped with security, gym, sauna, theatre, lounge w/gourmet kitchen, outdoor terrace w/BBQ, pool, hot tub, & much more! Great location walking distance to Bank & Elgin Street for shopping, grocery & restaurants. Close to transit, LRT station (10 min walk), Parliament, Canal, University, & Landsdowne. Furniture can be included (id:56864)
RE/MAX Affiliates Realty Ltd.
36 Knoxdale Road
Ottawa, Ontario
Incredible opportunity to own a beautifully maintained, solid brick bungalow on an oversized 75x100ft lot in the heart of desirable Manordale! This sun-drenched 4-bedroom home offers timeless charm and newer windows.Featuring hardwood floors throughout the main level, a spacious living room anchored by a stunning stone fireplace wood burning & not WETT certified.Large windows that flood the space with natural light. The thoughtfully designed layout includes a generous primary bedroom with 2-piece ensuite, and large closet. # other nice sized bedrooms & a full family bath,on the main floor.The eat in kitchen has refreshed cabinets & counter tops . The partially finished lower level with direct access from the backyard offers endless potential Perfect for a large rec room, or conversion to a secondary suite or in-law apartment. Ideal for multigenerational living or investors! Outside, enjoy a peaceful, fully fenced backyard oasis with mature gardens, a patio for entertaining, a handy storage shed, and total privacy. The extra-long driveway and covered carport easily accommodate 6+ vehicles. Located steps from Algonquin College, top-rated schools, parks, walking paths, transit, and shopping. Recent updates include roof , windows, and gas furnace/AC (2007). Whether you are a family looking for your forever home or an investor seeking incredible value and income potential, this home delivers space, versatility, and curb appeal in a thriving community. Estate sale property sold as-is, where-is, with no warranties. A must-see with massive upside in a prime Ottawa location! 24 hrs on all offers. (id:56864)
RE/MAX Absolute Realty Inc.
202 - 170 Guelph
Ottawa, Ontario
OPEN HOUSE SUNDAY JUNE 22nd 2-4 PM! Elevator building | Unobstructed views | Hardwood flooring throughoutWelcome to turn-key, maintenance-free living in prestigious Kanata Lakes! This bright and spacious Balsam model offers 1,159 sq. ft. of stylish, open-concept living with hardwood floors throughout and expansive unobstructed views from every room.The sun-filled living and dining areas are perfect for relaxing or entertaining, featuring oversized windows and access to a private rear-facing balcony. The modern granite kitchen includes a 10-ft peninsula with breakfast bar, stainless steel appliances, and a sleek tiled backsplashall overlooking the main living space.This unit includes 2 bedrooms, 2 full bathrooms, and a versatile den/home office. The primary bedroom features a 3-piece ensuite with glass-enclosed shower and generous closet space. A second bedroom, full bath, in-suite laundry, underground parking, and storage locker add to the convenience.Located in a secure, elevator-equipped building within the coveted Foxwood community, residents enjoy access to a private clubhouse with a party room, full kitchen, gym, and games room.Condo fees include: water/sewer, building insurance, snow removal, maintenance, management, and access to recreational amenities.Minutes from Kanata Centrum, DND Carling, Tech Park, top schools, parks, and transitjust 20 minutes to downtown Ottawa.Move-in ready. Prime location. Incredible value. (id:56864)
RE/MAX Hallmark Realty Group
Lower Level - 54 Cloverloft Court
Ottawa, Ontario
Discover 54 Cloverloft Crescent, a charming 3 bedroom lower-unit in a lovely home. Enjoy the perfect blend of city convenience and peaceful surroundings in this stunning Stittsville community. This renovated unit boasts a spacious kitchen, large living room, 3 sizeable bedrooms, gorgeous 3-piece bathroom, massive windows, tall ceilings, private in-suite laundry & 1 parking space included! Located minutes from shopping, dining, and recreation, this property offers the ultimate convenience. Don't miss your chance! Prospective tenants to provide a completed rental application, pay stubs, employment letter, & recent Equifax/credit report with offer to lease. No smoking & no pets. (id:56864)
Coldwell Banker First Ottawa Realty

