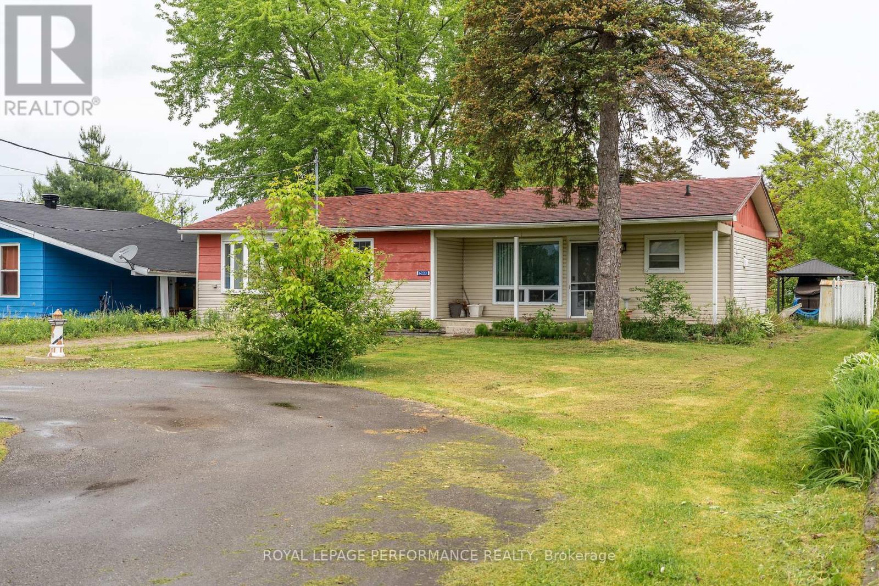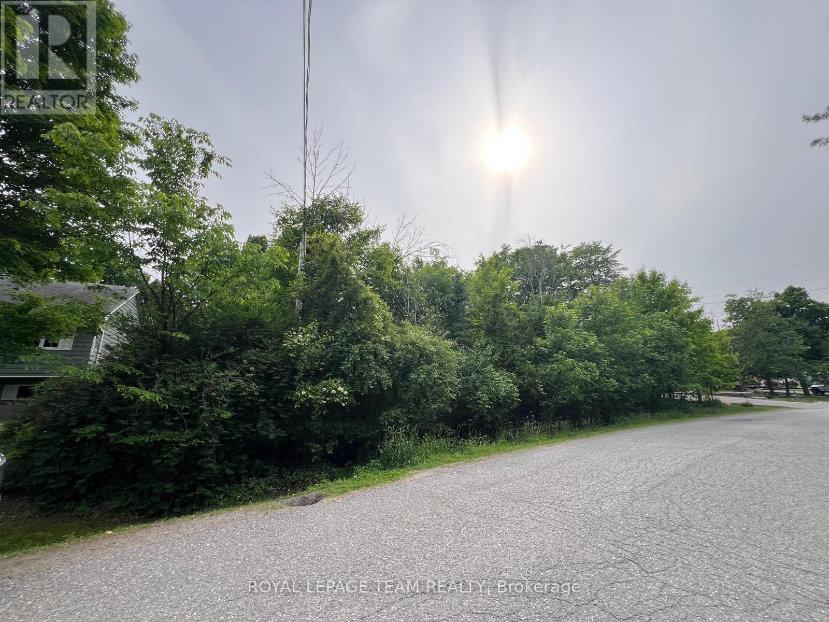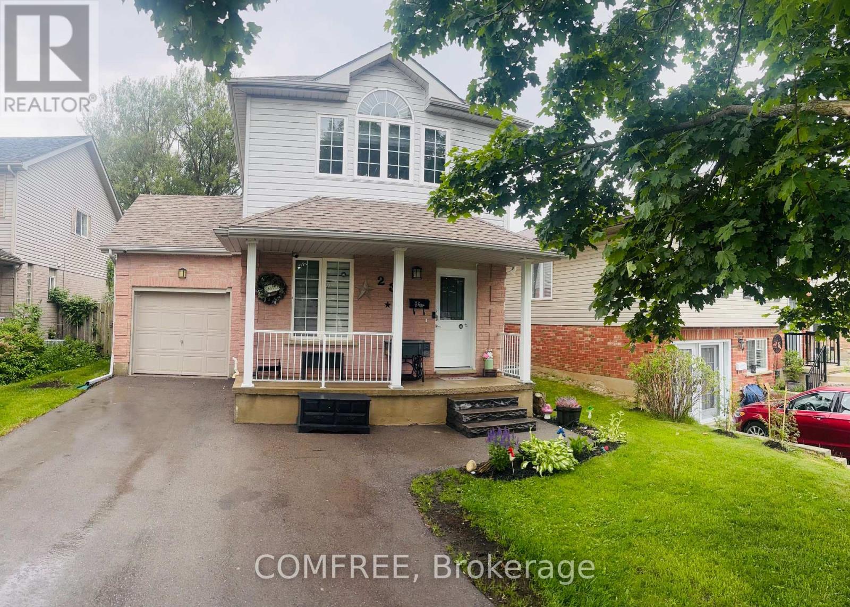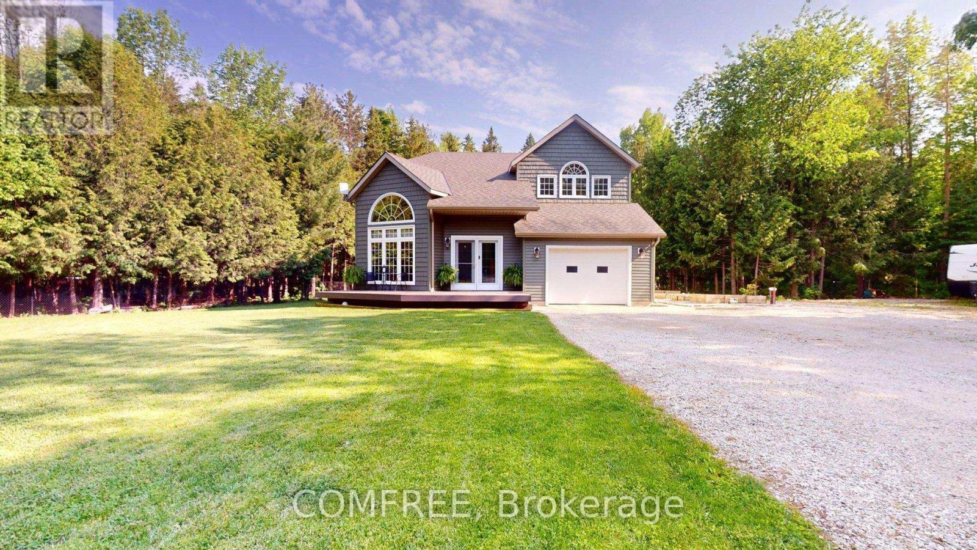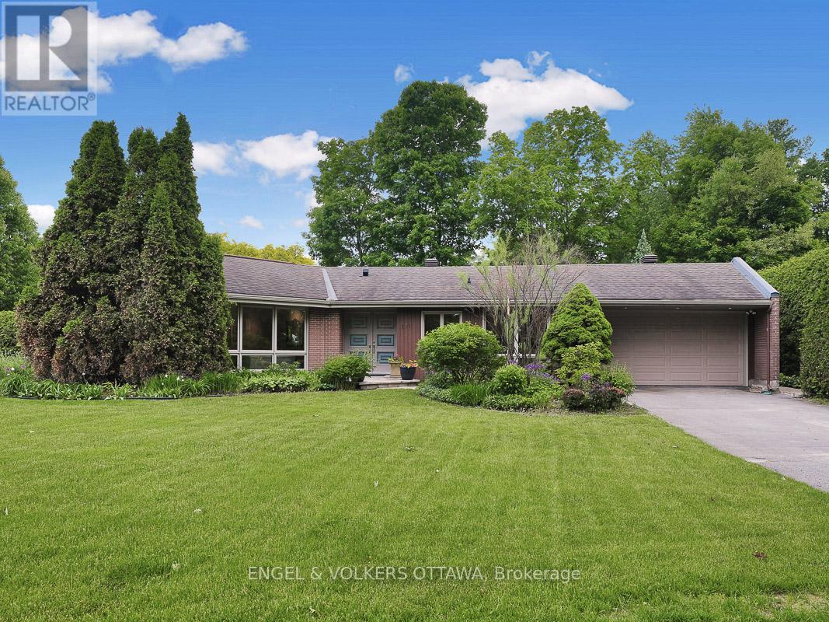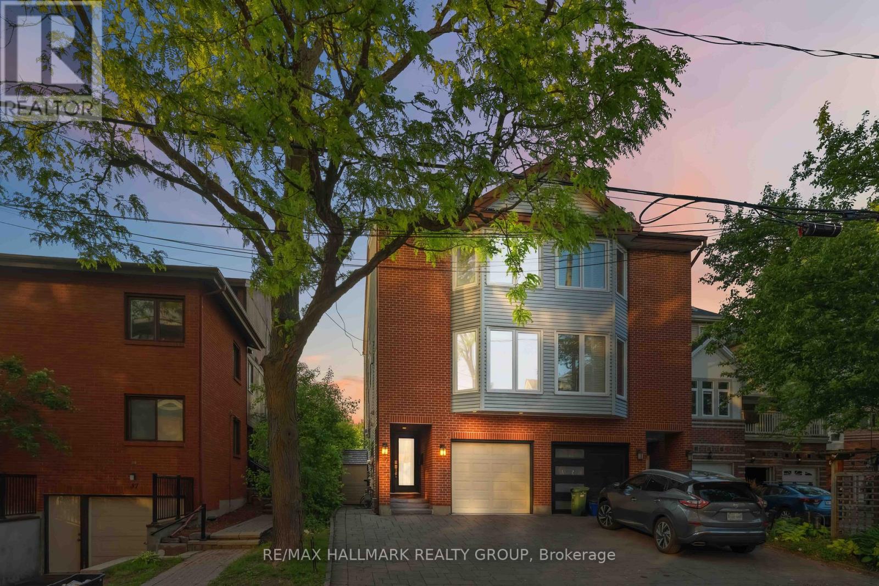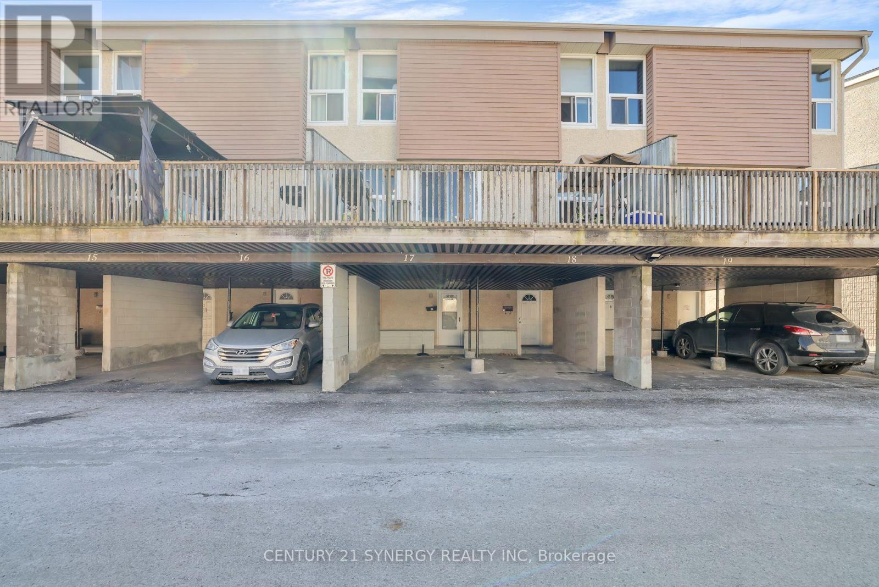89-91 Murray Street
Ottawa, Ontario
Rare opportunity in the heart of the ByWard Market. Fully tenanted mixed-use building and an additional freestanding commercial building. Two prime retail spaces and two extensively renovated 2 bedroom apartments. Well maintained property. Zoning is MD2 S72 Mixed-Use Downtown Zone which allows for further development. 89 Murray is a three-story building with ground floor retail and two residential units on the upper floor, representing 2700 sq ft. 91 Murray is a separate unique one-story building at the rear of the property with 1,400 sq ft. 89 Murray - New asphalt shingle roof 2024. 200 amp main distribution panel, with each unit separately metered. Landlord only pays water. One forced air gas fired furnace for the commercial ground floor unit & one for the two apartment units. 89 Murray Residential - Two 2 bedroom identical units have been extensively updated. Two storey apartments with hardwood floors and 6 appliances. Quartz countertops & newer cabinetry. Modern baths with gorgeous showers. Currently rented for $2000. 89 Murray Retail - This space is air conditioned. The Barber Shop has been leased for 7 years. $3407 + additional expenses. 91 Murray Retail - The interior consists of 3 open living spaces, one with a wet bar area. There is an additional office, a bedroom area and a 3 piece bath. Extensively renovated in 2011 with new exterior EFIS, new roof, plumbing, interior walls, etc. New HVAC system installed 2024. Central air & forced air gas furnace. Separately metered for hydro & gas. Leased for $2825 + common expenses (including property taxes, snow clearing & maintenance). 2 non-conforming parking spaces. One residential unit will be vacant upon possession, as it is currently owner occupied. One of the Ottawa Mayor's top priorities for 2025 is to revitalize ByWard Market. The current administration plans on enacting the $129M plan before 2027. 48 hours notice for showings & 24 hours irrevocable for offers. (id:56864)
Marilyn Wilson Dream Properties Inc.
150 Voisine Road
Clarence-Rockland, Ontario
Welcome to an exceptional waterfront residence that defines elegance and sophistication. Perfectly situated in the heart of Rockland, this custom-built 3,200 sq.ft. home offers an unparalleled lifestyle with breathtaking water views and sunset backdrops, all within a short distance to local amenities. Originally built in 2004, the main floor was fully remodelled in 2021, blending timeless design with fresh, contemporary finishes.The sun-drenched open-concept layout features soaring 9-ft ceilings, a flowing design, and refined touches throughout. The chef-inspired kitchen is a true showpiece, complete with granite countertops, an oversized island with seating, and seamless flow into the expansive living and dining areas. This luxurious home offers 3 generously sized bedrooms, each with its own walk-in closet, and 3 beautifully appointed bathrooms, including a spa-like ensuite in the primary suite. A separate family room provides versatile space ideal as an executive home office, library, or lounge. A convenient main-floor laundry adds to the everyday ease of living. Additional features include a spacious 25 x 26 double attached garage perfect for vehicles, storage, or a hobby space. Outside, experience true tranquility in your private, fully landscaped backyard oasis. Enjoy al fresco dining on the interlock patio, unwind beneath the elegant pavilion-style gazebo, and appreciate the privacy offered by mature cedar hedges flanking both sides of the property. A built-in lawn sprinkling system ensures your grounds remain lush and green with minimal effort. Whether entertaining or relaxing, the ever-changing waterfront views provide a stunning natural backdrop.This rare offering combines refined interiors, modern comfort, and a coveted in-town waterfront location ideal for those seeking luxury without compromise. (id:56864)
RE/MAX Delta Realty
69 Farm Gate Crescent
Ottawa, Ontario
3 bedroom, 3 bathroom detached home in great central location. On a nice and quiet cresent with very little through traffic, this one is perfect for 1st time buyers, investors, or a growing family. Walking distance to schools, parks and recreation. 5 mins to Merivale Rd and its grocery, shopping, restaurants and more. All this while being just 15 mins to downtown. Main level features a bright and spacious living area with wood burning fireplace, large formal dining area, powder room, and a good sized kitchen with pantry. The upper level has a full bathroom, and 3 great sized bedrooms including a primary with large walk-in closet and 4 piece ensuite bath. Lower level is complete with a family room, laundry/utility room, storage and access to the garage. Good sized back yard with south western exposure, lawn space, and patio area will make for some great summer bbq's with friends and family. A/C 2025, Dishwasher 2025, painted throughout main and upper level 2025. Schedule B to accompany all offers. 24 hours irrevocable. (id:56864)
RE/MAX Hallmark Realty Group
1 - 5 Timberview Way
Ottawa, Ontario
This MODERN 2 bedroom, 3 bath Townhouse is LOADED WITH UPGRADES inside and out and is ideally situated in a QUIET, PRIVATE location adjacent to NCC land. Large principal rooms provide ample space for living, entertaining, sleeping! UPGRADES over the past 4 years include: new wide plank laminate flooring, custom blinds, kitchen appliances '20, washer & dryer '21, new wood burning fireplace and chimney '24, 3 new windows '21, some new counters '25, new baseboard heaters '20, updated bathrooms '20, new air conditioner '24, sliding barn doors on lower level, freshly painted, new front stairs, landing and railings. The functional kitchen provides loads of counter and cabinet space, stainless appliances, and breakfast bar with pass thru. There is a convenient 2 piece main level bathroom. Furniture placement is a breeze with the open concept living / dining areas with large windows and new fireplace. On the lower level you will find 2 large bedrooms, storage and laundry. The Primary bedroom has 2 spacious closets and a 3 piece Ensuite. There is also a full 4 piece bathroom on this level serving the 2nd bedroom which has a walk-in closet plus an additional storage closet. This home offers an ideal outdoor space to relax with a rarely offered large patio within a partially fenced yard. There are also 2 enclosed storage areas and 2 parking spots right outside the door; 1 belonging to the unit, 1 rented for $35/ month. Lots of visitor parking on site. Close to all amenities, restaurants, DND, Trans Canada Trail and public transit. This home is MOVE-IN READY and offers flexible closing! Book your showing today! (id:56864)
Royal LePage Team Realty
6223 164th Avenue
South Glengarry, Ontario
Cozy 3 bedroom bungalow with access to the St. Lawrence River. Home is nestled along a quiet canal leading to the waterways connecting Ontario and Quebec. An avid fisherman or boater's delight! Be greeted by the convenient semi circle paved driveway. Featuring a galley style Kitchen with breakfast bar. Dining area opens to the spacious living room boasts a corner wood stove and access to the deck and backyard. 4pc bathroom with tub/shower combo, 2 good size bedrooms and a 3rd BR/office. Laundry/storage room. Other notables: 24x18 boathouse with one slip, room for another watercraft along the canal, propane furnace and central A/C 2017, water pressure tank 2023, common swimming area for residents, quick commute to Montreal/Cornwall. 401 access, recreation and other amenities nearby. (id:56864)
Royal LePage Performance Realty
2889 Barlow Crescent
Ottawa, Ontario
An exceptional opportunity to build your dream home on one of Ottawa's most prestigious and picturesque streets - Barlow Crescent. Situated on a rare, private and treed lot with a gentle grade, this property offers the perfect setting for a custom residence that blends comfort, nature, and lifestyle. Whether you're envisioning a contemporary family home or a timeless retreat, the lot's generous size and optimal topography provide the flexibility to bring your vision to life. Enjoy the charm of cottage-style living just minutes from city amenities. Located in a peaceful waterfront community, this property offers public water access across the street, and is just a few steps from a local beach ideal for swimming, paddling, or simply unwinding by the shore. Keep your boat at the nearby marina and head out for a relaxing evening cruise whenever you choose. This is a truly special location offering space, privacy, and access to nature, all while being just a short drive from Kanata's tech hub, top-rated schools, golf, and shopping. It's the rare kind of property that combines tranquility with convenience, making it ideal for those looking to create a long-term residence in a sought-after setting. Buyers to conduct their own due diligence regarding development options, servicing, zoning and applicable HST to the sale. Don't miss this chance to secure a prime piece of real estate in a well-established waterfront neighbourhood. Build the legacy home you've been dreaming of your future begins here. (id:56864)
Royal LePage Team Realty
23 Tulip Drive
Tillsonburg, Ontario
Welcome to Southridge Subdivision. Within walking distance to school, parks, and shopping. This 3-bedroom family home is ideal for a first-time buyer. Very clean, smoke-free, move-in ready. Features a spacious main floor, with a living room, eat-in galley kitchen with easy access via a patio door to the rear deck/yard. The second level provides three bedrooms and a four pc bath with an updated vanity. The lower level is finished with a family room (or Cheeky extra Bedroom), large walk-in storage closet/den, and a laundry/utility room. The spacious backyard includes a playhouse for kids, fully fenced, a lovely deck for your BBQ, and a workshop with hydro. Features: central vacuum roughed-in, workshop, water meter. Comes with an attached garage and double driveway that fits 5 cars, 5 minute walk to Chuck's Roadhouse, Sobeys, and with no frills and Dollarama coming in the summer, Easy access to Highway 19 to zip out to the 401. This is a sought-after location, and all the work has been completed. Move in and enjoy this summer. (id:56864)
Comfree
777320 10 Highway
Chatsworth, Ontario
This beautiful two-story vinyl-sided home sits on nearly an acre of beautifully landscaped land, surrounded by mature trees for privacy and charm. Several trees have recently been cleared and the yard hydro seeded, expanding the fully fenced outdoor space. On the east side, you'll find a spacious dog kennel, perfect for pet owners. A large covered rear deck with glass surrounds creates a cozy spot for morning coffee, barbecues, or entertaining guests while enjoying views of the property. Inside, the upper level features three bedrooms, including a primary suite with a large 5-piece ensuite. The main floor is bright and airy, thanks to oversized windows that flood the space with natural light and provide picturesque views of the outdoors. The kitchen offers ample cabinetry, quartz countertops, and stainless steel appliances, with a walkout from the dining room leading directly to the covered deck. The lower level includes two generously sized bedrooms, an additional living area, and a convenient two-piece bathroom. Outdoor enthusiasts will appreciate the nearby walking trails and easy access to snowmobile trails close by. The property is centrally located with short drives to Markdale, Chatsworth, Owen Sound, and only 45 minutes to Blue Mountain Resort. For families, Holland Chatsworth Central School is conveniently located within walking distance. (id:56864)
Comfree
170 Sandridge Road
Ottawa, Ontario
This glorious mid-century modern bungalow features an airy, open design that is perfect for both entertaining and comfortable daily living. The large entry leads to the impressive living room with soaring cathedral ceilings, wood burning fireplace and expansive windows that fill the space with natural light. The dining room has an oversized patio door that opens to the terrace and lovely garden beyond. The superb kitchen boasts granite counters, top quality appliances and plenty of storage. The main level includes a primary bedroom with 5 piece ensuite and large walk-in closet, two additional bedrooms (one with 3 piece ensuite and dressing area), a cozy den with garden access, and a third bathroom. The lower level expands the living space with a huge family room featuring a fireplace and built-in bar area. An additional bedroom, recently renovated bathroom, lots of storage and a big cedar closet complete this level. There is a lovely view from every window seamlessly bridging the indoor and outdoor. The lush mature garden is filled with perennials, stately trees, attracts lots of birds and is fenced and hedged for privacy. Enjoy easy living with the convenience of Beechwood shops and restaurants nearby. Bike along the river, walk your dog in the Mile Circle, tennis and sailing clubs at your doorstep, and meet for drinks at the River House. A captivating property in the Heritage District of Rockcliffe Park! (id:56864)
Engel & Volkers Ottawa
39 Robinson Avenue
Ottawa, Ontario
Open House June 15 2-4! Rare Opportunity in Sandy Hill Nature, Water Views & Downtown Living Discover a rare blend of urban convenience and natural tranquility in this stunning semi-detached home, ideally situated in the heart of Sandy Hill. Offering 2+1 bedrooms and 4 bathrooms, this unique property combines spacious living with breathtaking views of the Ottawa River and adjacent parkland. Step into the bright main floor, where tile flooring flows into a generous great room featuring oversized sliding doors that open onto a spectacular 75-foot engineered wood deck, perfect for hosting family and friends in a private, serene backyard setting. The second floor boasts rich hardwood floors throughout the open-concept living and dining areas, with another set of large sliding doors leading to an upper deck that offers panoramic views of the water and greenery. The modern kitchen is a chefs dream, with ample cabinetry, a center island for meal prep, and a seamless flow for entertaining.The third level is home to two spacious bedrooms, including a primary suite with sweeping views of the park and river. The updated spa-like ensuite features a double vanity, a luxurious double shower, and a separate tub. increasingly rare find. The lower level offers a versatile space that can serve as a third bedroom, home gym, or personal retreat, complete with its powder room. Calling the backyard breathtaking doesn't do it justice. This peaceful outdoor oasis offers the perfect escape from city life without ever leaving it. Homes like this are incredibly rare in this location. Dont miss your chance to experience the best of both worlds, nature and downtown, all in one extraordinary property. (id:56864)
RE/MAX Hallmark Realty Group
4525 Kelly Farm Drive
Ottawa, Ontario
OPEN HOUSE - Sunday, June 22nd 2 to 4 p.m. Welcome to 4525 Kelly Farm Drive! This stunning & impeccable two-storey 4 BED + 4 BATH home with inviting backyard oasis is move-in ready. A thoughtfully designed 2020 Magnolia Model signature home by eQ Homes perfect for the growing family. Over 100K of upgrades, this gem offers nearly 3000 sqft of living space w/4 spacious bedrooms & 4 well-appointed bathrooms, ensuring comfort and convenience for every household member. Step into a sun-filled open-concept living/dining space featuring a signature kitchen that's a chef's dream, complete with top-of-the-line finishes, quartz countertops, and a breakfast area perfect for casual dining. The inviting layout with gas fireplace & pot lights throughout flows seamlessly, making it ideal for entertaining and everyday living. Elevate your living experience with a versatile office/reading nook leading to a spacious family/bonus room that can easily be converted into an additional bedroom. The primary bedroom is a retreat of its own, offering an ensuite and a walk-in closet. Two additional well-sized bedrooms, a secondary bathroom, and a conveniently located laundry room complete this level, catering to your family's every need. The fully finished basement offers even more living space with a family/recreation room, a huge bedroom with a large walk-in closet, another full bathroom, and two ample storage areas. Step outside to your own private paradise! The beautifully landscaped fenced backyard features a composite durable deck, a gazebo, pergola, hot tub, and inground pool, creating the ultimate space for relaxation and entertainment. Additional Features: Whole-home Generac for peace of mind. NG heater in the garage for added comfort. This home truly has it all! Nothing about this property will disappoint. Situated in vibrant new community with parks, schools, LRT nearby and an abundance of amenities to enrich your every day and for the whole family to enjoy. (id:56864)
RE/MAX Hallmark Realty Group
17 - 3415 Uplands Drive N
Ottawa, Ontario
Welcome Home! This 3-bedroom, 2-full Bathroom home, is nestled in the heart of Hunt club, Windsor Park Village community. The open-concept floor plan of the second floor ensures a fluid transition from the living area to the dining space, kitchen and the patio, creating an inviting atmosphere perfect for entertaining or quiet relaxation. The kitchen is a chef's delight, reserved and equipped with stainless steel appliances, sleek countertop, and ample cabinetry, promising both style and efficiency. Upstairs, the bedrooms serve as private retreats, each generously sized and adorned with plush carpets, providing calmness. Wait till you see the bedroom with a skylight roof. This location presents a blend of urban convenience, with proximity to shopping centers, Schools, fine dining, and entertainment options, Public Transit plus easy access to the Air Port. This home is a perfect amalgamation of comfort, not just a residence, but a lifestyle choice. A great opportunity to express your interior creativity. Make this lovely home yours. Schedule a visit today to see what we mean. (id:56864)
Century 21 Synergy Realty Inc





