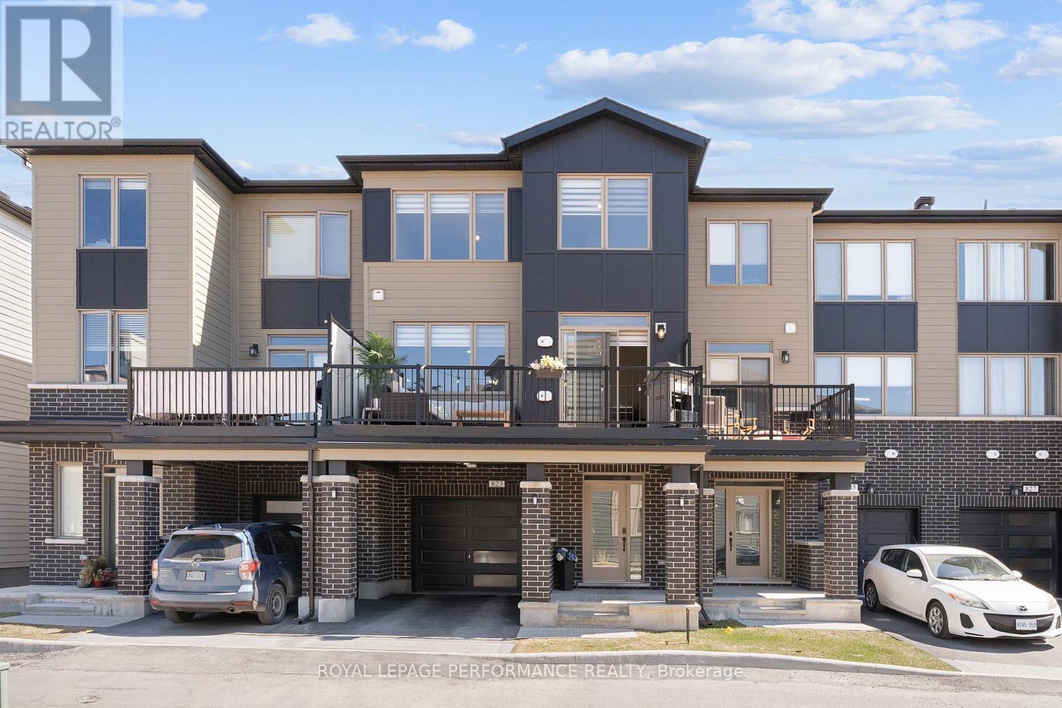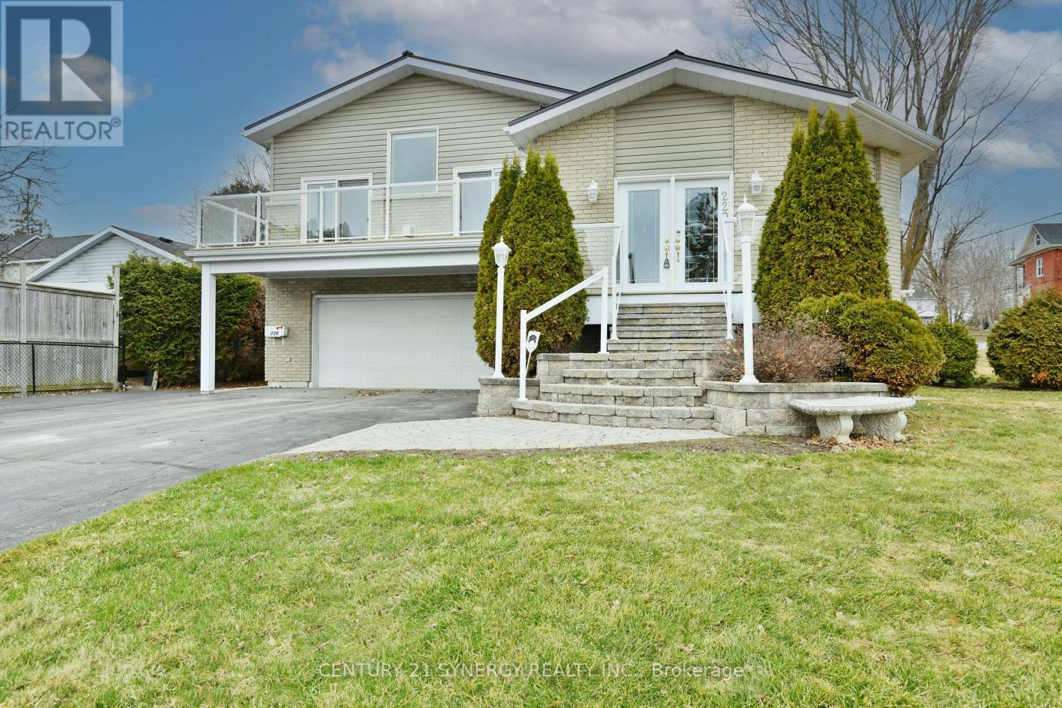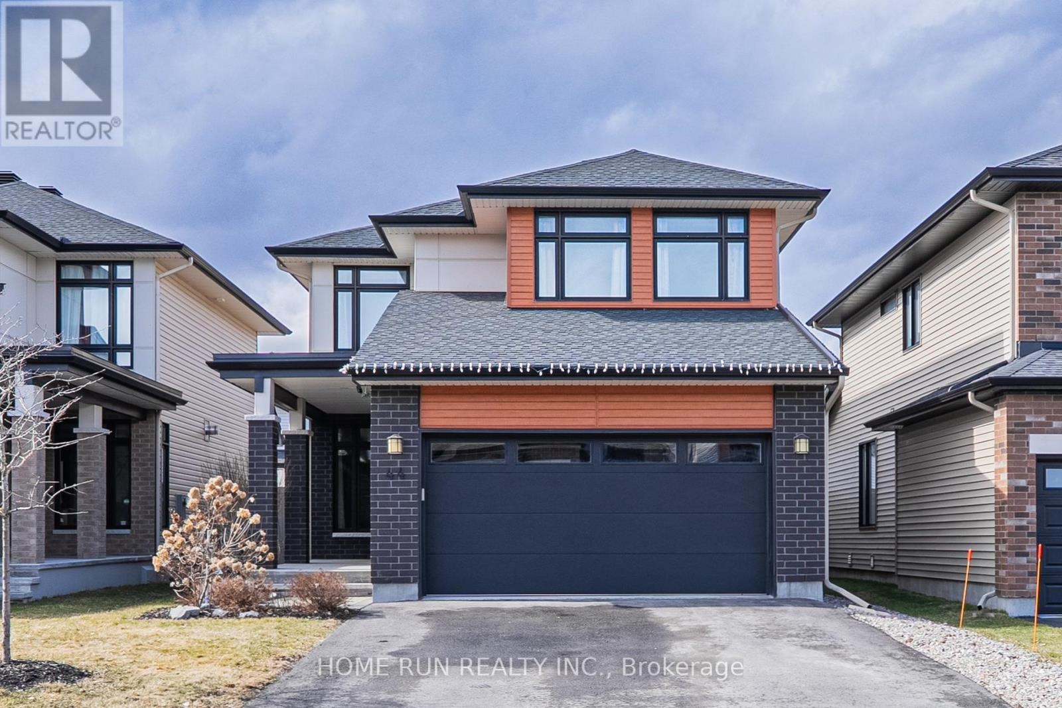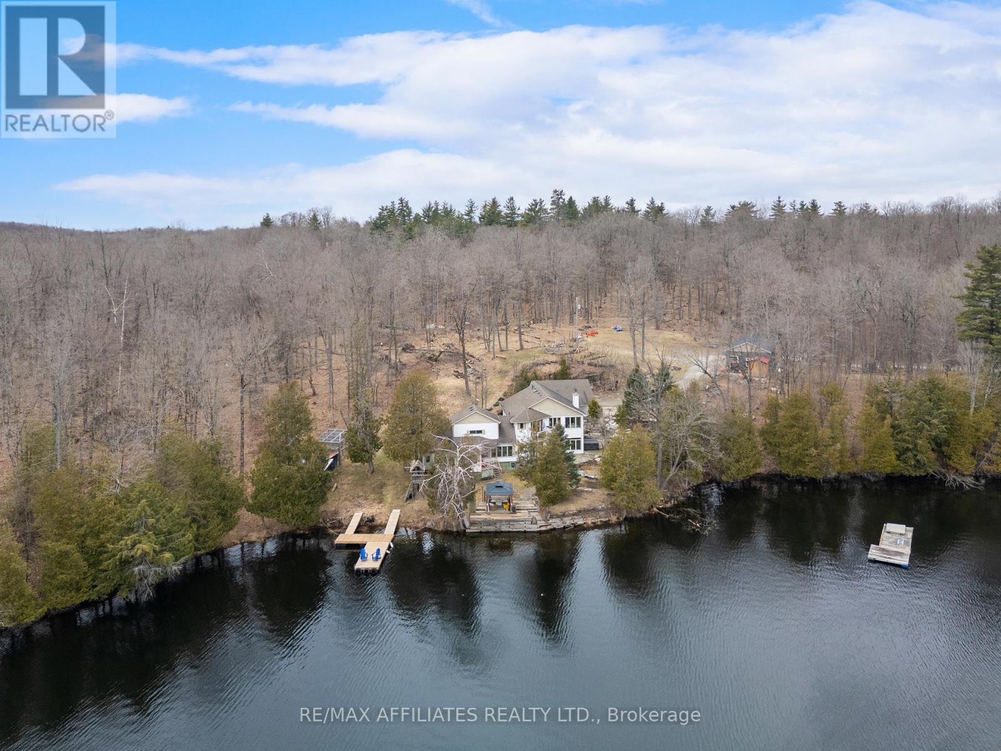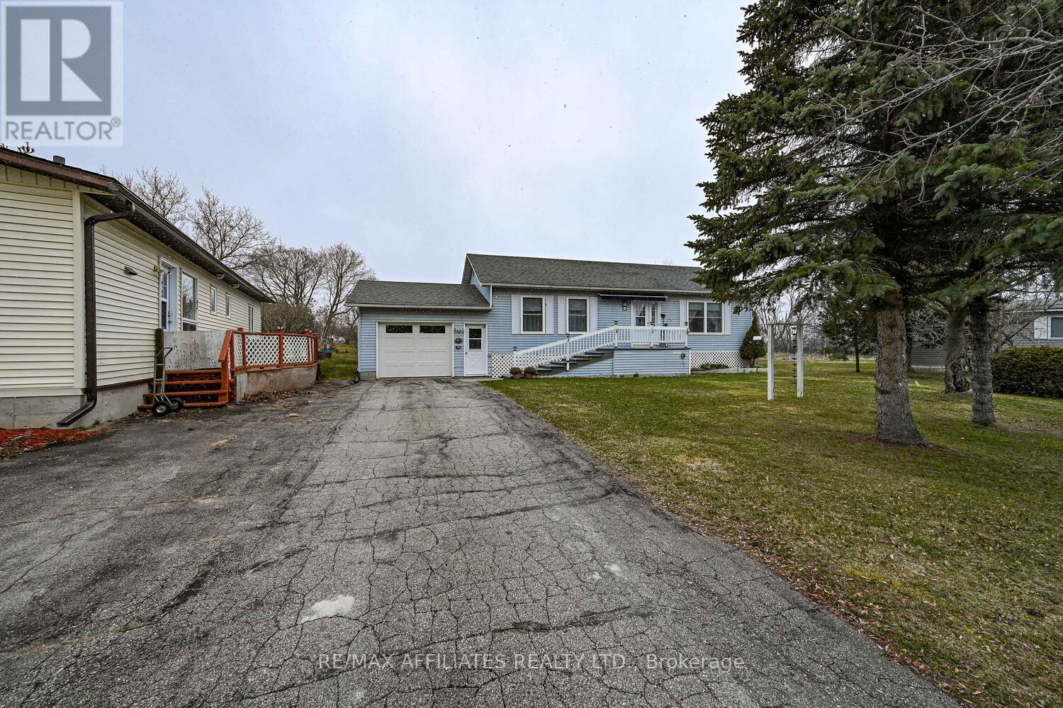823 Kiniw Private
Ottawa, Ontario
* OPEN HOUSE SATURDAY APRIL 26 2:00 - 4:00 * Modern 2020 Mattamy Home in Wateridge Village Central. Welcome to this luxurious 3-storey townhome, Located in the sought-after vibrant New community tucked between prestigious Rockcliffe and Rothwell Heights. This spacious 1,640 sq. ft. home features 2 bedrooms, 2.5 bathrooms, and 2 parking spaces (1 garage + 1 driveway). With premium builder upgrades, and custom zebra shades, freshly painted (2024), this home blends modern comfort with upscale finishes. GROUND LEVEL features a large welcoming foyer with direct access to the garage, storage room. SECOND LEVEL offers an airy, open-concept living/dining/kitchen layout with 9-ft ceilings, luxury wide plank laminate flooring, and large windows for loads of natural light. From the dining room, access an oversized balcony (22x8 ft), ideal for summer lounging or hosting guests. The upgraded kitchen boasts granite countertops, a double sink, and stainless-steel appliances (2024), and ample cabinet space is perfect for everyday living or entertaining. A convenient powder room & in-unit laundry complete this level. THIRD LEVEL with luxury wide plank laminate flooring (2024) offers a bright & oversized primary bedroom with 3-piece ensuite and a large walk-in closet. A generously sized second bedroom & another full 3-piece bathroom offer flexibility for families, guests, or roommates. Live in the heart of one of Ottawa's fastest-growing, centrally located communities that is rich with parks, green spaces, and picturesque walking trails along the Ottawa River. Minutes to Montfort Hospital, CSIS & CSEC, Downtown core, public transit, top-rated schools, Costco, Gloucester City Center mall, and St. Laurent Shopping Centre. This stunning home is ideal for professionals, small families, or investors seeking luxury, lifestyle, and location in one incredible package. $175/mnth for Common Area Maintenance, Management Fee, Snow & Garbage Removal. This beauty is a must-see! (id:56864)
Royal LePage Performance Realty
220 Albert Street
Arnprior, Ontario
Beautiful side-split home with views of the Madawaska River from inside the home. This well-maintained property offers 2 bedrooms and 2 full baths on the main level, plus an additional bedroom and full bath in the basement, perfect for a nanny suite or potential in-law setup with separate access. The freshly painted living area features wide plank pine flooring reclaimed from the river, adding warmth and character. A large eat-in kitchen with vaulted ceilings provides stunning river views, ideal for everyday living and entertaining. A standout feature is the 23' x 35' attached garage perfect for car enthusiasts, workshop space, or secure winter parking. Flexible layout offers plenty of potential for multi-generational living or future income. Conveniently located near local amenities, parks, and the waterfront. A unique opportunity to own a character-filled home with a view! Notable updates include: steel roof (2018), furnace (2021), and hot water tank (2022). (id:56864)
Century 21 Synergy Realty Inc.
1456 Meadow Drive
Ottawa, Ontario
Welcome to 1456 Meadow Drive in the family friendly community of Greely. This property offers a unique opportunity to live and have a home based business with a Village Mixed Use zoning that offers incredible potential on almost an acre. This absolutely stunning and lovingly maintained 4 bedroom, 2 bath home is the best of both worlds where modern updates meet the truly unique charm of a farmhouse. Around every corner you will fall in love with the warm, welcoming feel this house brings. The bright, open kitchen and eating area with an incredible custom made island and loads of storage will be the hub of the home for your family. Cozy up to watch a movie in the comfortable living room, open to a family room space and a full stylish bathroom adjacent. Now check out that gorgeous staircase taking you to the second level where we find the spacious primary bedroom with lots of closet space, 3 additional great sized bedrooms and a completely updated main bathroom. A second staircase brings you back down to the kitchen area. Many additional fabulous features including TWO large detached garages, an incredible, large backyard, a Generlink hook up (23), updated furnace (22) and much more. All of this in a great location with shopping and many amenities close by and quick and easy access to Bank St to get anywhere you need to go in the city. The property neighbours on to the Greely Community Centre, a community hub with its massive green and sport spaces, trail network, fenced dog park, play structures, City of Ottawa Library location and a front row seat to wonderful community celebrations throughout the year (e.g., Canada Day, Winter Carnival, farmers and craft markets, etc.). Don't miss this opportunity to make this truly amazing property your own. (id:56864)
Royal LePage Team Realty
59 Defence Street
Ottawa, Ontario
Welcome to this stunning and modern 4-bedroom home that beautifully balances modern sophistication with everyday comfort. As you enter, you're greeted by a grand open foyer with soaring ceilings that immediately create an airy and bright ambiance.The main level showcases a stylish, open-concept design complete with upgraded hardwood flooring. A captivating 3-sided fireplace seamlessly connects the dining and family rooms, adding warmth and elegance to the space. The kitchen is a showstopper, featuring tall cabinets, sleek quartz countertops, and premium finishesperfectly complemented by a spacious breakfast nook, ideal for relaxed mornings or casual meals.Upstairs, you'll find four generously sized bedrooms, along with the added convenience of a second-floor laundry room. The primary suite offers a peaceful retreat with a walk-in closet and a spa-inspired 4-piece ensuite. All bathrooms in the home have been thoughtfully updated with contemporary finishes.The fully finished basement provides even more versatility, offering a 3-piece bathroom and a kitchenetteideal for visiting guests, in-laws, or creating your own private entertainment zone.With a double-car garage and a sought-after location within walking distance to parks, schools, and shopping, this home delivers on both style and practicality. Perfect for families and entertainers alike, its ready for you to move in and enjoy. Dont miss outbook your private showing today! (id:56864)
RE/MAX Hallmark Realty Group
6308 Sablewood Place
Ottawa, Ontario
DISCOVER the PERFECT BLEND of style, comfort, and convenience in this METICULOUSLY maintained Minto Manhattan model in the heart of prestigious Chapel Hill, Orleans. With 3 bedrooms, 3.5 bathrooms, and thoughtful upgrades throughout, this home is ready to impress! Step into the inviting main level, where gleaming HARDWOOD floors and LARGE windows create a BRIGHT and WELCOMING space. The OPEN-concept layout connects the living and dining areas, while the bright, classic white kitchen stands out and ample storage. Imagine a STUNNING curvy staircase that gracefully sweeps up like a ribbon and enhances the LUXURIOUS feel. Upstair, the hardwood continues into a Spacious primary suite featuring a walk-in closet and an UPGRADED ensuite with a custom-tiled shower. Two additional well-sized bedrooms and a MODERNIZED main bathroom offers plenty of space for family and guests. The FINISHED basement provides EXTRA living space, complete with a COZY rec room, and a gas fireplace, making it the perfect spot for relaxing or hosting gatherings. The Backyard, with NO REAR neighbours showcases an EXPLOSION of colors as the seasons change. Autumn transform the landscape into a BREATHTAKING tapestry of fiery reds and golden yellows. CONVENIENTLY located near parks, schools, restaurants, Movati Athletic, and Landmark Theatre, with EASY access to downtown. Do NOT miss it, make it YOUR HOME today!!! (id:56864)
Keller Williams Integrity Realty
44 Thunderbolt Street
Ottawa, Ontario
Welcome to this exquisitely-built & finished Urbandale 'Aberdeen' model in Bradley Commons, steps away from the 8-acre Bradley-Craig Park! Step inside to find incredible finishes: 12x24 tile and modern trim throughout, complementing the 4 1/2" oak HW on the main floor. A spacious home office has a huge FRONT-facing corner window plus a 50" DOUBLE-SIDED linear gas fireplace - a feature seldom seen in production homes! The main entertaining space is HUGE, w/ massive windows (~7' depth) that let in tons of natural light - super open concept w/ zero visible beams or structural elements! The chef's kitchen is incredible, w/ too many features to count: white shaker cabinets w/ glass accents, matching quartz counters & mosaic tile backsplash, HUGE island, custom lighting fixtures & valence, plus a FULL walk-in pantry. Heading upstairs, three oversized bedrooms ALL include big windows & walk-in closets. The primary bedroom includes a 4-pc ensuite, while two remaining bedrooms share a well-appointed main bath. The fully-finished basement adds ~600 sq. ft. of living space, w/ oversized EGRESS windows for TONs of illumination. INCREDIBLE location, steps away from parks, Trans-Canada Trail, shopping & dining. Open house @4-6pm, Sunday, April 20, Sunday. (id:56864)
Home Run Realty Inc.
614 Rye Grass Way
Ottawa, Ontario
Welcome to 614 Rye Grass Way. A well maintained 2022 built 4 Bed/ 2.5 Bath detached home with a WALKOUT BASEMENT located in the family friendly neighborhood of Half Moon Bay. Main floor features a bright open concept layout with 9' ceilings with newly installed hardwood floors. Main level has an upgraded open concept kitchen with Quartz countertops, SS appliances. Enjoy the modern floor plan with a great sized dining & a spacious living room with a cozy gas fireplace and a separate family room. Tons of storage in the mudroom with inside garage entry. Second level has 4 spacious beds including the master bed that has a walk-in-closet and a relaxing 5-piece bath oasis ensuite, features a freestanding soaker tub, a stand-up shower and a double sink. 3 other spacious beds and a main full bath complete the second level. The large WALKOUT BASEMENT has a rough-in for a 3 piece Bath, finish the expansive basement to suit your needs. Potential for a SEPARATE unit! Located minutes from parks, top rated schools, shopping, and dining, offering ultimate convenience. This turn-key home is ready for its next owner-a perfect fit for a growing family looking to be in a vibrant community. Don't miss out on the opportunity to make this dream home yours! (id:56864)
Keller Williams Integrity Realty
101 Arthur Road
Tay Valley, Ontario
Welcome to lakeside living on Bennett Lake. This stunning home offers the perfect blend of privacy, space, and the serene lifestyle that lake life provides. The outdoors is your personal paradise, featuring 5 acres to explore, 250 feet of waterfront, a newly installed dock, and a relaxing sauna. The 2018-built detached shop is equipped with radiant floor heating and tractor doors, while the attached garage includes a Tesla Powerwall and a full-house generator for ultimate peace of mind. As you step inside, you'll be captivated by the homes character and versatility, ideal for multi-generational living, families, or those needing dedicated home office space. The private primary suite is a true retreat, complete with its own laundry, ensuite, and a flex room perfect for a home office. The spacious open-concept kitchen, living, and dining area is highlighted by a cozy wood-burning fireplace, creating a warm and inviting atmosphere. The fully renovated family room features a sound system and gas fireplace, perfect for entertaining or relaxing. Two additional bedrooms and a sunroom with breathtaking views of Bennett Lake complete this exceptional home. This home is truly one-of-a-kind to see it is to understand it. Connect for the entire list of details. (id:56864)
RE/MAX Affiliates Realty Ltd.
221 Hillpark High Street
Ottawa, Ontario
OPEN HOUSE Saturday April 26 & Sunday April 27, 2-4pm. Welcome to this stunning 2-storey, 5-bedroom, 3-bathroom home, thoughtfully upgraded for modern living. From the moment you step inside, you're greeted by elegant granite flooring in the entryway, setting a luxurious tone that continues throughout. The spacious layout includes engineered wood floors in all bedrooms, providing both durability and warmth. The gourmet kitchen is a chefs dream, featuring granite countertops, an extended eating area, and ample cabinetry perfect for both everyday meals and entertaining. The primary bedroom offers a peaceful retreat, complete with soundproof insulation and a solid-core door for added privacy and quiet. Additional features include a double attached garage, open-concept living and dining areas, and numerous upgrades throughout that elevate both style and comfort. This move-in-ready home is the perfect blend of function and sophistication don't miss your chance to make it yours! (id:56864)
Exit Realty Matrix
104 Warrior Street
Ottawa, Ontario
Welcome to 104 Warrior Street. A fully upgraded Urbandale Seaview Model in a thriving neighbourhood! Step into this beautifully upgraded 3-bedroom + loft, 2.5-bath detached home that perfectly blends style, functionality, and comfort. Located in one of Stittsville's most sought-after neighbourhoods, this home offers exceptional living inside and out. The main floor welcomes you with a spacious mudroom and convenient powder room before opening into a bright and airy open-concept layout. The gourmet kitchen features stainless steel appliances, ceiling-height cabinetry, a walk-in pantry, and an oversized island with breakfast bar perfect for both everyday living and entertaining. The cozy living room is anchored by a gas fireplace, while large windows and a patio door span the back wall, filling the space with natural light and offering a seamless transition to the backyard. Upstairs, enjoy the versatility of a loft space, ideal for a home office or play area, along with a convenient laundry room. The primary suite is a true retreat, boasting a luxurious 5-piece ensuite with a soaker tub, separate shower, dual sinks, and a walk-in closet. Two additional spacious bedrooms and a full bath complete the level. The finished basement adds even more living space, featuring a large recreation room with oversized windows that keep it bright and welcoming. Outside, enjoy a landscaped backyard with elegant interlock, perfect for summer lounging or entertaining. Additional features include a 1-car garage with driveway parking, and a prime location just minutes from parks, top-rated schools, restaurants, and everyday amenities. Don't miss your chance to own this exceptional home in a vibrant and growing community! (id:56864)
Keller Williams Integrity Realty
4 Otterdale Crescent
Rideau Lakes, Ontario
WELCOME HOME - PARK SETTING SINGLE FAMILY BUNGALOW WITH FULL FOUNDATION - THIS 2 + BDRM BUNGALOW IS A PERFECT PLACE TO SETTLE INTO RETIREMENT LIVING OR A FIRST TIME HOME. MAIN FLOOR LIVING AT IT'S BEST. LARGE WELCOMING LIVING ROOM WITH SEPARATE DINING AREA. LOVELY WOOD FLOORS. UNIQUE WORKING KITCHEN WITH AMPLE CABINETRY AND CENTRE BUILT IN ISLAND. REAR 3 SEASON DEN WITH ACCESS TO THE BACK YARD. OVERSIZED MASTER BDRM AND GOOD SIZED 2ND BDRM. SPACIOUS 4 PC BATH WITH LAUNDRY. PROPANE FURNACE (10 years old), SHINGLES AND CENTRAL AIR CONDITIONING UPDATED IN THE LAST 5 YEARS -PANTRY/STORAGE AREA WITH ACCESS TO THE CRAWL SPACE - CRAWL SPACE ACCESS FROM MAIN HOME AND FROM THE ATTACHED SINGLE CAR GARAGE. PAVED DRIVE - LOVELY CRESCENT SETTING IN POPULAR OTTERDALE ESTATES. LAND LEASE FEE OF $409 MONTHLY INCLUDES TAXES, WATER/SEPTIC AND ROAD MAINTENANCE. THIS HOME TRULY IS ONE OF THE NICEST IN THE PARK AND IS IN TERRIFIC CONDITION, NICELY SITUATED AND READY TO BE YOUR NEXT STEP. Inclusions : FRIDGE, STOVE, WASHER, DRYER, DISHWASHER, EXISTING LIGHT FIXTURES, EXISTING WINDOW COVERS/BLINDS (id:56864)
RE/MAX Affiliates Realty Ltd.
599 Cartographe Street
Ottawa, Ontario
Welcome to this ABSOLUTELY STUNNING 2 bed+ den end-unit townhome on a corner lot! The main level features a study/den that would be perfect as a home office or other flex space. It also has a convenient powder room, access to the garage as well as the unfinished basement which offers ample storage. The second level is the main living area with a beautiful open concept layout. The functional kitchen features a large island with barstools, granite countertops, a walk-in pantry as well as additional storage along the back of the living room. Just off the dining space is a private balcony for you to enjoy your morning coffee and beautiful neighbourhood! This entire space is flooded with sunlight from the floor to ceiling windows ! The open and airy staircase leads you to the upper level with a main bath, easy access laundry room, a spacious bedroom. Last but not least, there is the primary bedroom featuring his & her closets and an ensuite bath. Energy-efficient with central air, HRV, this home is near the LRT, parks, and amenities, offering comfort and convenience in a vibrant community. A perfect blend of comfort and convenience, this home is not to be missed! (some pictures are virtual staged) (id:56864)
Royal LePage Team Realty

