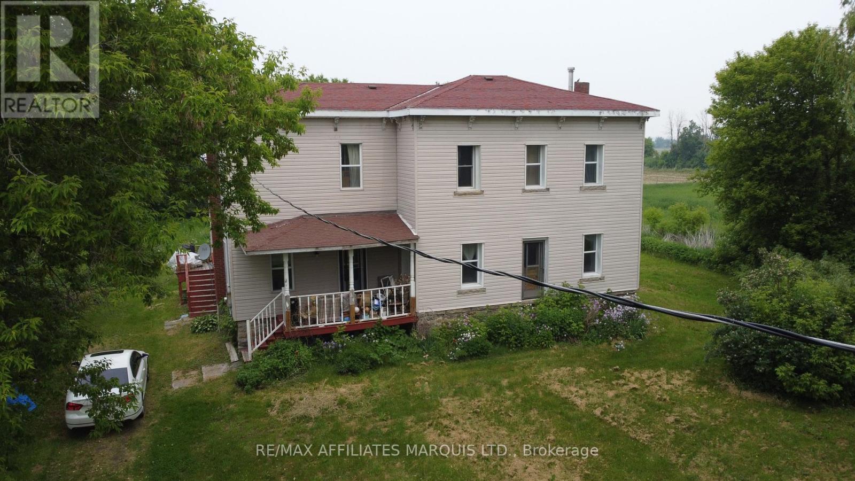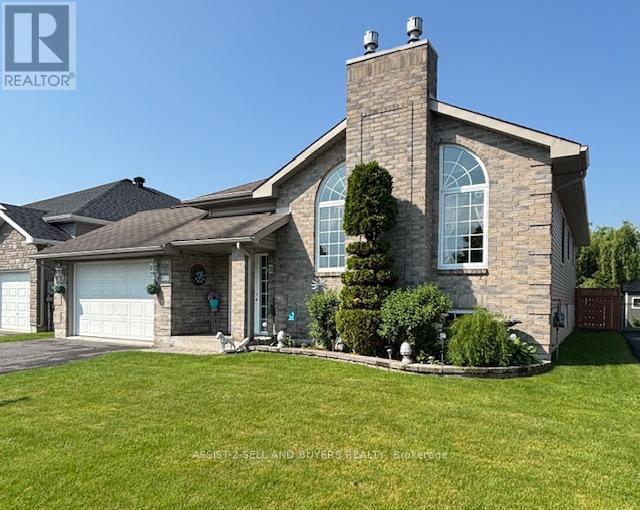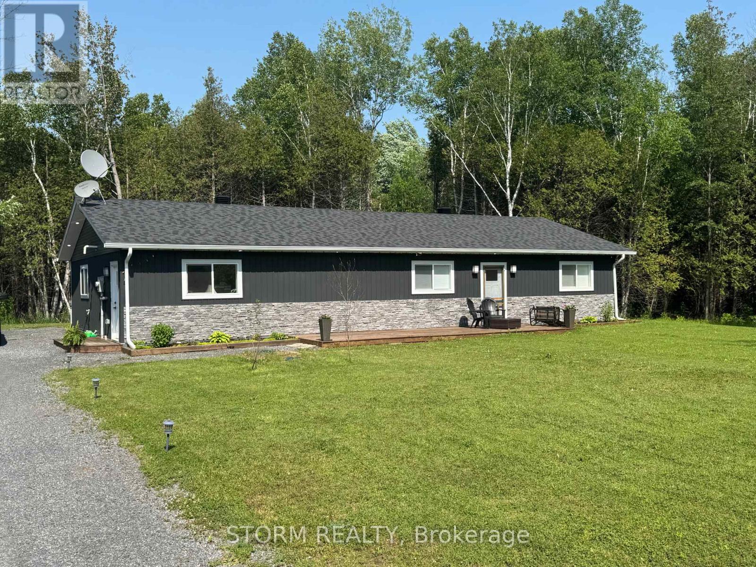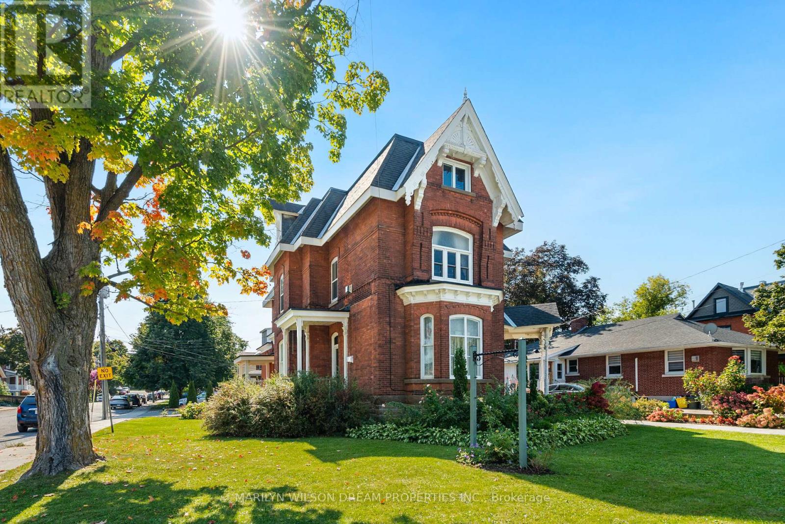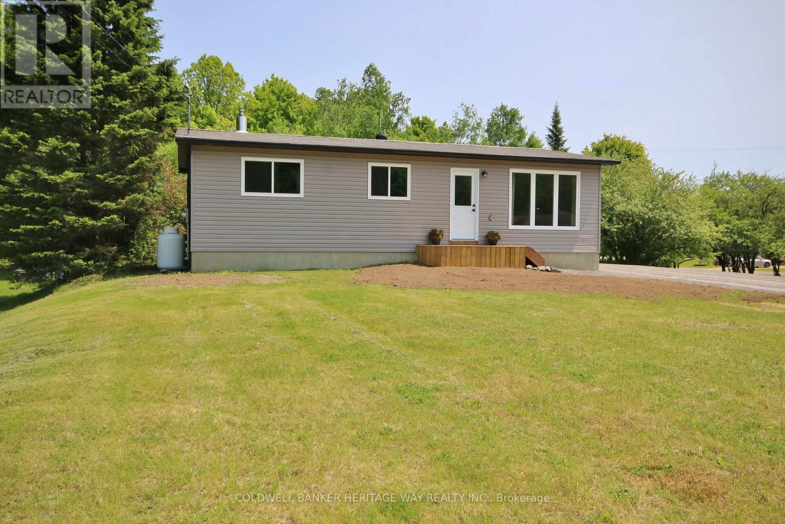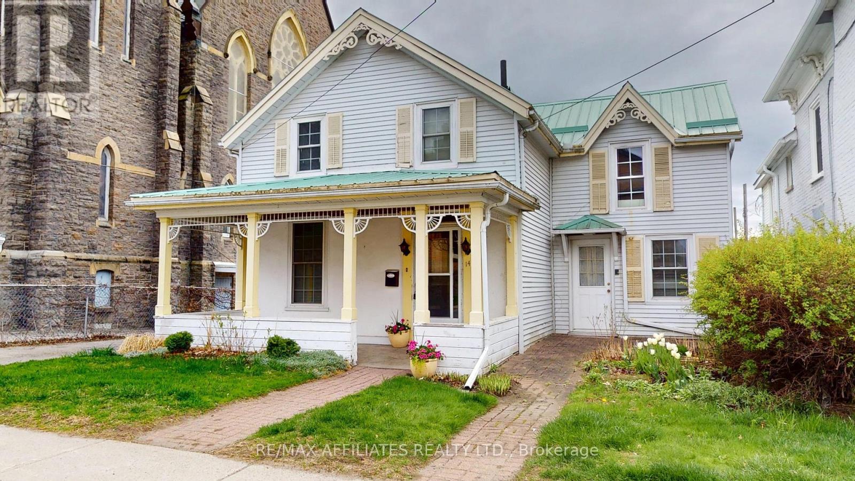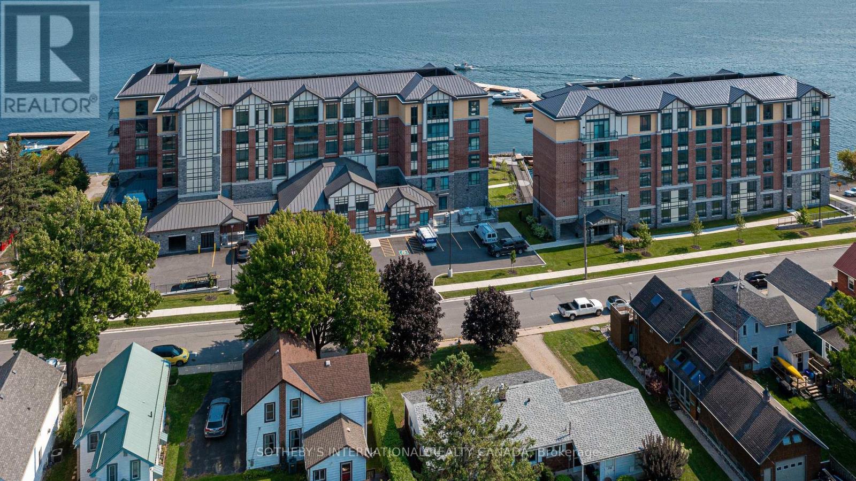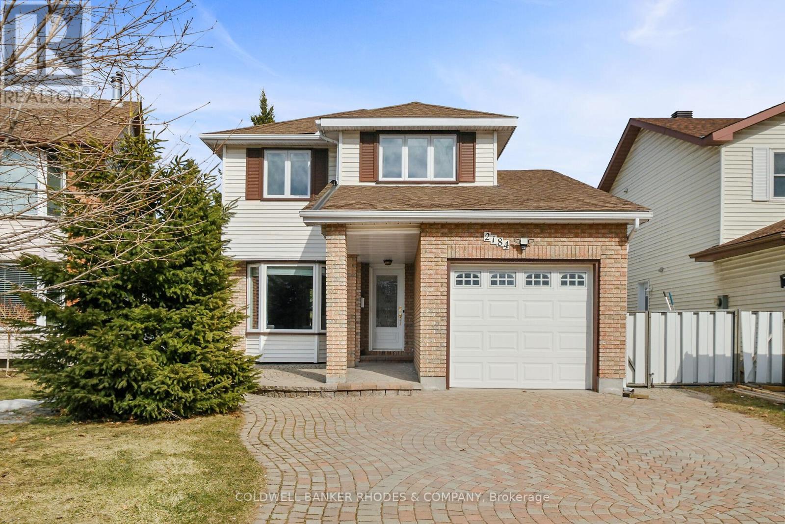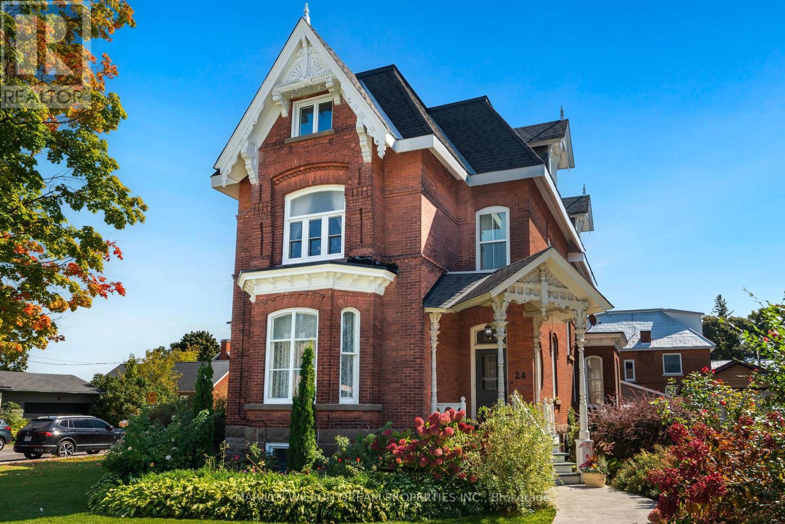215 Division Street S
Mcnab/braeside, Ontario
Stop the car and check out this little gem just on the boarder of Arnprior and McNab. This home has been meticulously maintained. With newer roof , updated kitchen and bathroom painting throughout. Generous size lot with tons of space with firepit and shed. This home boast a garage with almost as much square footage as the home and also offers a commercial zoning aspect that could be exactly what you are looking for. Do not delay come book a showing today. (id:56864)
Coldwell Banker Sarazen Realty
10779 Kirker Road
South Dundas, Ontario
This expansive property in South Dundas, offers over 2000 sq. ft. of living space across two floors. The home boasts five bedrooms, including a generous primary bedroom, and four bathrooms, providing ample space for large families or those who enjoy hosting guests. The interior features a mix of hardwood and tile flooring throughout, with many rooms showcasing warm, honey-toned wood floors that add character and warmth. The kitchen is a standout feature, with its vibrant blue walls contrasting beautifully against white upper cabinets and natural wood lower cabinets. It's equipped with modern appliances and offers plenty of counter space for meal preparation. The living areas are spacious, with one room featuring a striking wood-paneled ceiling and ceiling fan, adding a touch of rustic charm. Large windows in many rooms allow for plenty of natural light, while sheer curtains provide privacy when needed. The bathrooms appear to be well-appointed, with one showcasing a bright orange color scheme that adds a pop of cheerful energy to the space. The home also includes unique features such as a loft area and multiple hallways, ensuring easy navigation through the sizeable property. While some areas of the home appear to be in need of organization or updates, the bones of the house suggest a property with immense potential and character. Its location at 10779 Kirker Rd in South Dundas adds to its appeal, offering a blend of rural charm and spacious living. Some photos have been virtually de-furnished. (id:56864)
RE/MAX Affiliates Marquis Ltd.
300 Glen Nora Drive
Cornwall, Ontario
Impeccably well maintained raised bungalow in family oriented neighbourhood. This family home is a perfect blend of comfort, luxury and style for the entire family. This stunning home features 3 +1 Bedrooms and 2 full bathrooms, 2 gas fireplaces. Main floor boasts an open concept kitchen, dining and livingroom with gleaming hardwood floors in the livingroom with a warm ambience with a gas fireplace. Kitchen with ample cabinets and stainless steel appliances. Spacious master bedroom with walk in closet and cheater door to the main bathroom with jet tub for luxury and convenience. The finished basement adds living space with family room warmed by gas fireplace, a games room and a 4th bedroom. The laundry room is well set up in the basement creating a designated space. Entertain in the large back yard, with an oversized deck leading to the 24 foot above ground pool to BBQ and entertain all summer. Yard has a shed for all your outdoor gardening needs, on a lush well manicured lawn. Attached 1.5 car garage to tinker and keep the vehicle and toys. This home boasts pride of owner ship and a must see! (id:56864)
Assist-2-Sell And Buyers Realty
16595 Willy Allan Road
South Stormont, Ontario
Escape to the tranquility of country living with this stunning newly built (2022) home, nestled on a peaceful lot. Offering modern amenities with lots of charm, this home boasts spacious open-concept living, high-end finishes, and large windows that flood the space with natural light. Enjoy your morning coffee in the covered screened-in area, take in the scenic views, and relish the privacy that only a countryside setting can provide. Don't miss this rare opportunity, schedule your showing today! (id:56864)
Storm Realty
24 Lake Avenue W
Carleton Place, Ontario
Welcome to 24 Lake Avenue West, an extraordinary Victorian masterpiece in the heart of Carleton Place. Built in 1895, this 3 story architectural gem has long been a beacon of character and craftsmanship. Most recently, it housed the beloved Pickle Dish quilt shop, a cherished local store, known for its welcoming spirit. Set on a 47x120ft lot, zoned R2 allows for residential with a commercial unit, this property offers incredible versatility. Use it as a grand personal residence, a commercial space, or possibly rezone to allow multi-unit rental with up to three separate units. The options are endless, from a home office to multigenerational living. A victorian story of heritage and possibility, the high-pitched roof, intricate red brickwork, and ornate gable trim are just the beginning. Step inside & marvel at the 11-foot ceilings on the main floor, original stained glass windows & elegant decorative trim. Ideal for a boutique shop, studio, professional office, or a charming retail presence & ready to support your entrepreneurial vision.The second floor opens up to residential elegance, with a beautifully renovated kitchen, spacious living & dining room, a full bathroom and a comfortable bedroom.The third floor is a tranquil escape with a versatile living room, bedroom and a luxurious primary bedroom with walkin & ensuite with heated ceramic floors, a glass shower, & tub. Outside a enjoy a coffee on the covered porch, or the backyard courtyard with a pea stone patio, perfect for quiet reflection or social gatherings. Located just off Bridge Street in Carleton Place, voted the best small town in the Ottawa area in 2024, this property is perfectly positioned to enjoy the town's unique shops, cozy cafes, beach, splash pad, and picnic areas.Whether you envision a thriving business, a multi-generational family home, or a residence that blends the best of both worlds, this iconic Victorian estate is ready to be transformed into your vision. (id:56864)
Marilyn Wilson Dream Properties Inc.
2466 Ashton Station Road
Beckwith, Ontario
Discover this renovated 4-bedroom home in the charming Village of Ashton, just minutes from Hwy 7, and a quick commute into Ottawa. Set on a private 2.5-acre lot with plenty of space for gardening/outdoor activities, this property offers a picturesque setting for modern living. The open-concept design features a large eat-in kitchen w/ access to a stunning elevated cedar deck, perfect for enjoying the natural surroundings. Main floor provides 3 generously sized bedrooms and main bath. Lower level includes spacious laundry/mudroom, bathroom, cozy living room, 4th bedroom, and kitchenette ideal for guests or an in-law suite w/ access via inside entry garage door. Many of the recent upgrades include a new asphalt driveway (2024), roof (2020), furnace (2023), central air (2021), windows (2021), water softener (2021), and hot water tank (2021). This home combines modern amenities with a serene, private setting, making it a perfect retreat! (id:56864)
Innovation Realty Ltd.
119 Rothwell Street
Lanark Highlands, Ontario
Welcome to this charming and affordable 3-bedroom, 1-bath bungalow located in the peaceful community of Lanark Village. Perfect for first-time buyers, retirees, or anyone seeking simple, small-town living, this updated home offers comfort, convenience, and great value. Step inside to find fresh paint, updated flooring, and a bright, functional layout. The eat-in kitchen offers crisp, brand new cabinetry along with 3 new stainless steel appliances. Three comfortably sized bedrooms and a renovated full bath provide just the right amount of space for everyday living. Outside, enjoy a private yard with room for a garden or patio setup. Whether you're looking to downsize, invest, or settle into a quiet village lifestyle, this home is a great opportunity at an affordable price. Located within walking distance to local shops, Schools, Clyde River Park, and amenities don't miss your chance to own a solid home in the heart of Lanark Village. (id:56864)
Coldwell Banker Heritage Way Realty Inc.
14 William Street
Brockville, Ontario
Located in the heart of downtown Brockville is this charming 3 bedroom, 2 bathroom century home. You will be sure to take notice of the eye-catching verandah with Victorian trim accents; the perfect place to enjoy the leisurely summer days ahead! The foyer leads you to the bright and spacious main floor with hardwood floors and plenty of windows for natural light. The spacious living room with fireplace, kitchen with island, pantry, door to the front & room for dining & a formal dining room with patio doors that could also be used as a family room provide you with plenty of options for your family's needs. A three piece bathroom combined with laundry room with ample cabinetry add to the many features of this level! The second level has three bedrooms, office space or potential for a walk-in closet off the primary bedroom & three piece bathroom. Immediate possession is available so if you act now you could be just steps away from the St. Lawrence River, shops, restaurants, farmers market & the many festivities the city has to offer, just in time for summer! (id:56864)
RE/MAX Affiliates Realty Ltd.
221 - 129b South St Street
Gananoque, Ontario
Luxury Waterfront Condo with Unmatched Views & Exclusive Boat Slip. Discover an extraordinary blend of elegance and waterfront living in this stunning 2-bedroom, 2-bathroom corner condo overlooking the majestic St. Lawrence River. With 270-degree panoramic views (South, West, and North), every moment in this home is bathed in breathtaking natural beauty. A Home & Weekend Retreat in One! What sets this condo apart? A large 44 foot boat slip, making it the perfect retreat for boating enthusiasts. Effortlessly transition from sophisticated urban living to weekend getaways on the water, all from your own private dock. Sophisticated Design & Thoughtful Upgrades. Step inside and experience luxury at its finest, with a carefully curated open-concept layout that maximizes space and flow. The stunning outdoor stone/indoor stone veneer accent wall adds warmth and character to the living room, complemented by a curved 60" TV and a sleek fireplace, creating the ultimate ambiance for relaxation or entertaining. Gourmet Kitchen with high-end appliances, marble countertops, custom backsplash, and layout for enhanced space and functionality. Premium Finishes include upgraded hardwood floors throughout, motorized smart blinds for effortless ambiance control, and custom lighting. Tranquil primary retreat with spa-like ensuite and breathtaking views. Generous Storage & Parking includes 2 parking spots and a large storage locker. Your Waterfront Lifestyle Awaits! This exclusive condo is more than just a home, it's a lifestyle statement. Whether your'e looking for a serene sanctuary or an entertainers dream, this property offers the best of both worlds. Schedule Your Private Viewing Today! (id:56864)
Sotheby's International Realty Canada
2184 East Acres Road
Ottawa, Ontario
Welcome to this lovely 3-bedroom, 2.5 bathroom home nestled on a quiet, family-friendly street. Step into a welcoming foyer featuring convenient closet space, a 2-piece powder room, and inside access to the attached garage.The main floor offers a bright and functional layout with a spacious living room, dining area, and a large kitchen with ample cabinetry and stainless appliances, ideal for creating your special dishes.. A sunken family room with a cozy gas fireplace adds warmth and charm, while sundrenched windows and soft, neutral tones create an inviting atmosphere throughout. Upstairs, the primary bedroom features 2 double closets and a private 4-piece ensuite. Two additional well-sized bedrooms, another full 4-piece bath, and linen storage complete this level & perfect for families or guests. Enjoy the convenience of an attached garage plus parking for 4 more vehicles. The interlock driveway and walkways provide clean, stylish curb appeal and access from the front to the side and backyard.Step outside to a large, private yard which is an ideal space to entertain friends and family or simply unwind and recharge after a long day. PROFESSIONALLY PAINTED MARCH 2025, NEW FURNACE MAY 6TH 2025. Windows approx 6 years, roof approx 7 to 9 years and AC approx 8 to 10 years. Close to transit, shopping, parks, express way and eateries/cafes. Welcome Home. (id:56864)
Coldwell Banker Rhodes & Company
24 Lake Avenue W
Carleton Place, Ontario
Welcome to 24 Lake Avenue West, an extraordinary Victorian masterpiece in the heart of Carleton Place. Built in 1895, this 3 story architectural gem has long been a beacon of character and craftsmanship. Most recently, it housed the beloved Pickle Dish quilt shop, a cherished local store, known for its welcoming spirit. Set on a 47x120ft lot, zoned R2 allows for residential with a commercial unit, this property offers incredible versatility. Use it as a grand personal residence, a commercial space, or possibly rezone to allow multi-unit rental with up to three separate units. The options are endless, from a home office to multigenerational living. A victorian story of heritage and possibility, the high-pitched roof, intricate red brickwork, and ornate gable trim are just the beginning. Step inside & marvel at the 11-foot ceilings on the main floor, original stained glass windows & elegant decorative trim. Ideal for a boutique shop, studio, professional office, or a charming retail presence & ready to support your entrepreneurial vision.The second floor opens up to residential elegance, with a beautifully renovated kitchen, spacious living & dining room, a full bathroom and a comfortable bedroom.The third floor is a tranquil escape with a versatile living room, bedroom and a luxurious primary bedroom with walkin & ensuite with heated ceramic floors, a glass shower, & tub. Outside a enjoy a coffee on the covered porch, or the backyard courtyard with a pea stone patio, perfect for quiet reflection or social gatherings. Located just off Bridge Street in Carleton Place, voted the best small town in the Ottawa area in 2024, this property is perfectly positioned to enjoy the town's unique shops, cozy cafes, beach, splash pad, and picnic areas.Whether you envision a thriving business, a multi-generational family home, or a residence that blends the best of both worlds, this iconic Victorian estate is ready to be transformed into your vision. (id:56864)
Marilyn Wilson Dream Properties Inc.
19943 County Road 18 Road
South Glengarry, Ontario
Country living at it's best!! Located West of the village of St. Raphael's in Glengarry County. This large two story brick farm home built in 1895, barn, machine-shed and garage sitting on 4.7 acres. The main floor, features a large modern country kitchen, living room with gas stove, den, laundry room, four-piece bath. New addition built in 2007 includes sunroom & workshop. Second story 2-piece bath master suite & three more bedrooms. Home also has two staircases from first to second level. Heated & cooled by two wall unit heat pumps. Home includes a Wine Cellar. Main Roof 2018, Back roof 2022, new toilets 2023, well pump 2022, new pressure tank 2024, 2- propane heaters 2020, 16 new windows 2021, and riser installed on Septic tank 2022. Call today to book a showing. 24hrs irrevocability on all offers. (id:56864)
RE/MAX Affiliates Marquis Ltd.


