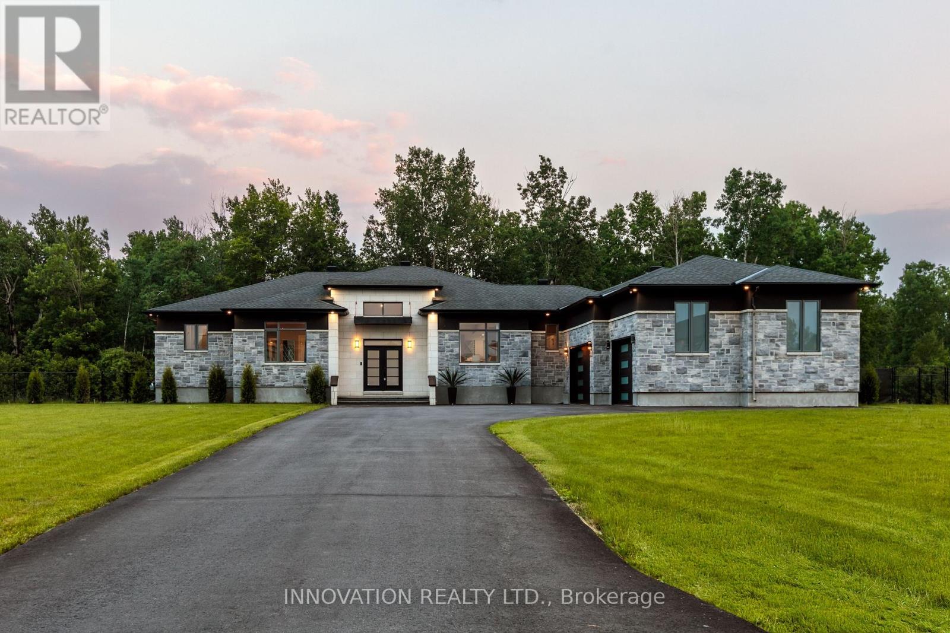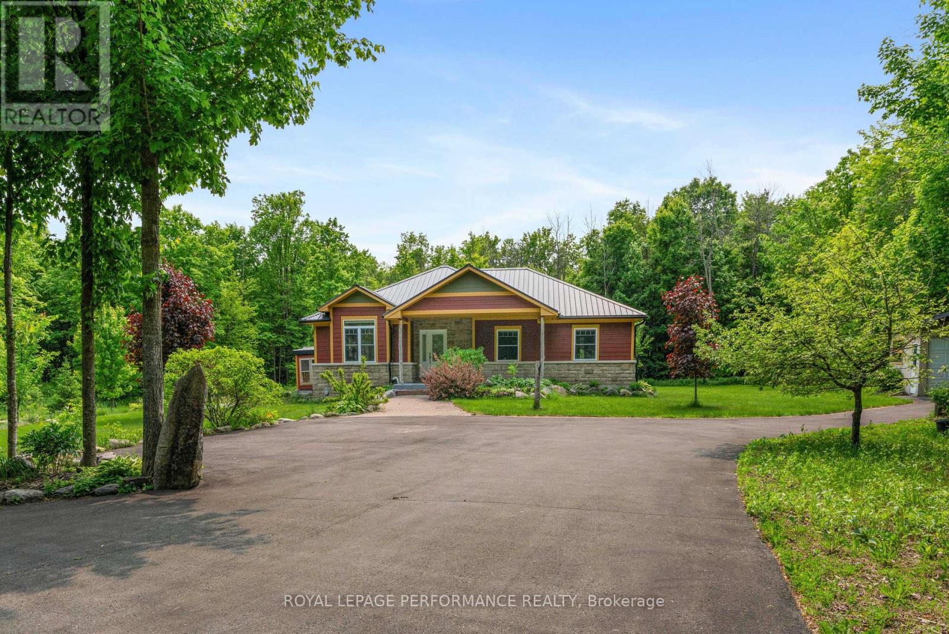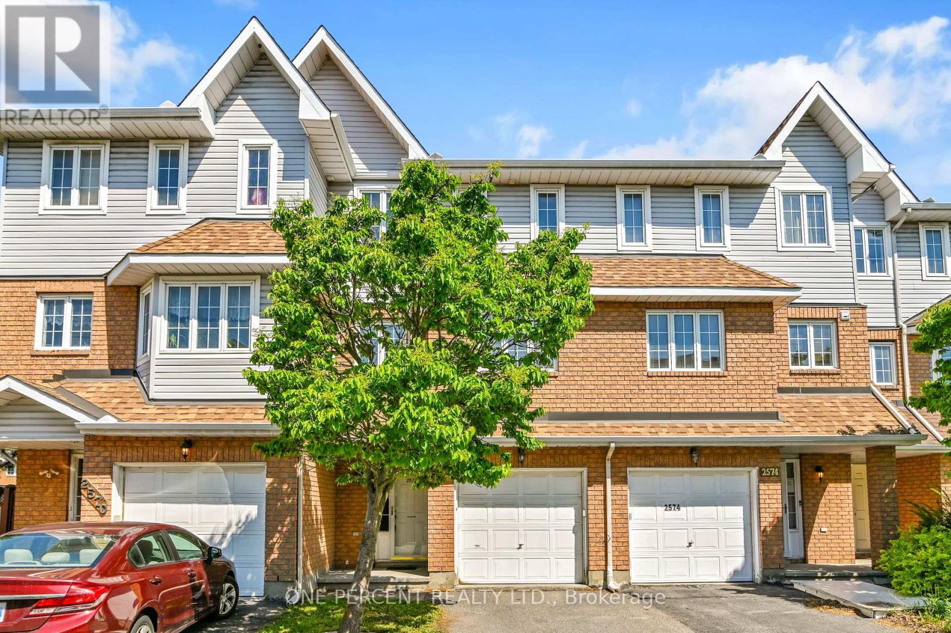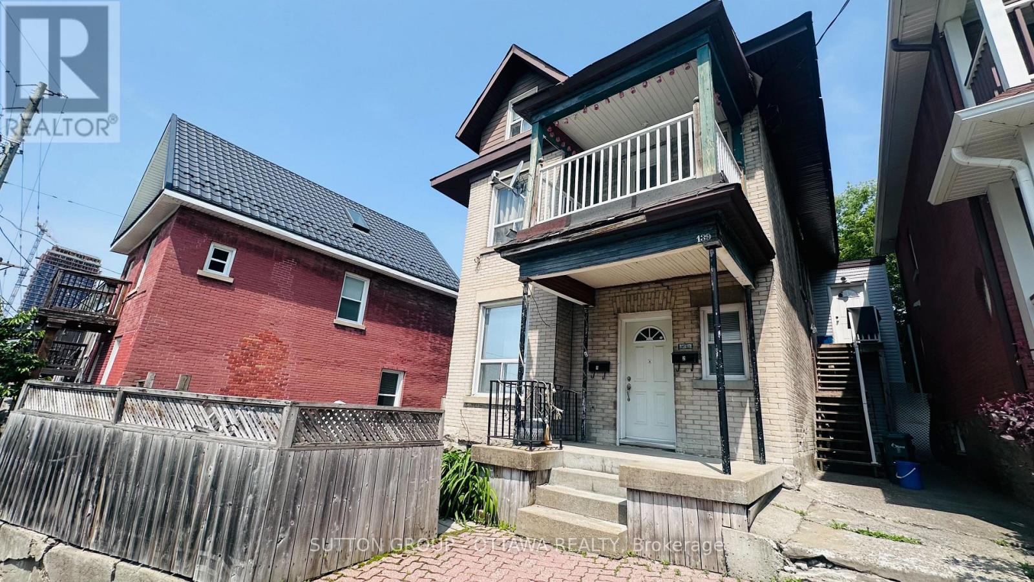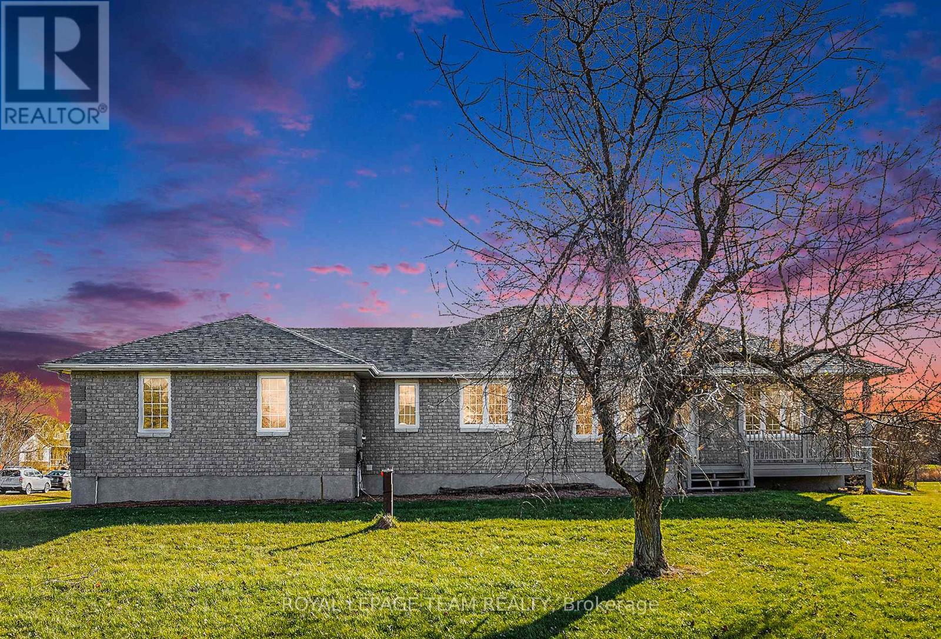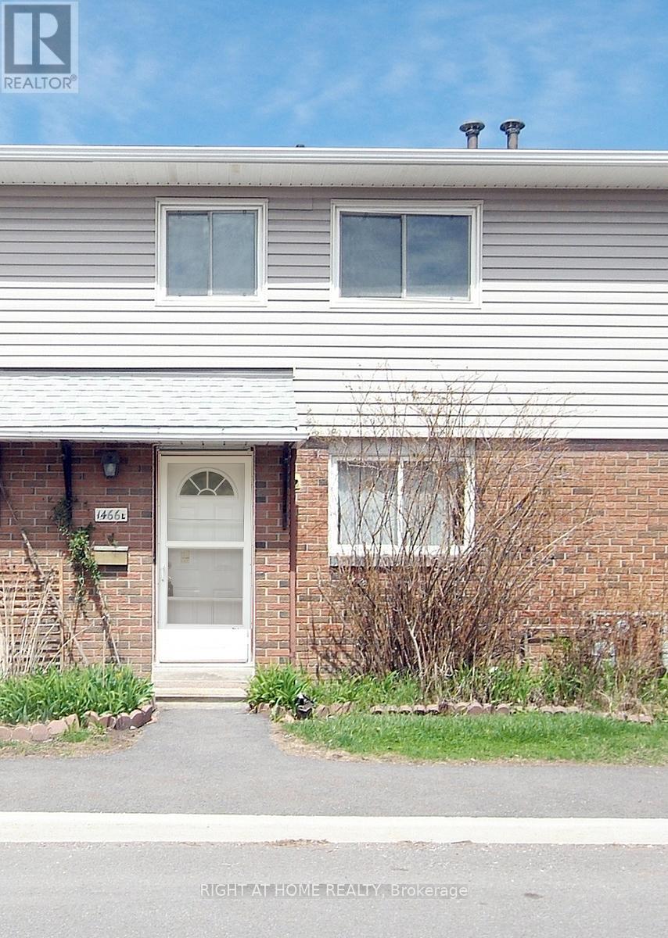651 Ballycastle Crescent
Ottawa, Ontario
A stunning masterpiece of modern bungalow design, offering the perfect blend of luxury, and comfort. Located on a corner lot in a serene neighborhood, this property sits on an acre of fully fenced-in land with no rear neighbors and no possibility of future development, ensuring ultimate privacy. Enjoy direct access to a private community trail directly behind the house, perfect for peaceful walks with family and pets. Immaculately maintained, with large windows and throughout, this 2017 custom built home has 4 beautiful bright bedrooms, 1 office and 5 bathrooms. It has features that cater to both relaxation and entertainment. The newly paved driveway (2022) leads to a heated oversized two car garage finished with epoxy flooring and lots of storage room. The main floor features a spacious living room with a gas fireplace, a formal dining area, and a beautiful open concept kitchen showcasing quartz countertops, sleek appliances, and ample space for cooking. The primary suite offers a modern electric stone wall fireplace, a walk-in closet and a spa-like bathroom featuring a jacuzzi soaking tub. Lower level has a private theater, gym and a wet bar, perfect for hosting guests. Approx. 5000 square feet livable space. This is more than a home, it's an investment in your future and peace. Don't miss your chance to own this unique property where modern design, serene living, and smart investment potential come together. Schedule your private tour of 651 Ballycastle Crescent today! (id:56864)
RE/MAX Delta Realty Team
18780 Beaverbrook Road
South Glengarry, Ontario
Welcome to this dream property, offering over 8+ acres of peace and privacy, in Martintown. Built in 2011, this 3 bedroom home offers one level living, with an open concept living room, dining area and gourmet kitchen, perfect for those who love to entertain. There is a cheater door from the primary bedroom to an extra large bathroom, which is combined with the laundry. The basement is very spacious, lots of room for more bedrooms if needed, designed for games and family living and includes a walkout to the yard. From the dining area you walk out to an interlocking stone patio, where you will find a screened-in building which houses a hot tub. The double car garage is insulated. Some upgrades are the ICF insulation, metal roof, hard board and stone exterior and new eavestrough. (id:56864)
Royal LePage Performance Realty
2572 Alanis Private
Ottawa, Ontario
Beautifully maintained three-storey townhome located on a quiet, private street in the highly desirable community of Emerald Woods. Featuring a classic brick and vinyl exterior, this home offers great curb appeal along with a single garage, driveway parking for a second vehicle, and visitor parking for guests. The main floor includes a spacious entry foyer, convenient powder room, inside access to the garage, and a bright rec room with patio doors that lead to an extra-long backyard perfect for entertaining or enjoying quiet outdoor space. The second floor features a warm, open layout with gleaming hardwood floors throughout the living and dining areas. The kitchen is equipped with stainless steel appliances, ample cabinetry, and a charming breakfast nook ideal for casual dining and morning routines. Upstairs, the third floor offers three bedrooms, including a generous primary suite with a walk-in closet and private ensuite. Two additional bedrooms and a full main bathroom complete this level, offering comfort and privacy for the whole family. Recent updates include: the entire home freshly painted, duct cleaning completed in 2024, and a furnace humidifier added in 2025. The roof was replaced in 2017, along with a new furnace and air conditioner. These thoughtful updates ensure peace of mind and true move-in readiness. Ideally situated near parks, schools, South Keys shopping, and transit, this home offers a peaceful setting with easy access to city conveniences. A fantastic opportunity to own a move-in ready home in a well-established Ottawa neighbourhood. POTL fee is $45/month and includes road snow removal, lawn maintenance, and shared fence maintenance near the visitor parking. No conveyance of offers prior to 5:00pm on Sunday, June 22, 2025. Don't forget to checkout the FLOOR PLAN and 3D TOUR. Book a showing today! (id:56864)
One Percent Realty Ltd.
463 Lancaster Lane
North Dundas, Ontario
Rarely offered, sought after semi-detached 4 bedroom 2 bathroom bungalow with no rear neighbours. Built less than 5 years ago, overlooking the neighbouring farmland, this stunning Moderna built home provides a spacious practical oasis in a tranquil rural setting in an urban area. Large open concept kitchen with ample countertops. Large dining room and living room offer beautiful views of the neighbouring farmland. Two full size bathrooms on the main floor, including a spa/like ensuite off of the master bedroom. A large basement features the spacious fourth bedroom, with a rough in for another bathroom, and a blank canvas waiting for your touch. The fully fenced backyard offers a tranquil setting for evening relaxation. A must see. Book your showing today before it's too late. (id:56864)
Details Realty Inc.
139 Eccles Street
Ottawa, Ontario
Well located in West center town, this detached is currently set up as up & down duplex with extra separate side entrance to the upper unit. Totally 5 beds,2 baths. Major update has been done from 2010-2014: hardwood & marble tile floor, bathrooms, kitchens, furnace (2014),roof (2004), window (1997). Well located in West Center town. Steps to park & Plant Recreation Center, Little Italy ,China town. Walking distance to LRT, Otrain Station Corsa Italia , Dow's Lake and the upcoming hospital. The upper unit currently on month to month rent for 1650/m plus hydro. Need 24 hrs notice for showing (id:56864)
Sutton Group - Ottawa Realty
306 - 20 Chesterton Drive
Ottawa, Ontario
Welcome to 306 number 20 Chesterton Dr, a spacious two bedroom condo with a large balcony southwest facing on the third floor. Parquet & tile flooring, laundry facilities conveniently located on the same floor that take a refillable card. The building offers 3 studio apartments & a penthouse that are available for rent, party room, pool room, hobby room with tools and equipment, exercise room, billiards room, sauna and outdoor pool. Condo Fee Includes heat, hydro, water and garbage. With a walk score of 87 this is the ideal location to get around to do errands, close to shopping, restaurants, schools and Movati Gym. Access to bus routes makes this location ideal for commuting to the downtown core as well. (id:56864)
Royal LePage Team Realty
14 Garrison Drive
North Grenville, Ontario
Nestled within the prestigious community of Settlers Grant, this distinguished all-brick bungalow exemplifies refined country living. Situated on a sprawling one-acre corner lot among executive homes, it offers a prime location near the charming town of Kemptville and the historic Heritage Rideau Canal. Upon entering the main level, you are greeted by elegant features such as pillars and cove mouldings. The spacious eat-in kitchen is equipped with raised panel oak cabinets, featuring roll-out shelves and drawers that provide both style and functionality. Adjacent to the kitchen, the dining and living rooms offer ample space for entertaining, while the family room, with one of the home's two gas fireplaces, provides a cozy retreat. This level also includes three bedrooms, one currently used as an office, two bathrooms, and a convenient laundry room. The primary suite boasts an ensuite bathroom with double vanity sinks, an oversized shower with a large seat, and a low threshold entry, ideal for accessibility. The flooring throughout the main level is a tasteful blend of oak and ceramic. The lower level extends the living space, featuring a home theatre room with a second gas fireplace, a large workshop, a storage area, and an additional office space. With a roughed-in bathroom, this area offers potential for further customization. An oversized garage provides ample space for vehicles and additional storage. This home is designed with accessibility in mind, featuring 36-inch doors that easily accommodate the needs of the elderly or disabled. The inclusion of a 200 AMP service ensures the home is equipped for modern living. Pride of ownership is evident throughout this custom-built residence, which perfectly blends elegance, practicality, and country charm. Recent updates include central air in 2023 and architectural 40-year shingles in 2022. (id:56864)
Royal LePage Team Realty
L - 1466 Heatherington Road
Ottawa, Ontario
Welcome to 1466L Heatherington Road! This condo townhouse is an excellent opportunity for first-time homebuyers, savvy investors, or those looking to downsize. With its affordable price, it offers excellent potential for rental income. Enjoy hassle-free living as the condo covers all exterior maintenance, allowing you to focus on what matters most. Downstairs, you find a bright eat-in kitchen and a large living room that leads to a private backyard. Upstairs, you'll find three generously sized bedrooms and a full bathroom. The unfinished basement offers ample storage space and can be finished to suit your taste. One parking space is included, located just near the front door. Brand new Fridge and Washer included. Convenient access to public transportation, shopping centers, restaurants, entertainment, and everything you need is just moments away. Don't miss out on this affordable gem in a prime location! (id:56864)
Right At Home Realty
1994 Falkirk Crescent
Ottawa, Ontario
Charming 3-Bedroom, 3-Bathroom home backing onto green space in the heart of Blackburn Hamlet!! Welcome to this beautifully updated and irresistibly charming home, offering exceptional value and versatility for first-time buyers, families, and downsizers alike. With 3 generously sized bedrooms and 3 bathrooms, this spacious property combines comfort, convenience, and style in one perfect package. Step inside to discover a bright and airy main floor, where natural sunlight pours in through the south-facing windows, filling the space with warmth and light. The open-concept dining area seamlessly connects to the kitchen, while the inviting family room leads to a private backyard oasis with southern exposure - perfect for those summertime gardens! What truly sets this home apart is its ultra-rare private driveway offering parking for up to three vehicles - a true gem in this sought-after community. The backyard is a nature lovers dream, backing directly onto expansive NCC green space and scenic trails perfect for walking, jogging, or taking your dog out for a peaceful stroll. Upstairs, you'll find three spacious bedrooms and a full bathroom. The primary suite includes its own convenient 2-piece en-suite, offering privacy and comfort. The finished lower level adds valuable living space, ideal for a cozy TV room, guest retreat, or home office, while the unfinished area provides ample storage and laundry facilities. Enjoy hassle-free living with condo fees that cover all exterior maintenance including the roof, windows and siding plus landscaping and snow removal. This truly is low-maintenance living at its best. Situated within walking distance to parks, schools, and all the amenities Blackburn Hamlet has to offer, this move-in ready home is the perfect blend of location, lifestyle, and value. Just unpack your bags and start living! (id:56864)
Royal LePage Team Realty
7 - 224 Paseo Private
Ottawa, Ontario
Beautiful, modern, upper-level 2-bedroom, 1.5 bath condo. Complete with all appliances, in-unit laundry, and walk-out patio. Comes with one parking space(#360) plus visitor parking. Located in a desirable Centrepointe location, close to transit, school, library, and shopping. Smoke-free/pet-free unit. A replacement stove will be installed after closing. (id:56864)
Right At Home Realty
B - 634 Chapman Mills Drive
Ottawa, Ontario
This sunlit upper-level condo with 2 balconies offers the perfect blend of smart design and everyday comfort. Spanning over 1,300 square feet across the second and third floors, the layout maximizes privacy and functionality with two large bedrooms, each with its full ensuite bathroom, plus an additional powder room for guests. The home welcomes you with a neatly maintained front entrance and convenient surface parking just steps from the door. Inside, the main living floor features an airy open-concept design that seamlessly connects the kitchen, dining, and family areas - ideal for casual gatherings or cozy evenings in. The kitchen is thoughtfully laid out with ample cabinetry and counter space, while the adjoining dining and living spaces offer flexibility for both entertaining and relaxing. A private balcony off the family room faces south, bringing in great natural light throughout the day and creating a peaceful retreat for your morning coffee or evening wind-down. Upstairs, both bedrooms provide excellent space and comfort, including generous closets and ensuite bathrooms - perfect for small families, roommates, or guests. The unit includes an in-suite laundry room for ultimate convenience, and while there's no basement, the clever use of space throughout means there's no shortage of storage or functionality. Outside, the condo is surrounded by green space and sidewalks, giving easy access to local parks and play areas. Located in the heart of Barrhaven, this home is just minutes from Chapman Mills Public School, grocery stores, cafes, fitness centers, and major transit lines. Whether you're a young professional or looking to downsize without compromise, this move-in-ready home delivers modern lifestyle perks in one of Ottawa's most accessible and family-friendly communities. (id:56864)
Royal LePage Team Realty
2654 County 30 Road
North Glengarry, Ontario
PRIVATE 5.1 ACRES! This peaceful bungalow built in 1993 is situated on a treed 5.1 acres with trails and beautiful leafy trees open forest. Surrounded by trees the backyard gives you loads of opportunity and privacy. The large deck with a covered area, offers plenty of space to sit and enjoy nature at its best. Large family? no problem....the home has three bedrooms on the main floor and 3 bedrooms in the basement. The open concept living area offers plenty of daylight with lots of large windows. The spacious kitchen is made to entertain with plenty of counter space and room to move around. The recently spa like renovated bathroom has a large walk-in shower and free standing tub. This home has many upgrades over the last few years with; entrance pavement (2023), Furnace, heat pump (2022), main floor bathroom and basement finish (2022), Hot water boiler and shed (2018), Deck (2016). Put your finishing touch and make this well located property your own! Only 45 minutes from Ottawa and 55 minutes to Montreal's West island. (id:56864)
Decoste Realty Inc.

