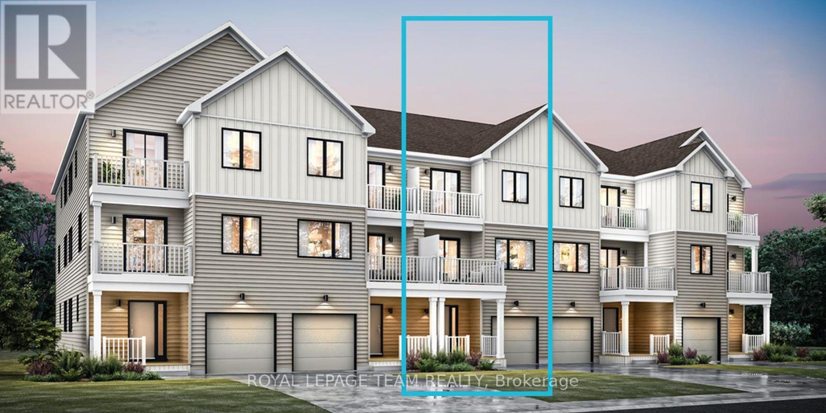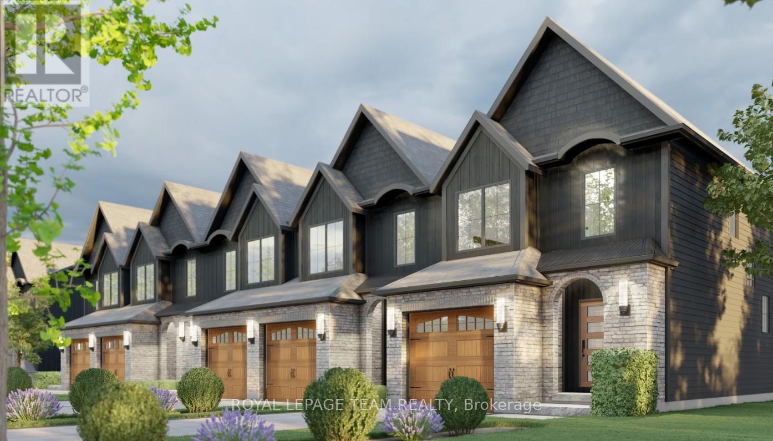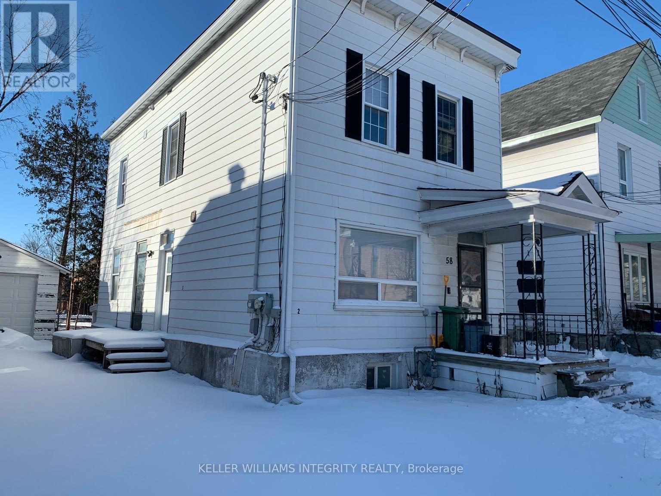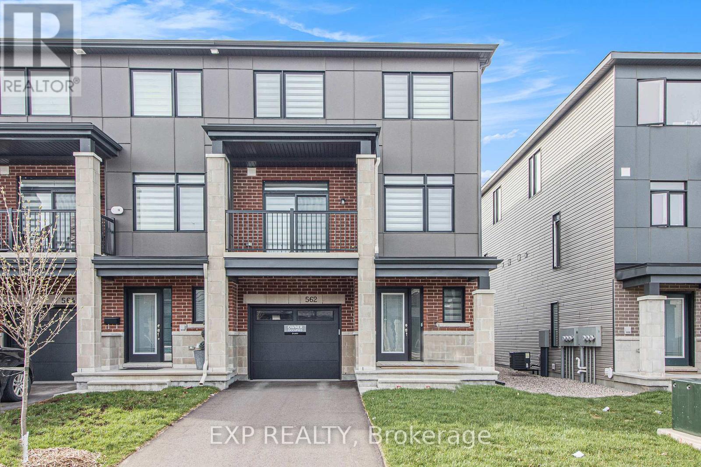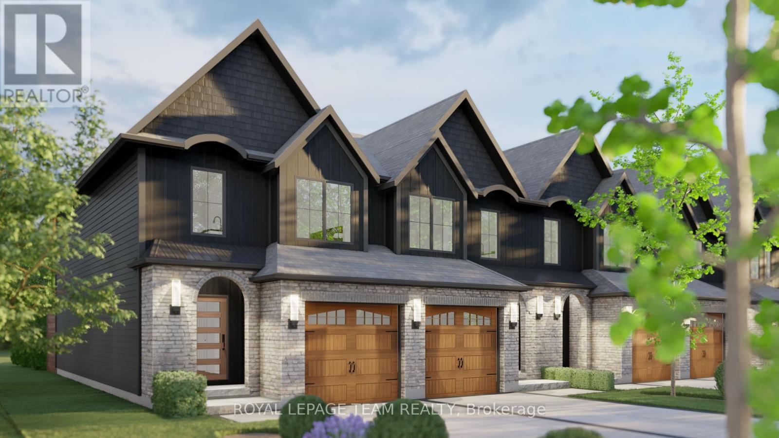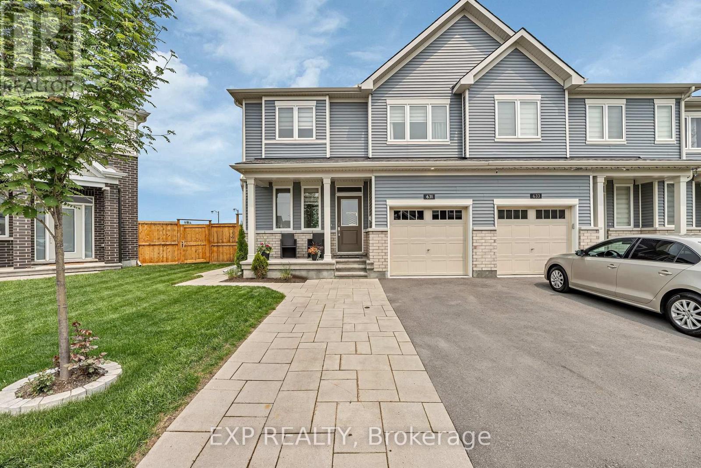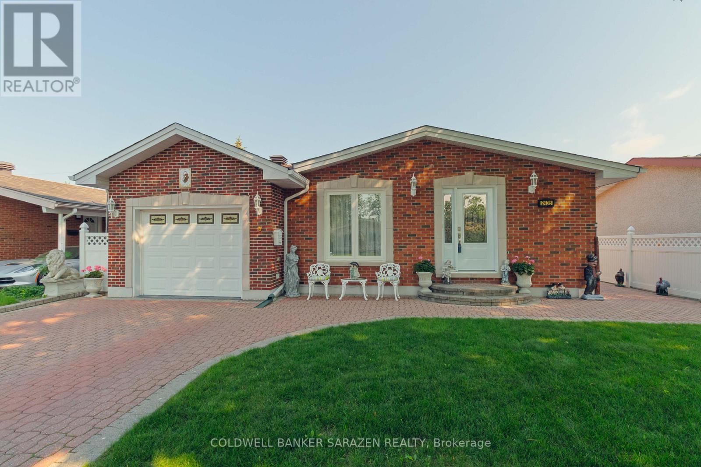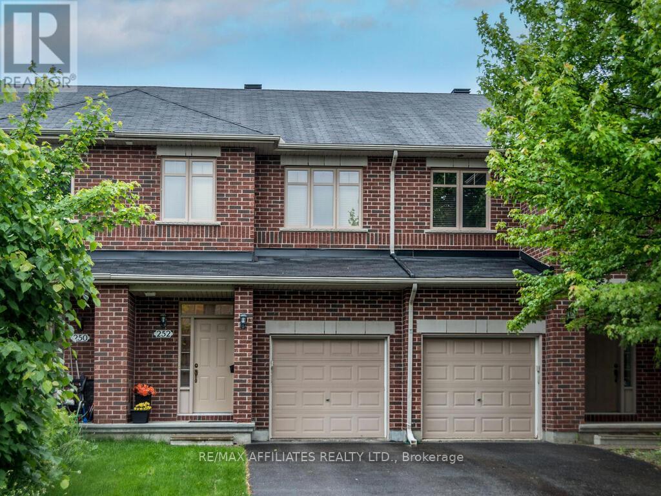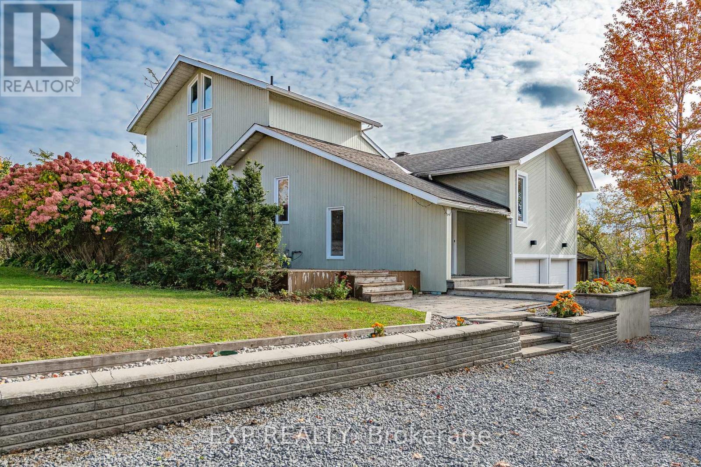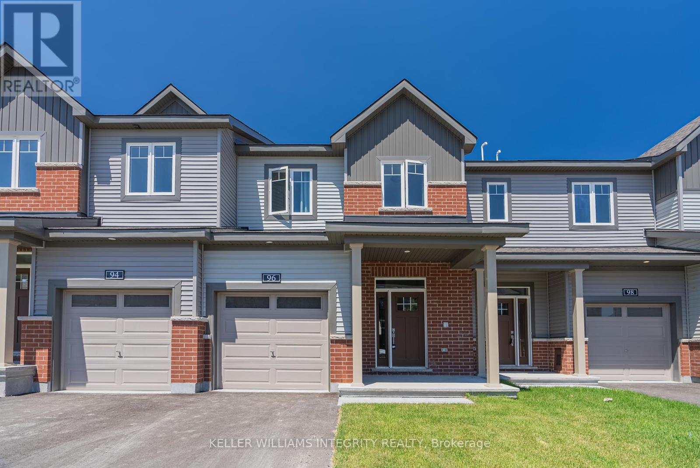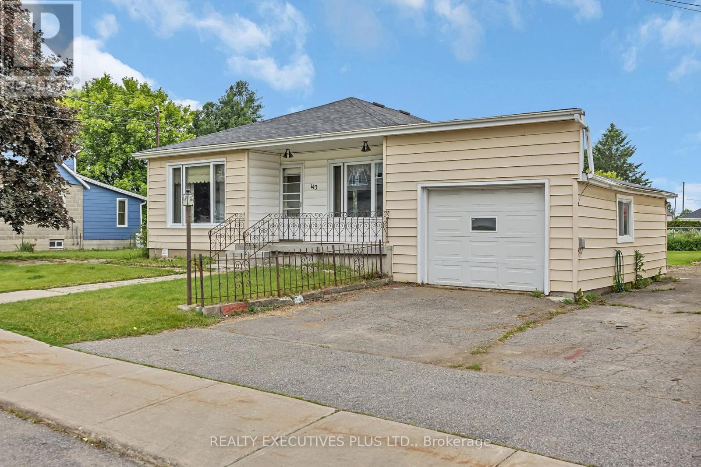530 Celestine Private
Ottawa, Ontario
LOCATION! LOCATION! Be the first to live in Mattamy's Petal, a beautifully designed 2-bed, 2-bath freehold townhome offering modern living and unbeatable convenience in the heart of Barrhaven. This 3-story home features a welcoming foyer with closet space, direct garage access, and a den on the ground floor. The second floor boasts an open-concept great room, a modern kitchen with quartz countertops, ceramic backsplash, and stainless steel appliances, a dining area, and a private balcony for outdoor enjoyment. The second level also includes luxury vinyl plank (LVP) flooring and a powder room for convenience. On the third floor, the primary bedroom features a walk-in closet, while the second bedroom offers ample space with access to the main full bath. A dedicated laundry area completes the upper level. A second full bath can be added for additional comfort and convenience. Located in the vibrant Promenade community, this home is just steps away from Barrhaven Marketplace, public transit, parks, schools, shopping, restaurants, and more! BONUS: $10,000 Design Credit. Buyers still have time to choose colours and upgrades! Don't miss this incredible opportunity; schedule your viewing today! Images showcase builder finishes. (id:56864)
Royal LePage Team Realty
720 Tailslide Private
Ottawa, Ontario
SUMMER SPECIAL: CENTRAL AIR & SMOOTH CEILINGS Included for a limited time! Executive END UNIT town w/ private driveway, radiating curb appeal & exquisite design, on an extra deep lot. Their high-end, standard features set them apart. Exterior: Genuine wood siding on front exterior w/ metal roof accent, wood inspired garage door, arched entry way, 10x 8 deck off rear + eavesthroughing! Inside: Finished recroom incl. in price along w/ 9' ceilings & high-end textured vinyl floors on main, designer kitchen w/ huge centre island, extended height cabinetry, backsplash & quartz counters, pot lights & soft-close cabinetry throughout! The 2nd floor laundry adds convenience, while the large primary walk-in closet delights. Rare community amenities incl. walking trails, 1st class community center w/ sport courts (pickleball & basketball), playground, covered picnic area & washrooms! Lower property taxes & water bills make this locale even more appealing. Experience community, comfort & rural charm mere minutes from the quaint village of Carp & HWY for easy access to Ottawa's urban areas. Whether for yourself or as an investment, Sheldon Creek Homes in Diamondview Estates offers a truly exceptional opportunity! Don'tmiss out - Sheldon Creek Homes, the newest addition to Diamondview Estates! With 20 years of residential experience in Orangeville, ON, their presence in Carp marks an exciting new chapter of modern living in rural Ottawa. Sales Centre @ Carp Airport Terminal by appointment - on Thomas Argue Rd, off March Rd. Inside unit also available. (id:56864)
Royal LePage Team Realty
Unit A - 58 Lebreton Street N
Ottawa, Ontario
Welcome to this beautifully updated 2-bedroom apartment located on the upper floor of a quiet, well-maintained triplex in the heart of Ottawa. Just a 5-minute walk to Chinatown and 7 minutes to Little Italy, you'll be surrounded by authentic Asian and Italian restaurants, cozy cafés, bakeries, grocery stores, and unique local shops. Public transit is easily accessible, with multiple bus routes nearby and a short commute to downtown, Carleton University, or uOttawa. Nature lovers will also appreciate the nearby parks and bike paths along the Ottawa River. Inside, this bright and inviting unit features a private entrance and a thoughtfully designed open-concept kitchen and dining area, making daily living easy and enjoyable. The kitchen includes ample counter space, modern cabinetry, and room for a small dining table or island. Both bedrooms are a great size and feature large windows that bring in abundant natural light throughout the day. The bathroom is renovated with stylish tiles, updated fixtures, and a clean, modern feel. The entire unit has been refreshed with new flooring, neutral paint, and modern lighting, giving it a clean and contemporary look. You'll also find plenty of storage space, including hallway closets and room for organizing essentials. Step outside onto your own private sunny patio, a peaceful spot perfect for your morning coffee, reading a book, or relaxing under the trees. This apartment is lovingly cared for by responsible owners and is move-in ready, ideal for a single professional, a quiet couple, or two roommates looking to enjoy vibrant urban living with the comfort of a quiet home base. (id:56864)
Keller Williams Integrity Realty
562 Tahoe Heights
Ottawa, Ontario
Welcome to this beautifully crafted, 2023-built, three-story END UNIT townhouse with Private Driveway, located in a highly sought-after neighborhood. This corner unit offers modern living with two spacious bedrooms, two and a half bathrooms, and luxurious finishes throughout. The open-concept main level showcases an oversized kitchen island, perfect for entertaining or casual dining, and is further enhanced by upgraded kitchen cabinets with pots-and-pan drawers, a large single-bowl sink, and glass backsplash tiles. High-end details include 36" upper cabinets, soft-close hardware on all doors and drawers, and 3/4 quartz countertops in both the kitchen and bathrooms. Beautiful hardwood flooring extends into the kitchen, complementing the upgraded porcelain tiles in the foyer, while Berber carpet adds comfort to the stairs and second floor. The bathrooms feature full vanities, including in the powder room, with upgraded vanity cabinets and drawers in both upstairs bathrooms, adding to the homes upscale feel. The third-floor primary bedroom is a tranquil retreat, featuring oversized windows, a walk-in closet, and a luxurious ensuite with quartz countertops and a large shower. A generous second bedroom provides ample space for family or guests, and the stacked washer/dryer is conveniently situated on the second floor. Enjoy your private driveway, a walk-out balcony with beautiful neighborhood views, and peace of mind with eavestroughs already installed on the roof. All of this just a short stroll from Leitrim Park, shops, and restaurants offering the perfect balance of comfort, style, and convenience. (id:56864)
Exp Realty
728 Tailslide Private
Ottawa, Ontario
SUMMER SPECIAL: CENTRAL AIR & SMOOTH CEILINGS Included for a limited time! Executive ENDUNIT town, radiating curb appeal & exquisite design, on an extra deep lot. Their high-end, standard features set them apart. Exterior: Genuine wood siding on front exterior w/ metal roof accent, wood inspired garage door, arched entry way, 10x 8 deck off rear + eavesthroughing! Inside: Finished recroom incl. in price along w/ 9' ceilings & high-end textured vinyl floors on main, designer kitchen w/ huge centre island, extended height cabinetry, backsplash & quartz counters, pot lights & soft-close cabinetry throughout! The 2nd floor laundry adds convenience, while the large primary walk-in closet delights. Rare community amenities incl. walking trails, 1st class community center w/ sport courts (pickleball &basketball), playground, covered picnic area & washrooms! Lower property taxes & water bills make this locale even more appealing. Experience community, comfort & rural charm mere minutes from the quaintvillage of Carp & HWY for easy access to Ottawa's urban areas. Whether for yourself or as an investment, Sheldon Creek Homes in Diamondview Estates offers a truly exceptional opportunity! Don't miss out -Sheldon Creek Homes, the newest addition to Diamondview Estates! With 20 years of residential experience in Orangeville, ON, their presence in Carp marks an exciting new chapter of modern living inrural Ottawa. Sales Centre @ Carp Airport Terminal by appointment - on Thomas Argue Rd, off March Rd.Inside unit also available. (id:56864)
Royal LePage Team Realty
631 Crevier Walk
Ottawa, Ontario
Welcome to 631 Crevier Walk a stunning, brand-new end unit townhome in the heart of Orleans! This bright and spacious 3-bedroom, 4-bathroom home offers over 1,650 sq.ft. of modern living, complete with contemporary finishes, large windows, and luxurious upgrades throughout. Enjoy the perfect blend of style and functionality with an open-concept main floor, sleek kitchen with quartz countertops, stainless steel appliances, and a large waterfall island ideal for entertaining. The second floor features a generous primary suite with walk-in closet and a 3-piece ensuite, plus two additional bedrooms. This corner unit also boasts extra natural light, an attached garage with inside access, and a private driveway. Located steps from schools, shopping, parks, and transit don't miss this opportunity to live in this beautifully crafted home! Available September 1, 2025. (id:56864)
Exp Realty
5856 Red Castle Ridge
Ottawa, Ontario
Nestled on two acres in Manotick's Rideau Forest, this custom bungalow offers a thoughtful balance of privacy, timeless design, and refined living. Surrounded by mature trees and professionally landscaped grounds, it provides a tranquil setting just minutes from the amenities of Manotick village. From the moment you step inside, a warm, neutral palette and elegant finishes set the tone for a home that reflects modern sophistication. The spacious interior is filled with natural light and designed for both everyday living and entertaining. Engineered hand-scraped wide-plank flooring, detailed coffered and beamed ceilings, transom windows, and rich wood accents add character and depth throughout. At the heart of the home is the great room, anchored by a striking two-sided stone fireplace that flows seamlessly into the kitchen. The kitchen is equipped with leathered granite countertops, full-height cabinetry, professional-grade appliances, a walk-in pantry, and a large centre island ideal for gathering. The main level includes three well-appointed bedrooms, including a serene primary suite with a linear fireplace, a walk-in closet, and a luxurious five-piece ensuite. The finished lower level continues the living space with exceptional comfort and versatility. It features a spacious recreation room with a fireplace and a custom entertainment area with a wet bar, two additional bedrooms, two bathrooms, a home office, and flexible rooms that can serve as a gym or hobby space. Outdoors, the backyard serves as a natural extension of the home, offering a peaceful retreat for unwinding or entertaining. A thoughtful blend of hardscaping and softscaping defines the space, with patios, a covered timber-frame pavilion, and manicured gardens creating a private, beautifully designed setting. (id:56864)
Royal LePage Team Realty
2435 Heaton Avenue
Ottawa, Ontario
Welcome to the Ottawa's desirable neighborhood. This beautiful bright home is a rare fine and in move in condition. Hardwood flooring in living room, dining room, and all bed rooms on the main floor. Beautiful kitchen with lots of cupboard space. Fully finished basement with a family room and a kitchen. The basement laundry room can be converted to a bedroom. The backyard is fully fenced with a newly build shed. Beautifully maintained front and the backyard, provides the perfect setting for relaxation. This house is located close to public transit, shopping and a hospital. (id:56864)
Coldwell Banker Sarazen Realty
252 Badgeley Avenue
Ottawa, Ontario
Welcome to 252 Badgeley Ave. in sought after Kanata Lakes! This immaculate 3 bedroom, 4 bathroom freehold townhome is a wonderful opportunity to live in this desirable neighbourhood with top schools, shopping, public transportation and parks! Super floor plan with a bright and open concept living, dining and kitchen. Beautiful hardwood flooring in living and dining and the kitchen features a corner pantry for terrific storage, plenty of white cabinetry and tile flooring. Elegant and open staircase leads to the second level which includes 3 generous size bedrooms, the primary bedroom features brand new carpeting, a large ensuite with a soaker tub and separate shower and the laundry room is on the second level as well! The bonus feature in the basement is a 4 piece bath along side the spacious recreation room with a gas fireplace and a large window! Exterior enjoys a single car garage with a 2 car driveway and a pretty fenced backyard with a large deck ideal for entertaining and a raised garden feature! Built in 2008 by Richcraft and has been well maintained and enjoyed by the original owners! Furnace approx. 2019, Central Air approx. 2020. 24 hour irrevocable on all Offers. (id:56864)
RE/MAX Affiliates Realty Ltd.
1238 Barnwell Crescent
Ottawa, Ontario
Welcome to this architecturally stunning, custom-built home tucked into a quiet corner of Navan where comfort, light, and design meet. With soaring cathedral ceilings and oversized windows, the home is flooded with natural light and offers peaceful, panoramic views of the surrounding landscape. The main floor features beautiful hardwood floors in the living and dining areas, a warm gas fireplace, and an open-concept layout perfect for entertaining or quiet evenings in. The kitchen is both functional and stylish, equipped with high-end appliances, abundant cabinetry, generous counter space, and a breakfast bar. An adjacent dining nook leads to the laundry area and front deck, providing easy, practical access to daily living. Two bedrooms on the main floor share a well-appointed Jack & Jill bathroom, perfect for family living or guests. Upstairs, the private primary suite includes a walk-in closet, large windows, and its own full ensuite bath. The fully finished basement adds versatile living space with cozy carpeting throughout, a second (wood-burning) fireplace, a partial bathroom, and a large storage room. Direct access to the oversized double garage makes this level ideal for a home office, recreation room, or in-law suite potential. Outside, you'll fall in love with the expansive and private backyard surrounded by mature trees, backing onto ravine and trails, and complete with a peaceful gazebo. Enjoy the modern balcony with glass railings, the perfect spot to unwind. This home runs on well and septic. Tenants are responsible for Hydro (Hydro One) and Gas. A truly unique home in a peaceful, sought-after setting. (id:56864)
Exp Realty
96 Osler Street E
Ottawa, Ontario
Welcome to 96 Osler St, a beautiful 1-year-new townhome located in the heart of Morgan's Grant thriving, family-friendly neighborhood in Ottawa. This bright and modern home offers 3 spacious bedrooms, 3 bathrooms, and a fully finished basement that's perfect for a family room, home office, or play space. The main floor features a 9 feet ceiling, gleaming hardwood floors and a stylish kitchen with upgraded stainless steel appliances and elegant quartz countertop ideal for both daily living and entertaining. Upstairs, you'll love the convenience of second-floor laundry, along with well-sized 3 bedrooms and plenty of natural light throughout. Enjoy the comfort of two parking spots. Located just a short walk from beautiful parks, top-rated schools, and everyday essentials like groceries and cafés, this home checks every box for comfort and convenience. Available for rent starting August 1st at $2,700/month, utilities extra. Prefer no pets. Don't miss the chance to live in one of Ottawa's most sought-after communities , schedule your viewing today! Pictures were taken before current tenants move in . WELL maintained . (id:56864)
Keller Williams Integrity Realty
143 Herbert Street
The Nation, Ontario
Affordable Living in the Heart of Limoges! Discover incredible value with this charming 2-bedroom bungalow, perfectly located in the heart of Limoges. Situated on a generous 87 ft x 164 ft lot, this property offers plenty of outdoor space for gardening, entertaining, or simply enjoying the fresh air. Step inside to a welcoming layout featuring a spacious eat-in kitchen, the true heart of the home, ideal for family meals and gatherings. The bright living room offers plenty of natural light and room to relax, while two comfortable bedrooms provide cozy spaces for rest. The convenience of main floor laundry and a 3-piece bathroom make this home ideal for easy, one-level living. This property is being sold on behalf of an estate and is offered in as-is, where-is condition. Add your personal touches and unlock its full potential. Whether you're a first-time buyer, downsizing, or looking for an investment opportunity, this home is worth a closer look. Book your showing today and imagine the possibilities! (id:56864)
Realty Executives Plus Ltd.

