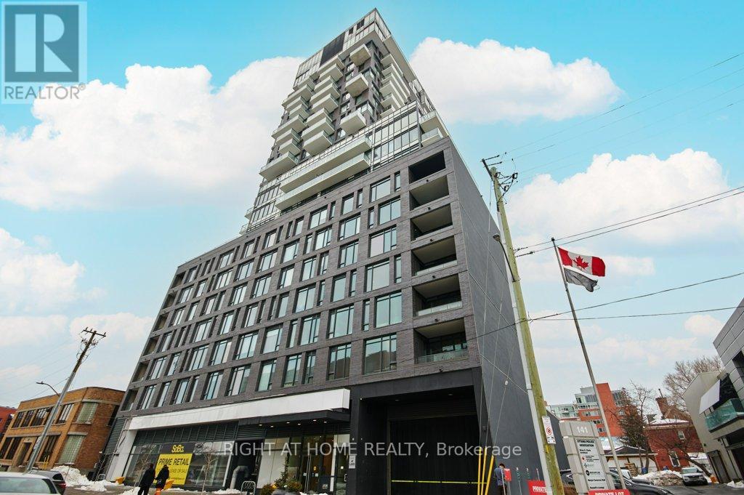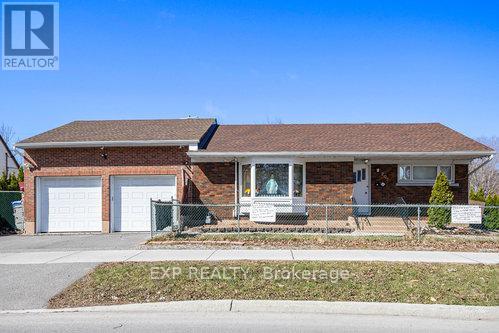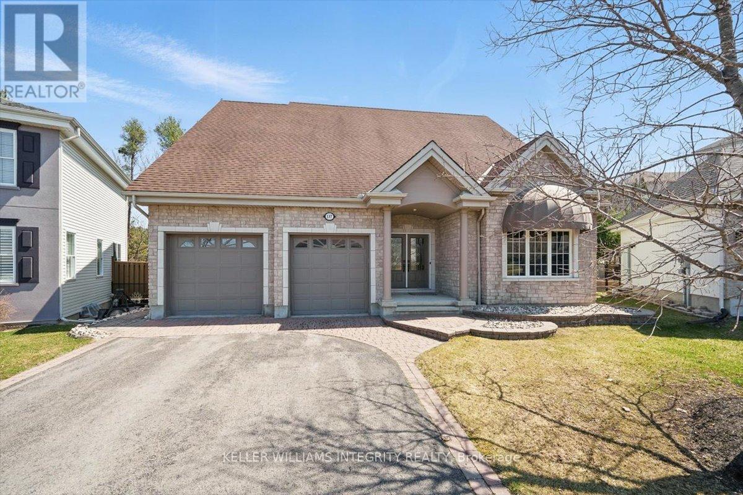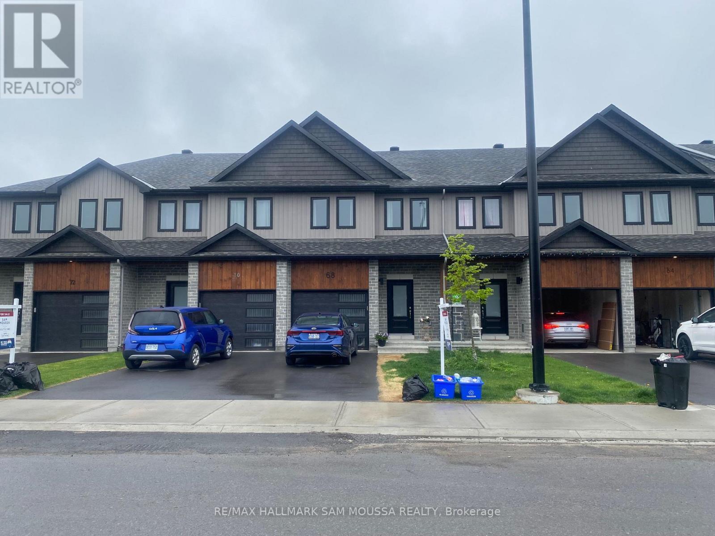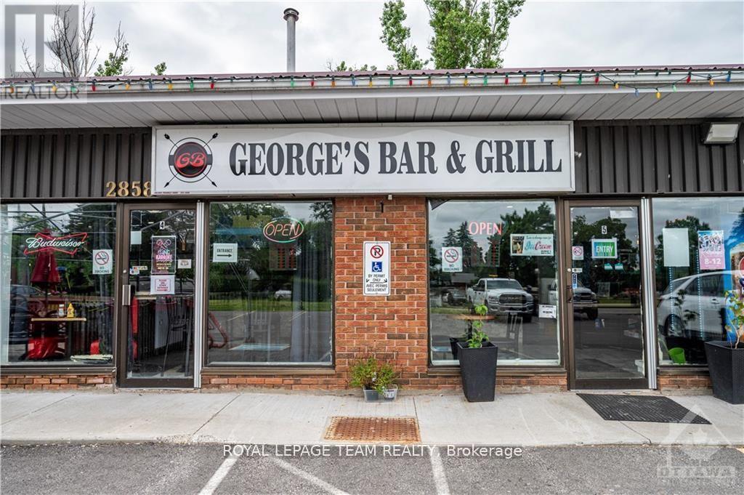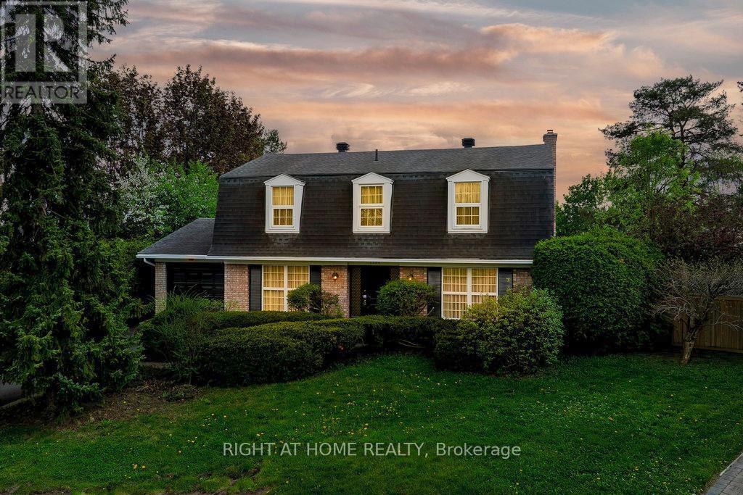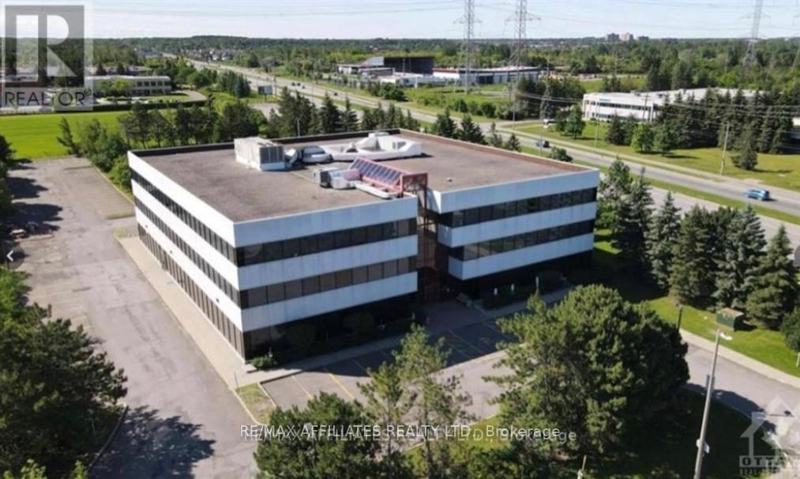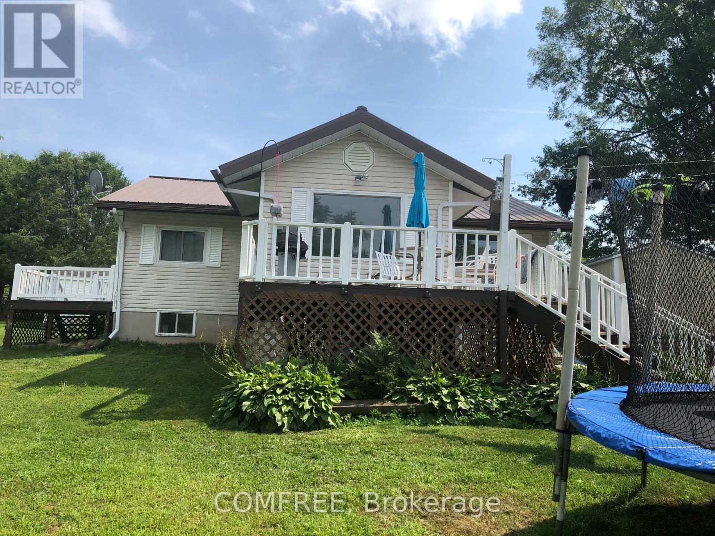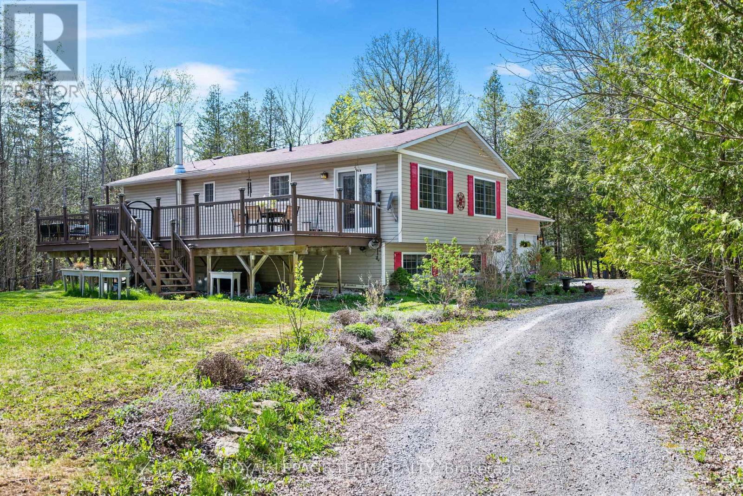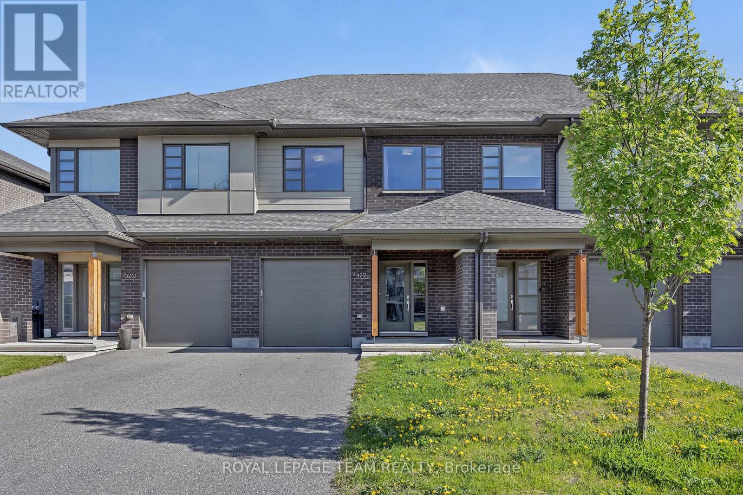608 - 203 Catherine Street
Ottawa, Ontario
Welcome to SoBa, one of Ottawa's most sought after condominiums. Fantastic South facing large Studio with PARKING. Luxury vinyl plank floors, stainless steel appliance. This 463 sq.ft. unit (as per builders plan) has plenty of living space. The open concept floor plan makes this unit airy and the large windows let in plenty of natural light. 1 Underground Parking Spot and Storage Locker included. Unit will be freshly painted! (id:56864)
Right At Home Realty
2024 Othello Avenue
Ottawa, Ontario
Discover the home you've been dreaming of with this stunning, fully renovated 4-bedroom (2+2) bungalow in the heart of Elmvale Acres, where modern upgrades meet timeless charm. Boasting over $160,000 in meticulous renovations, this home radiates pride of ownership and thoughtful design. From the new roof shingles (2016) and energy-efficient windows (2017-2020) to the luxurious bathroom renovation (2019) and convenient upstairs laundry (2016), every detail has been carefully curated. A high-efficiency furnace (2022), a beautiful sunroom addition (2021), and a fresh, sturdy fence (2019). Unique to the neighborhood, the oversized, heated double-car garage offers inside wheelchair access for unmatched versatility. The main floor showcases a bright, renovated kitchen with granite countertops, high-end appliances, and hardwood flooring, leading to a serene sunroom oasis that invites you to unwind in nature's embrace. The fully finished lower level offers a vacant, customizable in-law suite with two bedrooms, a kitchen, and a private entrance ideal for extended family or rental opportunities. Perfectly situated near museums, shopping, hospitals, and public transit, this move-in-ready home offers the best of convenience and comfort in an exceptional location. (id:56864)
Exp Realty
00 Morgan Road
South Stormont, Ontario
Looking to build your dream home? Plant your roots in this sprawling 8-acre lot in beautiful South Stormont. Just minutes from Ingleside this lot is conveniently located close to groceries, hardware stores, parks, schools and the St. Lawrence River while still offering the peace and privacy of rural living. A lovely combination of cleared land and mixed bush provide lots of possibilities for recreation or hobby farming. A great canvas of opportunity at an affordable price. Minimum 24 hour irrevocable on all offers (id:56864)
Cameron Real Estate Brokerage
137 Beaumont Avenue
Clarence-Rockland, Ontario
Pride of ownership shines through in this exceptional 4-bedroom, 3 full bathroom bungalow, perfectly situated on a massive pie-shaped lot backing onto the Rockland Golf Club. From the moment you arrive, you'll appreciate the curb appeal, with a double-wide driveway leading to a welcoming entrance with interlock. Step inside to an open-concept main floor featuring 9-foot ceilings and beautiful hardwood flooring. The spacious living room with a cozy gas fireplace flows seamlessly into the elegant formal dining area - ideal for entertaining. At the heart of the home is a stunning custom Chefs kitchen, complete with abundant cabinetry, granite countertops, high-end stainless steel appliances including a gas stove, and a massive island. The kitchen overlooks a breathtaking four-season sunroom, perfect as a relaxing sitting area or casual dining space. Step out to the backyard oasis featuring a 16' x 20' deck with a large gazebo, built-in BBQ area with natural gas hookup, garden shed, and lush landscaping including a tranquil pond and hill. The fully fenced and hedged yard ensures total privacy with no rear neighbors - your own personal sanctuary. The main floor also includes a generous primary suite with a walk-in closet and a luxurious 4-piece ensuite featuring a soaker tub and separate shower. A second bedroom, additional full bathroom, and convenient laundry room with direct access to the insulated, heated 3-car garage with a rear yard door complete the main level. Downstairs, the 9-foot ceilings continue in the expansive finished basement, offering a huge family room with a second gas fireplace, two more spacious bedrooms, a full bathroom, and ample storage space. Truly a one-of-a-kind property that must be seen to be fully appreciated! (id:56864)
Keller Williams Integrity Realty
68 O'donovan Drive
Carleton Place, Ontario
Welcome to this exceptional townhome, perfectly located just a short walk from the scenic river and local high school. This beautifully designed Neil Corp "Cameron" model offers a spacious, open-concept main floor with a stylish kitchen flowing seamlessly into the living and dining areas perfect for both entertaining and everyday living. The main floor also features a convenient 2-piece powder room, direct garage access, and a welcoming foyer that sets the tone for this inviting home. Upstairs, you'll find a generous primary bedroom complete with a walk-in closet and a private ensuite bathroom. Two additional well-sized bedrooms, a full bathroom, and a laundry area complete this level, providing both comfort and functionality. The lower level offers ample storage space, ensuring a clutter-free home. Notable upgrades include sleek laminate flooring on the main level, elegant pot lights in the kitchen, living, and dining areas, modernized kitchen finishes, and glass doors in the primary ensuite. With its fantastic layout, stylish upgrades, and prime location, this townhome is a wonderful place to call home. Don't miss out on this incredible opportunity. (id:56864)
RE/MAX Hallmark Sam Moussa Realty
2858 Munster Side Road
Ottawa, Ontario
George's Bar & Grill in Munster is a neighborhood favorite! There is something every night for everyone in the area. Live Music Nights, Darts, Comedy Shows, Talent Night, Open Mic, Game Nights and karaoke. Great local bar & grill in the amazing family-oriented community of Munster offering great pub food in a perfect location! Amazing award winning menu, be your own Boss and make it your own. This is a great opportunity to own a thriving business in a great community. The restaurant was fully renovated in 2022, and almost all the equipment is brand new. The hours are from 12:00 pm-10:00 pm; however, nights vary, and the restaurant can stay open as late as 1:00 am. Lots of storage in the back. This business is thriving. This is an opportunity you don't want to miss out on. (id:56864)
Royal LePage Team Realty
2194 Hamelin Crescent
Ottawa, Ontario
Charming two storey detached single family home in Beacon Hill, one of Ottawa's most desirable and family-friendly neighborhoods with a strong sense of community, top-rated schools, and exceptional amenities.Tucked away on a quiet crescent and hitting the market for the first time, this home has been lovingly maintained by its original owners and is in excellent condition. The spacious main floor layout includes a large eat-in kitchen, a formal living and dining room, and a family room with a cozy wood-burning fireplace, perfect for gatherings. Upstairs, youll find four generously sized bedrooms with hardwood flooring throughout. The primary bedroom includes its own 3-piece ensuite for added comfort and privacy. The oversized backyard oasis is complete with an inground pool and a stunning mature magnolia tree anchoring the corner of the yard. (id:56864)
Right At Home Realty
2465 St Laurent Boulevard
Ottawa, Ontario
Well situated on a high visibility corner in Ottawa business park, comprises almost 16,000 sf office space available. Featuring 176 parking spaces. Large second floor office suite that can convert into enclosed private offices and large boardroom with carpets, hardwood floors, vinyl floors, full kitchen area and a huge open/flex area. This turnkey space benefits from extra large windows on all 4 sides of the building making it filled with natural light. With 2 entrances, it is possible to demise the current space into units. The building has been well maintained and updated. Tenants benefit from plenty of free tenant and visitor parking, shared bathroom facilities, plus a shower room for tenants, an elevator ensuring accessibility. $16.00/SQFT Plus $16.00/SQFT additional rent (Includes CAM, Realty Taxes, Building Insurance, and in-suite cleaning). (id:56864)
RE/MAX Affiliates Realty Ltd.
42 Rebecca Lane
Westport, Ontario
Escape to lakeside living with this charming 4-season 2+1 bedroom, 1.5 bath waterfront home on beautiful Sand Lake. Presently used as a year-round residence or could be your peaceful cottage retreat. This well-maintained property offers approximately 1,000 sq ft on the main floor, plus a fully finished 850 sq ft basement ideal for family living, entertaining, or remote work. Enjoy stunning sunsets and serene views with 82.6' of private shoreline and a fenced yard for privacy and pets. The shallow waterfront (approx. 4 ft) for swimming. The public beach and boat launch are just a short walk or paddle away. Best of both worlds: Located at the end of a quiet dead-end road, you'll love the tranquility and proximity to all Westport amenities, including shops, doctors, wineries, and the famous Rideau Canal and the feel of being at the cottage on a quiet peaceful lake. No other properties across the lake to interfere with your lake view. High efficiency heat pump (Propane back-up never turned on last year)Inside features include: Main floor: open concept living, kitchen & dining area, two bedrooms, full bath Basement: rec room, third bedroom, home office, 1/2 bath, laundry, storage, utility room Heating: heat pump/ central air (2023), propane backup furnace (2017) Eco-Flow septic, well, spray foam insulation Owned propane water heater (2017). Walk to the beach, town, and local vineyard. Fish, boat, relax this is the perfect blend of nature and convenience. (id:56864)
Comfree
44 Griffith Way
Carleton Place, Ontario
Stylish 3-Bedroom Townhome in a Family-Friendly Neighbourhood of Mississippi Shores. Welcome to this beautifully maintained townhome offering modern comfort and functionality in a sought after family friendly community. This spacious townhome features three bedrooms and an open-concept main floor with luxury vinyl flooring throughout. The kitchen is equipped with stainless steel appliances, ample cabinetry, and generous counter space perfect for everyday living. Upstairs, you'll find a convenient second-level laundry, three well-sized bedrooms, and a main 4 pce. family bathroom complete with a linen closet. The primary bedroom boasts a large walk-in closet and a private 3-piece ensuite for added comfort. The unspoiled lower level with utility and storage area. The perfect home for families or young professionals. Some images are virtually staged (id:56864)
Royal LePage Team Realty
165 Cuckoos Nest Road
Beckwith, Ontario
165 Cuckoos Nest Road, nestled on 22 acres of serene natural beauty, is a charming split-level home that offers the perfect blend of comfort, space, and seclusion. With 4 spacious bedrooms (2+2) and 2 full bathrooms, this property is ideal for families, nature lovers, or anyone seeking a peaceful retreat. Surrounded by mature trees, lush bushland, and winding trails, the home offers significant privacy and a true escape from the hustle and bustle of the city life. Just 20 minutes from Carleton Place, Smith Falls and Perth, and only 25 minutes from Kanata, here you can explore your own backyard oasis with scenic walking paths, multiple ponds attracting local wildlife, and endless possibilities for outdoor activities. Inside you will find cozy living spaces perfect for entertaining or relaxing. The main floor features a warm, and inviting layout with plenty of natural light, a functional kitchen, a huge primary bedroom, a second bedroom and/or office, plus 2 full baths (1 being a four piece en suite) The lower level has high ceilings, a huge family room plus 2 additional and exceptionally large bedrooms. The home also offers a main floor mudroom and foyer, with inside access to the double car garage. Whether you're enjoying quiet mornings on one of the two decks, sitting by the pond, hiking your private trails, or even gathering with loved ones under the stars, this unique property offers a lifestyle of tranquility and connection with nature. A rare opportunity to own a private slice of paradise. Hot tub has not been used in several years and is being sold as is. 24 hours irrevocable on all offers as per a written form 244 (id:56864)
Royal LePage Team Realty
522 Borbridge Avenue
Ottawa, Ontario
Welcome to The Weston by HN Homes, a stunning 3-bedroom, 2.5-bathroom executive townhome offering 2,112 sq.ft. of thoughtfully designed living space with sophisticated, high-end finishes throughout. Situated on an extra deep lot, this home provides added outdoor space for entertaining, play, or gardening. The main floor features a tiled foyer and rich hardwood flooring that flows seamlessly through the open-concept layout, all styled in a timeless light grey and white palette. The gourmet kitchen is a showstopper, complete with top-of-the-line appliances, an extended eat-in island, upgraded lighting, and a stylish dining area ideal for entertaining. The spacious living room is bathed in natural light from oversized windows and anchored by a cozy gas fireplace, perfect for relaxing evenings. A well-designed mudroom and sleek powder room complete the main level. Upstairs, hardwood stairs lead to a generous primary suite with a walk-in closet and a spa-inspired ensuite. Two additional well-proportioned bedrooms, a modern family bathroom, convenient laundry room, and a versatile loft space ideal for a home office or reading nook round out the second floor. The fully finished basement offers a large rec room perfect for movie nights, play space, or a home gym, along with ample storage and utility rooms. Located in the vibrant and growing community of Riverside South, this turnkey home blends luxury, comfort, and functionality. Don't miss your chance to make it yours! (id:56864)
Royal LePage Team Realty

