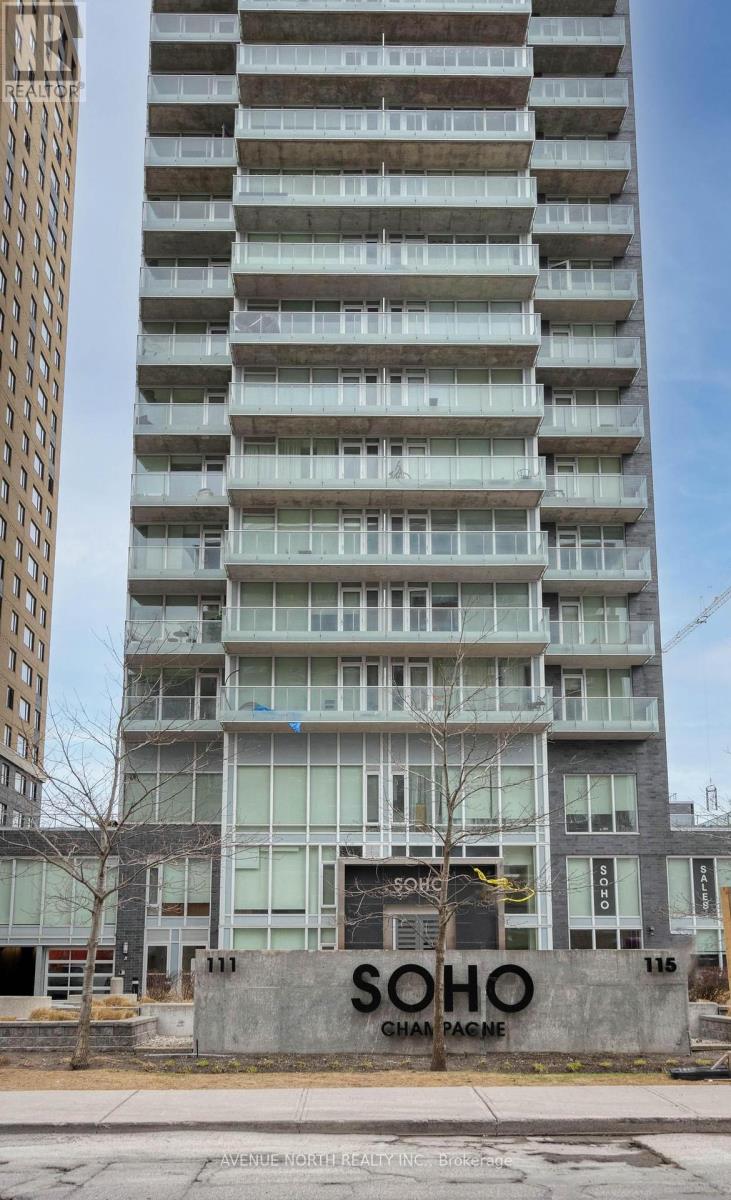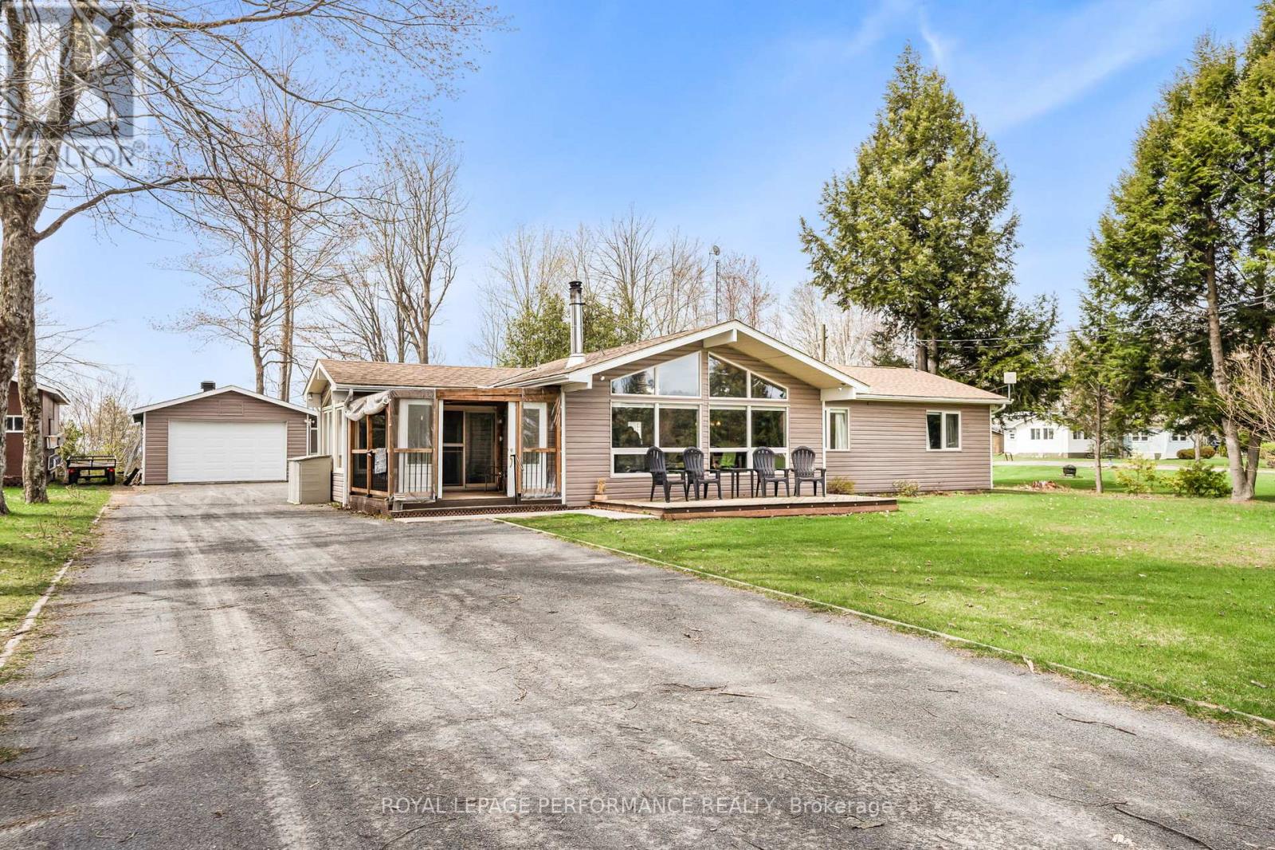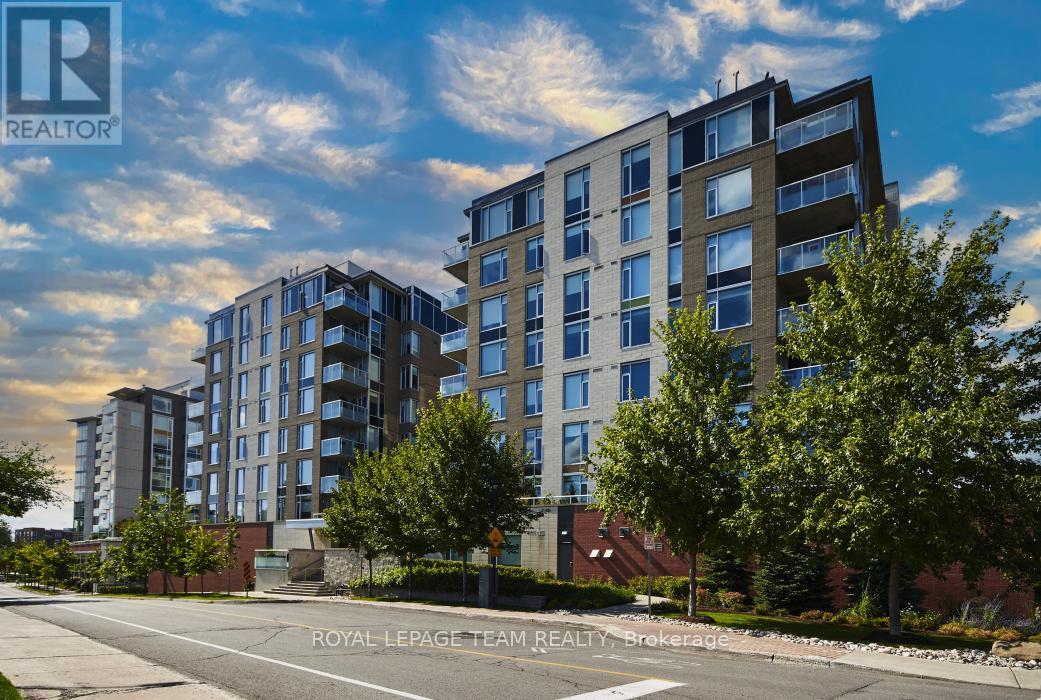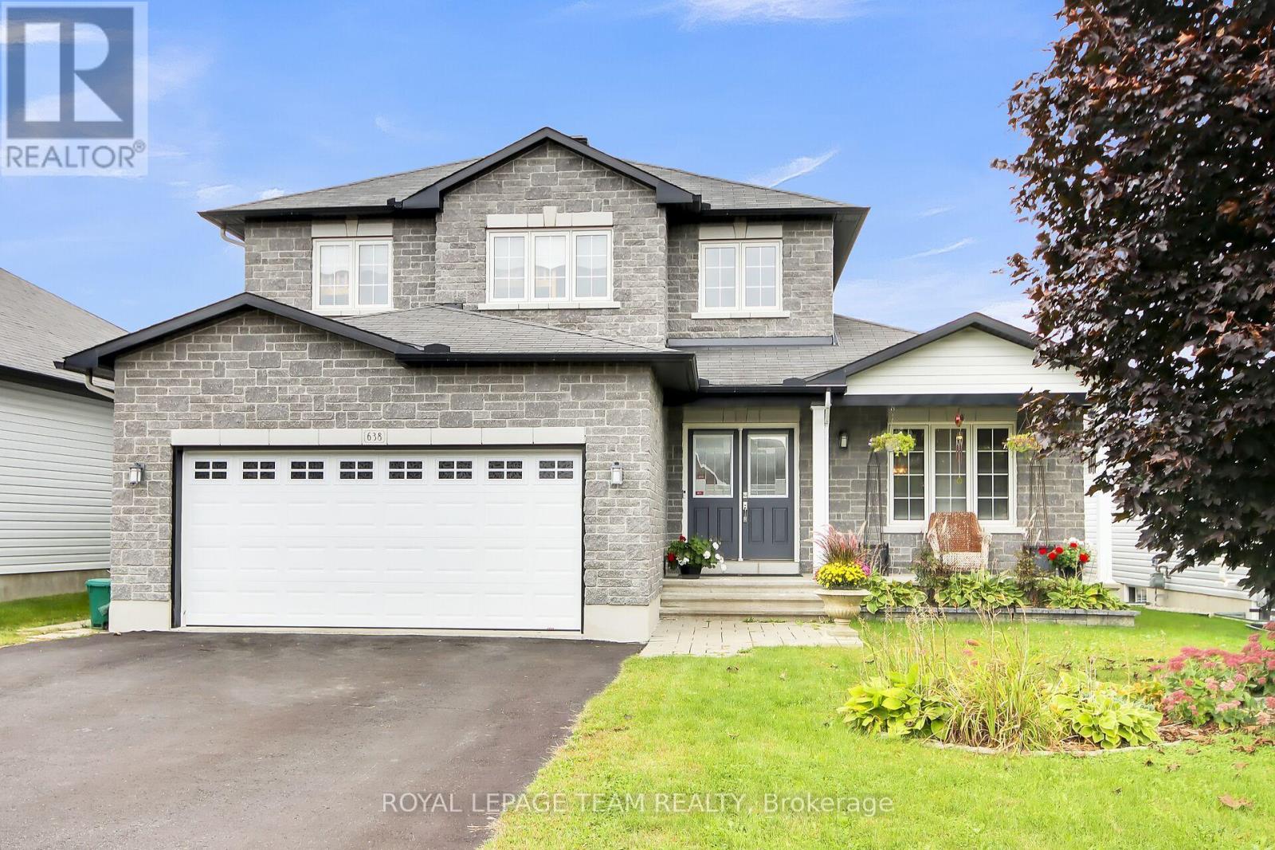509 - 111 Champagne Avenue S
Ottawa, Ontario
Welcome to Ottawa's most Luxurious Condominium SoHo Champagne! Unit 509 is a stunning 2 Bed 2 Bath suite with underground parking and a storage locker. This sun filled corner unit has South East exposure with views of Dows Lake and Little Italy. Featuring a chefs Kitchen with integrated appliances, quartz counters and a huge 6 foot Island. The efficient floor plan flows incredibly well with no wasted space, the 9 foot ceilings make the home feel large and bright. The master bedroom has its own balcony, walk in closet and personal en-suite with Marble tiling and counter tops. Unwind in the evening with a cold one on your second balcony then head down to Preston for all its amenities. The night life and world class restaurants cant be beat. Just a short walk from the Civic Hospital, Dows lake and a 5 minute UBER to Lansdowne park with the O train at your steps you cant find a better location. This unit has been owner occupied or rented by residents and Dr's almost exclusively. Some photos virtually staged. (id:56864)
Avenue North Realty Inc.
2315 River Mist Road
Ottawa, Ontario
OPEN HOUSE SUN MAY 11 @ 11AM-1PM. Welcome to 2315 River Mist Road the perfect family home in the heart of Half Moon Bay! This charming 3 bed, 4 bath detached home offers the layout, location, and updates todays buyers are looking for. The main floor features a spacious front entry, powder room, and a separate formal dining area filled with natural light. The open-concept kitchen and living room are ideal for everyday living, with stainless steel appliances, tons of storage, and a cozy vibe that makes the space feel instantly welcoming. Patio doors off the kitchen lead to a great-sized deck and fully fenced backyard perfect for kids, pets, or just enjoying some fresh air. Upstairs, you will find a generous primary bedroom with a walk-in closet and ensuite featuring a soaker tub and separate shower. Two additional bedrooms and a full bath complete the second floor. The fully finished basement adds valuable living space with a modern 3-piece bath great for a rec room, home gym, or guest area. Located just 5 minutes from schools, parks, shopping, and everything Barrhaven has to offer, this is a home that checks all the boxes. Call today to book your private viewing! (id:56864)
Royal LePage Team Realty
30 Pewee Place
Ottawa, Ontario
Stunning 3-Bedroom Townhouse for Rent in Sought-After Orleans Community! Welcome to this beautiful and modern 3-bedroom, 3-bathroom townhouse, built in 2021 and located in one of Orleans' most desirable new developments. This bright and spacious home features an open-concept layout, perfect for families or professionals seeking comfort and style. Enjoy a sleek kitchen with contemporary finishes, a spacious living and dining area, and large windows that flood the space with natural light. The primary bedroom includes a private ensuite and walk-in closet. 2 additional bedrooms for kids or to be used as an office. Basement ready for storage. Additional features include a fenced backyard ideal for summer entertaining and a single-car garage with 2- driveway parking. Conveniently located close to top-rated schools, shopping centers, parks, and public transit. A perfect blend of modern living and unbeatable location don't miss out! (id:56864)
Zolo Realty
509 - 111 Champagne Avenue S
Ottawa, Ontario
Welcome to Ottawa's most Luxurious Condominium SoHo Champagne! Unit 509 is a stunning 2 Bed 2 Bath suite with underground parking and a storage locker. This sun filled corner unit has South East exposure with views of Dows Lake and Little Italy. Featuring a chefs Kitchen with integrated appliances, quartz counters and a huge 6 foot Island. The efficient floor plan flows incredibly well with no wasted space, the 9 foot ceilings make the home feel large and bright. The master bedroom has its own balcony, walk in closet and personal en-suite with Marble tiling and counter tops. Unwind in the evening with a cold one on your second balcony then head down to Preston for all its amenities. The night life and world class restaurants cant be beat. Just a short walk from the Civic Hospital, Dows lake and a 5 minute UBER to Lansdowne park with the O train at your steps you cant find a better location. This unit has been rented by residents and Dr's almost exclusively. Its well kept and in great shape. Some photos virtually staged. (id:56864)
Avenue North Realty Inc.
20 - 2251 Concession 9 Road
Alfred And Plantagenet, Ontario
Welcome to Le Domaine du Partage in Curran - Discover the charm of cottage living in this inviting 3 + 1 bedroom home, boasting an open-concept layout with cathedral ceilings that create a spacious, airy atmosphere. Nestled in the French community of Le Domaine du Partage, this property offers a serene backdrop with no rear neighbors and stunning views of the surrounding fields. Perfect for those who appreciate outdoor living, the property includes a separated garage and outbuildings, providing ample storage and workspace. Residents can also enjoy the shared community amenities, including a private baseball field and pool, fostering a welcoming neighborhood spirit. Important Note: This is a co-operative property with 28 owners. Financing options are limited, as traditional mortgages are not applicable. Financial institution will not let you a loan as it is a co-op property. Serious inquiries only. Prospective buyers must be approved by the community committee to ensure compatibility with this peaceful, shared-living environment. Experience the tranquility and camaraderie of Le Domaine du Partage where community and nature come together. Schedule your private viewing today! (id:56864)
Royal LePage Performance Realty
250 Shanly Private
Ottawa, Ontario
Welcome to this bright and spacious 2-bedroom, 2-bath upper-level condo townhome, ideally located across from the Minto Recreation Complex in the heart of family-friendly Barrhaven. This move-in ready home features 2 private balconies, one off the living room and another from the primary bedroom, and the rare bonus of 2 PARKING SPOTS, offering added flexibility and excellent value. The main level boasts an open-concept living and dining area with modern pot lights, fresh paint, and abundant natural light. The spacious kitchen offers great storage, ample counter space, and in-unit laundry neatly tucked behind closet doors. Upstairs, the large primary bedroom includes double closets, balcony access, and a cheater ensuite, while the second bedroom provides generous space for guests, family, or a home office. Located just steps from parks, top-rated schools, public transit and Stonebridge Golf Club, shopping, and all the wonderful amenities Barrhaven has to offer. Tennis courts are also just across the street, adding to the active, community-focused lifestyle. Whether you're a first-time buyer, investor, or looking to downsize, this is an exceptional opportunity to enjoy comfort, convenience, and community in one of Ottawa's most desirable neighborhoods. (id:56864)
Exp Realty
13 Amherst Crescent
Ottawa, Ontario
Tucked away in one of Barrhavens most established and central communities, this charming carriage home offers the best of both worlds-- privacy and affordability. Only attached by the garage, you'll love the quiet, detached feel without the detached price tag. Step inside to a freshly updated main floor featuring newer flooring, fresh paint, and brand-new kitchen appliances. The functional layout is perfect for everyday living and entertaining. Upstairs offers three generous bedrooms and a bright, modern 4-piece bath. The lower level includes laundry and a flexible space ready for your personal touches; think home gym, rec room, or office. Enjoy summer evenings in your fully fenced backyard, ideal for kids, pets, and weekend BBQs. Updates include flooring, furnace 2019, roof shingles 2016, driveway 2024, recently freshly painted. With top-rated schools, walking trails, parks, and shopping just minutes away, this location checks all the boxes. (id:56864)
Right At Home Realty
413 - 575 Byron Avenue
Ottawa, Ontario
Experience elevated urban living in this 2-bedroom, 2-bathroom condo at 575 Byron Avenue, set in the heart of Westboro Village. This corner unit offers 1207 sq ft of bright and open concept living space. Modern kitchen features an oversized island, granite countertops, stainless steel appliances and full height cabinetry. Spacious primary bedroom with plenty of closet space and 4 pc en-suite. The second bedroom and main bathroom are conveniently located at the opposite end of the unit for privacy. Beautiful maple hardwood flooring, custom blinds, in suite laundry, large balcony with gas BBQ hookup are just a few of the features this unit has to offer. You're just steps from everything Westboro has to offer local shops, great restaurants, coffee spots, farmers market, parks, and easy access to the river and bike paths. The LRT is nearby too, making it easy to get downtown or anywhere else in the city. Unit comes with a secure underground parking space and storage locker. (id:56864)
Royal LePage Team Realty
7940 Iveson Drive
Ottawa, Ontario
Discover the perfect canvas for your custom dream home in Country Hill Estates, a sought-after sub-development, located just south of Ottawa in the charming neighbourhood of Greely. This desirable 2.8-acre pie-shaped lot offers a rare combination of privacy, space, and natural beauty ideal for those looking to escape the city without sacrificing convenience. Set on a quiet street, the property is beautifully treed, providing a peaceful woodland setting with plenty of room to build. A beautiful and rare Butternut Tree sits gracefully at the back northeast corner of the lot, adding character and a touch of ecological significance to the landscape. Whether you envision a spacious bungalow, a modern farmhouse, or a luxurious estate, this generous lot offers endless design potential. Country Hill Estates is known for its generous lot sizes, quality custom homes, and peaceful surroundings just a short drive to schools, shopping, recreation, and everything the Ottawa area has to offer. The purchase is not subject to HST which offers a huge savings! Don't miss this opportunity to create your dream lifestyle in one of Greely's most desirable communities. (id:56864)
Royal LePage Performance Realty
112 Nacarat Street
Ottawa, Ontario
Welcome to 112 Nacarat Street; perfectly nestled in the heart of prestigious Avalon West. This beautifully maintained 2016 Minto-built freehold townhome strikes a perfect balance of class, comfort, convenience that's surely ready to impress you. Step inside to a spacious sunken foyer with direct garage access creating a warm & inviting atmosphere. The main floor showcases gleaming hardwood floors and an open-concept design, filled with an abundance of natural light thanks to the home's desirable south-facing backyard. The spacious kitchen offers ample cabinetry, counter space, stainless steel appliances, and under-cabinet lighting. Second level boasts spacious primary bedroom with luxury 4PC ensuite, generous second and third bedroom, and a second full 4PC bathroom. The finished lower level offers a large rec room ideal for family movie nights, a play area for kids, or a home office, along with great storage space and laundry. One of the absolute highlights of the home is stunning private backyard deck with pergola; perfect space to unwind after a long day, hot summer get togethers or simply enjoy quiet evening outdoor. Freshly painted throughout the home (2025). Easy access to public transportation, parks, schools, shopping, and any amenities Orleans has to offer. Just move in and enjoy. Do not wait- Call today to book your private showing. 24 hours irrevocable preferred. (id:56864)
Royal LePage Team Realty
638 Robert Hill Street N
Mississippi Mills, Ontario
Riverside Estates is such a desirable area, and this house has a direct 200-yard canoe roll/walk straight down hill to the community dock on the Mississippi River. Walk to the schools, supermarket and Hospital all within easy reach. This home has been well cared for. 3 bedrooms on 2nd level. Lower level finished basement area offers great space for bedroom and family area . Large family room with flush mount electric fireplace. There is an upgraded 3-piece bathroom in the finished basement. The unfinished basement area has another storage space for 4th/5th bedroom or gym / office and additionally there is a further space with plenty of storage. All windows in basement are large and have stained glass effect for privacy. The main level is open concept to eating area and large family room with gas fireplace. Separate dining room with great space as well as a living room. The kitchen features stainless appliances, upgraded Marble counter tops and a Quartz backsplash. Three bathrooms have upgraded faucets, sinks and Quartz counter tops. The fourth bathroom in the basement is well located for the space used as a fourth bedroom. 2 piece bathroom across entrance foyer. Laundry room with useful counter space and cupboards over washer and dryer. All plumbing has been upgraded in bathrooms and laundry room. All bathroom shower heads have been upgraded as well have Quarts tops. Your second level features a great primary bedroom with a walk-in closet and luxurious en-suite 4-piece bathroom. Take note of the size, very generous. Two other bedrooms and a full family bathroom complete this level. You will enjoy the view to your rear yard. Seller has planted dwarf Apple, Pear and Cherry trees. There are blueberries, Black Currant Gooseberry bushes and Rhubarb. Just step out and retrieve your fruit. By the hot tub is a Rose Garden. Just imagine relaxing in your hot tub on the patio and taking in all your garden and trees. Small town living with all the amenities you would expect. (id:56864)
Royal LePage Team Realty
449 Lecours Street S
Champlain, Ontario
STUNNING CUSTOM 2021 bungalow on a huge lot between Ottawa & Montreal w/city water and natural gas! Minutes to L'Orignal Beach, boat launch, Hawkesbury shopping, & hospital, this home is located in a highly sought-after subdivision in Eastern Ontario, on 1 of the best lots in la Seigneurie w/full South & West exposure. WHY BUILD when you can move into this ready-to-live-in quality custom home built with meticulous attention to detail, offering over 2,600 sq. ft. + a finished lower level featuring 2 additional bedrooms, a bath, & an immense rec room. W/5 bedrooms (3+2), a main floor den, & 4 baths, including 2 private ensuites & a main bathroom, this home truly has it all. Over $375,000 in additional upgrades & enhancements beyond the builder's standard allowances make this property truly a GEM! HIGHLIGHTS include: Quartz (Cambria) & wild cherry hardwood throughout, wide trims, tall doors, sponge trays in all bathrooms, a broom closet, a SEBO kitchen w/cabinets to the ceiling, black stainless steel appliances & hardware, a spice rack, & an eat-in area with a built-in buffet. The LOWER LEVEL boasts a huge open-concept design with 9' ceilings, a built-in wet bar, a billiard room, & stairs leading to the OVERSIZED 4-CAR GARAGE w/direct access to the yard. The BACKYARD oasis includes a fenced heated saltwater pool, hot tub; a patio with gazebo, a powered utility shed, & 20 feet of mature trees on the east side with a firepit patio area. The GREAT ROOM features a soaring 15' ceiling, a cozy wood-burning fireplace with a stone facade, & a GOURMET KITCHEN w/a huge island, a walk-in pantry, black sleek appls, & a breakfast area w/patio doors leading to a covered porch perfect for barbecuing and entertaining. THINKING OF BUILDING? Why take on the uncertainties and rising costs when this home is a turn-key? & comes w/Home warranty. To build a similar home today would cost over $1.7 million This incredible property is offered at an unbeatable price. Dont miss your chance! (id:56864)
Martels Real Estate Inc.












