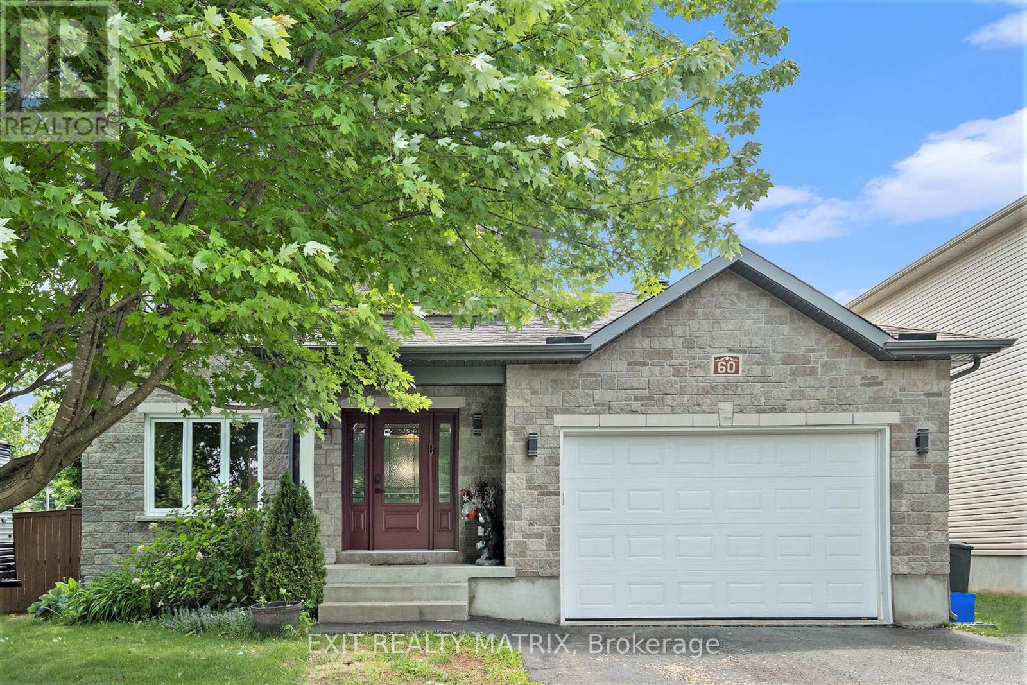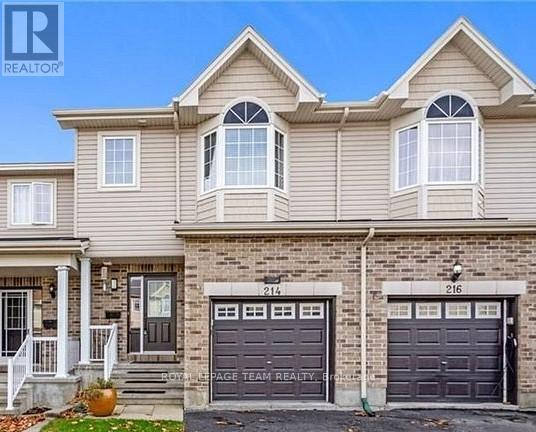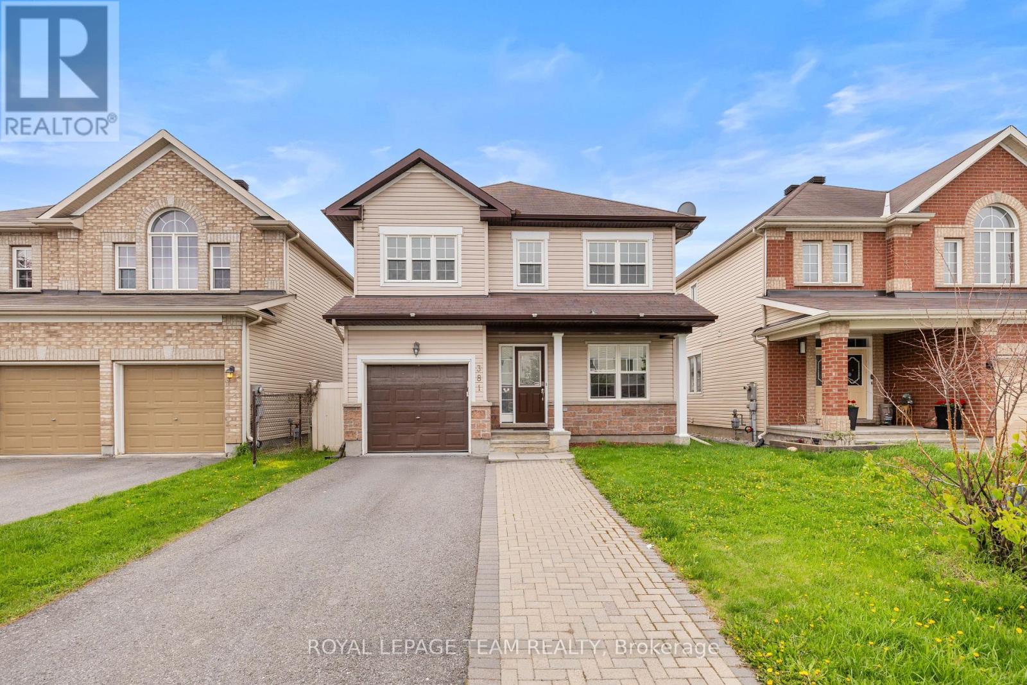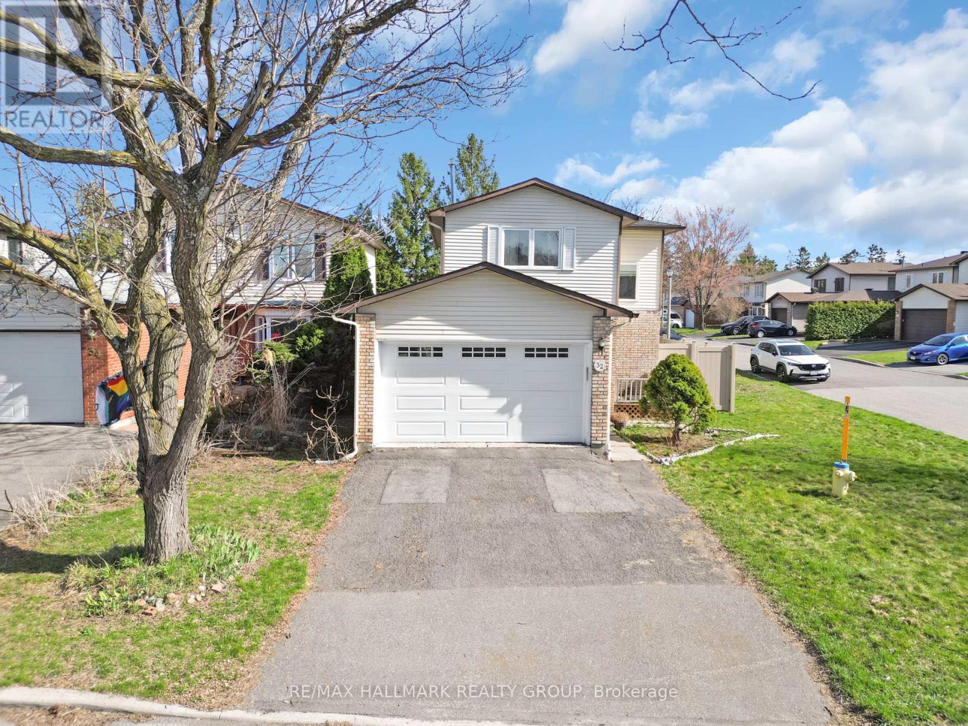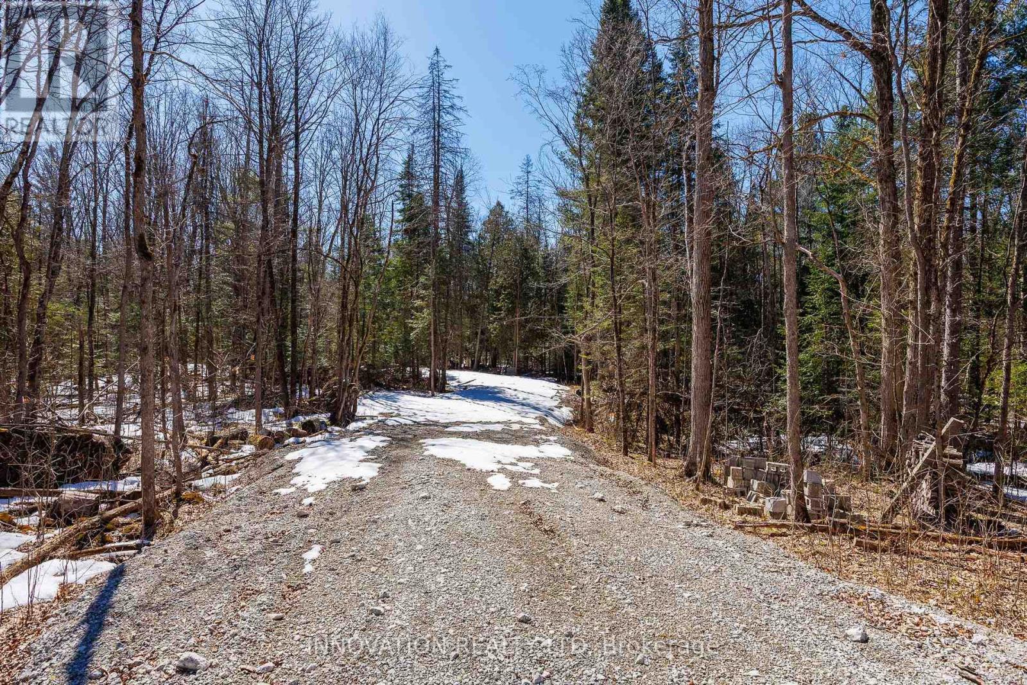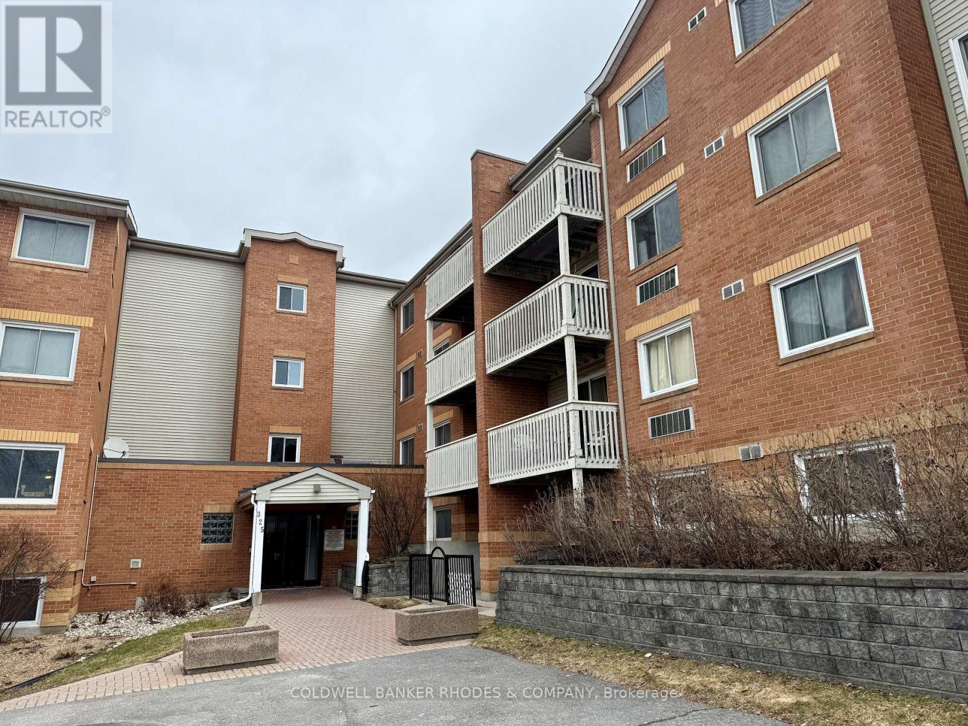60 Honore Crescent
The Nation, Ontario
Welcome to 60 Honore Crescent, a beautiful 3-bedroom, 3-bath detached home in the heart of family-friendly Limoges, perfectly designed for young families looking to put down roots and grow. Step inside to a bright and welcoming foyer that leads you into a cozy living room anchored by a gas fireplace with a charming stone accent wall, ideal for relaxing evenings with loved ones. The open layout flows effortlessly into the dining room, creating a natural hub for everyday meals and special gatherings. Overlooking the dining area is the modern kitchen, complete with ceiling-height cabinets, a centre island with seating for two, stainless steel appliances, and a gas stove, making weeknight cooking or weekend entertaining a breeze. Just off the garage, a practical mudroom area connects to a convenient powder room and a dedicated laundry room, everything a busy household needs to stay organized. Upstairs, the primary bedroom is a peaceful retreat featuring an electric fireplace for added ambiance. Two additional bedrooms and a full bathroom provide plenty of space for children, guests, or a home office. The fully finished lower level offers a large flexible space that can evolve with your family's needs, whether its a playroom for the little ones, a home gym, game room, or a cozy movie den. Outside, you'll find a fully fenced backyard designed for fun and relaxation, featuring a spacious deck, a gazebo for shaded lounging, and an above-ground pool, perfect for making the most of summer with family and friends. You'll also love being part of the Limoges community, known for its excellent schools, as well as local parks, recreation trails, and Calypso Waterpark just minutes away. Convenient access to Highway 417 means you're only 30 minutes from Ottawa, ideal for commuting or weekend city adventures. If you're dreaming of more space, a welcoming neighbourhood, and a home that grows with you, 60 Honore Crescent is the perfect place to start your next chapter. (id:56864)
Exit Realty Matrix
51 Peterson Place
Ottawa, Ontario
Welcome to 51 Peterson Place, a charming and well-maintained home nestled on a quiet cul de sac with no rear neighbours, offering both privacy and peace of mind. Whether you're a first-time buyer looking to plant roots or a retiree ready to downsize without compromise, this property delivers comfort, convenience, and a welcoming community feel. Step into a spacious foyer with convenient garage access and a 2-piece bathroom, perfect for guests. The formal dining area flows seamlessly into a cozy living room, where a wood-burning fireplace sets the stage for warm evenings and relaxed gatherings. The galley-style kitchen is equipped with stainless steel appliances, generous counter space, and ample cabinetry, making meal prep a breeze. Just off the kitchen, a bright breakfast nook offers backyard views and direct access to the deck, ideal for morning coffee or casual outdoor dining. Upstairs, youll find three generously sized bedrooms and a full 5-piece bathroom, providing plenty of space and functionality for daily living. The finished lower level boasts a large flex space, perfect for a home office, media room, or play area, whatever suits your lifestyle. Step outside to enjoy a beautifully landscaped, fully fenced backyard with a spacious deck, your own private retreat with no rear neighbours to interrupt the tranquility. Located in a friendly, well-established neighbourhood, 51 Peterson Place is close to parks, walking trails, and highly regarded schools, offering the best of both community and convenience. This is a place where you can settle in, grow, or simply enjoy a quieter pace of life. Dont miss your chance to make this versatile, move-in-ready home yours! (id:56864)
Exit Realty Matrix
214 Cityview Crescent
Ottawa, Ontario
Discover this very well-priced executive freehold townhome in a vibrant neighborhood, close to shopping, schools, and Petrie Island. Enjoy easy commuting with access to Highway 174 and the LRT station. Inside, find hardwood floors and a spacious main level perfect for entertaining, featuring a dining room and living area. Outdoors, relax on the maintenance-free patio. The second floor boasts a large primary bedroom with an ensuite and two additional bedrooms. The lower level includes a cozy family room with a gas fireplace. This home offers luxury and convenience, and it is priced to sell... don't miss out! (id:56864)
Royal LePage Team Realty
381 Moffatt Pond Court
Ottawa, Ontario
**OPEN HOUSE SATURDAY JUNE 28, 2025 FROM 2-4 PM** PREPARE TO FALL IN LOVE! Welcome to 381 Moffatt Pond Court in the heart of Barrhaven with easy access to the 416, Costco, Amazon Warehouse, Barrhaven Marketplace, amazing schools, & parks! Affordable and NEWLY UPDATED DETACHED offers amazing VALUE! Built in 2010, this home offers modern finishings with a sizeable lot (36' frontage and 105' depth)! The main floor offers an open living/dining & kitchen area with a main floor office that could be used as a 4TH BEDROOM! Living room boasts a lovely gas fireplace! Kitchen has new appliances, counters, backsplash and more! Upper level features 3 spacious bedrooms and 2 full bathrooms! Master bedroom provides a 3 piece ensuite & large walk-in closet. Fully finished basement is the perfect space for an additional living area, home office, and gym! Fully fenced yard offers a hard to find lot size! Driveway widened/interlocked for 3 car parking. Upgrades include: Fully painted 2025, Main Floor & Second Floor laminate 2025, Kitchen cabinets painted 2025, Stove 2025, Dishwasher 2025, Fridge 2025, Hood Fan 2025, New tile floors in ALL bathrooms 2025, Kitchen Counters 2025, Backsplash 2025, Potlights on main floor 2025, Furnace motor 2025! 24 hour irrevocable on any/all offers. (id:56864)
Royal LePage Team Realty
4 - 300 Fenerty Court
Ottawa, Ontario
Welcome to Unit 4 at 300 Fenerty Court, a charming two-level condo offering the perfect blend of comfort, functionality, and lifestyle. Whether you're a first-time buyer looking to step into homeownership or an empty nester seeking to simplify without sacrificing space, this ground-floor unit checks all the boxes. Step inside to discover a well-appointed kitchen with generous cabinetry and ample counter space, making meal prep a breeze. The open-concept dining area leads directly to your private balcony, ideal for morning coffee or quiet evening relaxation. The cozy living room is anchored by an electric fireplace, creating a warm, inviting atmosphere, and a convenient main-floor powder room completes the space. Downstairs, you'll find two comfortable bedrooms along with a full 4-piece bathroom. The layout offers privacy and separation of living and sleeping areas, ideal for guests, home office needs, or simply enjoying your own quiet retreat. Enjoy the outdoors from your balcony deck or take advantage of the many green spaces nearby. Located in the family-friendly and amenity-rich community of Katimavik in Kanata, you're just minutes from shopping centers, schools, transit, recreation facilities, parks, and walking trails. With easy access to major routes and public transit, commuting into Ottawa or exploring the surrounding area is simple and convenient. This low-maintenance lifestyle offers all the essentials in a welcoming, well-situated home, an excellent opportunity to plant roots or enjoy a new chapter with ease. Don't miss your chance to make it yours! (id:56864)
Exit Realty Matrix
32 Brando Crescent
Ottawa, Ontario
Welcome to 32 Brando Crescent a bright, move-in ready detached home on a rare corner lot in South Keys.This home features main level hardwood floors, a great size kitchen with quartz countertops, formal dining area, and a sun-filled living space. Upstairs offers a spacious primary bedroom, two generous secondary bedrooms, and a full bath.The finished basement includes extra living space, laundry, and storage. Enjoy recent upgrades like pot lights throughout, new PVC fencing, backyard interlock, A/C (2021), roof (2019), newer windows. Over $50,000 was recently spent on the backyard with new interlock and a brand new fence. Set on a quiet street with a huge private fenced yard, close to parks, paths, and transit this home is the perfect blend of comfort and convenience. (id:56864)
RE/MAX Hallmark Realty Group
1681 Quarry Road
Mississippi Mills, Ontario
Build your dream home on this picturesque 45+ acre lot minutes from Carleton Place. With a variety of trees (Pine, Oak, Cedar, Maple, Cherrywood, Spruce, Iron Wood, White Burch, Hemlock) this property offers privacy and nature with the convenience of only being a few minutes from town and 35 minutes from Kanata. There is an aprox 1.2 acre cleared area to build a home on at the back right corner of the lot with a gravel laneway. The front entrance also has an installed gate in place. Busing for Carleton Place Schools and good cell service are added benefits .Buildable area for a home should be verified with Mississippi Mills Township. (id:56864)
Innovation Realty Ltd
404 - 325 Centrum Boulevard
Ottawa, Ontario
Welcome to 325 Centrum Blvd a well-maintained 2-bedroom, 1-bath condo offering the perfect blend of comfort, convenience, and lifestyle. Located in the vibrant core of Orleans, this bright and spacious unit is ideal for first-time buyers, downsizers, or savvy investors. Step inside to discover new laminate flooring throughout and large windows that flood the space with natural light. The galley kitchen features ample cabinetry, counter space, convenient dishwasher and a breakfast bar perfect for entertaining. The living area provides access to a private balcony for enjoying your morning coffee or unwinding after a long day. Both bedrooms are good sized, and the primary includes a walk-in closet. Full four piece bathroom. Dedicated outdoor parking space. Situated steps from Place d'Orleans, public transit, Shenkman Arts Centre, restaurants, and all major amenities you will love the walkable lifestyle this location provides. (id:56864)
Coldwell Banker Rhodes & Company
1138 Cameo Drive
Ottawa, Ontario
Welcome to your next chapter in the sought-after Copeland Park neighbourhood! This beautifully maintained split-level home offers the perfect blend of comfort, functionality, and location backing directly onto a serene, family-friendly park for year-round outdoor enjoyment. Designed across four thoughtfully planned levels, the home features a versatile main level with a remodelled front entrance, full bathroom, dedicated laundry area, mudroom, and convenient garage access ideal for busy family life. The second level boasts a bright open-concept layout with spacious living and dining areas, and an updated kitchen with direct patio door access to the backyard, perfect for entertaining or enjoying al fresco meals with park views. Upstairs, you'll find three generously sized bedrooms and a well-appointed family bathroom, offering peaceful retreats for every member of the household. The fully renovated lower level provides endless flexibility for a large family room, home office, gym, or play area. Major system upgrades include a new roof, energy-efficient heat pump, EV charger rough in, and a custom primary bedroom closet. Outside, enjoy beautifully landscaped front and back yards designed for curb appeal and low-maintenance living. A rare opportunity to enjoy style, space, and direct park access in a truly family-oriented setting. 24 Hour Irrevocable on all offers. (id:56864)
Engel & Volkers Ottawa
199-217 Dalhousie Street
Ottawa, Ontario
This rare investment opportunity features two fully-leased properties (1 mixed-use and 1 commercial) and a vacant parking lot spanning approximately 201 by 101 feet in the heart of downtown Ottawa. Strategically positioned between St. Andrew Street and Guigues Avenue, along the well-trafficked Dalhousie corridor, the portfolio includes 10 commercial units(7 Tenants) and 6 residential apartments, all fully occupied.Generating a strong gross income of over $438,000 annually, the offering presents stable cash flow with upside potential through future rent escalations or site intensification. Zoned TM (Traditional Mainstreet), the properties benefit from flexible zoning that supports a wide range of commercial and residential uses, making this a rare and versatile holding in one of Ottawas most dynamic urban neighbourhoods.Opportunities to acquire this scale and street presence in the ByWard Market area are exceptionally limited, particularly with assembled frontage and secure income in place. (id:56864)
Royal LePage Team Realty
40 Empress Drive
North Grenville, Ontario
Welcome to an exceptional lifestyle opportunity in prestigious Victoria Park Village! This beautiful two-storey home with walk-out basement features 4 bedrooms and 4 bathrooms, perfectly situated on an expansive raised 2.78 acre lot, offering privacy, tranquility, and room to breathe. Step inside to discover a nicely laid out main floor with a 2pc bathroom, kitchen with stainless steel appliances, living room and office. Enjoy abundant natural light that fills the spacious living areas, perfect for both relaxed family living and entertaining guests. The second level brings you to a nicely sized primary bedroom with ensuite 5pc bathroom and walk-in closet, also featuring two other bedrooms and a main 4pc bathroom. Including a partially finished walk-out basement which has a bedroom, an ample sized recreation room, a 3pc bathroom/laundry room, and storage space. The double car garage is insulated and features an unfinished loft above (currently used for storage). Outside, your private retreat awaits with a sprawling backyard featuring a fenced in area to keep your pets in and an inviting above-ground pool, ideal for summer relaxation and outdoor enjoyment. The serene setting of Victoria Park enhances your living experience with picturesque surroundings, upscale community ambiance, and easy access to the hospital, highway 416 and all local amenities. Don't miss your chance to own this distinguished property, offering the ideal balance of luxury, comfort, and privacy in one of the area's most desirable locations. (id:56864)
Century 21 Synergy Realty Inc
5 Evergreen Lane
Mcnab/braeside, Ontario
Welcome to 5 Evergreen Lane Your Perfect Waterfront Escape! Nestled on the closest corner lot to the water, this charming 2-bedroom mobile home offers some of the most breathtaking sunset views you'll find anywhere. Ideal for seniors or snowbirds, this serene retreat is just 15 minutes from both Renfrew and Arnprior, giving you the perfect blend of peaceful living and convenient access to town amenities. This lovingly maintained property boasts numerous recent upgrades, including a modernized kitchen (2017), new ceiling (2024), updated windows (2023), and fresh flooring (2023). The ensuite bathroom was fully renovated in 2022, offering both style and functionality. With 200 AMP service and a double insulated trailer, enjoy lower heating costs during winter without sacrificing comfort. A durable tin roof ensures long-lasting protection from the elements. The spacious lot also features a garage plus an attached tool shed, perfect for storage or hobby space. Whether you're looking to downsize, escape the city, or find your seasonal haven, 5 Evergreen Lane offers peace, privacy, and panoramic water views a rare gem you don't want to miss. (id:56864)
Exp Realty

