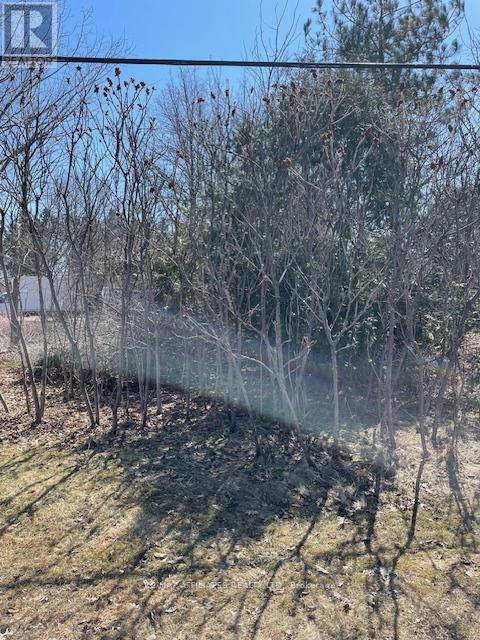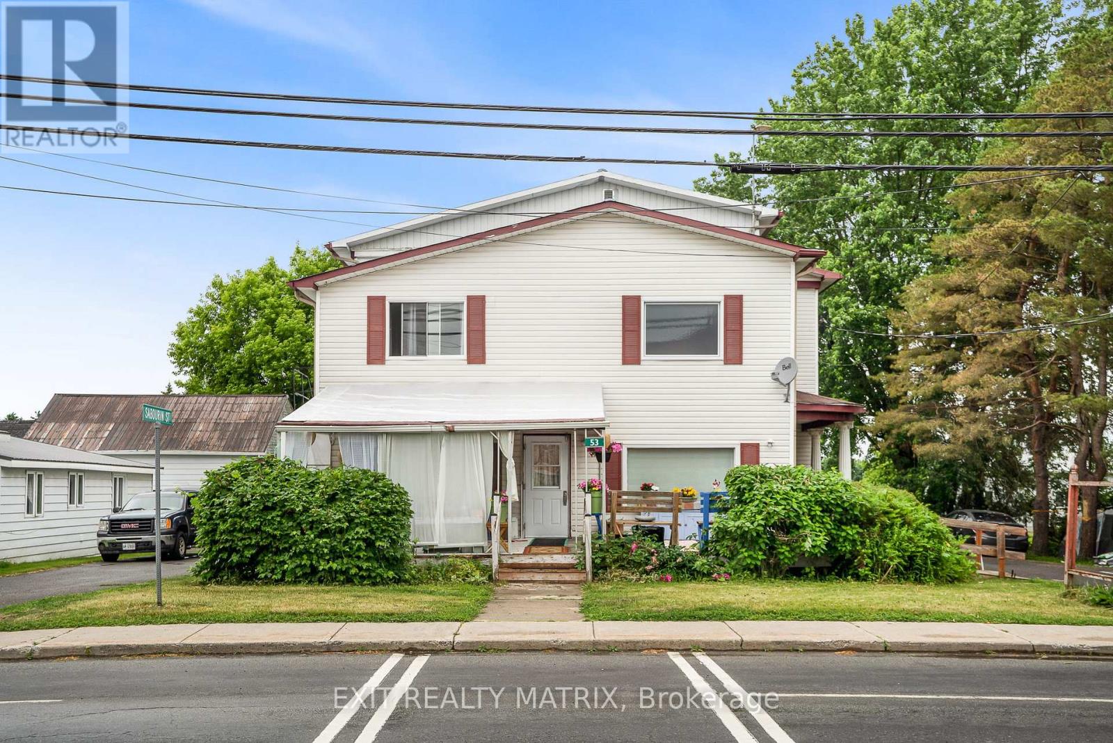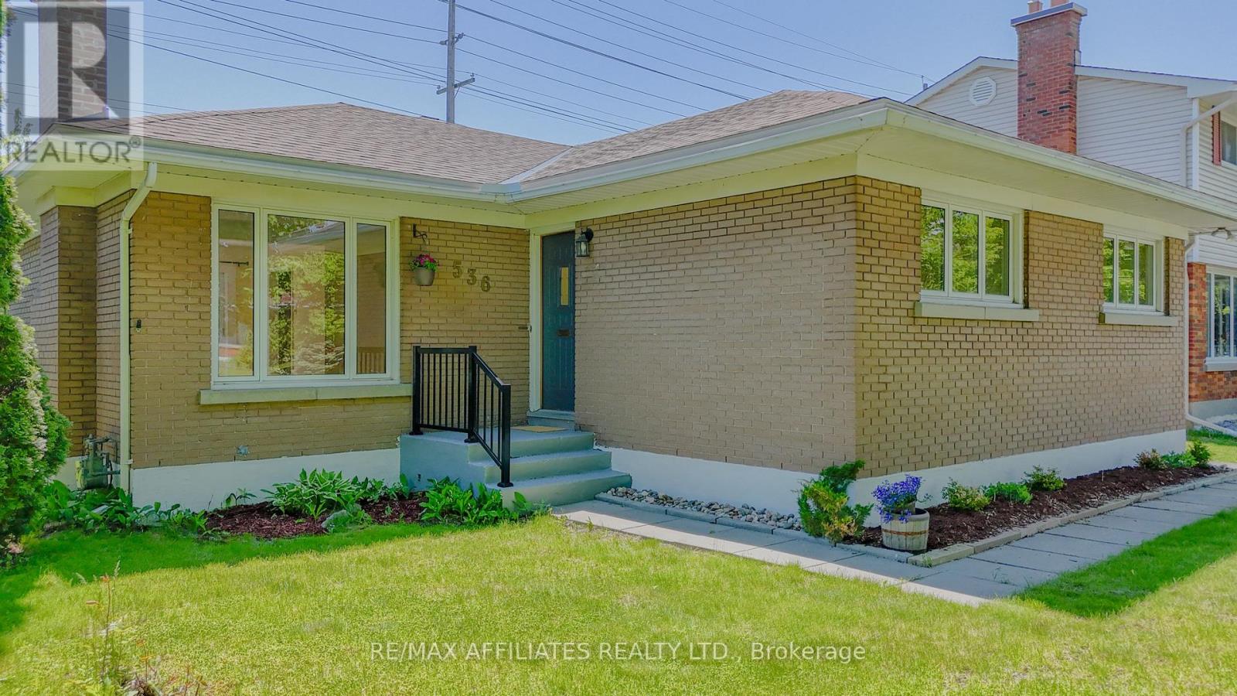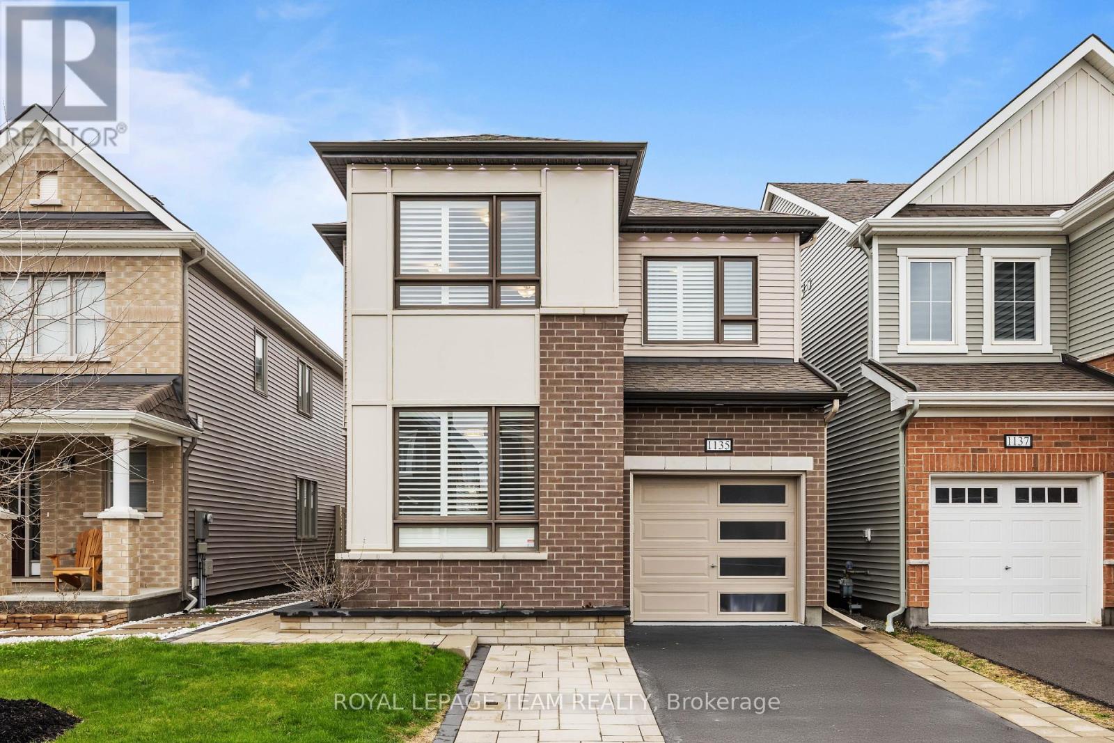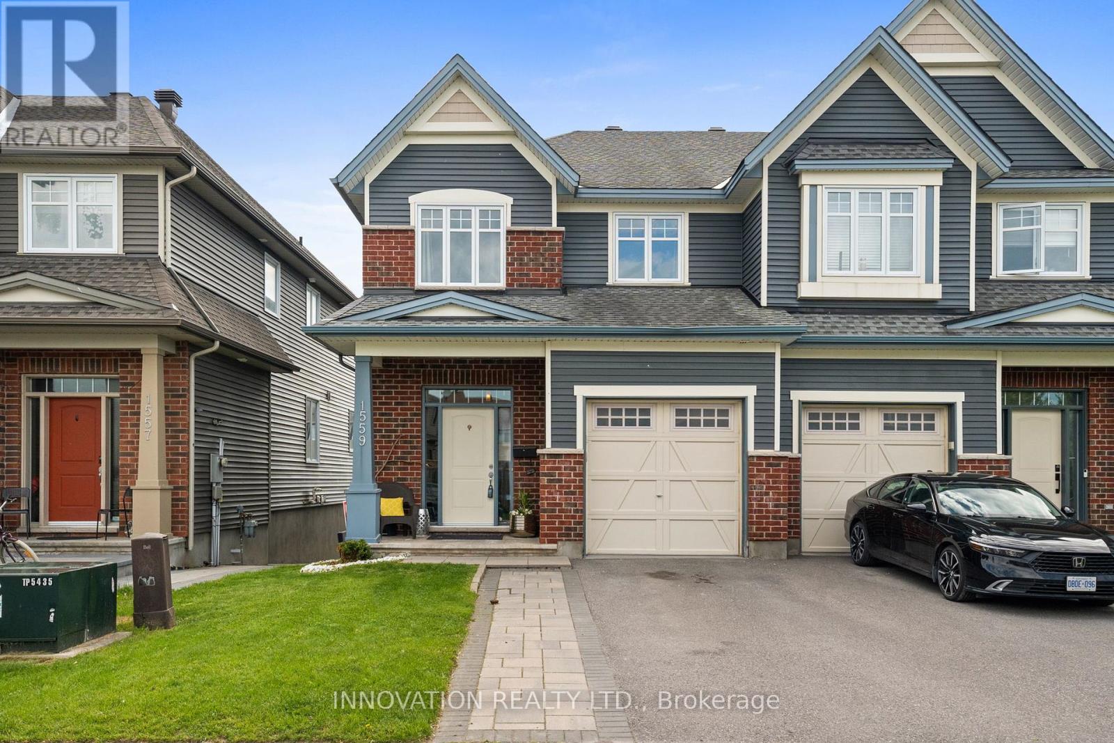1250 Route 500 Route W
The Nation, Ontario
Step into this beautifully maintained 4-bedroom, 3-bathroom bungalow that perfectly blends comfort, space, and style. Nestled on a private, landscaped lot, this home boasts an interlock driveway, stunning curb appeal, and a warm, inviting interior flooded with natural light throughout. The main level offers a welcoming layout that's ideal for both entertaining and everyday family living. The modern kitchen comes complete with appliances included, offering convenience and function for daily use. Enjoy the added versatility of a fully finished lower level, ideal for extra living space, a home office, or guest accommodations. A standby generator adds peace of mind, ensuring you're always prepared. Step outside to your own backyard paradise, featuring an above-ground pool, manicured gardens, and plenty of room to relax and enjoy the outdoors in complete privacy. A large, detached workshop provides the perfect space for hobbies, storage, or your next big project an exceptional bonus for any homeowner. This is more than just a house it's a place to call home. Don't miss your chance to own this spacious, sun-filled bungalow in a quiet, family-friendly neighborhood. (id:56864)
Exit Realty Matrix
X Old Montreal Road
Ottawa, Ontario
Vacant land for sale. Small vacant lot on Old Montreal Road. Aprox 0.13 of an acre. This lot is not large enough to build a home. Zoning is RR8. This is from the city (Due to the lot size of 387.97m2, a minor variance is likely required to build on this lot as it does not meet the minimum lot area of 1600m2) Lot dimensions are 77.07 ft x 63.93 ft x 54.45 ft x 66.53 ft. Lot is located between 1568 and 1584 Old Montreal Rd. There is no city water or sewer, it is well and septic in this area. (id:56864)
RE/MAX Affiliates Realty Ltd.
423 Hillsboro
Ottawa, Ontario
WOW! Welcome to your new END UNIT townhome right in the heart of Kanata. This 3 bedroom home is renovated and ready for you and your family. The open concept main floor is bright and airy and boasts a large living area and dining area, as well as kitchen with extra breakfast nook, powder room, and interior access to the garage. The upstairs includes the very large and spacious primary bedroom with oversized walk in closet and full primary ensuite bathroom. You'll also find two well sized additional bedrooms and a large main bathroom. The finished basement is perfect for extra family space, and boasts high ceilings and a gas fireplace helps to stay cozy on those winter nights. Well located in a fantastic neighborhood that's minutes to everything you need. Close to shopping, schools, parks, and transit. Don't miss out on this one! (id:56864)
Exp Realty
53 Labrosse Street
North Stormont, Ontario
Unique Investment Opportunity - High ROI Potential in Moose Creek. Looking for an exceptional income-generating property? This massive residence in the heart of Moose Creek offers a rare chance to secure a high-return investment. Currently operating as a rooming house, the building features 13 spacious bedrooms and 6 bathrooms, with zoning approval in place for up to 19 residents. Commercial kitchen. Main floor is wheel chair accessible. Laundry room in basement. With projected monthly income ranging between $8,000 and $10,000, this property is ideal for investors seeking strong cash flow. Zoned as a Retirement Residence, it also holds potential for further development or use changes, subject to municipal approval. Please note: sprinkler installation would be required to comply with retirement residence standards. Set on a generous lot and ideally located just minutes from Highway 417, this property offers both convenience and opportunity. Whether you're expanding your portfolio or entering the multi-residential market, this one is not to be missed! Fully furnished. (id:56864)
Exit Realty Matrix
1 - 1121 Bavlie Avenue
Ottawa, Ontario
Welcome to #1 - 1121 Bavlie Avenue, truly an Emmaculate Urban Oasis. This maintenance free, tranquil and spacious two bedroom condominium is a nature lover's dream. Tucked away along a ravine backing onto the lush forest of Sawmill Creek Nature Preserve, this beautifully updated unit is in one of Ottawa's best kept secret neighbourhoods. This safe and quiet corner of Billings Bridge has no through traffic and is bustling with young families and established couples whose pride of ownership shows. From here you are situated close to buses on Bank Street or Billings Bridge Transitway and close to the RA Centre, Carleton University, shopping, numerous nature walking and bicycle paths (see birds-eye view video attached). You will rarely need your car, but when you do it will be securely tucked-away in your heated underground parking...now that's a game changer! The interior of this terrace style home boasts gorgeous hardwood floors on the open main level. The recently updated kitchen with breakfast bar features granite counter-tops. There's a cozy wood burning fireplace and powder room on the expansive main level. Imagine waking up every day to breathtaking lush forest views or stepping out onto the balcony of your spacious primary bedroom, complete with a walk-in closet. Host guests in the second bedroom overlooking the forest and courtyard of this well maintained and very much loved 16 unit property. While the bedrooms are on the lower level, you won't feel like it thanks to the building's position above the ravine. Both floors have large private balconies, perfect for blissful summer evenings. This unit is also a bird-watching, kitty-cat dream lookout, teaming with chirping birds, chipmunks, squirrels, butterflies and all types of flora and fauna. Neighbourhood Open House Thursday 5-7 PM anyone welcome. (id:56864)
Royal LePage Team Realty
228 Cayman Road
Ottawa, Ontario
Welcome to this bright and beautifully maintained Mattamy-built end unit townhome, perfectly situated in a family-friendly neighborhood. The main floor offers a welcoming entry, convenient laundry area, and a charming reading nook the perfect quiet spot to unwind. Upstairs, the second level is the heart of the home, featuring a sun-filled, open-concept layout and a stunning chefs kitchen complete with stainless steel appliances, double sinks, granite countertops, and ample cabinetry. Step out onto your private balcony deck, ideal for summer BBQs or morning coffee. A stylish powder room completes this level. The third floor hosts two generously sized bedrooms, each with walk-in closets and shared access to a spacious 4-piece cheater ensuite. Thoughtfully designed and move-in ready, this home combines comfort, functionality, and modern finishes! An ideal choice for first-time buyers! (id:56864)
Trinitystone Realty Inc.
536 Browning Avenue
Ottawa, Ontario
A rare find - a bungalow in the city backing onto green space! Welcome to 536 Browning Avenue a charming classic, Campeau built, brick, 3 Bedroom Bungalow on a quiet kid safe street in family-friendly Riverview Park backing onto open space! Gleaming hardwood flooring throughout the main level, just professionally refinished! The main level has just been professionally painted as well. L-shaped Living Room & Dining Room with gas fireplace & patio door access off the Dining Area to the deck & private fenced backyard with sunny southern exposure - great for gardening - Garden Shed included. Kitchen with ample counter space & oak cabinetry. Three generously sized bedrooms. Updated 4-Piece Main Bathroom. Finished Basement Family Room with pine panelling, Bar, gas fireplace & huge unfinished space for storage and/or hobbies (cold storage room!). Private driveway (not shared). Many updates over the years - this home is move in ready. Furnace & heat pump replaced in fall 2023. Only steps to Balena Park with a kids wading pool, sports field, play structure & outdoor rink in the winter. The green space behind the home is an ideal space to enjoy warm summer evenings walking your dog. An easy walk to many popular schools, parks, shopping (Trainyards), OC Transpo Bus stop (5 minute bus connection to Hurdman LRT Station) & The Ottawa General Hospital/ CHEO campus, The Perley as well as quick access to Downtown! (id:56864)
RE/MAX Affiliates Realty Ltd.
845 Percival Crescent
Ottawa, Ontario
Welcome to this stunning home in Mahogany. Situated on a spacious prime 58 ft corner lot, this property boasts a mostly fenced backyard, a lovely stone interlocking patio and stairs (installed in 2021), and a serene front-facing low-traffic road with an open vista. Step inside to a spacious foyer, perfect for welcoming guests. The main floor features 9 ft ceilings, elegant hardwood flooring throughout most of this level, and a versatile den, ideal for a home office. Plus, all built-in shelving and furniture in the den are included; a $13K value! The Great Room offers a cozy retreat with a natural gas fireplace, perfect for relaxation or entertaining. The Dining Room provides ample space for hosting holiday feasts and special occasions, while the Breakfast Area is perfect for casual meals. The chef's kitchen is a dream, featuring a 9 ft center island, quartz countertops, abundant storage, and 4 included appliances. Additional counter space and storage can be found at the mudroom entrance, making daily life even more convenient. The mudroom itself offers extra storage, a bench area, and direct access to the 2-car garage with more built-in storage. A hardwood staircase leads to the second level, where you'll find hardwood flooring in the hallway and newly installed hardwood flooring throughout all four bedrooms (January 2025). The primary suite is a luxurious retreat, featuring a large makeup room, a massive walk-in closet, and a stunning 5-piece ensuite with double sinks, a separate tub, and a glass-enclosed shower. The three additional bedrooms are spacious, with ample closet space. The fully finished basement provides an abundance of space for a home theater, games room, or kids play area, truly a versatile space for the whole family. With approximately $117K in upgrades, inside and out, this home offers exceptional value in a fantastic location. A truly wonderful family home in a great neighbourhood! (id:56864)
Royal LePage Team Realty
1135 Apolune Street
Ottawa, Ontario
**OPEN HOUSE THIS SUNDAY JUNE 29 FROM 2PM-4PM** Welcome to Half Moon Bay's BEST LANDSCAPED HOME! Prepare to fall in love with this beautiful 2020 built home offering over 2100 sqft of living space! Located minutes from wonderful schools, parks, Minto Sportsplex, shopping, & more! OVER 100K of upgrades throughout the home! Main floor features 9' ceilings, beautiful LVT flooring, open office area, and an extremely functional layout! Living room overlooks the fully landscaped backyard and offers an upgraded tiled gas fireplace wall! The ultimate chef's kitchen features quartz countertops that overhang for breakfast/bar seating, fill to ceiling cabinets, high-end stainless steel appliances, upgraded backsplash & hardware! 2nd level features a beautiful loft that acts as a secondary living space and can be EASILY CONVERTIBLE into a 4TH BEDROOM! Master bedroom features a large walk-in closet and an upgraded 5 piece ensuite oasis (soaker tub & glass shower)! The home features quartz counters in ALL BATHROOMS! Laundry room offers a walk-in linen closet and tons of cabinetry! Fully fenced and private backyard! Extensively landscaped professionally front and back! Extended driveway adds additional parking. 22' x 14' composite deck with glass railings! 'Govee' permanent holiday lighting is a unique touch to bring out the festive spirit in your family! Upgraded 200 AMP electrical service! Owner installed irrigation system and controller. (id:56864)
Royal LePage Team Realty
91 Pizzicato Street
Ottawa, Ontario
Welcome to this beautifully designed 4-bedroom, 3.5-bathroom townhome, built in 2024 and perfectly located as an end unit for extra privacy. With no rear neighbors, you can enjoy peace and quiet in a desirable setting.Step inside to a modern kitchen featuring sleek, stylish finishes and plenty of storageperfect for everyday living and entertaining. The spacious great room includes a cozy electric fireplace and elegant hardwood flooring, adding warmth and charm to the space.Downstairs, the finished basement offers a private bedroom and a full 3-piece bathroomideal for guests, extended family, or a home office.This home blends comfort, functionality, and modern design in a prime location. Dont miss your chance to own this beautiful and move-in-ready townhome! (id:56864)
Exp Realty
606 Everlasting Crescent
Ottawa, Ontario
Run, don't walk - this Richcraft-built beauty is the total package, offering standout value, space, and style in one of Orléans most walkable pockets. Set on an extra-deep, fully fenced lot with no direct rear neighbours, the backyard is a rare find - complete with a spacious deck, garden beds, a storage shed, and a gas BBQ hookup for effortless summer entertaining. Inside, the home is flooded with natural light thanks to floor-to-ceiling windows and a bright, open-concept layout thats perfect for everyday living and hosting. The kitchen has been refreshed with sleek black hardware and features a breakfast bar and walk-in pantry - hard to find at this price point. Hardwood and tile flow throughout the main level, while the finished basement offers a cozy retreat with a gas fireplace. Upstairs, you'll find three well-proportioned bedrooms, Berber carpeting, and a rare second-floor laundry room. Major updates include a new furnace (2024), A/C (2019), refreshed deck and shed, humidifier, and fresh paint (2025). All of this just steps to parks, shops, restaurants, coffee spots, breweries, and the future LRT. An exceptional home at an incredible price - don't miss your chance to get in before it's gone. 24 hours irrevocable on all offers. (id:56864)
RE/MAX Hallmark Realty Group
1559 Carronbridge Circle
Ottawa, Ontario
Book your showing today, opportunities like this do not come often to own a stunning Semi-detached home at an UNBEATABLE price of a townhome! Welcome to your dream family home, where modern convenience meets timeless comfort! Located on a quiet circle in family friendly Emerald Meadows, this open concept home boasts ample cabinet space in the kitchen complemented by seamless access to an upper deck off the eating area perfect spot for morning coffee! For even more outdoor enjoyment, step down to the lower deck that overlooks a fully fenced yard, ideal for kids, pets, or entertaining. Inside, the living room is enhanced by cozy pot lighting and a stunning 3-sided gas fireplace that adds warmth and elegance to multiple spaces. Next, head to the second-floor open loft area, a versatile space ready to suit your lifestyle needs, from a home office to a cozy reading nook. Retreat to the spacious primary bedroom, which features a 4-piece ensuite, California shutters, and a walk-in closet! The bright basement features a large window, ample storage space, and a rough-in for future customization, making it as functional as it is inviting, could easily be transformed with some minor changes into a secondary dwelling unit with income potential! Nestled in a family-friendly neighborhood, this home is just steps away from parks, schools, walking paths, and a variety of shopping options. It's the perfect location for creating lifelong memories! (id:56864)
Innovation Realty Ltd.


