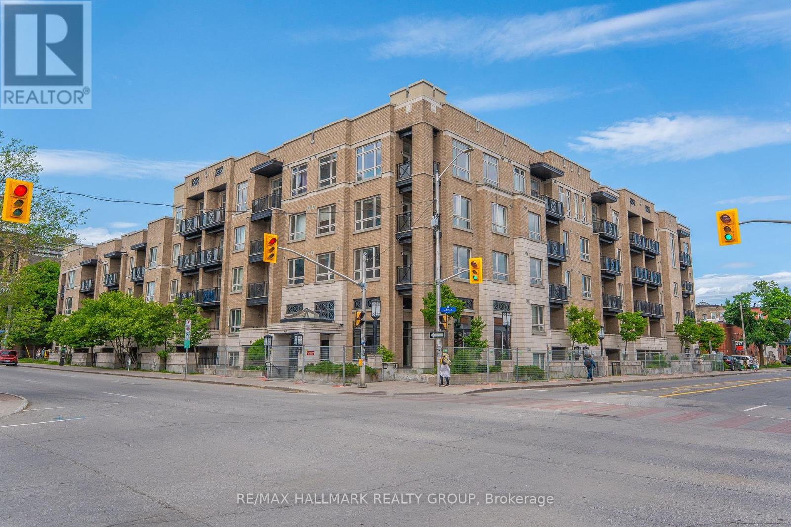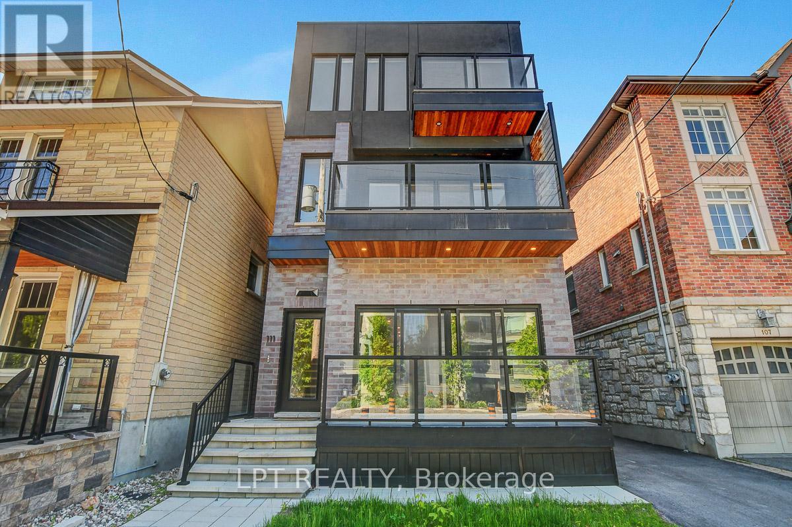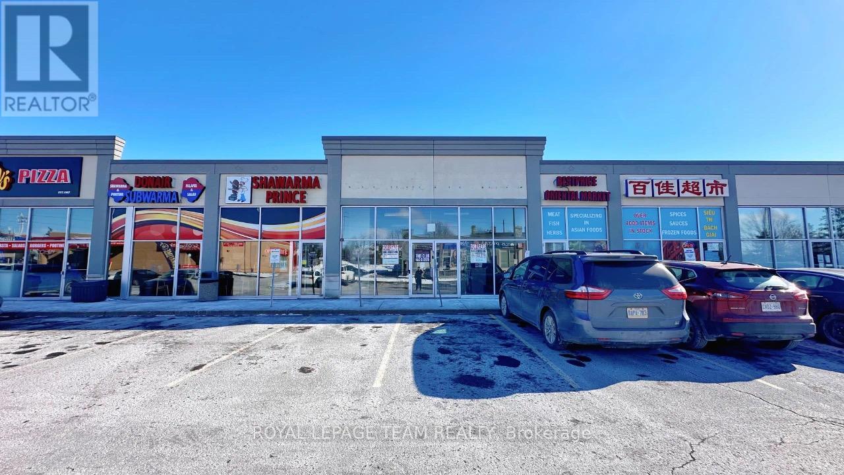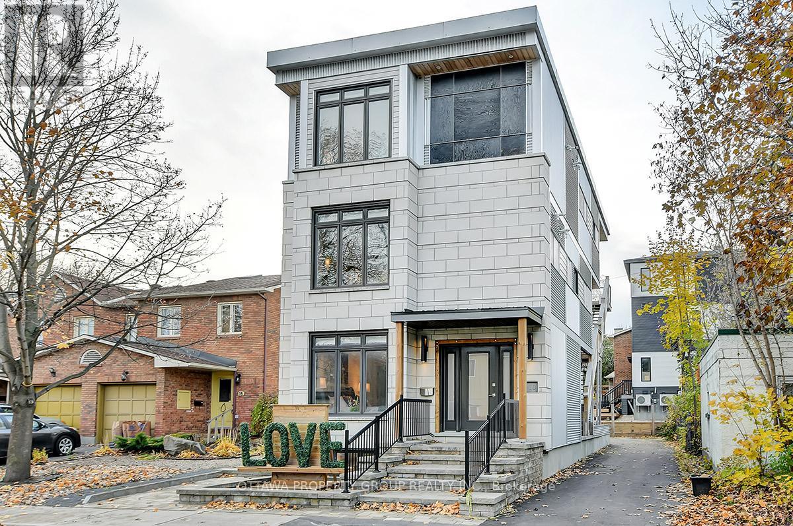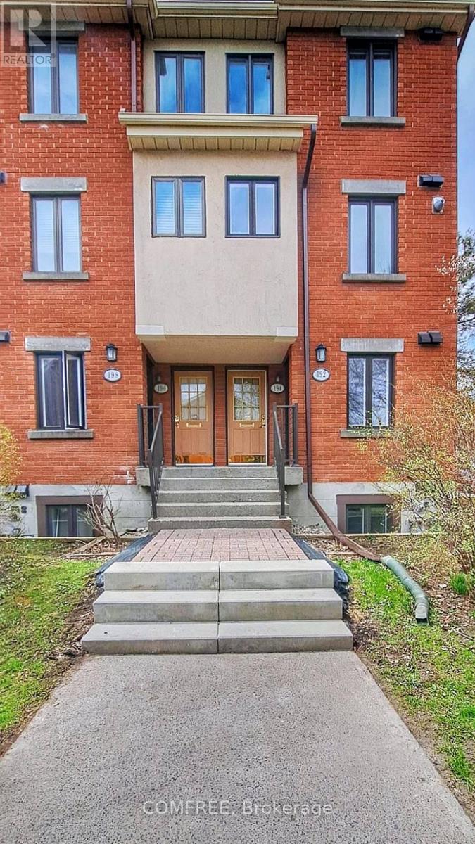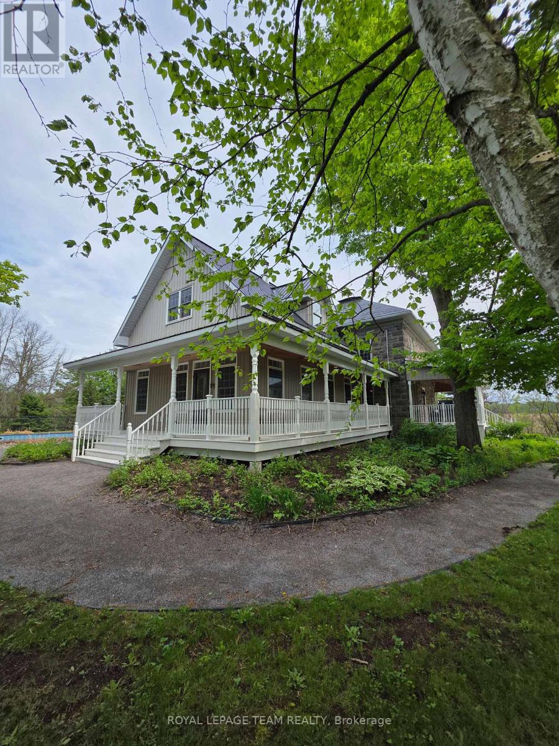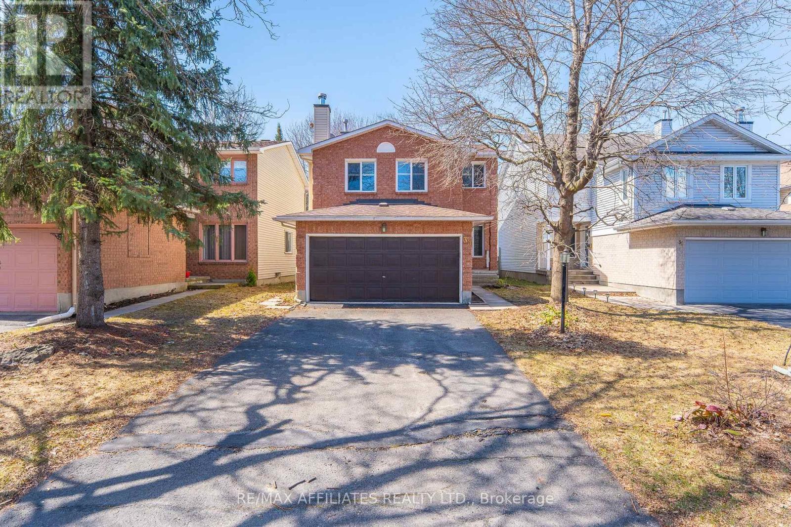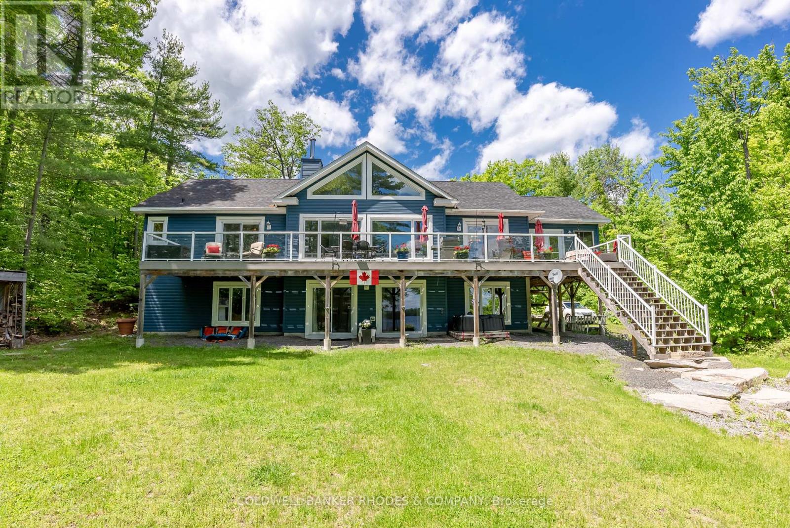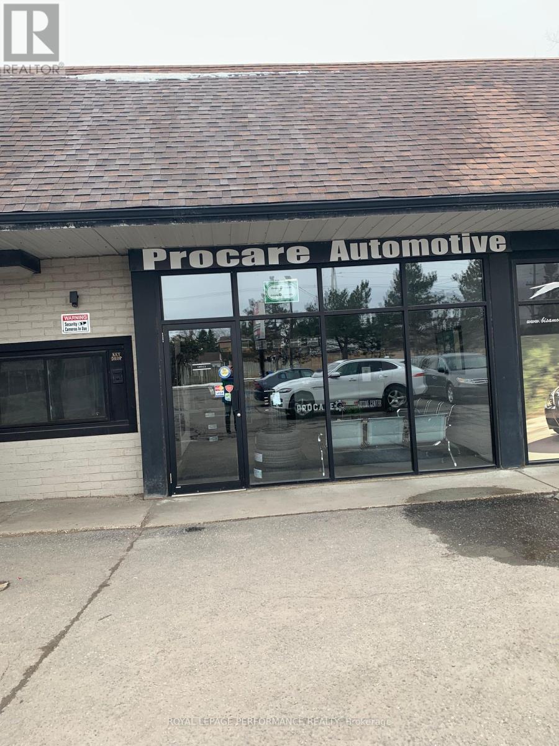1408 - 195 Besserer Street
Ottawa, Ontario
EXTREMELY WELL-MAINTAINED condo in the newest building of Claridge Plaza, conveniently located in the HEART of Downtown Ottawa. Come experience a symphony of art, history, and culture at your doorstep! Buses and LRT, minutes to University, the government buildings, Embassies, Shops, Groceries, and Restaurants are all within walking distance, as well as the major parks, Rideau Canal Skateway, and more! The functional design of this condo offers everything you need: open concept living space with balcony, PREMIUM FINISHES--granite counter tops, hardwood floor, luxury tiles, and stainless steel appliances. Double Closets, in-unit laundry, and locker storage, Well-managed building offers excellent amenities: 24-hour concierge, indoor swimming pool, gym, sauna, theatre, party room, meeting room, and outdoor BBQ. No smoking No pet No smoking No air bnb. furniture not included. The pictures are from the previous tenant's move-in. (id:56864)
Solid Rock Realty
564 Triangle Street
Ottawa, Ontario
Welcome to this Energy Star-certified home has been beautifully upgraded throughout for comfort and style. A high ceiling foyer leads you to a thoughtfully designed main level featuring 9-foot ceilings, gleaming hardwood floors, and expansive windows that bathe the home in natural light. The fenced-in backyard with pergola offers both beauty and privacy. The kitchen is a chefs delight, showcasing ample cabinetry, quartz countertops, a generous island, a gas stove, and a spacious walk-in pantry for added convenience. The open-concept living and dining rooms are centered around a cozy gas fireplace, making them ideal for entertaining. From there, enjoy easy access to a serene patio complete with a pergola perfect for relaxing outdoors. Upstairs, the large primary suite boasts a walk-in closet and a luxurious four-piece ensuite bathroom. Two additional bedrooms provide ample space, accompanied by a full bathroom and a handy laundry closet for everyday ease. The finished basement adds valuable living space, featuring a generously sized recreation area and an expansive storage room. Book your showing today! (id:56864)
Right At Home Realty
33 Inverary Drive
Ottawa, Ontario
Quiet Street Surrounded by w/Mature Trees on an Oversized Lot (122+ Dept) w/Fully Fenced Backyard. This Home Features 3 Bedroom, 3 Bathrooms + 2nd Level Family Room & Fully Finished Basement + Den. Spacious, Modern Tiled Entrance, leads to the Open Concept Living Room & Dining Room w/Gleaming Hardwood Floors, Large Windows & Modern Dining Light Fixture. Updated White Kitchen w/NEW Stainless Steel Appliances (Fridge, DW- 2025), White Subway Tile Backsplash, Updated Countertops, Modern Tile Floors, Modern Fixtures & Spacious Eat-In. Patio Doors Lead to the Fully Fenced, Private Backyard w/Covered Deck, Shed, Mature Trees & Lots of Space for kids to play. Main Floor Powder Bath w/Tile & Convenient Garage Access complete the main floor. Stairs lead the 2ND LEVEL FAMILY ROOM w/Hardwood Floors & Beautiful Cathedral Ceilings w/Lg Windows & Wood Burning Fireplace- (Great space for Home Office or potential 4th Bedroom). HARDWOOD FLOORS in All 3 Bedrooms! Oversized Primary Bedroom features a WIC & 4PC Ensuite w/Modern Grey Tile Floors, Gold Fixtures & Black Mirror. Spacious 2nd & 3rd Bedrooms w/Great Size Closets & Updated Full Bathroom w/Modern Tile Floors, New Fixture & Black Mirror. Fully Finished Basement features a Spacious Rec Room, Hobby Room/Kids Play Area, Den w/Closet & Laundry- W/D- (Brand New- 2025). Furnace (2020), Roof (2009 Approx.), Freshly Painted (2025- most of home), Window have been Updated. Some Photos Virtually Staged* 24 hours irrevocable for all offers. *This Home is Also for RENT MLS X12237695* This Home is Also for Sale MLS X12101526* (id:56864)
RE/MAX Affiliates Realty Ltd.
410 - 429 Kent Street
Ottawa, Ontario
*UNDERGROUND PARKING INCLUDED!* Welcome home! With distinctive urban styling, this modern studio condo in one of the most sought after buildings in the City truly stands above the crowd. First time Buyers, Investors or anyone looking for the perfect opportunity to embrace city life look no further! Located in the quiet, well-managed Centropolis Condos, this studio offers both comfort and convenience with low monthly fees and a welcoming community. Step inside and enjoy open concept living with a great design to maximize your space featuring tall ceilings, brand new wide plank maple Hardwood flooring in a beautiful light zen colour, updated European-style kitchen complete with a brand new ceramic backsplash and stainless steel appliances, floor to ceiling window letting the light pour in all day long, convenient in-suite laundry, upgraded baseboards and trim, freshly painted + professionally cleaned, private spacious balcony and so much more! Bask the luxury of underground parking ensuring your vehicle is secure plus quick access to the highway for easy commuting. The popular Centropolis building offers its Residents a rooftop terrace with lounge seating and BBQs everything you need to relax at your fingertips! Not to mention, secure underground bicycle storage is perfect for those looking to get outside! Located within walking distance to all that Centretown has to offer including delicious restaurants and cafes, trendy shops, and green parks. Easily stroll over to Bank Street or Elgin Street at your desire this is truly downtown living done right! This property has a proven track record for Investors, boasting high rental demand and a cash-flow-positive history. It's a rare find that combines a prime location, smart design, and great value. Your modern city lifestyle awaits, come fall in love today! (id:56864)
RE/MAX Hallmark Realty Group
111 Greenfield Avenue
Ottawa, Ontario
Built in 2023, this modern luxury in-fill offers thoughtfully designed living space across three levels, plus a fully equipped in-law suite in the basement. This 4+1bedroom, 4-bathroom home is bright and spacious throughout, with balconies at both the front and back plus a private rooftop terrace with views of the city skyline. The custom kitchen is a standout, featuring a large waterfall island with ample seating and Thermador appliances including a six-burner gas stove, side-by-side double oven, and panelled fridge and dishwasher. Walk-in pantry provides excellent storage in addition to the abundant kitchen cabinetry. At the entry, a contemporary floating staircase with a glass partition leads to the second floor, which features a family room, a laundry area with built-in cabinetry and sink, and three bedrooms with built-in closet shelving. The second-floor bathroom includes a secondary shower, ideal for rinsing or washing pets. The third floor features another family room/home office and a spacious primary suite with a walk-in closet, a secondary closet, and a luxurious ensuite with a double vanity, soaking tub, and large glass shower. The lower-level in-law suite has a full kitchen, bedroom, bathroom, and an open-concept living are aideal for extended family, guests, or home office use. Located steps from the Rideau Canal and just minutes from downtown, this centrally located home is a must-see. Immediate possession available. (id:56864)
Lpt Realty
G17 - 484 Hazeldean Road
Ottawa, Ontario
Looking for a commercial retail space with newly added permitted use "Amusement Centre" and "Bar" in the fast growing Kanata neighbourhood with great exposure on arterial Hazeldean Road? This is the one! Rarely offered retail or office space of 25,682 SQ FT with high visibility and access from both Hazeldean Rd and Castlefrank Rd. Located in between dense residential neighbourhoods Katimavik and Glencairn, this former Good Life location offers versatile space configuration as well! Well managed mall with long established anchor tenants including Scotia Bank, Second Cup Coffee, Joey's Urban, Dollarama and Ultramar Gas etc. guarantee traffic and exposure to your business. Unlimited parking! Call to arrange a viewing today! (id:56864)
Royal LePage Team Realty
B - 10 Chestnut Street W
Ottawa, Ontario
Executive 2 Bedroom Rental. All furnishings are included. Short term rentals are available. Utilities, Parking, Internet are not included in the rental price. This unit is close to shopping, parks, transit and university's. (id:56864)
Ottawa Property Group Realty Inc.
194 Alvin Road
Ottawa, Ontario
This Stylish Upper Corner 3-BEDROOM+DEN home with over 1,300 Sq. Ft. in sought-after Manor Park, is beautifully upgraded and offers bright, open-concept living, the perfect blend of comfort and elegance. Enjoy the serenity of two private balconies overlooking majestic, mature pine trees, a cozy wood-burning fireplace, and two renovated bathrooms. The expansive main level is perfect for entertaining, featuring a sunlit den, a separate pantry, an open-concept kitchen with abundant cabinetry, a centre island with breakfast bar, and a dedicated dining area that flows seamlessly into the spacious living room. Upstairs, discover three beautifully renovated bedrooms, each offering generous storage, high-quality flooring, and an abundance of natural light. The spacious primary bedroom includes its own private balcony an ideal spot to unwind while soaking in Ottawa's breathtaking sunset views. Perfectly situated just minutes from downtown with quick access to major highways, this home is within walking distance to parks, NCC trails, the Ottawa River, the RCMP College and Stables, the Montfort Hospital, Rockcliffe Parkway, and more blending comfort, style, and convenience in a truly unbeatable location. (id:56864)
Comfree
7053 Connell Road
North Grenville, Ontario
Nestled on a picturesque 3.5-acre private lot surrounded by scenic farmland, The Connell Residence is a stunning blend of heritage charm and modern updates. Rarely offered for sale, this beautifully maintained 5+1 bedroom, 3-bath stone home offers an elegant yet comfortable retreat just minutes from the village of Spencerville. A thoughtfully designed two-story addition seamlessly complements the original home, enhancing both space and functionality. Inside, recently refinished hardwood floors highlight the character of the home, while expansive windows invite natural light throughout.Grand foyer/mudroom with convenient main-floor laundry, storage, and spacious coat closet. Cozy family room with exposed stone wall, woodstove, and access to the backyard oasis. Spacious eat-in kitchen with a lovely brick accent wall, large island with copper sink and fixtures, and ample storage and counter space. The eat-in area is the heart of the home; architectural windows and access to the covered front verandah make it the perfect place for morning coffee/summer dining. Inviting living room a stunning stone gas fireplace.The four generously sized additional bedrooms share a beautifully updated 4-pce main bath with tile flooring, a soaker tub, and a stand-up shower. Private primary suite, featuring a spacious bedroom, seating area, large closet, and a stylish 3-piece ensuite.A fully finished lower level in the addition, offering a recreation room, a 6th bedroom, and a storage room. Wraparound porches overlook landscaped perennial gardens and meandering pathways. Truly a paradise property with lush lawn and gardens, inground pool, interlock patio, and pool house. Heritage barn on the property with two levels, some cleared spaces, and a detached 2-car garage. With an inviting warmth that makes this house feel like home, The Connell Residence is a truly exceptional opportunity to own a piece of history! (id:56864)
Royal LePage Team Realty
33 Inverary Drive
Ottawa, Ontario
Quiet Street Surrounded by w/Mature Trees on an Oversized Lot (122+ Dept) w/Fully Fenced Backyard. This Home Features 3 Bedroom, 3 Bathrooms + 2nd Level Family Room & Fully Finished Basement + Den. Spacious, Modern Tiled Entrance, leads to the Open Concept Living Room & Dining Room w/Gleaming Hardwood Floors, Large Windows & Modern Dining Light Fixture. Updated White Kitchen w/NEW Stainless Steel Appliances (Fridge, DW- 2025), White Subway Tile Backsplash, Updated Countertops, Modern Tile Floors, Modern Fixtures & Spacious Eat-In. Patio Doors Lead to the Fully Fenced, Private Backyard w/Covered Deck, Shed, Mature Trees & Lots of Space for kids to play. Main Floor Powder Bath w/Tile & Convenient Garage Access complete the main floor. Stairs lead the 2ND LEVEL FAMILY ROOM w/Hardwood Floors & Beautiful Cathedral Ceilings w/Lg Windows & Wood Burning Fireplace- (Great space for Home Office or potential 4th Bedroom). HARDWOOD FLOORS in All 3 Bedrooms! Oversized Primary Bedroom features a WIC & 4PC Ensuite w/Modern Grey Tile Floors, Gold Fixtures & Black Mirror. Spacious 2nd & 3rd Bedrooms w/Great Size Closets & Updated Full Bathroom w/Modern Tile Floors, New Fixture & Black Mirror. Fully Finished Basement features a Spacious Rec Room, Hobby Room/Kids Play Area, Den w/Closet & Laundry- W/D- (Brand New- 2025). Furnace (2020), Roof (2009 Approx), Freshly Painted (2025- most of home), Window have been Updated. Some Photos Virtually Staged* 24 hours irrevocable for all offers. *This Home is Also for RENT MLS X12237695* (id:56864)
RE/MAX Affiliates Realty Ltd.
1045 Wabalac Road
Lanark Highlands, Ontario
1045 Wabalac Road is lake life at its finest! This sprawling 5 bedroom 3 full bathroom lake house is 3,190 sq ft as per builder Guildcrest of living space and sits on over 1.2 acres of flat land with 205ft of water frontage on the quiet side of White Lake. Built in 2016 by Guildcrest Homes, this spacious walkout bungalow has granite countertops throughout, stainless steel appliances, a large screened in porch (14ft x 14ft) with a vaulted ceiling, an impressive 60ft length of deck off the main level with trek flooring and propane hookup for BBQ, 2 fireplaces (wood burning on main floor and electric in the basement), & stacked laundry conveniently on the main floor. Flat lot-great for lawn games, private boat launch on the property, a fire pit, and 2 storage sheds. Water is deep enough for swimming and diving off of the 2 docks! Surrounded by 100s of acres of crown land with no rear neighbours, ideal for hiking & snowshoeing! Wabalac Road is a municipal road maintained year round with no fees. A fabulous retreat from city life but also a short drive to Calabogie Peaks Resort for downhill skiing, hiking at Eagles Nest, shopping, meeting friends at Calabogie brewery & nearby restaurants. White Lake has 2 marinas & a restaurant to enjoy! Flooring: Hardwood, Tile, Carpet Wall To Wall (id:56864)
Coldwell Banker Rhodes & Company
Unit 1 - 1375 Johnston Road
Ottawa, Ontario
First time offered, sale of long established and profitable automotive repair centre, located in the South Keyes area of Ottawa. Good mix of retail and commercial customer base (15/85% mix). Unit consists of 4 repair bays, parts room and showroom. Plenty of outdoor storage and client parking. NOTE: THIS OFFERING IS FOR THE SALE OF THE AUTOMOTIVE REPAIR BUSINESS ONLY, NOT THE ENTIRE PROPERTY. The annual rent is $120,000.00, gross lease (includes property tax and utilities). (id:56864)
Royal LePage Performance Realty




