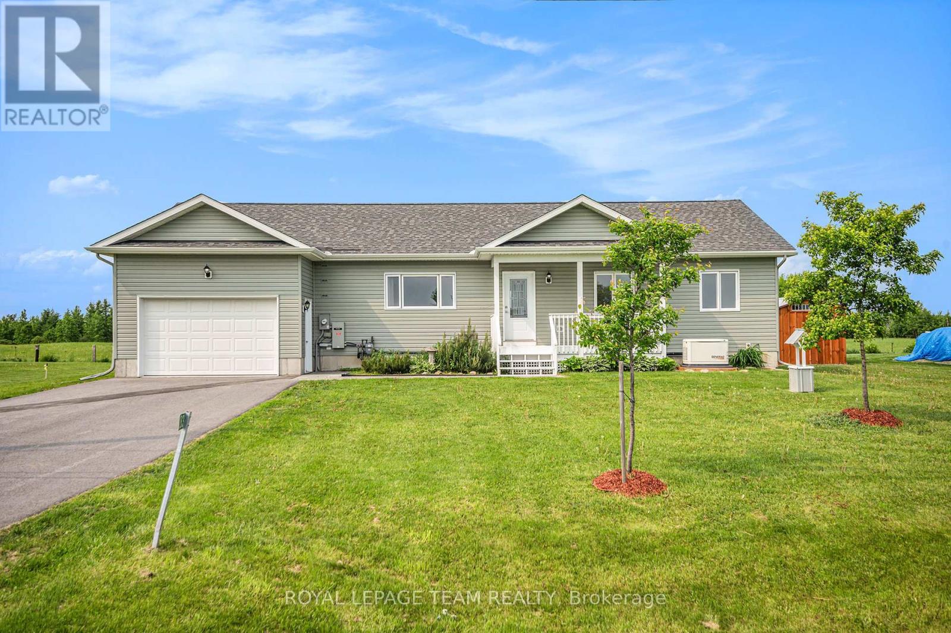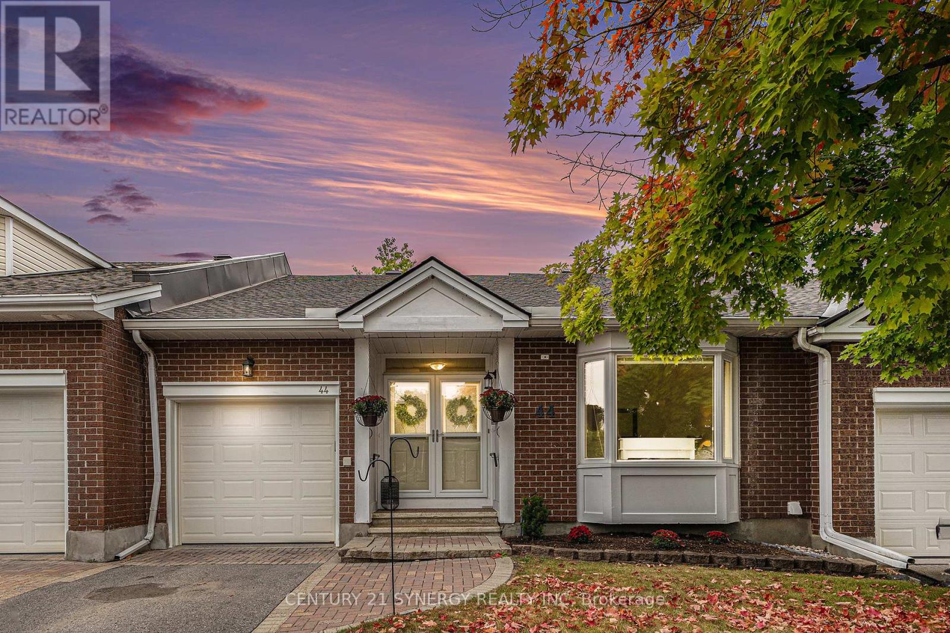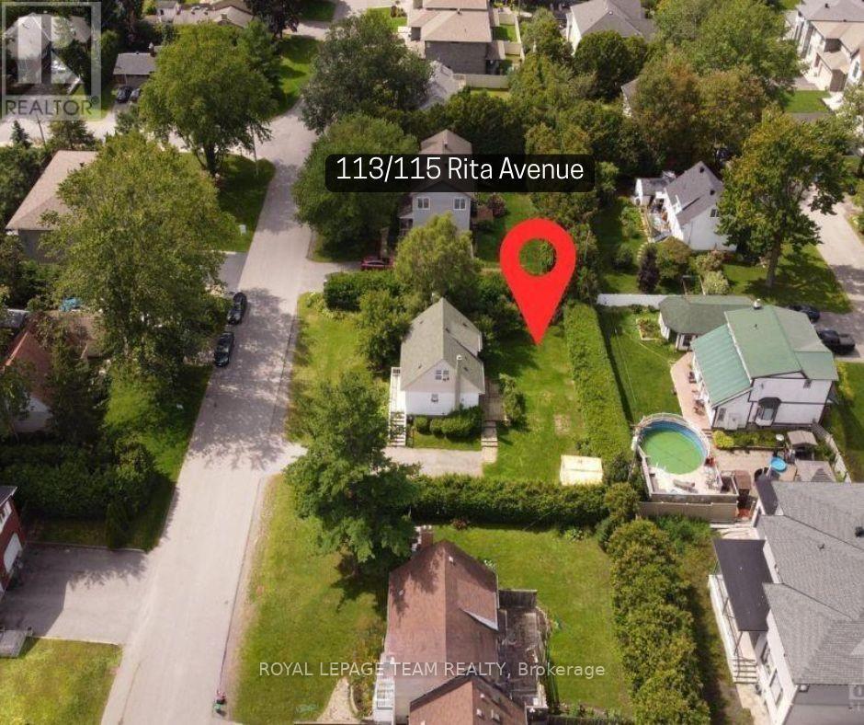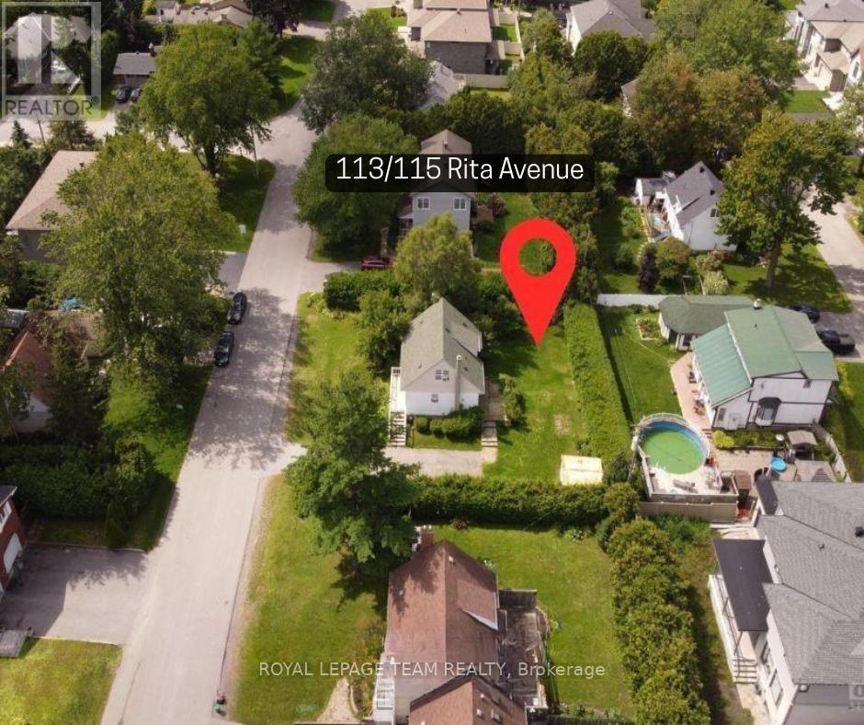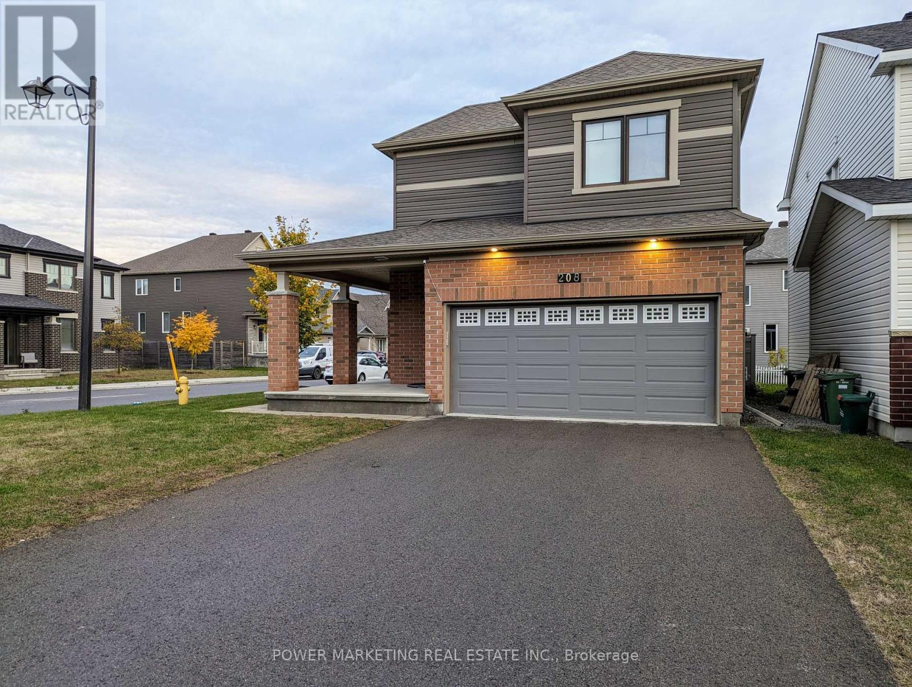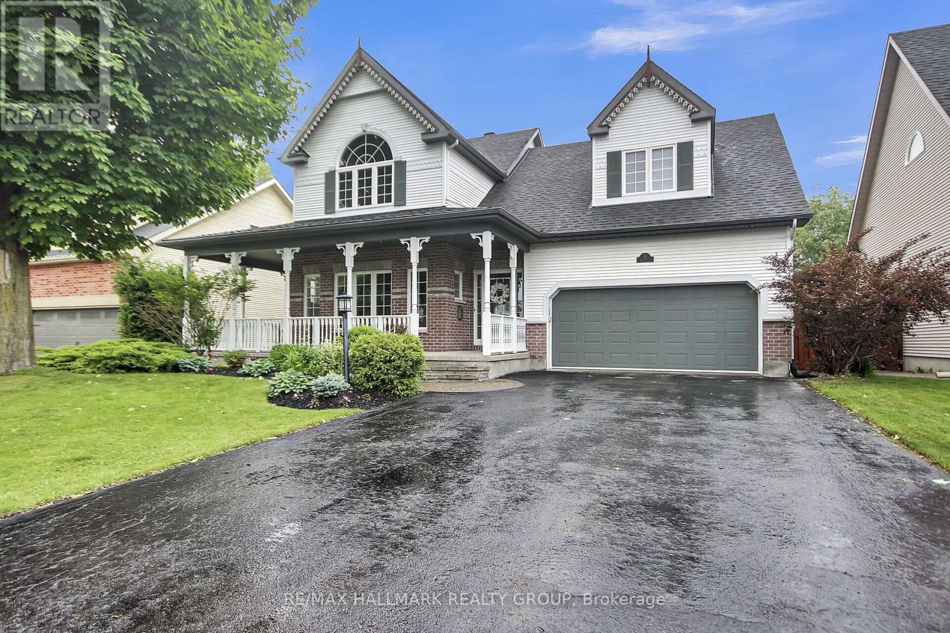78 - 171 Poplin Street
Ottawa, Ontario
Welcome to this charming and spacious homeperfect for first-time buyers or savvy investors! This delightful two-level, 2-bedroom, 2-bath condo offers low-maintenance living with the convenience of your own garage. Located close to public transit, schools, and all the vibrant amenities of Riverside South and Barrhaven, its an ideal spot to call home.Bright and cheerful, the sun streams in throughout the day, enhancing the large open-concept living and dining areas. The practical kitchen features a generous breakfast bar with granite countertops, perfect for entertaining guests. All appliances are included, making move-in readiness effortless.The front foyer opens onto a cozy balconyan ideal spot for your morning coffee before starting your day. The spacious primary bedroom boasts a walk-in closet and is conveniently situated beside a full bathroom with a separate shower and relaxing soaker tub.The finished basement offers versatile spaceideal for a roommate, guest suite, or remote officewith a large bedroom, a 3-piece bath, inside access from the garage, and a laundry area. Dont miss the opportunity to own this fantastic property171 Poplin offers excellent value, a prime location, and a fabulous space to call your own! (id:56864)
RE/MAX Hallmark Realty Group
307 - 315 Terravita Private
Ottawa, Ontario
Welcome to 315 Terravita Private, Unit 307, a beautifully designed top-floor 2-bedroom condo in a boutique building that blends comfort, style, and convenience. This bright, open-concept home features engineered hardwood and tile flooring, large windows, and a modern kitchen with granite countertops, stainless steel appliances, white cabinetry, a stylish backsplash, and a floating island with bar seating. The spacious bedrooms are tucked away for privacy, and the bathroom offers a luxurious rainfall showerhead. Enjoy the convenience of in-suite laundry, included parking, and access to a rooftop terrace perfect for entertaining or relaxing with a view. Ideally located steps from restaurants, shopping, parks, transit (including the O-Train), and the airport. AirBnB approved: a fantastic opportunity for homeowners and investors alike! (id:56864)
Avenue North Realty Inc.
2833 Dunrobin Road
Ottawa, Ontario
Welcome to 2833 Dunrobin Rd, where modern elegance meets tranquil country living. This stunning bungalow is nestled in the serene surroundings of Ottawa and is situated on a generous 106'x150' lot. The property is a haven for outdoor enthusiasts, featuring an inviting inground pool that promises endless summer enjoyment, along with a spacious storage shed to accommodate all your outdoor tools and equipment. Constructed in 2019, the home boasts a beautifully designed modern kitchen that will captivate any culinary enthusiast. It is equipped with top-of-the-line stainless steel appliances, elegant quartz countertops and a stylish tile backsplash, making it a true chefs dream. The main floor offers the convenience of laundry facilities and a charming covered front porch, perfect for enjoying your morning coffee or unwinding in the evening. The interior is thoughtfully designed to provide ample space and comfort, featuring 3 well-appointed bedrooms on the main floor. The fully finished basement has been professionally painted and offers new vinyl plank flooring (March 2025). The lower level also enhances the home's versatility, offering a 4th bedroom, cozy family room, bathroom and kitchenette, creating a perfect retreat for entertainment or relaxation. Safety and reliability are key features of this home, equipped with a full Generac system to ensure peace of mind during power outages. The 2 car garage with wide side door access not only makes parking convenient but also provides additional storage options for vehicles or equipment. Located just minutes from Porcupine Park, West Carleton Secondary School and the Dunrobin Community Center, this residence combines the charm of country living with easy access to essential amenities. Whether you're seeking a family home or a peaceful retreat, you will receive the best of both worlds. Experience the comfort, style and functionality of this remarkable property, where every detail is designed to enhance your quality of life. (id:56864)
Royal LePage Team Realty
A302 - 1655 Carling Avenue
Ottawa, Ontario
AUGUST 1ST MOVE-IN. ONE MONTH FREE RENT! Experience refined luxury at Carlton West in this spacious 1-bedroom apartment designed for modern living. This exclusive residence features large windows, sleek quartz countertops, and premium luxury vinyl flooring with high-end built-in appliances, including an integrated microwave/hood fan, dishwasher, stove/oven, and refrigerator in the kitchen. In-suite laundry adds convenience. Relax in the spa-inspired bathroom with a deep soaking tub and enjoy the ease of keyless entry. Residents have access to world-class amenities, including a state-of-the-art fitness center, yoga studio with complimentary classes, a rooftop terrace with an entertainment lounge and outdoor grilling stations, a resident lounge & club room, co-working spaces, a game room, and secure bike storage. This pet-friendly community offers include WIFI, with additional parking/EV Parking and locker options available at an extra cost. Don't miss this exclusive opportunity schedule your tour today and discover luxury living at Carlton West. (id:56864)
Royal LePage Team Realty
44 Innesbrook Court
Ottawa, Ontario
Tucked away in a serene, park-like setting, this charming bungalow offers the perfect blend of peace and convenience. Just steps from the scenic Amberwood Golf Course and a tranquil walking trail, its a dream spot for outdoor enthusiasts and those who crave a connection to nature.Inside, the warmth of vaulted ceilings welcomes you into the open-concept living room and kitchen, where sunlight pours in through large windows. A cozy gas fireplace adds a touch of comfort, making chilly evenings feel extra special. The main floor features two spacious bedrooms and two full bathsideal for restful nights and easy mornings.Downstairs, the finished basement provides generous space for guests, hobbies, or hosting movie nights and game days.Step outside to a private patio where you can sip your morning coffee in peace or entertain under the summer sky. This home offers the best of both worldsquiet community charm with quick access to recreation, dining, and everything you need. A rare gem waiting to be discovered. (id:56864)
Century 21 Synergy Realty Inc
18614 County 2 Road
South Glengarry, Ontario
WELL MAINTAINED HOME WITH ACCESS TO THE ST. LAWRENCE RIVER. Looking for your next home close to Cornwall with great fishing/hunting/boating and access to the beautiful St Lawrence River right in the front yard of your home? This modern well maintained one owner 2 bedroom bungalow features a main floor primary bedroom with a full ensuite bath, walk-in closet, garden doors to the deck and is warmed by a gas fireplace. The main living area has a beautiful / bright southern exposure that fronts and overlooks the canal waterfront with a private boat dock and boat lift. The home also features a full two car garage, laundry, additional 4pc bath plus a 2nd bedroom/guest room all on the main floor living area. The basement living area is professionally finished with a spacious family room, a full bath, and guest room/den plus a huge separate storage area. Seller requires SPIS signed & submitted with all offer(s) and 2 full business days irrevocable to review any/all offer(s). (id:56864)
Cameron Real Estate Brokerage
115 Rita Avenue
Ottawa, Ontario
Welcome to 115 Rita Avenue, an exceptional opportunity on a premium 50 x 90 ft lot in the heart of desirable St. Claire Gardens/Citi View. This established yet evolving neighbourhood is known for its quiet, tree-lined streets, spacious lots, and blend of mid-century charm with striking new builds that elevate its architectural appeal. Whether you're looking to build, invest, or design your forever home, this property is a rare and valuable canvas. Tucked at the quiet end of the street, this lot offers privacy and convenience. A nearby pathway leads directly to Algonquin College and connects you to transit and urban amenities. Just minutes to Baseline Station, soon a key LRT stop, College Square, Merivale Road shops, and within a strong school catchment including St. Gregory's, Meadowlands PS, and Merivale HS. Severance is complete and registered with the City of Ottawa. Municipal services are at the lot line, making this a turnkey development. The lot line runs through the center of the existing (now vacant) home, which has been freshly painted and will be removed along with all debris upon sale of the first lot. There is also potential to purchase both parcels. The existing 3-bedroom home has a strong rental history, having been consistently tenanted for over a decade, offering excellent holding income while development plans are finalized. A five-foot hydro easement runs along the rear, increasing total depth to 95 ft and offering flexibility for future builds. Work with award-winning Canterra Design + Build to bring your vision to life. Survey and severance docs are on file; buyers to verify all development requirements and costs. A rare chance to create something remarkable in one of Ottawa's most promising communities. A 24-hour irrevocable is required on all offers. (id:56864)
Royal LePage Team Realty
113 Rita Avenue
Ottawa, Ontario
Welcome to 113 Rita Avenue, an exceptional opportunity on a premium 50 x 90 ft lot in the heart of desirable St. Claire Gardens/Citi View. This established yet evolving neighbourhood is known for its quiet, tree-lined streets, spacious lots, and blend of mid-century charm with striking new builds that elevate its architectural appeal. Whether you're looking to build, invest, or design your forever home, this property is a rare and valuable canvas. Tucked at the quiet end of the street, this lot offers privacy and convenience. A nearby pathway leads directly to Algonquin College and connects you to transit and urban amenities. Just minutes to Baseline Station, soon a key LRT stop, College Square, Merivale Road shops, and within a strong school catchment including St. Gregory's, Meadowlands PS, and Merivale HS. Severance is complete and registered with the City of Ottawa. Municipal services are at the lot line, making this a turnkey development. The lot line runs through the center of the existing (now vacant) home, which has been freshly painted and will be removed along with all debris upon sale of the first lot. There is also potential to purchase both parcels. The existing 3-bedroom home has a strong rental history, having been consistently tenanted for over a decade, offering excellent holding income while development plans are finalized. A five-foot hydro easement runs along the rear, increasing total depth to 95 ft and offering flexibility for future builds. Work with award-winning Canterra Design + Build to bring your vision to life. Survey and severance docs are on file; buyers to verify all development requirements and costs. A rare chance to create something remarkable in one of Ottawa's most promising communities. A 24-hour irrevocable is required on all offers. (id:56864)
Royal LePage Team Realty
67 - 392 Garden Glen Private
Ottawa, Ontario
POWER OF SALE OPPORTUNITY! First-time home buyers, growing families, investors - this is the one for you! Located in the desirable Meadowlands/Crestview neighbourhood close to transit, amenities & several shopping centres, this prime LOCATION cannot be beat! This AFFORDABLE row unit features an attractive open concept floorplan: Main level offers parquet hardwood flooring, bright & spacious kitchen area, large dining/living room and eat-in area with access to private backyard! Upper level boasts two well-sized bedrooms with full bathroom. Lots of potential in the partly finished lower level rec room with spacious laundry/storage room.This is a place you would be happy to call home! (id:56864)
RE/MAX Affiliates Realty Ltd.
Basement - 208 Alex Polowin Avenue
Ottawa, Ontario
ALL UTILITIES+ HIGH SPEED INTERNET INCLUDED!! This Renovated One bedroom BASEMENT Suite is in a quiet neighbourhood in the heart of Barrhaven, close to all amenities and several supermarkets. The Suite includes one large Bedroom with a Large Bathroom , a walk-in closet and a Living Area with a separate entrance (through garage), Newly installed Kitchen and all SS Appliances . This unit has it own laundry! one Free Parking on the driveway. This Basement unit is suitable for a Working professionals. Available Immediately. (id:56864)
Power Marketing Real Estate Inc.
31 Kyle Avenue
Ottawa, Ontario
Nestled on one of the most serene streets of Stittsville in 'Crossing Bridge Estates' is this 5-bdrm 'Folkstone' model by Monarch. The gourmet kitchen features sleek quartz counters, premium stainless appliances with an open layout to the inviting family room with built-in shelving and the warmth & ambience of a cozy gas fireplace. Rich hardwood flooring throughout the main level, which also includes formal living/dining rooms, 2-pc bthrm plus a home office. Upstairs you'll find the primary retreat with an elegant ensuite & walk-in closet. There are 4 other generous bedrooms and a 4-pc bathroom and convenient 2nd-floor laundry. Step outside to discover your private backyard oasis complete with a separately enclosed heated inground pool & cabana. The lush, professionally landscaped grounds include stone patios, manicured gardens and a charming screened-in porch that offers a tranquil, cottage-like escape. The front & back irrigation system keeps everything green & easy to maintain. The unfinished spacious lower level offers plenty of storage space and includes a bonus pool table. The carpet on the second level is two weeks old and the home has been freshly painted professionally as well. This is the perfect forever family home! (id:56864)
RE/MAX Hallmark Realty Group
1104 - 400 Albert Street
Ottawa, Ontario
Experience elevated living at Relevé luxury rentals, a BRAND NEW construction in the heart of downtown Ottawa. Enjoy premium amenities, a vibrant community, and seamless access to all your daily essentials. 400 Albert Street offers unbeatable convenience with easy access to the O-Train Lyon Station just steps away. Surrounded by shops, restaurants, offices, and cultural landmarks, this prime location puts everything you need within walking distance. These stunning units are thoughtfully designed for a modern, sophisticated lifestyle. Every single one is equipped with in-suite laundry, stylish finishes, a dream kitchen, an open-concept layout, and huge windows that flood the space with sunlight. The contemporary amenities are sure to impress upon first glance, covering 20,000 square feet! Included is a Yoga room, Gym + TRX room, Karaoke room + Golf simulator, Celebration suite to rent with private patio, Co-working space and lounge area, Outdoor infinity pool, Aqua terrace, BBQ area and outdoor lounge. Also available white glove services including: 24 hour security, dog walking/grooming, private chef, home cleaning, dry cleaning, massage at home, car detailing, and more. More than just a place to live --- this is a true lifestyle upgrade. Elevate your everyday! More units available with more or less square footage, at different price ranges. Please contact us for more information. Underground parking $225/month. Locker $35/month. UNIT HAS FULL WRAP AROUND BALCONY (id:56864)
Avenue North Realty Inc.



