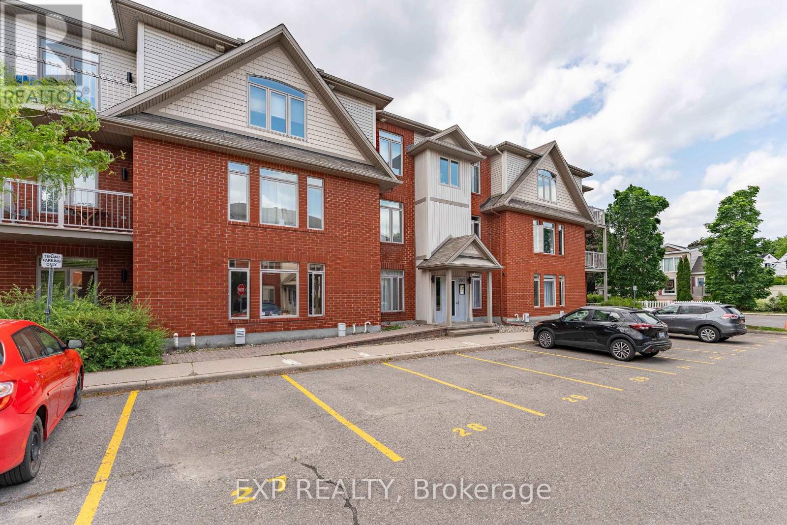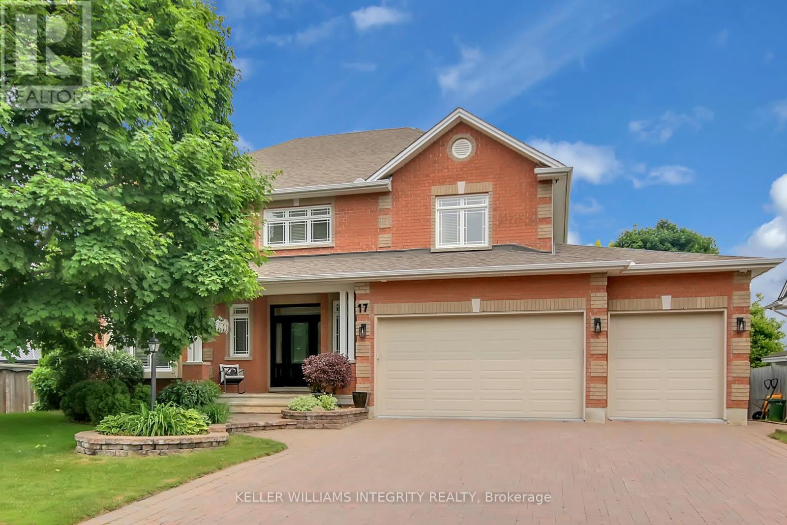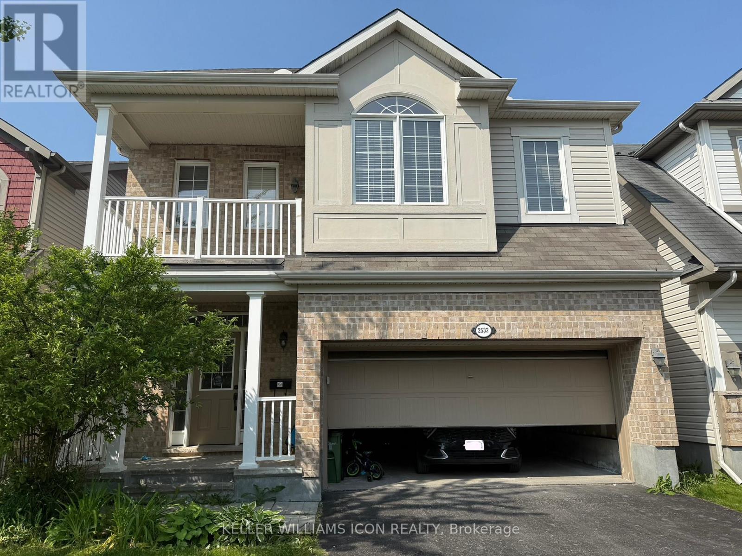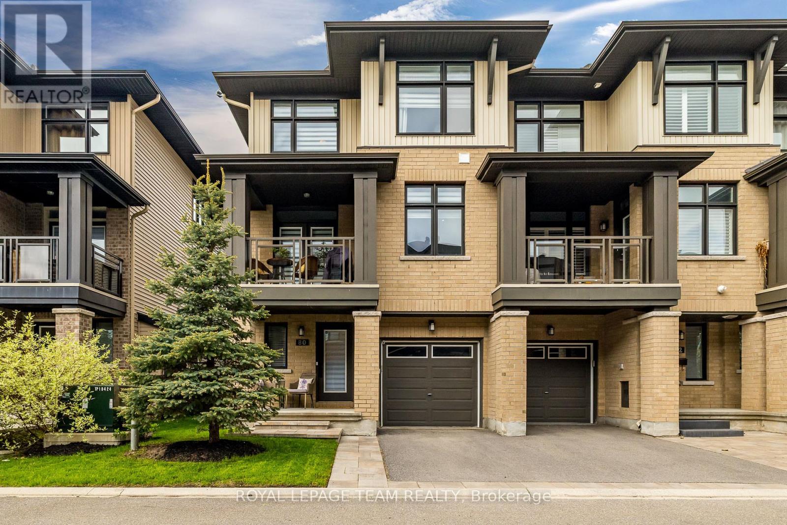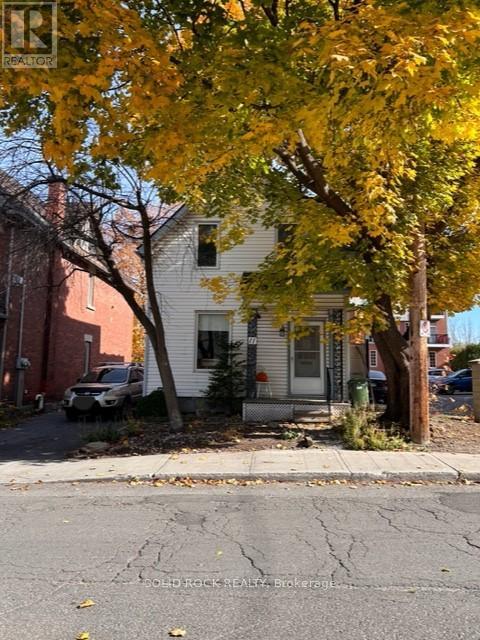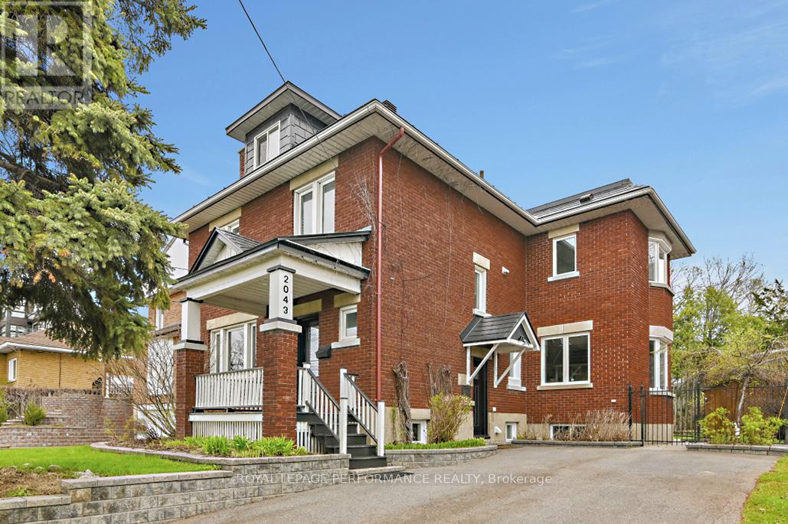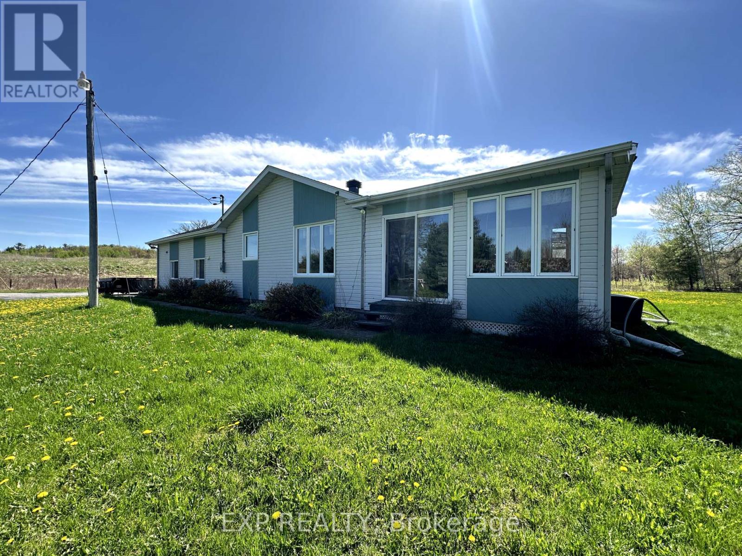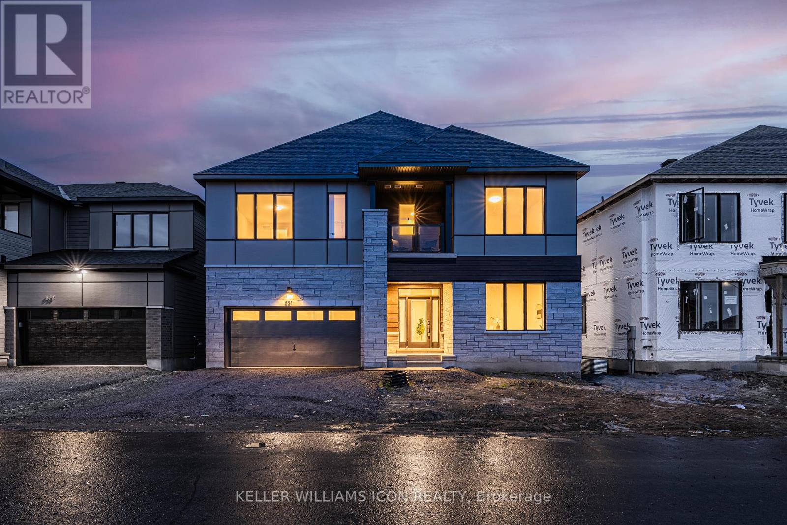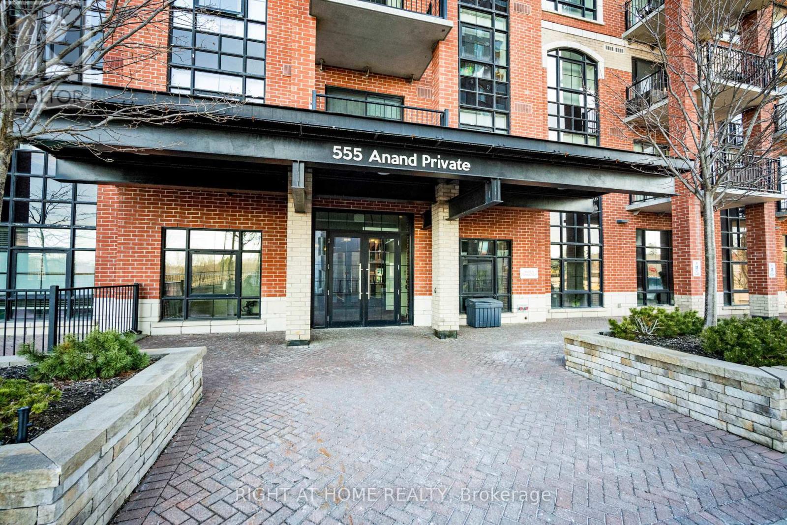735 Chapman Mills Drive
Ottawa, Ontario
Bright, stylish, and effortlessly functional this 2-bedroom, 2-bath stacked condo offers comfort and convenience in all the right places.With over 1,000 square feet of thoughtfully designed living space, youll find recessed ceilings with built-in pot lights, sleek granite countertops, rich dark cabinetry, and stainless steel appliances all tied together by a modern, open-concept layout.Oversized windows flood the home with natural light, while above-ground bedrooms offer privacy and comfort. Step out onto your private balcony and enjoy low-maintenance living at its finest.This home is truly worth the tour! Step outside and youre minutes from Chapman Mills Marketplace, home to over 60 stores. Commuter? The Beatrice OC Station offers rapid transit to downtown Ottawa. Nature lover? Youll love the scenic trails and riverside serenity of Chapman Mills Conservation Area just around the corner. (id:56864)
Exp Realty
310 Gracewood Crescent
Ottawa, Ontario
Beautifully 4 bedrooms 3 baths single family home located on a quiet street in Findlay Creek Community. Surrounded by parks and shopping centers, very convenient location. Open concept and functional layout main floor offer a Modern kitchen with large island, upgraded cabinetry, Cambria Quartz countertop, custom glass tile backsplash and Additional study room, Stone surrounded fireplace, Plentiful pot lights. The second level offers 4 spacious bedrooms with plenty of natural light, a huge primary bedroom with En-suite and walk-in closet plus 3 additional bedrooms for family or work from home. The fenced back yard offers recent built interlock and Garden Shed for extra storage. Photos from previous listing, Second floor carpet has been replaced to laminate flooring. Please contact Hao for all inquiry. (id:56864)
Keller Williams Icon Realty
B - 280 Meilleur Private
Ottawa, Ontario
FIRST-TIME BUYER & INVESTOR FRIENDLY - Move-In Ready Ground Floor CondoPerfect starter home or investment opportunity! This newly refreshed 2-bedroom, 2-bathroom unit requires no work - just move in and enjoy. Recent updates include fresh paint, polished floors, thoroughly cleaned carpets, plus newer appliances (AC 2020, washer/dryer 2021, fridge 2022). Ground floor accessibility, prime spot for assigned parking, and large locker size. Why First-Time Buyers Love This Property:Low-maintenance living, snow removal for parking lot and the private included in condo fees, open concept design maximizes your 900+ sqft of space, private master suite for comfort and functionality, Sunny afternoon exposure brightens your home, private terrace perfect for morning coffee or entertaining friends. Investment Highlights:Strong rental demand due to downtown proximity, ground floor appeals to wider tenant pool, well-maintained building with stable condo fees, easy access to major transit routes increases rental appeal. Unbeatable Location: Walking distance to trendy Beechwood shops and restaurants, quick access to downtown Ottawa via two major arteries. Close to bike paths and parks for active lifestyle. Don't miss out! (id:56864)
Exp Realty
17 Feldspar Crescent
Ottawa, Ontario
Welcome to 17 Feldspar Crescent! Located on one of Stittsville's most coveted streets, this stunning home artfully blends functional family design with upscale finishes. Inside, the spacious layout includes a dedicated home office, elegant dining/living rooms, and a warm/inviting family room featuring a cozy gas fireplace. The heart of the home is the chef's kitchen, designed to impress with a massive 7 x 7 island, perfect for entertaining, culinary creations or casual family meals. Lots of cabinet space, wall oven, new refrigerator, gas stove top and granite countertops. Retreat outside to your own private backyard oasis, where you will find a fully equipped outdoor kitchen complete with refrigerator, BBQ and two-burner gas cooktop. The beautifully landscaped yard surrounds a newly refinished heated inground pool enhanced by brand new stunning stamped concrete and hot tub overlooking the gardens. An ideal space to fully enjoy the beautiful days of summer, entertaining guests and creating long lasting fun family memories! The second-floor layout will impress the savviest buyers with 4 bedrooms and 3 bathrooms. The primary suite offers a luxury retreat with a linear feature wall, chic electric fireplace and a huge walk-in closet. Relax and unwind in your expansive spa-like 5-piece ensuite with soaker tub and walk-in shower. One secondary bedroom boasts its own private 3-piece ensuite, ideal for a nanny suite. The two other bedrooms with walk-in closets share a bright, stylish, and kid-friendly Jack-and-Jill bathroom. The bsmt has a huge recreation room that makes for a perfect teen retreat! It also has a separate entrance, thus creating tremendous potential for an in-law suite, secondary dwelling or professional home office/business. This exceptional home is a rare find, combining luxury, functionality, and thoughtful design in one of Ottawa's most sought-after neighborhoods. From the moment you arrive, you'll be captivated by its curb appeal & exquisite landscaping! (id:56864)
Keller Williams Integrity Realty
70 Queensline Drive
Ottawa, Ontario
Welcome to 70 Queensline Drive a spacious and character-filled family home in the heart of Nepean. This solid built 5-bedroom, 3-bathroom two-storey sits on a mature lot in one of the areas most established and family-friendly neighbourhoods. The 1-car garage with inside entry, generously sized bedrooms, gleaming hardwood floors, cozy wood-burning fireplace, and big bright windows that fill the home with natural light, there's no shortage of space or charm. Whether you're ready to update or simply embrace its classic appeal, this home offers the perfect canvas for your vision. The location is truly unbeatable. You're just minutes from top-rated schools including Knoxdale Public, St. John the Apostle, and Sir Robert Borden High School. Mohawk Park with its updated play structures and open green space is just down the street. You will also love the proximity to Andrew Haydon Park, the Nepean Sailing Club, and the Nepean Sportsplex for active living. For shopping and convenience, Bayshore Shopping Centre and a wide variety of other retail amenities, cafés, and restaurants are all within walking distance making errands and everyday outings a breeze. For a touch of culture, Meridian Theatres at Centrepointe and the Nepean Museum are just a short drive away. We have completed a full pre-listing inspection for qualified buyers, giving you peace of mind and a head start on your next move. This home is priced to sell fast, and with its fantastic layout, unbeatable location, and endless potential, 70 Queensline Drive wont be on the market for long. (id:56864)
RE/MAX Affiliates Realty Ltd.
2532 Stone Cove Crescent
Ottawa, Ontario
Beautifully 4 bedrooms 4 baths single family home located on a quiet street in Half Moon Bay Community. Surrounded by parks and shopping centers, very convenient location. Functional layout main floor offer a decent size kitchen with Nook, upgraded cabinetry, Cambria Quartz countertop, tile backsplash along with open concept Living and dining room. The second level offers large open space designed for family entertainment or study, 3 spacious bedrooms with plenty of natural light, a primary bedroom with En-suite and walk-in closet plus 2 additional bedrooms for family or work from home. Finished basement include one full bathroom with addition bedroom and extra space for exercise and storage. The fenced back yard provides kids play structure and deck ready for summer. Photos from previous listing. Please Contact Hao for all inquiries. ** This is a linked property.** (id:56864)
Keller Williams Icon Realty
80 Stockholm Private
Ottawa, Ontario
OPEN HOUSE SAT JUNE 28th 2-4PM. Welcome to 80 Stockholm Private; a sun-drenched, beautifully designed 3-storey end unit that offers style, space, and functionality in one exceptional package. This modern home boasts a smart, versatile layout with quality finishes throughout. On the entry level, you'll find a flexible den with rich hardwood flooring; ideal for a home office or guest space alongside a sleek 2-piece bathroom with quartz counters, convenient garage access, and additional basement storage! Upstairs, the main living level impresses with soaring 9-foot ceilings and expansive windows that flood the space with natural light. The open-concept living and dining area features elegant hardwood floors, while the tiled kitchen is equipped with granite countertops, crisp white cabinetry, and a charming custom coffee nook. Step out onto your private balcony and unwind. A second 2-piece bathroom adds extra convenience for guests. The upper level offers a thoughtfully designed primary suite complete with a stunning custom walk-through closet and a stylish 3-piece ensuite. A second generous bedroom, a full 4-piece bath, and a convenient stacked laundry complete this level. Located just minutes from the airport, public transit, shopping, and beautiful parks, this home combines modern living with unbeatable convenience. (id:56864)
Royal LePage Team Realty
11 Melrose Avenue
Ottawa, Ontario
Traditional Mainstreet zoned property at 11 Melrose Ave is steps from Wellington St in the desirable neighbourhood of Hintonburg. This location is ideal & within the 15-minute city concept of urban planning here in Ottawa -> Everything is at your doorstep. Enjoy being close to boutique shops & restaurants. This detached, 3-bedroom, 2 bathroom also boasts a detached garage & small fenced side yard. (id:56864)
Solid Rock Realty
2043 Riverside Drive
Ottawa, Ontario
**Timeless Elegance Meets Modern Luxury!** Step into a piece of history, beautifully reimagined for today's lifestyle. This stunning 4-bedroom, full-brick home, built in 1929, offers over 3,000 square feet of updated living space while retaining its original charm. Original wood baseboards, casings, a grand staircase, stained glass accents, and a captivating fireplace mantle whisper tales of a bygone era. A welcoming foyer draws you in, showcasing the light-filled interior with gleaming hardwood floors and abundant windows. A den/office with a cozy fireplace offers the perfect retreat, while the elegant dining room and the spacious living room invites gatherings around its wood-burning hearth.The heart of the home lies in the gourmet kitchen, featuring floor-to-ceiling cabinetry, granite countertops, a large island with breakfast bar and seating area, 2 sinks, and stainless steel appliances. French doors offer easy access to a fully screened-in porch, ideal for relaxation and entertaining.Upstairs, discover two spacious bedrooms, full bathroom with W/D and a luxurious master suite, featuring a gigantic walk-in closet and a spa-like ensuite with a separate tub, glass shower, dual sinks, and a picturesque bow window. The finished third level offers a versatile loft/bedroom with skylights and a private ensuite, while the unfinished basement provides ample storage and an additional laundry room.Outside, an interlock patio, lush landscaping, gas BBQ line and an oversized shed create a private oasis.Located across from the Rideau River, near bike paths and the Sawmill Creek park, and with easy access to the Ottawa Hospital Riverside campus, downtown, and Bank Street's amenities, this home offers unparalleled convenience. With countless updates, this is a rare opportunity to own a truly exceptional property!Recent updates include: windows, doors, A/C, metal roof, furnace, appliances, plumbing updates and more. (id:56864)
Royal LePage Performance Realty
2531 Concession 1 Road
Alfred And Plantagenet, Ontario
Searching for a home boasting scenic views? Your quest ends here! Embrace year-round delight in this charming 2+1-bedroom waterfront bungalow, showcasing panoramic views of the Ottawa River. Featuring an open-concept layout, cathedral ceilings, and a three-season sunroom, this property exudes a perpetual vacation ambiance. Outside, indulge in outdoor hobbies with private dock access, patio, a single attached garage. Property is unfurnished. Furnished rental option available! Double Car/Workshop & 1 basement bedroom not included. (id:56864)
Exp Realty
521 Elation Heights
Ottawa, Ontario
Brand new and exceptionally crafted, this distinguished 7-bedroom, 6-bathroom home is waiting for a growing family to be it's first occupants. Total of 4,400 sq.ft. of fully upgraded living space across four luxurious levels, nestled on a rare premium lot backing directly onto the serene Jock River in Barrhaven. Wake up to breathtaking, uninterrupted water views and enjoy unmatched privacy where the natural beauty of the seasons unfolds in your own backyard. The main floor boasts 10-foot ceilings, wide-plank oak hardwood flooring, a private office or bedroom with a full bath, an open-concept living room with a feature wall and gas fireplace, connected with the dining area and a chefs kitchen equipped with high-end appliances and an extended island, creating seamless flow for family life and entertaining. Upstairs, the second floor offers 9-foot ceilings, four spacious bedrooms, and three full bathrooms, including a luxurious primary suite with river views, spa-inspired ensuite, and walk-in closets, a second ensuite with a private balcony oasis, and two additional bedrooms connected by a Jack & Jill bath. The rare third-floor loft includes its own full bath and private balcony, perfect as a teen retreat, creative studio, or guest suite. The finished basement adds an extra bedroom and bathroom, a spacious rec area, and a bonus den or office, offering even more versatility for modern family needs. With upgraded 200 AMP service and premium appliances, this brand-new home is move-in ready for its first occupants. Located steps from shopping, schools, parks, and everyday amenities, it combines luxury, comfort, and convenience in one exceptional riverside setting. (id:56864)
Keller Williams Icon Realty
911 - 555 Anand Private
Ottawa, Ontario
This 2-bedroom, 2-bath condo at the Legendary Warehouse Lofts offers 919 sq. ft. of smart design and character. Suth-facing with oversized windows, the space is filled with natural light and anchored by exposed brick and warm hardwood floors.The kitchen blends form and function with quartz countertops, floating shelves, stainless steel appliances, and an extended breakfast bar perfect for everyday living or casual hosting. The primary suite features a walk-in closet and private ensuite, while the second bath includes an accessibility-friendly shower. Enjoy outdoor space with a private balcony and gas BBQ hookup. Building perks include a pet spa, full-size gym, stylish party lounge with WiFi, scenic walking paths, underground parking, and a locker. Located just steps above the new Walkley Station LRT/OC Transpo, with Carleton University, Moonies Bay, shopping, dining, and Highway 417 just minutes away. Immediate occupancy available. (id:56864)
Right At Home Realty



