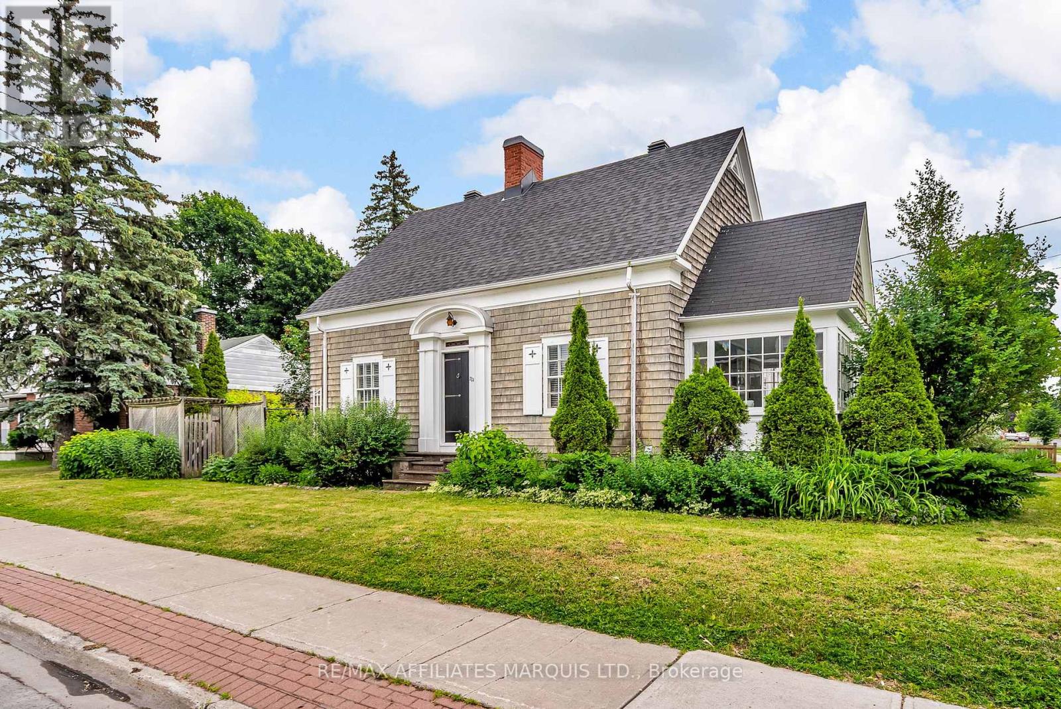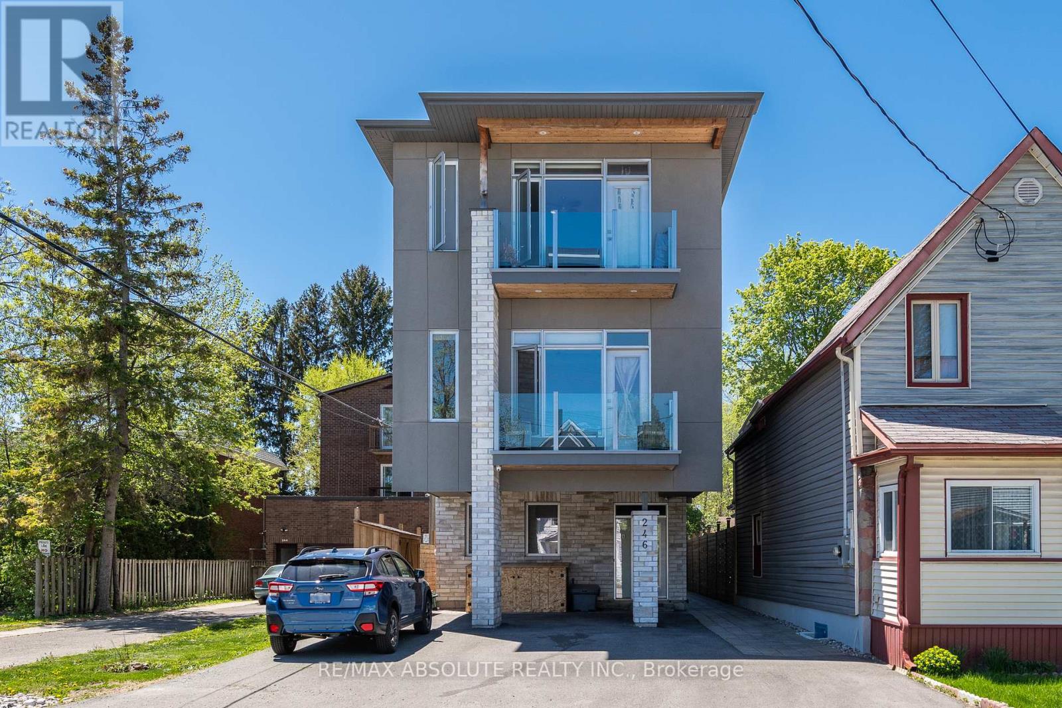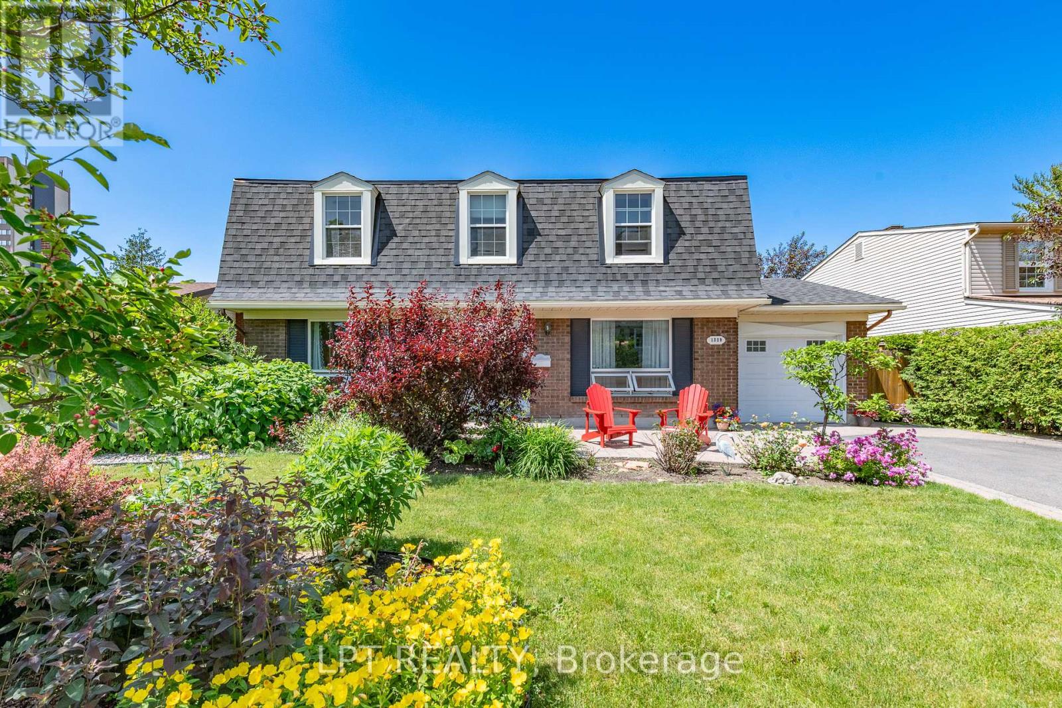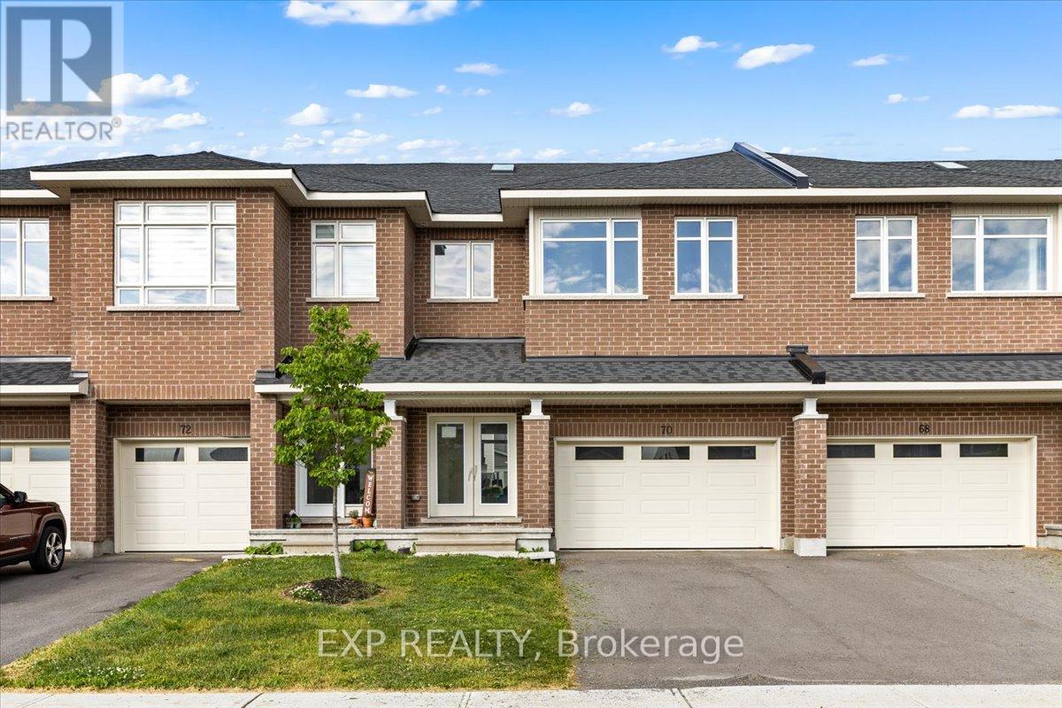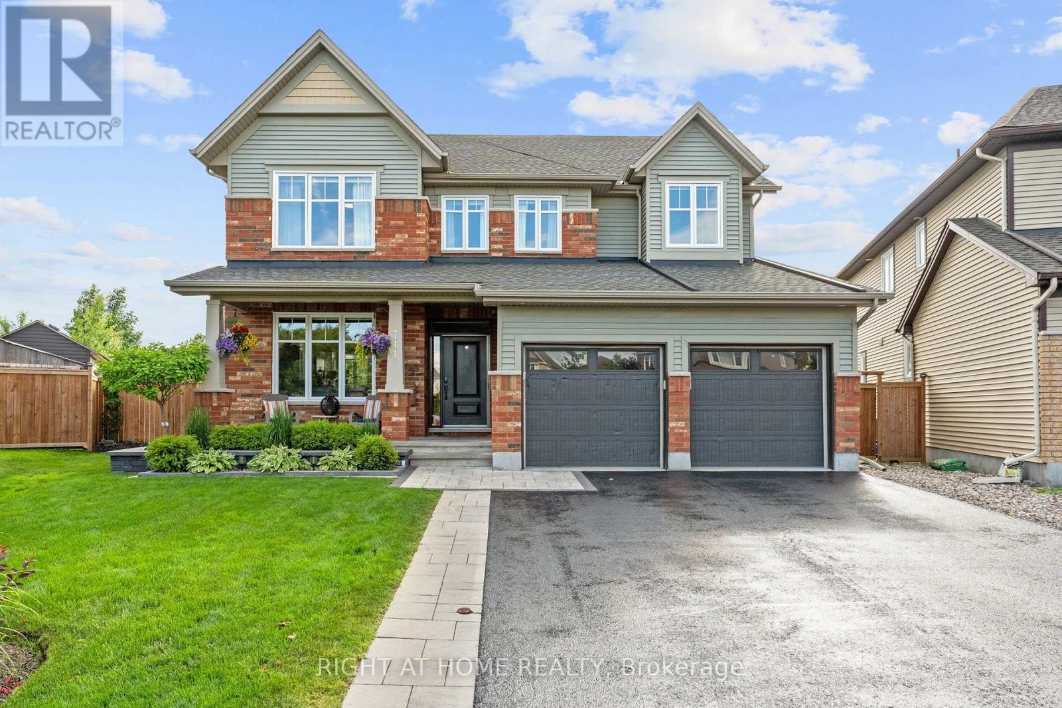1530 Creagan Court
Ottawa, Ontario
Extraordinary bungalow in prestigious Cumberland Estates, cul-de-sac pie-shaped 2.36-acre lot w/elevated rear view, stone exterior, interlock landscaping, exterior pot lighting & front veranda, foyer w/oversized heated tile, millwork & 12-ft ceilings, open dining rm w/built-in cabinet, living rm w/custom hearth fireplace, hardwood flooring & pot lights, centre island kitchen, granite countertops, recessed sink & backsplash, fridge & freezer, separate eating area w/multiple windows & garden doors, 2 pc powder rm & main floor laundry, primary bedroom w/French doors, coffered ceiling, 3 x floor-to-ceiling windows, dressing walk-in closet & luxurious six-piece en-suite w/standalone tub, heated tile flooring/towel rack, glass shower & vanity. Additional bedrooms, wide hardwood Scarlett O'Hara staircase, recreational rm, den, gym, additional bdrms, storage & rough-ins for potential in-law suite w/direct side entrance & 2nd staircase, insulated 3 x garage, 24 Hr irrevocable on all offers. (id:56864)
RE/MAX Affiliates Realty Ltd.
701 Second Street E
Cornwall, Ontario
Timeless charm, cozy vibes, and Cape Cod character right here in the heart of Cornwall. With its shingled exterior, symmetrical charm, and storybook curb appeal, its the kind of home that quietly stands out. Step into the bright kitchen, complete with appliances and a central island, then flow into the dining and living room where hardwood floors and natural light create an inviting atmosphere. From there, you'll find a spacious flex room perfect as a home office, creative space, or second living area that leads to a powder room and an enclosed 3 season porch that radiates calm with its zen-like vibe. Upstairs offers three comfortable bedrooms and a 4 piece bathroom with heated flooring. Downstairs, the full-height basement with its original fireplace holds incredible potential for future living space or a cozy retreat. Outside, two wooden decks, mature perennial gardens, and a fully fenced yard give you plenty of room to relax, entertain, or just enjoy the peace. Not to rush the season... but come parade time, that enclosed porch gives you front-row and frost-free seats to the best view of the big guy himself during Cornwall's Santa Claus Parade! This home blends tradition, comfort, and character, and is truly something special. (id:56864)
RE/MAX Affiliates Marquis Ltd.
236 - 1202 Clement Street
Hawkesbury, Ontario
Introducing charming 1202 Clement St, unit 236. If you've been looking for a chic, sleek and unique 2-bedroom, 1-bathroom condo offering the perfect blend of style and convenience. Nestled in a quiet and secure building, this spacious unit is ideal for those looking for a low-maintenance lifestyle in a prime location. Step inside and be greeted by a bright and airy open-concept layout, featuring cathedral ceilings, a generous living and dining area enhanced by a cozy gas fireplace, the perfect focal point for relaxing evenings or entertaining guests. The well-appointed kitchen offers ample cabinetry and counter space, ideal for everyday cooking or hosting. Enjoy peaceful mornings or tranquil evenings on your private north-facing balcony, which provides natural light, the perfect place to unwind. Both bedrooms are spacious, with plenty of natural light, a great private view and lots of closet space. The full bathroom boasts soaring ceilings and storage. This apt also includes the convenience and security of an underground parking space, a private storage locker in ensuite, and access to well-kept common areas with an elevator. The building is quiet, well-managed, and conveniently located close to all essential amenities, including grocery stores, pharmacies, restaurants, schools, and the scenic Ottawa River. Ensuite Laundry, cats are allowed, but no dogs and this is a "non-smoking" building. This condo checks all the boxes! Don't miss your chance to own this move-in-ready gem in one of Hawkesbury's most desirable condo communities. ***Please allow 48 hrs irrevocable on all offers. (id:56864)
Century 21 Shield Realty Ltd.
4 - 246 Westhaven Crescent
Ottawa, Ontario
Modern and efficient bachelor unit in the heart of the city! This open-concept space is perfect for urban living, featuring sleek finishes and a smart layout. Ideal for a single professional or student. Steps to transit, restaurants, cafes, and all of Westboro amenities. Well-maintained building. Available immediately.. Just move in and enjoy (id:56864)
RE/MAX Absolute Realty Inc.
2 - 246 Westhaven Crescent
Ottawa, Ontario
Experience modern living at its finest in this stunning, ultra-chic property located in the heart of Ottawas most sought-after neighbourhood. Featuring sleek granite countertops, high-end stainless steel appliances, and countless upscale finishes, this home has it all. Just steps away from everything Westboro has to offer shops, restaurants, parks, and more. Street parking only! (id:56864)
RE/MAX Absolute Realty Inc.
90-94 Cambridge Street N
Ottawa, Ontario
Welcome to 90, 92 & 94 Cambridge Street North - a unique chance to acquire a turnkey multi-unit investment portfolio in the heart of one of Ottawa's most vibrant and sought-after neighborhoods. Each of these three attached townhomes is a legal duplex, offering a total of six rental units - a mix of spacious 1-bedroom and 2-bedroom layouts. This is an ideal opportunity for investors looking to expand their portfolio, capitalize on strong rental income, or explore future development potential. The back parking lot features 9 parking spaces. Investment Highlights: 6 total units across three separately deeded duplexes. All units feature generous living space, high ceilings, and an excellent group of reliable tenants. Private balconies on upper-level units. Separately metered electricity and separate water heaters for each unit. Shared furnaces with gas paid by the owner. Updated roof (2019) across all units. Foundation of Unit 90 has been professionally redone. These properties are centrally located just steps from public transit, shopping, parks, restaurants, and everything Centretown has to offer, making them highly desirable for both tenants and investors. Flexible Purchase Options: Buy one, two, or all three townhomes together - perfect for both entry-level investors or seasoned buyers looking to secure a rare, multi-unit holding in a high-demand location. Don't miss this exceptional opportunity to own a solid cash-flowing asset in the core of Ottawa! (id:56864)
Exp Realty
1 - 246 Westhaven Crescent
Ottawa, Ontario
Exceptional Rental Opportunity in Westboro! Introducing a truly unique and luxurious rental in the heart of Westboro. This brand-new, three-storey unit offers outstanding design, premium finishes, and thoughtful layout throughout. 3 generously sized bedrooms, each with its own walk-in closet. Two balconies, perfect for morning coffee or evening relaxation. Bright, open-concept living spaces with 10 ft ceilings on the main level and 9 ft ceilings on the third floor. Gourmet chefs kitchen with quartz countertops, gas range, and full-sized separate fridge and freezer. This home is flooded with natural light and finished to the highest standard, offering an unparalleled lifestyle in one of Ottawas most sought-after communities. Available now don't miss this rare opportunity! Can be rented furnished. (id:56864)
RE/MAX Absolute Realty Inc.
1329 Fontenay Crescent
Ottawa, Ontario
Prepare to be impressed by this beautifully maintained 3+1 bedroom, 2.5 baths Campeau built home featuring key elements like the prominent Mansard roof, full brick exterior, an attached garage, lush landscaping accented by interlock walkways and a gorgeous private backyard oasis, all on an extra large 62ft x 100ft lot. The welcoming foyer, the central hub of the home, sits between the formal living and dining rooms ideal for elegant entertaining accented by crown mouldings. A door from the dining room leads to a spacious kitchen with ample counter/prep space and a wall pantry for convenient storage. The family room features a cozy fireplace and patio doors that extend the living space out into the backyard oasis. This yard is perfect for any occasion, featuring a covered entertainment-sized deck with built-in seating and a privacy screen, an interlock patio surrounded by lush yard and mature landscaping, and a path to the fully enclosed hot tub cabin with a wood interior large ceiling fan for added comfort. 2nd floor offers an updated primary bedroom retreat equipped with a walk-in closet and spa-like 5pc ensuite bath. 2 other generous bedrooms have charming dormers, lending opportunity for cozy reading nooks beneath the windows, and share a 4 pc bath. The fully finished basement delivers additional living space with a large rec room, a guest or 5th bedroom, office or flex space and large utility & storage area. South Keys is a family friendly neighbourhood with a wonderful sense of community and just few blocks from Dunlop School & Pushman Park. It is only a 15 min walk to either Greenboro or South Keys South O-Train stations, as well as all the shopping South Keys has to offer in between; Loblaws, Walmart, Banking, Restaurants, Cinemas, Retailers & Pharmacies. (id:56864)
Lpt Realty
74 Eastwood Drive
Carleton Place, Ontario
Be the first to live in this BRAND NEW 4Bed/3Bath END UNIT home in Carleton Landing! Olympia's popular Magnolia Model boasting 2230 sqft. A spacious foyer leads to a bright, open concept main floor with loads of potlights and natural light. Modern kitchen features loads of white cabinets, pantry, granite countertops, island with breakfast bar and patio door access to the backyard. Living room overlooking the dining room, the perfect place to entertain guests. Mudroom off the double car garage. Primary bedroom with walk-in closet and spa like ensuite featuring a walk-in shower, soaker tub and expansive double vanity. Secondary bedrooms are a generous size and share a full bath. Laundry conveniently located on this level. Only minutes to amenities, shopping, schools and restaurants. (id:56864)
Exp Realty
70 Eastwood Drive
Carleton Place, Ontario
Be the first to live in this BRAND NEW 4Bed/3Bath home in Carleton Landing! Olympia's popular Magnolia Model boasting 2230 sqft. A spacious foyer leads to a bright, open concept main floor with loads of potlights and natural light. Modern kitchen features loads of white cabinets, pantry, granite countertops, island with breakfast bar and patio door access to the backyard. Living room overlooking the dining room, the perfect place to entertain guests. Mudroom off the double car garage. Primary bedroom with walk-in closet and spa like ensuite featuring a walk-in shower, soaker tub and expansive double vanity. Secondary bedrooms are a generous size and share a full bath. Laundry conveniently located on this level. Only minutes to amenities, shopping, schools and restaurants. (id:56864)
Exp Realty
711 Wrangler Circle
Ottawa, Ontario
Welcome to your dream home, where luxury, lifestyle, and location come together in one unforgettable package! Nestled in a family-friendly cul-de-sac in the heart of coveted Jackson Trails, this showstopper Tartan "Glenburn" model checks every box for your family. 711 Wrangler Circle is a beautifully designed 4-bed, 4-bath home with a bright loft, upstairs laundry, and sun-filled open-concept living. The heart of the home is the modern kitchen with an oversized island with seating for six, perfect for gatherings. Upstairs, four spacious bedrooms offer plenty of room, while the bright and airy loft provides the perfect bonus space for a home office or creative studio. The primary suite is a true retreat, with a spa-inspired ensuite, generous walk-in closet, and serene atmosphere designed for relaxation. Outside escape to one of the largest, most private lots in Jackson Trails fully landscaped with a composite deck, gazebo, swim spa, and in-ground sprinklers. Enjoy peace of mind with a Generac generator for uninterrupted power during outages. Located in a vibrant, family-friendly neighbourhood near parks, schools, and trails. A rare opportunity to live beautifully inside and out! (id:56864)
Right At Home Realty
120 - 30b Castlebrook Lane
Ottawa, Ontario
Fantastic Opportunity. Spacious 3-Bedroom, 2.5-Bath Condo Townhome! Welcome to this charming and spacious condo townhome offering an exceptional opportunity for both first-time homebuyers and savvy investors alike. With three generously sized bedrooms and two and a half bathrooms, this home provides plenty of room for comfortable living and future growth. As you step inside, you'll immediately notice the beautiful hardwood flooring that flows seamlessly throughout the main level. The open layout creates a welcoming ambiance, perfect for entertaining or simply enjoying everyday life. The living room offers a cozy yet spacious area to relax, while the kitchen is equipped with ample cabinetry and countertop space, making meal preparation a breeze. The adjacent dining area is ideal for family meals or hosting gatherings. Upstairs, you'll find three well-sized bedrooms, each offering plenty of closet space and natural light. The master bedroom includes a private En-suite bath, ensuring comfort and privacy. The other two bedrooms share a full bathroom, offering convenience for family members or guests. The half-finished basement presents a blank canvas, ready to be customized to suit your needs. Whether you envision a home office, media room, additional living space, or extra storage, the possibilities are endless. With some finishing touches, this lower level could easily become a functional and stylish part of your home. Located in a prime area, this condo townhome offers easy access to local amenities, shopping centers, dining options, and public transportation. Its the ideal combination of comfort, convenience, and long-term value. Whether you're a first-time buyer looking for a place to call home or an investor seeking a property with great potential, this is an opportunity you don't want to miss. Don't wait schedule your viewing today and take the first step toward securing this fantastic investment! (id:56864)
Grape Vine Realty Inc.


