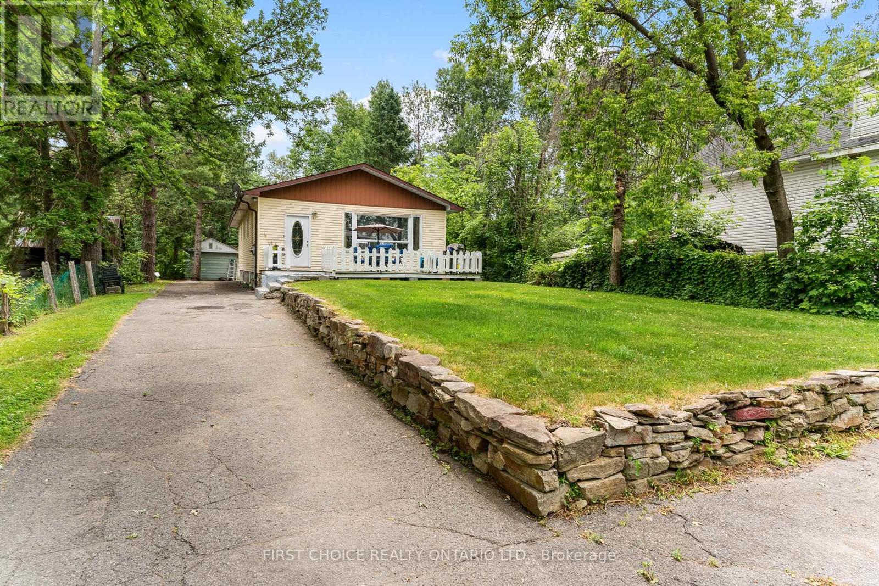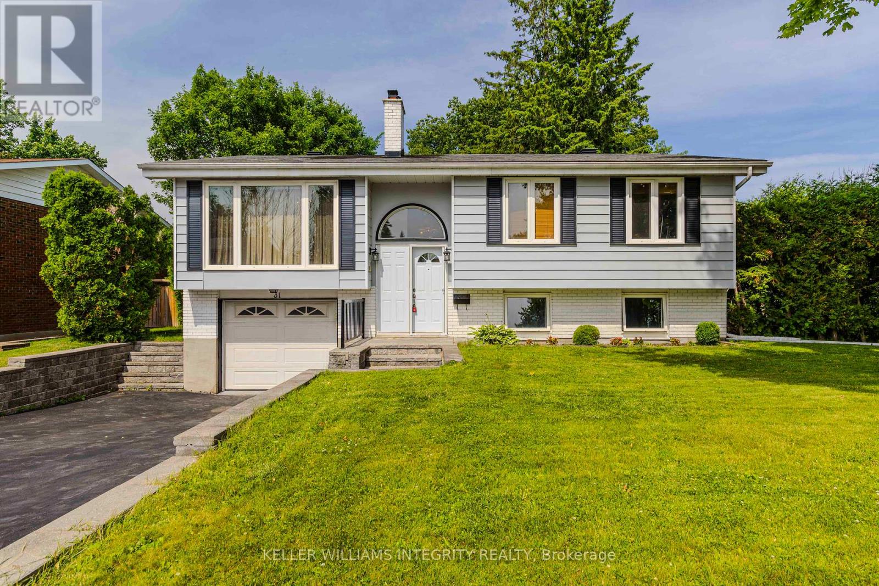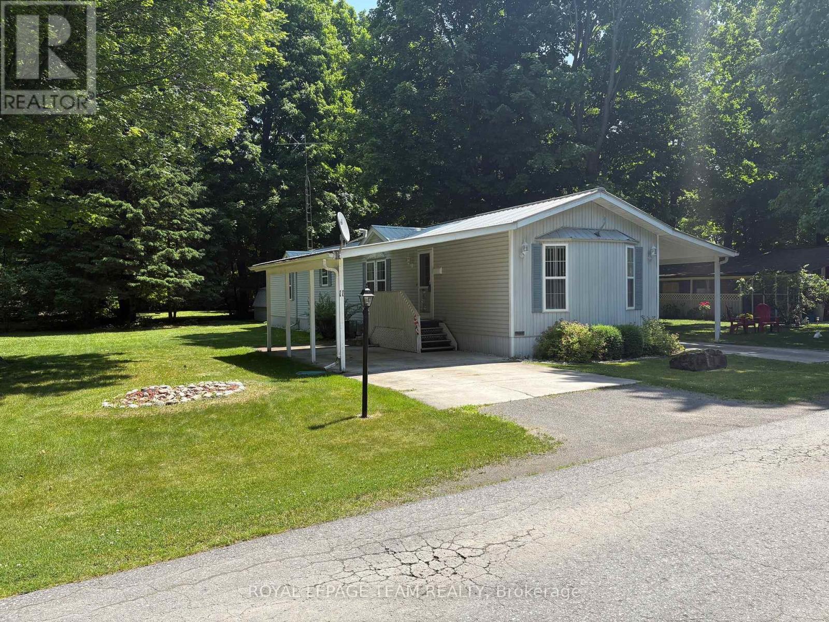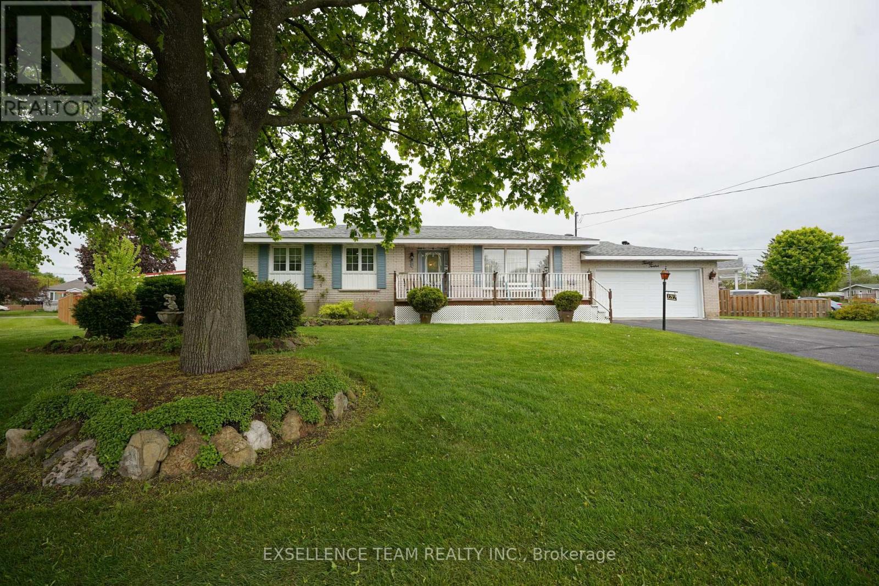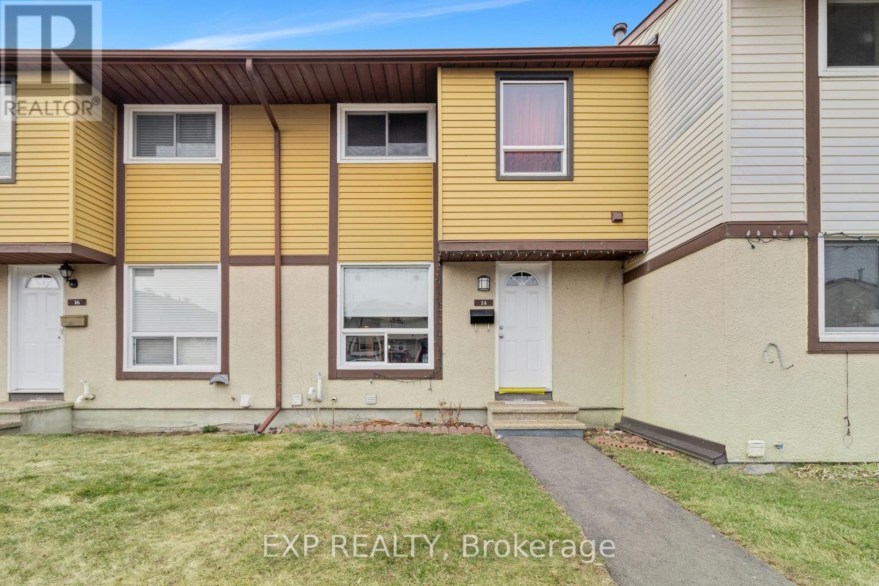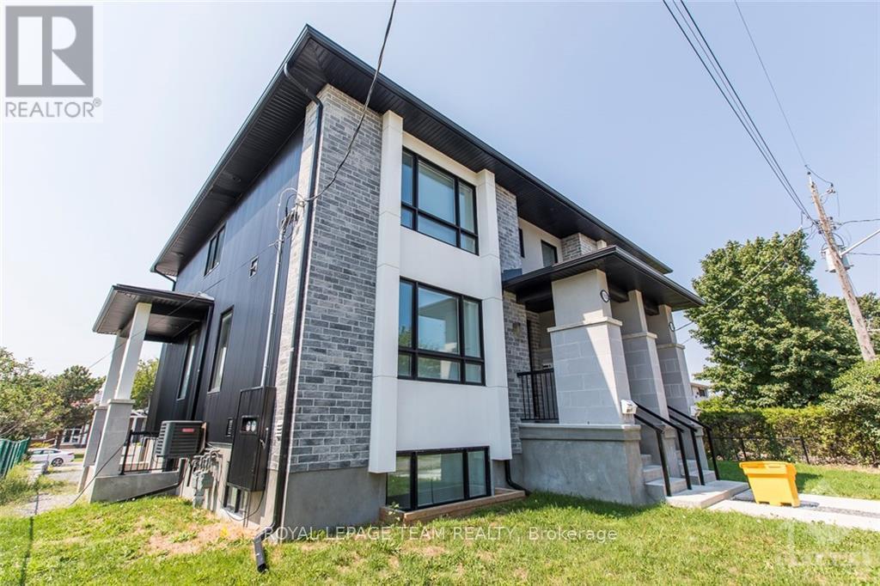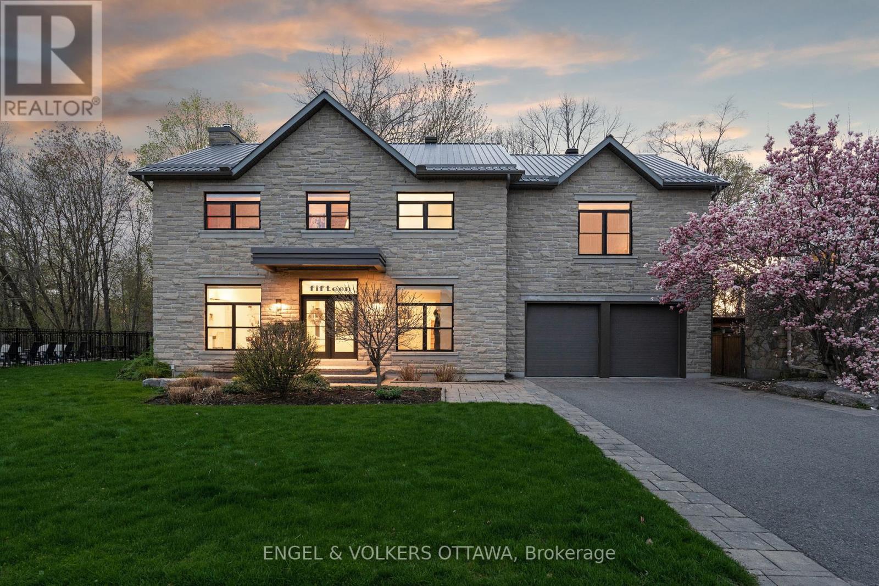96 Constance Lake Road
Ottawa, Ontario
OPEN HOUSE JUNE 29TH 2-4PM. New Listing! Attention first time home buyers and/or investors this custom built home offers its new owners an opportunity to own in one of Kanata's neighborhoods quiet gems! Only 10 minutes to Kanata high tech and walking distance to Constance Lake this home offers 5 bedrooms and 2 bathrooms and boasts an independent entry to the lower level! When you open the door the first thing you notice is the open layout and large windows allowing light to flood into the main living space. The main level offers good sized foyer with deep closet, generous living room, large dining room, open kitchen offering great counter space, solid wood cabinetry and 5ft island. The main level also offers large primary room w/ good sized closet and 2 good sized bedrooms, large bathroom, large linen/storage closet and large laundry room. The lower level offers its own entry at the back, welcoming foyer area, good sized kitchen, dining area, large living room, 2 large bedrooms, large bathroom, large laundry room offering loads of storage. There is a large separate out building to use as a future guest suite, office or perhaps a workshop...the possibilities end with your imagination! Extra large back yard with endless possibilities! This home is well appointed with plenty of parking in the front of the home and the laneway offers easy access to the back for any seasonal toys you have or could want! This home offers year round outdoor lifestyle access with skidoo trails near by, ice fishing, canoeing, kayaking or paddle boarding! Wether you are starting a family, a single who wants rental income or retiree looking to make the most of time...this house is a must see! Please note: the lot is shy of 50ft wide x 314 ft deep! (id:56864)
First Choice Realty Ontario Ltd.
31 Ashgrove Crescent
Ottawa, Ontario
Welcome to your next home, a beautifully maintained high-ranch Minto Saguenay model nestled in the highly desirable neighbourhood of Briargreen! Set on a rare oversized lot measuring approximately 78' x 170' (8,400 sq/ft), this property offers space, privacy, and an exceptional lifestyle. Step inside to discover hand-scraped hardwood floors throughout the upper level, leading you into the heart of the home; a renovated open-concept kitchen featuring quartz countertops, stainless steel appliances, and abundant cabinetry. The kitchen flows seamlessly into the spacious dining and living areas, where a classic wood-burning fireplace with original brick surround creates a warm, inviting atmosphere. Enjoy meals or entertain guests while overlooking the expansive, hedged backyard, complete with a large in-ground concrete pool, pool shed for your own private oasis for summer fun. Off the main level, a bright sunroom connects to the backyard, offering the perfect spot to relax or host friends. The upper level also features three generously sized bedrooms and a full bath, ideal for family living. Downstairs, the bright lower level boasts large windows, a fourth bedroom, full bathroom, and a spacious recreation area, perfect for movie nights, a playroom, or home gym. The laundry room offers ample storage and direct access to the single-car garage for added convenience. Outdoors, the backyard is designed for both privacy and fun, featuring a basketball net and plenty of space for play or entertaining. All this, just minutes from highway access, Queensway Carleton Hospital, and an array of local amenities. (id:56864)
Keller Williams Integrity Realty
11 - 10146 County 43 Road
North Dundas, Ontario
Affordable and well-maintained, this mobile home offers just over 1,000 sq. ft. of living space, featuring 2 bedrooms and 2 bathrooms. Located in the well-managed Sandy Mountain Park, the property is conveniently situated approximately 5 minutes from Highway 416 and Kemptville, with Hallville and Winchester to the east.The park itself boasts desirable amenities, including its own pool and golf course. Inside the mobile home, you'll find a bright and open main living area, complete with a cozy living room featuring a propane fireplace, a spacious kitchen, and an adjoining dining area. The primary bedroom offers ample closet space and includes a bonus 4-piece ensuite bathroom. The second bedroom is also generously sized, and the home includes a full bathroom with a laundry area.Additional features include plentiful closet space throughout, a storage shed, and a delightful three-season screened/plexiglass porch. The property also has a sizable yard and two carports for extra covered parking. Monthly fees are an affordable $380, and the lot size is approximately 80' x 110'. The home is equipped with a durable steel roof for added longevity. (id:56864)
Royal LePage Team Realty
1212 Brodeur Street
Cornwall, Ontario
Welcome to this charming very well maintained 1360 sq ft bungalow with double car attached garage & a private backyard retreat. Main floor featuring a specious living room, dining room, an kitchen with plenty of cabinets, four season second living room/sun room ideal for family hosting, gathering with patio door open to a back yard.,3 good sized bedrooms along with a full bathroom, complete the main floor. A finished basement offers plenty of additional living space with large family room completed with wet bar, utility room with ample storage space (could be second bathroom there)and office room where is plenty of space for a home office or home gym!A The attached garage ensures convenience and secure parking.This beautiful home has outside connection for generator.Located near(walking distance) to elementary & Secondary schools, shopping mall, library and more amenities .24hrs irrevocable on all offers. (id:56864)
Exsellence Team Realty Inc.
33 Beech Street S
South Stormont, Ontario
Welcome to this beautifully maintained, move-in ready raised bungalow offering nearly 1600 sq ft of bright, open-concept living space. This immaculate home features soaring ceilings that create an airy, spacious feel throughout, with large windows letting in an abundance of natural light. Engineered hardwood floors throughout make the space flow seamlessly. The main floor boasts three generous bedrooms each with their own walk-in closet, including a serene primary suite with a private 3 piece ensuite. The cozy gas fire place in the living room is aesthetically pleasing and warm on those cool nights. The well-appointed kitchen offers ample cabinetry, walk-in pantry, high-quality Kitchen aid appliances, and a walkout to the backyard. Main floor laundry finishes off the main floor. Downstairs, the fully finished basement expands the living space dramatically with high ceilings, large windows and vinyl flooring throughout. It includes a fourth bedroom, a full bathroom, and a large rec room ideal for a family room, home gym, or entertainment space. Enjoy the convenience of having an attached garage and a 12x16 foot shed for storage. This home has been networked for wired connections in 3 locations (2 bedrooms & basement).220 volt plug in garage, could be used for an electric vehicle. Situated on a quiet street, in a desirable area, this home combines comfort and functionality with curb appeal and quality finishes throughout. Don't miss your chance to own this exceptional property that checks every box! As per Seller discretion allow 24 hour irrevocable on offers. (id:56864)
Assist-2-Sell And Buyers Realty
1933 Schroeder Crescent
Ottawa, Ontario
Fully Detached Family-friendly home in esteemed Spring Ridge section of Orleans... but what makes it different from the others? First, it's surrounded by award winning schools, parks, amenities and close to the 417 transit. MASSIVE Primary bedroom that you have to see to believe! Ensuite with a DUAL SINK, separate showing and ROMAN TUB. Walk-in closet in the Primary bedroom. 4 bedrooms upstairs and one OFFICE or DEN in the basement. Fully finished basement with BEDROOM, REC ROOM, and a rough in for an extra bath. NO REAR NEIGHBORS. 20ft ceilings as part of the family room area. LIVING ROOM and FAMILY ROOM on main floor. Berber carpet upstairs and on the stairs. SEPARATE Dining room. KITCHEN with breakfast bar and warm deep brown cabinets, coupled with a full EAT-IN area! Move in date is IMMEIDATE or Flexible. Don't miss out on this one of a kind home in sunny Orleans! This home is a 4 bedroom+ DEN, 2.5 bathrooms with finished basement, fenced backyard, 2 car garage + driveway on a quiet family street. Built for families. **WE WELCOME OFFERS!** (id:56864)
RE/MAX Hallmark Realty Group
14 - 2570 Southvale Crescent
Ottawa, Ontario
Welcome to this charming and well-maintained 3-bedroom townhouse located at 2570 Southvale Crescent, Unit 14! The bright and airy main floor features a spacious living room, a separate dining area, a functional kitchen, and a convenient powder room ideal for everyday living and entertaining. Upstairs, you'll find three generously sized bedrooms along with a full bathroom. The finished basement/rec room provides additional versatile living space, perfect for a home office, gym, or playroom. Step outside to enjoy a fully fenced backyard, great for relaxing or hosting guests. This unit also includes a conveniently located parking spot right outside the front door, offering easy access. Nestled in a family-friendly neighbourhood just 15 minutes from downtown Ottawa, you'll be close to parks, schools, transit, and essential amenities making this home a must-see! (id:56864)
Exp Realty
208 - 108 Richmond Road
Ottawa, Ontario
Welcome to QWEST - a fantastic building offering tons of amenities, including the largest rooftop terrace Ottawa has seen with numerous BBQs to share, 3 gyms, multiple party rooms, and a theatre/screening room! Not to mention the benefits of living in this wonderful Westboro neighbourhood - you're walking distance to transit / LRT, parks, restaurants, and shopping. You won't even need your car, but this unit does come with an underground heated parking space as well as a storage locker. The unit itself is picture perfect - a modern floor plan, a kitchen with glitzy white quartz counters, stainless steel appliances, a new washer/dryer, and lots of natural light. What more could you ask for! Photos are from before the current tenant moved in. (id:56864)
Engel & Volkers Ottawa
1 - 550 Brunel Street
Ottawa, Ontario
Unique lower level apartment in the east end! Luxurious / modern touches such as HEATED tile flooring throughout, custom eat-in kitchen with quartz counter-tops, a 4pc. bathroom, 2 spacious bedrooms, in-unit laundry, oversized windows allowing for natural light, 5 appliances, 1 dedicated outdoor parking and storage facility. Conveniently located within short distance to schools, shopping, bike paths, shops, restaurants, parks, the Ottawa River, CMHC Headquarters, Montfort Hospital and the downtown core Tenant pays for heat, hydro and water. Welcome to your new home! PET FRIENDLY ***Pictures were taken prior to current tenancy*** (id:56864)
Royal LePage Team Realty
95 Goulburn Avenue
Ottawa, Ontario
Nestled in the heart of Sandy Hill, 95 Goulburn offers a unique opportunity to own a piece of Ottawa's rich history in this iconic Edwardian row development. This 3-bedroom, 3-bathroom home built in 1912 spans approximately 1,866 square feet, showcasing timeless architectural details and a classic layout with hardwood floors and moldings, which add character and warmth throughout. The main floor features a spacious living area with large windows that invite natural light and a formal dining room at the back of the home directly beside the kitchen, which has a convenient island, plenty of counter space, and an abundance of cabinet space. On the second level, you'll find a generously sized family room with direct access to two bedrooms. The larger bedroom has spacious closets and direct access to the front-facing balcony, while the rear-facing second bedroom is located past the 4-piece bathroom. The third floor offers a large room with a 3-piece bath, an ideal space for a third bedroom, additional living space, or a home office. In the basement, you'll find storage space, a laundry area, and a flexible room with a closet and an exposed stone wall. This home places you right in the center of one of Ottawa's most vibrant and historic communities, with beautiful architecture, walkable streets, and a strong sense of community. Whether it's shopping in the Byward Market, grabbing coffee at a local cafe, strolling through Strathcona Park, or biking along the Rideau River paths, this location offers the best of city living with a peaceful, residential feel. (id:56864)
Engel & Volkers Ottawa
15 Camwood Crescent
Ottawa, Ontario
Discover the pinnacle of luxury living at 15 Camwood Crescent, a stunning custom-built home with just under 5000 sq. ft. of living space located in Arlington Woods. This stone-front residence sits on a double lot, with a combined frontage of 120ft, backing onto the Graham Creek ravine. Thoughtfully designed, it seamlessly blends elegance, functionality and high-end finishes to create the ultimate family sanctuary. Step inside to the foyer, where the natural light highlights the home's impeccable craftsmanship. The main level features a dedicated office, a spacious mudroom, and a powder room with a walnut vanity. The heart of the home is the expansive living area, seamlessly integrating the family and kitchen spaces, highlighted by a sitting area with a gas fireplace. The gourmet kitchen is a chef's dream, showcasing two islands with walnut and quartz countertops. Top-tier appliances include a Sub-Zero refrigerator, a six-burner Wolf stove with a commercial hood fan, and a Miele dishwasher. A dedicated beverage station with a Sub-Zero wine fridge and beverage drawers is perfect for entertaining. Upstairs, a loft-style reading nook with floating walnut shelves provides a cozy retreat. The luxurious primary suite features pot lights, dual closets (including a walk-in and a partner closet), and a spa-like ensuite with a soaking tub and personal sauna. Three additional bedrooms and a full bathroom with dual sinks, a shower, and a bathtub provide convenience for family living. The lower level features a multifunctional space, a discreet utility area, and a cold cellar. Also on the lower level is a separate 2-bedroom, 1-bathroom apartment, complete with its own entrance, kitchen, and living area. The outdoor space is equally impressive, with a Pool Pavilion designed for entertaining, including a dedicated 2-piece washroom and changing facility for added convenience. 15 Camwood Crescent is a one-of-a-kind opportunity to live in one of Ottawa's most sought-after communities. (id:56864)
Engel & Volkers Ottawa
35 Bellrock Drive
Ottawa, Ontario
Walking Distance to Top-Ranked Earl of March Secondary School! Truly Move-n Ready w/ Fresh Painting & Extensive updates. Long driveway for 2 cars! This immaculate 3-bed 3-bath freehold townhouse sits on a quiet street w/ no front neighbor and no direct back neighbor, next to a park and playground! It features NEW flooring on the second floor, basement, and both staircases. The main level boasts light-toned hardwood flooring, open dining room and living room with fireplace & striking accent wall! The bright kitchen features maple cabinets and a cozy eating area. Upstairs, the spacious primary bedroom offers a 3-piece ensuite and a walk-in closet, along with two additional well-sized bedrooms. The finished lower level includes a welcoming family room with a gas fireplace and ample storage space. Enjoy the fully fenced backyard featuring a large deck and BBQ gas hookup which is perfect for outdoor living and entertaining! Extensive Upgrades: 2022 - New furnace, new AC, new OWNED hot water tank (HWT), and all new kitchen appliances, Re-finish the main floor hardwood; 2023 - Backyard deck, backyard fence, and front yard landscaping; 2024 - New washer and dryer; 2025 - Entire house painted. (id:56864)
Keller Williams Integrity Realty

