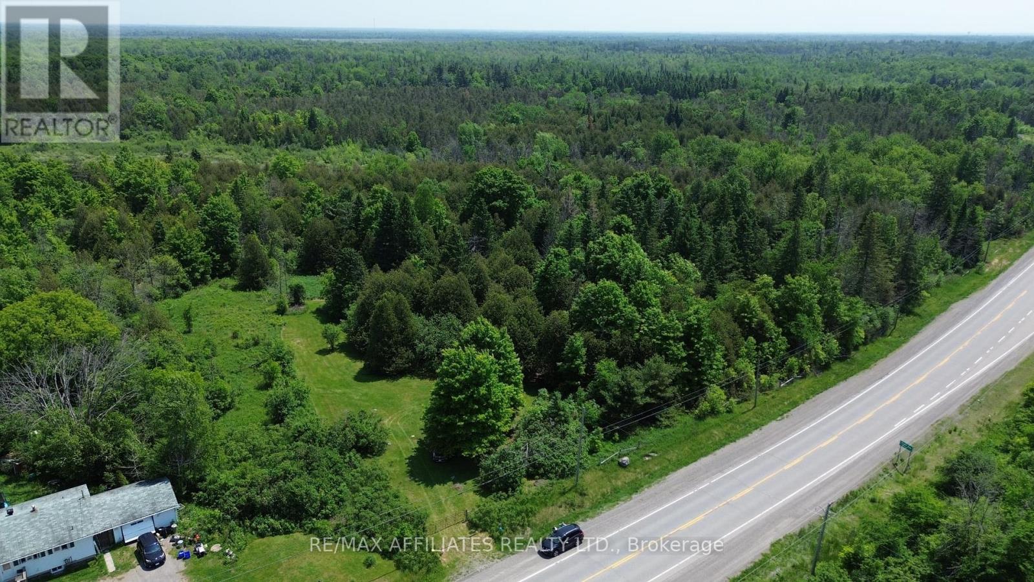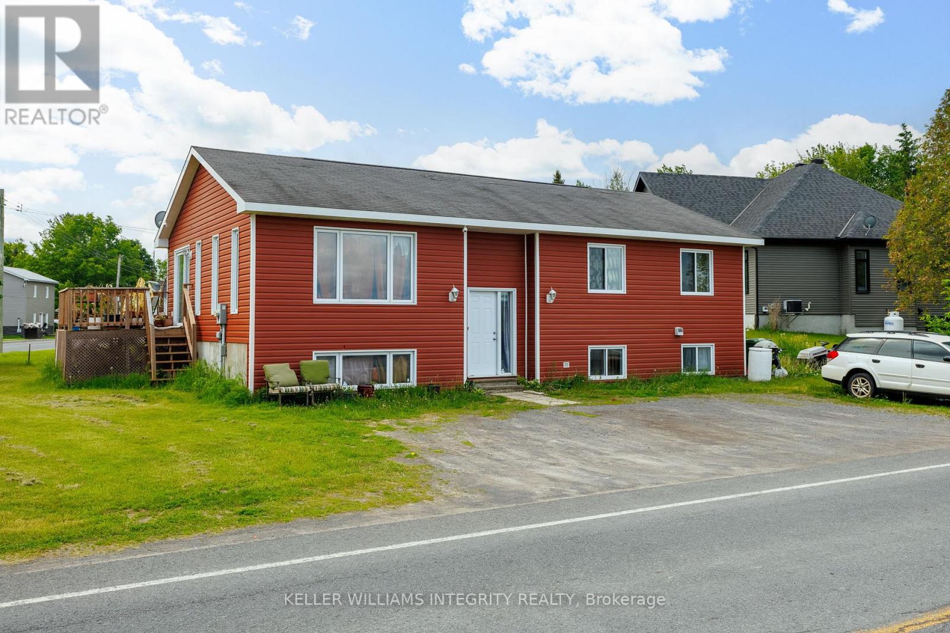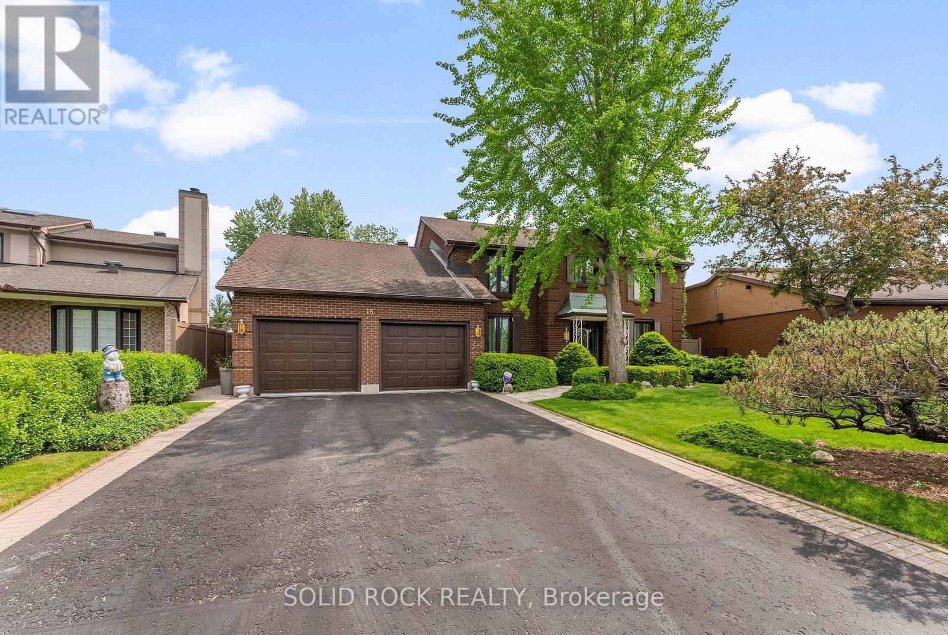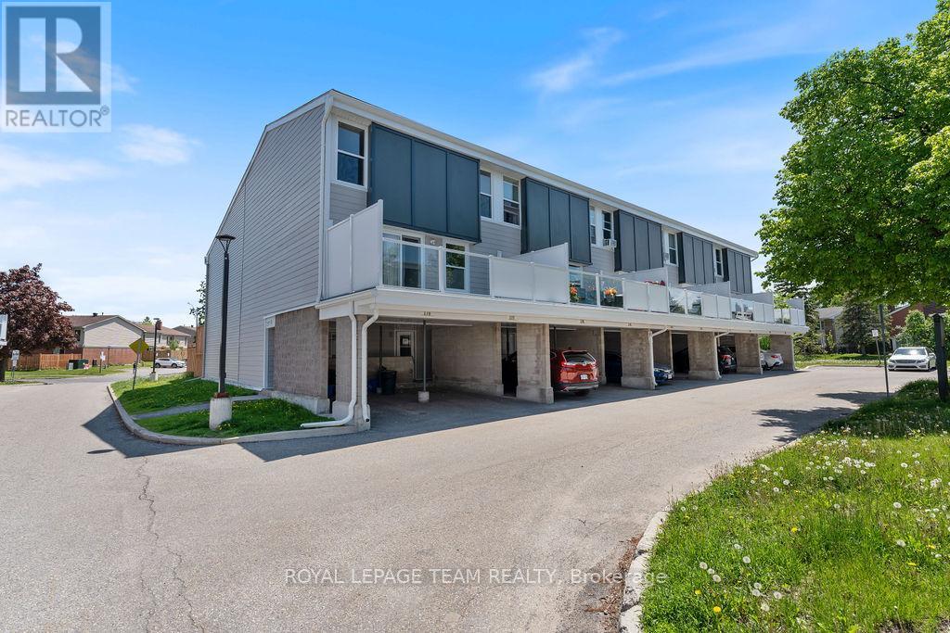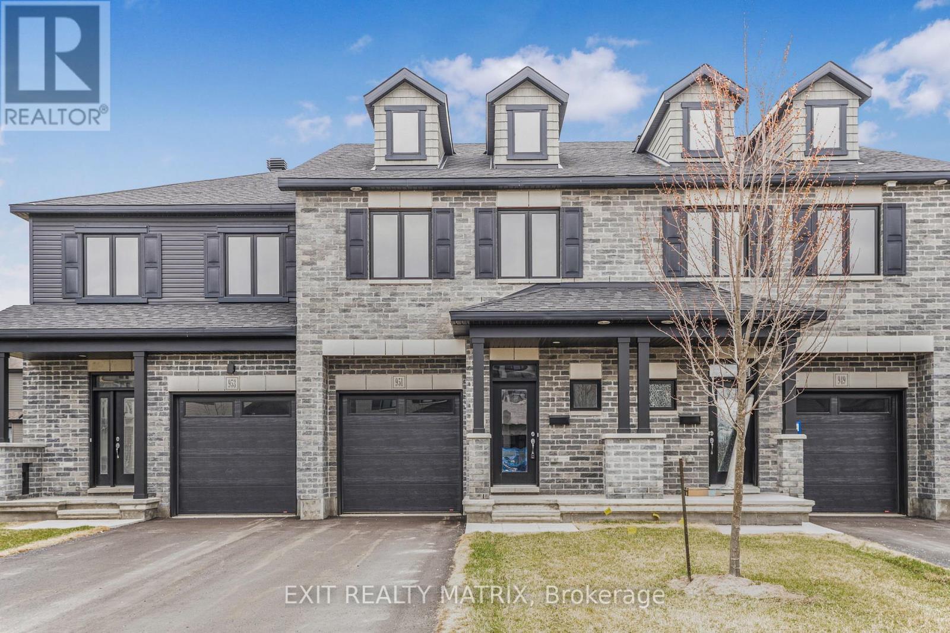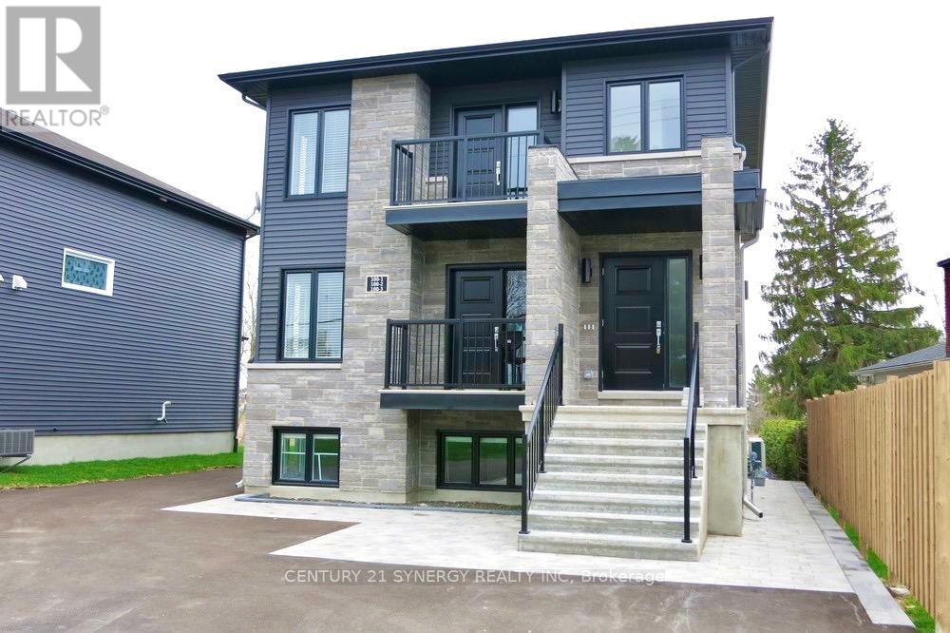00 Highway 15 Highway
Montague, Ontario
This expansive 47-acre property offers an incredible opportunity for development or recreation, located on highway 15 for easy accessibility. With a vast area of mature white spruce trees, the land provides a peaceful, wooded backdrop that offers both privacy and tranquility. Whether you are looking to create your dream home, develop a private retreat, or invest in land with long-term potential, this parcel is the perfect canvas. The natural beauty and convenient location make it an ideal choice for a variety of uses. Don't miss your chance to own this incredible piece of land! (id:56864)
RE/MAX Affiliates Realty Ltd.
111 - 20 Chesterton Drive
Ottawa, Ontario
Welcome to this 3-bedroom, 2-bathroom condominium located in a highly sought-after building! This well-maintained unit features a stylishly updated kitchen, stripped laminate flooring throughout, a microwave hood fan, and a wall-mounted A/C unit for added comfort. The full bathroom includes a new bathtub lining, shower head, large mirror and lighting, while the primary bedroom offers the convenience of a private 2-piece en-suite. Step out onto your full-length balcony and enjoy the fresh air and views. The building has seen recent updates, including a completely redone parking lot (2023/2024), new laundry machines (2024), Gym (2022). Residents also enjoy access to fantastic amenities such as an outdoor swimming pool next to a fenced wooded backyard, and gym area. Conveniently located near transit and a variety of shopping options this unit offers excellent value in an unbeatable location! (id:56864)
Avenue North Realty Inc.
5070 Du Parc
The Nation, Ontario
Awesome property in the country side !!! Escape the hustle and embrace peaceful country living in this beautifully maintained 7 bedrooms, 2-bathroom bungalow. Separate entrance for the basement offering the possibility of living upstairs and having a tenant downstairs. This inviting home features a spacious open-concept layout with updated floors, a bright farmhouse-style kitchen with updated appliances, and large windows offering panoramic views of rolling hills and mature trees. (id:56864)
Keller Williams Integrity Realty
18 Royal Hunt Court
Ottawa, Ontario
Welcome to a truly one-of-a-kind property in the heart of Hunt Club's community in a private Cul-de-Sac, where classic charm meets endless potential! Even made national headlines...that's right, in 2020, this homes backyard oasis was so irresistible that a curious moose took a dip in the inviting inground pool, capturing hearts across the country. This spacious residence offers a generous layout that's ready to be reimagined to suit your modern lifestyle. The grand spiral staircase sets the tone as you enter, leading to a formal living and dining room perfect for entertaining. A cozy main level family room with a gas fireplace that opens directly to your private backyard retreat. The kitchen includes a built-in oven, cooktop and a sunny eating area. The main-level laundry and 2 powder bathrooms adds everyday convenience. Upstairs, the expansive primary suite boasts double doors as you enter that includes a walk-in closet and an en-suite with a glass shower. Three additional bedrooms and a full bath complete the upper level. Downstairs is an ideal in-law suite or future income potential with a spacious rec room, 5th bedroom, 2nd kitchen, wet bar and ample storage. Step into your own personal paradise with this stunning backyard oasis, designed for outdoor relaxation and entertaining in total privacy. This exceptional outdoor space with no rear neighbours features a beautiful inground pool and a spacious deck ideal for barbecues. The fully fenced yard ensures privacy while the well-maintained lawn adds a touch of greenery and curb appeal. This home offers space, style and a splash of history. (id:56864)
Solid Rock Realty
236 - 3310 Southgate Road
Ottawa, Ontario
Beautiful 3-bed, 2-bath row condo with parking in a sought-after location, just steps from South Keys! Tremendous freehold feel in a condo setting. Updates and pride of ownership truly set this unit apart! Enjoy an updated kitchen with quartz counters, stainless steel appliances, Fisher & Paykel fridge, and modern open shelving. Dining room and large family room with fireplace complete main level. Patio doors from kitchen and living area lead to a private fenced yard, a unique feature for these townhomes that makes the main floor layout have a tremendous flow. Upstairs features a spacious primary bedroom, two additional bedrooms, and a renovated full bath. The fully finished basement offers a 3-piece bath, kitchenette, den/office/bedroom, in-suite laundry and valuable in-law suite potential, perfect for guests or extended family. Plenty of storage. Private parking included. (id:56864)
Lpt Realty
12 Morgan Avenue
Perth, Ontario
Situated on a quiet street in Perth with OVER 20K IN LANDSCAPING and LOADED WITH NEW UPDATES throughout, this fabulous 3 bedroom, 1 bathroom high-ranch bungalow is perfect for first time home buyers and retirees. Enter up the freshly paved driveway with a new concrete path into the main level of the home which features New pot lights, New vinyl and underflooring and an open concept layout, perfect for entertaining! The living room flows into the beautiful newly renovated eat-in kitchen offering Canadian-made custom maple cabinetry, quartz countertops, island with a breakfast bar and New stainless steel appliances. Continue through to find a 4-piece bathroom, primary bedroom with New carpet and 2 additional bedrooms joined together by opened up doors, a definite perk for families with small children. The lower level rec room is a great size with tons of additional storage space. Enjoy spending summer days catching rays and barbecuing on the large extended deck in the beautifully treed, private backyard. Don't miss your chance to call this home! (id:56864)
Century 21 Synergy Realty Inc
175 - 825 Cahill Drive
Ottawa, Ontario
NOW OFFERING YOUR 1st SIX (6) MONTH"S OF CONDO FEES, INCLUDED! Welcome home to this COMPLETELY updated (inside & out), immaculately maintained townhome in Hunt Club! This lovely 3 bed, 2 full bathroom condo is complete with a car port and fully fenced, private backyard. Recent (2025) updates include: BRAND NEW electric fireplace insert, the entire unit has also been FRESHLY PAINTED top to bottom with brand new carpets, blinds / shades. Covered parking is a MUST in unpredictable Canadian weather! Private carport & entryway lead you into a home that feels like new. The kitchen shines with its granite counters, stainless steel appliances, elevated cabinetry w/ under mount lighting and glass casings. Natural light fills the dining & living rooms, which also face southeast towards the backyard with updated deck & fencing. The cozy, yet spacious main floor living space is complete with HARDWOOD FLOORS, brand new electric fireplace insert + feature surround & mantle. Two spacious bedrooms & a 3pc family bathroom on the upper level give ample comfort. The lower level includes a bedroom, perfect for a game room or home office space, as well as a sizeable laundry & utility room w/ storage solutions + a full bathroom. The exterior / building envelope has been completely redone in 2022, which includes the siding, roof, etc. (id:56864)
Royal LePage Team Realty
98 Menard Street
Russell, Ontario
OPEN HOUSE Wednesday June 25, 5-7pm. Welcome to Your Dream Home! This beautiful two-storey home offers a bright and inviting layout designed for both comfort and style. Gather with loved ones in the elegant dining room, unwind in the warm and welcoming living room, or create memorable meals in the chefs kitchen, complete with sleek stainless steel appliances, stunning finishes, and a charming eating area. The main floor also features a sunlit family room, offering a cozy space to relax. Upstairs, you'll discover 4 spacious bedrooms and 2 bathrooms, including a serene primary suite with a luxurious ensuite that feels like your own private retreat. The fully finished lower level extends your living space with a large recreation room, a fifth bedroom, an additional bathroom, and plenty of storage. Step outside to your backyard oasis, which backs onto a tranquil trail. Enjoy the beauty of the surrounding nature and the privacy of your expansive yard, a perfect setting for outdoor activities or peaceful moments. This home seamlessly blends elegance and serenity, ready to welcome you home. (id:56864)
Exit Realty Matrix
951 Cologne Street
Russell, Ontario
* PLEASE NOTE SOME PHOTOS ARE VIRTUALLY STAGED* Welcome to your dream home, an exquisite new construction crafted with precision and care by the reputable builder Valecraft. This 3-bedroom masterpiece offers a bright, open-concept layout, bathed in natural light and designed for effortless living. The main level showcases a chef-inspired kitchen with a stunning island, abundant cabinetry, and expansive counter space. Perfect for both everyday living and entertaining, the space flows seamlessly into a sophisticated living room featuring a sleek natural gas fireplace, creating a warm yet contemporary ambiance. Ascend the striking hardwood staircase to the second level, where the primary suite redefines luxury. Indulge in a spa-like 5-piece ensuite and enjoy the spaciousness of a walk-in closet designed to impress. Two additional bedrooms and a meticulously finished 4-piece bathroom complete the upper level, offering elevated comfort for family and guests. The finished lower level delivers a versatile family room with endless potential, complete with a rough-in for a future bathroom ideal for creating your own bespoke retreat. Nestled in a sought-after community, this home is just moments from parks, schools, recreational facilities, and countless amenities. Thoughtfully designed and impeccably finished, this property offers a rare opportunity to live in modern luxury. Your next chapter begins here. (id:56864)
Exit Realty Matrix
1 - 100 Laurier Street
Casselman, Ontario
Welcome to this bright and spacious, freshly painted 3-bedroom, 2-bathroom, 2 PARKING, with balcony UPPER-UNIT home, ideally located in the heart of Casselman. This well-designed unit offers a modern open-concept layout with generous living space, perfect for comfortable living. The home features three well-sized bedrooms with ample closet space and two bathrooms for added convenience. Enjoy the ease of in-suite laundry, a bright and airy atmosphere with large windows, and a functional kitchen with plenty of storage. Located close to schools, parks, shopping, and transit, this unit offers the perfect blend of comfort and convenience. Heat & Water included. Tenant pays Hydro (Approx. $60 Per month). Credit Report & Application are Mandatory for ALL applicants. Don't miss out on this fantastic rental opportunity! (id:56864)
Century 21 Synergy Realty Inc
288 Harthill Way
Ottawa, Ontario
Immaculately maintained by the original owners, this 4-bedroom, 3-bathroom detached home is a standout in the heart of Barrhaven. With a bright and spacious layout, this two-story property offers both functionality and elegance. The main living area impresses with soaring ceilings, a dramatic double-height window that floods the space with natural light, and a cozy gas fireplace perfect for relaxing evenings or entertaining. The kitchen is the heart of the home, featuring high-end appliances, timeless finishes, an eat-up island, and a bright breakfast area that overlooks the beautifully landscaped oasis. Step outside to your private outdoor retreat, complete with a heated inground pool (2017), surrounded by high-end porcelain tile and a brand-new deck (2024) ideal for summer entertaining. Built-in speakers on both levels let you create the perfect ambiance, whether you're hosting or winding down. Upstairs, the spacious primary suite features a walk-in closet and a luxurious ensuite with jacuzzi tub. Three additional bedrooms and a full bathroom provide ample space for family or guests. The lower level offers a large, unfinished basement with oversized windows, presenting endless possibilities for a home theatre, gym, additional living space, or extra bedrooms. Located in a quiet, established neighbourhood close to schools, parks, shopping, and transit, this property blends thoughtful design, pride of ownership, and exceptional outdoor living. A rare opportunity in one of Barrhaven's most desirable communities! (id:56864)
Royal LePage Performance Realty
6339 Ottawa Street W
Ottawa, Ontario
Get ready to fall in love-Welcome to 6339 Ottawa Street located in the family-friendly neighbourhood of Richmond Meadows.This stunning detached BRAND NEW Mattamy's Craftsman elevation 3,201 sq. ft. Walnut model features 4 Bed/4 Full Bath & 1-2pcs *Move-in October 2025*. The upgraded 9' Ceiling; 8' doors & engineered hardwood floors set the tone on the main level. The mudroom w/walk-in closet, 2pcs bath & inside access to the 2 car garage - keep everyday life organized. Open concept living/dining room & additional main floor great room with Electric fireplace, TV wall, 4 pot lights and large windows. Open to the Chef's Kitchen w/breakfast bar, island, quartz countertops, backsplash, pantry, taller uppers, fridge cold water line, hood fan, 6 pot lights, 2 lights relocated above the island & patio doors to the backyard - promises effortless entertaining. The 2nd level features hardwood stairs 1st to 2nd, upgraded railings in lieu of kneewalls, 9' Ceiling, & loft space. Primary bedroom w/ensuite-Glass shower Enclosure, soaker tub, large counter w/double sinks & 2 walk-in closets. The 2nd floor is complete w/3 additional large bedrooms_1 w/ensuite-walk-in shower w/glass & pot light and 2 with shared ensuite w/double sinks & spacious laundry w/walk-in-closet. Lower level is upgraded with a finished family room, 3 windows & 3pcs bathperfect for movie nights. Upgraded w/AC & 200 Amp Service. Tankless Domestic Hot Water Unit ; Heat Recovery Ventilator included. $20,000 Design Studio Bonus to personalize your finishes. Photos are of a similar home to showcase builder finishes. "HOME IS UNDER CONSTRUCTION". (id:56864)
Royal LePage Team Realty

