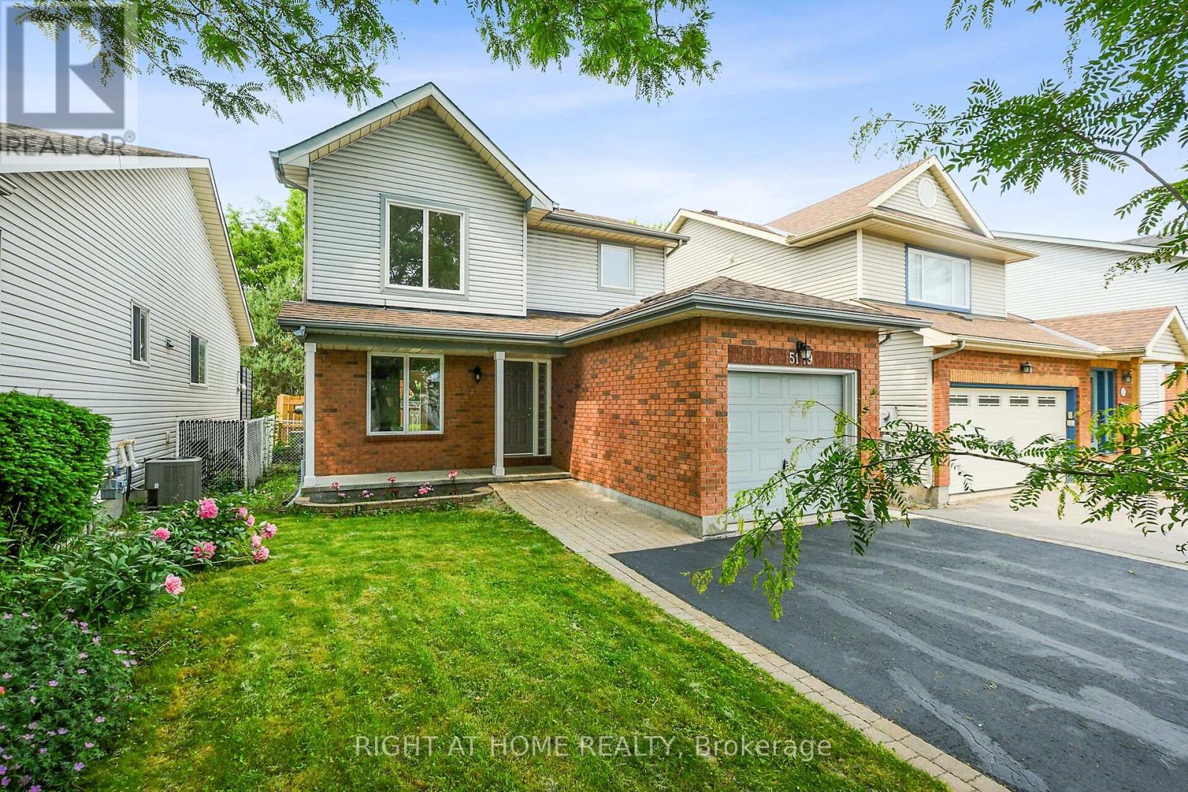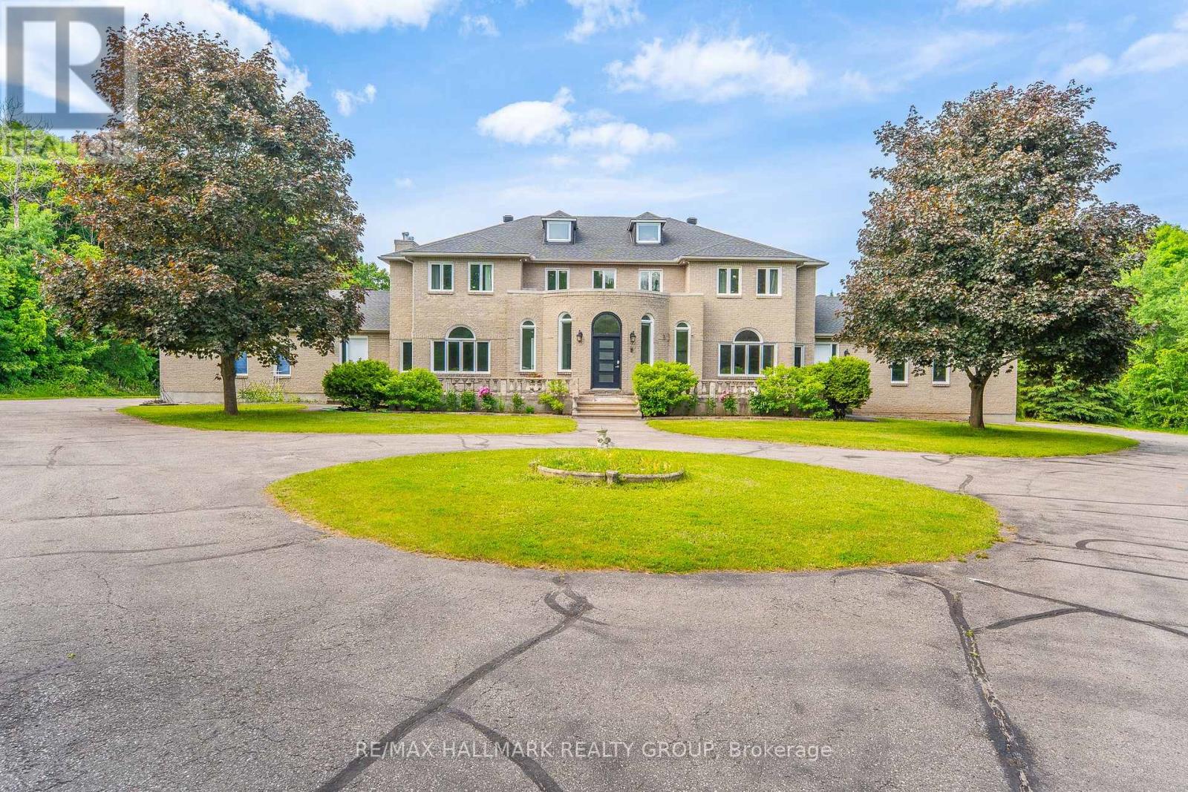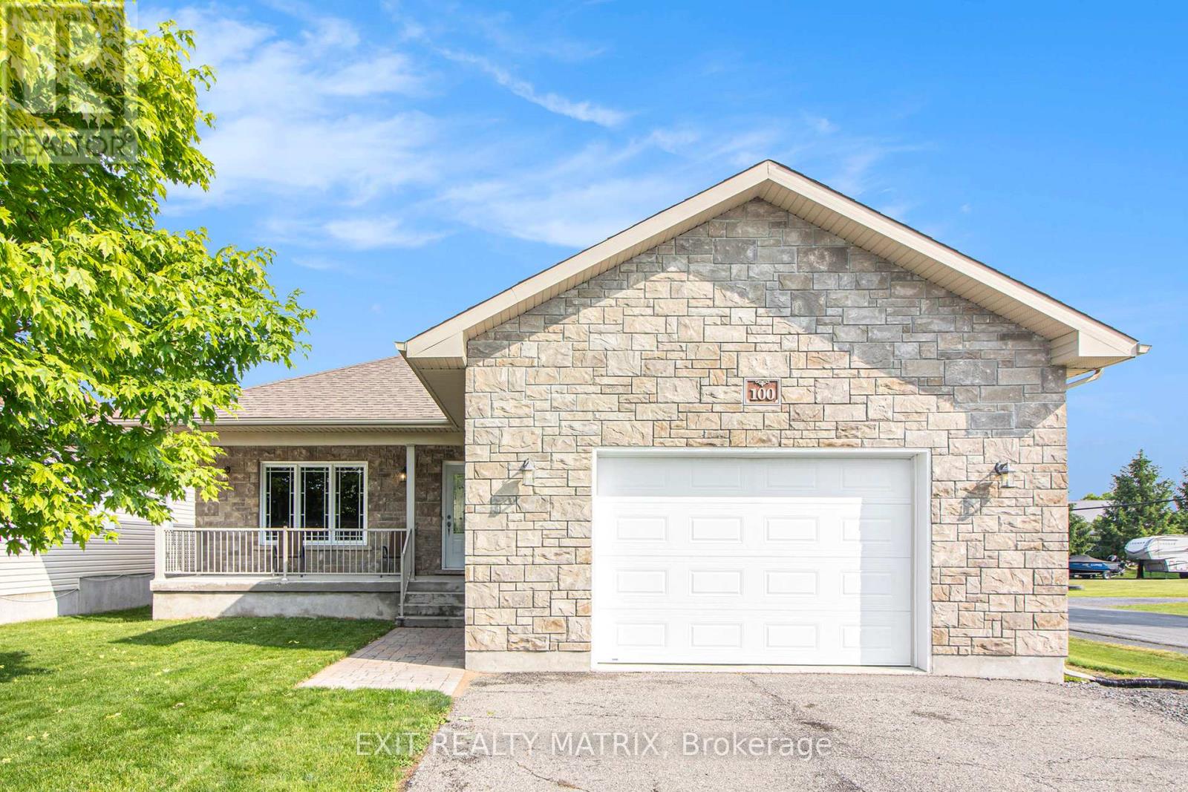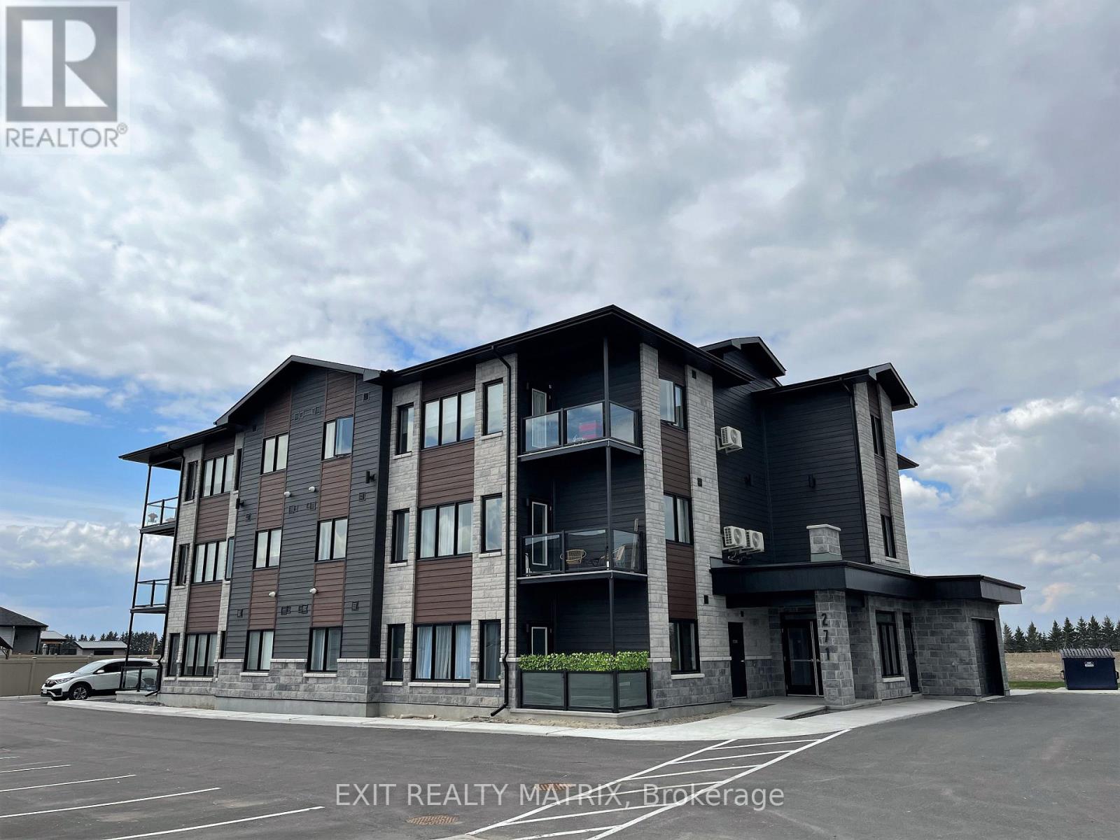3317 Wild Cherry Drive
Ottawa, Ontario
Welcome to this beautifully updated raised ranch home in the sought-after community of Osgoode! This move-in ready 3-bedroom, 3-bathroom home is nestled on a spacious, tree-lined lot with no rear neighbours offering the perfect blend of privacy, charm, and modern comfort. Step into the large, welcoming foyer with direct access to the insulated and heated 2-car garage, plus patio doors that lead to your own backyard sanctuary. Inside, you'll fall in love with the stunning gourmet kitchen, designed for both everyday living and effortless entertaining. Featuring a massive island with an extended breakfast bar, granite countertops, wall pantry, and a custom built-in servery in the dining room, this kitchen offers oodles of cabinetry and workspace to delight any home chef. The open-concept main living area is filled with natural light from large, bright windows and features gleaming hardwood floors plus, the entire home is carpet-free! The primary bedroom is a peaceful retreat overlooking the picturesque backyard and includes a walk-in closet and a 4-piece ensuite. Two additional bedrooms and another full bath complete the main floor. Downstairs, the lower level is just as impressive with oversized above-grade windows, creating a bright and inviting space for relaxing or entertaining and high ceilings. Cozy up by the stone-faced gas fireplace in the family room or host unforgettable gatherings at your custom-built Tiki bar, games area and a convenient bathroom. There is even unspoiled space ready for two more bedrooms or home office if desired. Outside, enjoy your private oasis featuring a large deck, interlock walkways, perennial gardens, and a fully fenced yard. Dine al fresco in the screened gazebo or soak up the sun on the open deck. With a Generac backup system, this home is as practical as it is beautiful. Don't miss your chance to own this exceptional home in a vibrant, friendly community where privacy, space, and style meet. (id:56864)
Royal LePage Team Realty
323 Livery Street
Ottawa, Ontario
Modern Living in the Heart of Stittsville! Step into this gorgeous 3-bedroom, 2.5-bathroom townhome nestled in the sought-after community of Emerald Meadows. Offering an inviting layout and contemporary finishes, this home combines comfort, function, and style across three finished levels. The bright and spacious main floor features an open-concept design with rich custom hardwood flooring, a cozy gas fireplace, and oversized windows that fill the living and dining areas with natural light. The modern kitchen boasts granite countertops, stainless steel appliances, a walk-in pantry and a convenient island with seating perfect for entertaining or family meals. Upstairs, you'll find a generous primary suite with a walk-in closet and 3-piece ensuite. Two additional well-sized bedrooms, a full bath and laundry closet complete the upper level. The fully finished basement offers a versatile space ideal for a recreation room. Enjoy spending summer days in the fully fenced backyard, perfect for barbecues and gatherings. Located just minutes from schools, parks, shopping, and transit, this home offers the perfect blend of suburban serenity and urban access. Don't miss your chance to own this turn-key gem in one of Stittsvilles most desirable neighbourhoods. (id:56864)
Century 21 Synergy Realty Inc
4517 Roger Stevens Drive
Ottawa, Ontario
OPEN HOUSE THIS THURSDAY 5-7! Nestled on 2.03 acres of very private, wooded landscape, 4517 Rogers Stevens Drive offers a serene retreat with a thoughtfully designed, custom-built home completed in 2019 by the original owners. The property features a distinctive roundabout driveway leading to an impeccably maintained residence that exudes brightness and openness throughout. The home boasts two bedrooms plus a versatile den, ideal for a home office, and two full bathrooms, including a luxurious primary ensuite with a walk-in closet featuring custom shelving. The main bathroom is complemented by a stand-alone bathtub and walk-in shower. Inside, the house showcases tile and engineered hardwood flooring, a bespoke kitchen with a gas range stove, breakfast bar island, and an outlet for under-cabinet lighting, perfect for culinary enthusiasts. The primary bedroom offers a private retreat with a 3-piece ensuite and walk-in closet. Designed for accessibility, the home includes wheelchair-friendly doorways and hallways, alongside in-floor radiant heating throughout the house, attached garage, and workshop. The interior entry from the heated attached garage simplifies daily routines. The heated workshop, with oversized garage doors suitable for RV storage and custom workbenches with electrical hookups, provides ample space for projects. Built with ICF construction and equipped with a durable metal roof with ice guards on both the house and detached garage, this property combines durability with efficiency. Additional features include extra face cabinets ready for personalized color choices, an oversized patio door, and an electrical outlet for under-cabinet lighting. Located just a 15-minute drive to Smiths Falls, residents enjoy convenient access to shopping, dining, and amenities while relishing the tranquility of this private, meticulously maintained estate. (id:56864)
Royal LePage Team Realty
24 Tierney Drive
Ottawa, Ontario
*Pool Sized Yard* Work from home? This home has two main floor offices! This stunning home features both elegance and functionality in every detail. The bright, white kitchen is a chef's dream, showcasing gleaming granite countertops, stainless steel appliances, and a seamless view of the spacious, fenced backyard. Plenty of cupboard and counter space provide the perfect setup for any culinary adventure. Overlooking the kitchen, the inviting family room is great for gathering or relaxation, complete w/ a cozy gas fireplace creating a welcoming atmosphere. The large formal dining room is perfect for hosting memorable gatherings or enjoying everyday family meals. Hardwood flooring flows seamlessly throughout the main level, complemented by modern light fixtures and pot lights. The mudroom has generous storage, laundry facilities, and access to the attached two-car garage. A grand curved hardwood staircase leads to the second floor where you'll discover the primary suite featuring vaulted ceilings and a gas fireplace that adds to the room's ambiance. The ensuite bath offers a separate soaker tub and shower, along w/ granite counters, for a spa-like experience. Three generously sized bedrooms and a full bathroom complete the upper level. The partially finished basement includes a spacious bedroom, highlighted by a striking feature wall w/ an electric fireplace, and luxury vinyl flooring, creating a comfortable space for guests or as a quiet escape. Ample storage space is available, along w/ plenty of room to customize and complete the remaining area to suit your needs. The backyard boasts one of the largest lots in Barrhaven providing abundant space for a future pool, while still leaving plenty of room for greenery or additional hardscaping - making it an excellent setting for outdoor entertaining and relaxation. Additional trees have been planted for future privacy. (id:56864)
Royal LePage Team Realty Hammer & Assoc.
5119 Lerner Way
Ottawa, Ontario
3-bedroom 2.5-bath single home in the city of Ottawa, VERY CONVENIENT LOCATION NEAR east LRT Montreal station! In a quiet family oriented neighbourhood, close to park, shopping center and easy access to highway 174. Spacious eat-in kitchen, All hardwood flooring on combined living/dining room and second floor 3 bedrooms. Fenced backyard with a large deck and patio without direct rear neighbors. FINISHED BASEMENT WITH RECREATION ROOM, DEN and a full bathroom. OWNED HOT WATER TANK; NEW PAINTING; Central A/C(2022) & furnace(2022), newer 40-year roof shingles, Driveway widened, DEEP LOT WITH long driveway. Bright and clean, move in ready! (id:56864)
Right At Home Realty
5749 Knights Drive
Ottawa, Ontario
Welcome home to your modern oasis in the heart of Rideau Forest! Nestled between the trees, this prestigious neighbourhood offers unparalleled luxury living with a perfect blend of design, privacy and convenient living. Plus, experience pure sophistication with a rare find 6-car garage - perfect for families and car enthusiasts alike! Step inside to discover a grand entrance with a vaulted ceiling leading to an inviting floor plan that seamlessly integrates functionality with style. The spacious main level boasts a formal dining room (perfect for entertaining!), a cozy fireplace, main level den/bedroom, chic kitchen with stainless steel appliances, ample cabinetry, island and a bright and sunny breakfast nook creating a warm and inviting atmosphere throughout. Large windows flood the space with natural light, emphasizing the high ceilings and accentuating the grandeur throughout. On the second level, you will find four generously sized bedrooms, each offering ample space for rest and relaxation PLUS each with their OWN ensuite bathroom. The oversized Primary Bedroom is truly an escape of its own - boasting a spa-like 5-piece ensuite with marble finishes, separate seating nook retreat with panoramic windows to let the sunshine in (great spot for a book and coffee!) and a spacious walk-in closet. What more could you ask for! The finished lower level adds a large recreation room for your entire family to enjoy (or even your in-laws!) along with a media room, full bathroom, extra storage and more. Truly anything you could need in this versatile space! Live amongst the trees in your roughly 2 acre lot featuring an inground pool with elegant wrought iron fencing - perfect to enjoy this Summer! Truly a one of a kind home in one of the most prestigious sought after neighbourhoods in the city. Its more than a home its a lifestyle. You wont want to miss this one, come fall in love today! (id:56864)
RE/MAX Hallmark Realty Group
2120 Du Chateau Avenue
Clarence-Rockland, Ontario
Welcome to 2120 Du Chateau Your Waterfront Dream Home! Experience breathtaking sunsets and stunning views of the Ottawa River from this absolutely gorgeous waterfront property. This elegant yet modern 3-bedroom, 3-bathroom home seamlessly blends luxury living with modern beauty. From the moment you arrive, the heated stamped concrete walkway sets the tone for the sophistication within. Step inside a spacious and bright foyer, thoughtfully designed with a cozy workspace nearby and provides direct access to the laundry/mudroom, which in turn gives access to a massive 42 x 25 heated garage perfect for storing toys with a 13 to 17 foot ceiling height. The entire second level is dedicated to the primary suite, boasting a spectacular wall of windows overlooking the water, a spacious walk-in closet, and a sleek 5-piece ensuite. On the main floor, the generous kitchen is a chef's delight, complete with a walk-in pantry and open concept design that flows effortlessly into the living and dining rooms. Both rooms feature a stretch ceiling which gives an added height effect and a wall of windows that open onto a full-width deck the perfect spot to enjoy your morning coffee or evening gatherings. Two additional bedrooms, a 3-piece bath, and a powder room complete the main level. The lower level offers a versatile family room with access to a screened-in porch, ideal for relaxing without worrying about mosquitoes. Located in a convenient in-town waterfront setting, this home perfectly combines modern luxury with the tranquility of nature. Don't miss the chance to own this spectacular retreat where every detail is designed for comfort and style. for additional pictures and 3D walkthrough click on the links below (id:56864)
RE/MAX Delta Realty
1860 Florida Avenue
Ottawa, Ontario
Welcome to this bright and spacious 4-bedroom side-split with huge INGROUND POOL, located in a mature, family-friendly neighbourhood with beautiful trees and easy access to shopping, transit, schools, hospitals and recreation. This well-maintained home features hardwood floors and tile throughout and a convenient main floor bedroom. The addition at the back of the home offers a spacious, updated kitchen with granite countertops, stainless steel appliances, and plenty of counter space. The large wall-to-wall windows and a patio door overlook the backyard and fill the kitchen space with natural light. Step out to your fully fenced backyard oasis, featuring a deck with a BBQ and sitting area perfect for summer entertaining. The large in-ground heated pool is made for family fun, swimming laps, or taking a refreshing dive on hot summer days. The upper level offers 3 bedrooms, including a primary bedroom with newly refinished hardwood floors and direct access to the main bathroom featuring a jacuzzi tub and separate shower. The newly renovated lower-level family room provides a warm and versatile space ideal as a playroom, media room, or relaxing retreat for all ages. This home is a true gem in a coveted location. Don't miss your chance to make this home yours! (id:56864)
RE/MAX Affiliates Realty Ltd.
100 Royal Court
The Nation, Ontario
Welcome to this charming corner-lot home in the heart of Limoges, just minutes from parks, schools, shops, and all local amenities. With its inviting front porch and spacious interior, this home offers comfort, functionality, and timeless appeal. Step inside to an airy open-concept layout featuring gleaming hardwood floors and a cozy living room that's perfect for relaxing or entertaining. The beautifully appointed kitchen includes a central island and flows seamlessly into the dining room, where patio doors lead out to the backyard, ideal for summer BBQs and family gatherings. The main floor boasts three generously sized bedrooms, including a spacious primary bedroom, all served by a large family bathroom. You'll also enjoy convenient inside access to the double car garage. The partially finished lower level adds valuable living space with a fourth bedroom, an additional full bathroom, and room to expand or customize to suit your needs. Outside, the large yard offers plenty of room to play, garden, or simply unwind, all set on a desirable corner lot. This is your opportunity to own a warm, well-kept home in a thriving, family-friendly community! (id:56864)
Exit Realty Matrix
103 - 271 Belfort Street
Russell, Ontario
Welcome to your sun-soaked corner-unit condo in the heart of Embrun! Thanks to its corner location, this first-floor gem is flooded with natural light, creating a bright, airy atmosphere you'll love coming home to. The open-concept layout is perfect for modern living and entertaining, featuring a stylish kitchen with a sit-at island, sleek stainless steel appliances, and ample cabinetry. The spacious living room invites you to relax, with convenient patio doors. Enjoy a dedicated dining area ideal for hosting friends and family. This thoughtfully designed unit offers two generously sized bedrooms, a well-appointed bathroom, and a convenient laundry room for everyday ease. Step outside to your sunny patio, perfect for quiet mornings or evening unwinds. You'll also appreciate the added convenience of an indoor storage locker and a dedicated parking space right at your private back entrance. Tucked in a quiet neighbourhood near shopping, dining, and recreation, this one-of-a-kind sun-filled corner unit is the perfect blend of privacy, comfort, and location. Don't miss your chance to call it home! (id:56864)
Exit Realty Matrix
2259 Fitzroy Street
Ottawa, Ontario
Welcome home! Nestled just outside Ottawa's charming Fitzroy Harbour, this beautifully maintained brick veneer home offers a peaceful & scenic retreat with convenient access to village amenities & outdoor recreation. Built in 1988, the home features approximately 2,300 sq ft of bright, airy living space, including 3+1 bedrooms, 2 full bathrooms, a powder room, and a finished basement with a recreational room & ample storage. The professionally designed kitchen, renovated in 2017, boasts quartz countertops, custom cabinetry, a tile backsplash, a butlers pantry, and modern appliances such as an induction range, microwave, and fridge. Large windows and skylights flood the interiors with natural light, creating a warm and inviting atmosphere while offering stunning sunset and valley views. The spacious living room features floor-to-ceiling windows and a brick wood-burning fireplace, while a sunroom provides a tranquil space to relax & enjoy scenic vistas. Recent updates include a new roof ('11), updated windows ('21), a Generac generator ('17), & upgraded mechanical systems from 2015, ensuring comfort and peace of mind. The exterior received significant enhancements in 2021, including new soffit, fascia, eaves, gutters with guards, and a ridge vent. Surrounded by mature trees, landscaped gardens, built-in vegetable bins, and garden sheds, the 0.94-acre lot offers ample outdoor space for gardening, outdoor hobbies, or entertaining. The low-maintenance exterior & well-maintained interiors make this home move-in ready. Located close to outdoor recreation areas such as Fitzroy Provincial Park, the Carp River, & the Ottawa River, residents can enjoy kayaking, swimming, cross-country skiing, & snowmobiling. With its private setting, breathtaking views, and close proximity to village amenities like schools, a community centre, sports facilities, & shops, this home is perfect for families or empty-nesters seeking a peaceful, scenic & convenient lifestyle. (id:56864)
Royal LePage Team Realty
324 Lysander Place
Ottawa, Ontario
Welcome home to your modern oasis in the heart of Wateridge Village! Nestled between the prestigious neighbourhoods of Rothwell Heights and Rockcliffe Park, this Uniform built and meticulously crafted home offers an unparalleled blend of design and convenient living with ~2,900 sq ft of total living space. The main level boasts hardwood flooring with a natural finish, creating a warm and inviting atmosphere throughout. The modern, open concept kitchen features sleek quartz countertops, an expansive kitchen island, and high-end stainless steel appliances, perfect for culinary enthusiasts and entertainers. Large windows flood the space with natural light, emphasizing the high ceilings and accentuating the modern aesthetic. The spacious living room is centered around a captivating fireplace, creating a cozy ambiance for gatherings or quiet evenings at home. Step through the patio doors to your backyard oasis, ideal for outdoor dining, gardening, or simply soaking up the sunshine. Ascend the hardwood stairs to the second level, where you'll find four generously sized bedrooms, each offering ample space for rest and relaxation. The oversized Primary Bedroom boasts a luxurious ensuite bathroom with double sinks, soaker tub and a glass walk in shower, providing a spa-like retreat within your own home. Not to mention, two walk-in closets! What else could you need! The fully finished lower level offers a vast recreation space, den and full bath - perfect for creating a family room, home gym, or additional living area tailored to your lifestyle needs. With an abundance of modern amenities and quality finishes throughout, this home offers the perfect combination of luxury and convenience in one of Ottawa's most sought-after neighbourhoods. Plus, walking distance to three different stunning parks in the neighbourhood, close proximity to Montfort Hospital, the Ottawa River Parkway and Ashbury College! (id:56864)
RE/MAX Hallmark Realty Group












