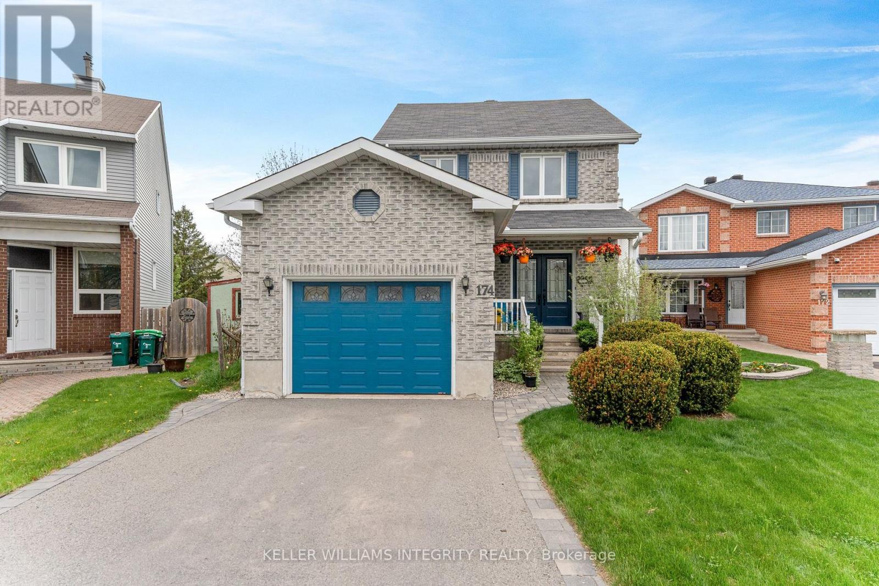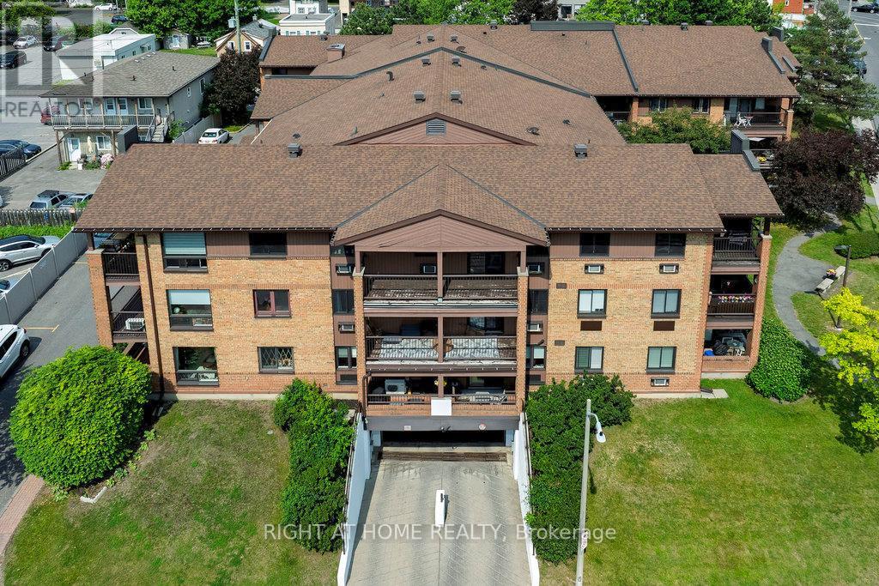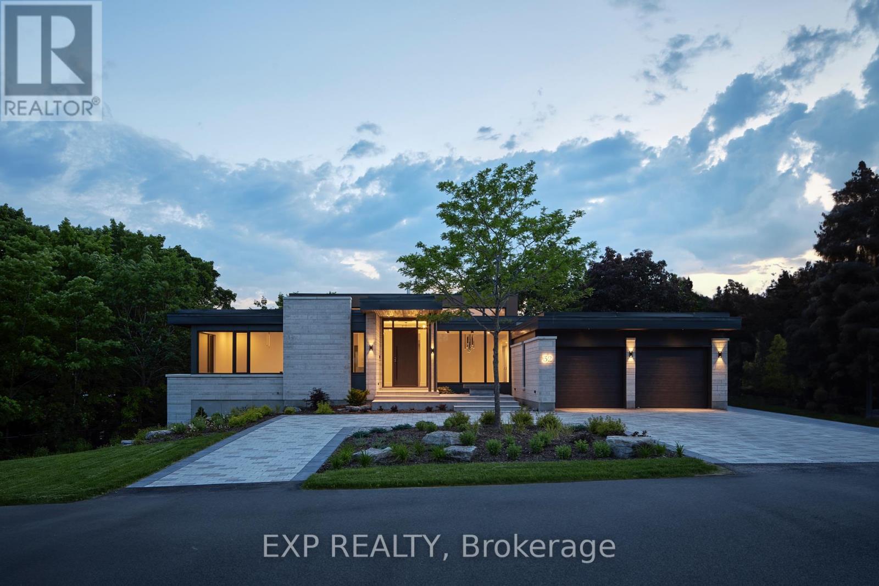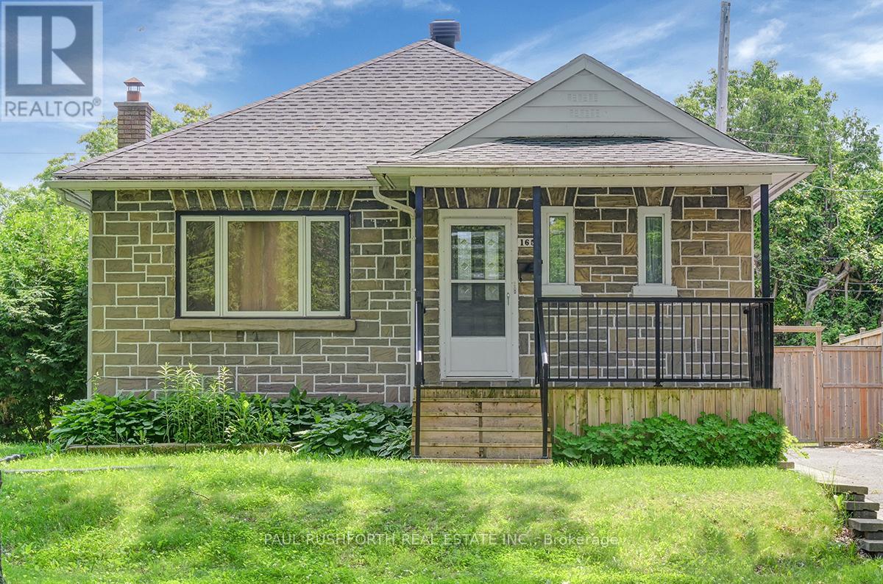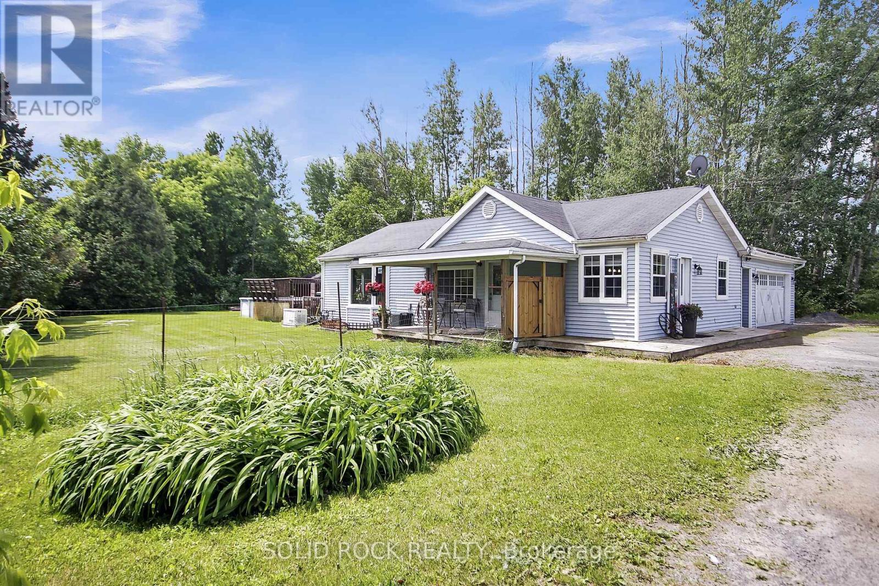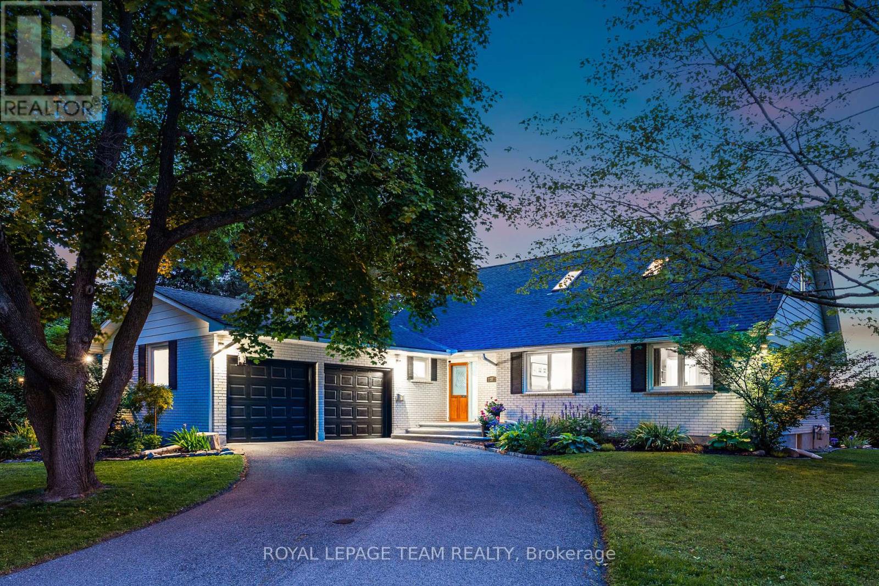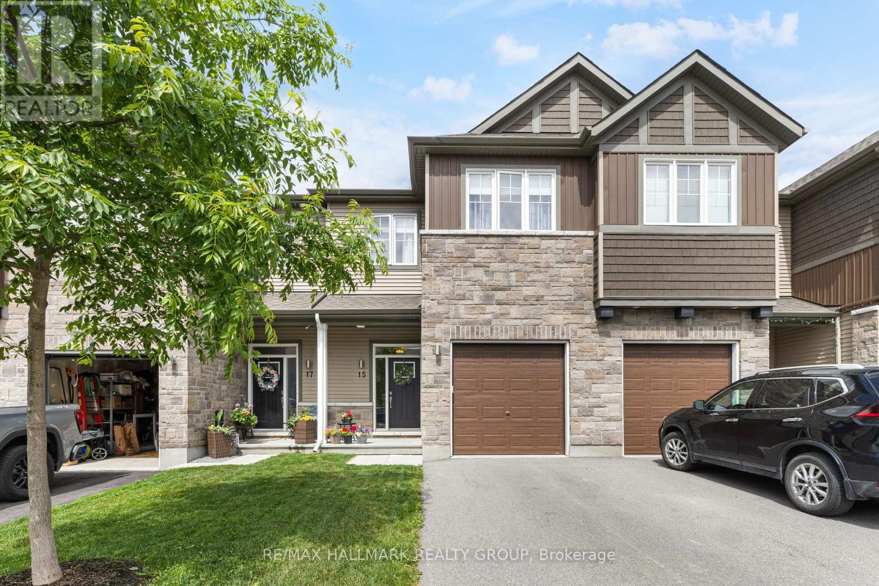174 Tartan Drive
Ottawa, Ontario
Welcome to this tastefully renovated 3-bedroom, 2-bathroom detached home on an incredible lot! Ideally located close to schools, parks, and convenient highway access. This thoughtfully maintained home offers a perfect balance of space, comfort, and functionality. Step inside to find hardwood flooring throughout the main living areas and a bright, updated kitchen with sleek granite counters. The spacious primary bedroom includes double closets and access to a cheater ensuite, upgraded with new tile work. The lower level offers a bright rec room, a bonus room perfect for a home office or gym, and ample storage space to meet your needs. Outdoors, the large landscaped yard is ideal for relaxing or entertaining on the composite deck. Car enthusiasts will appreciate the garage outfitted with features perfect for passion projects. With numerous recent updates and a prime location, this home is move-in ready and waiting for you to enjoy. Two virtually staged photos included. (id:56864)
Keller Williams Integrity Realty
204 - 316 Savard Avenue
Ottawa, Ontario
Welcome to your dream home! This stunning end-unit condominium is a true gem, offering the perfect blend of comfort, convenience, and style. Boasting approximately 927 square feet, this 2-bedroom, 1-full-bath unit is sure to impress. Steps inside the entryway is a in-unit laundry room with washer and dryer. The kitchen is a cooks delight. It features stainless steel appliances and plenty of cupboard space and flows seamlessly into the living area. As you step through, you'll be greeted by bright and spacious living and dining areas, ideal for both relaxation and entertaining. A wall-mounted A/C unit in the living room ensures your comfort through Ottawas hot summers. Step outside onto your private balconyperfect for outdoor dining or enjoying a morning coffee. The two bedrooms are roomy and have loads of closet space for storage.Nestled near Centretown, the vibrant Byward Market, and Ottawa U, youll have easy access to all the best that the city has to offer. Enjoy the convenience of nearby grocery stores, bike paths, and the Rideau Sports Centre for all your recreational needs. Quick access to Highway 417 is a plus! This well-maintained low-rise building features an elevator, bike storage and secure, heated underground parking. It is a friendly, quiet and respectful community and a wonderful place to call home! (id:56864)
Right At Home Realty
32 Clovelly Road
Ottawa, Ontario
Awarded Best Net Zero Home in Canada (2024), 32 Clovelly Rd is a rare architectural triumph in Rothwell Heights. Perched on a private ravine lot (200' x 150') with natural limestone and a 20' cliff backdrop, this executive bungalow blends design excellence with sustainable innovation.Boasting 5 beds, 5.5 baths, and over 7,200 sq ft of refined living, it features 14 ceilings, an iconic 4-sided fireplace, and expansive windows that flood the space with light and treetop views. Smart home automation, radiant heating, and a state-of-the-art mechanical system deliver true Net Zero ready performance.The walk-out lower level is fully customizable (allowance included), ideal for multi-generational living, studio space, or luxury recreation.Located across from Quarry Park, near NRC, CSIS, Montfort Hospital, and top-ranked Colonel By with IB.A singular opportunity in one of Ottawas most elite enclaves. ** This is a linked property.** (id:56864)
Exp Realty
1659 Abbey Road
Ottawa, Ontario
Welcome to this charming detached bungalow nestled in the heart of the highly sought after Riverview Park community of Alta Vista. Offering exceptional value, this home presents a rare opportunity to enter one of Ottawa's most desirable neighbourhoods at an affordable price. Inside, you'll find a warm and inviting layout featuring two bedrooms and two full bathrooms, with hardwood flooring throughout the living area and bedrooms. The large eat-in kitchen provides ample space for cooking and gathering, while the adjacent sunroom offers a bright and peaceful retreat with views of the backyard. The spacious finished basement adds excellent versatility, complete with a three-piece bathroom ideal for a family room, guest space, or home office. Whether you're a first-time buyer, downsizer, or investor, this home is brimming with potential. Located on a quiet street and surrounded by mature trees, parks, and excellent schools, its the perfect place to call home. Don't miss your chance to be part of the vibrant Riverview Park lifestyle. Some photos have been virtually staged. (id:56864)
Paul Rushforth Real Estate Inc.
214 Oneida Terrace
Ottawa, Ontario
Tucked away in the heart of Stonebridge, this exquisite 4-bedroom, 3-bath Monarch-built Canterbury model offers an elevated living experience. On the main floor, 9-foot ceilings and a dedicated den enhance the sense of space and comfort. The spacious family room flows effortlessly into the kitchen, creating a warm and practical space perfect for daily life. The kitchen features sleek stone counters and updated stainless steel appliances, combining style with everyday functionality. A beautifully upgraded powder room reflects refined taste and attention to detail. The oversized ensuite and generous walk-in closet in the primary bedroom offer a luxurious retreat. Thoughtfully placed pot lights add a touch of elegance, while the fully finished basement extends the home's versatility with room to relax or entertain. Step through the double french doors to the rear deck and private, fully fenced yard, ideal for quiet evenings or weekend gatherings. Enjoy direct access to golf, scenic trails along the Jock River, parks, the Minto Rec Centre, transit, schools, shopping, dining, and a nearby movie theatre. With quick access to major highways and just a short drive to downtown, this home delivers the perfect blend of luxury, lifestyle, and location. (id:56864)
Royal LePage Team Realty
7312 Bank Street
Ottawa, Ontario
Welcome to 7312 Bank Street, a charming two bedroom two full bathrooms bungalow, the perfect blend of country meets city, situated on a large lot featuring a wrap around covered porch fully fenced in backyard , fully fenced in above ground pool with a wrap around deck, large shed and bon fire pit perfect for gatherings with family and friends. Attached garage with basement entrance can accommodate 2 cars in the garage and up to 10 cars in the driveway. Enter into the a large open concept, newly renovated kitchen highlighting new floor to ceiling pantry/dining room/ sun lit living room featuring bay window with patio door leading to pool and porch area. Kitchen and two full bathrooms include beautiful new quartz counters. Primary bedroom, with walk-in closet and newly renovated 4 piece bathroom leads into a three season sun room which features a hot tub pad and hookup, second bedroom is a good size with walk-in closet. Heading downstairs leading into three large separate rooms, a family room for gathering, watching TV, playing games including propane fireplace, the second room is set up for anything, make it your own, maybe some extra area for guests to sleep, third room being a large laundry room. Last but not least this home includes a Generac generator for any power outages, and high speed internet, water softener, water purifier, septic tank 2015, regularly pumped and maintained, copies of permit and certificate available upon request. (id:56864)
Solid Rock Realty
7 Main Street W
Whitewater Region, Ontario
This beautifully crafted stone bungalow, built in 2007, offers fantastic curb appeal with its attached garage, wide driveway, and plenty of space for extra or overnight parking. A welcoming covered front verandah and a large south-facing deck (18 x 17 ft.) off the back patio doors provide wonderful outdoor living spaces to enjoy the warmer months Inside, the home features an airy, sun-filled layout with a spacious foyer, large windows, and heated flooring throughout the main living areas. French doors open to a formal living and dining space, while the open-concept great room includes an upgraded kitchen with a central island and breakfast bar, flowing seamlessly into the inviting family room. A highlight is the added wood-burning fireplace (WETT certified), perfect for cozy evenings. The bedrooms are generous in size with great closet space, and the oversized bathroom now boasts a new bathtub with a rain shower. The primary bedroom features updated carpeting and private access to the bathroom. Recent upgrades also include new light fixtures throughout, added privacy fencing, and a newer heat pump providing efficient heating and air conditioning. The fully fenced yard, storage sheds, and beautifully landscaped grounds complete the package. Enjoy peaceful lake views and an excellent location close to the beach and boat launch. (id:56864)
Innovation Realty Ltd.
37 Promenade Avenue
Ottawa, Ontario
This beautifully maintained 4+1 bedroom home sits on a generous corner lot in the sought-after community of Pineglen. Designed for flexibility and comfort, the layout easily accommodates multi-generational living, aging parents or extended family with a bright and spacious second-level loft and a fully self-contained upper-level living area. The main floor offers an open-concept design with a sunken living room featuring a wood-burning fireplace and direct access to the deck and pool -- ideal for entertaining or enjoying peaceful views of the private, tree-lined backyard. Extensive recent upgrades provide peace of mind and modern convenience, including a 200-amp electrical panel, Lennox A/C system (2024), new hot water tank, full water filtration system with reverse osmosis, and updated sump pump with battery backup. The home also features a refreshed main floor powder room, multiple new windows and sliding door, stylish bathroom updates, and a new fridge. The finished basement provides additional living space, featuring a large family room, a bedroom, a workshop, a laundry room equipped with an Electrolux washer and dryer, and ample storage. A laundry hookup is also available on the main floor for added functionality. Outside, enjoy a newly lined pool with an updated pump and skimmer, surrounded by mature gardens that offer a quiet retreat in the heart of the city. (id:56864)
Royal LePage Team Realty
15 Riddell Street N
Carleton Place, Ontario
Immaculate quality built Cardel townhome featuring over 2000 sq ft with 3 bedrooms plus a loft in Carleton Place's vibrant growing community of Millers Crossing. Situated on a quiet family friendly street close to so many wonderful amenities, shops and restaurants. Your first impression will be the beautiful curb appeal this well maintained home has to offer. Upon entering the home you will be greeted by an expansive front entrance which leads you to the open concept main floor which boasts 9ft ceilings and lots of windows allowing for loads of natural sunlight. The beautifully upgraded kitchen features modern white cabinetry, a convenient island, pot lights and quartz countertops is sure to please and overlooks the spacious living room which is has gleaming hardwood flooring. The second level has 3 generous bedrooms plus a convenient loft. The master bedroom comes complete with a large walk-in closet and a luxurious ensuite bathroom. A convenient laundry room can also be located on the second level. The expansive lower level offers additional living space and loads of storage room to spare as well as a rough-in for a 4th bathroom. The fully fenced rear yard has a newly constructed two tier deck and is the perfect place to host summer BBQs. Enjoy a natural walk or the nearby Beckwith trail or a picnic by the picturesque Mississippi River. This home has so much to offer and is perfect for first time buyers or those looking to downsize. (id:56864)
RE/MAX Hallmark Realty Group
16 Winterburn Terrace
Ottawa, Ontario
Affordable End Unit 4 bedroom Townhouse in Centrepointe! This large townhome has been well cared for. It is situated in the heart of Centerpointe just steps from Centerpointe park, bike path and highly ranked schools for all grades. This open concept home boasts 3 generous bedrooms upstairs and one main floor bedroom with separate bathroom/shower. All stainless steel appliances in the kitchen and upgraded bathroom countertops are just a few of the features of this home. The gleaming hardwood floors and bright living area compliment the living space. This is a larger end unit with extra windows and lots of natural light. A fully finished basement with ample storage is a bonus. This home is walking distance to Algonquin College, Park and Ride and is almost adjacent to Centerpointe park. This highly desirable neighborhood has mature trees, is close to shopping, library and amenities., Flooring: Hardwood, Flooring: Laminate, Flooring: Carpet Wall To Wall (id:56864)
Keller Williams Integrity Realty
61 Winnegreen Court
Ottawa, Ontario
Welcome to 61 Winnegreen Court, a beautifully renovated 3-bedroom, 3-bath townhome that blends modern design with functional family living. Tucked into a quiet, established neighbourhood, this home offers the space, style, and comfort you've been searching for. Step inside to a warm and welcoming foyer that sets the tone for the rest of the home. Just down the hall, the open-concept main living area invites you in with its seamless flow between the living and dining spaces, ideal for entertaining or relaxing with loved ones. The adjacent kitchen is both stylish and practical, featuring ceiling-height cabinetry, sleek stainless steel appliances, and generous quartz counters for meal prep or morning coffee moments. Upstairs, the spacious primary bedroom offers a private retreat complete with its own ensuite bathroom. Two additional bedrooms and a well-appointed full bath provide plenty of room for family, guests, or a home office setup. The lower level adds valuable flexibility to the home with a large finished space perfect for a cozy family room, gym, playroom, or creative workspace. A dedicated laundry room completes this level, adding convenience to your daily routine. Step outside and you'll find your own backyard escape. A large deck with privacy screen leads to an interlock patio surrounded by lush, fully landscaped gardens, all within a fully fenced yard offering peace and privacy. Whether you're starting out, growing your family, or simply looking for a move-in ready home in a great location, 61 Winnegreen Court delivers on every front. Don't miss the chance to make this inviting space your own! (id:56864)
Exit Realty Matrix
495 Duvernay Drive
Ottawa, Ontario
Welcome to Modern Luxury in the heart of Queenswood Heights! Turn key and move in ready! Discover this stunning brand-new, three-storey, custom-built home by Phoenix Homes, situated in a quiet, family-friendly neighbourhood. This elegant home is thoughtfully designed to blend modern sophistication with comfortable living. Step into the welcoming foyer that flows seamlessly into a sunlit great room, boasting floor-to-ceiling windows that flood the space with natural light. The open-concept main level features rich hardwood flooring throughout, leading to a sleek, modern kitchen equipped with: custom cabinetry, quartz countertops & large Island complimented with stainless steel appliances including a range, 36" refrigerator, dishwasher, and microwave. Adjacent to the kitchen, the spacious dining room is ideal for hosting family gatherings, with patio doors providing direct access to the backyard and a convenient powder room. The second floor offers a beautiful loft area with an open view of the dining space below, perfect for a cozy reading nook or additional lounge area, with a laundry room, and home office (or can be converted to a 6th bedroom). The primary bedroom features two walk-in closets and a luxurious ensuite bathroom, designed for ultimate comfort.The third floor is thoughtfully designed with a living area, outdoor balcony, and 4 spacious bedrooms, all with a shared Jack-and-Jill bathrooms for added convenience. The partially finished basement adds even more versatility to this home, and rough ins for a full bath. This additional space provides endless possibilities for a home office, gym, or playroom, catering to the needs of any family. Enjoy the perfect balance of luxury and convenience - within walking distance of schools, parks, recreation, transit and Shopping Plaza! (id:56864)
Exp Realty

