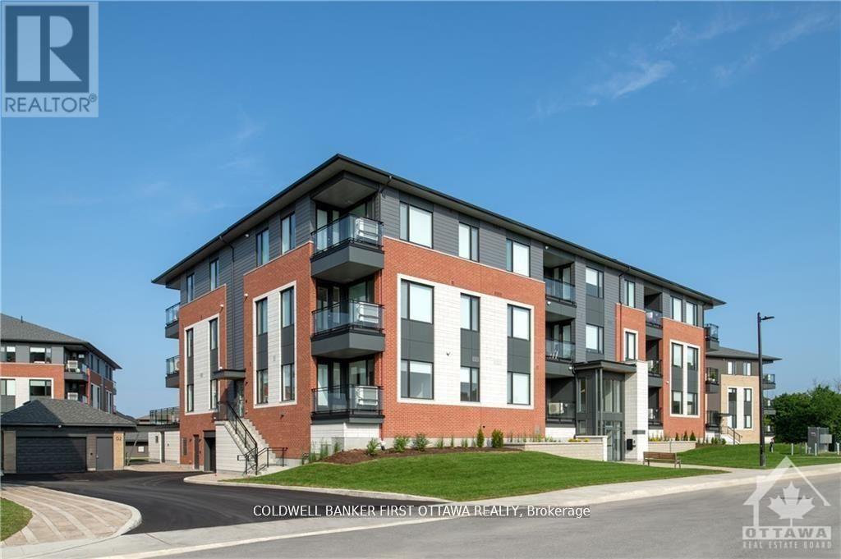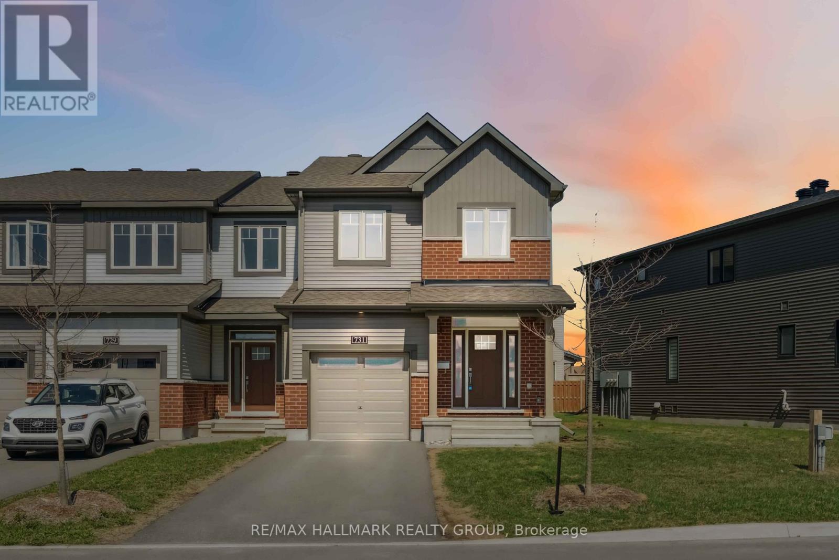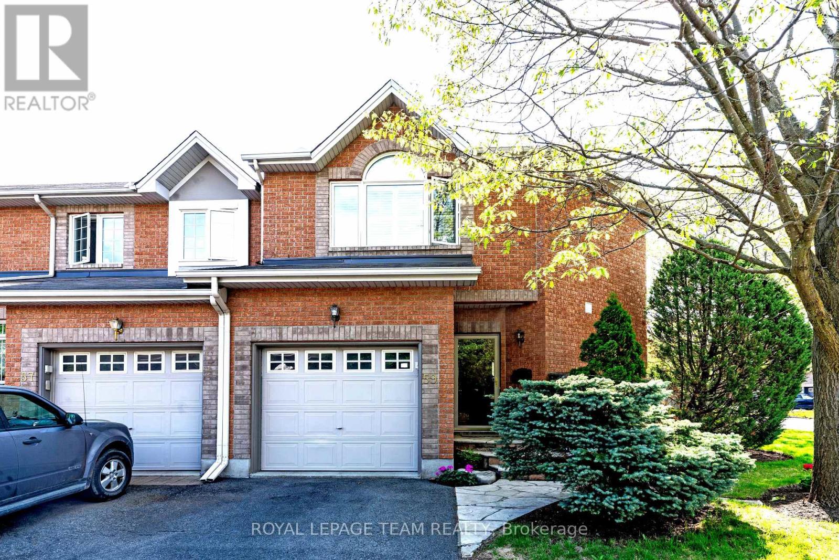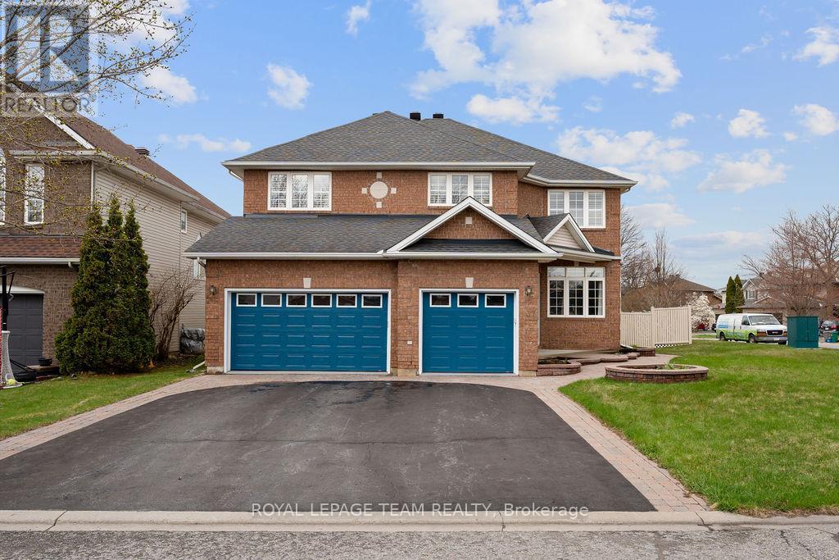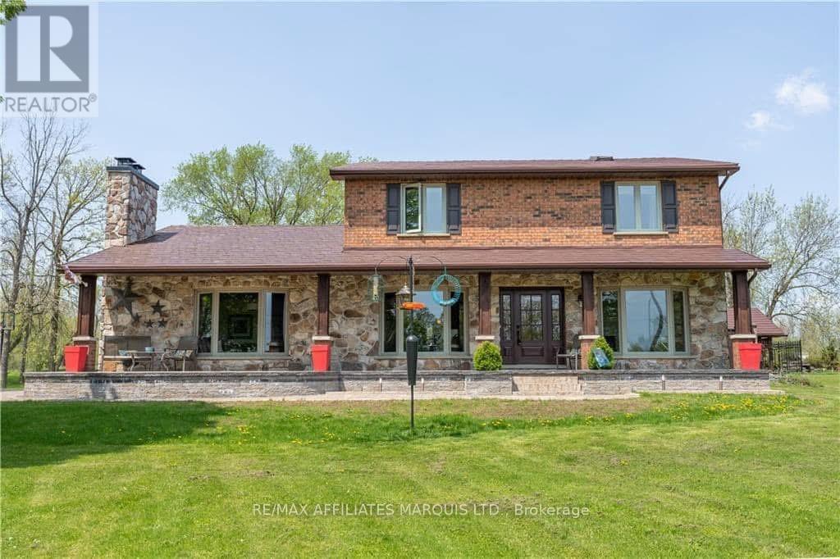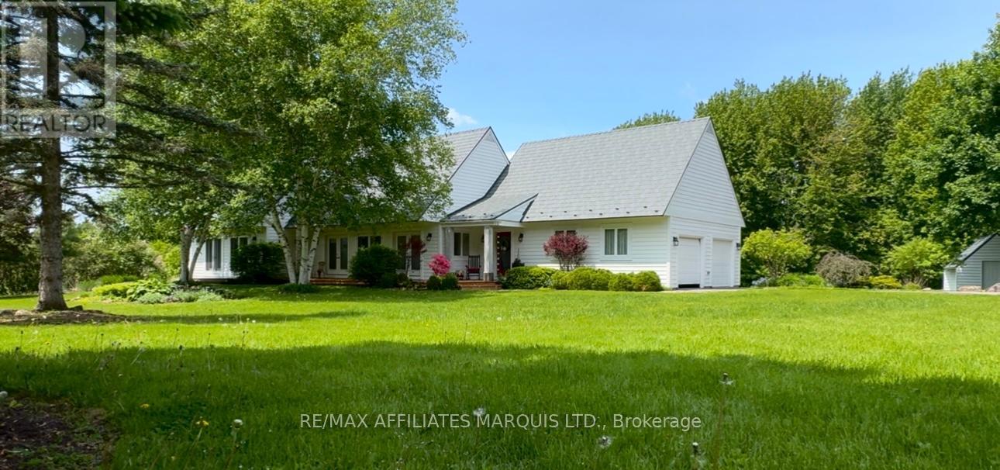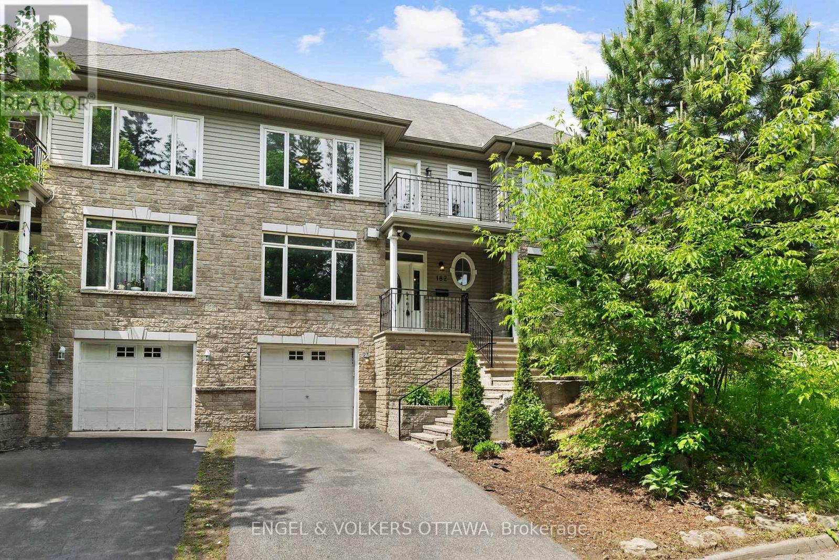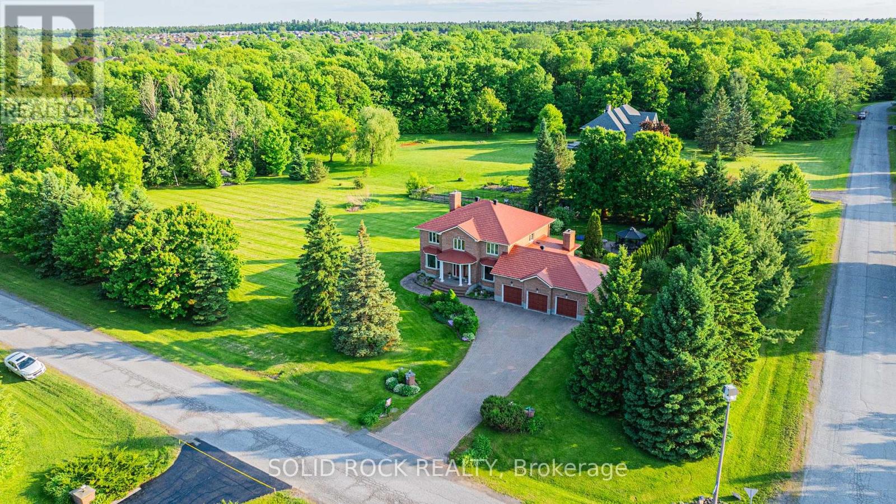107 - 520 Pimiwidon Street
Ottawa, Ontario
TREMENDOUS VALUE FOR A 1 BEDROOM PLUS DEN SUITE in sought after Wateridge Village! What could be better than living in this vibrant new community adjacent the Ottawa River? Ideally situated close to the RCMP, Montfort Hospital, CSIS, NRC, Rockcliffe Park and just 15 minutes to downtown. Built to the highest level of standards by Uniform, each suite features quartz countertops, appliances, window coverings, laundry rooms, bright open living spaces and private balconies. Residents can enjoy the common community hub with gym, party room and indoor and outdoor kitchens. A pet friendly, smoke free environment with free WIFI. Underground parking and storage is available at an additional cost. Book a tour today and come experience the lifestyle in person! Photos are of a similar unit. (id:56864)
Coldwell Banker First Ottawa Realty
731 Sebastian Street
Ottawa, Ontario
This meticulously maintained 2022 Minto Tahoe end unit is move-in ready and boasts a wealth of premium upgrades throughout.The main floor offers a convenient mudroom directly off the garage and an upgraded powder room, both complementing the bright and airy open-concept living space which showcases stunning quartz countertops and a waterfall kitchen island with comfortable seating for four. The upgraded kitchen cabinetry, w/extended height and crown molding, maximizes storage and exudes a luxurious feel. In the living/dining area, a gas fireplace with blower creates a warm and inviting ambiance.The upper level benefits beautifully from the end-unit design, with a large window illuminating the hallway with natural light. The generously sized bedrooms each have upgraded doors. The upper level bathrooms offer numerous upgrades including quartz countertops, double sinks, and even a central vacuum kick pan in the ensuite. A large and conveniently located laundry room completes this level.The finished basement features elegant maple hardwood railings and stairs leading to a fantastic rec room, along with bathroom and a large amount of storage space.The garage comes with a 40-amp Electric Vehicle EV Charger, and high ceilings for extra storage space. Outside you are steps away from the serene Avalon Trail Path and Aquaview Park which is a beautiful place to take stroll and enjoy the outdoors. New park planned across the street. Convenient location withtons of amenities (schools, groceries, restaurants, gas, transit) minutes away. Further upgrades include: smooth ceilings, pot lights on the mainfloor, high-end appliances, central vac w/kick pans in kitchen and bathroom, upgraded interior doors, gas line options for the stove and dryer, network wiring, sound insulation in laundry room, TV rough-in, 2-ton AC unit, window blinds, eavestroughs.Truly, everything has been taken care of. Simply unpack and enjoy! (id:56864)
RE/MAX Hallmark Realty Group
59 Great Oak Private
Ottawa, Ontario
Welcome to 59 Great Oak Private, an executive end unit located 10 minute walk to Ottawa General, Children's Hospital and the Riverside Hospital. Built in 2002, this 1751 sq. ft. unit was upgraded by the present owner at the time of purchase. Facing South West, a wall of windows were installed on the end side to allow sunlight all day. Hardwood installed in the living and dinning area. a gas fireplace was installed in the bay window. Hand crafted built-in china cabinet in the dining area and a built-in TV and book shelf in the living area. The open concept kitchen has extra cabinets and a pantry. There is an eating area looking out through the patio doors. A cedar deck overlooks the interlocking patio. The fenced-in yard provides privacy and lots of room for table, parasol and lawn chairs. There is a Natural gas hook-up for the BBQ. The second floor was converted to a Master suite with a large bedroom, vaulted ceiling, walk-in closet, five pieces ensuite with double sing and soaked tub. The second bedroom has a sitting/office and a four pieces ensuite. All rooms have California shutters. The family room is located in the basement. It was designed and built at the time of construction. There are 2 above ground windows that are legal egress. The laundry/furnace room offers lots of storage. There is also an additional storage room. The single attached garage and the driveway allows 2 parking spaces. There are several guest parking spaces on the street. The furnace as well as the Hot Water Tank are rented. From day one in 2002, there has been NO pets as well as NO smoking of any kind in the unit. Documents available from your realtor: City of Ottawa Tax Bill for 2025, Enercare rental contract for furnace and hot water tank, Floor plan for basement, main and second floor and the Common Property co-tenancy agreement. (id:56864)
Royal LePage Team Realty
37 Loyal Hill Crescent
Ottawa, Ontario
Beautifully appointed home nestled on a generous corner lot, where thoughtful design & expansive living spaces come together seamlessly. From the moment you step inside, you're greeted by soaring 9-foot ceilings, a graceful circular staircase with an oak railing and a striking 17-foot staircase opening to the second level creating a dramatic architectural focal point. The functional main floor layout balances elegance and comfort, featuring a private den ideal for a home office or study, and a spacious family room anchored by a cozy three-way gas fireplace that flows effortlessly into the eat-in kitchen. Perfect for everyday living and entertaining, the kitchen features ample counter space, quality finishes, and direct access to the backyard, making indoor-outdoor living a breeze. Upstairs, the flexible layout continues to impress with three generously sized bedrooms and a massive loft that can easily serve as a second family room, home gym, or be converted into a fourth bedroom to suit your needs. Each bedroom offers direct access to a bathroom, providing comfort and convenience for family members and guests alike. The highlight of the upper level is the luxurious primary retreat, showcasing vaulted ceilings, his-and-hers walk-in closets, and an ensuite, your private sanctuary at the end of a long day. Step outside to a beautifully landscaped yard featuring a large deck with a canvas awning, perfect for summer lounging, al fresco dining, or entertaining. The rare three-car garage offers ample space for vehicles, storage, or even a workshop. Downstairs, the unspoiled basement awaits your personal touch, with endless possibilities to create a home theatre, games room, or custom space tailored to your lifestyle. Ideally located close to schools, parks, and everyday amenities, this exceptional home offers the perfect blend of comfort, functionality, and future potential in a highly sought-after community. (id:56864)
Royal LePage Team Realty
108 - 1348 Bakker Court
Ottawa, Ontario
Welcome home! This stylish, beautifully updated well-kept 3-bedroom, 2-bathroom townhouse condo is move-in ready. Offering modern style, comfort, and convenience. The open-concept main floor is filled with natural light from west-facing front window, creating a bright and inviting space. The updated kitchen with appliances included features ample counter space and modern finishes for day to day living and entertainment complete with a lovely and convenient powder room. Upstairs, the spacious primary bedroom boasts double closets and cheater access to a full bathroom, with two additional bedrooms offering comfort for family, guests, or a home office. The finished basement adds versatile living space for a gym, office, or entertainment room, as well as a separate laundry area with laundry tub and added storage space. Enjoy how practical the front and back entrances are, with a playground right in your front yard, perfect for watching your kids at play. The private, fenced backyard features new patio stones 2023 and requires no maintenance. Updates include a new furnace and A/C in 2020. Minutes from schools, parks, shopping, public transit, 2 min walk from nearly completed LRT, and proximity to Hwy 174 makes this location ideal for a quick and easy commute to our Nation's Capital. Condo fees $365. Additional parking available at $55/month. Hot water tank rental: $25/month. Don't miss this turnkey opportunity! 24 hrs irrevocable on all offers. (id:56864)
RE/MAX Delta Realty
18521 County Road 19 Road
South Glengarry, Ontario
OPEN HOUSE JUNE 19th 5pm-7pm. There are homes that simply leave you speechlessand this is one of them. Perched gracefully on a hilltop along picturesque County Road 19, this executive-style residence offers 3 bedrooms, 4 bathrooms and over 2,500 square feet of exquisitely finished living space, where no detail has been overlooked and every inch reflects quality and pride of ownership. From the moment you arrive, youll be captivated by the curb appealenhanced by a high-end metal roof, manicured landscaping, and an elevated setting. Step inside to discover a home thats as luxurious as it is functional. The custom-designed kitchen is a showstopper with premium appliances, quartz countertops, and a massive walk-in pantry complete with its own prep zoneideal for entertaining or everyday ease. The living spaces are flooded with natural light thanks to updated windows and include a stunning 3-season sunroom that invites you to relax and soak in the views. All four bathrooms have been stylishly renovated, and the primary suite offers true retreat vibes with dual walk-in closets and a spa-inspired ensuite featuring a freestanding soaker tub and an oversized walk-in shower. Downstairs, the finished basement goes above and beyond with a sprawling rec room, a third bathroom complete with a sauna, and space for a fourth bedroom or home gym. The home also boasts an updated heating system, central air conditioning, and a Generac generator for ultimate peace of mind. Step outside into your private resortfeaturing a saltwater inground pool, Arctic Spa hot tub, extensive stonework, and a massive outdoor kitchen built for hosting in style. A heated attached double garage and an impressive 48x24 detached garage ensure ample space for vehicles, hobbies, and storage. This immaculate property is a rare blend of elegance, craftsmanship, and everyday comfort. (id:56864)
RE/MAX Affiliates Marquis Ltd.
18537 Stonehouse Point Road
South Glengarry, Ontario
OPEN HOUSE JUNE 19th 5:00pm-7:00pm. Step into this stunning 2,100 sq. ft. home nestled on 2 acres, where every detail echoes the pages of Better Homes and Gardens. The wide-open main floor, showcases soaring vaulted ceilings, muted-toned engineered hardwood floors and a wood burning fireplace. Multiple exterior french doors seamlessly connect the indoor space to the outdoors and also lead to a newly added 16x16 three-season room. The master bedroom offers a tranquil retreat, complete with a spacious walk-in closet and a luxurious five-piece ensuite. A cozy office area on the main floor features a spiral staircase leading to a charming second floor loft. The main floor also offers a second full bathroom, a nicely situated laundry room, and a powder room ideally located by the double car garage and back door. Downstairs, the recently renovated basement boasts high-end luxury vinyl flooring, a gym, a bedroom, and a flexible extra room that can be customized to your lifestyle needs. Recent metal roof installed as well. (id:56864)
RE/MAX Affiliates Marquis Ltd.
182 Meandering Brook Drive
Ottawa, Ontario
With no front neighbours and a beautiful view of mature trees, 182 Meandering Brook Drive offers a rare sense of privacy and tranquility in the heart of Blossom Park. This beautifully maintained, freshly painted semi-detached home features 9-foot ceilings and a versatile layout across three fully finished levels. A stone façade and covered front porch welcome you into a refined main floor where rich hardwood floors, oversized windows, and a gas fireplace create a warm and inviting living space. The kitchen is both stylish and functional, equipped with granite countertops, stainless steel appliances including a gas range, wood cabinetry, and direct access to the backyard.A unique highlight of this home is the second living area on the main floor, a rare feature in homes of this type, perfect for a family room, home office, kids play area or reading lounge. Upstairs, the spacious primary suite boasts two walk-in closets and a luxurious ensuite with a granite double vanity, soaker tub, and glass shower. Step out onto your private balcony to enjoy morning coffee or unwind with evening drink paired with views of the treetops. Two additional bedrooms, a full bathroom and conveniently located laundry complete the upper level. The fully finished lower level offers even more flexibility, featuring garage access, a full 3-piece bathroom, a rec room / bedroom with oversized windows and loads of future potential for a savvy investor or multi generational family. Located just steps from parks, trails, ponds, schools, transit and minutes to Farmboy, South Keys & the O-train, this exceptional home delivers both lifestyle and convenience. Don't miss out, book your showing today! Some bedroom photos are virtually staged. (id:56864)
Engel & Volkers Ottawa
42 Montology Way
Ottawa, Ontario
PRIME HALF MOON BAY GEM STYLISH & SPACIOUS 4-BEDROOM HOME! This is where modern elegance meets everyday convenience. Boasting 4 bedrooms, 3 bathrooms, and a single-car garage, this residence is designed for comfort and sophistication and loaded with upgrades! **Main Floor Highlights:** Step inside to a bright and inviting foyer with elegant hardwood flooring that flows seamlessly through the open-concept dining and living areas. The kitchen has been beautifully designed with carefully chosen appointments, featuring a large island with quartz countertops, a stylish upgraded backsplash, extended cabinetry, and ample storage perfect for entertaining and family living. **Second Floor Retreat:** Upstairs, discover a spacious primary bedroom with a walk-in closet and a private ensuite bathroom. Three additional generously sized bedrooms, a full main bathroom ensures effortless living. **Outdoor & Location Perks:** The backyard offers a fantastic space for outdoor gatherings, while nearby amenities elevate your lifestyle. Enjoy the convenience of having Costco, Walmart, Home Depot, and Shoppers Drug Mart just minutes away, plus a park within walking distance for leisurely strolls and family fun. Don't miss this rare opportunity to own a home that perfectly blends style, space, and location! ** This is a linked property.** (id:56864)
Exp Realty
180 Laramie Crescent
Ottawa, Ontario
Welcome to this spacious 1900+ sqft townhome in the highly desirable Stonebridge community with no association fees! This beautifully maintained 3-bedroom, 2.5-bathroom home features an open layout with separate living, dining, and eat-in kitchen areas, offering plenty of space for entertaining. The bright and airy basement includes a large west-facing window that floods the space with natural light, enhanced by a cozy gas fireplace perfect for warming up on chilly evenings or enjoying a quiet reading nook. Freshly painted and move-in ready, the home showcases stunning hardwood oak flooring and railings, blending style with comfort. The upgraded kitchen boasts tall cabinets with pot lighting and stainless steel appliances. Upstairs, the spacious master bedroom includes two walk-in closets and a private 4-piece Ensuite, while two additional bedrooms, a full bath, and a convenient laundry room complete the second floor. Outside, the fully fenced backyard features a natural gas rough-in for a BBQ, making it perfect for outdoor entertaining. Nestled on a quiet crescent in a premium golf community, this home is in the St. Cecilia School catchment and close to parks, trails, and all major amenities. Don't miss this move-in-ready gem in a sought-after location! (id:56864)
Keller Williams Integrity Realty
42 Marchbrook Circle
Ottawa, Ontario
An exquisite residence nestled on a rare 2-acre lot in one of Kanata's most exclusive neighborhoods. Minutes from Kanata TOP-RATED SCHOOLS, High-Tech Park, this elegant estate home offers the perfect balance of convenience and serenity. Full brick exterior, a lifetime metal roof, and a grand 3-car garage with expansive interlock driveway. A flat, neatly maintained section beside the home, perfect for a year-round sports field or potential development of an additional dwelling for income or extended family. 3-level foyer with a striking curved staircase and a statement chandelier. Main level office, open-concept living and dining areas with an insert bar, and a sun-soaked family room and breakfast area. The customized gourmet kitchen, high-end quartz countertops (with edge profiling), sleek built-in appliances, and elegant cabinetry. Upstairs, the luxurious primary suite features a fully renovated ensuite with modern tiles, a frameless glass shower, LED mirrors, and updated fixtures. A double-sink main bathroom serves the remaining bedrooms, all of which feature beautiful hardwood flooring throughout. The fully finished basement is designed for flexible living, offering a separate entrance from the garage, a large recreation room with a cozy fireplace, a full bathroom, a kitchenette with a wet bar, and a bedroom or multi-purpose room. Ideal for multigenerational living, a private guest suite, or future rental potential. Enjoy high efficiency living with geothermal heating (no gas or water bill) and an owned hot water tank. Outside, the multi-level stone patio leads to a charming gazebo surrounded by lush landscaping and a well-tended garden. Dedicated vegetable bed for growing fresh herbs and vegetables. Some photos have been virtually staged. (id:56864)
Solid Rock Realty
1128 Ontario Street
Cornwall, Ontario
Don't miss this affordable home, perfect for first-time buyers or those seeking a more compact living arrangement. Conveniently positioned near amenities, public transportation, and schools, this property has much to offer. The interior boasts an open-concept layout with a spacious kitchen ideal for entertaining, complemented by a natural gas furnace for efficient heating and fresh paint for the new owners. Additional advantages include a detached garage and private backyard. New Windows, New Siding, Freshly blown new insulation in the Attic. Call today to arrange a private viewing! (id:56864)
RE/MAX Affiliates Marquis Ltd.

