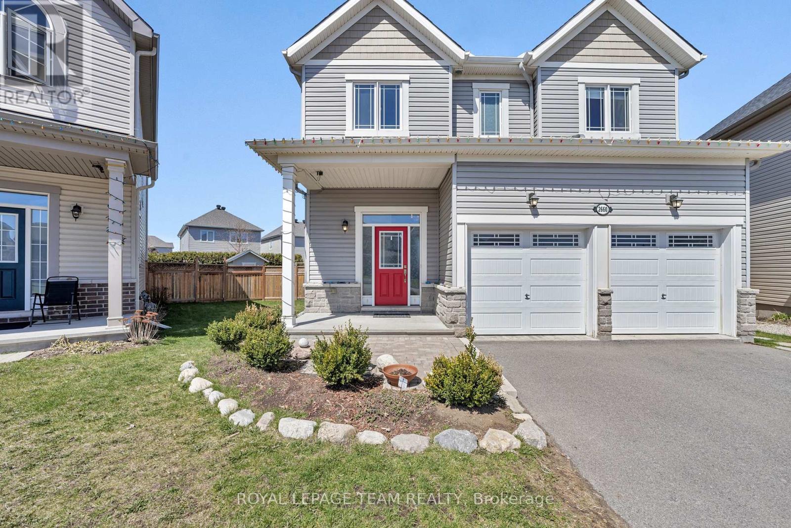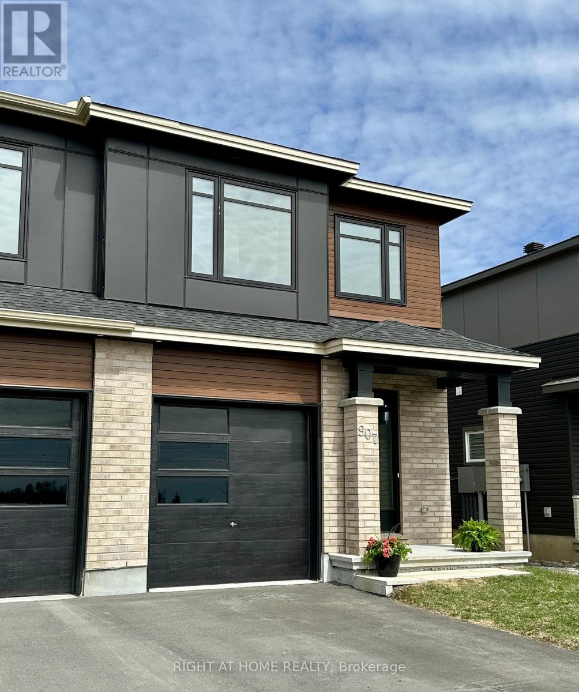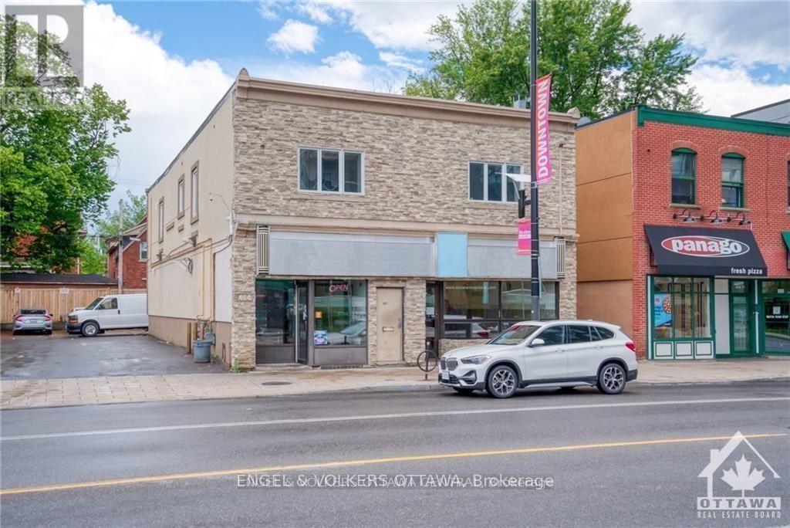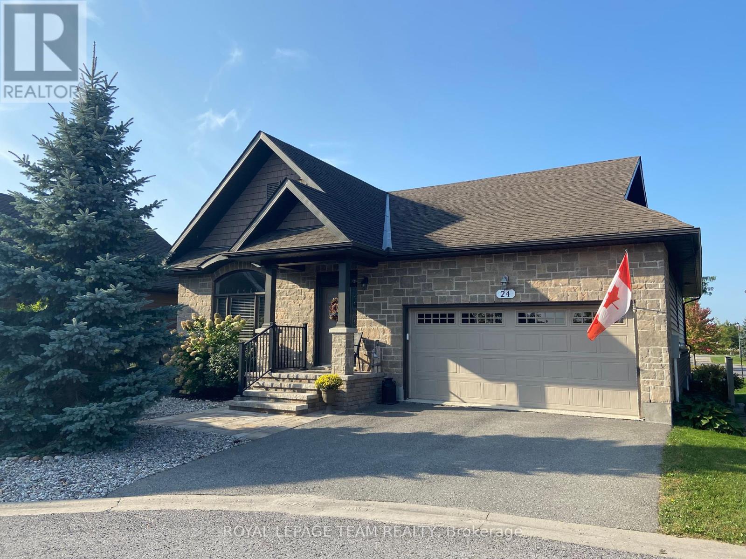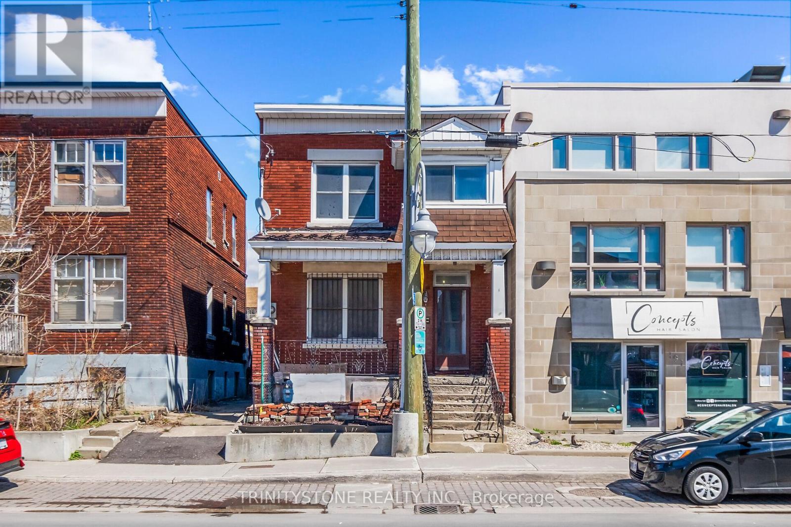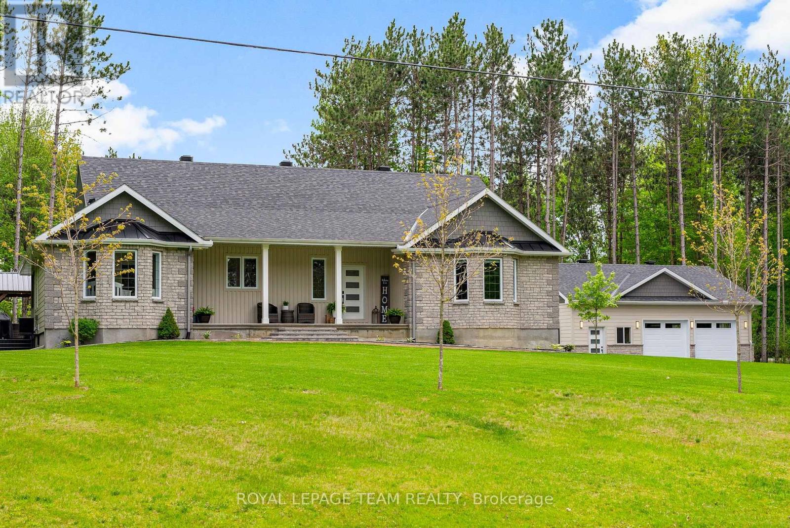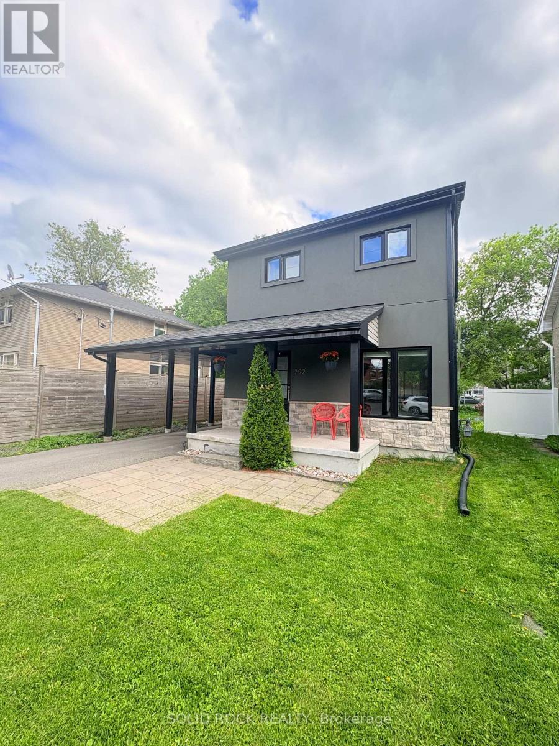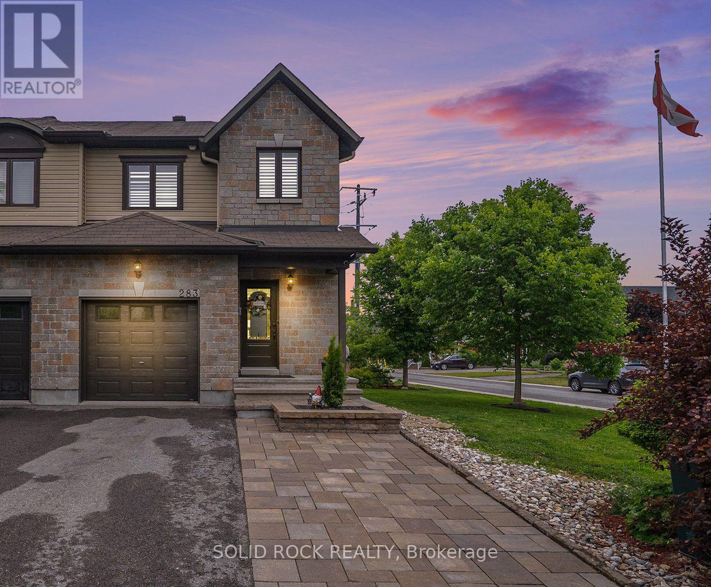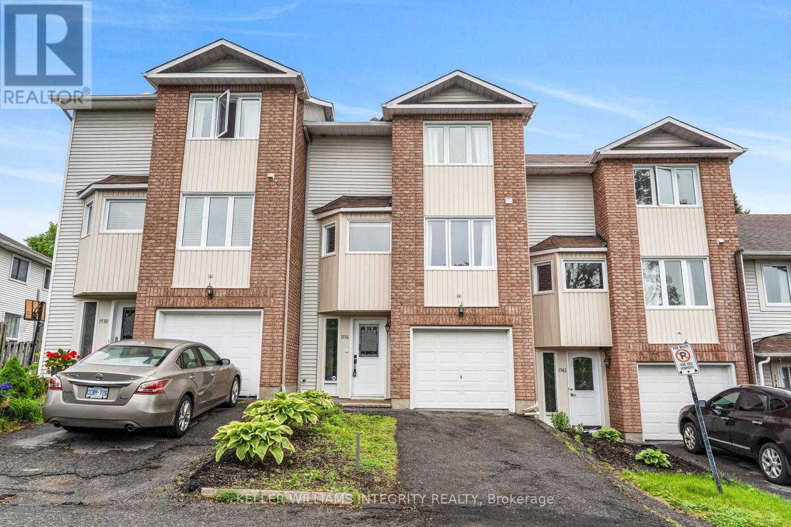2660 Tempo Drive
North Grenville, Ontario
This beautiful Hudson Model home by Glenview Homes built in 2018 boasts approx. 2,225 sq. ft. as per builders plan with numerous upgrades. Situated on a quiet, child friendly street with an oversized, pie shaped, fenced lot with NO REAR NEIGHBORS. Enjoy the view of the forest beyond! The interior floorplan is sure to please offering an open concept gourmet eat-in kitchen w/contemporary, shaker style white cabinetry, subway tile backsplash, granite counters, a huge granite island that seats 6 with double sinks, stainless steel appliances & gas range, & is open to the very inviting dining area and great room with its large picture windows & a cozy gas fireplace! Hardwood and ceramic flooring with hardwood stairs and hardwood second floor landing! Patio doors on the main level lead you to your incredible backyard oasis. The second floor primary suite includes a spacious bedroom, walk-in closet & 4 piece luxurious ensuite bath. The second, third & fourth bedrooms are all generously sized w/ a large main family bathroom. Second floor laundry room is a huge plus! The bright finished basement provides a large family room w/ picture windows, a rough in for an additional 3 piece bathroom & plenty of storage space. Thinking of moving to Kemptville or looking to upsize? Dreaming of the conveniences of being in town with the size and privacy of a country lot then look no further! This is a great family home, on a quiet, child friendly street, in a fabulous neighborhood steps to recreation, schools, trails, shops & many more amenities! All this and only 30 minutes to downtown Ottawa! (id:56864)
Royal LePage Team Realty
907 Orvieto Way
Ottawa, Ontario
Welcome to 907 Orvieto Way, a stunning end-unit Gala Model townhouse in the vibrant, family-friendly community of Edenwylde. Why youll love this home: this beautifully designed home offers 4 spacious bedrooms and 2.5 bathrooms, with a bright and open-concept main floor featuring soaring ceilings and an abundance of natural light. The finished basement adds incredible flexibility - ideal for a home office, media room, gym, or extra living space. As an end unit, youll enjoy added privacy, extra windows, and a more spacious feel throughout. Located directly across from Silas Bradley Park, this home offers the ultimate in community living with access to a playground, sports fields, and a winter skating rink just steps from your front door. Plus, you're only minutes from CardelRec, top-rated schools, public transit, shopping, and everything your lifestyle demands. If you've been waiting for the perfect combination of location, layout, and lifestyle - this is it. Some photos are virtually staged. (id:56864)
Right At Home Realty
1754 Kilmaurs Side Road
Ottawa, Ontario
Have you ever thought of a modular home? This could be the perfect lot for your next build! These days a little space goes a long way and this almost 4-acre lot does just that. Just under 20 Minutes to Kanata , 20 minutes to Arnprior, 10 minutes to the beach, Golf, schools and yet your set on a beautiful almost 4 acre lot just waiting for the perfect home. Boasting a newer driveway and partially cleared grounds, this property, zoned for Rural countryside which opens the door to a multitude of possibilities. A portion at the back which backs onto the NCC trail looks to be marshy but you have no rear neighbours and access directly to an amazing trail system right off your own property! Great exposure from every direction gives you endless ideas to build. Stonecrest Elementary is a convenient 5-minute drive, while West Carleton High School is only 10 minutes away. Kindly refrain from exploring the property without your agent. The storage trailer will be removed before closing. Thank you. (id:56864)
Trinitystone Realty Inc.
A - 462 Rideau Street
Ottawa, Ontario
Welcome to 462 Rideau St #A, the perfect space to call home for young couples, students, or those that prefer all the close amenities! Conveniently located within walking distance of shopping, transit, the Rideau Centre, and the University of Ottawa, this spacious and renovated 2-bedroom, 1-bathroom apartment has it all - a living room, dining room, in-unit laundry, full kitchen with stainless steel kitchen appliances and granite countertops, and central A/C. This unit comes furnished with all items seen in the photos. Water is included in rent. Book your showing today! Deposit: 4,000.00 (id:56864)
Engel & Volkers Ottawa
24 Magnolia Way
North Grenville, Ontario
This stunning bungalow is 'The Palmer' model from eQuinelle's 'The Legends' Bungalow Series and offers 1,580 square feet of luxurious living space. A small association fee allows for a carefree lifestyle. Snow removal, grass cutting & window cleaning is included. A golf membership is available as is a Residents Package for resort style living! This home is located in the centre of a quiet cul-de-sac with exceptional curb appeal! The stone exterior with shaker style accents and custom designed front steps w/enlarged front porch are sure to please! A beautiful mature blue spruce adorns your front yard! Inside you will be delighted with this exceptional open concept floor plan with gleaming hardwood flooring and ceramic tile. No carpet! The living room offers a picture window and cozy gas fireplace. Open to the dining area that easily seats 6 and your eat-in gourmet kitchen with breakfast bar for two, shaker style cabinetry, granite countertops and ceramic backsplash! The primary suite includes a spacious bedroom, a walk in closet and a 3 piece ensuite bath! The second bedroom is also generously sized as is the main floor family 3 piece bathroom. The main floor laundry room offers a full size washer & dryer, cabinetry and entrance to the large, two car garage! The main floor sunroom is cozy & bright & its the perfect spot to enjoy spectacular sunsets! The lower level is spacious with high ceilings, large windows, a rough-in for a 3 piece bath and awaits your personal design. Your private, backyard oasis includes a back porch w/composite decking, an extended patio & beautiful perennial gardens. Best of all this home backs on to the Club House! Close to trails, shops and recreation in the fabulous town of Kemptville and only 30 minutes to Ottawa. Assocation fee is $242 per month. ~ WELCOME HOME~ (id:56864)
Royal LePage Team Realty
189 Preston Street
Ottawa, Ontario
This 1930s duplex is a fantastic investment opportunity with its prime location in the heart of Little Italydirectly on Preston Street. There is so much future potential with a location like this directly on Preston st.The proximity to everything and convenient access to the LRT, Lebreton, Dows Lake. Many places withinwalking distance making you want to stay local especially in this vibrant and culturally rich neighborhood.The duplex has two separate units, each with separate hydro meters. You could choose to update andmaintain it as a duplex, Alternatively, you could explore the option of demo and building commercial spaceand apartments above, tapping into the increasing demand for mixed-use developments. Considering theongoing development and appreciation in such prime locations, investing in this property for the futureseems like a easy decision. The potential for rental income coupled with the opportunity for futuredevelopment and appreciation makes it an attractive prospect for investors looking for long-term growth.TM Zoning, Same owners 40+ years. Flexible closing. (id:56864)
Trinitystone Realty Inc.
454 Bertha Street
Hawkesbury, Ontario
Welcome to this impeccably maintained side-split bungalow, offering a perfect blend of comfort, style, and functionality. Situated in a prime location close to all essential amenities, this charming home features 3 generously sized bedrooms and 2 bathrooms, making it ideal for families, downsizers, or first-time buyers alike. Step inside to find beautiful hardwood floors running throughout the main living areas, adding warmth and elegance to the bright, sun-filled interior. Large windows allow for an abundance of natural light, creating an inviting atmosphere in every room. The smartly designed layout offers excellent flow between the living, dining, and kitchen areas perfect for both everyday living and entertaining. This property has been extremely well cared for and boasts a long list of recent upgrades, providing peace of mind for years to come. Notable updates includes roof, interlock landscaping, repaved driveway, updated windows, refreshed flooring, and a newer hot water tank, just to name a few. The covered carport adds extra convenience, protecting your vehicle from the elements and offering additional storage potential. Outside, you'll find a private, low-maintenance yard ideal for relaxing, gardening, or enjoying summer BBQs. Located just minutes from schools, parks, shopping, public transit, and more, this home truly offers the best of both comfort and convenience. (id:56864)
Seguin Realty Ltd
108 Royal Troon Lane
Ottawa, Ontario
Welcome to this CUSTOM-finished, show-stopping BUNGALOW where luxury and lifestyle collide on a pristine 1-ACRE lot, just steps from the prestigious Eagle Creek Golf Club in beautiful Dunrobin - just 35 minutes from downtown Ottawa and 20 from Kanata. From the moment you arrive, you are greeted by the OVERSIZED DRIVEWAY and detached 2-car garage with a heated workshop. Inside the home, premium oak engineered hardwood and sleek marble-gloss tiles guide you through an OPEN-CONCEPT masterpiece. The kitchen is a chefs dream, featuring custom cabinetry with built-in lighting, a MASSIVE island perfect for gathering, a pot filler faucet for added convenience, and high-end stainless steel appliances. The dining area shines with a built-in hutch & bold ACCENT wall, while the living room stuns with CATHEDRAL ceilings, seamlessly flowing to a screened-in porch, ideal for entertaining or watching the game. Step onto the oversized COMPOSITE DECK, soak in the HOT TUB, and embrace outdoor living like never before. The main-level primary suite is a retreat of its own, boasting a SPA-INSPIRED 5-piece ensuite with heated marble flooring, a glass stand-up shower, a luxurious soaker tub, DUAL SINKS, and a walk-in closet. Another spacious bedroom and full bath complete this level. And yes, theres even your very own indoor GOLF SIMULATOR room. Practice year-round, rain or shine on this state of the art system. Downstairs, luxurious comfort continues - enjoy a FULLY FINISHED rec room with two distinct living areas, a dedicated exercise room, a third bedroom, and a full bath. This isnt just a home it's a lifestyle - and it's waiting for you. Every detail found at this property has been meticulously designed and thoughtfully crafted from doors & hardware to lighting, flooring, paint and cabinetry. 24 hour irrevocable on all offers. (id:56864)
Royal LePage Team Realty
292 Currell Avenue
Ottawa, Ontario
Welcome to 292 Currell Avenue! This turn key 3-bedroom, 3-bathroom home offers practical features on a 4000 square foot lot. With 3 parking spaces and a fully fenced backyard with no rear neighbours, it's the perfect spot for anyone who enjoys gardening or backyard entertaining. You'll be within walking distance to the new Altea Ottawa Gym, as well the shops, restaurants, and cafes of Westboro Village. Inside, this thoughtfully laid out home features hardwood floors, large windows, and 10-foot ceilings that bring in plenty of natural light. The kitchen is functional and modern, with quartz countertops, good storage space, and Electrolux stainless steel appliances. Upstairs has three well-sized bedrooms with ample closet space and two full bathrooms. The primary bedroom includes an updated ensuite with a spa-like shower, and the main bathroom has a soaker tub. The basement is fully finished with built-in storage benches and a separate laundry room AND exit into the backyard. This home combines a smart layout and location ideal for anyone looking to live in Westboro! (id:56864)
Solid Rock Realty
00 Herron Mills Road
Lanark Highlands, Ontario
Set on just over 5 acres and bordered on two sides by Baird Forest Conservation Land, this property offers exceptional privacy and a direct connection to nature. Gently rolling terrain and a variety of potential building sites make it an inviting canvas for your future home. Wherever you build, you'll enjoy sweeping views of rolling farmland and forested ridges, while a short walk through the trees leads you into the Baird trail network, home to towering old-growth maple and birch, a pine plantation, and rich sedge habitat alive with bird and animal life. The setting is quiet, protected, and full of character. Located on a paved township road just five minutes north of Lanark and twenty minutes from the amenities of Perth, the property offers the peace of country living without giving up the convenience of town access. A rare opportunity to build in harmony with the land in one of Lanark Highlands' most beautiful corners. (id:56864)
Coldwell Banker First Ottawa Realty
283 King Street
Carleton Place, Ontario
Welcome to 283 King Street in the growing community of Carleton Place! This beautifully upgraded end-unit townhome is situated on a desirable corner lot, offering the perfect blend of style & functionality. Featuring 3 spacious bedrooms, 3 bathrooms, a single-car garage & a fully-finished basement with wet-bar / 3pc bath & an attached single-car garage. Step inside to discover a spacious & inviting layout - including elegant hardwood flooring, 9ft ceilings & custom California shutters throughout. The chef-inspired kitchen boasts granite countertops, a sprawling 36x77 island, gas stove & soft-close cabinetry - ideal for both everyday living & hosting! A bright & welcoming living room features large windows & a cozy gas-fireplace with floor-to-ceiling brick surround. Upstairs enjoys 2 large bedrooms, convenient second-floor laundry & a generous primary suite with a walk-in closet & cheater door access to the luxurious main bath - complete with shower & soaker tub! The finished basement offers an opportunity for an in-law suite - with oversized windows for ample natural light, a stylish wet bar, 3-piece bath, & plenty of storage. Outside you'll find a meticulously crafted, beautifully landscaped backyard oasis that flaunts a large stamped concrete patio & lanai with attached storage for outdoor supplies - the perfect space for summer hosting or a peaceful morning coffee. Stylish, spacious, & turn-key - don't miss out on this exceptional property on an exceptional lot! (id:56864)
Solid Rock Realty
5 - 1936 Riviera Terrace
Clarence-Rockland, Ontario
Welcome to 1936 Riviera Terrace, the desirable & modern turn-key home. The 80k+ in valuable upgrades to the structural and living areas is what truly sets this home apart! The open concept interior is flooded with natural light. Upgraded engineered luxury vinyl flooring (LVP) flows throughout. The stairs have been structurally reinforced and continue the modern look, seamlessly carrying the flooring onto the steps, along with new risers and railings. All interior doors, baseboards and trim have been upgraded. Upgraded fixtures, smooth ceilings, new lighting, including an added 45 pot lights, add timeless style and function to the spaces. The new modern kitchen continues the cohesive feel and has many upgrades including cabinets, countertops, double basin sink with a sleek fixture and tiled backsplash. The upgraded stainless steel Whirlpool appliances include a desirable side by side refrigerator with water and ice dispenser, glass top electric range, over-the-range vent hood, and dishwasher. There are 3 generous and bright upper level bedrooms featuring large windows and the same LVP that is found throughout. To ensure continuity in design, the new main washroom features upgraded tile flooring and shower area, new fixtures, modern cabinets and upgraded countertops with an easy to clean sink. The lower level flex space is bright with a set of full patio doors offering a walk-out option to the outdoor living area at the back and is in close proximity to the updated 2 piece powder room and to a stacked front load washer and dryer. Completing the features of this unit are modern window coverings and the full 1 car garage, as well as parking for 1 car in the driveway. The condo complex offers visitor parking areas for guests. This fully updated home is located minutes away from Hwy 17 and an easy 25 minute commute to Ottawa. Enjoy walks near the Ottawa river at your doorstep, and the seasonal CR Market that is close by, as are many amenities, schools and shops. (id:56864)
Keller Williams Integrity Realty

