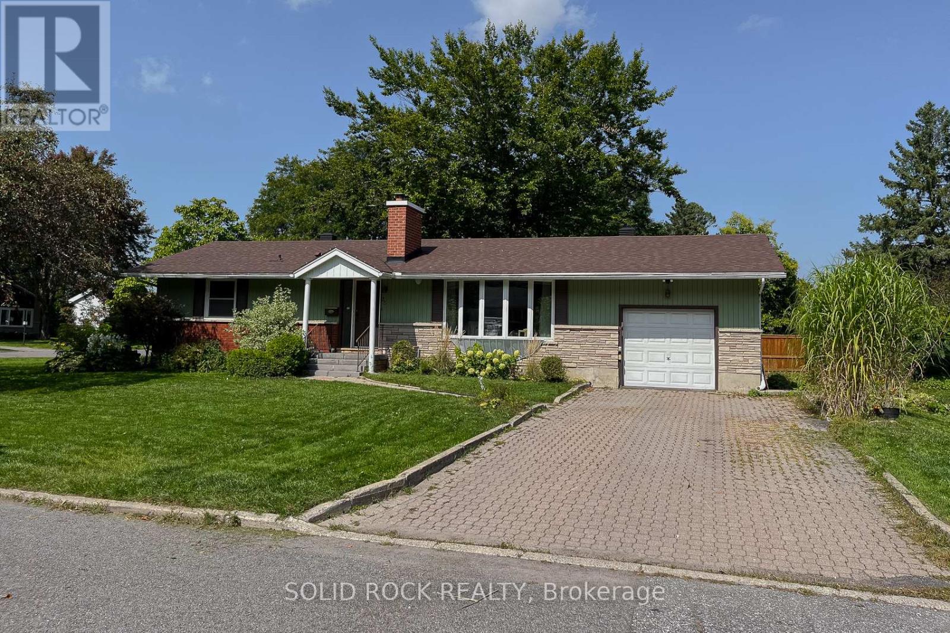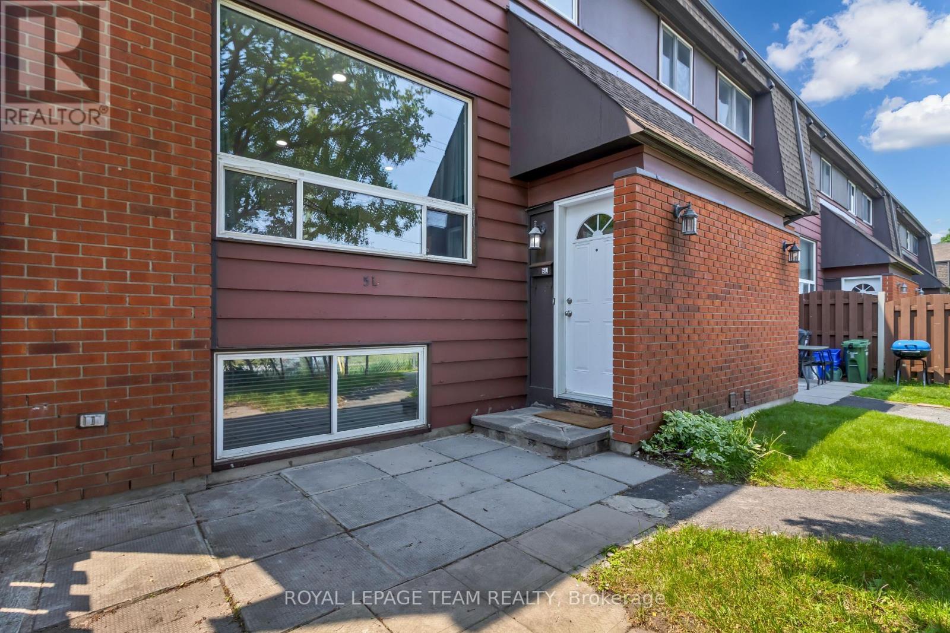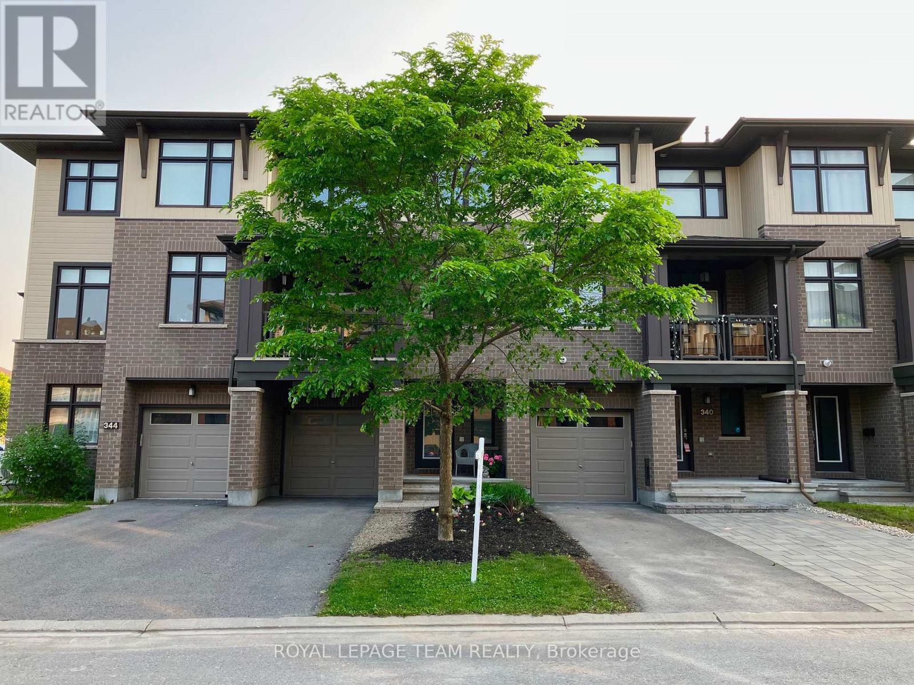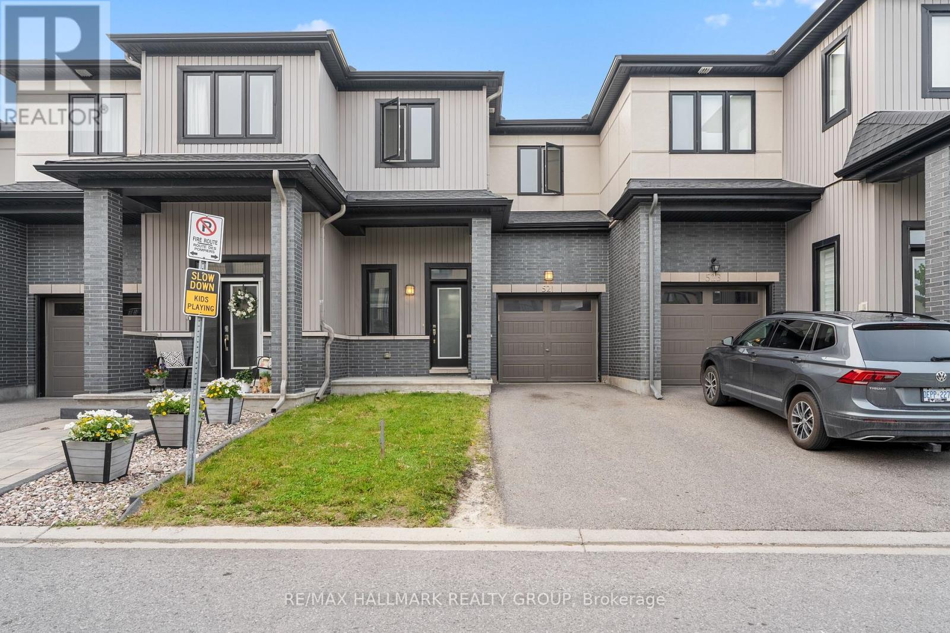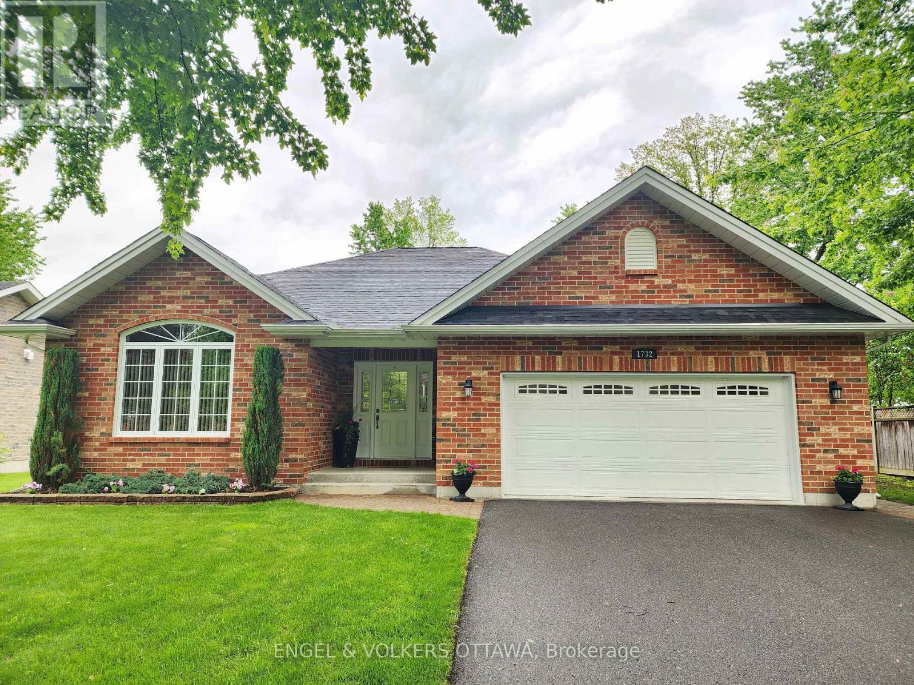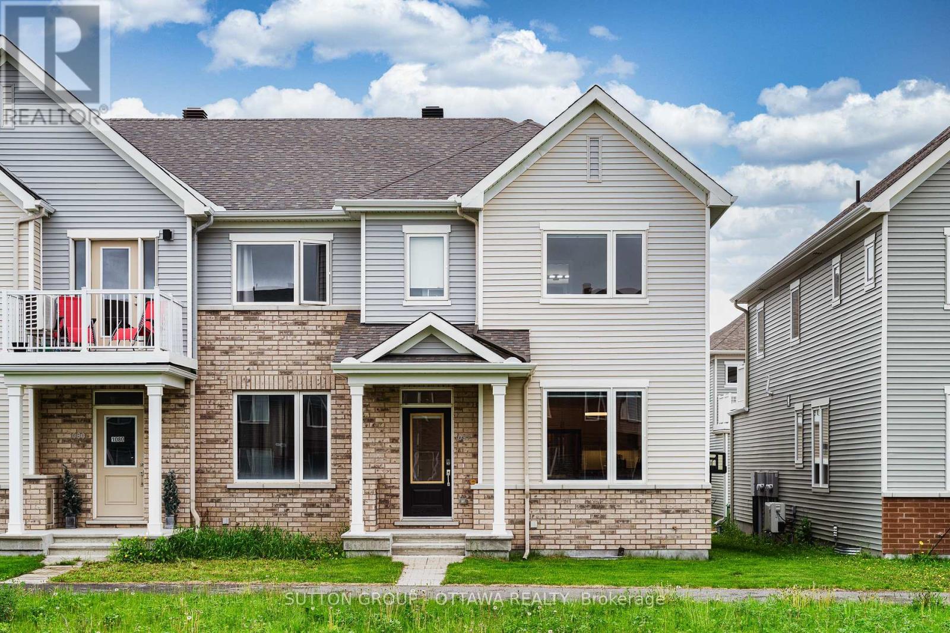35 Kirkstall Avenue
Ottawa, Ontario
Welcome to this warm and inviting 3-bedroom, 2-bathroom bungalow nestled in a quiet, family-friendly neighborhood. Surrounded by scenic parks and green spaces this home offers both tranquility and convenience. Enjoy easy access to the Nepean Sportsplex, Algonquin College, and the vibrant shops and restaurants at College Square, with schools and the Superdome at Ben Franklin Park just a short walk away. Situated on a spacious, landscaped corner lot with mature trees and gardens, this home boasts exceptional curb appeal. Inside, you'll find a bright and welcoming living room featuring hardwood floors, a cozy fireplace, and a large south-facing bow window that fills the space with natural light. The adjoining dining room offers a perfect setting for entertaining and seamlessly flows into the living space.The well-appointed eat-in kitchen provides ample cabinetry and a large window overlooking the private backyard ideal for morning coffee or casual meals.Downstairs, the fully finished basement adds valuable living space with a comfortable family room and a built-in bar perfect for hosting or relaxing.With its ideal location, charming layout, and thoughtful updates, this is the perfect place to call home. (id:56864)
Solid Rock Realty
L - 5 Banner Road
Ottawa, Ontario
Welcome to 5 Banner Road, Unit L, a beautifully upgraded end-unit townhouse offering 4 bedrooms in one of Ottawa's most central and convenient neighbourhoods. Featuring a modern open-concept living and dining area, a fully renovated kitchen (2021) with built-in pantry, and two spacious bedrooms on the main level plus two more with large windows in the finished basement, this home is perfect for families, first-time buyers, or investors. Enjoy a charming front yard with garden space and the convenience of owned parking and an owned hot water tank. Recent upgrades include washer and dryer (2024), fridge and built-in dishwasher (2021), built-in microwave (2022), and fresh paint (2022). Located minutes from Hwy 416, Loblaws, IKEA, Costco, Cineplex, Algonquin College, schools, hospitals, public transit, Britannia Beach and Andrew Haydon Park. This is urban living at its best with unbeatable value. (id:56864)
Royal LePage Team Realty
68 Focality Crescent
Ottawa, Ontario
Impeccable End-Unit Townhome boasting Over 2,050 sqft. on an Extra-Wide Lot with a Finished Basement! Welcome to this Beautifully UPGRADED Townhome, built in 2021 and featuring Bright and Contemporary Living! Offering 3 Bedrooms and 3.5 Bathrooms! Situated on a rare extra-wide lot in a quiet, family-friendly neighbourhood. This home blends modern style with everyday functionality. Extra Bright Windows being an End-Unit and spacious main floor features 9' Flat ceilings, pot lights, and gleaming hardwood floors throughout. The open-concept living and dining area is complete with a contemporary electric fireplace, perfect for entertaining or relaxing. The Chef-Inspired kitchen is finished with QUARTZ countertops, tiled backsplash, stainless steel appliances, a flush breakfast bar, and ceramic flooring. A clean, modern look with tons of workspace and storage. Upstairs, you'll find three generously sized bedrooms, each with its own walk-in closet including the Primary Bedroom, which also features a private 3-piece ensuite. The fully finished basement offers a large recreation area, Full Bathroom, laundry room, and ample storage ideal for a home gym, office, or playroom. The wide backyard is ready for you to make into your own oasis. Flat Ceilings on Main and 2nd floor, Hot Water Taps in garage and backyard! Freshly painted and truly Move-In ready! This home is just minutes to schools, parks, shopping, transit, and quick access to Highway 416. Don't miss out book your private showing today! (id:56864)
RE/MAX Hallmark Realty Group
342 Twinflower Way
Ottawa, Ontario
This bright and spacious 2-bedroom, 1.5-bath home offers the perfect blend of comfort and functionality. The ground level features a versatile den/home office with access to the basement. The den features upgraded wide plank white oak engineered hardwood flooring, which is also throughout the kitchen, dining, and living room for a warm, cohesive feel. Upstairs, the open-concept main level is ideal for entertaining, with a seamless flow between the kitchen, dining, and living areas, plus a convenient powder room. Enjoy cooking in the beautifully upgraded kitchen, complete with quartz countertops, deep stainless steel sink, and custom-painted maple doors. The same cabinetry and quartz counters continue in both bathrooms for a modern look. On the top floor, you'll find two cozy bedrooms, a full bath, and a charming loft/study areaperfect as a reading nook or flex space. A quaint balcony completes the package, ideal for morning coffee or evening relaxation. With thoughtful updates throughout and bonus basement flexibility, this home checks all the boxes! Located close to Leatherleaf Park, schools, and transit, this home offers not only comfort and style, but also a prime location for everyday convenience. (id:56864)
Royal LePage Team Realty
521 Radiant Private
Ottawa, Ontario
RARE Opportunity No Rear Neighbours! This Stunning 3 bedroom, 2.5 bathroom townhouse backs onto scenic nature trails and pathways, offering privacy and peaceful views. Built in 2017 by Glenview Homes, this residence boasts 9-foot ceilings on the main level, gleaming hardwood floors, and an open-concept living and dining area perfect for entertaining. The kitchen features stainless steel appliances, a stylish backsplash, ample counter space, and contemporary oak cabinetry. Step through the patio doors to your private backyard, where breathtaking views await. Upstairs, the oak staircase and railings lead to three generously sized bedrooms and a spacious main bathroom. The primary bedroom includes a walk-in closet and a private 3-piece ensuite. FULLY FINISHED basement offers brand-new carpeting, a large recreation space, a convenient laundry area and a 3pc bathroom Rough-In. A long driveway and an attached garage complete the package. Located on a quiet street and just minutes from parks, schools, shopping and restaurants. This is a home you don't want to miss. Freshly Painted and Available for Quick Occupancy! Book your showing today! (id:56864)
RE/MAX Hallmark Realty Group
118 Rushingbrook Drive
Ottawa, Ontario
Tucked on a quiet, tree-lined street, this beautifully updated family home offers space to grow, room to play, and stylish comfort throughout. Extensively renovated, this side-split design blends charm and functionality with a thoughtfully opened main floor featuring new flooring, recessed lighting, and a bright, airy layout perfect for everyday living and entertaining. The kitchen shines with white cabinetry, upgraded hardware, tile backsplash, gas stove, stainless appliances, and over-island lighting plus easy access to the backyard patio for summer BBQs. Upstairs, you'll find hardwood flooring throughout, including the serene primary suite with walk-in closet and ensuite. Two additional bedrooms and a well-appointed main bathroom make it ideal for families. The lower level is built for memory-making complete with newer flooring, a custom bar (1 large + 2 beverage fridges), wood-burning fireplace (as is), pool table (as is), and cozy space to gather. An additional rec room, cold storage, and a finished flex space provide the perfect spot for a home office, gym, or playroom. Step outside to your backyard retreat with an interlock patio, built-in kitchen, sauna, hot tub (as is), and both gas + wood-burning fire pits perfect for making the most of every season. A rare 3-car garage includes a separate insulated bay, ideal for hobbyists, artists, or home-based businesses. Lawn equipment negotiable. 24 hr irrevocable on all offers. (id:56864)
Royal LePage Team Realty
92 Schooner Drive
Kingston, Ontario
Built in 2016, this stunning 4+1 bedroom 3.5 bathroom detached home in Kingston's desirable East End sits on a deep 119 ft lot close to parks and trails in the family-friendly neighborhood of Rivers Edge. This Braebury Champlain model boasts 9-foot ceilings and hardwood on the main floor, with a spacious and bright open concept layout, perfect for family living. The chef's kitchen features a large center island with double sink, breakfast bar, granite counters, white cabinets, stainless steel appliances and a convenient pantry. An inviting entrance foyer, a large living room, laundry room and powder room complete the main level. The second floor features a primary retreat with walk-in closet and a 5-piece ensuite bathroom, three other fair size bedrooms and another large full bathroom. The fully finished lower level offers an additional bedroom, a 3-piece bathroom, a rec room with another fireplace, and additional storage space. Patio doors off the main floor dining area lead to a large fenced-in backyard with a huge two-tier deck, ideal for BBQ's and hosting summer gatherings. The backyard also offers an in-ground sprinkler system. Front landscaping recently redone. Located in the sought-after Rivers Edge neighborhood, this home is only steps away from parks, trails and close to CFB Kingston, schools, shopping, and lots of amenities. Book your showing today! (id:56864)
Keller Williams Integrity Realty
1551 Stanleyfield Crescent
Ottawa, Ontario
Welcome to 1551 Stanleyfield Crescent ~ Situated on an oversized pie-shaped lot in a tranquil, park-like setting, this beautiful home offers over 2,000 sq ft of comfortable living. Enjoy an updated primary ensuite (2022), main bath (2018), and kitchen (2019) that leads to the expansive backyard ~ ideal for kids, pets, and summer gatherings and complete with a spacious deck, above-ground pool, large shed (2018), and mature trees. Offering three generously sized bedrooms upstairs and a fourth with its own 3-piece ensuite downstairs, it's perfect for guests, multi-generational living, or that teenager seeking a bit more space and privacy. Set in a quiet, well-established neighbourhood with excellent schools, community organizations and events, this home blends comfort, space, and lifestyle. Whether you're upsizing or looking for a peaceful retreat just outside the city, this Greely gem is ready to welcome you home. (id:56864)
Exit Excel Realty
1732 Blakely Drive Nw
Cornwall, Ontario
A must see 2+1 bedroom custom all brick bungalow with oversized two car garage built by reputable Jeffrey Leclerc in 2011. Primary bedroom with tray ceiling has large walk-in closet and a four piece ensuite bathroom. There is a further 3 piece family bathroom on the main level. The vast living area is open concept with tray ceiling and includes family room with gas fireplace, dining room and modern kitchen. A large foyer and a second bedroom with cathedral ceiling completes the ground floor level. The beautifully finished basement features an enormous family room with large windows as well as a third bedroom with ensuite bathroom. The partially finished areas include a large utility room and huge workshop. With the large window in place this could easily be made into a fourth bedroom. This bungalow meets the needs of many different family types. Book your showing as soon as possible. (id:56864)
Engel & Volkers Ottawa
1082 Chapman Mills Drive
Ottawa, Ontario
Gorgeous END UNIT DOUBLE GARAGE townhome loaded with OVER $50,000+ in upgrades! This 3 bed, 4 bath gem comes with a BONUS LOFT the size of a bedroom and a FULLY FINISHED BASEMENT. The main floor features a BRIGHT, OPEN-CONCEPT living and dining area with STYLISH UPGRADED LIGHTING. The U-SHAPED KITCHEN is both sleek and functional, offering STAINLESS STEEL APPLIANCES, QUARTZ COUNTERS, a BREAKFAST ISLAND, and a PANTRY. You'll love the 9 FT CEILINGS, 8 FT DOORS, and gorgeous BLEACHED MAPLE HARDWOOD throughout BOTH the main and upper levels, including BOTH STAIRCASES! Upstairs, the SPACIOUS PRIMARY SUITE boasts a WALK-IN CLOSET and PRIVATE EN-SUITE, plus there are TWO MORE GREAT-SIZED BEDROOMS, a FULL BATH, and CONVENIENT UPSTAIRS LAUNDRY. The SUN-FILLED LOFT with WALKOUT BALCONY is perfect for a home office or cozy reading nook. Downstairs, the FINISHED BASEMENT with ANOTHER FULL BATHROOM is ideal for a gym, movie room, or guest space. MOVE-IN READY with tasteful, modern finishes throughout and WALKING DISTANCE to Barrhaven Town Centre, Marketplace, Parks, Schools, Trails, Transit, and EASY ACCESS to HWY 416, this place is the FULL PACKAGE! (id:56864)
Sutton Group - Ottawa Realty
322 Olivenite Private
Ottawa, Ontario
Welcome to this beautiful open concept home that is sure to impress. With the kitchen open to the living Welcome to this beautiful open concept home that is sure to impress. With the kitchen open to the living and dining area this open floor plan is ideal for entertaining friends and family. Oversized windows let the sunlight flood in. The dining area provides easy access to the second floor balcony, featuring an excellent view of the neighborhood. This brand new kitchen provides ample counter space with quartz countertops, gorgeous cabinetry and a backsplash for your enjoyment. Peninsula provides additional seating and prep space with built-in pantry providing additional storage. The bright Primary bedroom features cozy carpeting, access to the main bathroom, and a spacious walk-in closet. Recreation, shopping & golf nearby- this developing area provides convenience & modern luxuries. Book a private showing today! Maintenance Fee $215.30; Geothermal Rental Fee - $100.57/m (id:56864)
Exp Realty
164 Clarence Street
Ottawa, Ontario
This property is well located in the heart of downtown Ottawa. 3- 3 Bedrooms Apartments fully rented all above ground , great tenants. All Units have 5 appliances, fridges and stoves and washer and dryer and dishwashers. The units , are fully rented as follow: ( Apt 1 rented at $2048.00 + hydro) and has been served notice effective September 01 rent will increase to $2,099.00+ hydro , ( Apt #2 rented at $2205.00 + hydro) , (Apt #3 rented at $2205.00 plus hydro) . Total yearly rental income for the 3 units ($78,108.00 as of September 01 2025) + 4 parking spaces rented at $150 Monthly or $7200.00 yearly. = Gross Income before expenses $ 85,308.00 Total Expenses $22,332.00 as follow : ( Property Taxes $7800.00, Heat $6000.00, common hydro $561.00, Water $1,768.00, Insurance $5100.00, snow removal $1100.00) . TOTAL NET INCOME after expenses $62,929.00 . Please allow 24 hours on all offers and 24 hour notice for all showings. (id:56864)
Coldwell Banker Sarazen Realty

