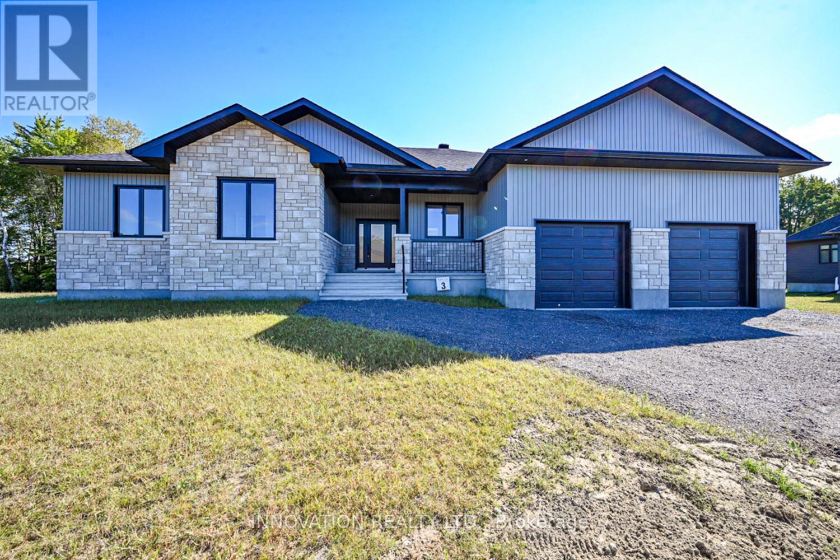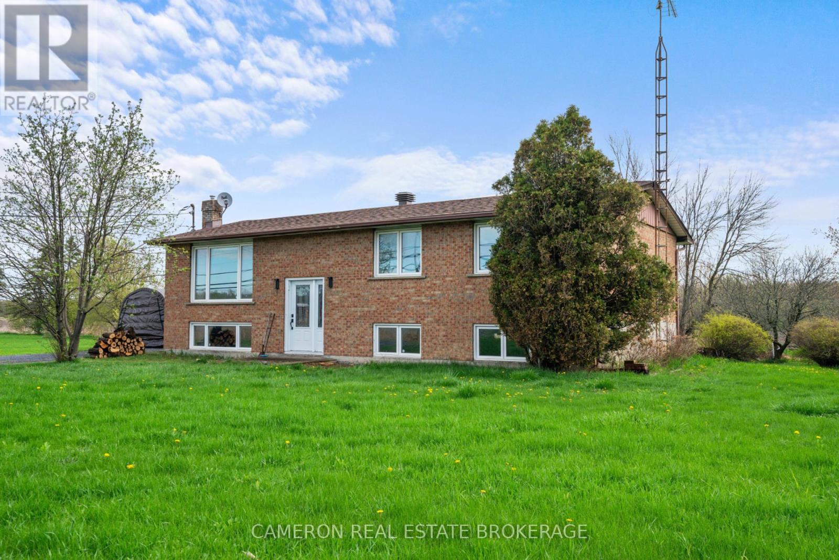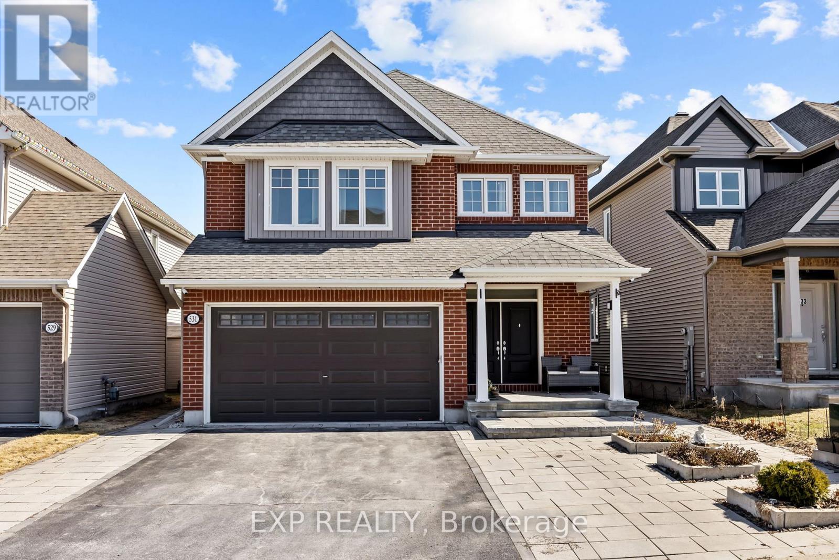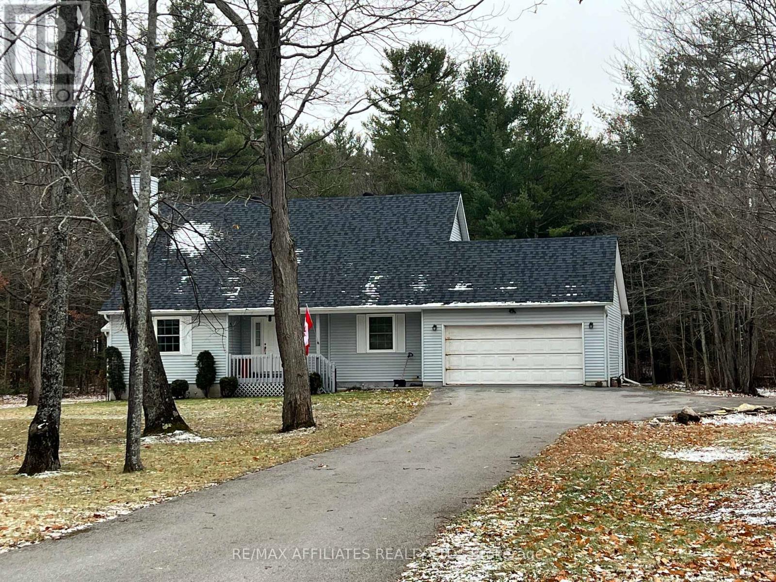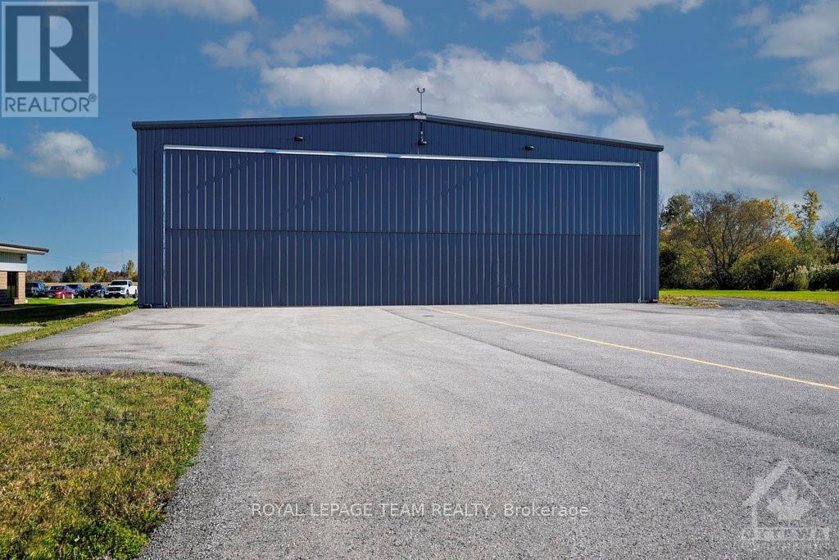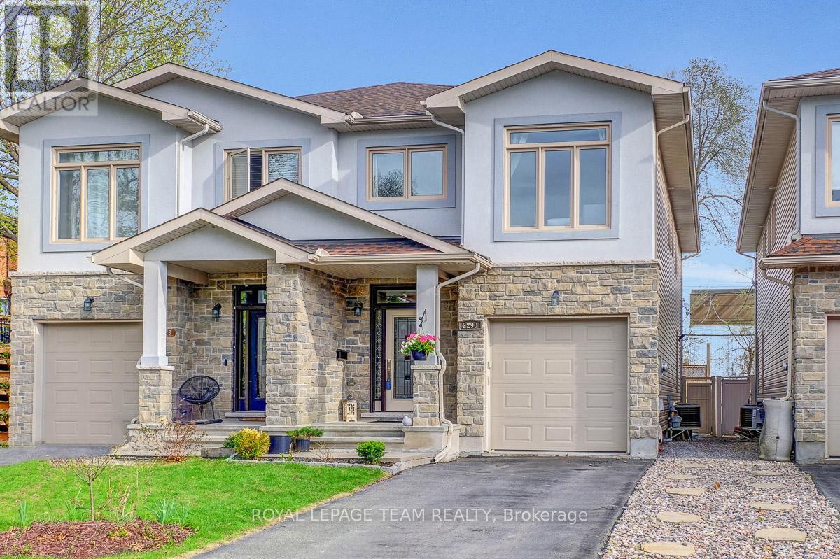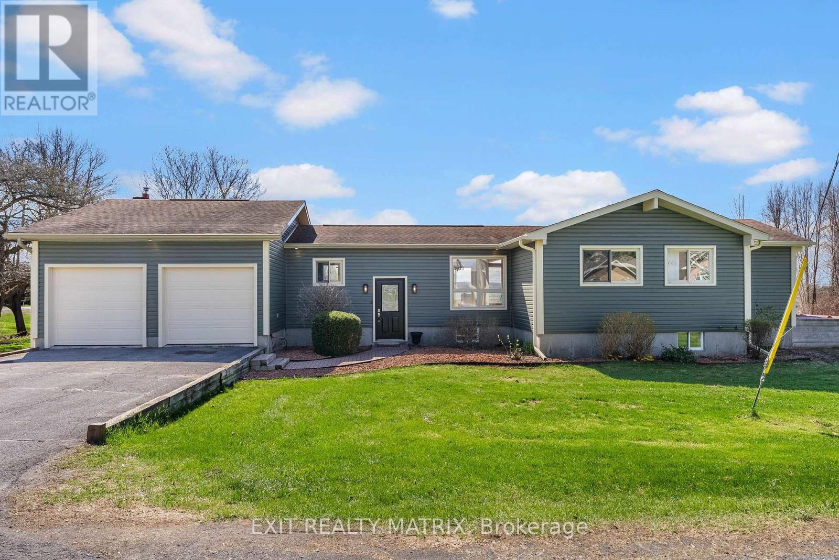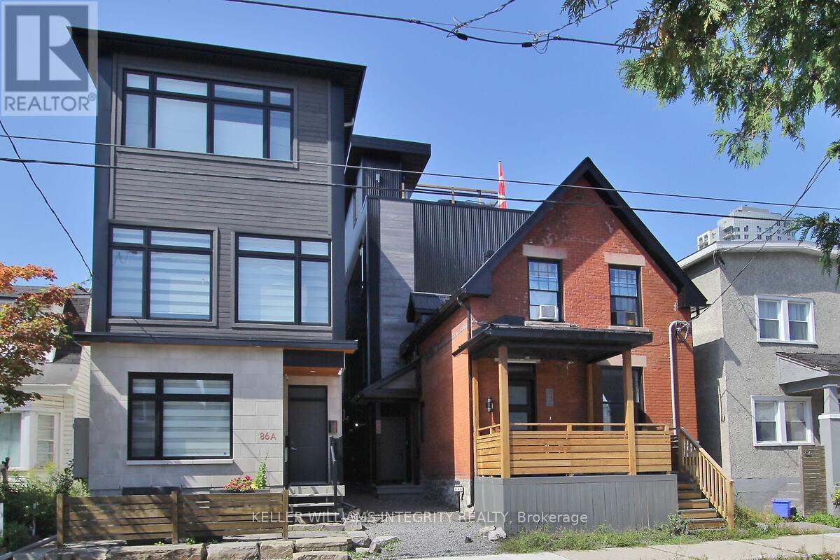808 - 1285 Cahill Drive E
Ottawa, Ontario
NEWLY RENOVATED! Welcome to Strathmore Towers, where modern comfort meets unbeatable convenience. This beautifully renovated 2-bedroom, 2 full-bath unit offers a fresh and contemporary living space that's perfect for professionals, downsizers, or small families alike. Enjoy a thoughtfully updated interior with spacious bedrooms, sleek bathrooms, and a functional layout designed for both relaxation and entertaining. You also have the convenience of a parking space and a locker. Located just steps from shopping, public transit, LRT, parks, and recreation facilities, this home puts you in the heart of it all, offering the ideal urban lifestyle. Residents of Strathmore Towers enjoy a variety of amenities, including a gym, party room, guest suites, outdoor pool, sauna, and much more, designed to enhance your everyday living experience. Don't miss this opportunity to own a move-in-ready unit! (id:56864)
Exp Realty
1691 Sharon Street
North Dundas, Ontario
Welcome to SILVER CREEK ESTATES!! The Sarah model by Zanutta Construction features three spacious bedrooms and two beautifully appointed bathrooms, including a ensuite with a tiled walk-in shower. The open-concept living area featuring a vaulted ceiling and gas fireplace invites natural light to flood in, creating a warm and inviting atmosphere. The heart of the home, the expansive kitchen with corner pantry, boasts a large island that provides ample space for meal prep and casual dining. Zanutta Construction Inc offers many standards that would be considered upgrades with other builders, such as; quartz counters throughout, engineered hardwood and tile throughout the main level, potlights, gas fireplace, A/C, auto garage door openers, insulated garage doors, basement bath rough in, 9' ceilings, custom shelving in primary walk in closet. Additionally, the oversized double car garage offers plenty of room for vehicles and storage, making this home a perfect blend of comfort and practicality. Other lots and models to choose from, Model home available for showings by appointment located at 1694 Sharon St. HST included in purchase price w/rebate to builder. Pictures and matterport are of a similar model, finishes will vary, some pictures have been virtually staged. Only 5 min to 416, 10 min to Kemptville, 15 min to Winchester. (id:56864)
Innovation Realty Ltd.
5645 Highway 138 Highway
South Stormont, Ontario
THREE BEDROOM, "ONE OWNER" raised bungalow with 1-1/2 baths, available for immediate possession if needed. This 1150 sq.ft. home sits on a 150'x 203' lot, offering a private setting that backs onto undeveloped lands, providing great view from the spacious private rear deck. The home has been beautifully updated with new flooring, freshly painted main floor and a renovated 4pc main floor bathroom. The basement is partially finished with a naturally bright family room heated by a gas stove. This home is available for immediate possession and is in "Move-In Condition". Seller requires SPIS signed & submitted with all offer(s) and 2 full business days irrevocable to review any/all offer(s). (id:56864)
Cameron Real Estate Brokerage
531 Vivera Place
Ottawa, Ontario
**LEGAL 2 BED / 2 BATH IN-LAW SUITE MORTGAGE HELPER** PREPARE TO FALL IN LOVE with this spacious and stunning detached single-family home in the highly sought-after Poole Creek community of Stittsville. Built in 2018, this home boasts a modern open-concept layout and is loaded with upgrades throughout. The main floor features a bedroom with a 3-piece ensuite, a dedicated living and dining area, and a cozy family room perfect for entertaining or relaxing. The delightful kitchen offers a custom island with breakfast bar, quartz countertops, high-end stainless steel appliances, and ample cabinetry for all your storage needs. The second level offers a luxurious primary suite complete with a walk-in closet and a 5-piece ensuite bathroom. You'll also find three additional spacious bedrooms, a 4-piece main bathroom, and a separate laundry room for added convenience. The fully finished basement features a legal 2-bedroom in-law suite, thoughtfully designed as a mortgage helper or to accommodate multi-generational living. It includes a full kitchen, full bathroom, powder room, two bedrooms, and a separate side entry for added privacy and independence. Step outside to a beautifully designed backyard oasis featuring a combination of interlock stone patio and wooden deck, perfect for outdoor entertaining or quiet relaxation. The elegant curved stone steps lead from the sliding patio door to the spacious yard, creating a seamless flow between indoor and outdoor living. The fully fenced yard offers privacy, while the interlock design adds both style and durability to your outdoor space. Located close to all amenities, parks, shopping, and top-rated schools. (id:56864)
Exp Realty
2482 Page Road
Ottawa, Ontario
Nestled on a spectacular country sized lot you will rarely find in the City, with 99.88 feet of frontage and 154.59 feet deep, this stunning, turn-key bungalow offers the perfect combination of modern elegance and ultimate comfort. The outdoor oasis features a separately fenced 32' X 16' saltwater inground pool, complete with a pool house and bathroom, AND a large yard for games, activities and entertaining. Inside, the home offers 3 spacious bedrooms and 3 well-appointed bathrooms. The loft-style primary bedroom is a true retreat, featuring a walk-in closet and custom wall-to-wall closets. The large kitchen boasts granite countertops, modern appliances, and abundant pantry space, with many pot drawers. Storage abounds in this home! The kitchen leads to a 4-season sunroom that boasts a view of the sparkling pool and the lush backyard, creating the perfect spot to relax and enjoy the view, read a book or have a game of cards. In the winter, the sunroom offers an equally relaxing, warm and cozy retreat while the snow falls outside. The spacious living and dining rooms provide an inviting space for gatherings and entertaining. The finished basement offers a double-sized rec room perfect for an office, gym, or entertainment area as well as a versatile flex room. The expansive, fully fenced, very private backyard enjoys uninterrupted sun all afternoon, with mature trees, hedges and extensive gardens, creating a tranquil setting with the best summer has to offer. EXTRAS: Heated and A/C garage, driveway parking for 6, new pool pump and saltwater system (2019), new salt cell (2024), new furnace, A/C, and electrical panel (2018), leaf filter on eaves (2019). A full list of updates and upgrades is available in the attachments. This is a rare find in a prime location, with easy access to everything Orleans has to offer and a short drive to downtown. Don't miss the chance to call this inviting retreat your home! (id:56864)
RE/MAX Hallmark Realty Group
249 Bracken Avenue
Drummond/north Elmsley, Ontario
A comfortable home boasts privacy & space. Enter the welcoming foyer next to a living rm with gas fireplace. Onto the dining rm with patio doors to a lovely sunroom & access to an extensive back yard tiered Trex deck. The kitchen is well laid out beside an adjoining mudroom/laundry with added pantry cabinetry. There is a convenient powder rm & door to the oversized 31 x 2.6 - 2 car garage. As a bonus, there is a large main level bedroom with its own 3-piece ensuite. Great for company of a mother-in-law. Upstairs adds 2 generous bedrooms plus a 4-piece bathroom. The finished basement offers a comfy recreation rm with a second gas fireplace, a bar area, an office area & large utility storage rm with 2 pc. bath rm. Flooring is mix of hardwood, carpet & linoleum. Heated by Natural Gas forced air with air conditioning. Water softener & elec. hot water tank, both owned. Includes the existing natural gas backup 16KW generator. Paved wide driveway. Shingles (2024). Highspeed internet. Gas $1748. Hydro 1526. Taxes currently $3814 /2024. (id:56864)
RE/MAX Affiliates Realty Ltd.
00 Huisson Road
Ottawa, Ontario
Warehouse/Hangar for sale! Conveniently located 30 minutes from downtown Ottawa and 10 minutes from the Kanata North technology hub. Built in 2017, the pre-engineered steel building offers approximately 4,900 sqft of column free space with a clear height of 16.5 feet. A massive bi-fold door allows for easy access of oversized vehicles, equipment, airplanes or other deliveries. At 2.6 acres, the oversized lot has plenty of room for an addition, a storage yard or to expand the parking area. The T1B zoning has many light industrial uses including warehouse, trucking terminal, storage, heavy equipment vehicle sales and service, office, restaurant, retail (factory outlet) and many more. This property fronts on the tarmac of the Carp Airport and is suitable for both aviation and other industrial uses. Come and join the 300+ businesses in Ottawa's largest and fastest growing light industrial park - The Carp Road Corridor. Conditional on lot severance. (id:56864)
Royal LePage Team Realty
2290 Walsh Avenue
Ottawa, Ontario
Welcome to 2290 Walsh Avenue, a charming, move-in-ready semi-detached home in a family-friendly neighbourhood. With 3 bedrooms and 4 bathrooms, this home offers the perfect blend of comfort, function, and flexibility. The main floor features 9' ceilings, hardwood floors, large windows that fill the space with natural light, and an inviting living area with a cozy fireplace. The modern kitchen offers granite counters, a large island w/breakfast bar, soft-close cabinets (professionally painted & new hardware 2024), fresh backsplash (2024), walk-in pantry, undermount lighting, and built-in cooktop, wall oven, and microwave. Upstairs, hardwood continues through the staircase and second level, leading to the expansive primary retreat large enough to comfortably accommodate a king bed, sitting area, and home office setup, all while feeling airy and open. It features a spacious walk-in closet and luxurious 5-piece ensuite with double sinks, a soaker tub, and separate shower. The secondary bedrooms are generously sized, each with its own walk-in closet. The 4-piece main bath and convenient laundry room complete the second floor. The finished lower level adds incredible versatility with a large recreation space featuring two oversized windows for natural light, a bonus Murphy bed for guests, a 2-piece bath, and ample storage. Step outside and unwind in your backyard retreat. Thoughtfully landscaped, this extra-deep lot is fully fenced and bordered by mature greenery, offering privacy. Whether it's quiet mornings with coffee or lively summer dinners with friends, the expansive 19' x 15' deck, complete with an 8' privacy wall and natural gas BBQ hookup, sets the scene for effortless outdoor living. Situated in a convenient west-end location, this home is close to schools, parks, shopping, and public transit, with easy access to LRT & major routes. It's a practical choice for those looking to balance everyday convenience with residential comfort. **One bedroom virtually staged (id:56864)
Royal LePage Team Realty
3453 Wyman Crescent
Ottawa, Ontario
*OPEN HOUSE THIS SATURDAY MAY 10TH FROM 1:00-3:00PM*Welcome to this beautiful property at 3453 Wyman Crescent! This semi-detached home is a standout in the serene Windsor Park Village. The main level features an entrance leading to the living room, dining room, and a renovated powder room. The heart of the home is the fully upgraded open-concept kitchen equipped with expansive countertops, a convenient movable chef's island, and innovative storage solutions that cater to your culinary needs. The sunken family room overlooks a large fenced deck and backyard, creating the perfect setting for casual summer days and nights. Ascend to the upper level to discover four welcoming bedrooms, where the primary bedroom stands as a personal retreat with a walk-in closet and an ensuite featuring a blissful soaker tub, perfect for unwinding. The partially completed lower level extends your entertainment and storage options with a recreational and utility room. Key updates include a well-appointed kitchen, three fully remodeled bathrooms, a maintained 2019 roof, Fenex windows, and doors that carry a 25-year warranty from 2007. The two-stage furnace/heatpump is owned and installed in 2024. New stove in 2024. This property's prime location is just a 5 minute drive to the Ottawa airport, easy access to public transit, near a delightful array of shopping experiences and movie theatre, and plenty more recreational options offering the ideal blend of suburban tranquility and urban convenience.*SOME PHOTOS ARE VIRTUALLY STAGED* (id:56864)
Royal LePage Performance Realty
3328 Elizabeth Street
Ottawa, Ontario
Your opportunity awaits in the heart of Osgoode Village with this lovely 3-bedroom bungalow, perfectly suited for starter families or those seeking a relaxed retirement. Enjoy the ease of walking to parks, schools, and various amenities. The impressive half-acre corner lot offers significant outdoor living space and future development potential, bordered by mature cedar trees for privacy and shade. The lower level includes a large family room with wood fireplace, laundry/utility room, and a spare room, along with a basement walk-out that could create a separate income unit. A detached garage/workshop is ideal for hobbies and projects. This is your chance to enjoy comfortable country living. Hydro $170/mth, Gas $70/mth, Septic approx. 12yrs old (pumped Nov 2024), Well is 2002, Roof 2013, Culligan water system is rented $78/mth. Don't miss out on this fantastic opportunity - schedule your showing today! (id:56864)
Keller Williams Integrity Realty
15474 Manning Road
South Stormont, Ontario
Welcome to this beautifully updated 2-bedroom bungalow offering breathtaking, unobstructed views of the St. Lawrence River and direct water access. Whether you're looking for a serene year-round home or a perfect weekend retreat, this property delivers the ideal blend of comfort, character, and natural beauty. Step inside to discover a bright, open-concept living space featuring vaulted ceilings that create an airy and spacious feel. The living room fireplace adds warmth and charm, making it the perfect spot to relax after a day by the water. With all-new flooring throughout and a fresh coat of paint, this home is truly move-in ready. Enjoy morning coffee or evening sunsets from either of the two water-facing decks, where the peaceful river views become part of your everyday life. Whether you're entertaining guests or enjoying a quiet moment, the outdoor space is just as inviting as the interior. This is a rare opportunity to own a water access property with easy access for boating, kayaking, or simply soaking up the scenery. ** This is a linked property.** (id:56864)
Exit Realty Matrix
84d Carruthers Avenue
Ottawa, Ontario
This gorgeous home, built in 2022, is no typical builders home. Personal touches and high end fixtures make this one of the coolest homes on the market. From the 2 car garage, to the dumbwaiter lift to bring your groceries from the entrance right to the kitchen, to the huge rooftop deck complete with firepit, BBQ and hot tub, overlooking the city, the river and the parliament buildings, make this an incredible home. The home features 3 bedrooms and 4 bathrooms. Special features like the rust-orange floor epoxy on the ground level concrete, the living area bathroom door, taken from the 1880 home that was torn down for this build, to the hand hewn beams also from the original house. The rooftop deck required over 30 ft of massive steel beams. Features 8ft doors throughout, a master suite with walk in closet and an ensuite with an almost 6ft wide shower and stand alone soaker tub. Main floor features a chef's kitchen with a extra large island, dumbwaiter to bring your groceries from the front entrance to the kitchen, gorgeous hickory wide plank floors throughout and a true tin ceiling in the dining area. Fantastic location steps away from the Ottawa river, and, if the NCC ever manages to get off their butts and agree to the new hockey stadium in Lebreton Flats, you will be walking distance to enjoying all it has to offer. (id:56864)
Keller Williams Integrity Realty


